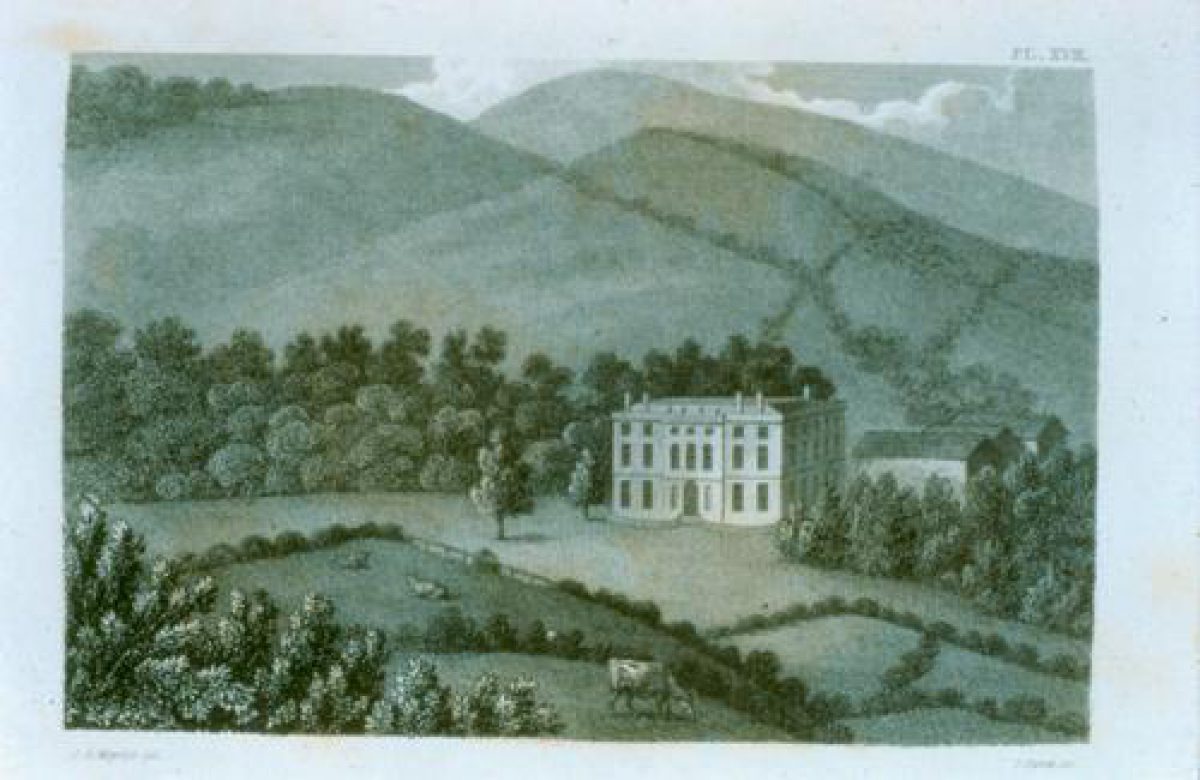
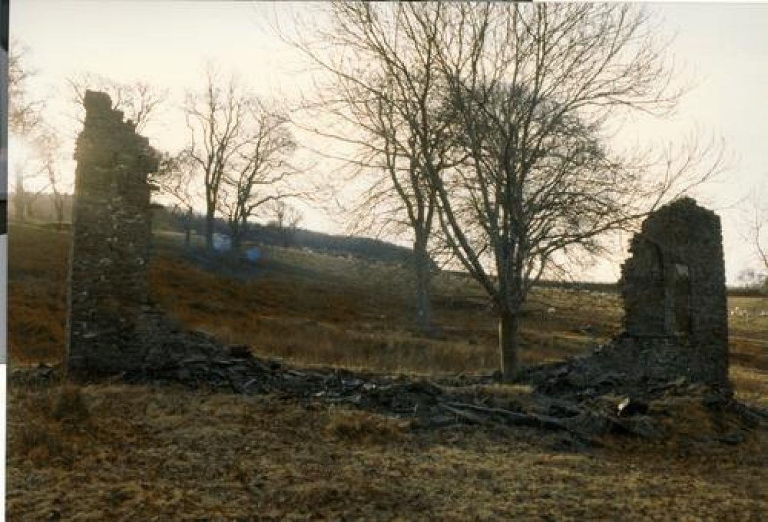
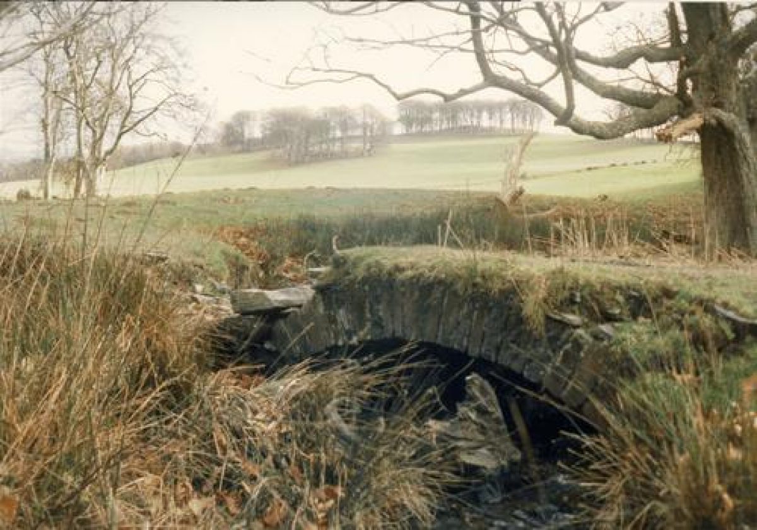
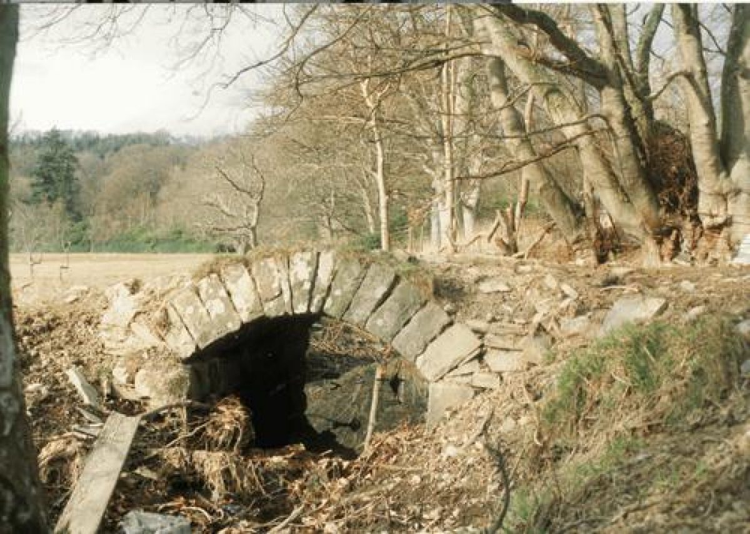
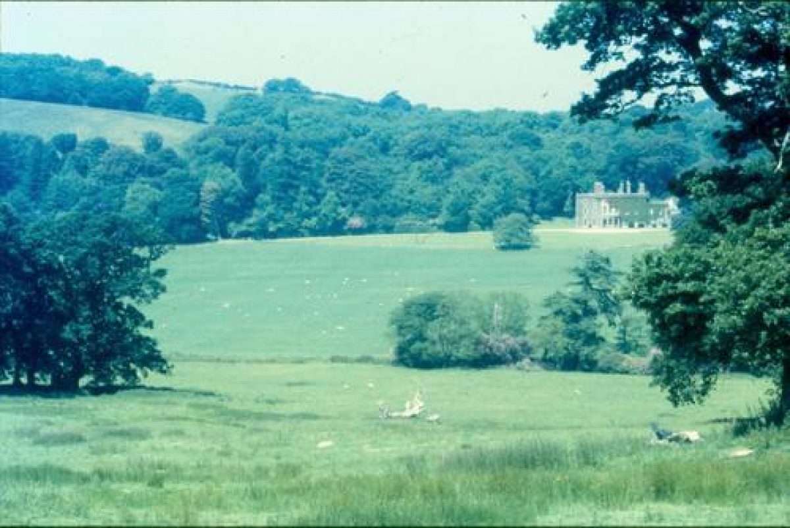
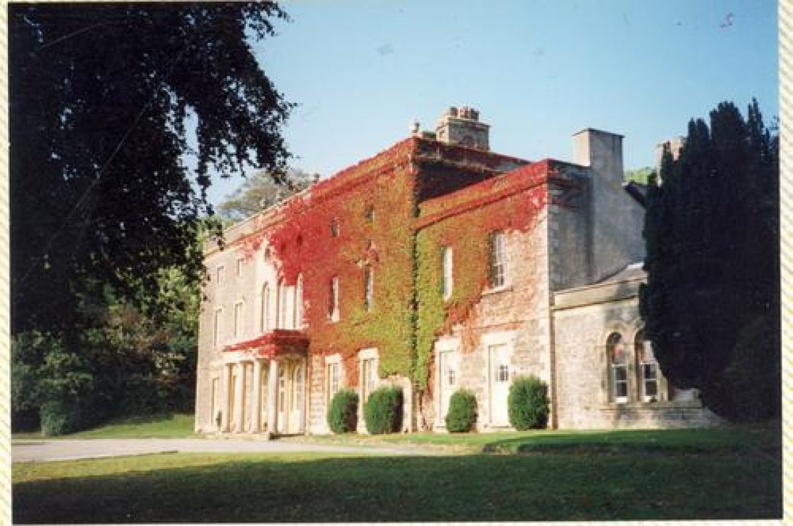
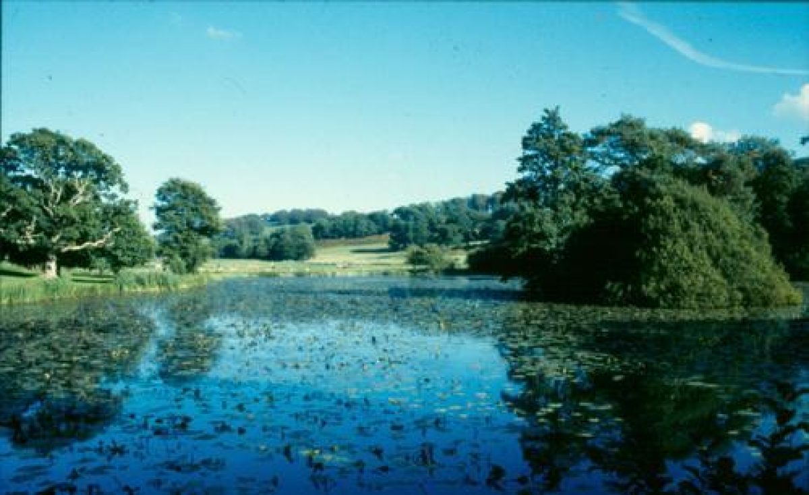
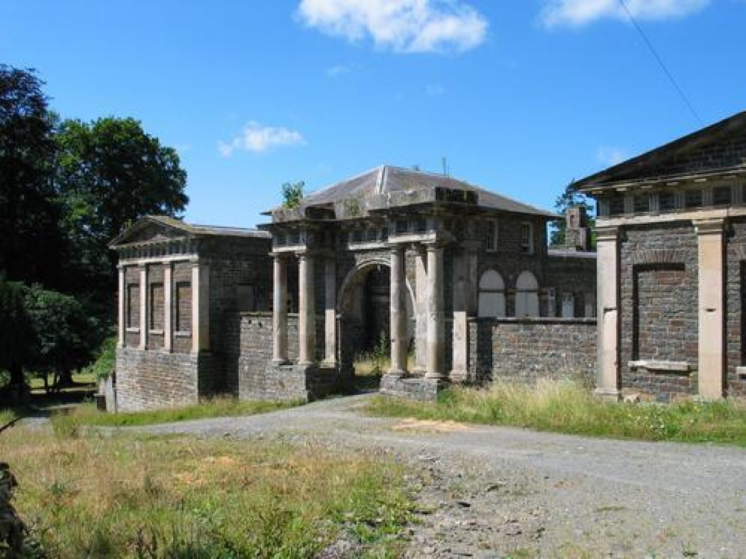
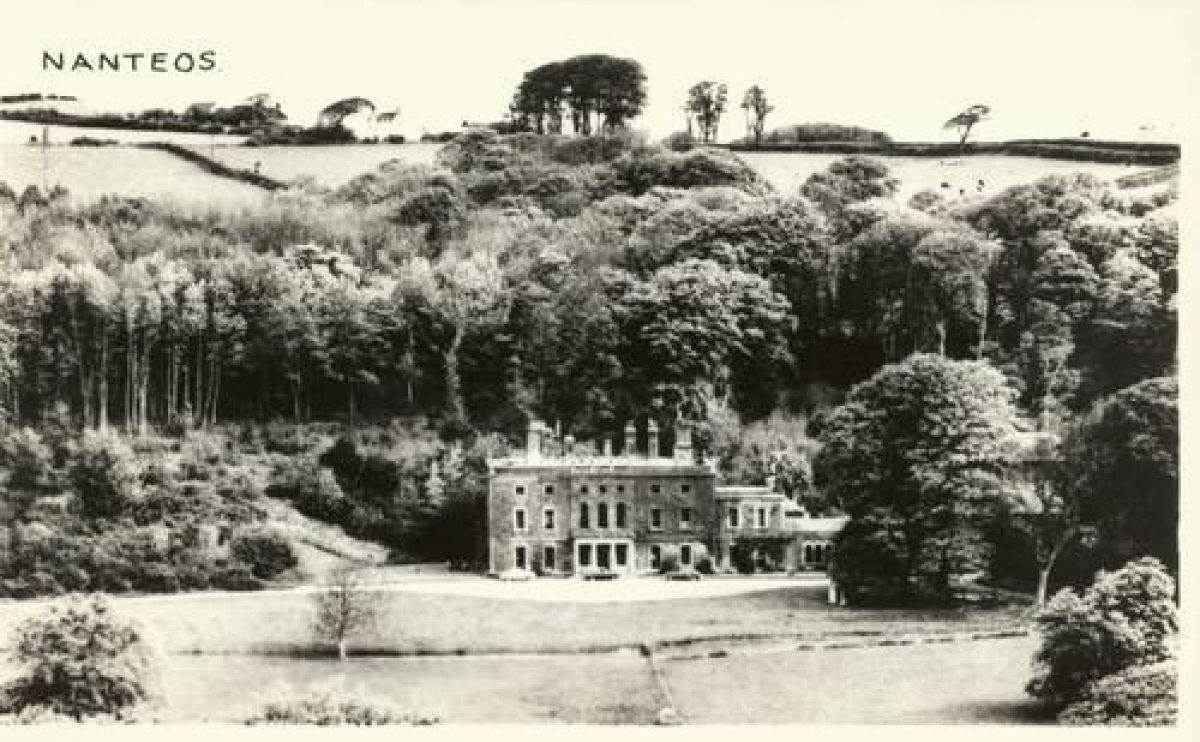
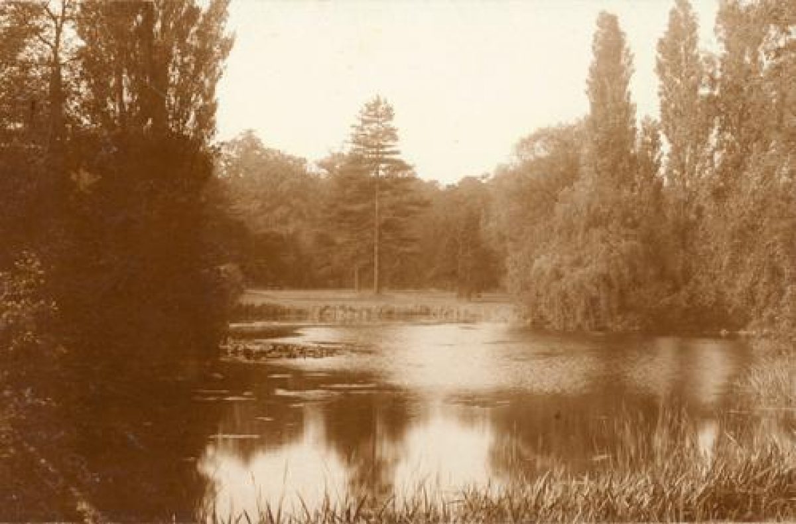
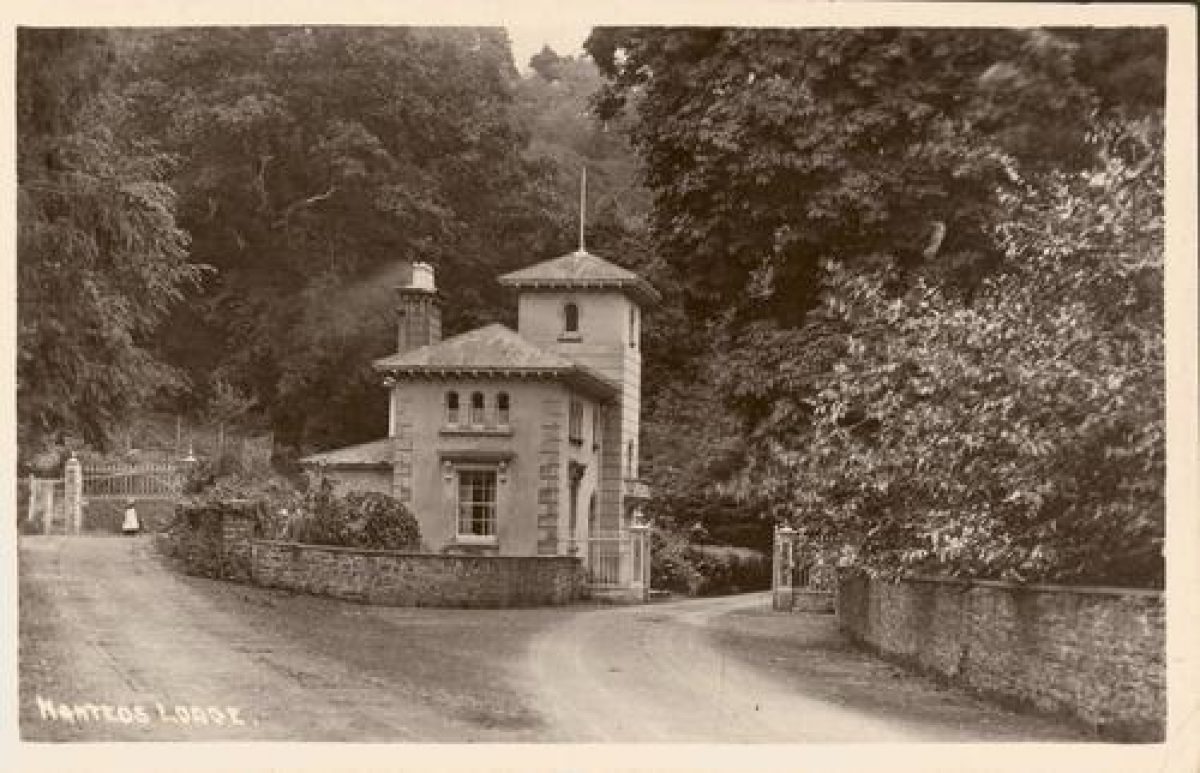
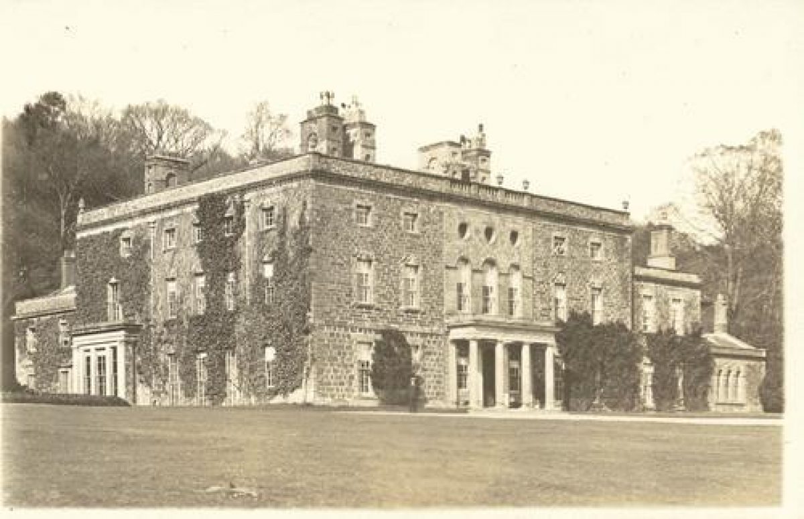
Introduction
The house, grounds and outbuildings of Nanteos are intact and well-preserved. They form a significant survival of a grand Georgian estate in Wales.
The Nanteos estate is now a luxury hotel.
Terrain
Flat valley in hilly country
- Visitor Access, Directions & Contacts
Telephone
01443 336000Website
http://www.cadw.wales.gov.uk/Directions
Travel south from Aberystwth on A487. At Southgate take the B4340 towards New Cross, and after one mile, bear left to Nanteos.
Other Websites
- History
Two estates were amalgamated by the marriage of William Powell and Avarina le Brun. Their son began the new Palladian mansion in 1739.
To the south and west was a rectilinear area of pleasure grounds. Beyond this was a public road, and to the south of that a lawn with scattered parkland oaks. A classical eyecatcher was located on the facing hillside, concealing the dog kennels which adjoined the public road. To the east of the mansion was a kitchen garden.
The public road was removed well to the south by the turnpike trustees in 1788, and the old road was purchased by the estate and incorporated into the park.
In 1791 John Davenport provided a plan for an elaborate Picturesque landscape of drives and walks with gothic temple, rotunda, castle, tower and ruins, and gothic seat. The then owner, Thomas Powell, died soon after and the plan was not carried out.
His son William Edward Powell came of age in 1810, and in the folllowing 35 years commissioned the many estate improvements which define its form today. In 1811 to 1812 George Repton, working in John Nash's office, produced plans for picturesque estate buildings. These included lodges, a gardener's cottage to be attached to the kitchen garden wall, a circular dairy over an icehouse and a keeper's cottage.
The lodge on the Aberystwyth road appears to have been constructed to Repton's design. The kitchen garden was surrounded by walls with a brick-lined fruit wall on the south and west facing elevation, heated by a stove house and flues. A flower garden in a semi-circular enclosure was attached to the east end of the kitchen garden. The old Georgian stables were demolished, and the neo-classical stable courtyard and coach house (attributed to architect Edward Haycock) were built between 1827 and 1835.
Copper beech, cherry laurel, Portuguese laurel, evergreen oak, Weymouth pine and various ornamental shrubs, bulbs and herbaceous plants were bought from Miller's nursery at Bristol in 1832. Most of these trees were planted to screen the walled garden from the park.
The park also assumed its present form at about this time, with plantations of beech clumps, a lake and a new, lower drive. The ensemble together forms one of the most important survivals of a grand Georgian estate in Wales.
One of the few subsequent changes was an Italianate lodge of 1857, by Richard Kyrke Penson on the footprint of the Nash lodge, which was demolished. Sequioadendron giganteum were planted in the woodlands, and the estate was managed for hunting and shooting. An orchid house was built in the Regency flower garden in the 1870s.
Severe neglect followed extinction of the family (the widow survived till 1952). The Park was ploughed and cultivated during World War 2. The lake was empty for two decades and refilled 1969.
- Associated People
- Features & Designations
Designations
CADW Register of Landscapes Parks and Gardens of Special Historic Interest in Wales
- Reference: PGW(Dy)52(CER)
- Grade: II*
CADW Register of Listed Buildings in Wales
- Reference: Nanteos
- Grade: II*
CADW Register of Listed Buildings in Wales
- Reference: Stables
- Grade: II*
Style
English Landscape Garden
Features
- House (featured building)
- Description: The house is of squared grey stone in Palladian style, the original architect is unknown. There have been substantial alterations, and the addition of a new stable block by Edward Haycock, and an east wing and rear offices by William Ritson Coultart.
- Earliest Date:
- Latest Date:
- Folly
- Description: Classical three-arched eyecatcher facade concealing the dog kennel and enclosure.
- Earliest Date:
- Latest Date:
- Kitchen Garden
- Description: Stone walled kitchen garden with brick lining on the south and west facing walls and flue wall heating.
- Earliest Date:
- Latest Date:
- Shrubbery
- Description: The oldest part of the garden, formerly a pleasure ground, was then developed as a shrubbery with some exotic trees.
- Earliest Date:
- Latest Date:
- Religious, Ritual And Funerary Features
- Description: Pet cemetery containing 23 graves, some of which were hounds, one retriever, and the enigmatic 'poor jack the Coon and Jenny his wife'.
- Earliest Date:
- Latest Date:
- Lake
- Description: A lake created by damming the Nant Paith. A canalisation of the stream later diverted the inflow from the lake, and returned to the main stream by a cascade.
- Earliest Date:
- Latest Date:
- Key Information
Type
Estate
Purpose
Ornamental
Principal Building
Commercial
Survival
Extant
Hectares
140
Civil Parish
Llanfarian
- References
References
- CADW, {Register of Landscapes, Parks and Gardens of Special Historic Interest in Wales: Carmarthenshire, Ceredigion and Pembrokeshire} (Cardiff: CADW, 2002) Register of Landscapes, Parks and Gardens of Special Historic Interest in Wales: Carmarthenshire, Ceredigion and Pembrokeshire
- Davies, John {A Plan of Nanteos Demesne in the Parish of Llanbadarn Fawr within the County of Cardigan. Surveyed and Map'd by John Davies} (1764) A Plan of Nanteos Demesne in the Parish of Llanbadarn Fawr within the County of Cardigan. Surveyed and Map'd by John Davies
- Davenport, John, {John Davenport's proposals for the Nanteos demesne, 1791}(1791) Plan of intended improvements at Nanteos, the seat of Thomas Powell Esqr
- Palmer, C. and Laidlaw, R., {Nanteos. A Survey completed in 1995} (1995) Nanteos. A Survey completed in 1995
- Vaughan, H.M., {The South Wales Squires} (London: Methuen, 1926) The South Wales Squires
- Palmer, C., David, P, Laidlaw, R., {Historic parks and Gardens in Ceredigion}, (Talybont: Welsh Historic Gardens Trust, 2006) Historic Parks and Gardens in Ceredigion
- Morgan, G. (Ed) {Nanteos a Welsh House and its Families},(Llandysul: Gomer, 2001) Nanteos A Welsh House and its Families
Contributors
Caroline Palmer