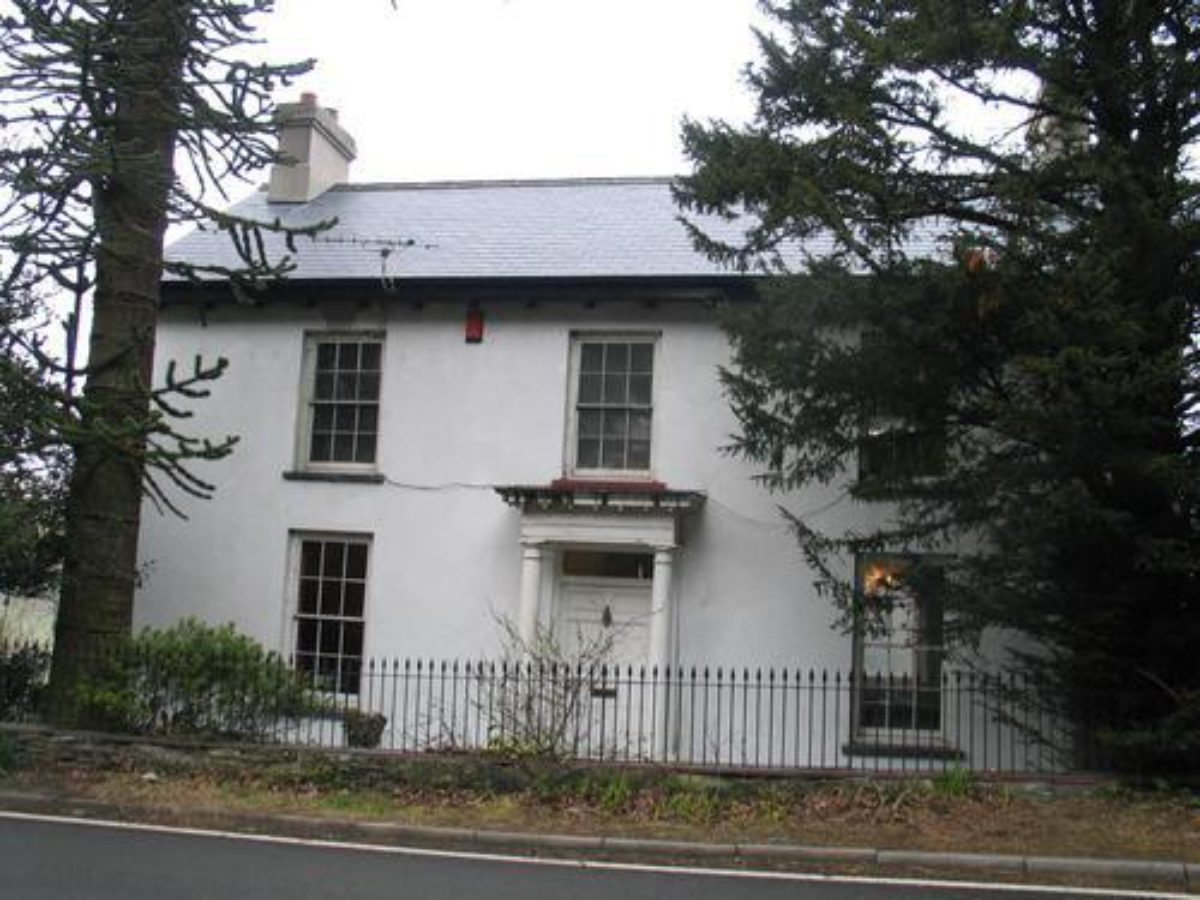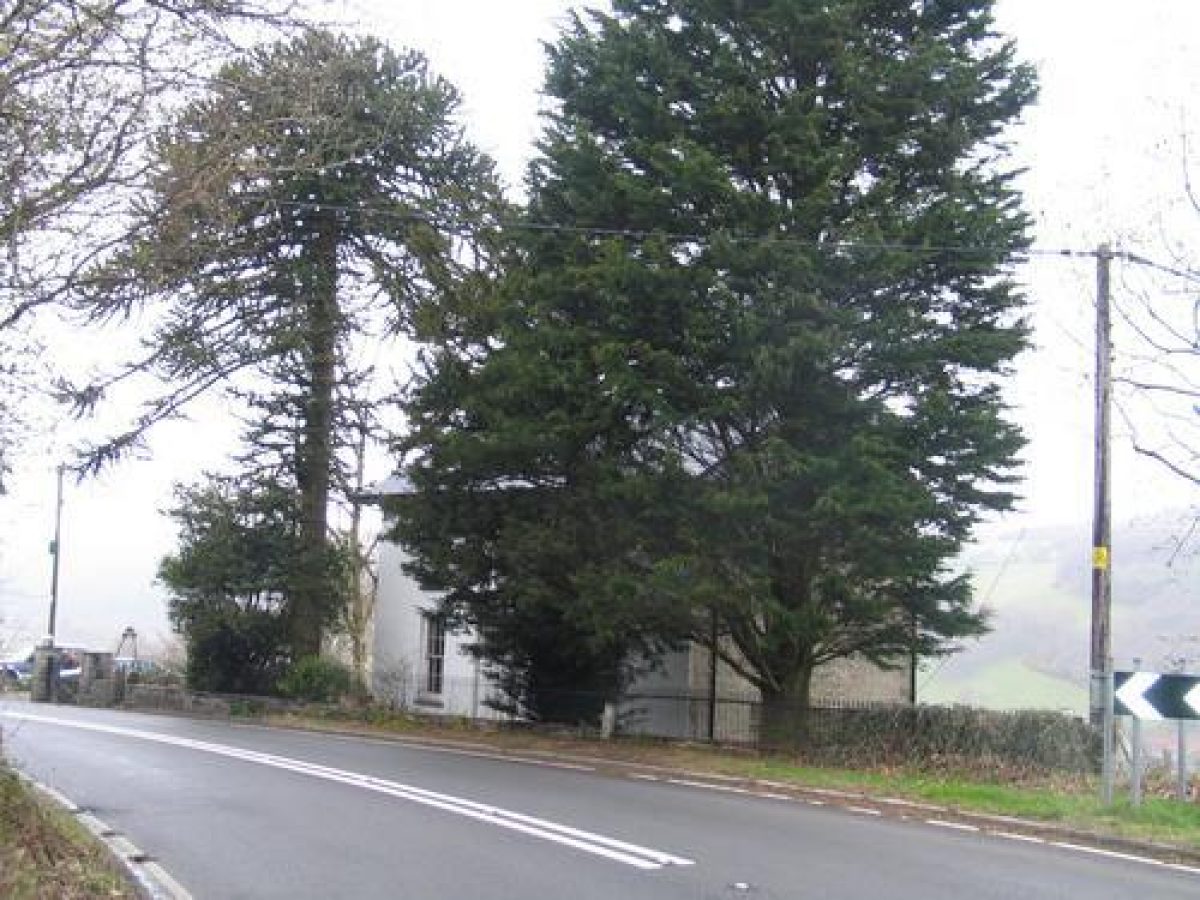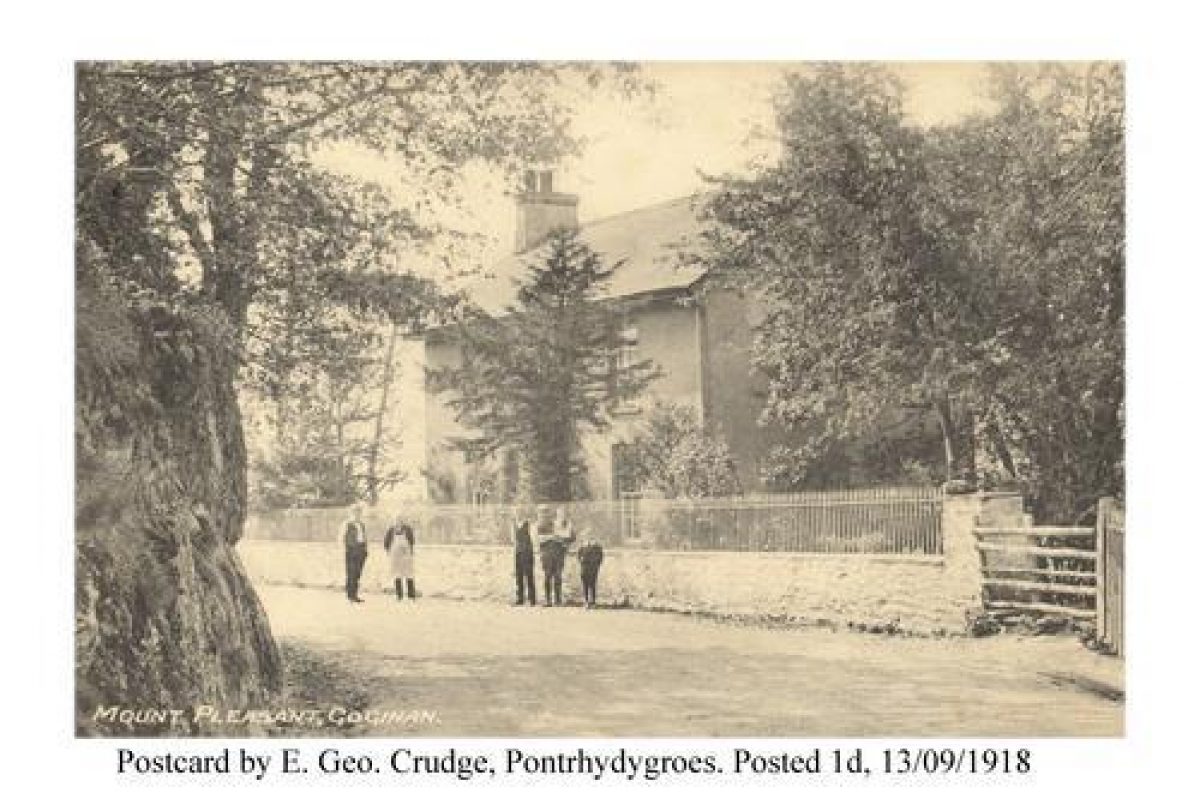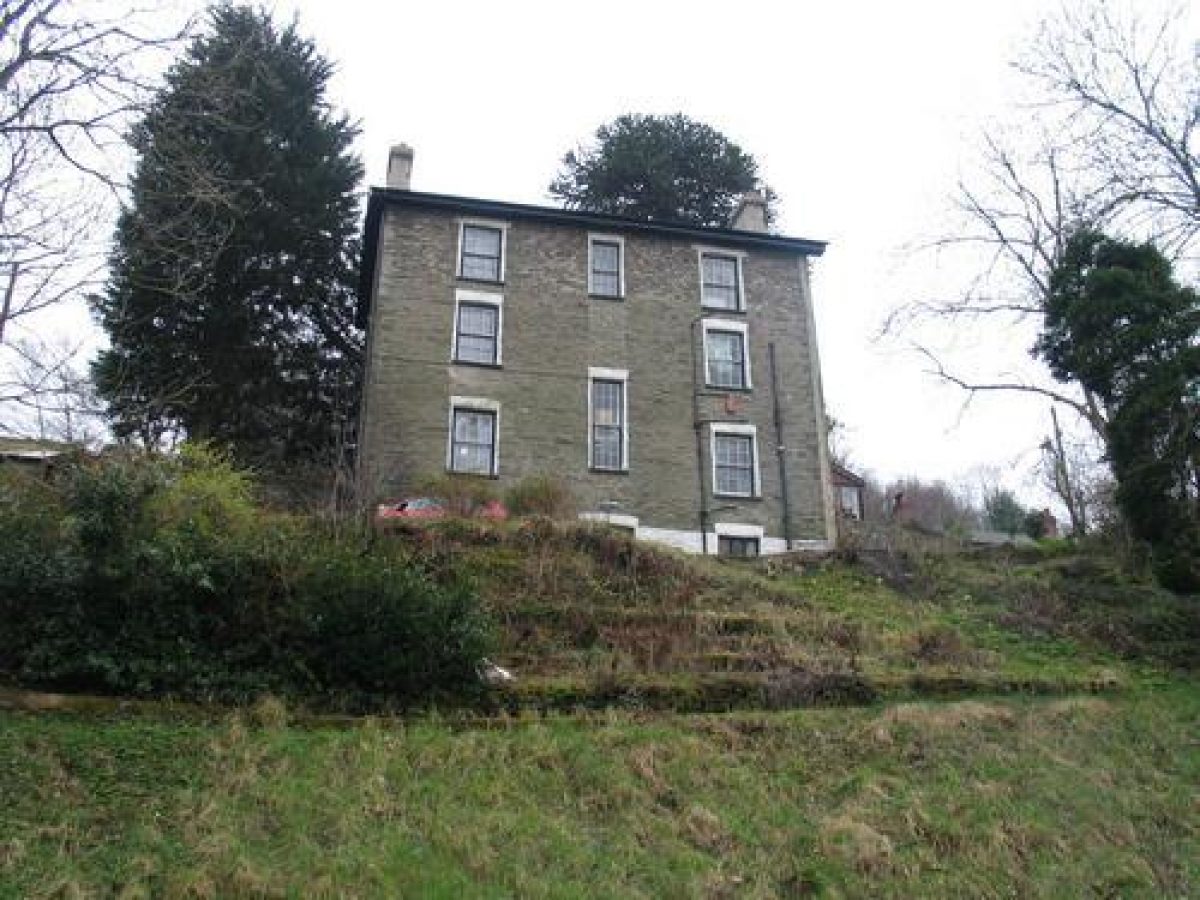



Introduction
Mount Pleasant was built for the Captain of the Mine responsible for the Goginan silver lead mines. It has a narrow formal front garden and railings adjoining the road. Behind the house the very steep garden has been terraced in a series on narrow drystone terraces. The lawn below it is thought to be on a more recently-formed platform.
Terrain
steep, hilly
The house is separated from the road by a low wall topped with spear-headed railings, and an ornamental iron gate. Near the gate is a large bay tree. The large monkey puzzle (Araucaria araucana) and yew in front of the house appear young in a photo of 1910-1914 and survive today. They may have been planted during the tenancy of the house in the 1890s by the Vicar of Capel Bangor. Deciduous trees east of the house have been replaced by a patio area, and a well-grown Cupressus macrocarpa, which cannot, however, be as old as the other trees.
The slope below the house platform on the south side is formed into five narrow drystone terraces likely to have been for ornamental planting. Below this is a further slope and a flat area of ground believed to have been levelled more recently as a lawn. No trees or shrubs in the back garden are of great age or interest, though there is a very remarkably formed diseased larch on the boundary of the property.
- Visitor Access, Directions & Contacts
Directions
Travelling east on the A44 Mount Pleasant is the last house in the village on the north (left) side of the road.
- Features & Designations
Features
- House (featured building)
- Description: Detatched residence.
- Earliest Date:
- Latest Date:
- Tree Feature
- Description: The narrow garden adjoining the A44 is margined by spear-headed iron railings and contains large speciemens of Monkey puzzle, yew and Cupressus macrocarpa. The monkey puzzle and yew were present in a postcard of about 1910, the Cupressus macrocarpa was planted later.
- Terrace
- Description: Five terraces formed of dry stone construction provide planting on the very steep slope below the house.
- Earliest Date:
- Key Information
Type
Garden
Purpose
Ornamental
Principal Building
Domestic / Residential
Survival
Part: standing remains
Hectares
0.24
- References
References
- Bick, D., and Davies P.W., {Lewis Morris and the Cardiganshire Mines} (Aberystwyth, National Library of Wales,1994) Lewis Morris and the Cardiganshire Mines
Contributors
John Savidge
Caroline Palmer