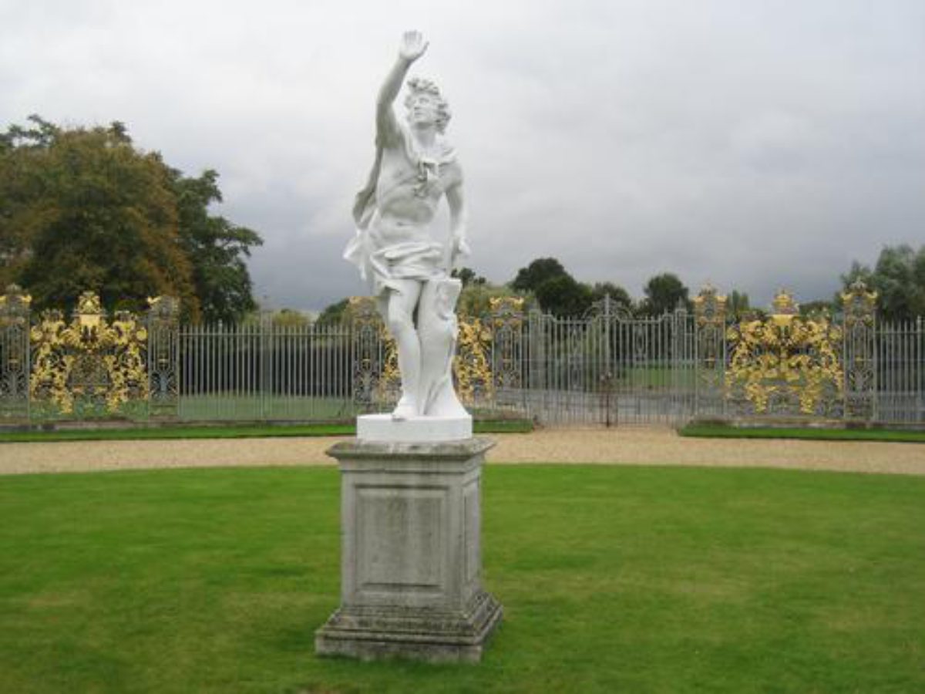
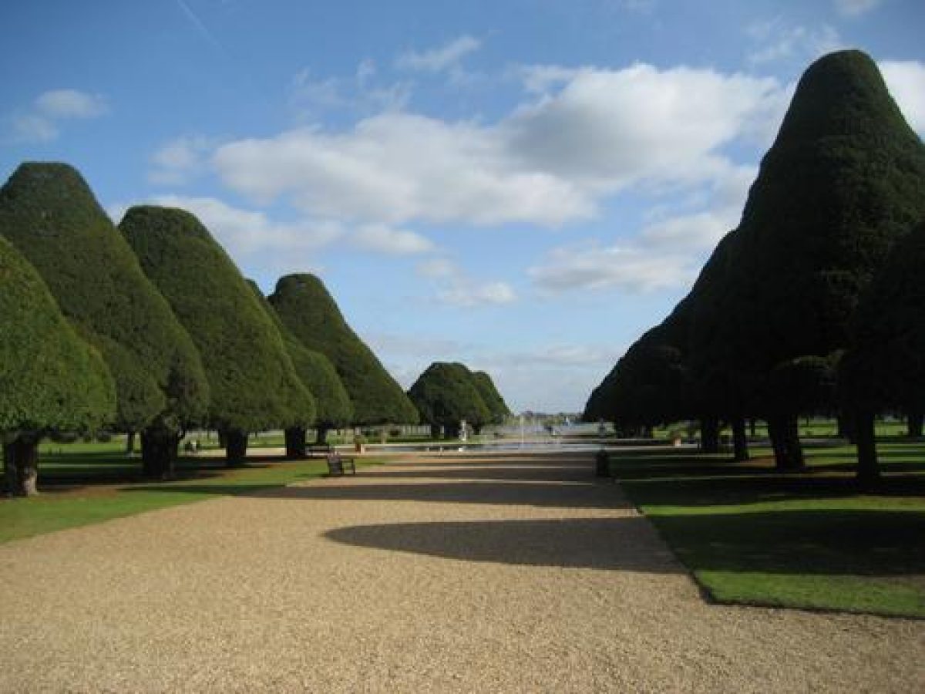
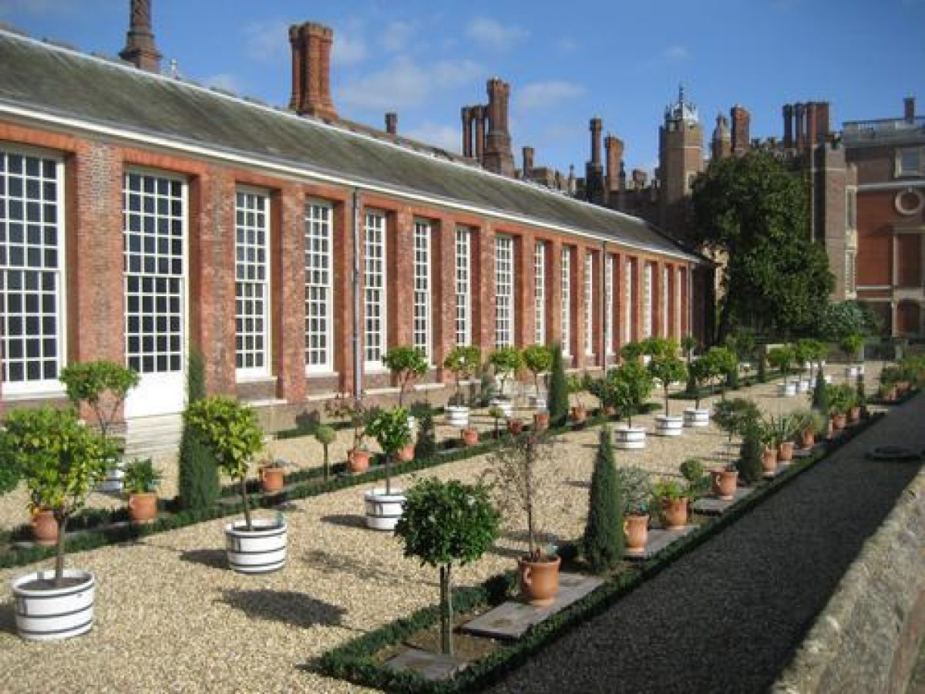
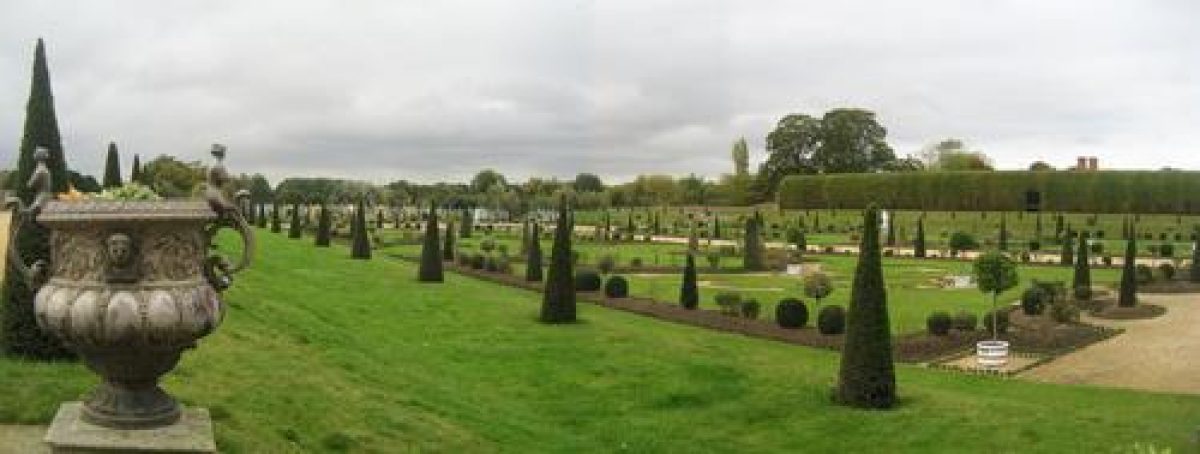
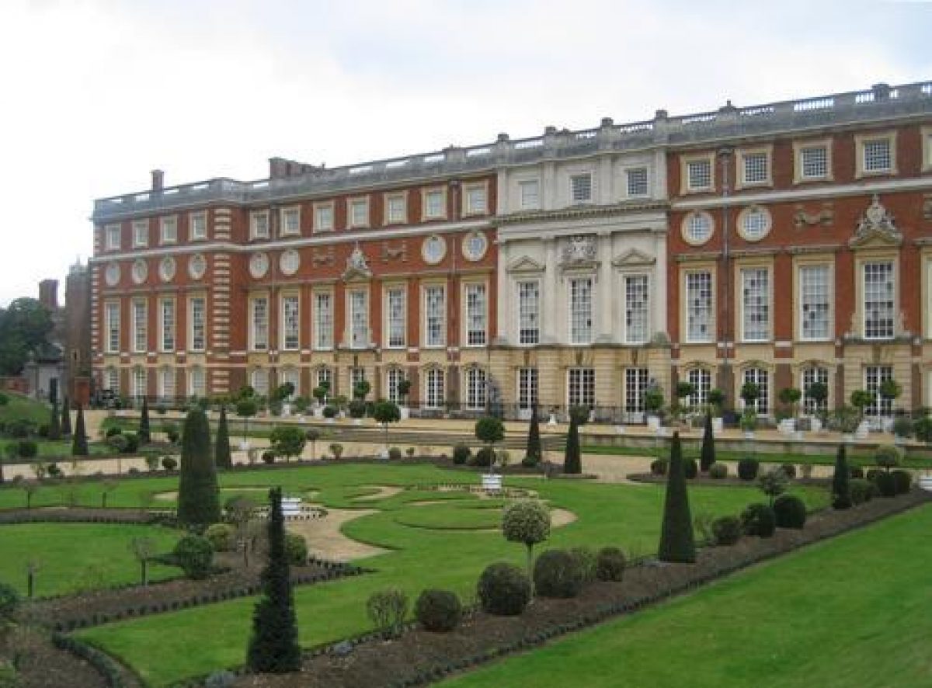
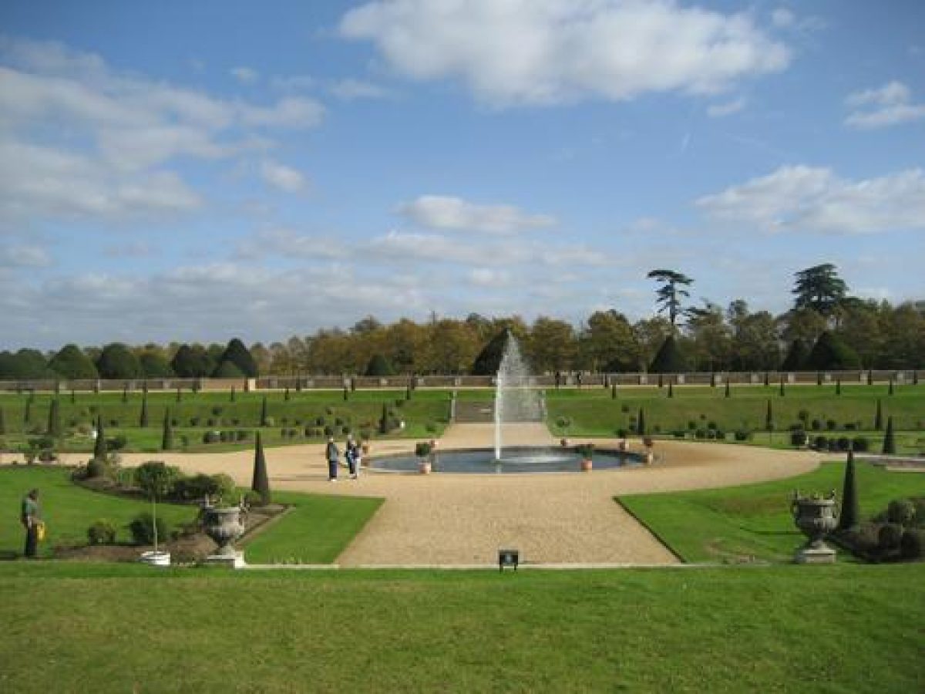
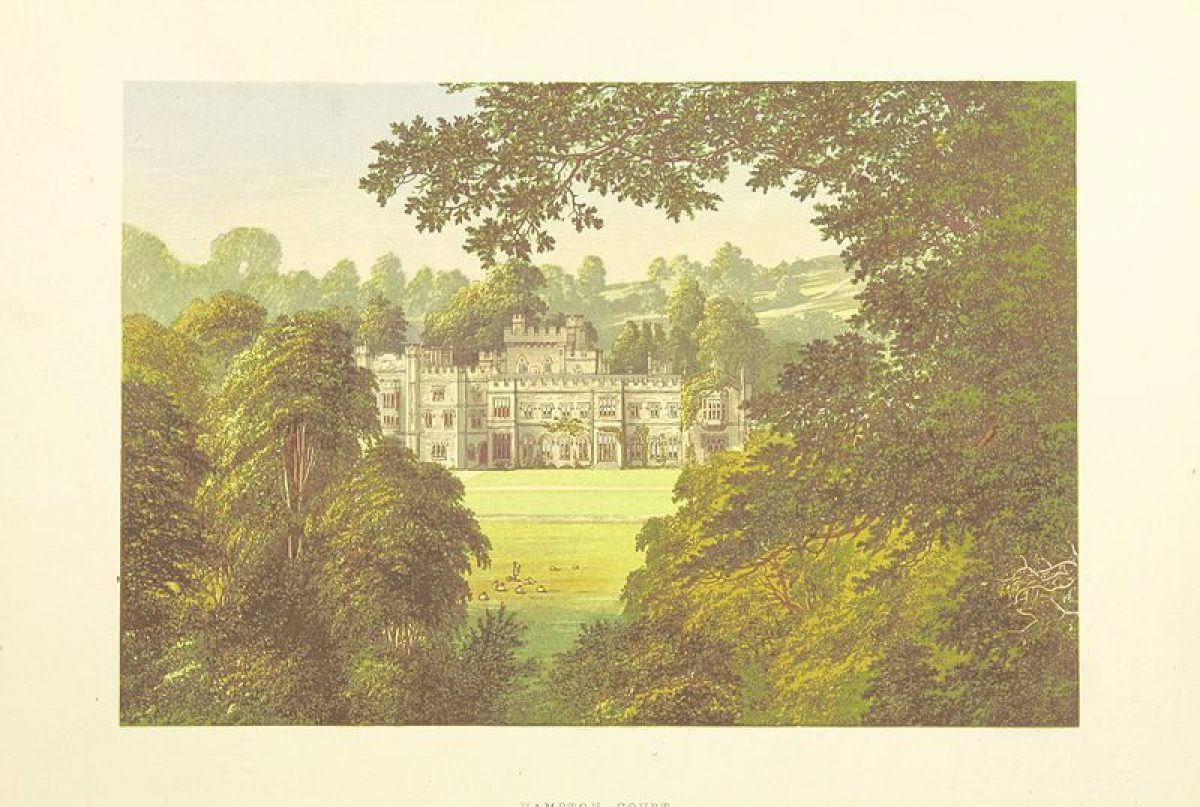
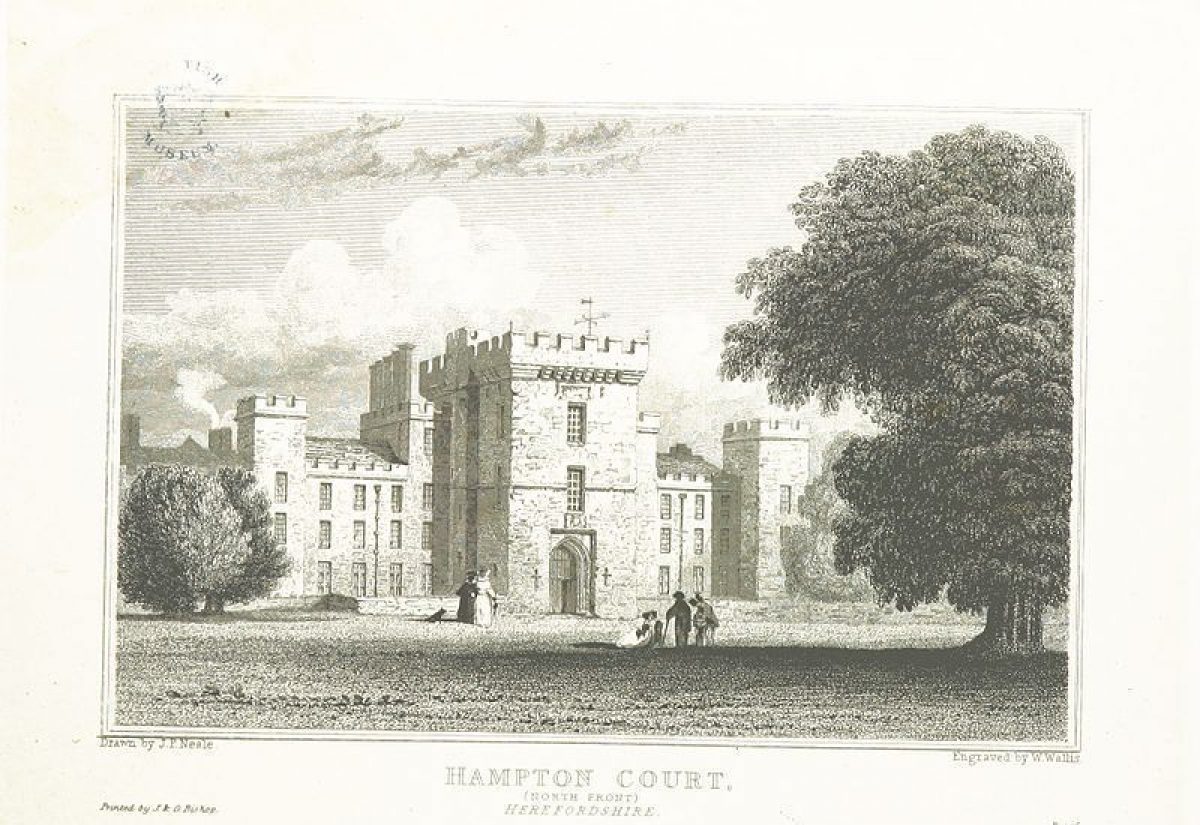
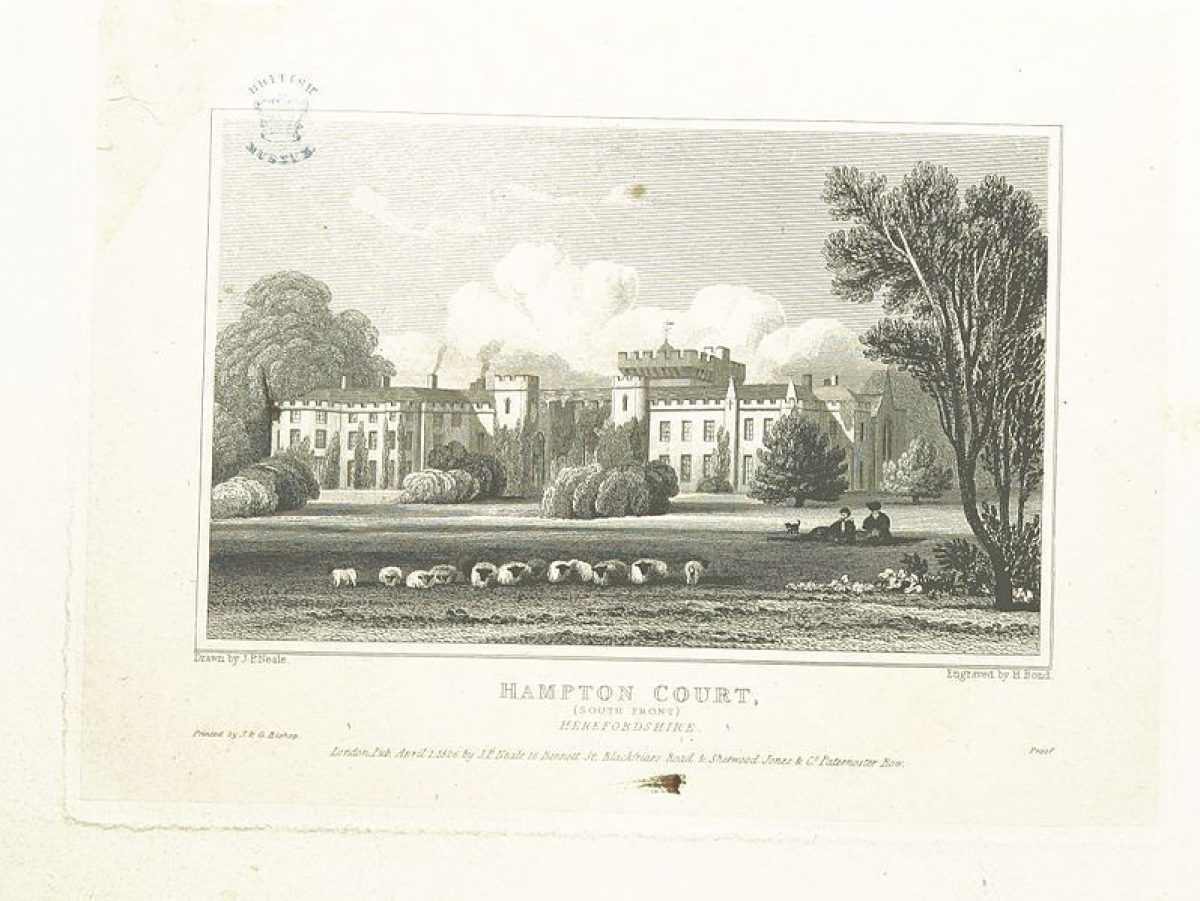
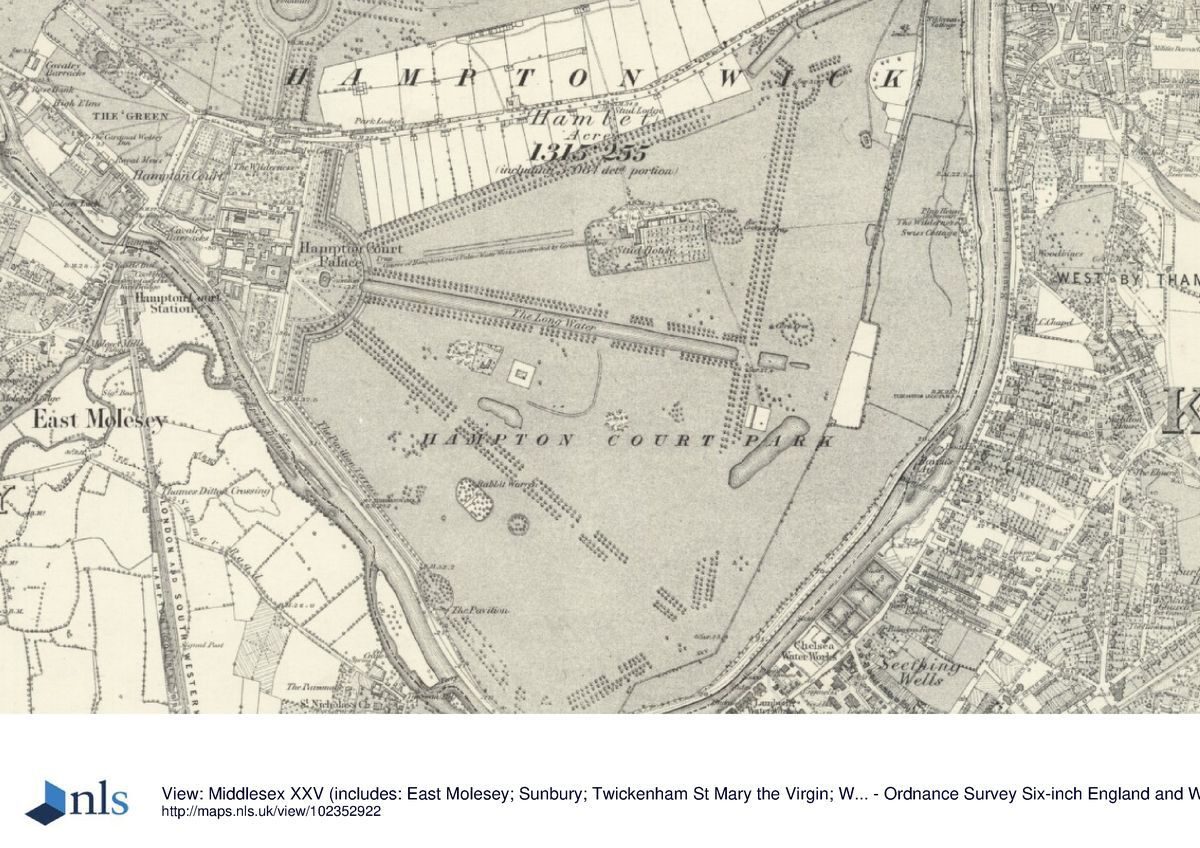
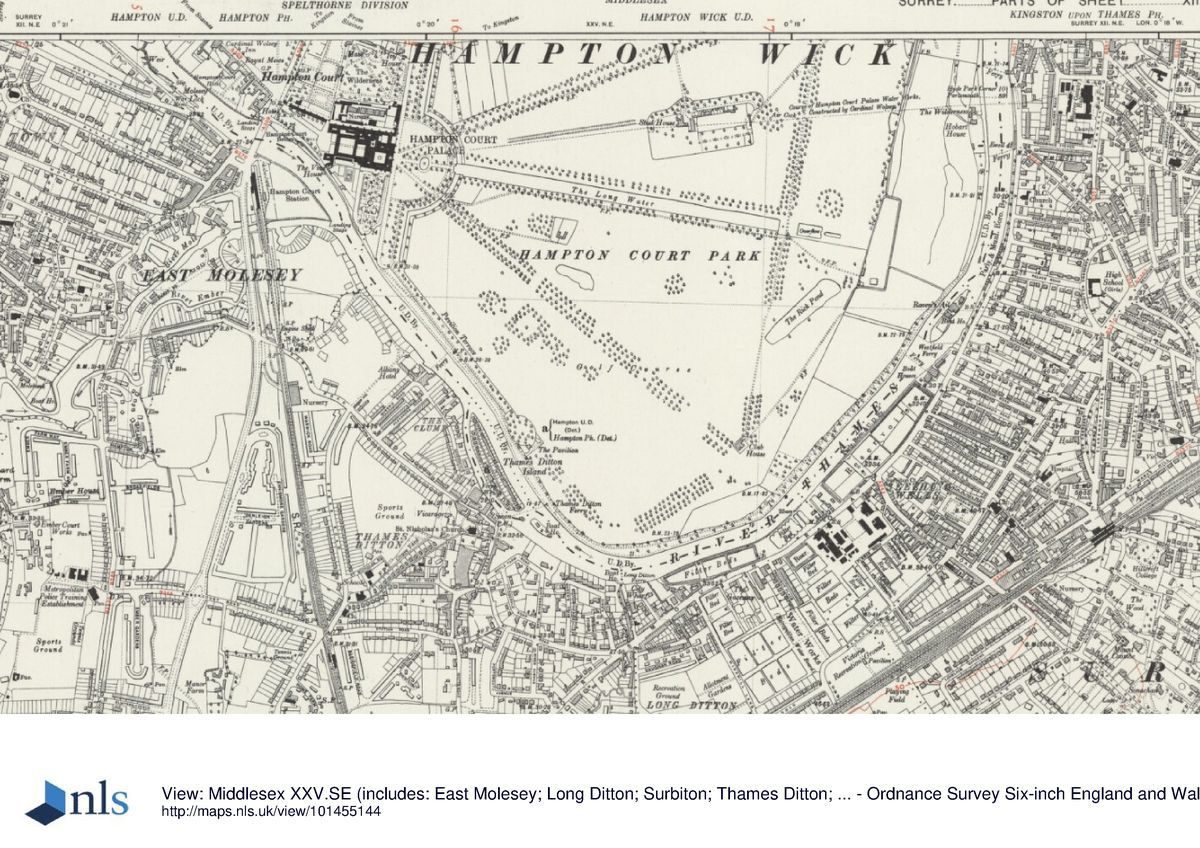
Introduction
Hampton Court is a Tudor palace, set in grounds of about 218 hectares. The site includes formal gardens around the palace, a deer park, maze, rose garden and wilderness. The site is bounded by the River Thames to the south and east.
Terrain
Level
The following is from the Register of Parks and Gardens of Special Historic Interest. For the most up-to-date Register entry, please visit The National Heritage List for England (NHLE):
C16 garden and parkland attached to Hampton Court, a royal palace from 1530. Henry VIII and subsequent monarchs enlarged and improved the estate. The pleasure grounds were altered by, among others, William Talman, George London, and Henry Wise.
NOTE This entry is a summary. Because of the complexity of this site, the standard Register entry format would convey neither an adequate description nor a satisfactory account of the development of the landscape. The user is advised to consult the references given below for more detailed accounts. Many Listed Buildings exist within the site, not all of which have been here referred to. Descriptions of these are to be found in the List of Buildings of Special Architectural or Historic Interest produced by the Department of Culture, Media and Sport.
SUMMARY DESCRIPTION
Hampton Court is located in outer south-west London on the north bank of the River Thames, c 200m to the north-east of Hampton Court Bridge (listed grade II). The town of Kingston lies c 2.5km north-east of the Palace buildings. The River Thames provides the boundary to the south and east. To the west and north the grounds are bounded by Hampton Court Road (A309) which to the north separates Hampton Court Park from Bushy Park (qv). The brick walls and railings (listed grade II) around the site are of various dates from the C16 onwards and enclose c 218ha of level ground which extends north, east, and south of the Palace of Hampton Court.
The main approach to Hampton Court Palace is from Hampton Court Road to the west, through the late C17 Trophy Gate (listed grade I) and along a wide straight drive. The c 125m drive runs south-east between level lawns, with the River Thames to the south and the late C17 Barracks (listed grade I) to the north, terminating in a forecourt on the west side of the Palace. Numerous other gates provide entrances around the site, the most notable being the C18 Lion Gates (listed grade I) to the north of the site.
The site consists of c 21ha of pleasure grounds to the north, east, and south of the Palace with c 197ha of parkland beyond the pleasure grounds to the east. The Palace itself (listed grade I) was begun in 1514 for Cardinal Wolsey, then extensively altered under Henry VIII and again by Sir Christopher Wren from 1689 onwards.
The main focus of the gardens lies east of the Palace beyond the Broad Walk (c 1700) to the Fountain Garden. This area within a semicircle of lime trees was grassed over by 1708 when William III's Great Parterre with its thirteen pools and fountains designed by Daniel Marot (1661-1752), was abandoned. This left the three broad radial gravel walks (patte d'oie) edged with yews and hollies which are aligned to The Long Water and the C18 lime avenues in Hampton Court Park (replanted between 1990 and 1994).
To the south of the Palace is the Privy Garden. Backed by elaborate wrought-iron screens made by Jean Tijou (c 1690), the Privy Garden was laid out to the design made for William III, possibly by William Talman and Henry Wise or Daniel Merot, but the parterre was not quite complete before William died c 1702. It was reconstructed between 1993and 1995. To the west of the Privy Garden are the early C20 Pond Gardens enclosed by C15 walls. This area was known in the C16 as the Pond Yard and in the late C17 as the Glass Case Gardens. The gardens were remodelled c 1924 but the Vine House still houses the Great Vine planted by Lancelot Brown in 1768.
To the north-west of the Palace is the Tilt Yard Garden, a rectangular area c 2.5ha in extent on the site of the C17 kitchen garden, which was formerly Henry VIII's Tilt Yard. The area is divided into six by tarmac paths and enclosed within C16-C18 walls. The gardens were laid out c 1924 with grass and cut beds; today (1998) five of the divisions are laid to grass with cut beds planted out with roses, shrubs, and annual bedding plants, while the sixth, in the south-west corner nearest to the main entrance, has been tarmacked over for car parking. The surviving Tudor Tiltyard Tower (listed grade II*) to the east has been added to and is now incorporated into a restaurant. To the east of the Tilt Yard Garden and divided from it by a C16 brick wall is the Wilderness. Made on the site of the Old Tudor Orchard, the Wilderness was planted as a bosquet, with hornbeam and elm. It is thought to have been started in James II's reign by the French garden designer Guillaume Beaumont (d 1727), best known for his work at Levens Hall, Cumbria (qv). The present (1998) planting is largely C20. In the north-west corner, to the west of the early C18 Lion Gates (listed grade I), is the triangular maze, made from yew hedges planted to replace the C18 hornbeam hedges in 1963.
To the east of the Fountain Garden is Hampton Court Park which retains much of the original level ground imparked by the early C16 and originally named House Park. The park is dominated by The Long Water; made for Charles II in 1661-2, it extends for c 1km east of the Fountain Garden and is lined with double avenues of lime trees, a few of which survive from the C17. The park is crossed by other late C17/early C18 avenues, replanted from 1987 onwards. A golf course established in 1895 takes up much of the land to the south of The Long Water.
Between the golf course and the River Thames on the south side of the park is the early C18 Wren Pavilion (the only survivor of the original four), and the Pavilion Terrace (listed grade II). The 500m Terrace extends south-east from the south end of the Broad Walk and was made to provide access to a bowling green (now gone).
REFERENCES
Note. There is a wealth of published material about this site. The key references are listed below.
W Keane, The Beauties of Middlesex (1850)
B Cherry and N Pevsner, The Buildings of England: London 2 South (1983), pp 481-500
M Batey and J Woudstra, The Story of the Privy Garden (1995)
S Thurley (ed), The King's Privy Garden at Hampton Court Palace 1689-1995 (1998)
Royal Parks Historical Survey: Hampton Court and Bushy Park (Travers Morgan Planning 1982)
Draft Management Plan, (Land Use Consultants 1995) [These two studies bring together the historical research and identify all the sources, plans, maps, documents etc.]
Description written: June 1998 Amended: December 1998
Register Inspector: LCH
Edited: November 2001
- Visitor Access, Directions & Contacts
Access contact details
Palace/Maze 10am-6pm (summer)/-4.30pm (winter). Formal Gardens 10am-7pm (summer)/-5.30pm (winter). Informal Gardens 7am-8pm (summer)/-6pm (winter).
Directions
Rail: Hampton Court, Kingston then bus. Bus: 111, 216, 267, 411, 461, 513, R68. River Thames Boat Service to Hampton Court.
Owners
The Crown
- History
The following is from the Register of Parks and Gardens of Special Historic Interest. For the most up-to-date Register entry, please visit the The National Heritage List for England (NHLE):
www.historicengland.org.uk/listing/the-list
HISTORIC DEVELOPMENT
Hampton Court was built from 1514 by Cardinal Wolsey (1475-1530), Lord Chancellor to Henry VIII (1491-1547). He also enclosed parks and walled them in part. The king acquired the property in 1528 and developed it as his palace, extending both building and grounds. These alterations were completed by 1540 and few new ones were made until the reign of James I from 1603 to 1625. Rangers and keepers were appointed to manage the newly created Hampton Court Chase and the extended parkland around the Palace.
Charles I (1600-49) had plans for a grand design involving waterworks at Hampton Court which resulted in the construction of the Longford River (see Bushy Park qv). His scheme was abandoned in 1641 when the Civil War commenced. Oliver Cromwell, Lord Protector of the Commonwealth (1653-8), moved into Hampton Court in 1654 and made his own improvements. An inventory made at the time of his death details the numerous statues that adorned the Privy Garden which included the Arethusa (Diana) fountain bought from Somerset House and later moved to Bushy Park.
The first two years of the Restoration under Charles II in 1660 saw heavy expenditure at Hampton Court, the money being spent on repairs and improvements to both the Palace and the gardens. Late in 1661 Charles proposed more extensive works to include a canal (The Long Water) and flanking avenue (possibly designed by Andre Mollet but executed by Adrian May, Surveyor of the King's Gardens) in the House Park, both centred on the balcony in the Queen's Lodgings on the east front. John Evelyn who visited in 1662 noted in his diary 'The Park formerly a flat, naked piece of Ground, now planted with sweete rows of Lime-trees, and the Canale for water now neere perfected' (Travers Morgan 1982).
When in 1688 William and Mary accepted the offer of the Crown in place of James II, they were keen to create a sumptuous and modern palace out of the old one at Hampton Court. The Surveyor General of the King's Works, Sir Christopher Wren (1632-1723), began drawing up ambitious schemes for the almost complete reconstruction of the Palace. The alterations to the gardens under William Talman (1650-1719), George London (1640-1714), and Henry Wise (1653-1738) were to be equally far reaching and included the Great Parterre (Fountain Garden), the Privy Garden, and the Wilderness. Queen Mary moved much of her extensive botanical collection from Holland to the Glass Case Gardens at Hampton Court.
With the succession of Queen Anne in 1702, Henry Wise was given the position of Master Gardener. Although Charles Bridgeman, the Royal Gardener between 1728 and his death in 1738, made a series of surveys of the garden, and Lancelot 'Capability' Brown (1716-83), as Master Gardener from 1764, both lived at Wilderness House west of the Lion Gates, neither appears to have made significant changes to the gardens. During the C18 and early C19 Hampton Court became a popular place for tourists and a detailed guidebook was printed in 1817. The gardens retained their popularity despite published criticisms which deplored 'the lawns shaped with mathematical precision and bordered with meagre evergreens, placed at given distances' (Keane 1850).
The Palace and its gardens were somewhat neglected by George IV and J C Loudon wrote in 1833 'The gardens are excellent of their kind, and it is to be regretted that they are not kept up either with sufficient care in point of order and neatness or due attention to their original form' (Gardener's Mag 1833). Three years later the Commissioners of Woods and Forests had taken responsibility for the Wilderness, Fountain Garden, and Pavilion Terrace and these were hence forward referred to as the Public Gardens. The Privy Garden and the Glass Case Gardens were retained for the grace and favour residents and were referred to as the Private Gardens. Hampton Court Park was opened to the public in 1893.
From the mid C19 there was a craze for flower carpet bedding and some outstanding examples were to be found at Hampton Court. From the 1850s the Fountain Garden became famous for the floral displays although the yews and hollies had become very overgrown. The craze for carpet bedding declined rapidly in the 1880s and by 1926 the gardens were being praised for their herbaceous and mixed borders.
Replanting of the lime avenues in Hampton Court Park was undertaken from 1987 and continued after the considerable losses during the storms of 1987 and 1990. The Privy Garden was reconstructed between 1993 and 1995 when it was reopened.
The site is today (1998) managed by Historic Royal Palaces.
Period
- Post Medieval (1540 to 1901)
- Tudor (1485-1603)
- Associated People
- Features & Designations
Designations
Conservation Area
- Reference: Hampton Court
The National Heritage List for England: Register of Parks and Gardens
- Reference: GD1001
- Grade: I
The National Heritage List for England: Listed Building
- Reference: Hampton Court Palace, Trophy Gate, C17th Barracks, Lion Gates.
- Grade: I
The National Heritage List for England: Listed Building
- Reference: Pavilion Terrace. (Numerous other LBs within site)
- Grade: II
The National Heritage List for England: Listed Building
- Reference: Tudor Tiltyard Tower.
- Grade: II*
Site of Local Importance for Nature Conservation
Style
Formal
Features
- Hedge
- Maze
- Palace (featured building)
- Description: Hampton Court was built from 1514 by Cardinal Wolsey, and developed by Henry VIII from 1528. The palace was almost entirely reconstructed by Sir Christopher Wren from 1688.
- Earliest Date:
- Canal
- Description: Extensive works were undertaken in the gardens from 1661, including the construction of the Long Water.
- Earliest Date:
- River
- Description: The site is partly bounded by the River Thames.
- Planting
- Description: The Privvy Garden, laid out for William III from 1702.
- Earliest Date:
- Fountain
- Wilderness
- Orangery
- Planting
- Description: 20th-century garden.
- Earliest Date:
- Latest Date:
- Wall
- Description: Tiltyard walls.
- Key Information
Type
Garden
Purpose
Recreational/sport
Principal Building
Domestic / Residential
Period
Post Medieval (1540 to 1901)
Survival
Extant
Hectares
218
Open to the public
Yes
- References
References
- {English Heritage Register of Parks and Gardens of Special Historic Interest} (Swindon: English Heritage 2008) [on CD-ROM] Historic England Register of Parks and Gardens of Special Historic Interest
- Cherry, B. and Pevsner, N. {The Buildings of England: London 2: South} (Harmondsworth: Penguin, 1983) pp 481-500 The Buildings of England: London 2: South
- {Hampton Court Palace Gardens, Estate and Landscape Conservation Management Plan 2011} (2011) Hampton Court Palace Gardens, Estate and Landscape Conservation Management Plan 2011
- Travers Morgan Planning {Royal Parks Historical Survey: Hampton Court and Bushy Park} (1982) Royal Parks Historical Survey: Hampton Court and Bushy Park
Contributors
London Parks and Gardens Trust
- Related Documents
-
CLS 1/423
Hard copy
-
CLS 1/428
Gardens, Estate & Landscape Conservation Management Plan Draft - Hard copy
Historic Royal Palaces and independent gardens experts - 2004
-
CLS 1/272/2
Views Management Plan - Hard copy
Colvin and Moggridge - 2004
-
CLS 1/423