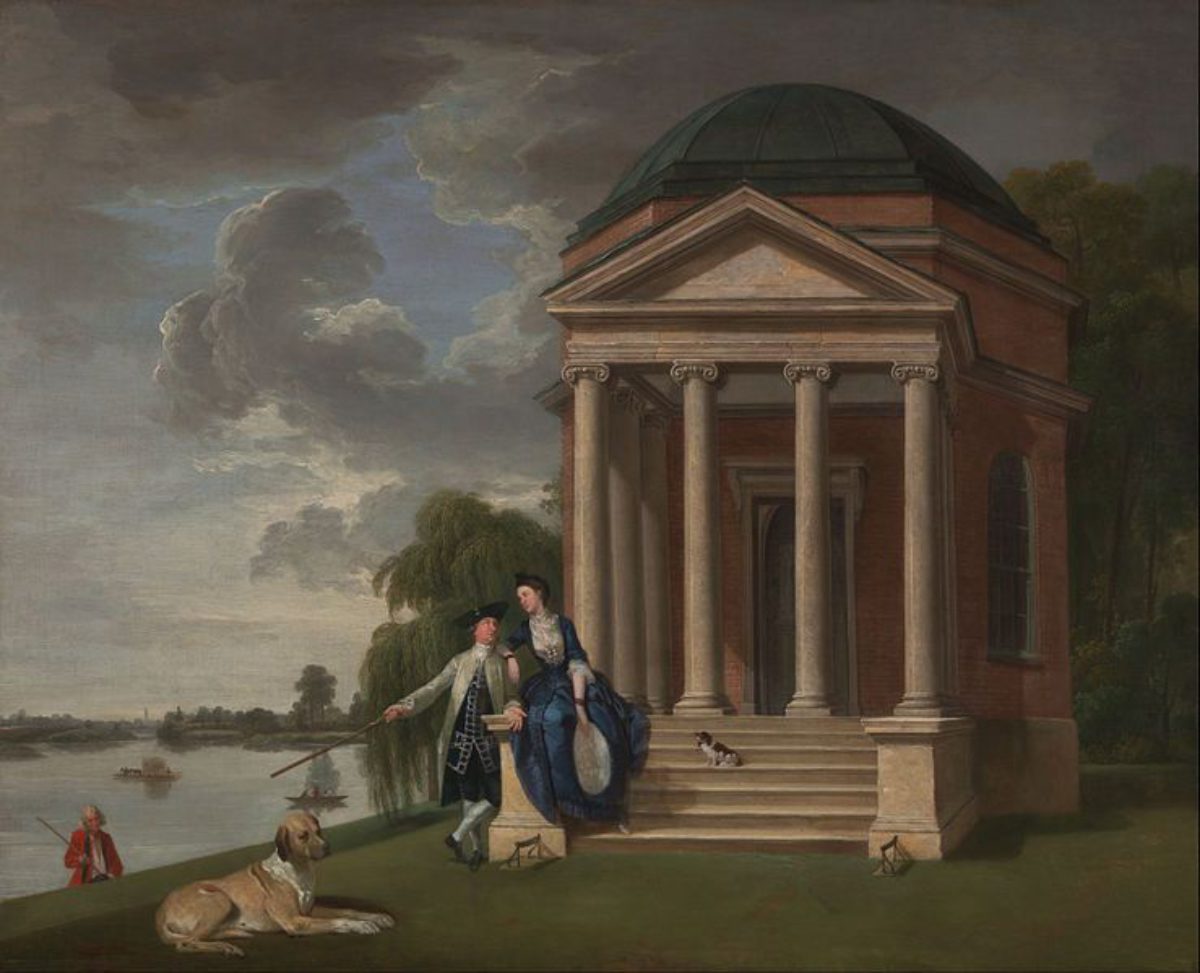
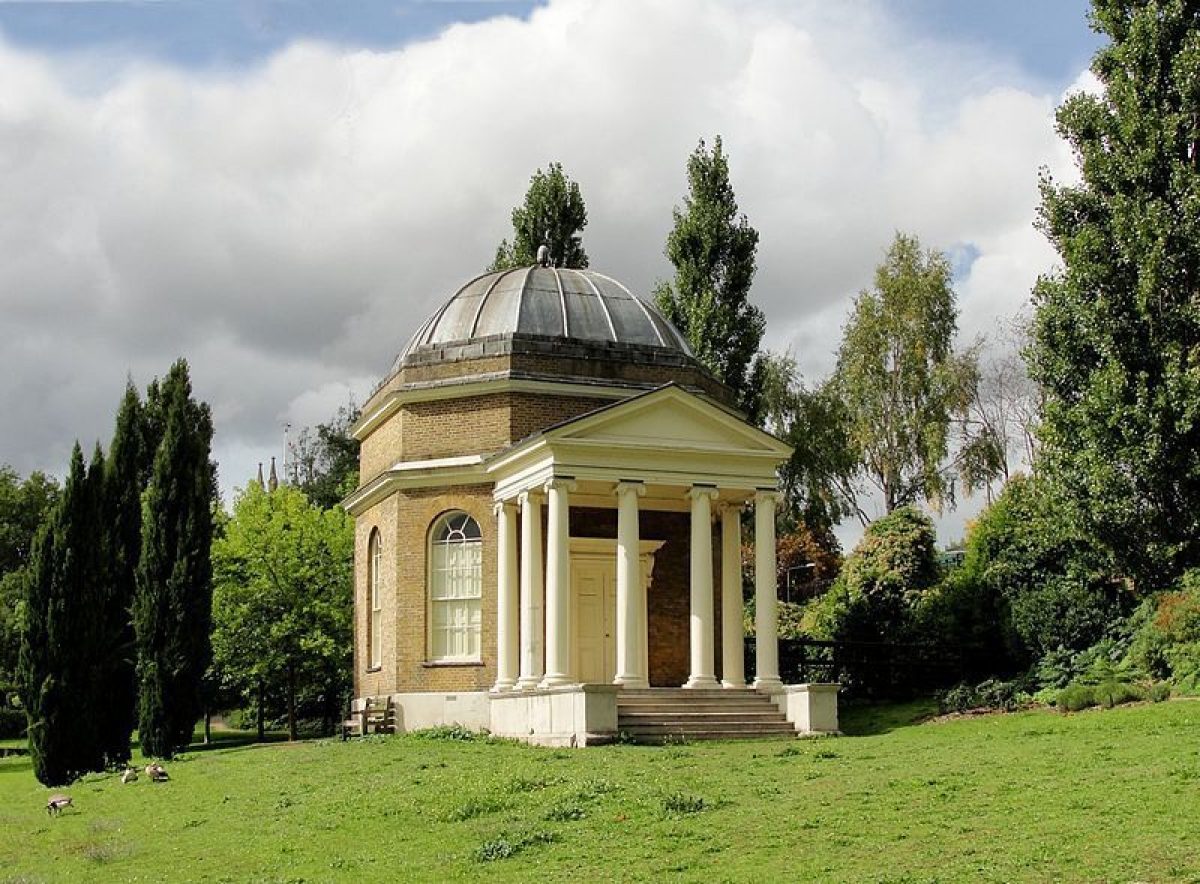
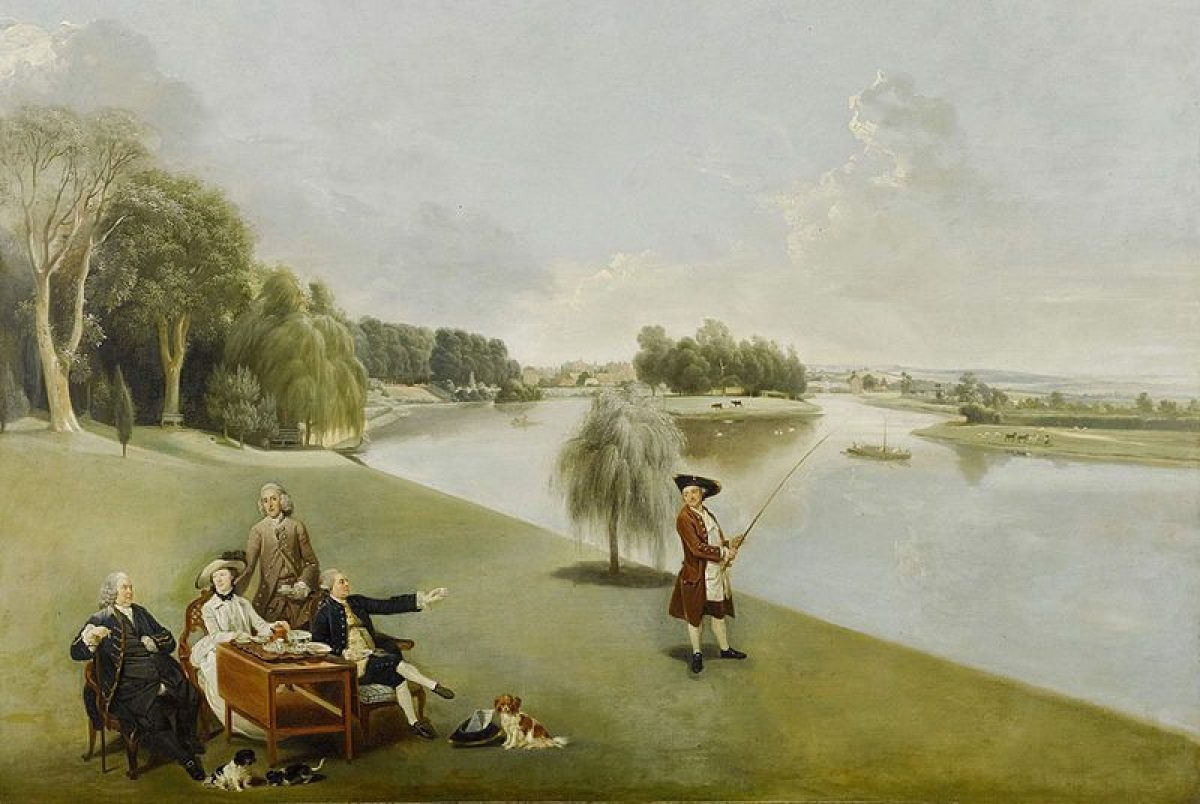
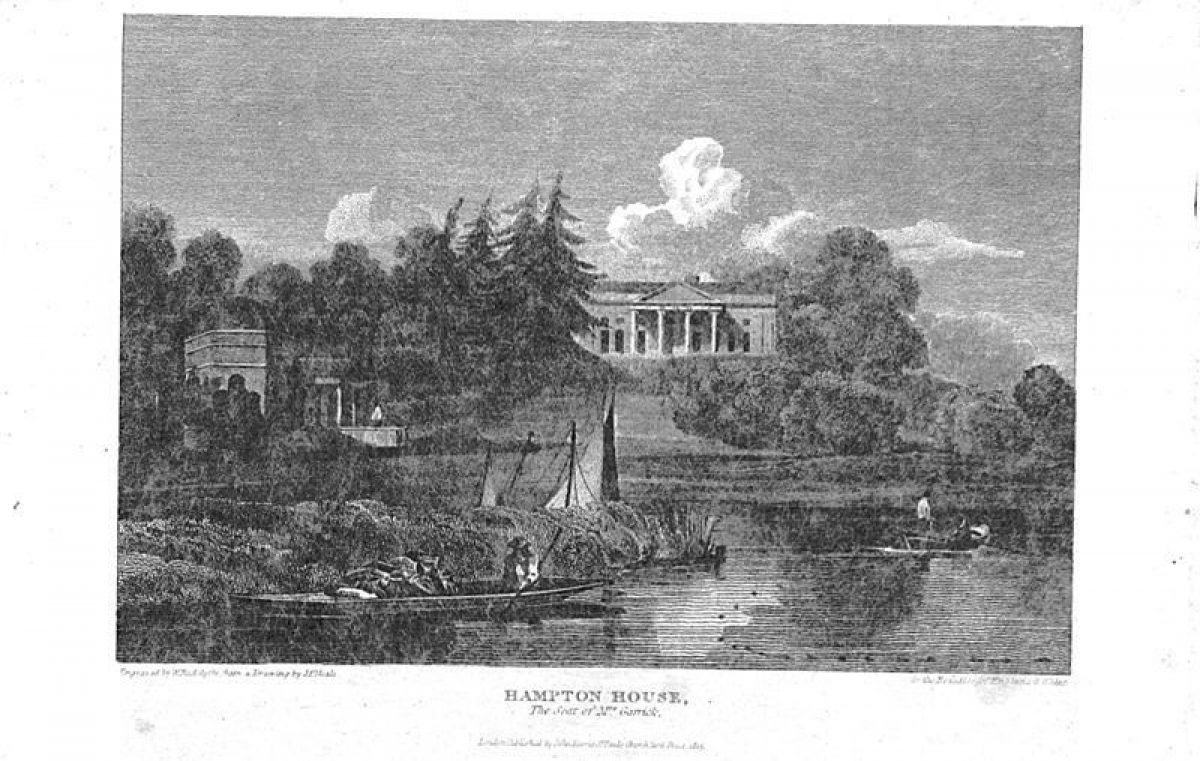
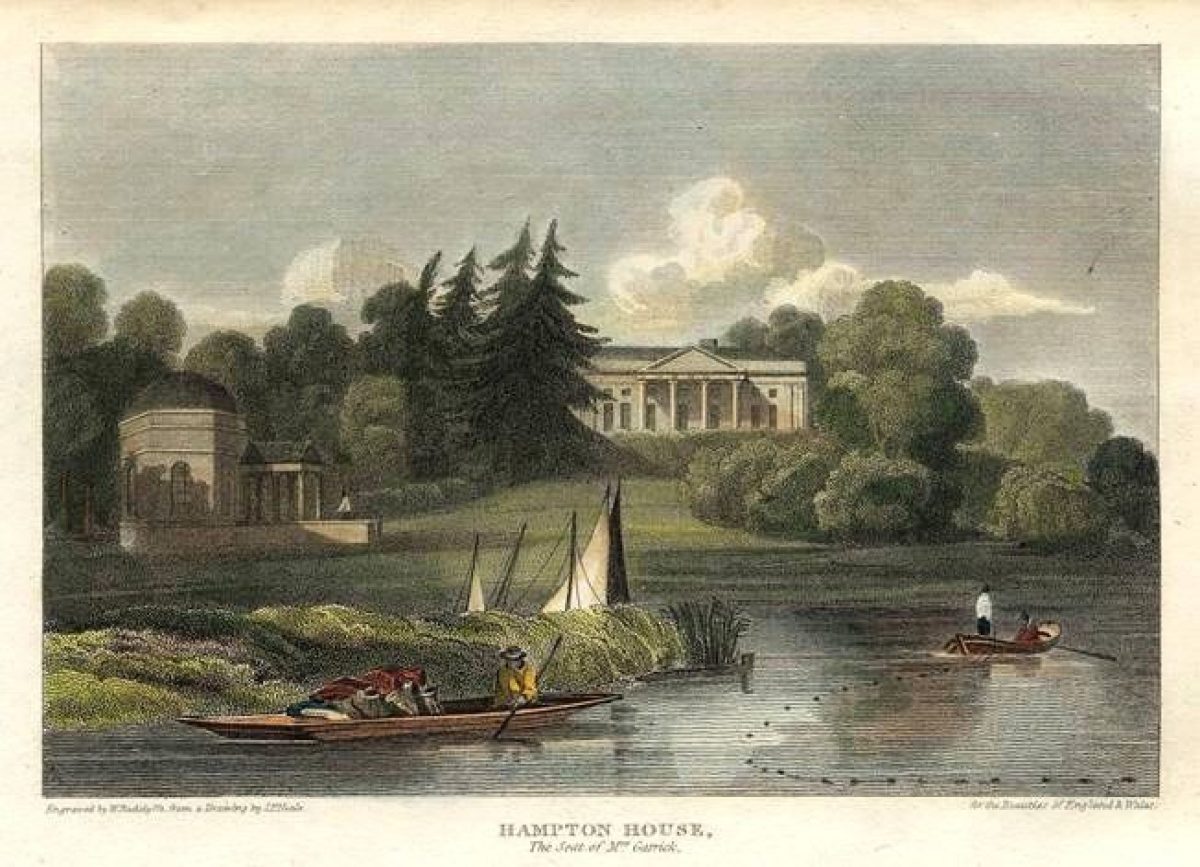
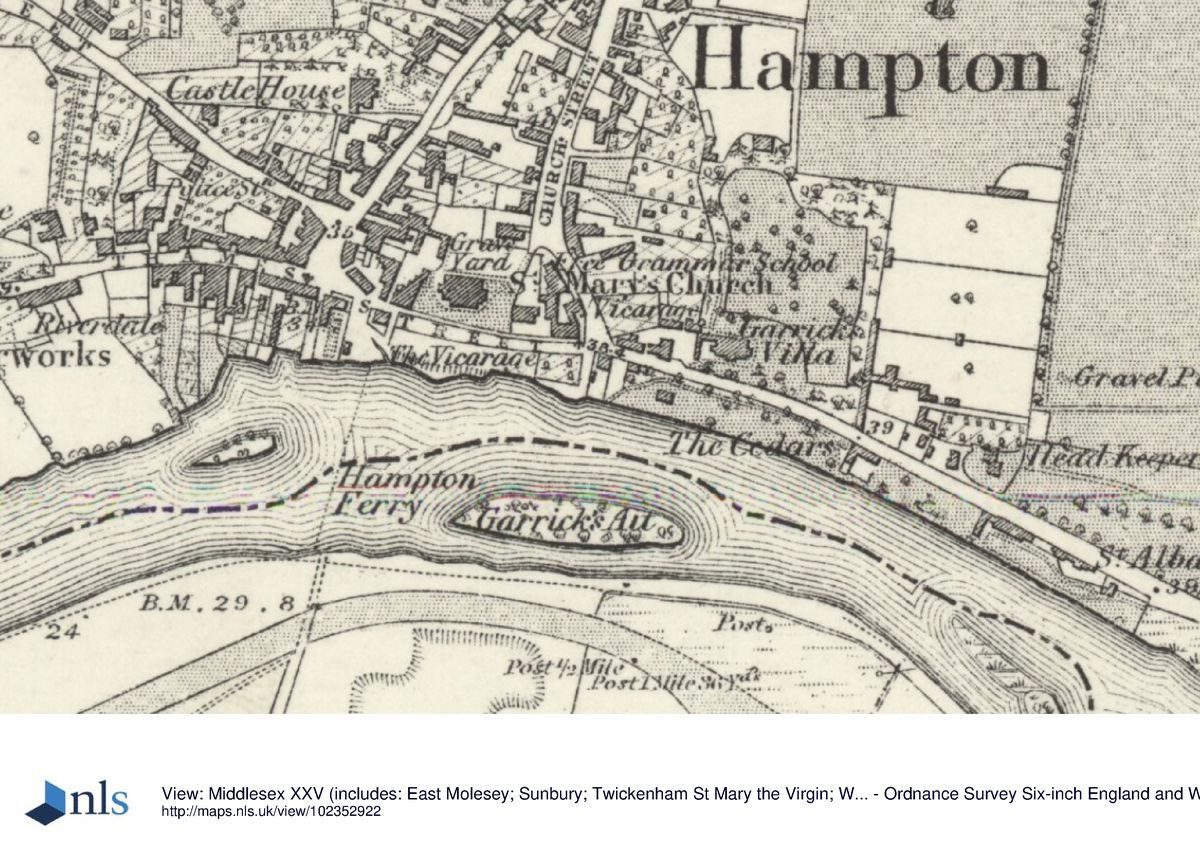
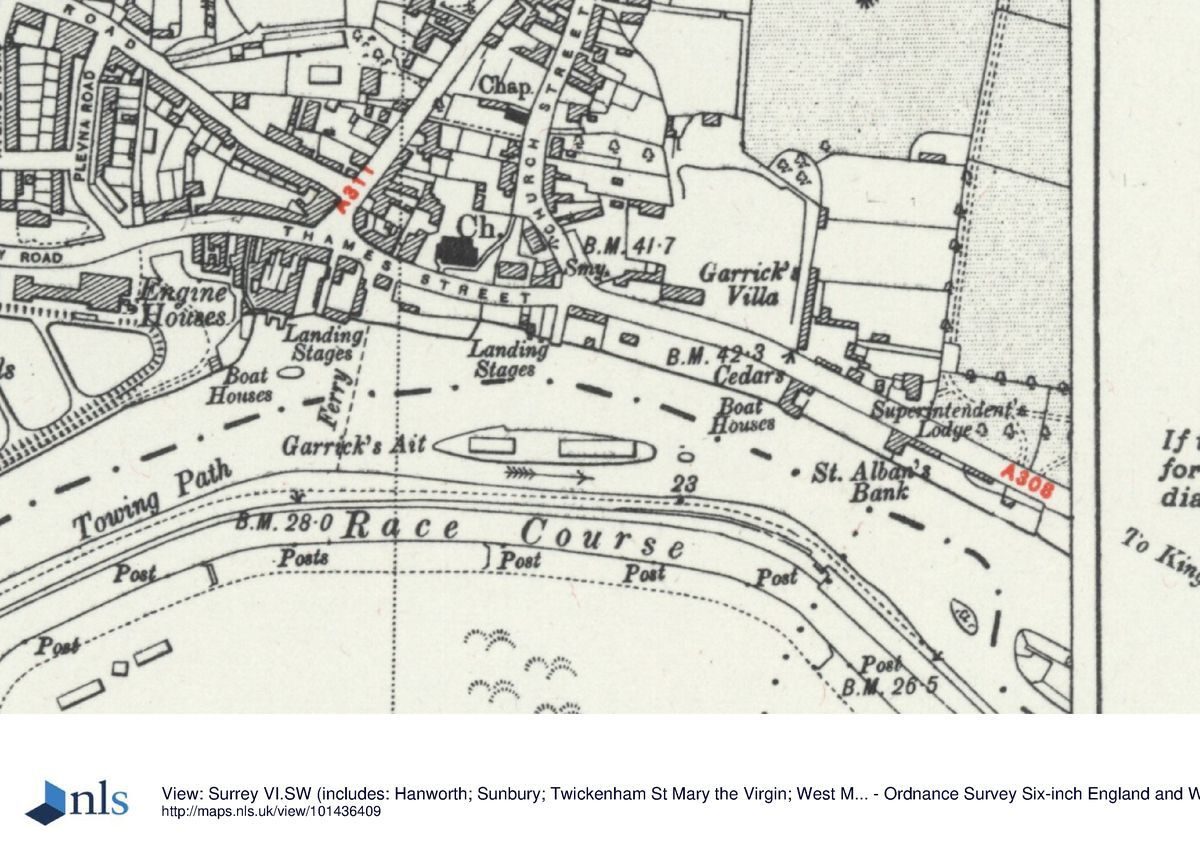
Introduction
This is a later 18th century landscape garden with riverside views, created on an earlier site. The house and garden were owned by the actor David Garrick, who built a Temple to William Shakespeare in the grounds. At its most extensive the site covered 2 hectares. It is now about 1.5 hectares, and in divided use and ownership.
Terrain
Garrick's Villa is situated on the north bank of the Thames. The site is largely level.The following is from the Register of Parks and Gardens of Special Historic Interest. For the most up-to-date Register entry, please visit the The National Heritage List for England (NHLE):
Later C18 landscape garden acquired and modified by the actor and impresario David Garrick who was advised by Lancelot Brown amongst others.
Location, Area, Boundaries, Landform and Setting
Garrick's Villa is situated on the north bank of the Thames in the area known as Hampton, c1km west of Hampton Court Palace. The Villa is separated from the Thames-side lawns (Temple Lawn) by Hampton Court Road. The Bushy Park Environment Centre at the south-west corner of Bushy Park (qv) lies to the east, beyond the late C20 Hogarth Way, and Johnson's Drive to the west. The level grounds to the north of the road have been reduced, through development, from 2ha to c 1.5ha. The Thames-side lawn remains relatively intact, although in split ownership, and occupies c 0.25ha.
Entrances and Approaches
The main area of Temple Lawn, on the south of Hampton Court Road, is public open space with entrances from the west and east off the public road. The small area to the east which is not in public ownership is approached via Garrick's tunnel under the road.
The private garden to the north of the Villa is entered through either of two entrances in the southern boundary wall which runs along the length of the property. The approach to the garden from the west entrance crosses a paved area in front of the Villa to the east side of the site.
Principal Building
The C18 Hampton House (listed grade I), known since the mid C19 as Garrick's Villa, was acquired by David Garrick between 1753 and 1754 and altered by Robert Adam c 1756 and again in 1775. The three-storey villa, seven windows wide, is built in yellow brick and has a Corinthian columned portico in the middle of the south front. A three-storey wing three windows wide to the west was added in 1864, with pilasters and cornice to match the main block.
Gardens and Pleasure Grounds
Much of the ground to the north of the Villa is taken up with modern housing. A gravel path leads past the front of the Villa for c 40m to the tunnel (listed grade II) which leads to the Thames-side garden. The tunnel was possibly designed by Lancelot Brown (1716(83), who certainly advised Garrick to build a tunnel and not the bridge that Garrick had originally intended. The tunnel has battered sides faced with flint nodules and a segmental-arched tunnel vault lined with slag. The floor is paved with stone slabs and flint-work. There are grassed slopes around the entrance to the tunnel and the gravel path continues 30m east, past evergreen oak which screen a new parking area, to Hogarth Way, the service road to the late C20 houses on the east side of the garden. The brick boundary wall to the east of Hogarth Way continues 200m north to the Orangery with a narrow bed planted with small shrubs and trees at its base. The wall runs to the south of Garrick's raised mound which was designed to give views into Bushy Park; this now survives within the western boundary of Bushy Park (qv). The Orangery (listed grade II), which was converted to residential use in 1922, was built by 1758 and is thought to have been designed by Robert Adam (J Garden Hist 1986). It has a white-painted stucco front and is two storeys high with C20 wings added to either side of the C18 building and C20 garages on the north-west side. From the Orangery there is a good view south across the lawn back to the house. Mature trees and new plantings along the west side of the lawn help to attract the eye away from much of the new build.
The Temple Lawn, to the south of Hampton Court Road, is dominated by Garrick's 'Shakespeare's Temple' (listed grade I) at the west end of the lawn. Built in c 1756, it is an octagonal brick structure with a lead dome and once held Roubiliac's statue of Shakespeare. The lawns slope gently down to the river bank. The bank, from which there is a fine view of the Villa, now (1997) has a number of small trees growing along it, unlike the open aspect with light planting depicted in The Modern Universal British Traveller (Cooke 1779). Garrick's c 80m serpentine path system, which led between trees and shrubs from the tunnel to the Temple, and which survived until at least 1865 when it is shown on the OS 1st edition map, has now been replaced by a straight path bordered on the south by lawns and on the north by shrubs and the boundary with Hampton Court Road. A C20 shelter built against the north retaining wall supports a ramp down from Hampton Court Road. There are plans in hand (1997) to reinstate the plantings as shown on contemporary engravings.
Maps
- Sale map, 1822 (Richmond Local Studies Library)
- Sale map, 1838 (Richmond Local Studies Library)
- OS 25" to 1 mile:
- 1st edition published 1865
- 2nd edition published 1896
Description written: May 1998; Amended: October 2001
Register Inspector: LCH
Edited: November 2001
- Visitor Access, Directions & Contacts
Access contact details
Gardens open daily all year, 7.30am to dusk. The temple is open on Sunday afternoons between April and October.
- History
The following is from the Register of Parks and Gardens of Special Historic Interest. For the most up-to-date Register entry, please visit The National Heritage List for England (NHLE):
18th Century
The original Hampton House and grounds were acquired by David Garrick between 1753 and 1754. The house was, and remains, separated from the southern, riverside part of the site by Hampton Court Road. By 1755 Garrick had begun to build Shakespeare's Temple on the riverside part of the grounds; the architect is thought to be have been Lancelot Brown (J Garden Hist 1986), who between 1756 and 1757 advised Garrick on the small-scale landscape development, including the making of a tunnel beneath the road to connect the main northern garden with the riverside garden (Stroud 1975). Robert Adam (1728-92), who worked closely with Garrick on his theatre in Drury Lane, added a new front to the house and constructed the orangery (J Garden Hist 1986). After Garrick died in 1779 his widow, Eva, continued to live at the Villa until her death in 1822.
20th Century
Hampton Court Road was widened in 1902 to accommodate trams, which required the north end of the tunnel to be extended. By 1922 the Orangery had been converted into residential accommodation, and in the C20 a large part of the lawn was built on. By the mid 1970s over 100 elm trees had been lost through Dutch Elm disease and much of the existing planting dates from this period.
The Villa and the grounds to the north of Hampton Court Road, the tunnel, and a small part of the riverside garden are in private ownership (1997); the remainder of the riverside garden is a public open space.
- Associated People
- Features & Designations
Designations
The National Heritage List for England: Register of Parks and Gardens
- Reference: GD1798
- Grade: II
Style
English Landscape Garden
Features
- Specimen Tree
- Temple
- Description: Shakespeare's Temple on the riverside part of the grounds. The architect is thought to be have been Lancelot Brown.
- Earliest Date:
- Latest Date:
- Key Information
Type
Garden
Purpose
Ornamental
Principal Building
Domestic / Residential
Survival
Reconstructed
Hectares
1.5
Open to the public
Yes
- References
References
- Stroud, D {Capability Brown} (1975) pp 81-82 Capability Brown (Country Life article)
- {English Heritage Register of Parks and Gardens of Special Historic Interest} (Swindon: English Heritage 2008) [on CD-ROM] Historic England Register of Parks and Gardens of Special Historic Interest
- Cherry, B. and Pevsner, N. {The Buildings of England: London 2: South} (Harmondsworth: Penguin, 1983) p 480 The Buildings of England: London 2: South
- Cooke, J., (1779) The Modern Universal British Traveller
- (23 December 1916), pp 756-62; 52 (9 December 1922), p 280; 130 (27 July 1961), p 201 Country Life, 40
- Harris, J., (1979), p 280 The Artist and the Country House
- (1986), pp 34-49 Journal of Garden History 6