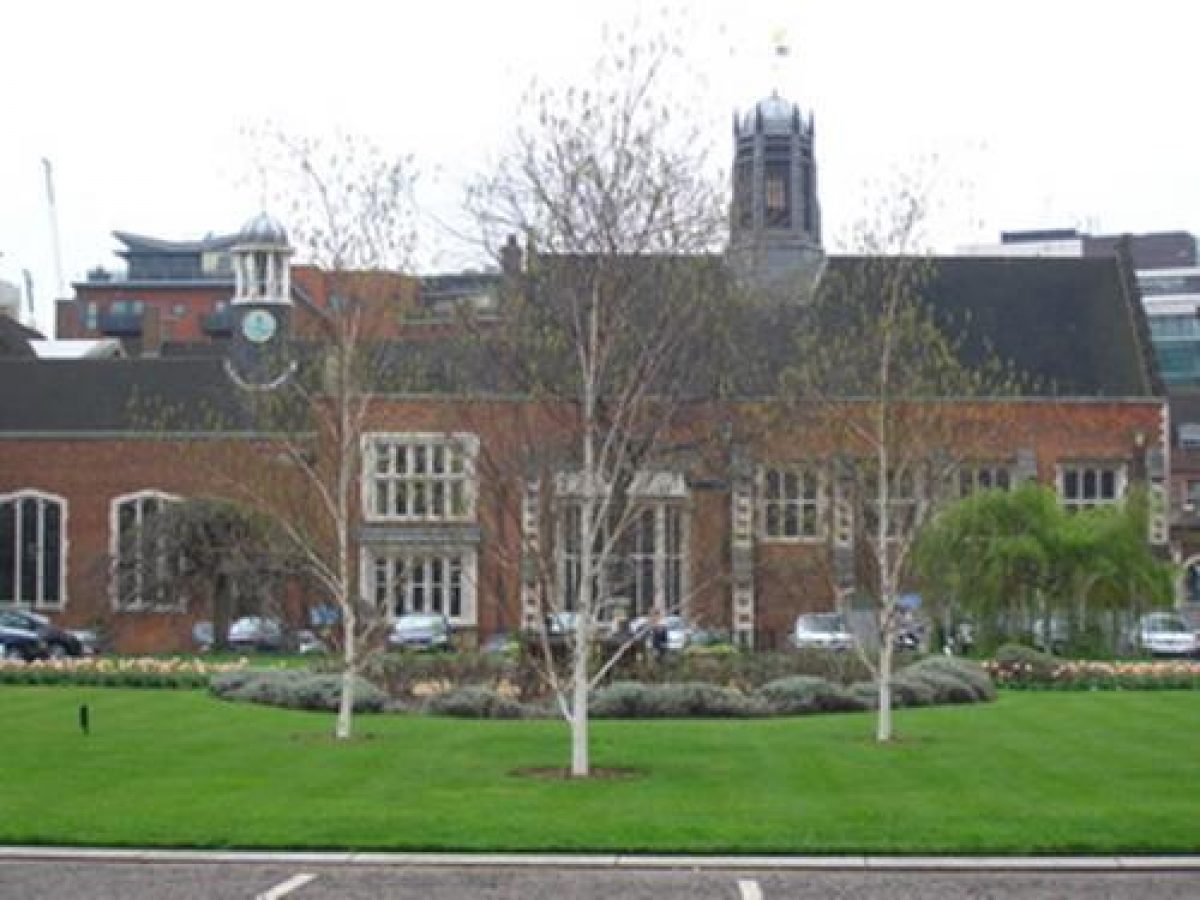
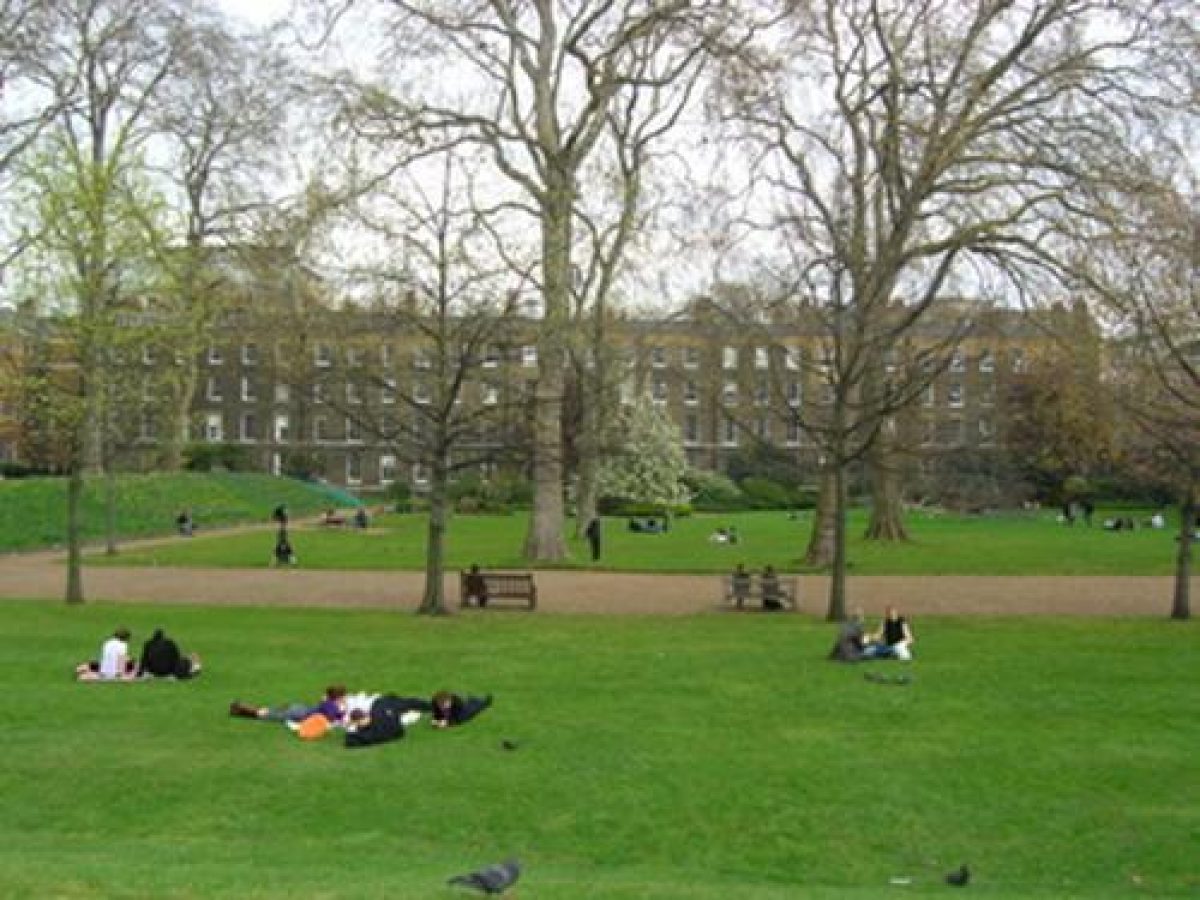
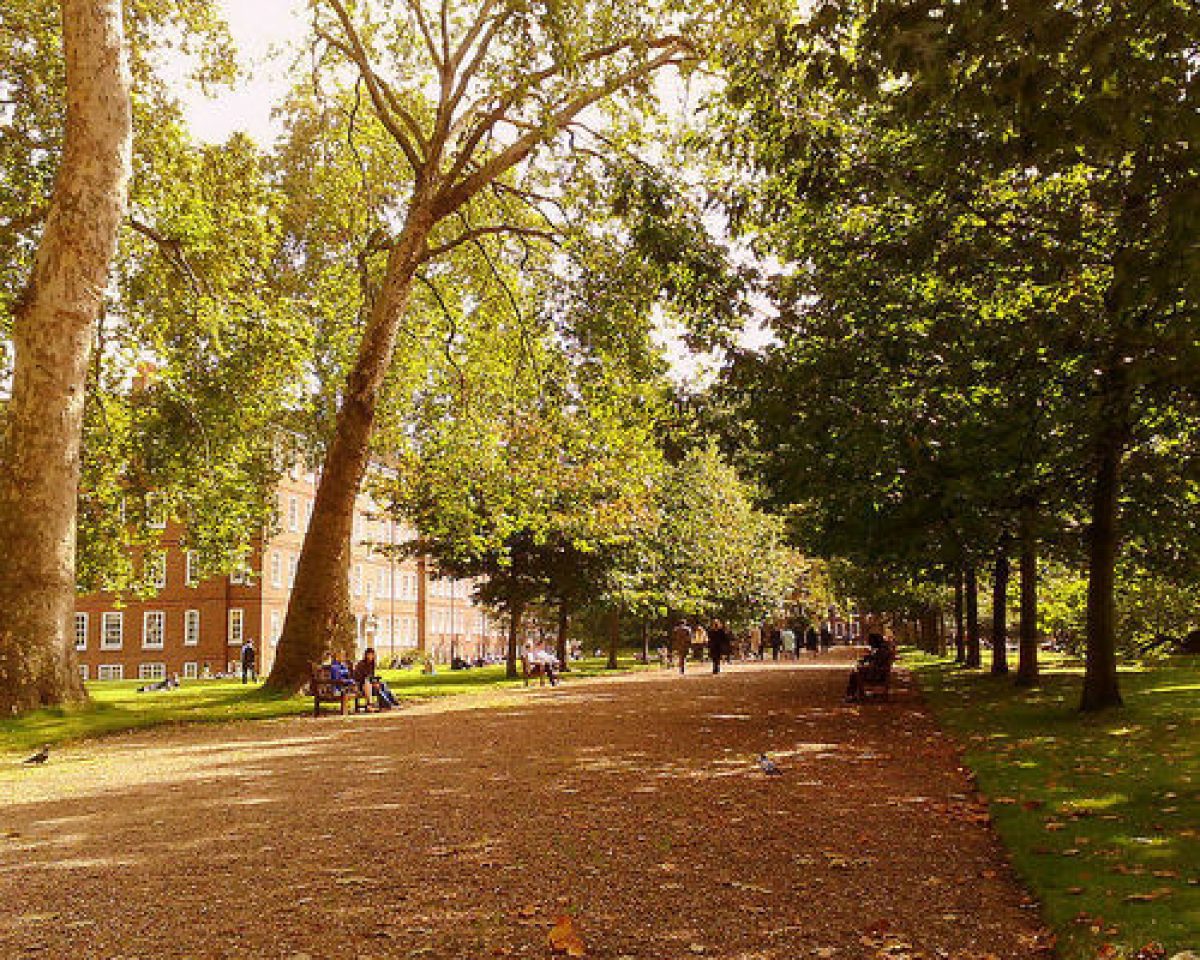
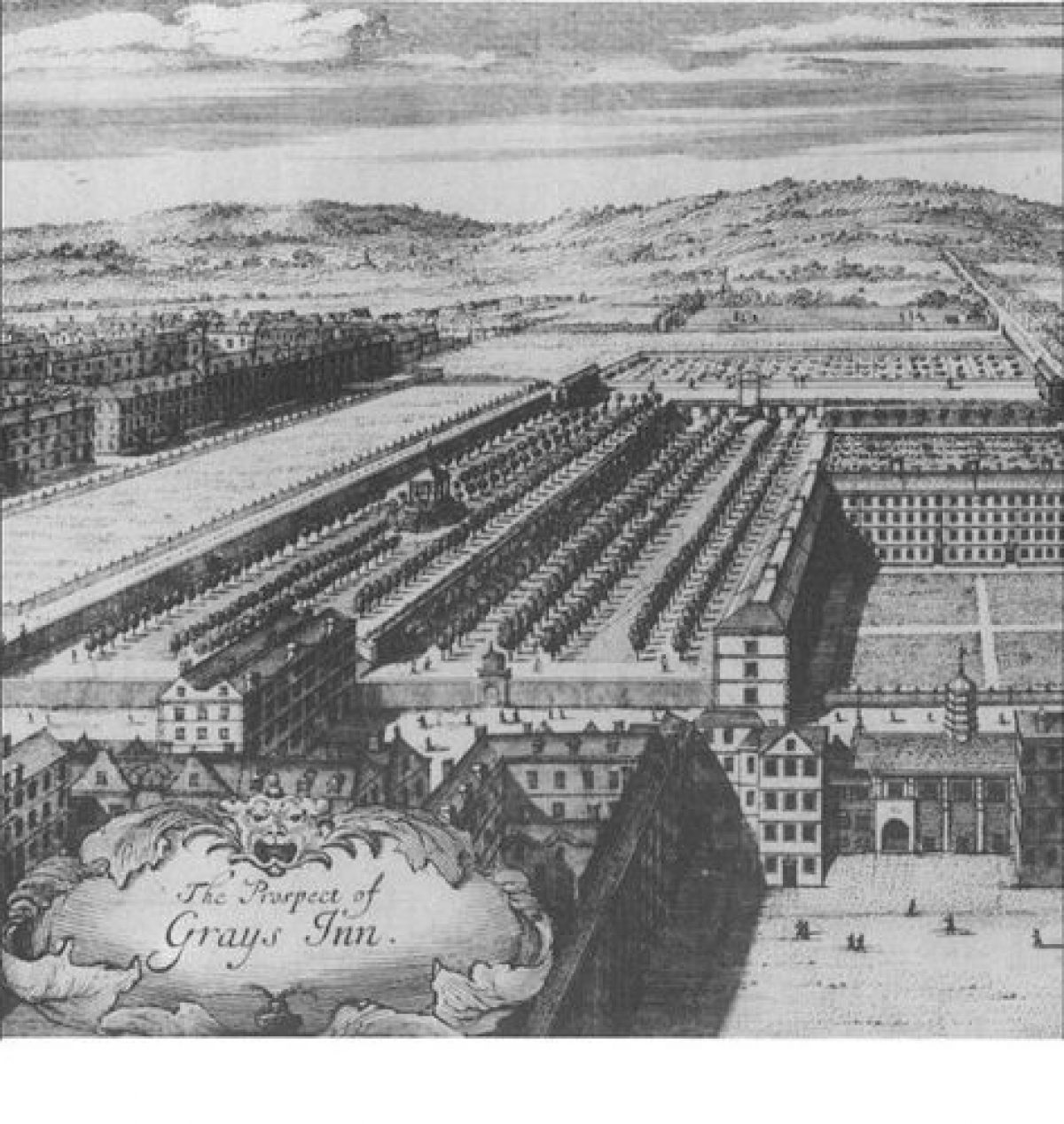
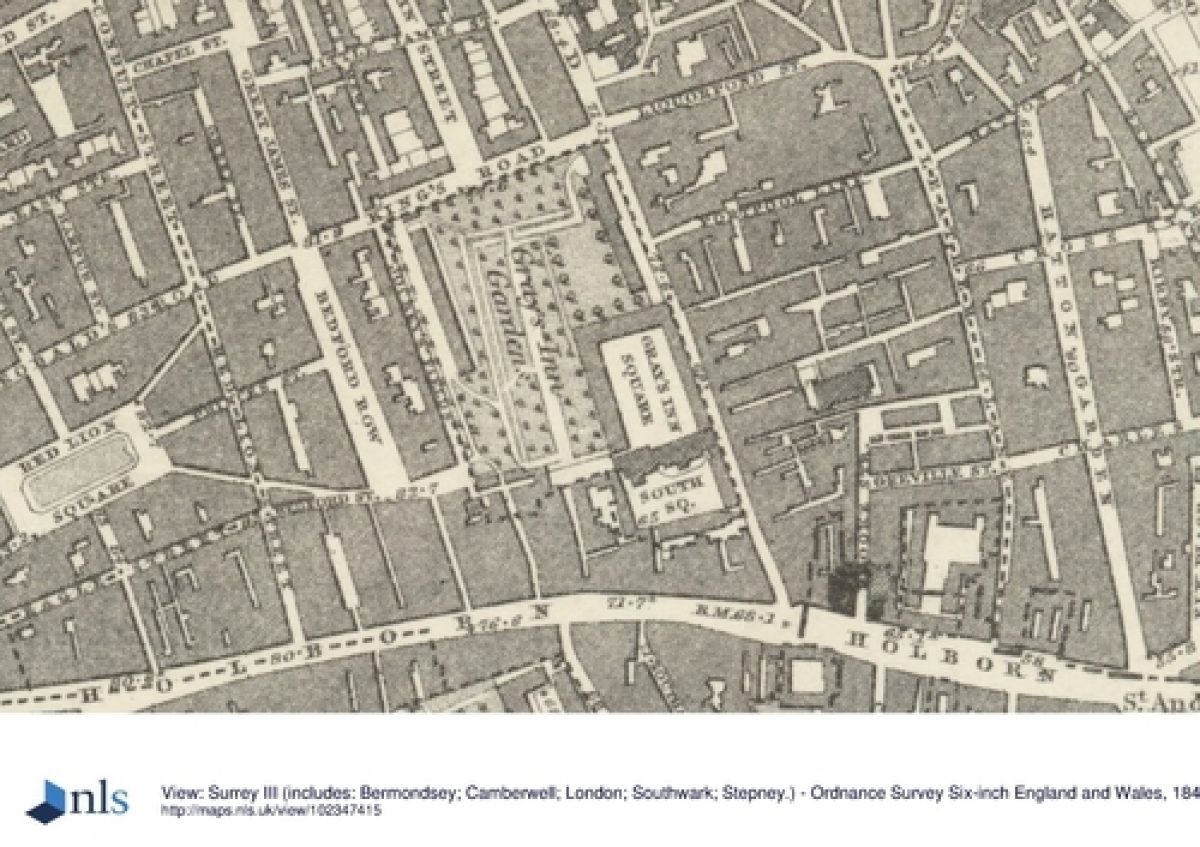
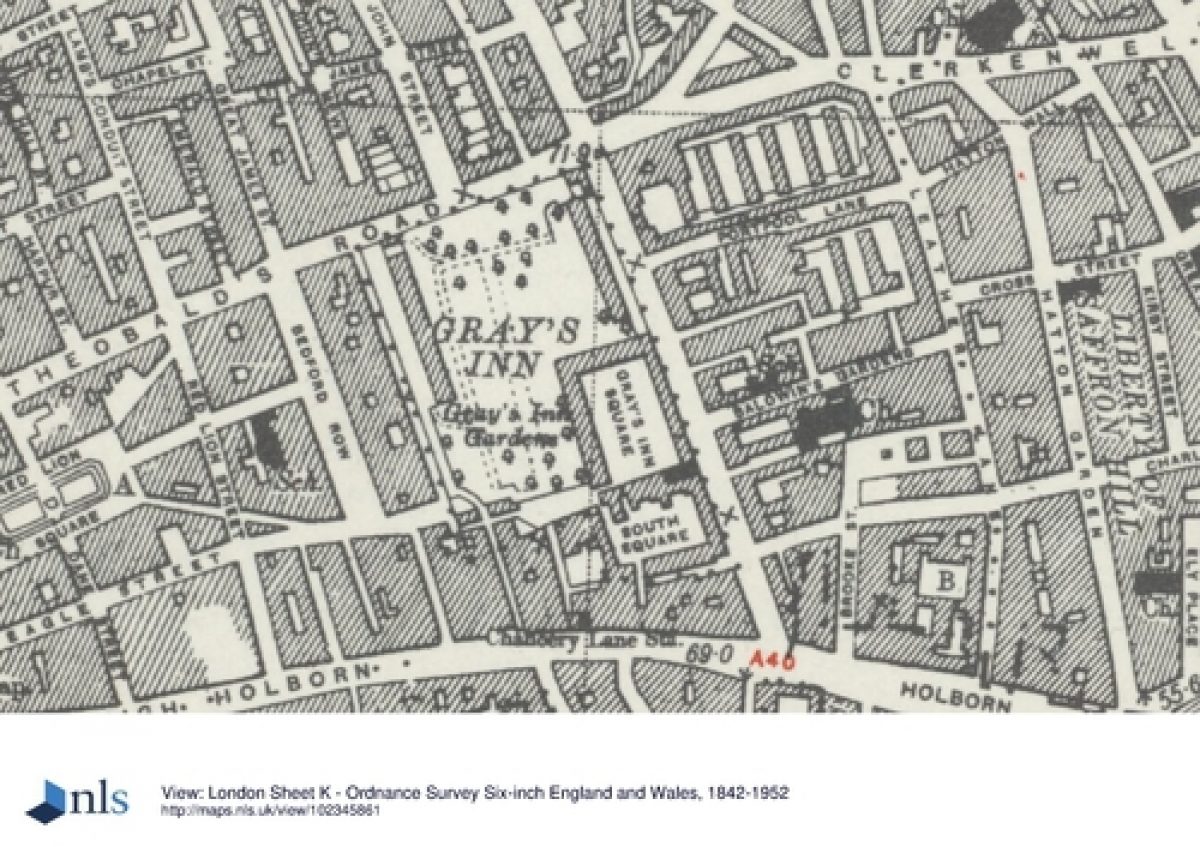
Introduction
The site of Gray's Inn probably dates from the 14th century. The present gardens (known as The Walks) were originally laid out by Sir Francis Bacon after 1598, and have been altered and developed to their present size from the 18th century onwards.
Terrain
The ground in the squares is level and that in the gardens levelled into terraced walks and lawns.www.historicengland.org.uk/listing/the-list/
DESCRIPTION
LOCATION, AREA, BOUNDARIES, LANDFORM, SETTING
Gray's Inn Gardens, South Square and Gray's Inn Square, in total c 4ha, are located to the west of Gray's Inn Road and north of Holborn, within the Holborn district of the London Borough of Camden. The gardens and squares are surrounded by the barristers' chambers and other offices within Gray's Inn. The squares are enclosed by the surrounding buildings and the gardens are enclosed by the surrounding buildings to the west (Raymond Buildings, 1825) and east (Verulam Buildings, 1803-11) and by cast-iron railings to the north (early C19, listed grade II), south (mid C20, listed grade II with the gates), and south-west (early C19, listed grade II). The ground in the squares is level and that in the gardens levelled into terraced walks and lawns.
ENTRANCES AND APPROACHES
The main entrance to the gardens is from Field Court to the south, through wrought-iron gates (1823) with gate piers. There are smaller entrances in the north-west corner and at the southern end of Raymond Buildings, on the west side. Field Court is approached from Fulwood Place to the south, through a gate set in a brick wall, and from Gray's Inn Square to the east and Gray's Inn Place to the west. Gray's Inn Square is approached from the south-west by a road leading from South Square and through pedestrian passageways in the north-east and south-west corners. South Square is approached from the north-west by the road that links it to Gray's Inn Square and from the south-west from a road that leads through to Holborn.
GARDENS AND PLEASURE GROUNDS
Field Court is paved with setts, paving stones and gravel, with plane trees set within the paving stones and large tubs placed on the gravel. A shrubbery runs along the north side, which borders the gardens.
Approaching the Walks from Field Court, a straight path leads from the gates to the north of the gardens, lined by an avenue of plane trees (mature and recently planted). There are lawns on either side of the path with scattered mature trees, mainly plane but including two C18 catalpas. Along the south and south-west boundaries are mixed shrub and herbaceous borders while a path runs along the south side of the garden and curves up a slope before running north along the west side of the gardens. A broad raised terrace runs along the west and north sides, reached by the slope to the south, and by a set of steps up each side; those to the west with planting along the edge and those to the north (part of Bacon's C17 design) with no planting. To the north-east and north-west the boundaries are formed by Verulam Buildings and Raymond Buildings respectively. The lawn extends to the east in the northern half, around the north side of Gray's Inn Square. There are scattered trees (including one of the catalpas) and large shrubberies along the east (in front of Verulam Buildings) and north-east (below the terrace) sides.
A gravel walk runs along the edge of the raised terraces, with a line of mature planes on the side opposite the slope. The lawns on the terraces have scattered trees. The north terrace has a shrubbery along its northern boundary, and herbaceous borders and shrubs in the north-west corner, on either side of the path that leads out of the gardens onto Theobalds Road. The east end of the north terrace is hedged off and contains the nursery and gardeners' sheds. There are views over the gardens to the south and east from the terraces.
Approaching the squares from the passageway from Field Court, Gray's Inn Square lies immediately to the north and South Square to the south, on the other side of Gray's Inn Hall. Gray's Inn Square has a central rectangular-shaped lawn (laid 1930-1) with scattered trees, some mature, and yew trees in each of the corners. The lawn is divided by a path crossing centrally from west to east, with an C18 sundial in the centre ( moved here from the north end of Gray's Inn Walks in 1966). The flower beds set on the lawn are planted predominantly with roses and lavender. South Square has a central oval-shaped lawn, with a statue of Francis Bacon (Frederick W Pomeroy 1912) at the east end. On the north side of the square is a large mixed bed (shrubs with perennials and bedding) in front of the Hall (known as the Treasurer's Bed). Both squares have roadways around the lawns which are used for car parking. The arrangement and planting of the squares are essentially C20.
REFERENCES
Stow, Survey of London (1720 edn)
E B Cecil, London Parks and Gardens (1907), pp 283-8
Country Life, 82 (6 November 1937), pp 468-73; (13 November 1937), pp 492-8
G Taylor, Old London Gardens (1953), pp 36-41
Garden History 17, no 1 (1989), pp 41-68
B Cherry and N Pevsner, The Buildings of England: London 4: North (1998), pp 281-4
Maps
Richard Newcourt, Exact Delineation ... of London, 14" to 1 mile, 1658
J Ogilby and W Morgan, A Large and Accurate Map of the City of London, 52" to 1 mile, 1676
John Rocque, Plan of the Cities of London and Westminster ..., 1744-6
Richard Horwood, Plan of the Cities of London and Westminster, 2nd edn 1813
OS 25" to 1 mile:
1st edition surveyed 1873
2nd edition published 1894
3rd edition published 1914
Description written: September 1998
Register Inspector: CB
Edited: May 2000
- Visitor Access, Directions & Contacts
Access contact details
The gardens are open Monday-Friday 12-2.30pm (Walks).
Directions
Located between High Holborn and Theobalds Road, in Holborn. Nearest tube station - Chancery Lane (District line).
Owners
The Honourable Society of Gray's Inn
- History
The following is from the Register of Parks and Gardens of Special Historic Interest. For the most up-to-date Register entry, please visit the The National Heritage List for England (NHLE):
www.historicengland.org.uk/listing/the-list/
HISTORIC DEVELOPMENT
In the mid C16 the Inn consisted of a single court and a walled garden area to the north (known as Green Court, then Coney Court). Farmland surrounded these on three sides. A railed walk was laid out in an area of ground known as the Field by 1568 and by the 1580s there were elm trees and a seat there. In the 1580s Green Court, by then known as Coney Court, was levelled and divided into quarters by paths and alleys.
A committee, which included Francis Bacon (1561-1626, Lord Chancellor 1619-21) was set up in 1587 to decide what to do with the Field. In 1590 it was decided to enclose part of the Field with a brick wall. The wall was completed in 1598 and established several distinct areas: Field Court to the south, the Walks in the centre with a terrace walk along the northern end, and the Low Gardens to the north. The work in the Walks was carried out under the direction of Bacon and included levelling, planting, rails and hedges along the edge of the upper walk, and seats. The planting included cherry, birch, groves of elms, oziers for an arbour, eglantine, privet and quickset for hedges (for the edge of the Walks and probably for mazes), standard roses, woodbine, vines, pinks, violets, and primroses.
In 1608-9 a Mount, with a pavilion, was made in the centre of the Upper Walks (the west terrace), as seen in Richard Newcourt's map of 1658, with labyrinths or mazes to its north and south. At the same time large numbers of roses and trees (sycamore, birch, beech and elm) were planted. Between 1609 and 1612 a bowling green was laid in the Low Garden, which was outside the north wall, and a kitchen garden was laid out in the north-east of the gardens (on the ground now below Verulam Buildings). In the 1670s a summerhouse was made on the east end of the Terrace (the north terrace) to match an earlier one at the west end. The bowling green was no longer in use by the 1670s and the ground (the Low Garden) was then used for grazing, digging gravel (until the 1720s), and by the gardeners for growing vegetables (until 1755). Limes were planted in the Walks in the 1690s and Dutch elms in 1709, around the kitchen garden and along the Terrace Walk. In 1723 the gates and piers at the southern entrance from Field Court were replaced (extant, listed grade II).
The design of the Walks and gardens was simplified between 1755 and 1770 to the designs of a Mr Brown (probably Lancelot 'Capability' Brown, 1716-83). This work included rebuilding the summerhouses, simplifying the old layout (removing the Mount and certain walls, hedges and paths) and incorporating the Low Garden into the Walks (planted 1761). By the late C18 the kitchen garden had been removed and the gardens further simplified. In c 1800 the lime trees were replaced with London planes. The last major change to the Walks was the building of Verulam Buildings (listed grade II) in 1803 and Raymond Buildings (listed grade II) in 1825.
Gray's Inn Walks and the squares are owned by the Benchers of Gray's Inn and the maintenance and any improvements to the Walks are supervised by the Master of the Walks.
Period
- Post Medieval (1540 to 1901)
- Tudor (1485-1603)
- Associated People
- Features & Designations
Designations
Conservation Area
- Reference: Bloomsbury
The National Heritage List for England: Register of Parks and Gardens
- Reference: GD1299
- Grade: II*
Features
- Terraced Walk
- Railings
- Description: The squares are enclosed by cast-iron railings to the north and south-west.
- Earliest Date:
- Latest Date:
- Gate
- Earliest Date:
- Latest Date:
- Terrace
- Lawn
- Key Information
Type
Garden
Purpose
Recreational/sport
Principal Building
Parks, Gardens And Urban Spaces
Period
Post Medieval (1540 to 1901)
Survival
Part: standing remains
Hectares
2.21
Open to the public
Yes
- References
References
- {English Heritage Register of Parks and Gardens of Special Historic Interest} (Swindon: English Heritage 2008) [on CD-ROM] Historic England Register of Parks and Gardens of Special Historic Interest
- Cherry, B. and Pevsner, N. {The Buildings of England: London 4: North} (London: Penguin, 1998) pp 281-284 The Buildings of England: London 4: North
Contributors
London Parks and Gardens Trust
- Related Documents
-
CLS 1/441
Hard copy
-
CLS 1/441