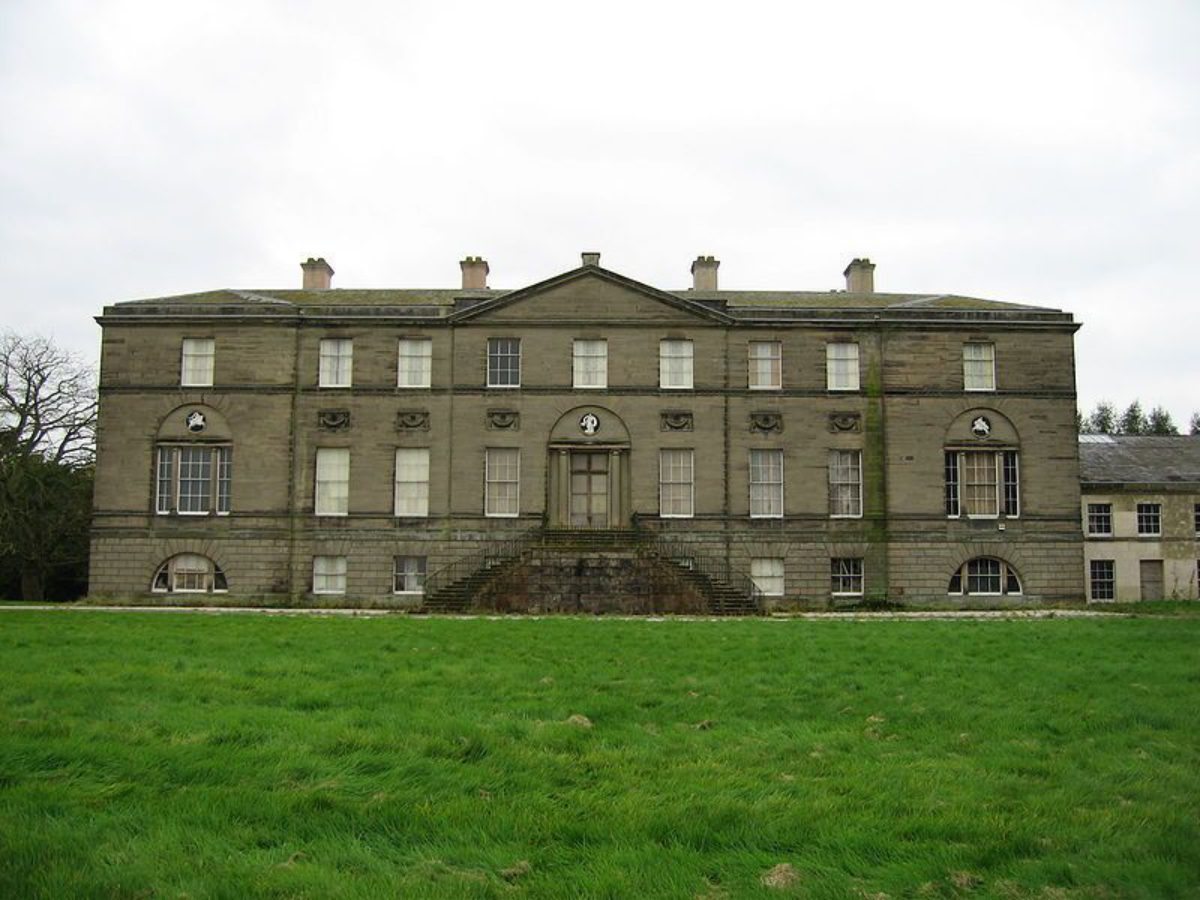
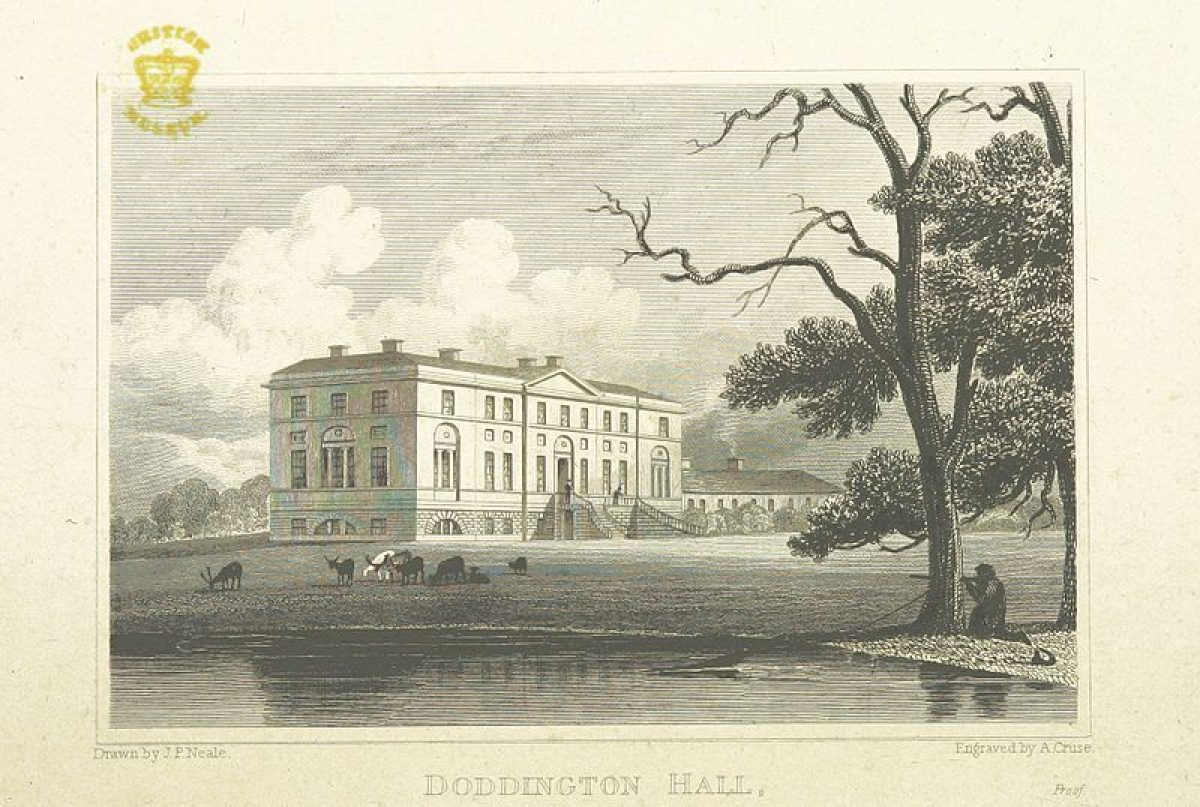
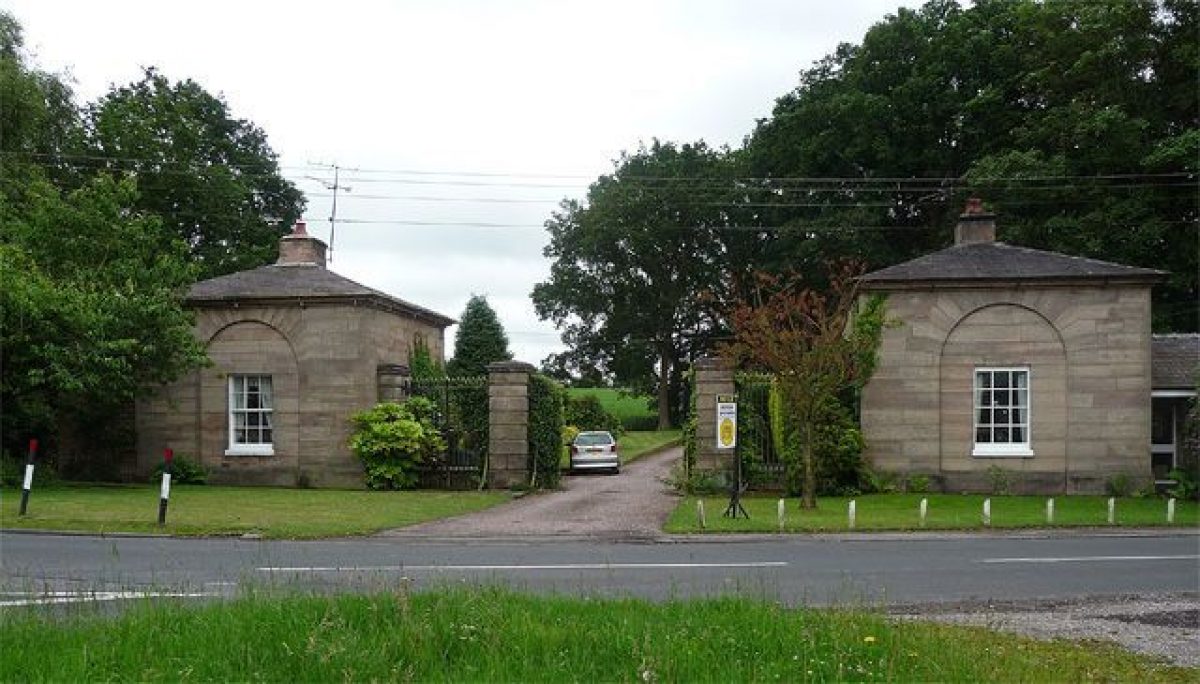
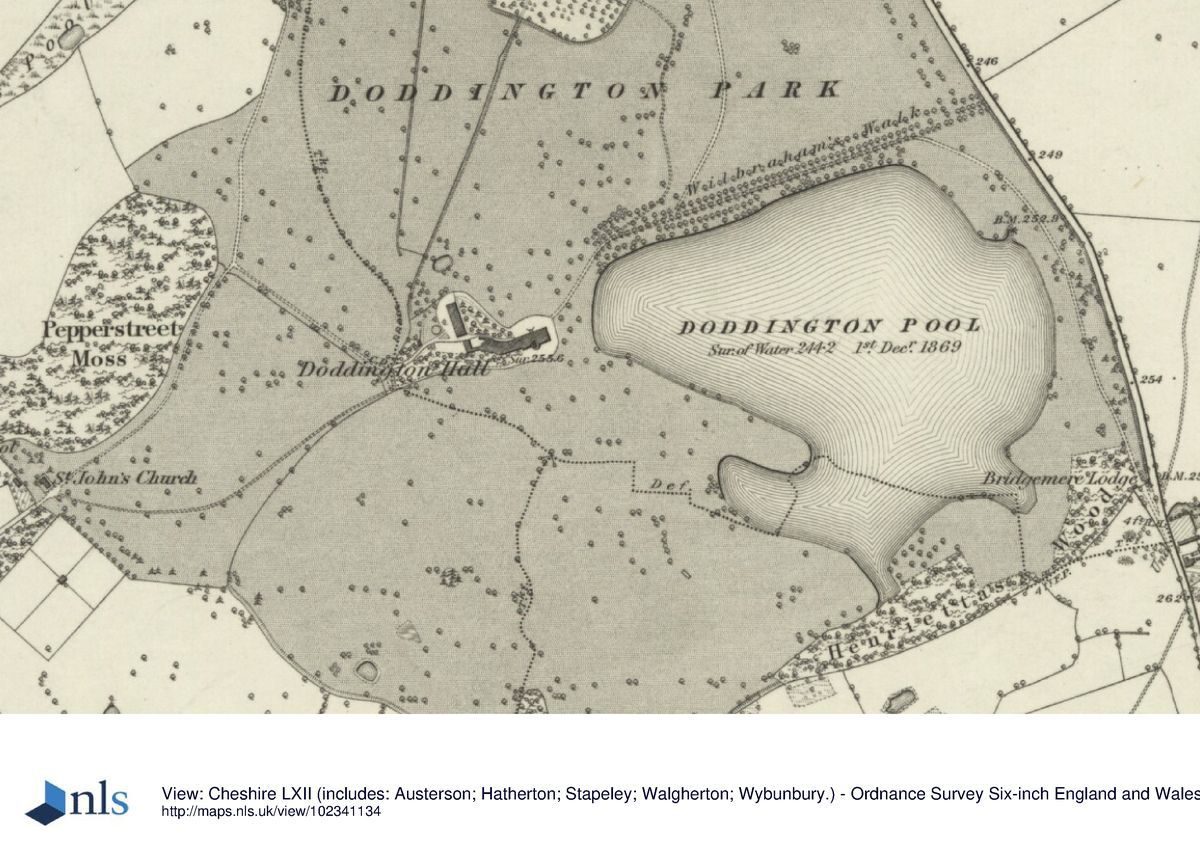
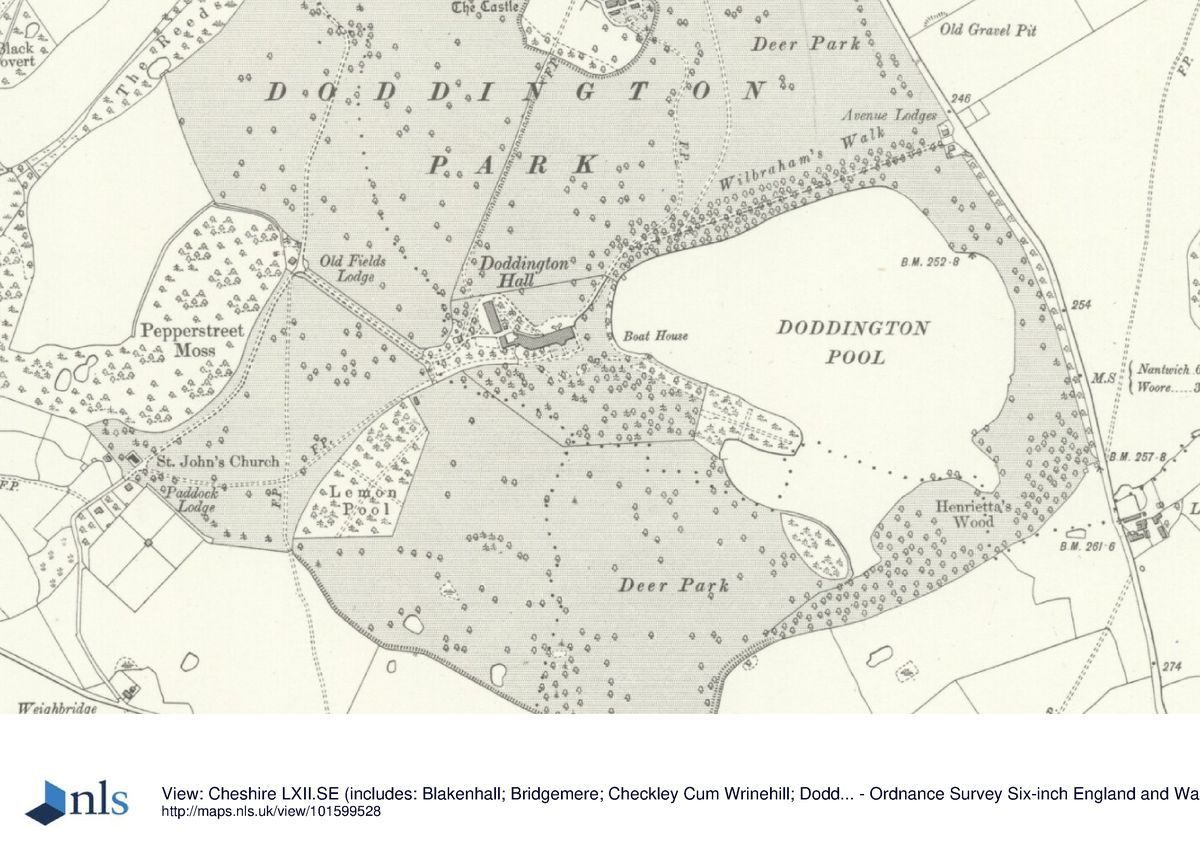
Introduction
Doddington Park is an extensive 18th-century landscape park with woodlands and lake designed by Capability Brown. A castle dating from the 13th century lies to the north of the current hall. The site, which covers about 160 hectares, is in private ownership and is undergoing renovation work.
Terrain
The surrounding countryside is generally level and well watered, with numerous meres and mosses.
The following is from the Register of Parks and Gardens of Special Historic Interest. For the most up-to-date Register entry, please visit the The National Heritage List for England (NHLE):
www.historicengland.org.uk/listing/the-list
A park with landscaping of c 1770 by Lancelot Brown associated with a country house.
DESCRIPTION
LOCATION, AREA, BOUNDARIES, LANDFORM, SETTING
Doddington Hall and Park lie on the west side of the A51 (London Road) from Woore, 5km to the south-east, to Nantwich, 8km to the north-west. The surrounding countryside is generally level and well watered, with numerous meres and mosses: Doddington Pool is presumably one such mere, while Pepperstreet Moss lies 500m to the west on the edge of the park. Bridgemere Hall lies 400m south of the southern boundary of Doddington Park. The park is bounded down its east side by the A51, but otherwise largely follows field and wood boundaries. The area here registered is 160ha.
ENTRANCES AND APPROACHES
Three drives with lodges emerge on the London Road east of the Hall. The North Lodge, a pair of plain square buildings 'like salt and pepper pots' (Figueiredo and Treuherz 1988, 74), stands 2km north-west of the Hall at the end of a drive through and beyond the park. Middle Lodge, 800m north of the Hall, stands at the north corner of the park. Oaks line the London Road to the south-east. The drive to Lake (or Avenue) Lodge leads east from the Hall via the Wilbraham Walk along the north side of Doddington Pool, as does that to Bridgemere Lodge, at the south-east corner of the park. Lake Lodge is a single-storey brick building of the late C19; the adjoining gates, piers and walling (listed grade II) are of c 1777-90 and by Samuel Wyatt. A further drive leads south-west, to St John's church (outside the registered area), and to Hunterson Lodge beyond on the Brook Green to Parrah Green road.
PRINCIPAL BUILDING
Doddington Hall (listed grade I) was designed by Samuel Wyatt in 1777, Sir Thomas Broughton having rejected an alternative set of plans produced seven years earlier by Lancelot Brown. Built 1777-90, it is a large rectangular ashlar block of one-and-half storeys over a rusticated basement. The nine-bay north-facing entrance front has a three-bay pediment over the centre; the door is reached by an outer staircase. The south side is the same, apart from a three-window bow with a shallow dome. Attached to the west side of the house is an unusual serpentine service wing. North of the service wing are the brick stables (listed grade II) with a tripartite front, centre pediment and giant blank arches, also by Wyatt and of 1777-90.
Some 500m north of the Hall is Delves Hall, a crenellated tower house (listed grade I), presumably built after the purchase of one of the licences to crenellate for Doddington, in 1365 and 1403. On the east side is an ashlar Imperial Staircase with loggia, remnants of the early C17 moated house demolished when Wyatt's new house was built. Also moved from the old hall are statues within the loggia of the Black Prince and Lord Audley, and around it of the 'Four Esquires' who served with the latter at Audley.
GARDENS AND PLEASURE GROUNDS
There is a gravel sweep on the north side the Hall, running off to either side of which are screens of evergreens. North of the sweep is rough lawn with some mature trees. The south, garden front of the Hall has a full-width symmetrical C19 parterre with geometric beds divided by an axial path. The parterre is defined by the drive approaching from the east.
PARK
The Hall stands near the centre of a roughly triangular landscape park, fairly level and the greater part of it farmland.
Doddington Pool, a roughly circular sheet of water c 600m in diameter, extends to within 100m of the east front of the Hall. A large dam, Wilbraham's Walk, runs across its north end. Mature avenues of trees run across it. About 200m east of the Hall, north of the wooded Duckery, is a boathouse (listed grade II), with an ashlar facade with three arched openings. It is late C18 and probably part of Wyatt's work at Doddington. The Pool is used by the Nantwich and Border Counties Sailing Club, whose facilities include a clubhouse on the south-east side of the Pool. The Pool was already present by 1762, although following Brown's proposals of 1770 for improvements at Doddington, for which he was paid £98 10s, it may have been extended to the south. Until the early C19 the Temple, a domed rotunda or banqueting house, stood in its centre. Brown may also have been responsible for the planting of the park. Some traces of his oak clumps survive.
Doddington Pool presumably originated as a natural mere. Another, Black Mere, lies 900m north of the Hall. New pools were created 200m north-west of the Hall in the 1990s.
At the south-west corner of the park stands the church of St John, built in 1837 in the Gothic Revival style. It was designed by Edward Lapidge (d 1860), whose father, Samuel (d 1806), was Lancelot Brown's chief assistant and successor. About 750m north-west of the Hall is Samuel Wyatt's Demesne Farm (listed grade II*; outside the registered area) of c 1771-90, with ranges splaying out at 45 degrees from each corner of the main barn.
KITCHEN GARDEN
The Hall's walled kitchen garden, 500m north-east of the Hall and overlooked by Delves Hall, is now occupied by Doddington Park House, a private dwelling.
REFERENCES
Country Life, 113 (6 February 1953), pp 344-7; (13 February 1953), p 414
N Pevsner, The Buildings of England: Cheshire (1971), pp 199-200
P de Figueiredo and J Treuherz, Cheshire Country Houses (1988), pp 72-6
Maps
OS 6" to 1 mile: 1st edition published 1882
OS 25" to 1 mile: 2nd edition surveyed 1897, published 1898
Description written: July 1997 Amended: May 1999
Register Inspector: PAS
Edited: May 1999
- Visitor Access, Directions & Contacts
Telephone
01270 820263Access contact details
http://www.doddingtonpark.com/ or telephone 01270 820263.
Directions
East of the A529, north-east of Audlem
- History
The following is from the Register of Parks and Gardens of Special Historic Interest. For the most up-to-date Register entry, please visit the The National Heritage List for England (NHLE):
www.historicengland.org.uk/listing/the-list
HISTORIC DEVELOPMENT
The manor of Doddington was purchased in 1352 by John de Delves, who three years later was to fight with distinction at Poitiers and in 1365 became a Justice of the King's Bench. He obtained licence to crenellate for Doddington in 1365, as did his great nephew John Delves in 1403; how the tower house 500m north of the Hall relates to these two grants is uncertain. That tower was incorporated in a new house of the early C17, probably built by Delves's lineal descendant Thomas Delves who inherited from his father in 1608 and who was created a baronet in 1622. In the early C18 the manor passed from the Delves family to their kinsmen by marriage the Broughtons of Staffordshire. In 1776 Sir Thomas Broughton (d 1813) inherited the estate from his brother; he already had a large family and it may have been that which led him to rebuild at Doddington and to take up residence there. The Hall was rebuilt between 1777 and the 1790s to designs by Samuel Wyatt (d 1807). At the same time the surrounds were improved, probably to a design by Lancelot Brown (1716-83). Estate building continued during the C19, but changes to the Hall were very few. After the Second World War the Hall was used for many years as a girls' school. By the late 1990s this had left and in 1997 it stood empty.
Period
- 18th Century (1701 to 1800)
- Late 18th Century (1767 to 1800)
- Associated People
- Features & Designations
Designations
The National Heritage List for England: Register of Parks and Gardens
- Reference: GD1631
- Grade: II
Features
- House (featured building)
- Earliest Date:
- Latest Date:
- Parkland
- Woodland
- Lake
- Castle
- Key Information
Type
Park
Purpose
Ornamental
Principal Building
Domestic / Residential
Period
18th Century (1701 to 1800)
Survival
Part: standing remains
Hectares
160
Open to the public
Yes
Civil Parish
Doddington
- References
References
- {English Heritage Register of Parks and Gardens of Special Historic Interest} (Swindon: English heritage 2008) [on CD-ROM] Historic England Register of Parks and Gardens of Special Historic Interest
- Pevsner, N. and E. Hubbard, {The Buildings of England: Cheshire} (Harmondsworth: Penguin, 1971) pp 199 - 200 The Buildings of England: Cheshire