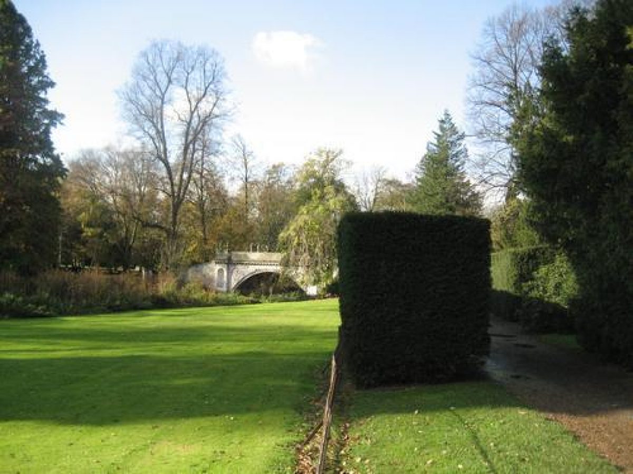
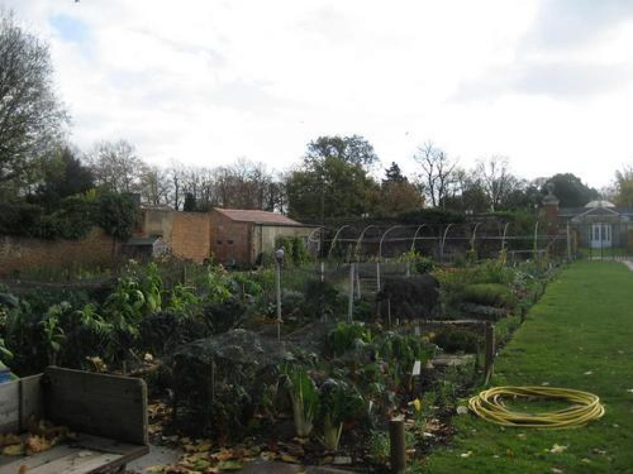
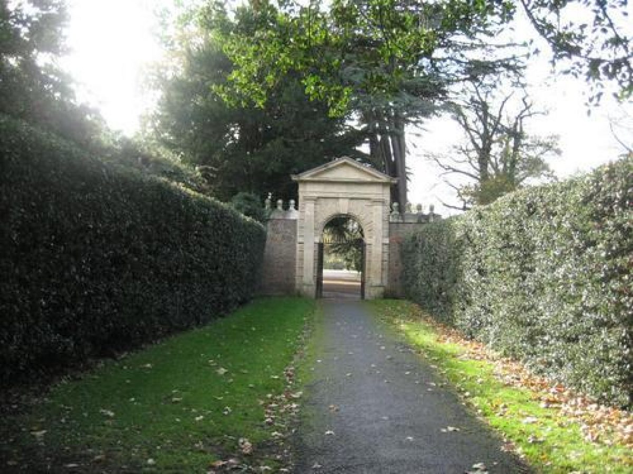
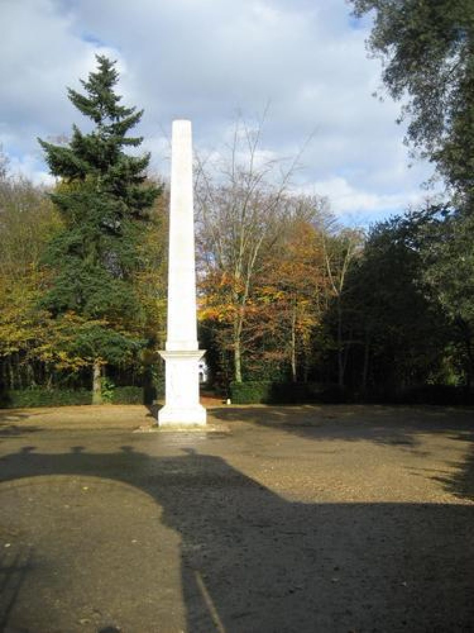
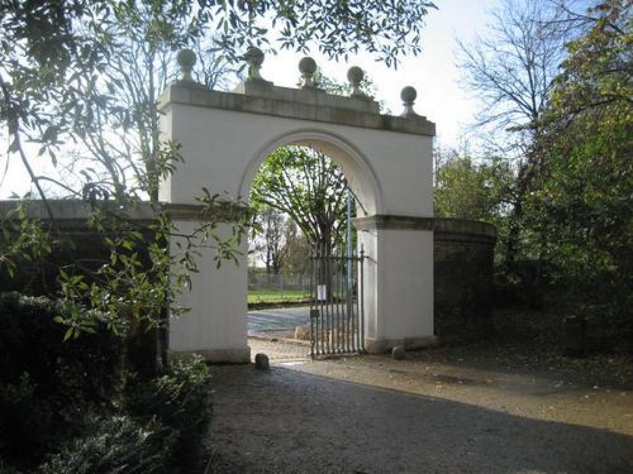
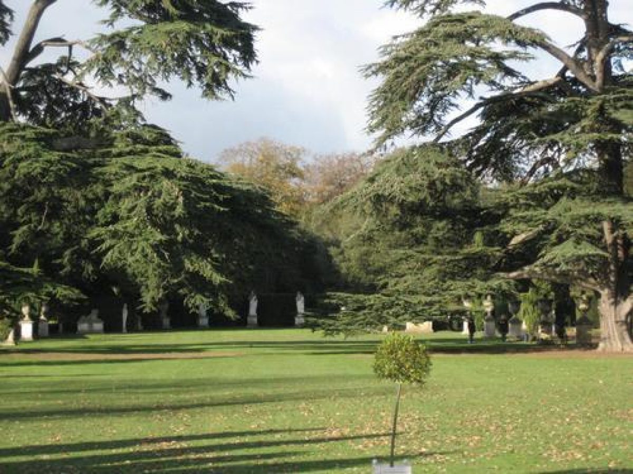
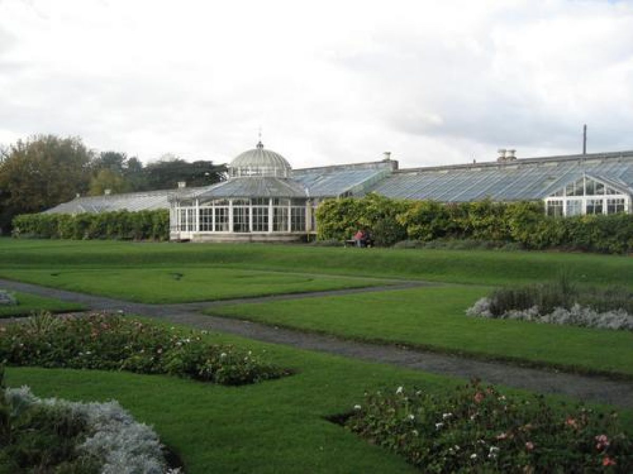
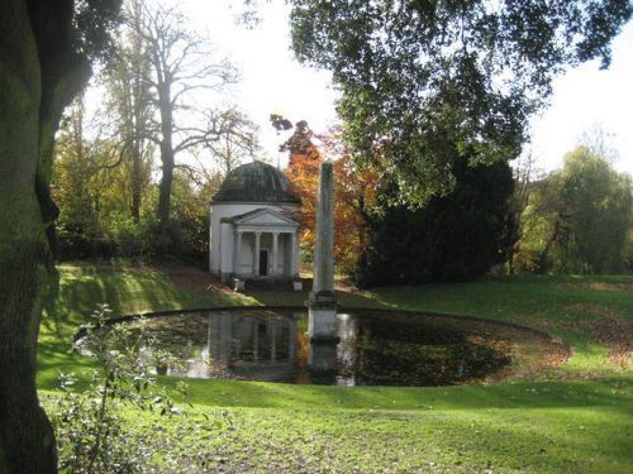
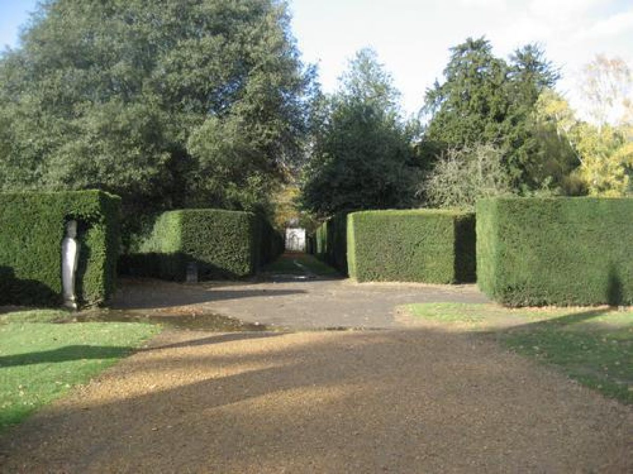
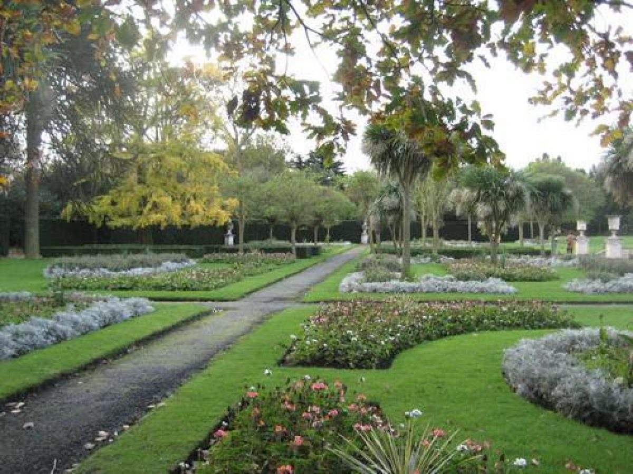
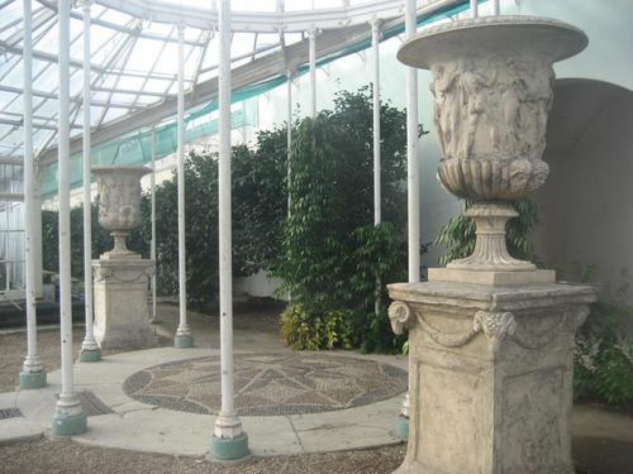
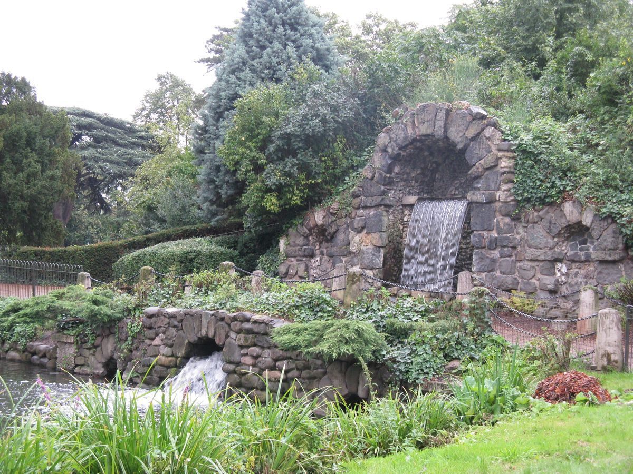
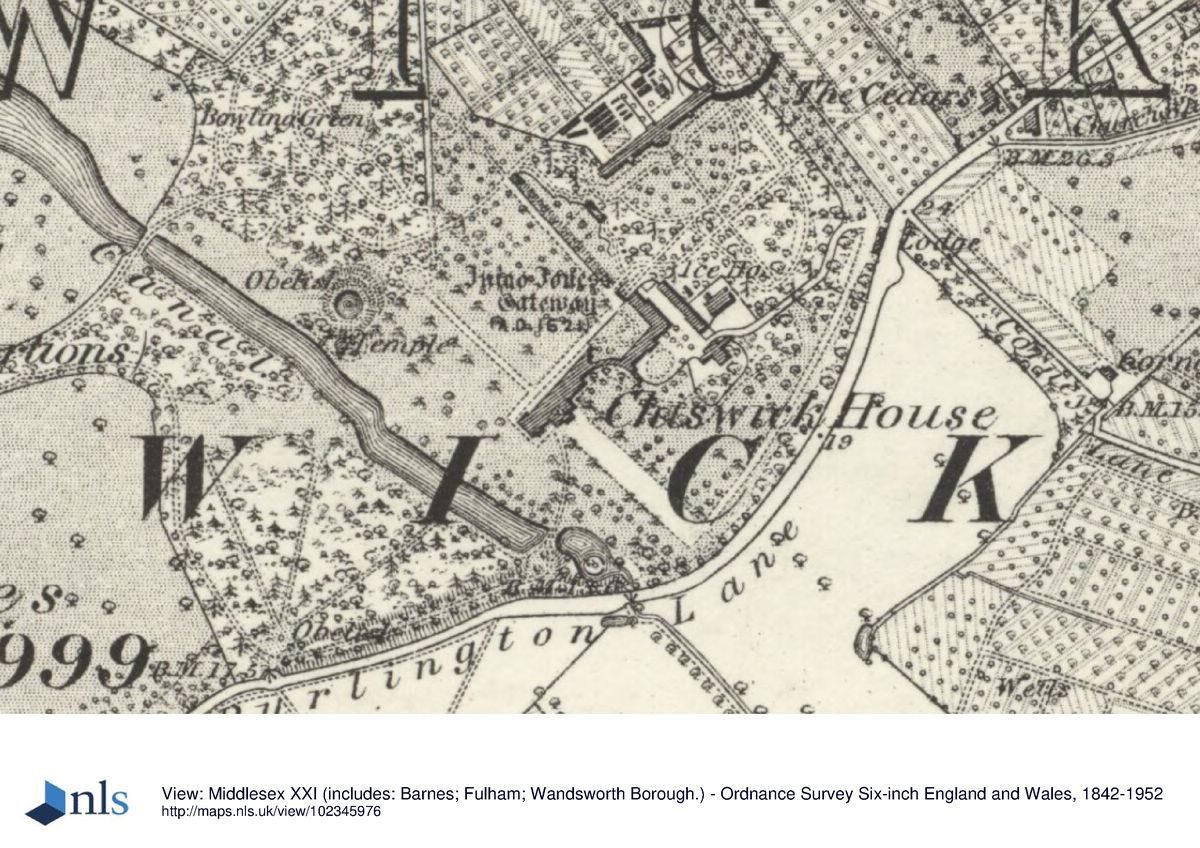
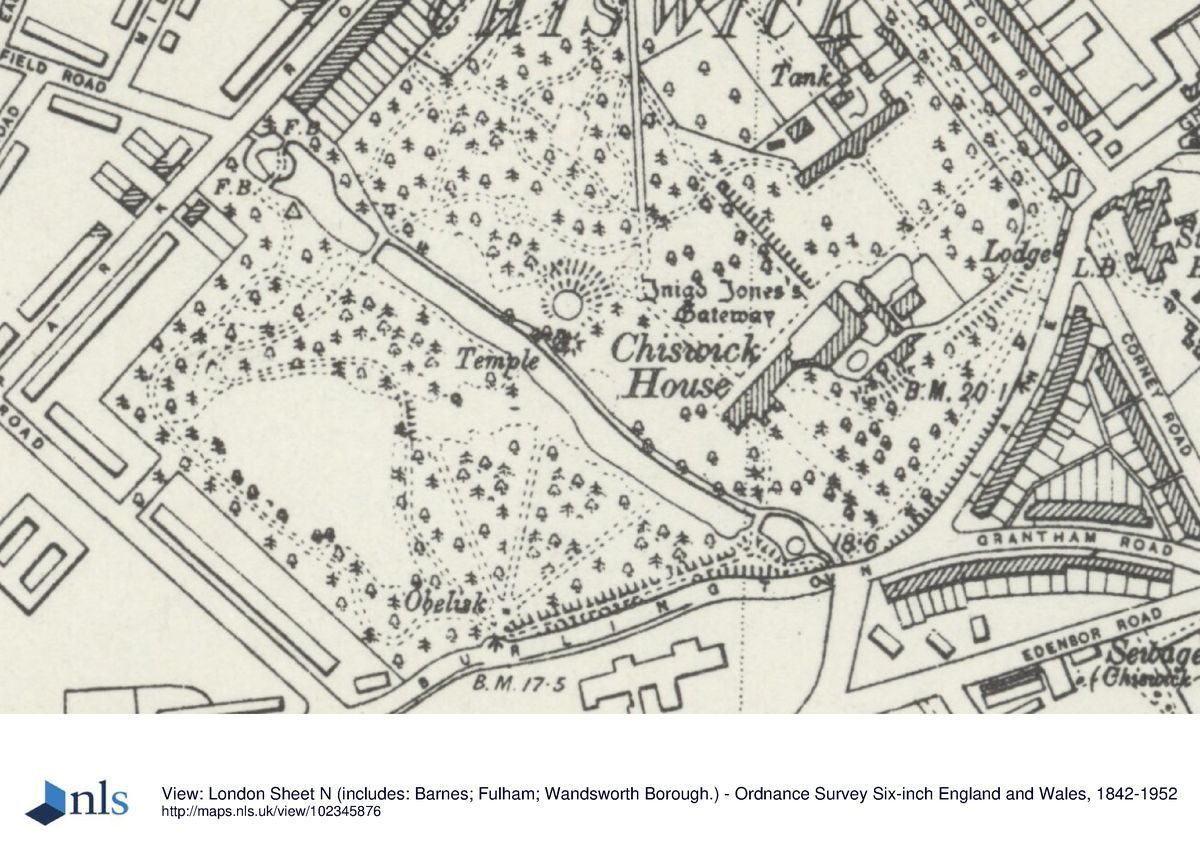
Introduction
Chiswick features an early to mid-18th-century villa and gardens, initially laid out partly in the geometrical style, that is among the earliest examples of English landscape gardening. The site has been developed over the years and includes the early 19th-century Italian garden associated with the conservatory and many other features including a cascade, statuary and an Ionic temple.
Terrain
The site is generally level with a slight fall to the south and south-west.
The following is from the Register of Parks and Gardens of Special Historic Interest. For the most up-to-date Register entry, please visit the The National Heritage List for England (NHLE):
www.historicengland.org.uk/lis...
An early 18th-century villa and garden, largely the design of the 3rd Earl of Burlington who from 1723 incorporated ideas and designs by William Kent. Developments were made from the late 18th century onwards, first by the 5th Duke of Devonshire who employed Samuel Lapidge and later by the 6th Duke who employed Lewis Kennedy. Since 1929 the grounds have been used as a public park.
NOTE
This entry is a summary. Because of the complexity of this site, the standard Register entry format would convey neither an adequate description nor a satisfactory account of the development of the landscape. The user is advised to consult the references given below for more detailed accounts. Many Listed Buildings exist within the site, not all of which have been here referred to. Descriptions of these are to be found in the List of Buildings of Special Architectural or Historic Interest produced by the Department of Culture, Media and Sport.
SUMMARY DESCRIPTION
Chiswick House is situated to the west of London, c 1km south of Chiswick High Road. The north bank of the River Thames lies 500m to the east, Chiswick Bridge 1km to the south-west, and Gunnersbury Park (qv) c 2km to the north-west. The c 26ha site is bounded to the north by the Great West Road (A4 trunk road). The back gardens of houses in Sutherland Road and Paxton Road form the north-east boundary, while Great Chertsey Road and Burlington Lane provide the boundary round from the east to the south. The back gardens of houses in Staveley Road and Park Road form the boundary to the south-west and north-west respectively. The site is generally level with a slight fall to the south and south-west.
The main entrance to Chiswick House is from Great Chertsey Road where a drive leads through double iron gates hung on vermiculated rusticated piers (listed grade I) towards the forecourt to the south of the House. The wide straight drive is lined with cedars, some of which were planted to replace mature trees lost in the storms of 1987. The drive was extended c 1818 when the sixth Duke of Devonshire moved the public road from in front of the House to its present position.
There are two other major entrances. In the south-west corner of the grounds is the arched Obelisk Gate (listed grade I), so called because of its proximity to the c 15m Obelisk (listed grade I) erected by Lord Burlington at the meeting point of avenues which formed the western patte d'oie in the pleasure grounds. The third major entrance (listed grade II) is to the north and enters the site from the Great West Road (A4). This wide, early C19 drive (Duke's Avenue) is flanked with chestnut trees and leads south-east for c 350m to the C19 Corney Road Lodge (listed grade II) and an adjoining entrance on the south-east boundary. Three lesser entrances also provide access: pedestrian gates are situated in Stavely Road to the west; Park Road to the north-west; and from the late C20 car park off the Great West Road to the north. The grounds are largely enclosed within brick walls and belts of shrubberies.
Chiswick House (listed grade I), a two-storey Palladian villa, is situated to the south of the site and faces south-east onto a formal rectangular forecourt. The forecourt (restored in 1953) is enclosed within a high yew hedge and decorated with alternating Terms (listed grade I) and cedars, the latter replanted in 1988. From 1719, Lord Burlington, using Colen Campbell as his architect, was working on the existing C17 house at Chiswick. Accounts suggest that construction of the new villa could have taken place either in 1722-24, or 1727-29 but not in between. The old house continued to be used and it is probable that the new villa was intended as a private gallery, library, or club. Eventually, c 1733, Burlington linked the two houses by a short gallery, the Link Building. In 1788 the fifth Duke pulled down the C17 house and his architect John White replaced it with flanking wings to the villa. These were demolished in 1956-57.
The site consists of pleasure grounds, walled gardens, and parkland. Largely laid out by Lord Burlington and influenced by William Kent and his early ideas on informal landscaping, the pleasure grounds are situated to the east, north, and west of the House. They are made up from a number of quite formal compartments, some displaying the later C19 changes attributed to the fifth and sixth Dukes. The compartments, which are decorated with either garden buildings, statuary, or urns (many of them listed grade I), are predominately linked by straight avenues, originating as an C18 patte d'oie, and serpentine paths. To the north-east of the House is the C19 Italian Garden and the Conservatory (listed grade I). To the north of the House the lawn is separated from the Italian Garden by the C18 brick ha-ha, with the C18 Deer House (listed grade I) to the north and Inigo Jones' gateway (listed grade I) to the south. The lawn itself is divided by a wide north/south path which extends for c 100m to the northern limits of the lawn. The path then continues for a further c 100m as the centre path of Burlington's northern patte d'oie. The eastern alley, known since the mid C19 as Napoleon's Walk, terminates at the C18 Rustic House (listed grade I). Originally all three alleys of the patte d'oie terminated at a building but the Casina to the west, and the central Pagan Temple have been removed. The western alley now leads to the Classical Bridge, and the middle alley into the Wilderness. The Wilderness has a number of winding paths and is (2000) managed as a nature conservation area. To the south-east of Napoleon's Walk a short secondary alley leads to a free-standing early C18 Doric column (listed grade I) surrounded by the mid C19 circular rose garden (replanted c 1993).
That part of the northern lawn to the east of the main path was replanted c 1994 to replicate part of Burlington's Grove which originally covered all of the lawn. To the west of the main path is a wide swath of lawn. Flanked with urns, sphinxes, cypresses, and cedars (returned, replicated, or replanted in the 1950s), the avenue extends for c 100m to the exedra. The exedra, a semicircle of yews with niches cut for statuary, was probably an idea of William Kent; sketches of a similar feature, in his hand, survive. The classical statues (listed grade I) in the exedra were replaced by copies in 1993. To the west of the exedra is the Amphitheatre, with grass terraces around a central pool. The terraces are decorated with orange trees in tubs, the C18 Ionic Temple, and the pool with its central stone obelisk (Temple and obelisk listed grade I). The lawn to the south-west of the exedra slopes gently down to the Serpentine River. Formerly the Bollo Brook, the water was, after 1727, made into a straight canal and then, probably by 1733 (Rigaud), made irregular. The spoil excavated from these last developments was used to construct the terrace (restored and replanted 1994) which screens the park from Burlington Lane. The River is crossed in two places. At the south-east end of the water the crossing is via the path running in front of the Cascade. The Cascade (restored mid 1990s; listed grade I) replaced a ford over the canal from 1736 and is attributed to William Kent. The second crossing, c 300m to the north-west of the Cascade, is by way of the Classical Bridge (listed grade I). Built in 1774, perhaps to the design of James Wyatt, it replaced an earlier wooden bridge by Burlington. From the west side of the Classical Bridge a path leads west towards the surviving parkland which is largely given over to a cricket ground surrounded by shrubberies. A lesser path runs south along the banks of the River to the Cascade, and north to the Park Road gate. The main path from the bridge runs south-west towards the Obelisk Gate. This last path was the north-west alley of Burlington's patte d'oie which radiated from the Obelisk Gate. The two other lines of this patte d'oie also survive. The central path closes on the Ionic Temple and the southern path on the Cascade.
To the north-east of the pleasure grounds is the 3ha walled kitchen garden which, before it was absorbed into the Chiswick House estate by the sixth Duke, was the kitchen garden of the Moreton Hall estate and as such is thought to date from 1662 (guidebook 1989).
REFERENCES
Note: There is a wealth of published material about this site. The key references are cited below.
Chiswick House and Grounds Historical Survey: Pt I Development of The Grounds (Travers Morgan Planning 1983)
Chiswick House and Gardens, guidebook, (English Heritage 1989)
Maps
J Rocque, Plan of the garden at Chiswick, 1736 (reproduced in guidebook 1989)
OS 6" to 1 mile:
1st edition published 1864
2nd edition published 1897
OS 25" to 1 mile:
1st edition published 1864
2nd edition published 1897
3rd edition published 1916
Illustrations [all reproduced in guidebook 1989]
L Knyff and J Kip, 1707
Andreas Rysbrack, 1728
Jacques Rigaud, 1733
Description written: March 2000
Register Inspector: LCH
Edited: June 2001
- Visitor Access, Directions & Contacts
Access contact details
The site is open from 10 am, Sundays to Wednesdays, between May and October.
Directions
Signposted from A4/A316 junction. Tube: Turnham Green (Disrict, Piccadilly) then bus. Rail: Chiswick then bus. Bus: 190, 415
Owners
Hounslow Borough Council
English Heritage
Other Websites
- http://www.english-heritage.org.uk/visit/places/chiswick-house/
- http://www.chgt.org.uk/
- http://www.londongardensonline.org.uk/gardens-online-record.asp?ID=HOU015
- http://www.historicengland.org.uk/listing/the-list/list-entry/1000111
- https://parksandgardensuk.wordpress.com/2014/08/22/garden-menageries-2-chiswick-house/
- History
The following is from the Register of Parks and Gardens of Special Historic Interest. For the most up-to-date Register entry, please visit the The National Heritage List for England (NHLE):
www.historicengland.org.uk/lis...
HISTORIC DEVELOPMENT
Chiswick House and its surrounding grounds were formed in the mid-17th century by Sir Edward Seymore, and bought by the 1st Earl of Burlington in 1682. Richard Boyle succeeded to the title of 3rd Earl of Burlington at the age of ten and came of age in 1715. The garden which he inherited was illustrated by Knyff and Kip (published 1707). Surrounding the old house, the pleasure grounds were laid out in three parts and included a knot garden to the north of the old house, and grass lawns divided into eight plats to the west. To the north of both these parts was a large walled enclosure divided by a tree-lined walk running from north to south. Around the pleasure grounds were orchards, a vegetable garden, and a paddock. A stream, the Bollo Brook, ran to the west of the vegetable garden.
Burlington made two Grand Tours, the first in 1714, the second in the summer of 1719 when he met the painter William Kent. Burlington began redesigning the garden at Chiswick from at least 1717. After 1727, having purchased Sutton Court, the estate on the west bank of the Bollo Brook, the 3rd Earl made further improvements which are recorded in views of Chiswick by the artists Andreas Rysbrack (1728) and Jacques Rigaud (1733). The western extent of Sutton Court was not incorporated into the pleasure grounds but was laid out as a deer park. At around the same time Burlington built his new villa.
William Kent worked on some of these improvements and at Chiswick introduced the natural taste in gardening (guidebook 1989). The area that most surely reflects Kent's hand is to the west of the villa where the view to Chiswick House from the river was opened up. From 1736 onwards Burlington and Kent were preparing designs for a cascade at the southern end of the river, work on this project contining until 1753 when a cascade in its final form is shown on a view of that date by John Donowell.
Lord Burlington died in 1753. After the death of Burlington's widow and his only surviving child, the estate was inherited by his grandson, the 5th Duke of Devonshire, in 1764. Thereafter Chiswick belonged to successive dukes of Devonshire. The 5th Duke made a number of alterations in the grounds. In 1784 he commissioned Samuel Lapidge, Lancelot Brown's former assistant, to bring the gardens up to date.
In 1812 the 6th Duke, who had inherited the estate the year before, bought Moreton Hall, the neighbouring property to the east; after pulling down the Hall, he built a conservatory designed by Samuel Ware. This building was fronted by an Italian Garden laid out by Lewis Kennedy in 1814. In addition to Moreton Hall the Duke bought a further thin strip of land on the east side of the property. This he made into Duke's Avenue which extended for 1 kilometre north from the southern boundary to Turnham Green. In 1822 the Duke, who had a keen interest in horticulture, leased land to the Horticultural Society (later the Royal Horticultural Society) for their plant collection.
In 1884 the 7th Duke sold a large area of the western parkland for housing, reducing the estate to less than half its previous size. The grounds continued to decline and in 1929, in order to prevent it from being further developed, the 9th Duke sold the estate to Middlesex County Council. The grounds were leased to the Urban District of Brentford and Chiswick whose successor body, the London Borough of Hounslow, now (2000) own them.
After the Second World War, the need for repairs to the House and the emerging recognition of its architectural importance resulted in its gift to the Ministry of Works. Chiswisk House was transferred to the care of English Heritage on the formation of that body in 1984, in whose guardianship it remains. During the 1950s a programme of restoration was carried out. A second phase of works was implemented in the 1980s when a full Historical Survey and Management Plan was commissioned (Travers Morgan 1983). The implementation of its recommendations are ongoing.
- Associated People
- Features & Designations
Designations
Conservation Area
- Reference: Chiswick House
The National Heritage List for England: Register of Parks and Gardens
- Reference: GD1005
- Grade: I
Site of Local Importance for Nature Conservation
Features
- Deer House
- Exedra
- Obelisk
- Statue
- Patte D'oie
- Cascade
- Lawn
- Terrace
- Column
- Ionic Temple
- Villa (featured building)
- Earliest Date:
- Key Information
Type
Garden
Purpose
Recreational/sport
Principal Building
Domestic / Residential
Survival
Part: standing remains
Hectares
26.33
Open to the public
Yes
- References
References
- {English Heritage Register of Parks and Gardens of Special Historic Interest} (Swindon: English Heritage 2008) [on CD-ROM] Historic England Register of Parks and Gardens of Special Historic Interest
- Hewlings, Richard {Chiswick House grounds: assessment of historical significance} (1997) Chiswick House grounds: assessment of historical significance
- {Chiswick House grounds: detailed Restoration Plans} (1997) Chiswick House grounds: detailed Restoration Plans
- Gifford LLP {Chiswick House gardens, conservation project: RIBS stage E, structural aspects} (2006) Chiswick House gardens, conservation project: RIBS stage E, structural aspects
- Scott Wilson {Chiswick House and gardens, outline specification stage E} (2006) Chiswick House and gardens, outline specification stage E
- Scott Wilson {Chiswick House grounds: tree and woodland management report} (2006) Chiswick House grounds: tree and woodland management report
- Woudstra, Jan {Reconstruction of the Italian garden, Chiswick House grounds} (2009) Reconstruction of the Italian garden, Chiswick House grounds
- LDA Design (Andrew Harland CMLI) {Chiswick House and Grounds Regeneration Project: Conservation Management Plan} (2004) Chiswick House and Grounds Regeneration Project: Conservation Management Plan
- Travis Morgan Planning {Chiswick House grounds restoration and management plan: note on the history of the Italian Garden 1814-1929} (1985) Chiswick House grounds restoration and management plan: note on the history of the Italian Garden 1814-1929
- Environmental Design Associates {Chiswick House grounds restoration: conservation report Volume 3} (1994) Chiswick House grounds restoration: conservation report Volume 3
- Environmental Design Associates {Chiswick House grounds restoration: conservation report Volume 2} (1994) Chiswick House grounds restoration: conservation report Volume 2
- Related Documents
-
CLS 1/437
Chiswick House Grounds: Restoration Plan - Hard copy
London Borough of Hounslow, English Heritage - 1987
-
CLS 1/160/1
Conservation Report, Vol.4: The Forecourt and Cedar Avenue - Hard copy
Environmental Design Associates - 1995
-
CLS 1/432
Chiswick House Grounds Historical Survey: Enclosure - Hard copy
Travers Morgan Planning for Dept. of Environment, Direcorate of Ancient Monuments and Historic Buildings - 1983
-
CLS 1/438
Chiswick House Grounds: Landscape Restoration Plan - Hard copy
London Borough of Hounslow, English Heritage - 1997
-
CLS 1/433
Chiswick House Grounds Historical Survey: Tree Schedule - Hard copy
Travers Morgan Planning for Dept. of Environment, Direcorate of Ancient Monuments and Historic Buildings - 1983
-
CLS 1/434
Chiswick House Grounds Historical Survey: Trees (Plan) - Hard copy
Travers Morgan Planning for Dept. of Environment, Direcorate of Ancient Monuments and Historic Buildings - 1983
-
CLS 1/431
Chiswick House Grounds Historical Survey: Buildings and Statuary - Hard copy
Travers Morgan Planning for Dept. of Environment, Direcorate of Ancient Monuments and Historic Buildings - 1983
-
CLS 1/435
Chiswick House Grounds Historical Survey: Schedules of Buildings, Gateways, Statuary - Hard copy
Travers Morgan Planning for Dept. of Environment, Direcorate of Ancient Monuments and Historic Buildings - 1983
-
CLS 1/160/2
Conservation Report, Vol 5.: The Western Perimeter - Hard copy
Environmental Design Associates - 1995
-
CLS 1/429
Development of the Grounds - Hard copy
Travers Morgan Planning for Dept. of Environment, Direcorate of Ancient Monuments and Historic Buildings - 1983
-
CLS 1/430
Report on Management - Hard copy
Travers Morgan Planning for Dept. of Environment, Direcorate of Ancient Monuments and Historic Buildings - 1983
-
CLS 1/437