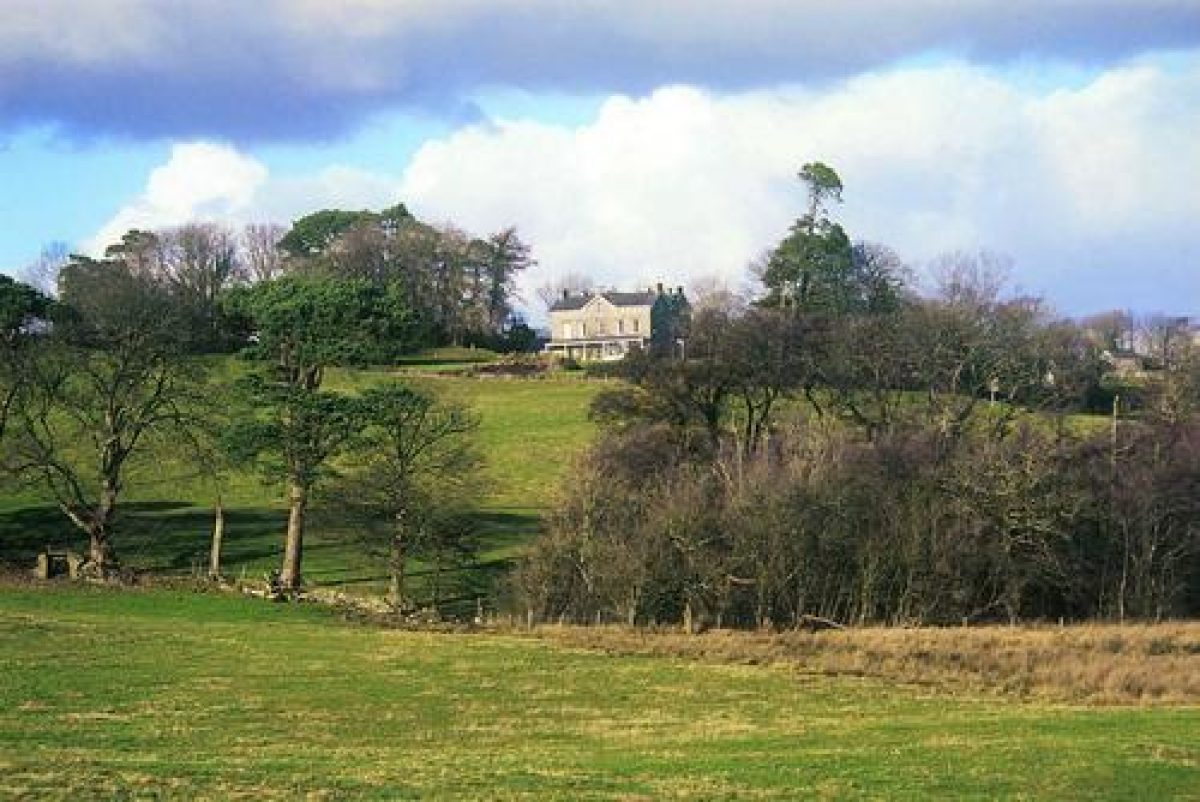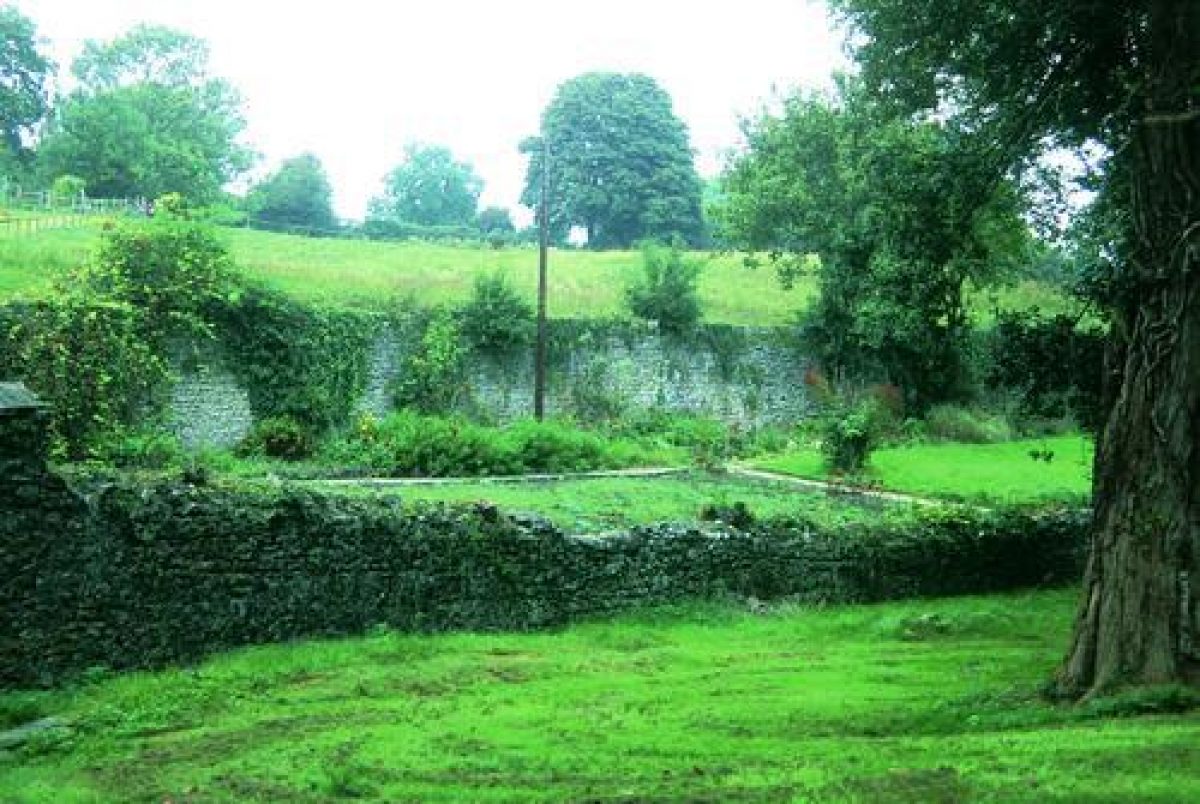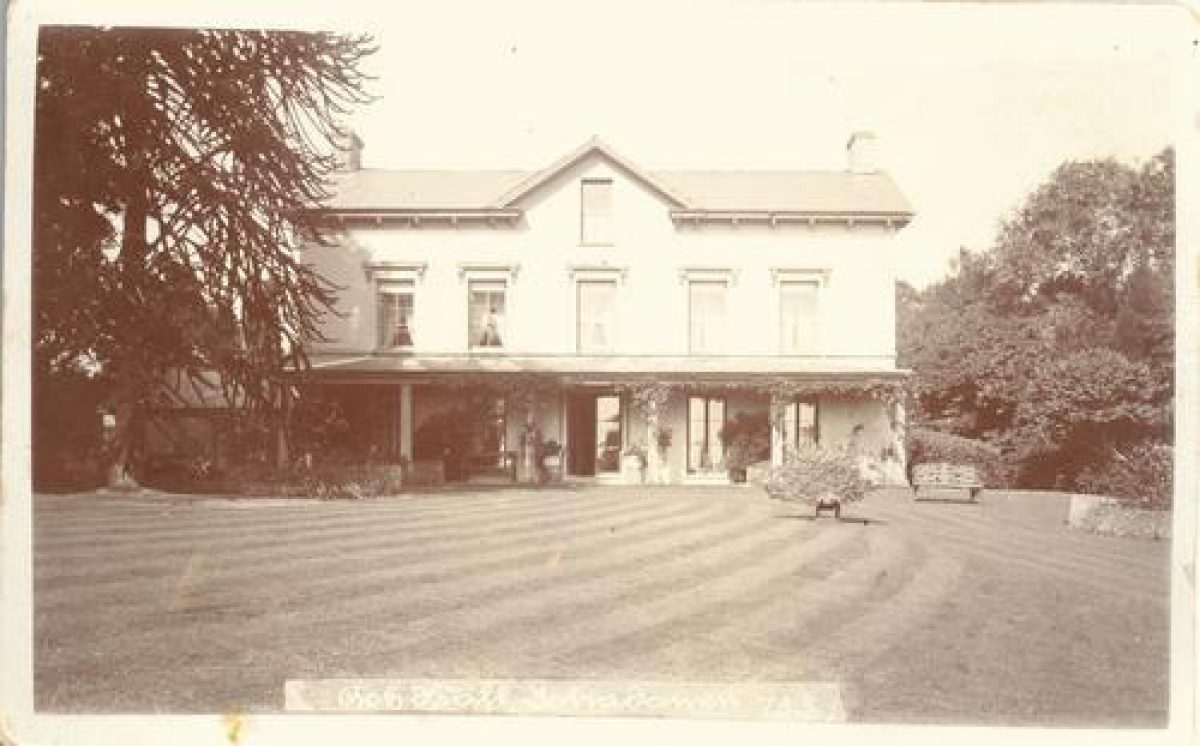


Introduction
Ash Hall is an early-18th-century house set within a park of the same date. The formal gardens of the early period were opened out in the later 18th century. Features include a kitchen garden, water garden (disused) and rose garden.
One of the last members of the Owen family to live at Ash Hall, Nancy Aston, described the croquet lawn, rose garden, shrubberies and working kitchen garden as it was in the early-20th century. The site was used as a convalescent hospital during World War 1. The gardens became neglected after the 1920s, but the layout survived and restoration has begun under the current ownership.
- Visitor Access, Directions & Contacts
- History
The first garden on the sites is thought to have been laid out in the early-18th century by Matthew Deere. The Deere family were local minor gentry with an ambitious streak. The house was built on a south-facing slope above Ystradowen village, on a very exposed site.
William Jones surveyed the property in 1745. His map shows a modest square house set within gardens. The gardens consist of three separate areas: the flower garden, green court and kitchen court. The kitchen court was north of the house, and had walls and a narrow plantation for shelter. The green court was straight in front of the house and appears to have been walled on the south and east sides. The flower garden was to the south, consisting of four rectangles within hedges or banks.
This formal layout of small enclosures was modified by the next inhabitant, Colonel Richard Aubrey. The stone walls (described as ‘stone fences') around the lawn were removed, and it is thought that some of the material was re-used to construct the ha-ha. The walled kitchen garden may also date from this time. The current location of the kitchen garden is not that shown as the kitchen court on the 1745 map, so it is thought to have been a new structure designed to be hidden from view within the broader scope of the 18th-century landscape garden.
The businessman Daniel Owen took up residence in 1866, and the estate remained in the hands of the Owen family until the 1920s. Changes during this time included the building of glasshouses south of the walled kitchen garden and the creation of a water or bog garden. The foundations are all that survive of the glasshouses and the water garden is now overgrown. The current owners hope to re-instate it in the future.
- Features & Designations
Features
- House (featured building)
- Description: There is a modest square house, which is shown on a map of 1745.
- Earliest Date:
- Latest Date:
- Drive
- Tree Avenue
- Description: The main drive was bordered by trees. Some sweet chestnuts still survive.
- Earliest Date:
- Latest Date:
- Kitchen Garden
- Earliest Date:
- Latest Date:
- Planting
- Description: Water garden (disused).
- Ha-ha
- Key Information
Type
Park
Purpose
Ornamental
Principal Building
Domestic / Residential
Survival
Part: standing remains
- References
References
- Hilary M. Thomas {Historic Gardens of the Vale of Glamorgan} (Welsh Historic Gardens Trust, 2007) 7 Historic Gardens of the Vale of Glamorgan