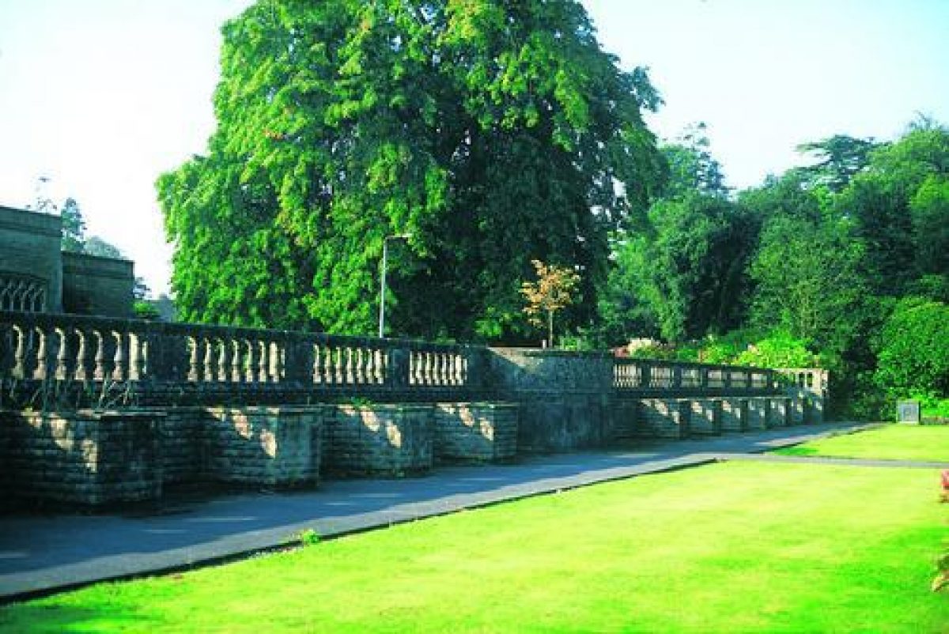
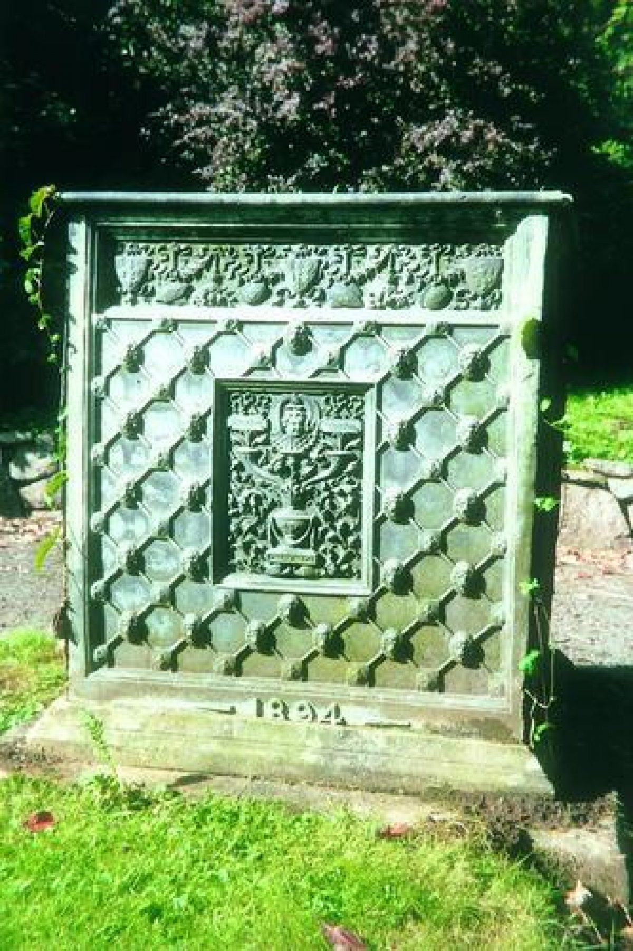
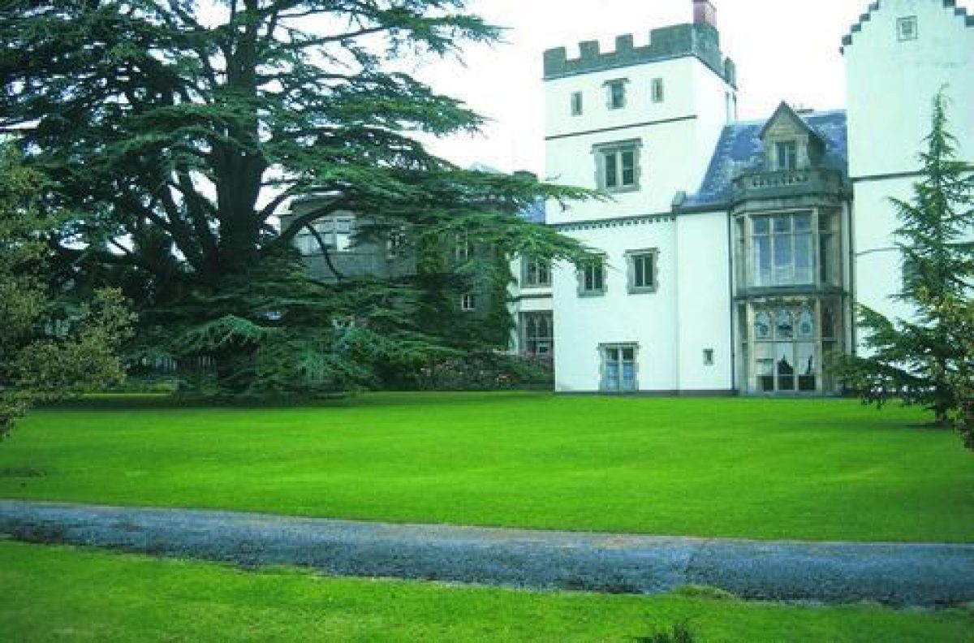
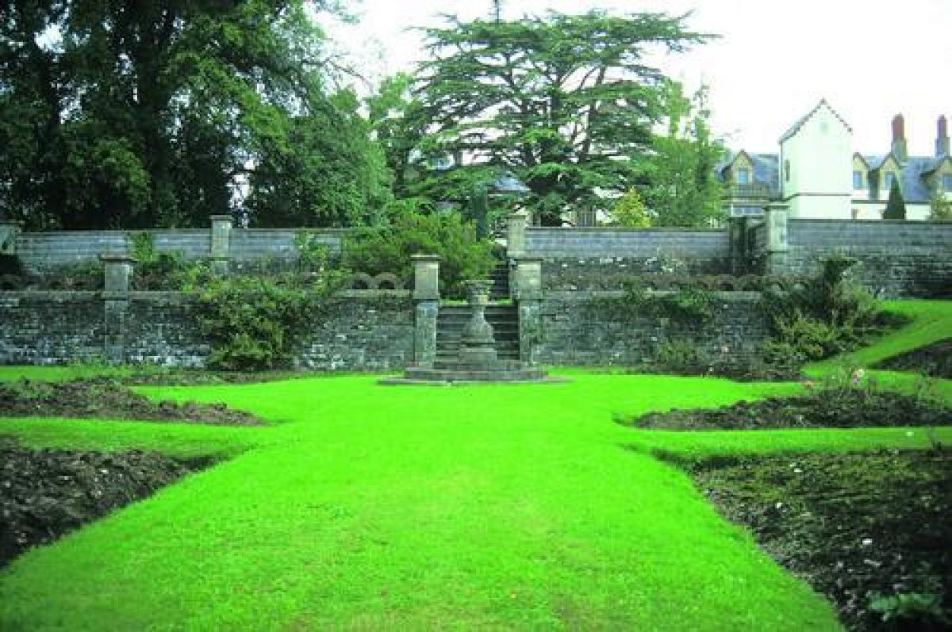
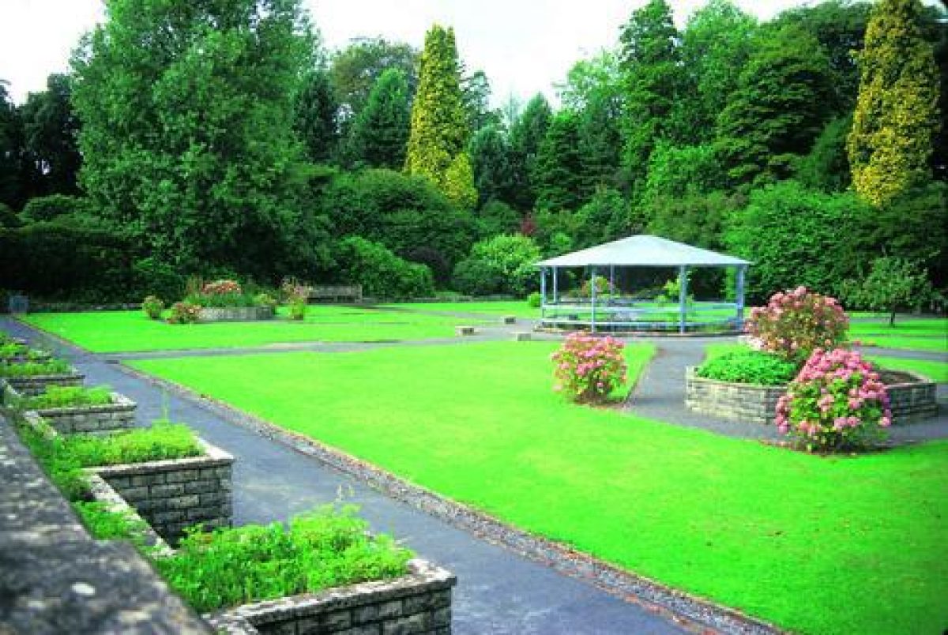
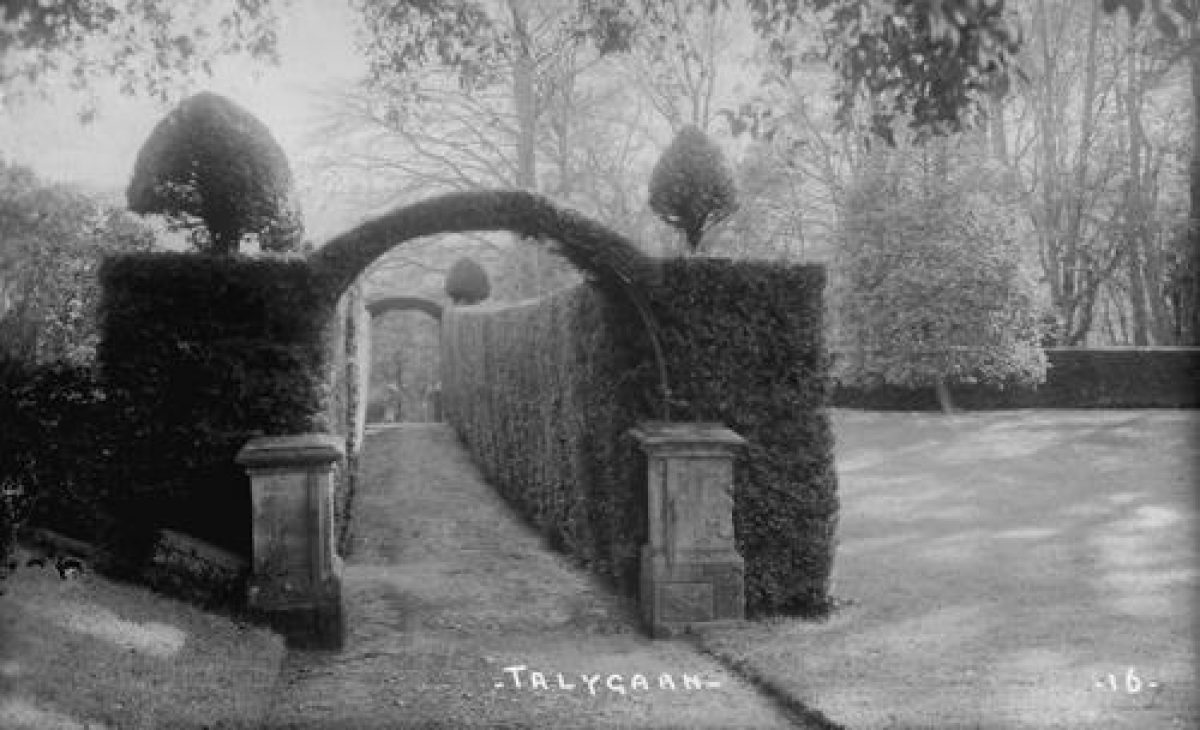
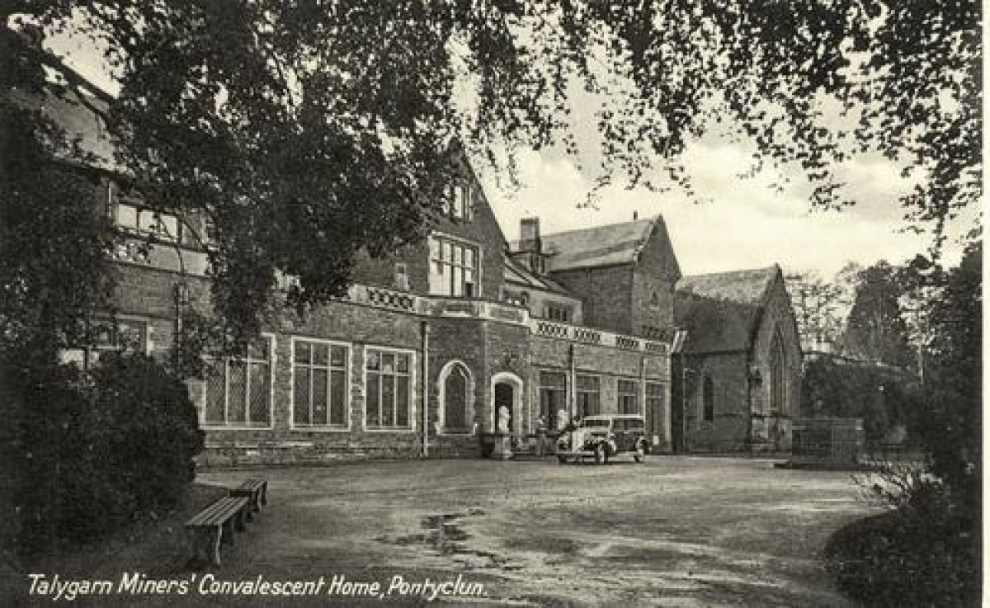
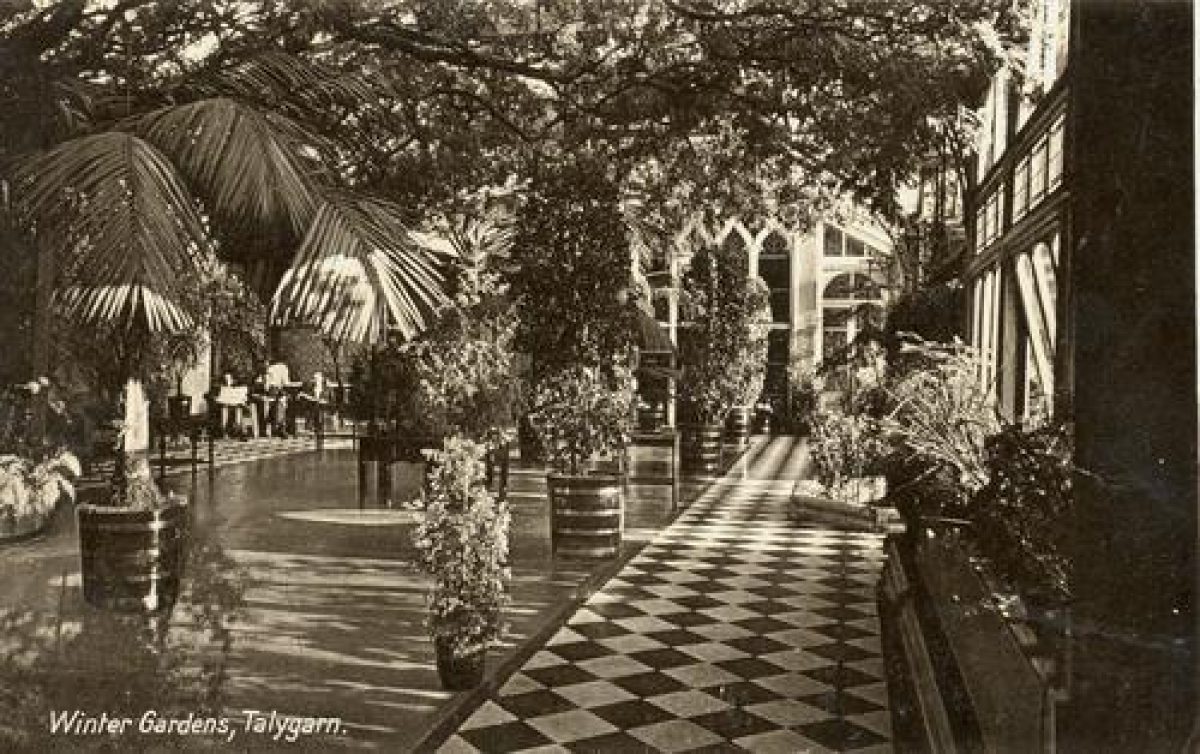
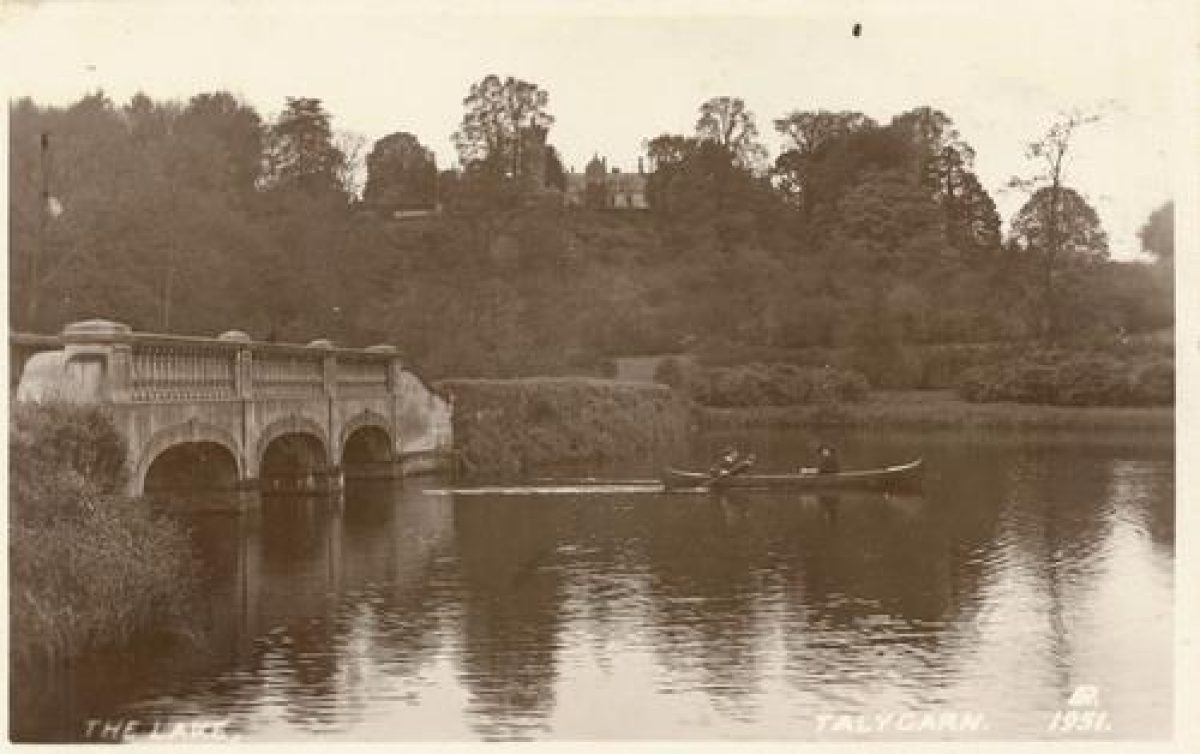
Introduction
Talygarn has the extensive remains of late-Victorian terraced gardens and woodland grounds. These were laid out for the well-known industrialist and antiquary George Thomas Clark. The woodland immediately around the formal garden contains some very fine specimen trees, some of them of considerable rarity, planted by Clark.
There are four lead tubs in the sunken garden, one in each corner. They are dated 1893 and bear the motto of the Clark family, ‘Try and Tryst'. They were designed by Biraghi, and originally complemented by eight smaller tubs around the pool. Four of these have been stolen and the remainder re-sited. A garden for the disabled was created within the sunken garden in 1981. This was to make the International Year of the Disabled, and features raised beds within stone walls.
The former north drive can be reached from the north-east corner of the garden via some steps. There are mature trees along the drive, some of which are thought to be 250 years old.
There is a terrace to a level lawn at the south front of the house. This area also has flower beds, specimen trees and an area described by Clark as the ‘tea platform'. To the west of the house was the conservatory also known as the Winter Garden and possibly also called the Myrtle House. It was here that Clark grew his vines and bananas. The building was found to be dangerous and was demolished in 1951.
There is a lower terrace, accessed by a flight of stone steps at the east end of the lawn. Another flight of steps leads to the lowest terrace, which is a formal rose garden with a central sundial. The rose garden was created in 1893 by Clark, and has been recently restored and replanted.
The parkland is to the west and south-west of the house. There are mature specimen trees including ash, plane, sweet chestnut, lime, beech, sycamore, Wellingtonia, cedar of Lebanon and Californian redwood. There are also rather rarer specimens of Mexican drooping juniper, Californian nutmeg and Honda spruce.
To the east of the house is the former kitchen garden. It is roughly rectangular and surrounded by stone walls with yellow brick bands. The upper part of the garden used to contain hospital buildings which have recently been replaced with more sympathetic new houses. The lower part of the garden is laid to grass with some old apple trees beyond.
There are lakes and woodland to the south of the gardens. From the lowest terrace, a set of steps known as the ‘hundred steps' leads to a small pond called ‘Adam's well'. This has an ornamental bridge at the north end.
The lake was created by Clark by damming the Otter Brook. It covers some eight acres and in the south part there is a small island. There are extensive reed beds in the middle and upper parts of the lake, which are now areas for wildlife. The lower lake has a three-arched bridge, though other bridges mentioned in documentary sources have been removed. There is a boathouse at the north end of the lake, and beyond this is a pumphouse.
- Visitor Access, Directions & Contacts
- History
The estate dates from the 14th century, but the earliest record of a garden on the site is a tithe map of 1841. At this date, the site had plantations, orchards and a large meadow, and was in the ownership of Dr. William Lisle. He had bought the property in about 1817, but moved to St Fagan's by 1851, at which point the gardens became rather neglected. On his death in 1856, the estate passed to his daughter, who sold it in 1865 to George Clark.
The site was in a poor state, and Clark's initial expenditure was on land and farm buildings. He also planted conifers around the house. Substantial work on the house and gardens was not undertaken until 1879. At this time, the flower garden was re-laid. In 1893, the rose garden was laid out. The north lawn was widened and a field beyond was laid out as a square lawn. A large lake was created to the south of the house. Clark was a prominent horticulturalist, being elected Vice-President of the Royal Horticultural Society in 1877. He grew bananas and vines at Talygarn.
Clark sold Talygarn in 1923, and the site became a convalescent home for mine workers. The sale catalogue describes the site as being:
‘on a elevated position in the midst of exceedingly choice specimens of Ornamental Timber in association with delightfully Picturesque grounds and Gardens containing beautiful examples of Flowering Shrubs all giving in their season a perfect wealth of bloom, the Lake below, nearly Eight Acres in extent bordered with Rhododendrons, affording from the South Front an enchanting view.'
After its use as a miners' convalescent home, Talygarn passed to the National Health Service. It was sold to developers in 2001 for conversion into apartments.
- Features & Designations
Designations
Conservation Area
- Reference: Talygarn
CADW Register of Landscapes Parks and Gardens of Special Historic Interest in Wales
- Reference: PGW(Gm)8(RCT)
- Grade: II*
CADW Register of Listed Buildings in Wales
- Reference: Bridge at Adam's pond in woods south of Talygarn
- Grade: II
CADW Register of Listed Buildings in Wales
- Reference: Garden wall, gates and gate piers south of house
- Grade: II
CADW Register of Listed Buildings in Wales
- Reference: Talygarn
- Grade: II*
Features
- Mansion House (featured building)
- Description: The house is in Tudor Gothic style, and is a re-build of an earlier property on the same site.
- Earliest Date:
- Latest Date:
- Ornamental Bridge
- Description: Bridge at Adam's pond.
- Lake
- Description: Elongated informal lake. The lake was created by Clark by damming the Otter Brook. It covers some eight acres and in the south part there is a small island. There are extensive reed beds in the middle and upper parts of the lake, which are now areas for wildlife.
- Gate Lodge
- Description: On the south side of the entrance is a two storey lodge.
- Pond
- Description: Adam's pond.
- Planting
- Description: Sunken garden.
- Garden Terrace
- Description: There is a terrace to a level lawn at the south front of the house.
- Kitchen Garden
- Description: To the east of the house is the former kitchen garden. It is roughly rectangular and surrounded by stone walls with yellow brick bands. The upper part of the garden used to contain hospital buildings which have recently been replaced with more sympathetic new houses. The lower part of the garden is laid to grass with some old apple trees beyond.
- Container
- Description: There are four lead tubs in the sunken garden, one in each corner. They are dated 1893 and bear the motto of the Clark family, `Try and Tryst?. They were designed by Biraghi, and originally complemented by eight smaller tubs around the pool.
- Earliest Date:
- Latest Date:
- Planting
- Description: A garden for the disabled was created within the sunken garden in 1981. This features raised beds within stone walls.
- Earliest Date:
- Latest Date:
- Drive
- Description: The former north drive can be reached from the north-east corner of the garden via some steps.
- Tree Avenue
- Description: There are mature trees along the drive, some of which are thought to be 250 years old.
- Flower Bed
- Description: At the south front of the house.
- Garden Terrace
- Description: There is a lower terrace, accessed by a flight of stone steps at the east end of the lawn at the south of the house.
- Steps
- Description: There are flights of stone steps between the terraces.
- Rose Garden
- Description: The lowest terrace is a formal rose garden.
- Earliest Date:
- Latest Date:
- Specimen Tree
- Description: There are mature specimen trees including ash, plane, sweet chestnut, lime, beech, sycamore, Wellingtonia, cedar of Lebanon and Californian redwood. There are also rather rarer specimens of Mexican drooping juniper, Californian nutmeg and Honda spruce.
- Ornamental Bridge
- Description: The lower lake has a three-arched bridge, though other bridges mentioned in documentary sources have been removed.
- Boat House
- Description: There is a boathouse at the north end of the lake.
- Key Information
Type
Garden
Purpose
Ornamental
Principal Building
Domestic / Residential
Survival
Extant
Civil Parish
Pont-y-clun
- References
References
- CADW, {Register of Landscapes, Parks and Gardens of Special Historic Interest in Wales: Glamorgan} (Cardiff: CADW, 2000) 148 Register of Landscapes, Parks and Gardens of Special Historic Interest in Wales: Glamorgan
- Clark, G.T., {G.T. Clark Correspondence} G.T. Clark Correspondence
- Hilary M. Thomas {Historic Gardens of the Vale of Glamorgan} (Welsh Historic Gardens Trust, 2007) 224 Historic Gardens of the Vale of Glamorgan