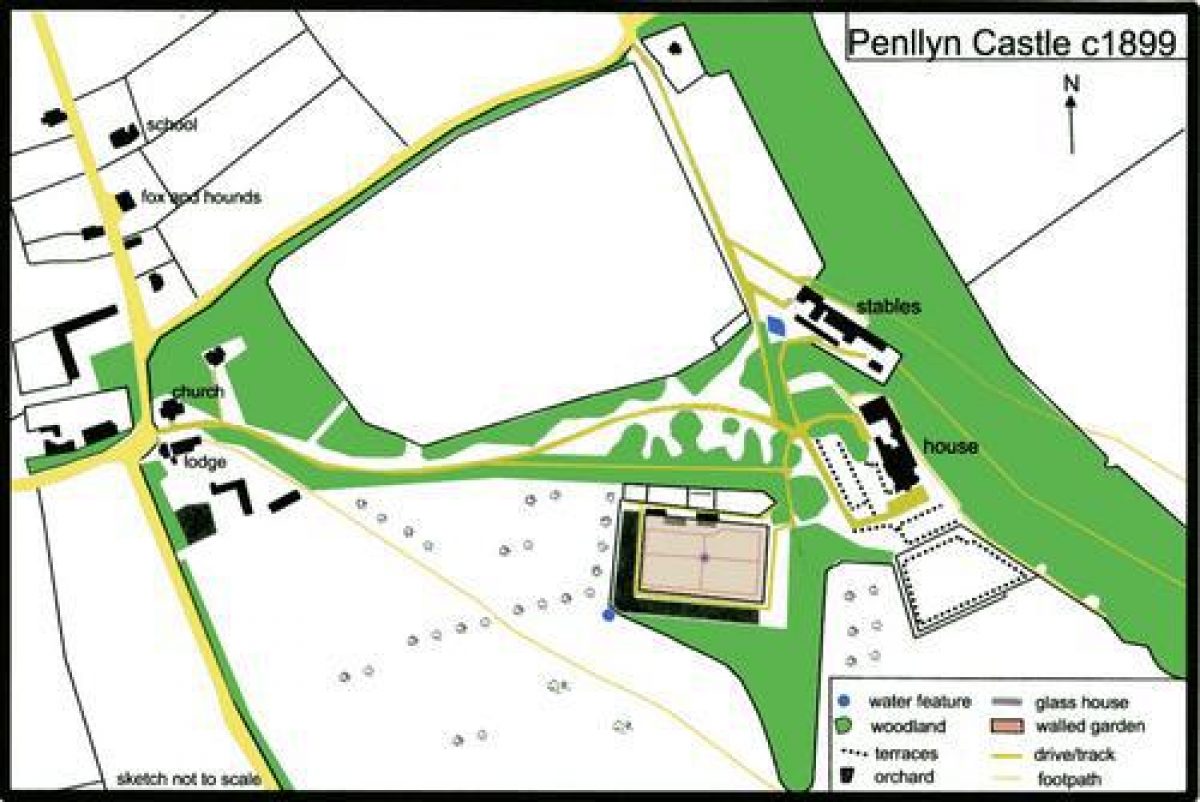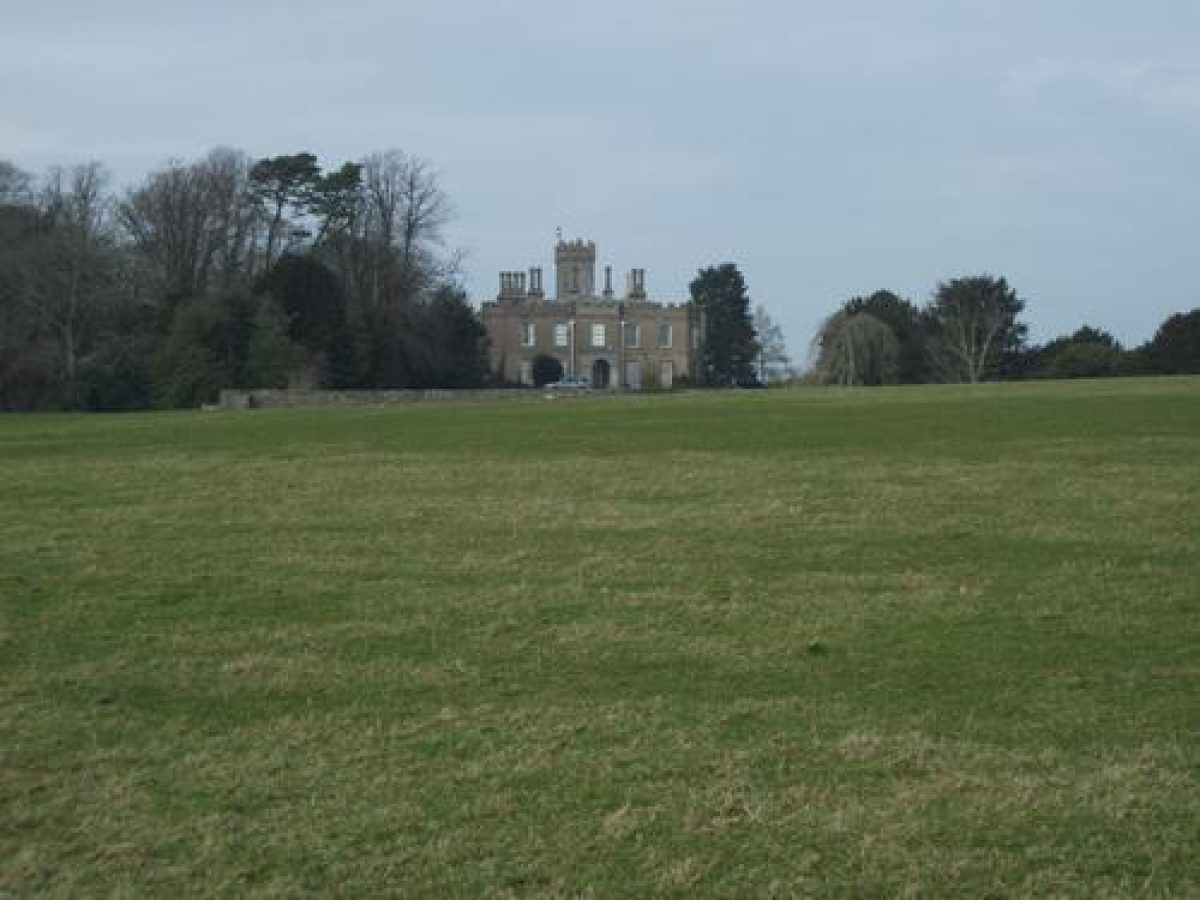

Introduction
From aerial photographs there appear to be several terraces on the western and southern sides of the house. The terrace nearest the house on the southern side is a car park but the other areas are grassed.About 100 metres south-west of the main building is a disused large rectangular walled garden orientated with the long sides facing south. There are traces of former greenhouses along its northern wall and remnants of pathways and a central feature within the walls.
Location, Area, Boundaries, Landform and Setting
The house now described as Penllyn Castle is located at an elevation of about 108 metres OD, 500 metres roughly west of Penllyn village on the top of a steep hillside overlooking the Thaw valley. It comprises a large two storey mansion house with wooded grounds and is accessed from the public road west of the house via a tree-lined driveway, at the entrance of which stand a lodge and a chapel.
Gardens and Pleasure Grounds
From aerial photographs there appear to be several terraces on the western and southern sides of the house. The terrace nearest the house on the southern side is a car park but the other areas are grassed.
Walled garden
About 100 metres south-west of the main building is a disused large rectangular walled garden orientated with the long sides facing south. There are traces of former greenhouses along its northern wall and remnants of pathways and a central feature within the walls. On the eastern side there is a pathway running parallel to the eastern wall with a circular feature at its mid point. The walled garden is bordered by woodland which extends in a long ‘tongue' for about 130 metres beyond the southern wall on the eastern side.
- Visitor Access, Directions & Contacts
Owners
The Cory family
Terence and Judith Edgell
Other Websites
- History
12th Century
The site has probably been occupied continuously since around the 12th century but only remnants of a castle survive.
18th Century
A house was built on the site in Tudor times by the Turberville family, but when the present mansion house was built by Miss Gwinett around the end of the 18th century, this was converted to a stable block, most of which has since been demolished.
19th Century
The house is shown on the 1836 Tithe map and is listed in the apportionment as a mansion. A rectangular garden was also marked and listed as such.
In 1846 the house was bought by Mr John Homfray, a son of one of the Penydarren ironmasters who remodeled the house and improved the grounds. The house remained in the Homfray family until 1961 when it was purchased by Mr Christopher Cory, but the surrounding Penllyn estate largely remains the property of the Homfray family.
The 1858 Parish Enclosure Map of Penlline Parish shows a walled garden about 90 metres by 58 metres with associated structures along its northern wall, assumed to be glasshouses. This was surrounded by an outer enclosure 10 metres in width which is presumed to be orchards. Enclosures to the south of the garden, which are now mature woodland, were already present. At the western end of the drive a new chapel was marked as well as a lodge.
The 1877/8 1:2500 Ordnance Survey plan shows the presence of several terraces on the west and south sides of the house, presumed to be formal gardens. The 1899 Ordnance Survey plan shows that an additional large trapezium shaped terrace/enclosure had been added on the south side of the house. Both plans show an elongate strip of land north of the stable block, presumed to have been a kitchen garden and a large field which possibly served as a paddock. The fields south of the house were parkland with widely spaced trees.
20th Century
In 1961 the house was purchased by Mr Christopher Cory The house is still owned by the Cory family and is a private residence. The extent of their land ownership has not been determined.
21st Century
In 2018 Penllyn Castle was bought buy Terence and Judith Edgell with a view to restoring it to its former glory and using it as their family home.
- Features & Designations
Designations
Historic Environment Record (Local Authority)
- Reference: NPRN 265776
Features
- Mansion House (featured building)
- Description: The house now described as Penllyn Castle is located on the top of a steep hillside overlooking the Thaw valley. It comprises a large two storey mansion house.
- Earliest Date:
- Latest Date:
- Stable Block
- Description: This was originally the Tudor house, which was converted into stables when the new mansion was built. Much of this building has been demolished.
- Drive
- Description: A tree-lined driveway.
- Gate Lodge
- Chapel
- Garden Terrace
- Description: There are three tiers of terraces.
- Garden Wall
- Description: A disused large rectangular walled garden orientated with the long sides facing south.
- Greenhouse
- Key Information
Type
Garden
Purpose
Ornamental
Principal Building
Domestic / Residential
Survival
Extant
Open to the public
Yes
Electoral Ward
Cowbridge
- References
Contributors
Michael Statham