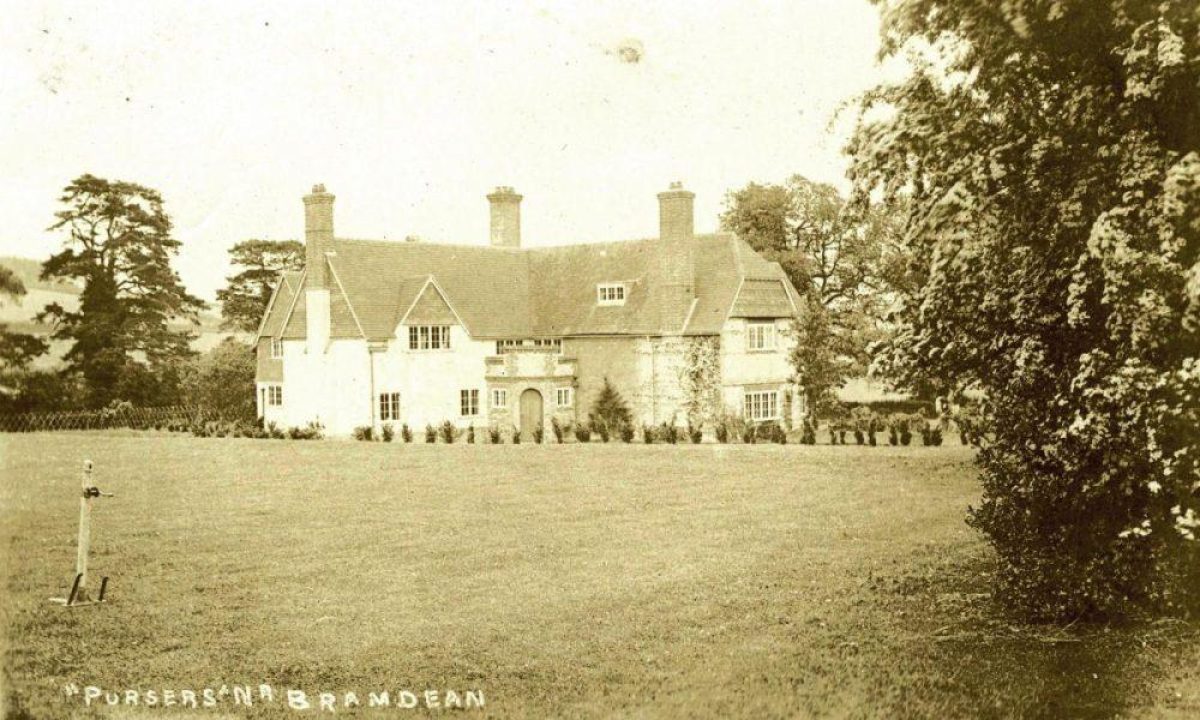
Introduction
Subdivided country house, split into three freehold properties. Former farm and farmhouse, developed in 1902 with works by Percy Richard Morley Horder.
Terrain
Gardens and grounds in an elevated position overlooking Woodlands, a hamlet to the south.
Location, Area, Boundaries, Landform and Setting
Pursers is a subdivided country house, split into three separate freehold properties, known as Pursers House, Dower House, and The Dairy. The house was a farmhouse on a working farm, and was part of the Brockwood Park Estate.
Principal Building
By 1902, the house had found its way into the hands of Evelyn and Charles Higgens, who employed the famed arts and crafts architect Percy Richard Morley Horder for extensive alterations and extensions, and new outbuildings. The farmyard to the south of the house was laid to lawn, various historic barns demolished, and a new stable block and coach house erected adjacent to the new carriage drive. A lodge was also designed by Morley Horder to stretch over the drive, forming an archway.
In the 1920s, following the departure of the recently widowed Evelyn Higgens, the property was sold and briefly operated as a poultry farm. This lasted until 1925 when when a sales entry appeared in Country Life, detailing the sale, and describing the property as “an old fashioned house, and 70 acres”. The property was purchased by Francis Arthur Baring, 4th Baron Northbrook, who extended the house further with works by Francis Hayward Floyd of Newbury.
Gardens and Pleasure Grounds
The grounds around the house were predominantly laid to lawn, and the south eastern border of the garden encompassed by a flint and brick wall. The gardens were laid out with low intricate borders with typical 1930s planting. A walled garden was also built to the north of the house. The house was later utilised for about 60 elderly ladies who were sheltering from the bombing of Portsmouth and Southampton during WW2.
The property was sold in c1948 and the grounds of the dwelling later split into various properties.
Research provided by: Thomas Carpenter
- History
Early 17th century former farmhouse, extended in 1902 to designs of Percy Morley Horder. House further extended in 1930, and subdivided in early 21st century.
- Associated People
- Features & Designations
Designations
Features
- Mansion (featured building)
- Description: Pursers Mansion, now subdivided into three separate freehold properties.
- Walled Garden
- Description: Walled garden built in c1930. Walled kitchen garden built in 1930 for the 4th Baron Northbrook. Now forming a private garden for Grooms Cottage.
- lodges
- Description: Archway Lodge over carriage drive. Archway lodges built over carriage drive in 1902, to designs of Percy Morley Horder.
- Key Information
- <strong>Last Survey:</strong><p><time datetime="2024-04-24T00:00:00+01:00">24 Apr 2024</time></p>
Type
Estate
Survival
Extant
Civil Parish
West Meon
Electoral Ward
Upper Meon Valley
- References
Contributors
Thomas Carpenter