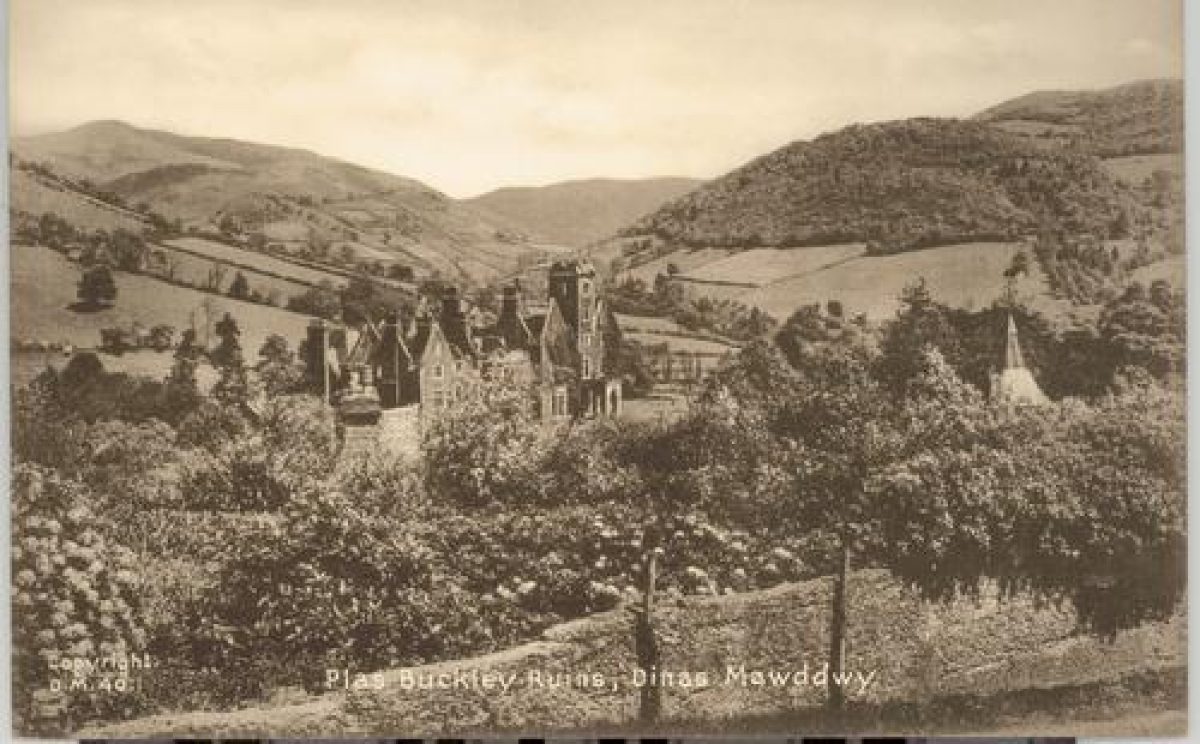
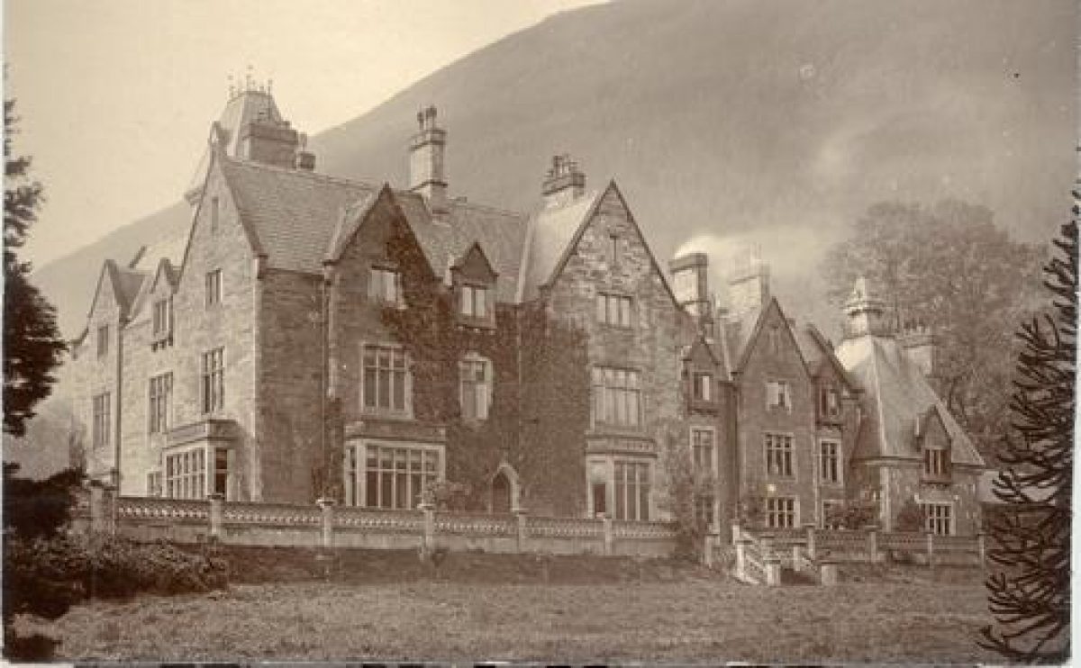
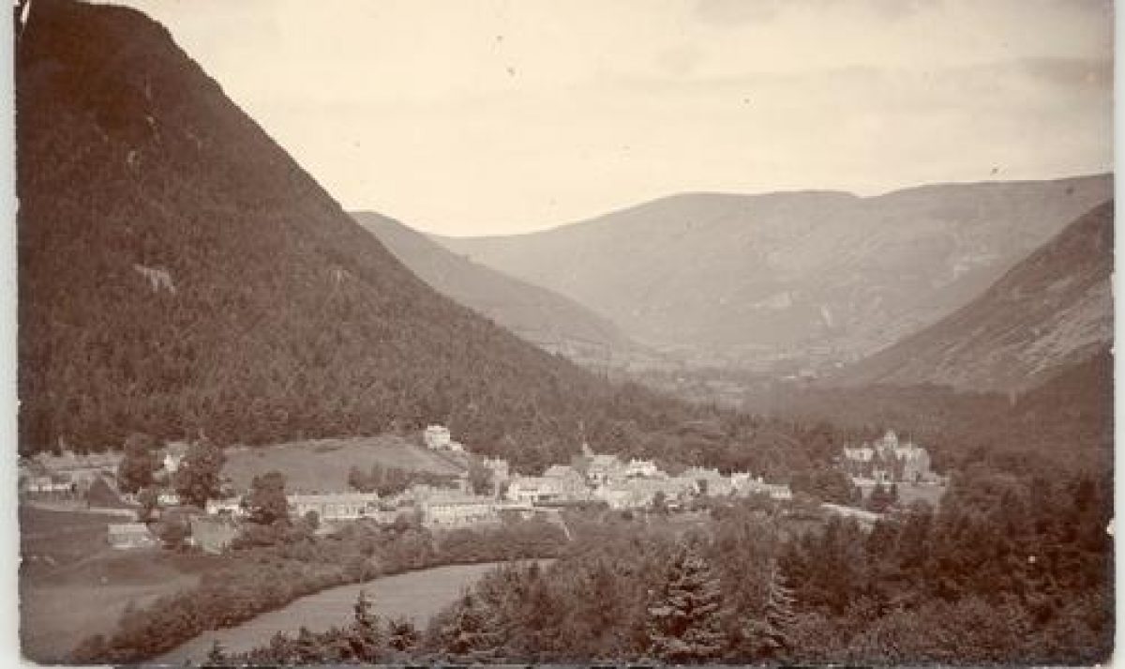
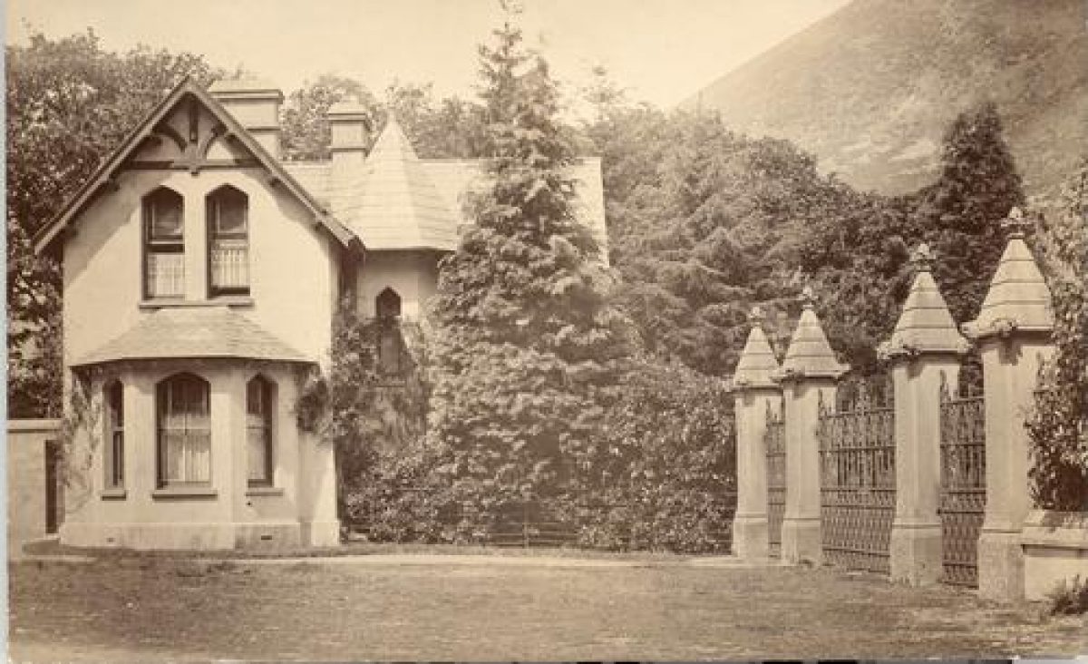
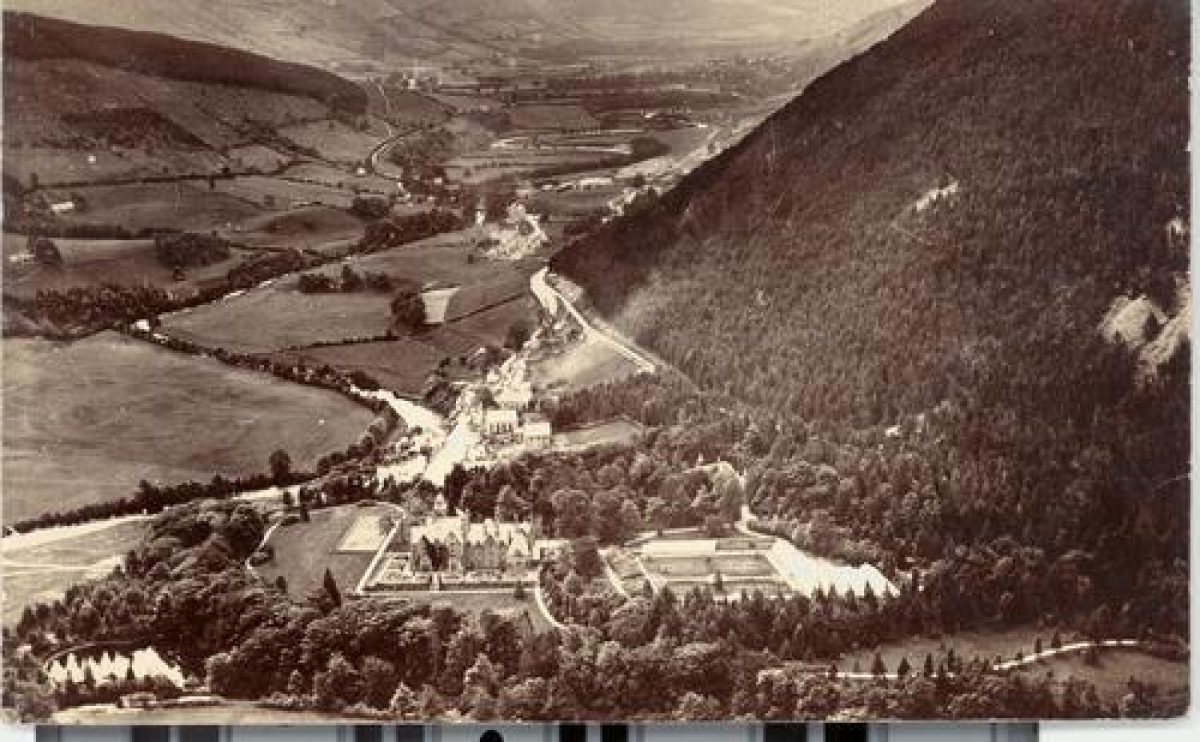
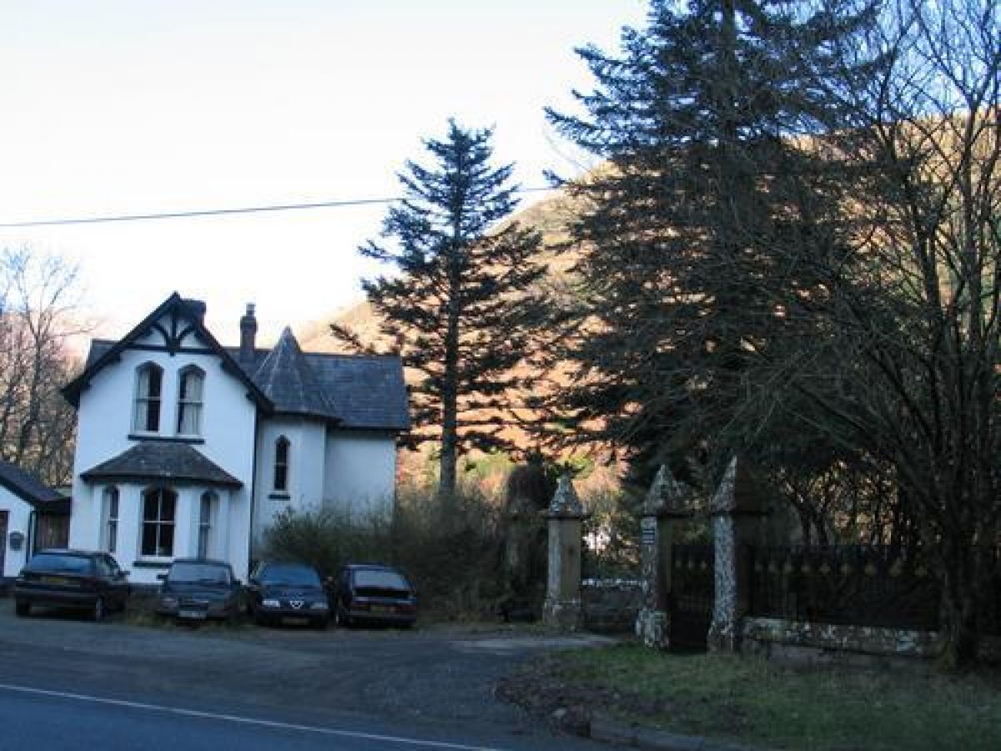
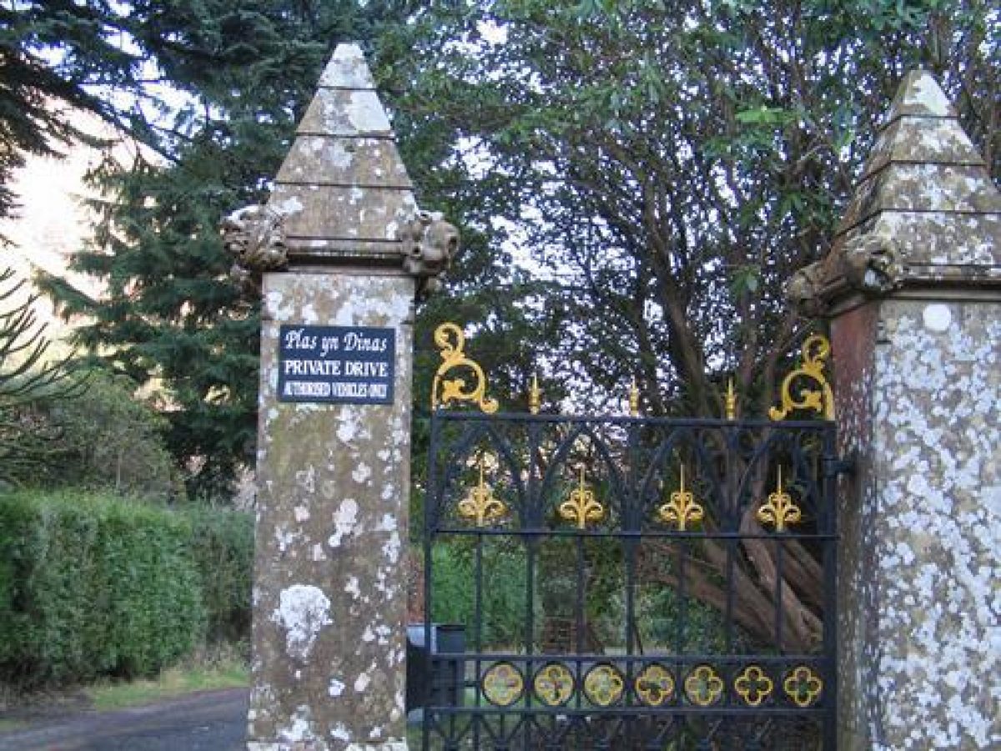
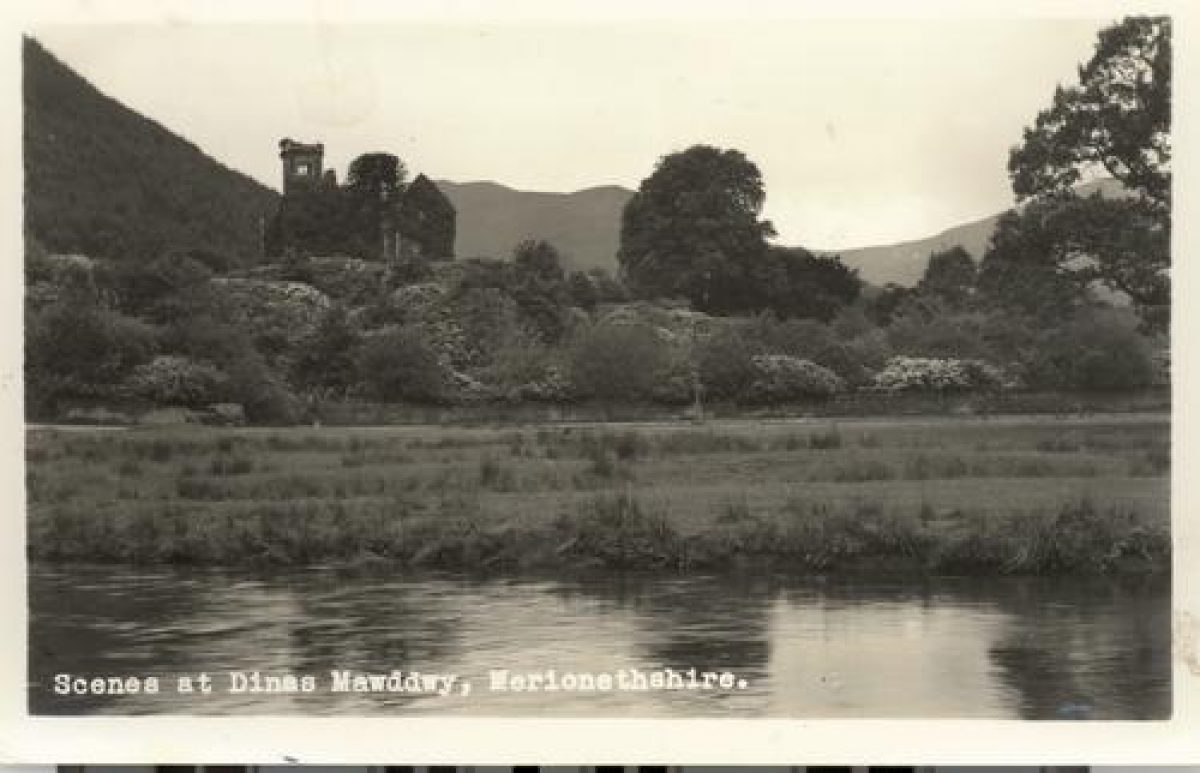
Introduction
At its heyday the estate extended to 4500 hectares of mountain and the house and park occupied most of the former village. There were exotic trees and shrubs, drives and lodges. On the terrace to the north and east of the house were seven elaborately planted geometric beds. To the west was a quadrangular geometrically-planted garden with a fountain at its centre and glasshouses against the walls on three sides. To the east the land sloped away to the lawn and the river. Parts of the site are now a caravan park.
- Visitor Access, Directions & Contacts
Directions
The estate is approached on the A470 eastward from Dolgellau. The mansion was formerly just north of the two chapels which remain in Dinas Mawddwy.
- Features & Designations
Style
Formal
Features
- Mansion House (featured building)
- Description: A lavish Victorian Gothick style mansion with a tall central tower and prominent gables. The fire-damaged shell was cleared away in 1960.
- Earliest Date:
- Latest Date:
- Key Information
Type
Estate
Purpose
Recreational/sport
Principal Building
Domestic / Residential
Survival
Lost
- References
References
- Lloyd, T. The Lost Houses of Wales, SAVE, London 1989 The lost houses of Wales
Contributors
Caroline Palmer