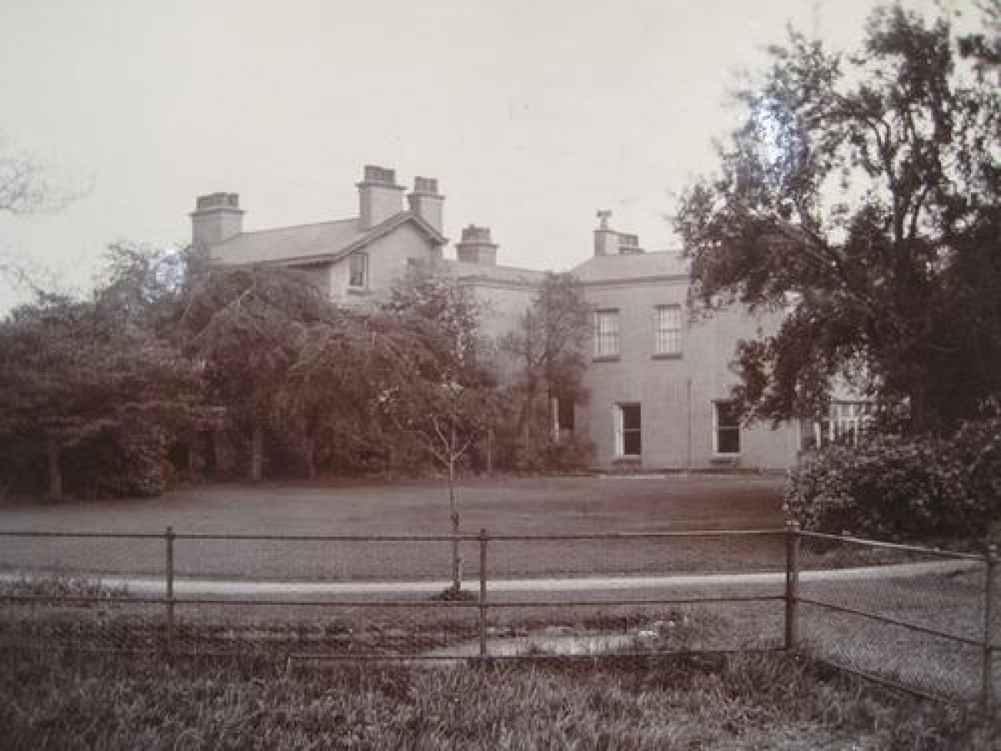
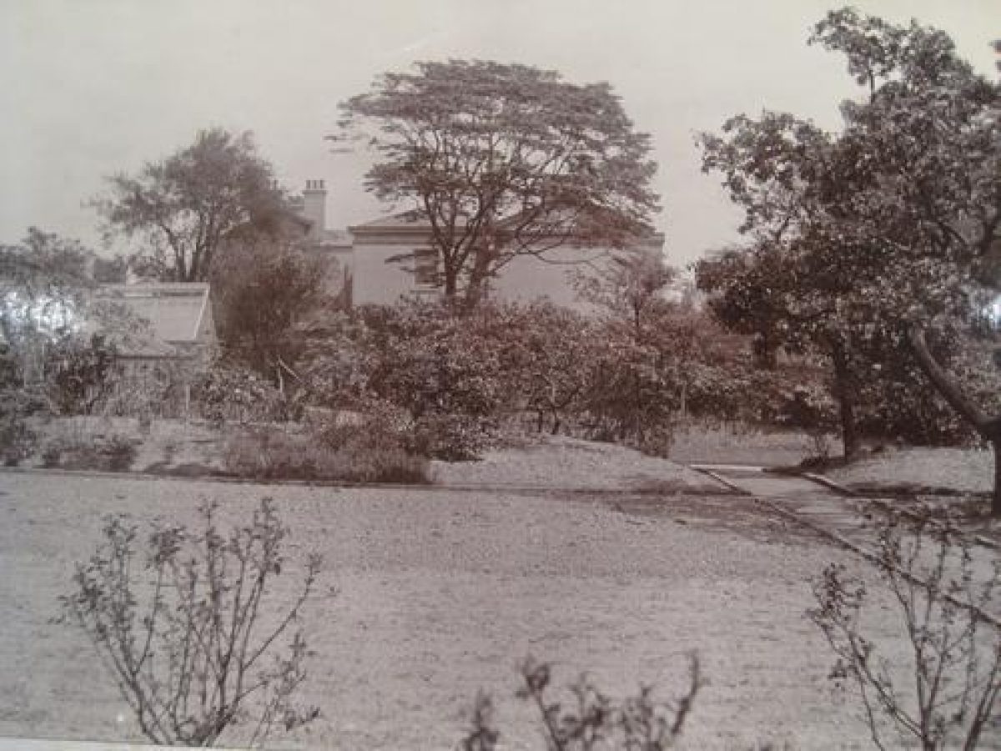
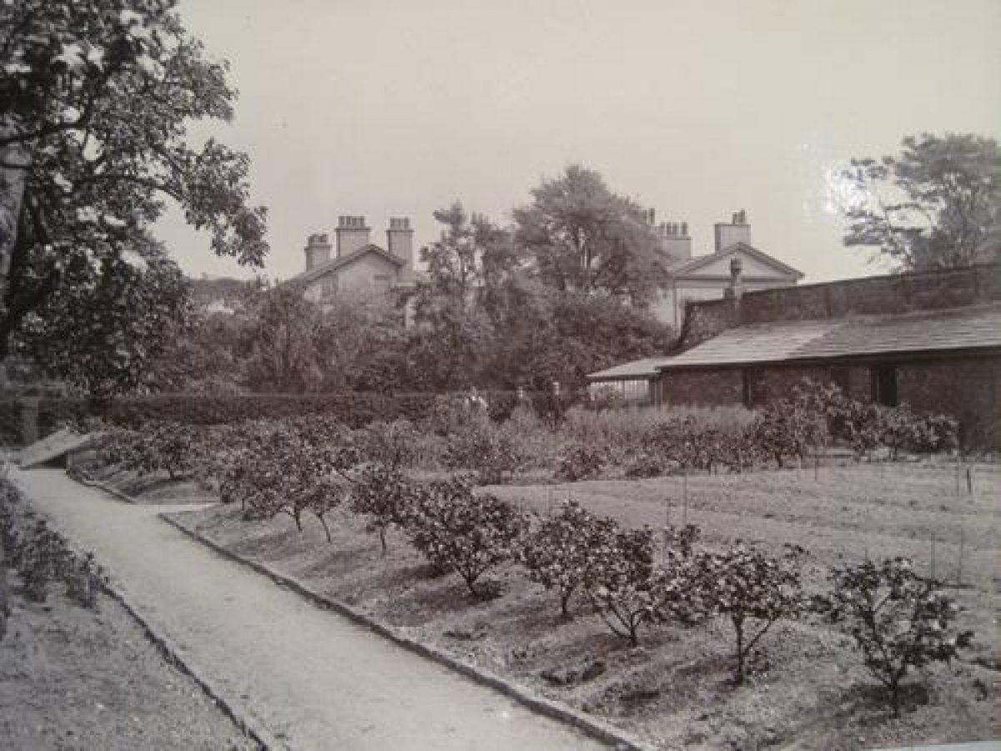
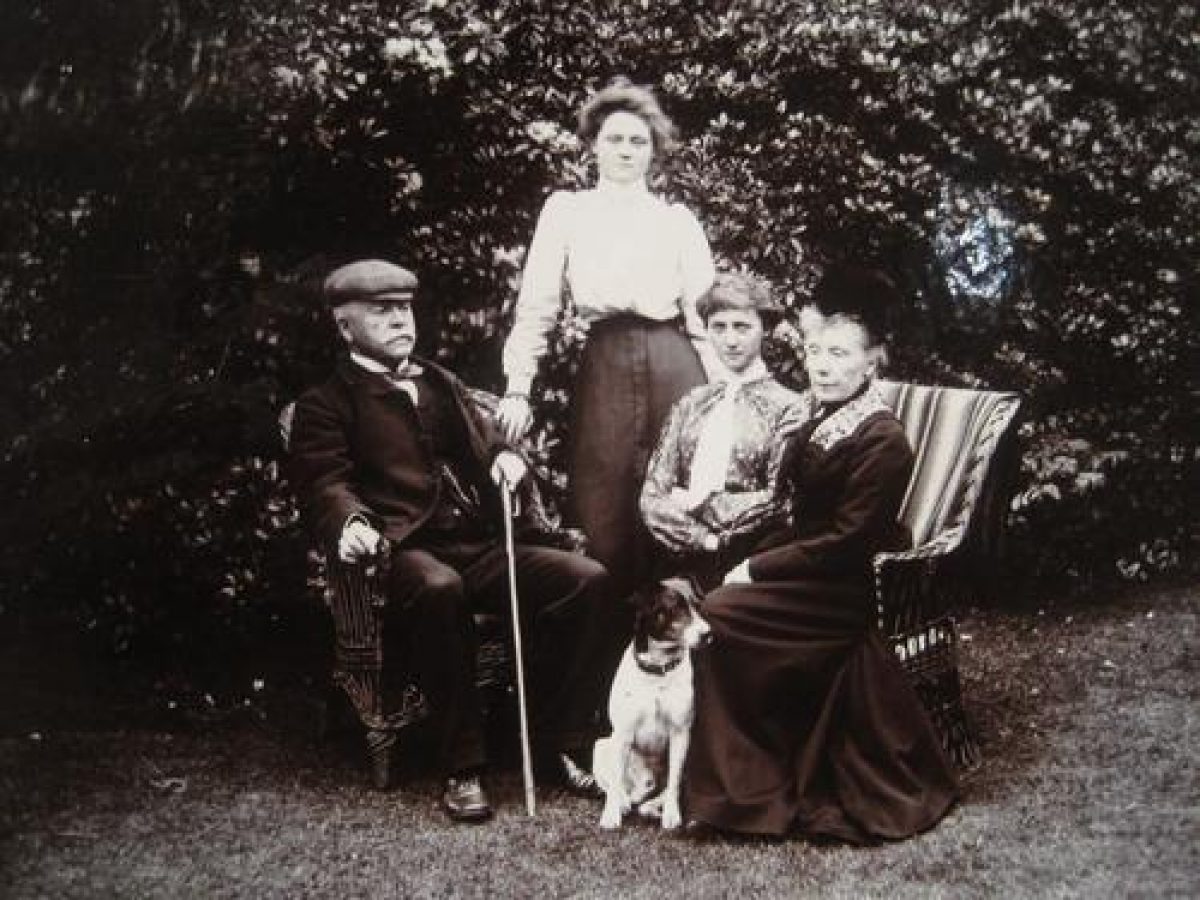
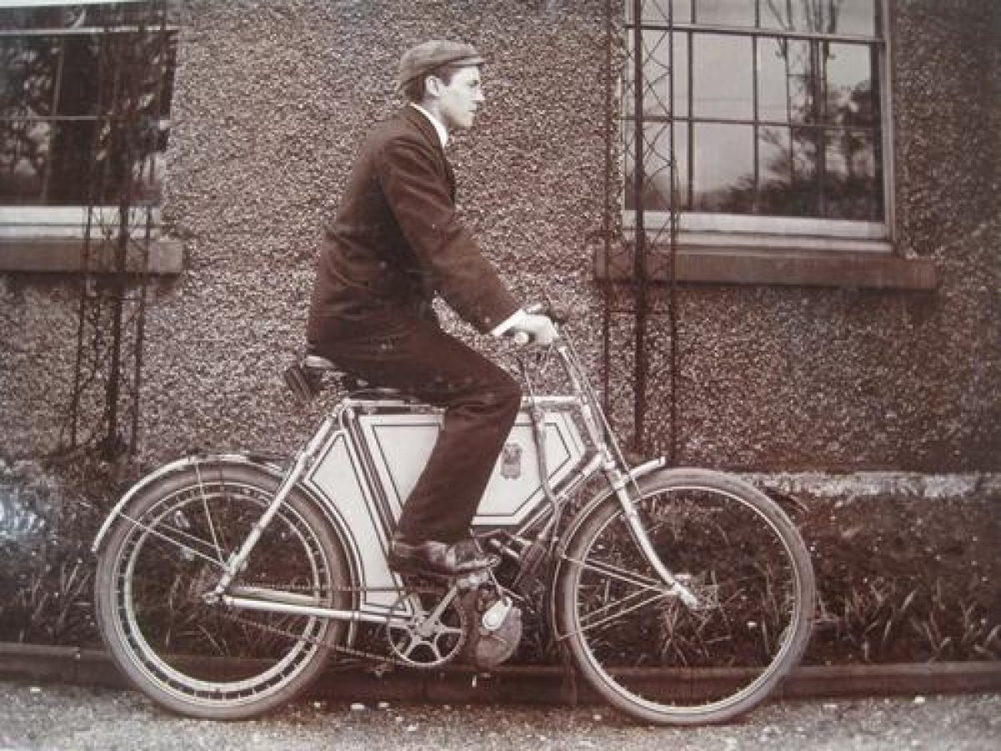
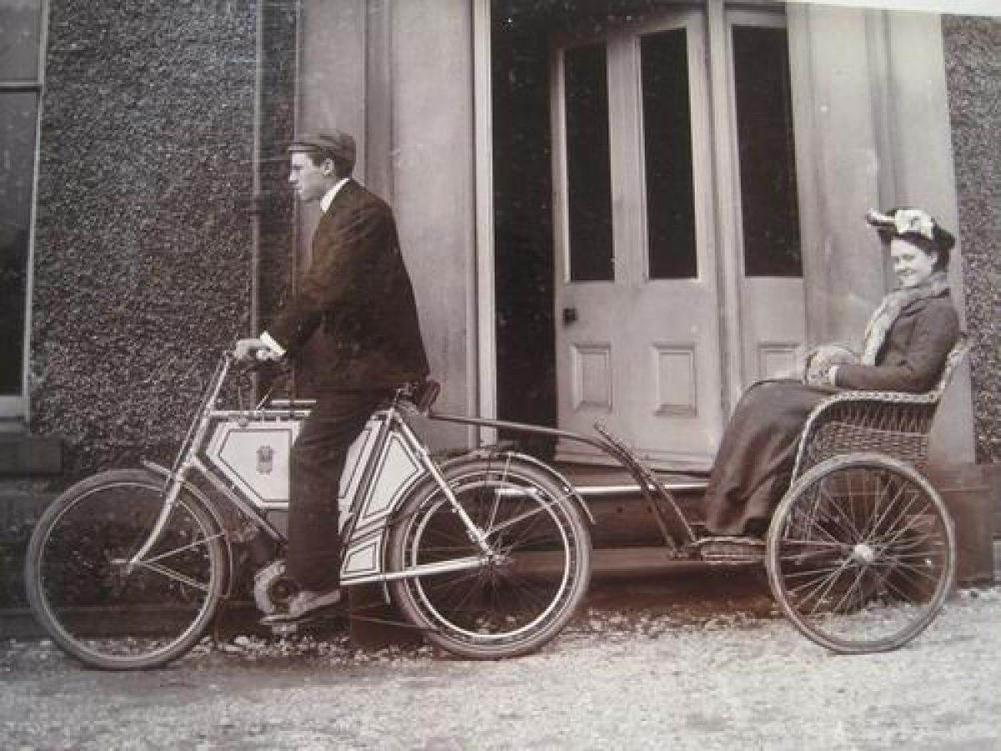
Introduction
Parkfield House was a Georgian and Victorian country house in a formal garden with lawns, kitchen garden, glasshouses, parkland and fields. In 1896 it was described as having stables, coach house, farm buildings and several closes of land. The house has been demolished and only the gateposts and the wall along Manchester Old Road remain. The parkland is now football pitches.
- Visitor Access, Directions & Contacts
- History
19th Century
Parkfield House was the residence of Thomas Ashton JP in 1848.
After the death of the late Mrs Ashton the estate was sold to Harvey Heywood JP of Springvale House, Tong, who also owned the farm adjoining Parkfield, John Lee Fold. Harvey Heywood became the first Mayor of Middleton in 1886.
20th Century
Harvey Heywood died in 1920 and Mrs Heywood (nee Harriette Jacobs, daughter of William Jacobs of Chale Abbey, Isle of Wight) sold the house in 1925 and moved to her daughter's house, Onston Hall, Cheshire. There is a memorial window in Middleton Parish Church to Harvey Heywood and his son, William Dickins Heywood.
Parkfield House was opened in 1965 and was home to Middleton's Town Hall until 1980 before being bought by the North West Water Authority.
Period
- 18th Century (1701 to 1800)
- Late 18th Century (1767 to 1800)
- Features & Designations
Features
- House (featured building)
- Description: Parkfield House was originally a three bay Georgian block with a canted bay to the east and a porch with Tuscanpilasters. It was later extended to the west by two bays with a pediment on the west facade. The house was greatly enlarged in the mid-19th century with a long wing to the north-east of the main block, with another three storey wing of three bays by two at the end. There was a conservatory off the Drawing Room. Associated buildings included a gardeners cottage, stables, coach house and farmbuildings. When it became the Town Hall for Middleton in 1925 it was modified. Over the years the sash windows were taken out and the house generally fell in to decline. It was demolished in 1978.
- Earliest Date:
- Gate Piers
- Boundary Wall
- Description: Heavy rusticated wall to Manchester Old Road.
- Key Information
Type
Garden
Purpose
Recreational/sport
Principal Building
Recreational
Period
18th Century (1701 to 1800)
Survival
Part: standing remains
Hectares
3
Electoral Ward
West Middleton
- References
Contributors
Oliver Gerrish