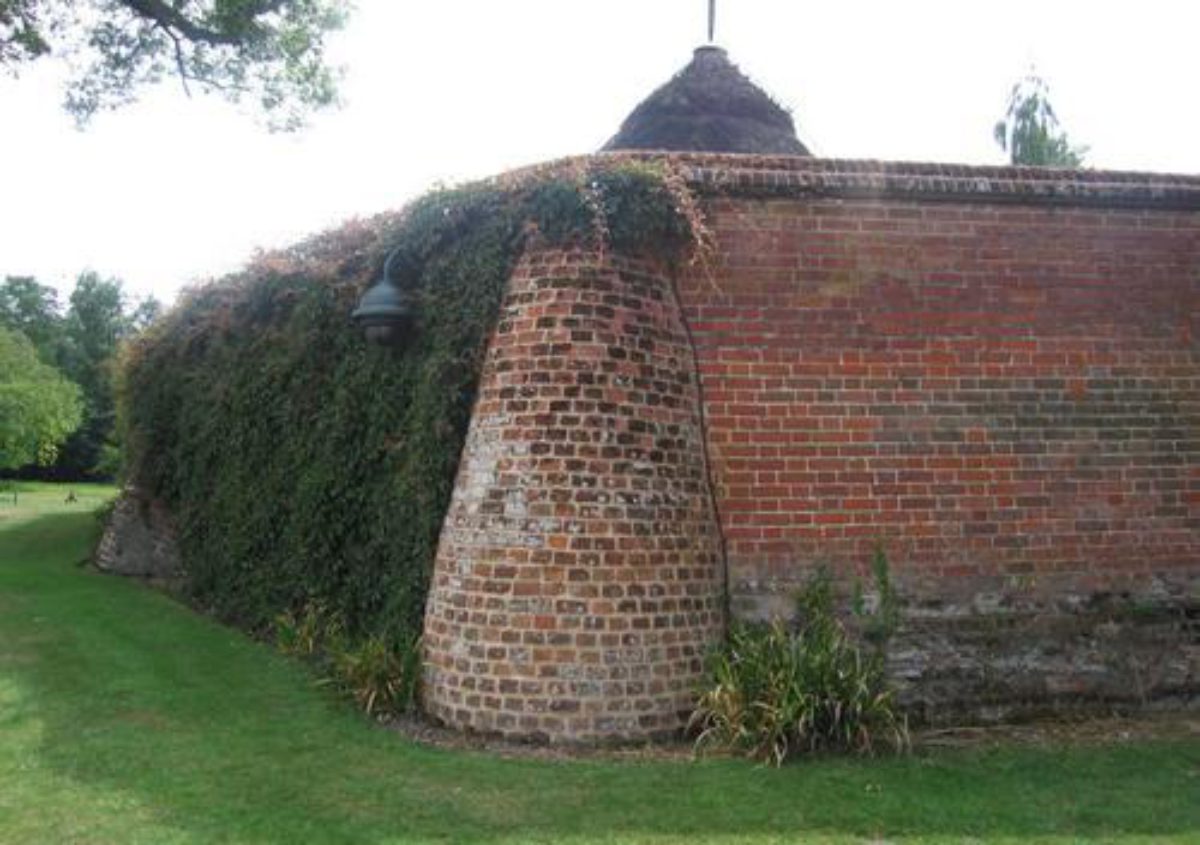
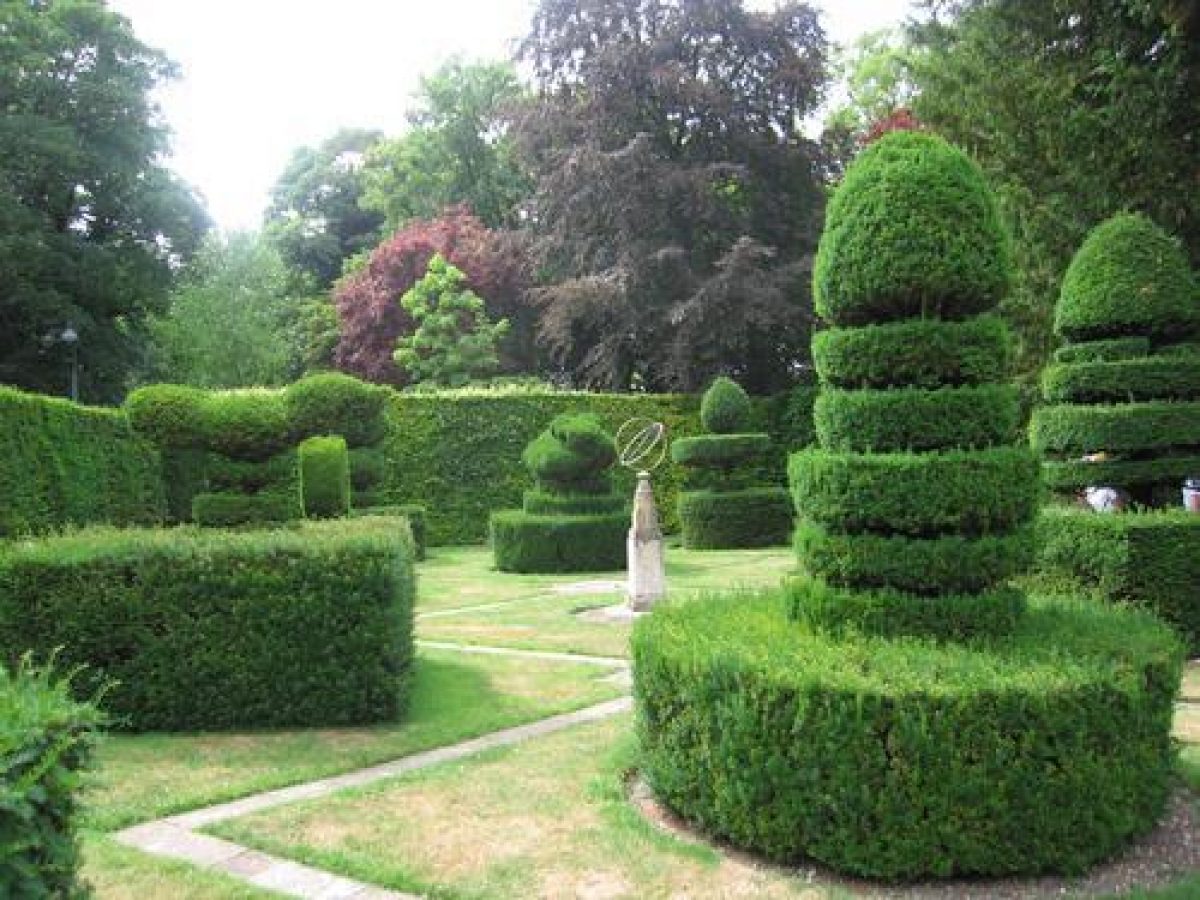
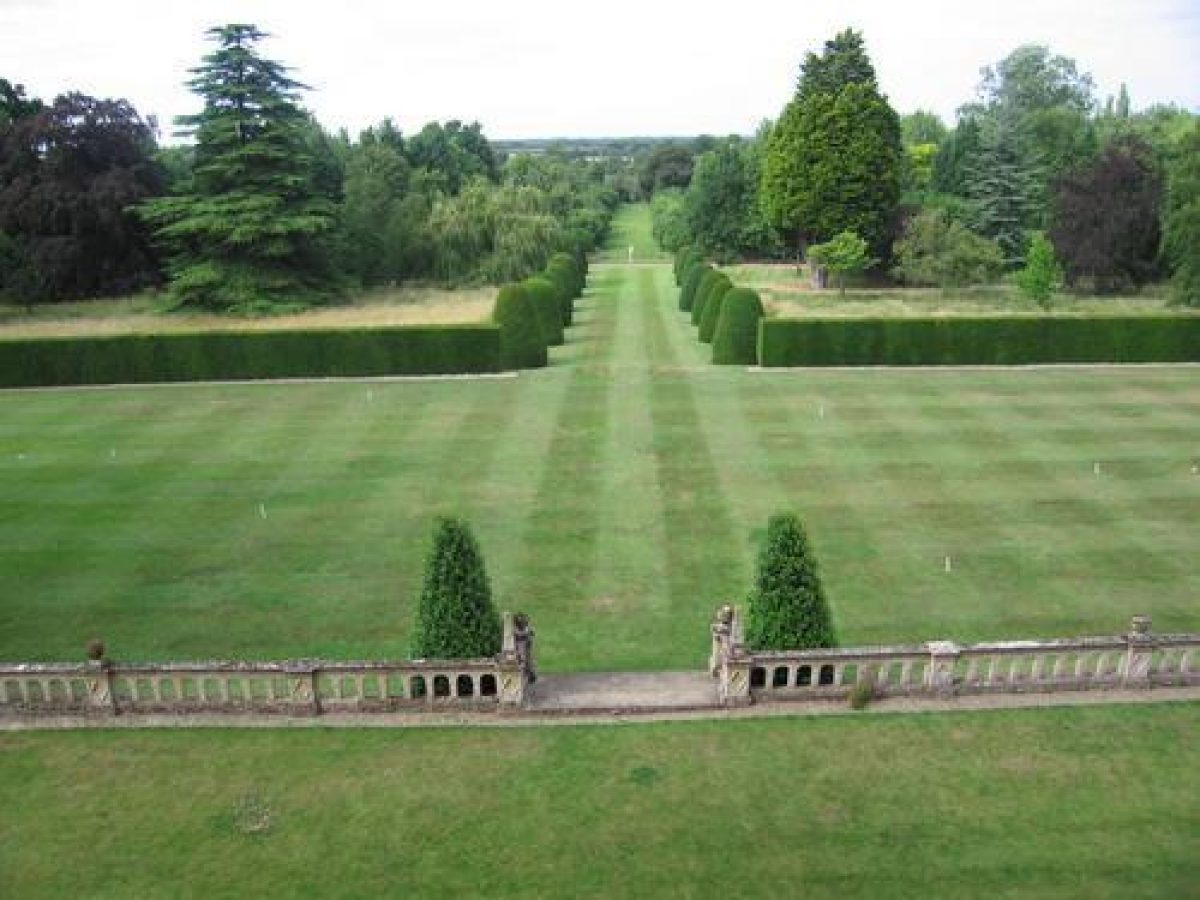
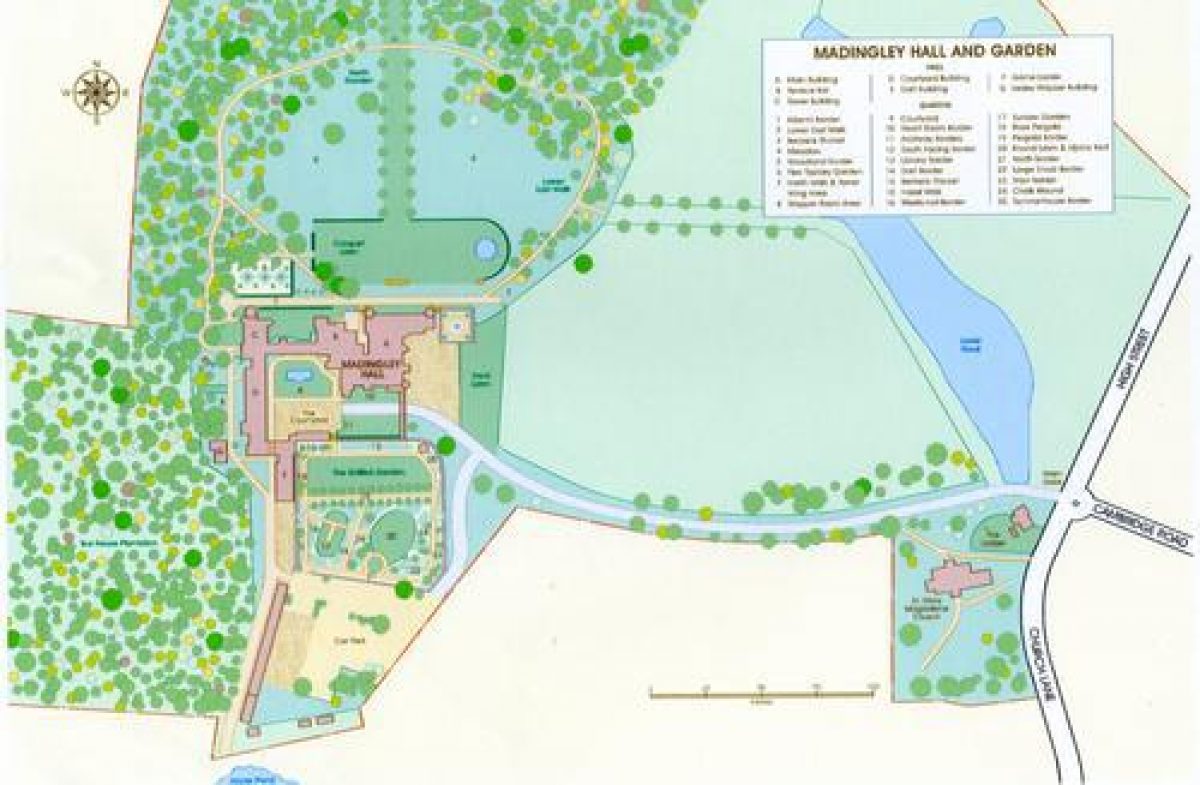
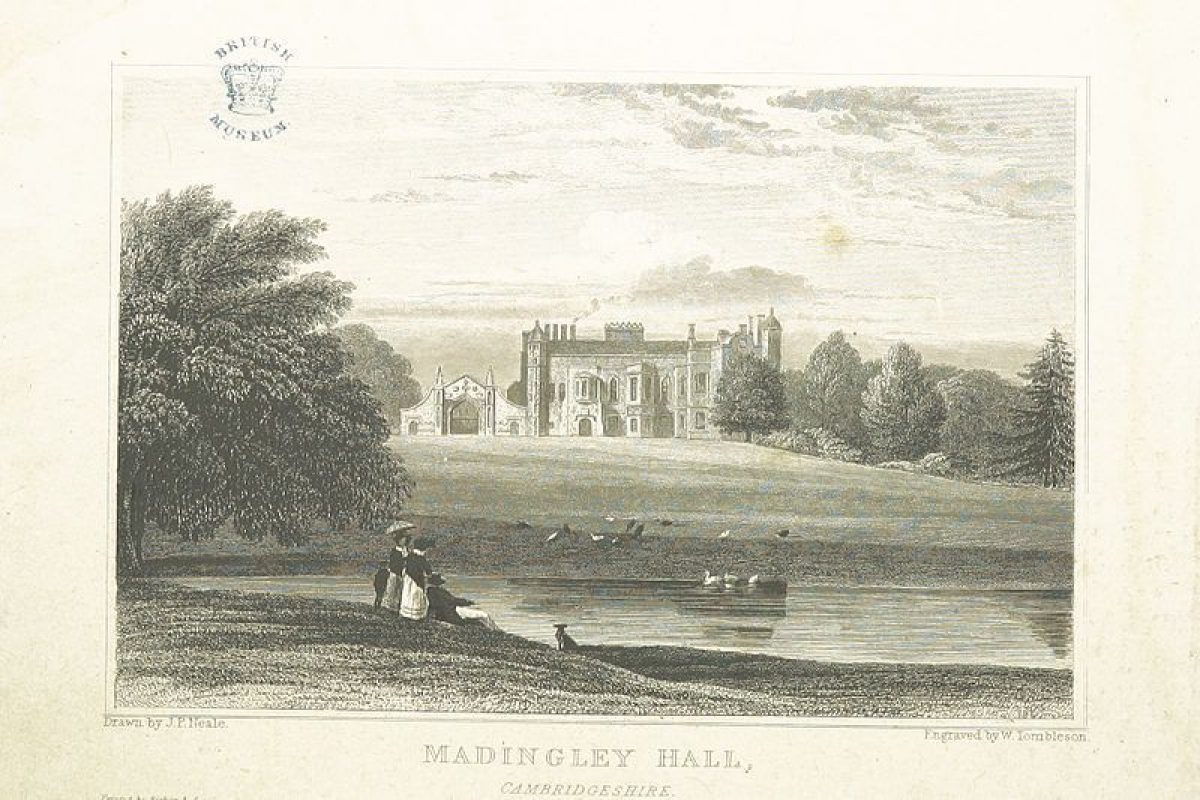
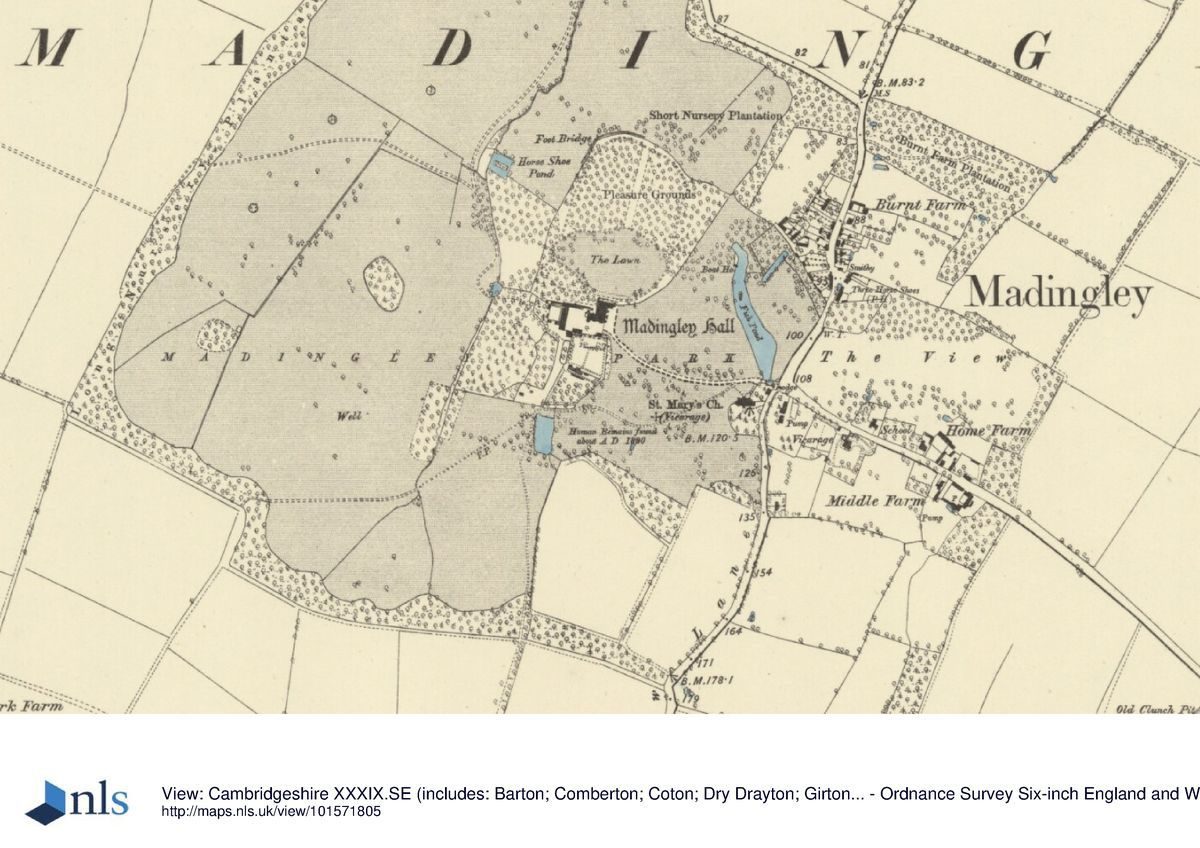
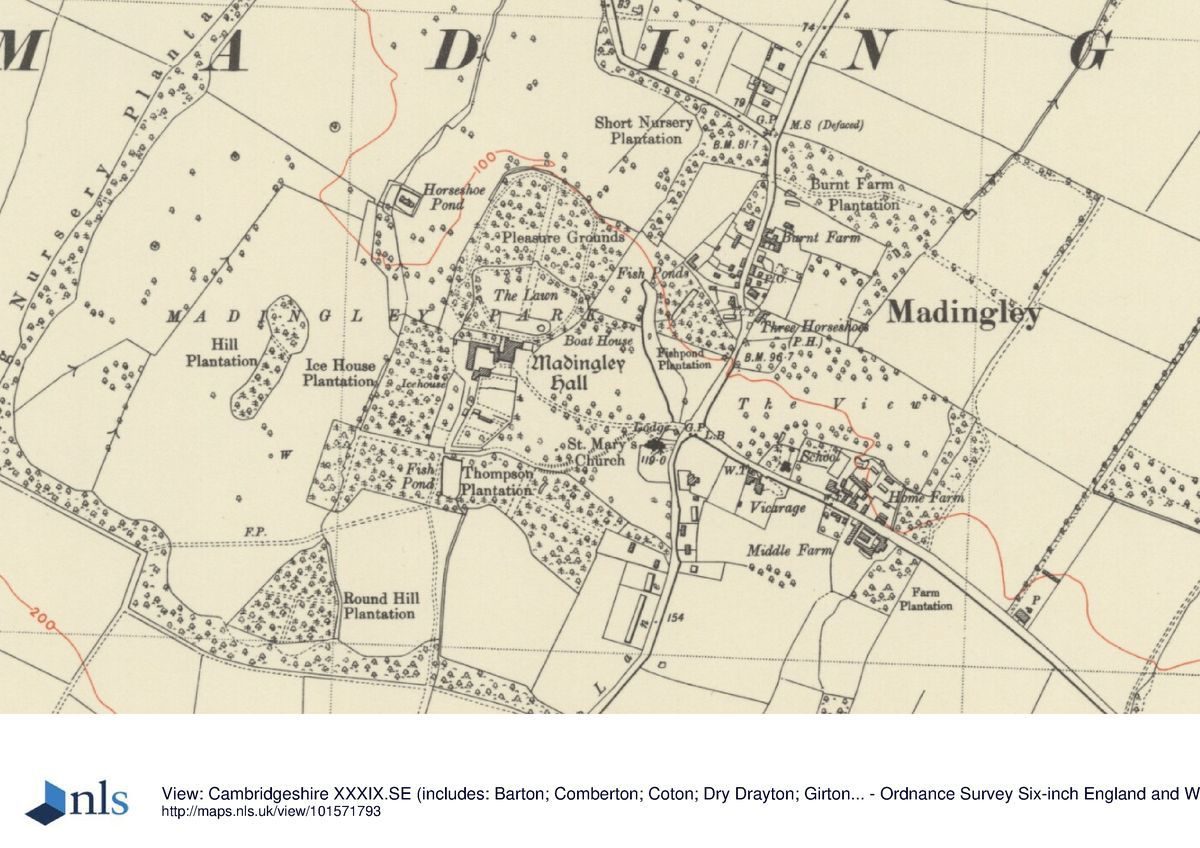
Introduction
Madingley Hall has a park and pleasure ground belonging to a hall built in 1543. The grounds were landscaped by Lancelot Brown in 1756, with a croquet lawn and topiary garden added in the early-20th century. Originally occupying about 100 hectares, the site is now in multiple ownership with about 3.2 hectares remaining to the hall.
Terrain
The gently undulating ground falls generally towards the east.The formal gardens and pleasure grounds extend to eight hectares (20 acres) and there is nearly one hectare of walled garden. In the 18th century, Capability Brown advised on the park and garden layout. He planted cedars and created a serpentine lake with a sham bridge at the lodge and gates. He also removed the original village high street to create 'The View' to the east from the Hall. Through a handsome Gothic archway the courtyard is planted with an extensive range of shrubs and wall climbers, well maintained.
To the south of this courtyard is a walled garden at a higher level, visually connected by a claire-voie along the retaining wall. A thatched summer house and hazel allee were added to the walled garden in 1849. In 1920 a terrace topiary garden was added east of the Hall. To the north-west a stone sundial stands in an enclosure of yew hedging, and nearby is the north croquet lawn with a stone-edged pool.
The sloping area to the north is now successfully managed as a wild flower meadow. Recent improvements include the positioning of a statue of the Prince Regent at the upper fish pond in 1956, and the development of the walled garden with rose pergola and sunken rock garden in 1990.
The game larder, ice house, lake and ha-ha have been recently restored. The grounds are enclosed to the north and west by an extensive Park with fine clumps of trees and medieval ridge and furrow.
Madingley Hall is now the University of Cambridge Board of Continuing Education.
The following is from the Register of Parks and Gardens of Special Historic Interest. For the most up-to-date Register entry, please visit the The National Heritage List for England (NHLE):
www.historicengland.org.uk/listing/the-list
A C16 manor house with formal gardens laid out at the beginning of the C20, surrounded by pleasure grounds and park landscaped by Lancelot Brown in 1756.
DESCRIPTION
LOCATION, AREA, BOUNDARIES, LANDFORM, SETTING
Madingley Hall lies in a rural setting on the west side of Madingley village which is situated c 5km west of Cambridge. The registered site covers c 80ha, bounded to the east by the village, to the north-east by Drayton Road, and to the west and south by farmland. Perimeter belts enclose the park on all sides apart from an open view east over the village towards Cambridge. A drain runs north/south through the middle of the site, passing c 200m to the west of the Hall which also sits in the centre of the park. The gently undulating ground falls generally towards the east, to the lake and village on the east boundary.
ENTRANCES AND APPROACHES
Madingley Hall is approached from the village on the eastern boundary, through elaborate wrought-iron gates hung on rusticated red-brick piers (c 1908, listed grade II) beside a brick and thatch two-storey lodge (listed grade II), also built in c 1908 by Col Harding. The drive passes over a sham bridge of mid C18 date (listed grade II) beside the south end of the lake, both of these features being associated with the works carried out by Lancelot Brown in 1756. To the south of the drive, just beyond the bridge (outside the area here registered) is the church of St Mary Magdalen (listed grade II*), the C12 parish church. The approach to the Hall carries on west in a gentle sweep to the gravelled east front forecourt and branches to the stable block on the south side of the courtyard. The layout of this drive dates from the Brown period when village buildings between the church and the garden wall were demolished to make way for the creation of the landscape park.
PRINCIPAL BUILDING
Madingley Hall (listed grade I) is a large mansion house of clunch and red brick, patterned with burnt-brick diaper work and limestone dressings under parapetted, tiled roofs. It sits in the centre of the registered site, facing east towards the village and looks beyond it towards the city of Cambridge. It has an asymmetrical east front with corner towers to north and south. The more balanced north front faces onto the gardens and has a late C20 wing on the north-west corner. The south front faces towards the walled garden. Construction of the Hall was started in 1543 by Sir John Hynde and completed by his son Sir Francis in the 1590s. It has undergone numerous alterations and additions in every subsequent century, up to the late C20 when the University of Cambridge added the north-west tower wing.
Lying beyond the south front is the stable courtyard, entered from the east through an elaborate red-brick and limestone archway (listed grade II*) decorated with panelled mouldings and niches. The arch came from the Old Schools, Cambridge and was brought to Madingley by Sir John Hynde-Cotton in 1758. The stable courtyard, of C18 origin, was rebuilt in 1951 but the central hexagonal clock cupola of 1755 was incorporated in the north range. The coach house was rebuilt in 1975 as a library.
GARDENS AND PLEASURE GROUNDS
The gardens lie mainly to the north and south of the Hall, with open parkland running up to the east front courtyard and woodland enclosing the gardens to the west. The main garden front faces north and includes a late C16 loggia, now (1999) blocked up. Below this is a small niche holding a statue of Buddha overlooking a semicircular pool of early C20 origin. The wide balustraded gravel terrace faces onto a croquet lawn enclosed by clipped yew hedges and including an early C20 octagonal pool at one end. To the west of the croquet lawn is a small topiary garden surrounded by yew and beech hedges. The main axis of the garden faces north across the croquet lawn, through a gap in the yew hedge along an avenue of clipped yew bottles which runs through the pleasure grounds to the perimeter fence where the vista is continued across the park. A perimeter gravel walk runs round the pleasure grounds which were laid out by Brown in 1756 and contain some mature cedars of mid C19 origin. The formal elements of the north garden were added by Col Harding at the beginning of the C20, at which time he lowered the north lawns, partly obscuring some of the Brown design. The gravel path runs west and turns south around the Hall to the west front where a small area of lawn with a Victorian game store is enclosed by woodland.
Beyond the stable court on the south front lie the walled gardens which are divided into three compartments, two of which are planted as ornamental gardens (see below).
PARK
The park at Madingley is all laid to grass, surrounded by perimeter plantations but now (1999) with few parkland trees. To the east of the Hall is an open park bordered to north and south by lines of trees which focus the view to the small (c 1ha) lake with boathouse. The village road on the east side of the lake is sunk to allow the view to continue beyond it to a further area of parkland enclosed by trees. This scheme was laid out in the mid C18 as the main element in the design by Lancelot Brown. The remainder of the park has a more agricultural character, partly divided into fields and with few parkland trees. There is a dense area of woodland on the slope between the Hall and a drain to the west, and another block of woodland to the south which encloses a second small pond, on the south bank of which stands a white carrera marble statue of Albert, Prince Consort (listed grade II) by J H Foley, moved to this site from the Fitzwilliam Museum in 1956. A hollow-way, marking the route of the old village street prior to its removal in the mid C18, is visible in the park on the west side of the church.
KITCHEN GARDEN
The walled gardens lie immediately to the south of the stable courtyard, entered from there by a small flight of steps. The first compartment is laid to lawn with mixed borders along the boundary walls. It is divided from the second compartment by a hazel arbour walk which was planted in the early to mid C19 (not shown on Enclosure map of 1811 but present by Tithe map of 1849). The second compartment has been developed by the University since the 1970s as a plantsman's garden, divided into a number of different garden areas. The third compartment currently contains tennis courts and car parking (1999).
REFERENCES
Victoria History of the County of Cambridgeshire II, (1948), pp 165-8
Roy Comm Hist Monuments of Engl Inventories: West Cambridgeshire (1968), pp 179-86
N Pevsner, The Buildings of England: Cambridgeshire (1970), pp 435-6
D Stroud, Capability Brown (1975), pp 79-80
J Kenworthy-Browne et al, Burke's and Savills Guide to Country Houses III, (1981), p 20
Cambridgeshire Parklands, (Cambridgeshire Record Office 1990), p 48
T Way, Cambridgeshire parklands survey, (Internal survey for Cambridgeshire County Council 1998)
Maps
Map of the Hall and Park at Madingley, 1811 (Cambridgeshire Record Office) [private Enclosure map]
Tithe map for Madingley parish, 1849 (Cambridgeshire Record Office)
OS 6" to 1 mile:
1st edition published 1886
2nd edition published 1902
OS 25" to 1 mile:
1st edition published 1886
2nd edition published 1903
Illustrations
J Kip, engraving, 1710 (Cambridge University Library Views bb.53 (1) 70.2)
Description written: March 2000 Amended: December 2000
Register Inspector: EMP
Edited: January 2001
- Visitor Access, Directions & Contacts
Telephone
44 (0)1223 746222Access contact details
There are occasional open days for charity.
Directions
3 miles west of Cambridge
- History
This impressive building, sitting on a rise in the landscape, dates from the 16th century, with 18th and 20th century extensions.
The following is from the Register of Parks and Gardens of Special Historic Interest. For the most up-to-date Register entry, please visit the The National Heritage List for England (NHLE):
www.historicengland.org.uk/listing/the-list
HISTORIC DEVELOPMENT
Sir John Hynde acquired the Madingley estate in 1543, and in doing so became the owner of almost all the land in the parish. He began to build a new Hall, beginning with the south and main east ranges which he surrounded with a hunting park. His son Sir Francis Hynde completed the task, adding the north range and the long gallery by the end of the century. The Hyndes owned Madingley until 1647 when Jane, the sole heiress, married Sir John Cotton, baronet, of Landwade and they made Madingley their family seat. Sir John died in 1689 and Jane in 1692, to be succeeded by their son Sir John Hynde, the second baronet, who resided at Madingley until his death in 1713. Sometime during this period elaborate formal gardens were constructed around the Hall, either by Lady Jane or her son. These may be recorded by Kip in an engraving published in 1710 (Cambridge University). Sir John's son, the third baronet, took the name Hynde-Cotton and during the 1720s he was responsible for making major additions and alterations to the Hall. In 1756, his son, also Sir John Hynde-Cotton, commissioned Lancelot Brown (1716-83) to modernise the landscape, at which time the formal gardens were removed and a naturalistic parkland setting created for the Hall which was given an informal pleasure ground. The estate remained with the family until 1858, when Sir St Vincent Cotton, burdened with gambling debts, transferred his Madingley lands to his two sisters Maria and Philadelphia. The sisters divided the estate in 1859. Maria, who was married to Sir Richard King, obtained the portion which included the Hall with its park and associated farmland in Madingley and in 1861 she rented the Hall to Queen Victoria for the Prince of Wales whilst he was at Cambridge University. On her death in 1871 the Hall and land were sold to Henry Hurrell of Harleston who demolished part of the north wing. His son William sold it in 1905 to Col Thomas Walter Harding, at which time a substantial restoration and refurbishment programme took place and new formal gardens were laid out on the north front, partly overlaying Brown's pleasure ground. Col Harding died in 1927 and his son and heir, Walter Ambrose Heath Harding, in 1942. The estate was sold to the University of Cambridge in 1948 in whose hands it remains (1999).
Period
- Post Medieval (1540 to 1901)
- Tudor (1485-1603)
- Associated People
- Features & Designations
Designations
The National Heritage List for England: Register of Parks and Gardens
- Reference: GD1618
- Grade: II
Features
- College (featured building)
- Description: Sir John Hynde acquired the Madingley estate in 1543, and began to build the new hall.
- Earliest Date:
- Latest Date:
- Icehouse
- Ha-ha
- Fishpond
- Lake
- Gate Lodge
- Ornamental Bridge
- Summerhouse
- Garden Wall
- Hedge
- Topiary
- Allee
- Pool
- Sundial
- Lawn
- Rockery
- Pergola
- Ha-ha
- Key Information
Type
Park
Purpose
Recreational/sport
Principal Building
Education
Period
Post Medieval (1540 to 1901)
Survival
Extant
Hectares
80
Open to the public
Yes
Civil Parish
Madingley
- References
References
- {The Gardens of Madingley Hall} (University of Cambridge) The Gardens of Madingley Hall
- Stroud, D {Capability Brown} (1975) pp 79-80 Capability Brown (Country Life article)
- {English Heritage Register of Parks and Gardens of Special Historic Interest} (Swindon: English Heritage 2008) [on CD-ROM] Historic England Register of Parks and Gardens of Special Historic Interest
- Pevsner, N {The Buildings of England: Cambridgeshire} (Harmondsworth: Penguin, 1970) pp 435-436 The Buildings of England: Cambridgeshire
Contributors
Cambridgeshire Gardens Trust