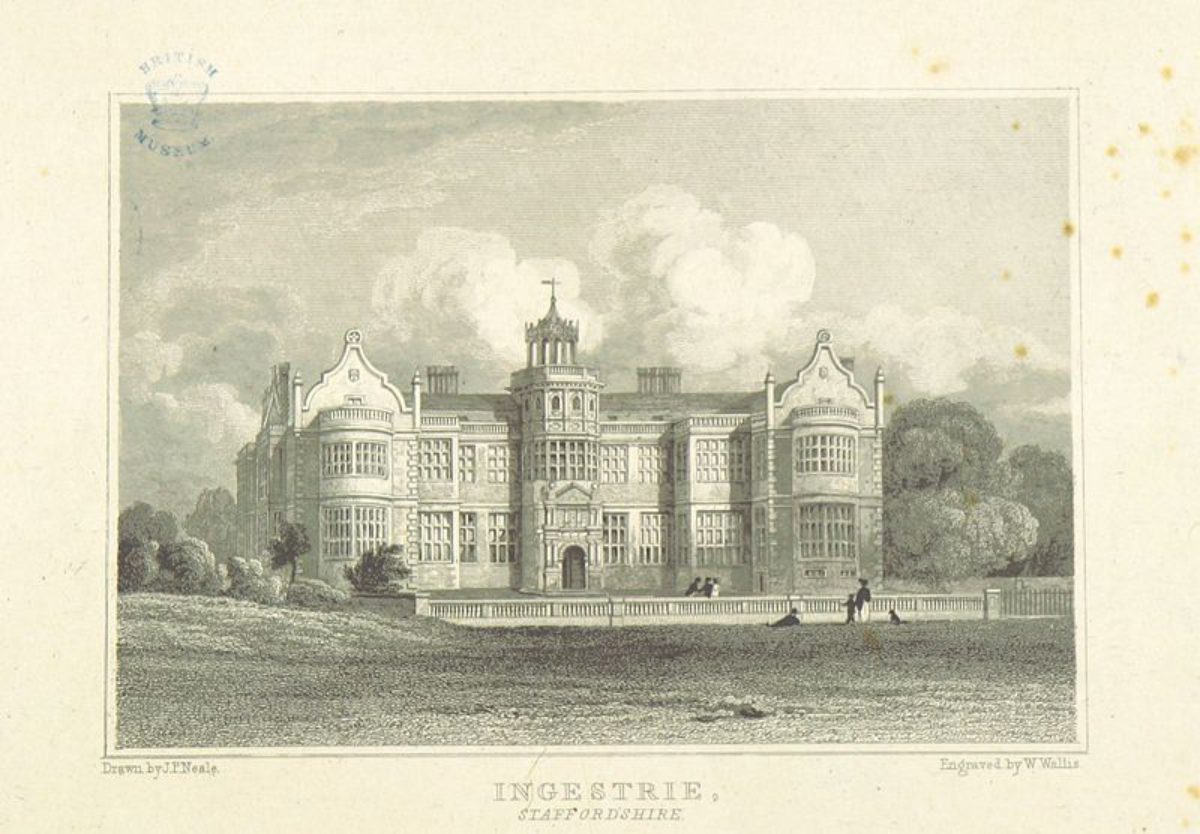
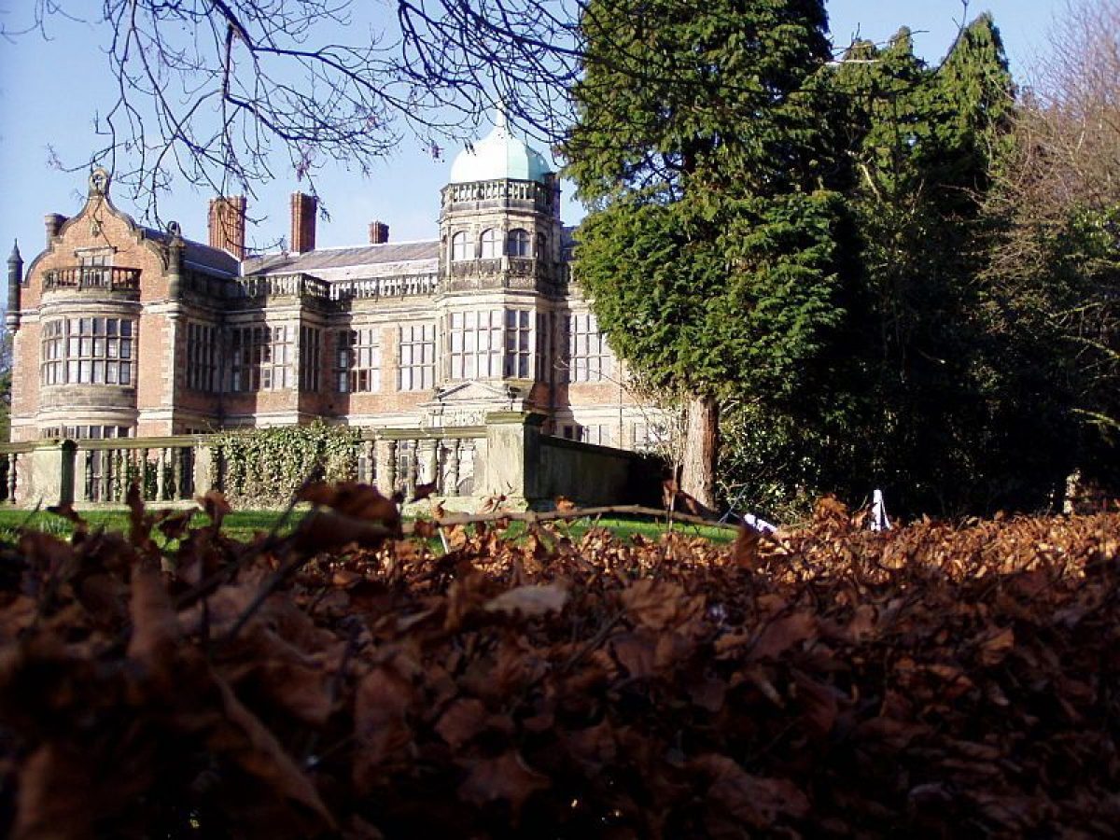
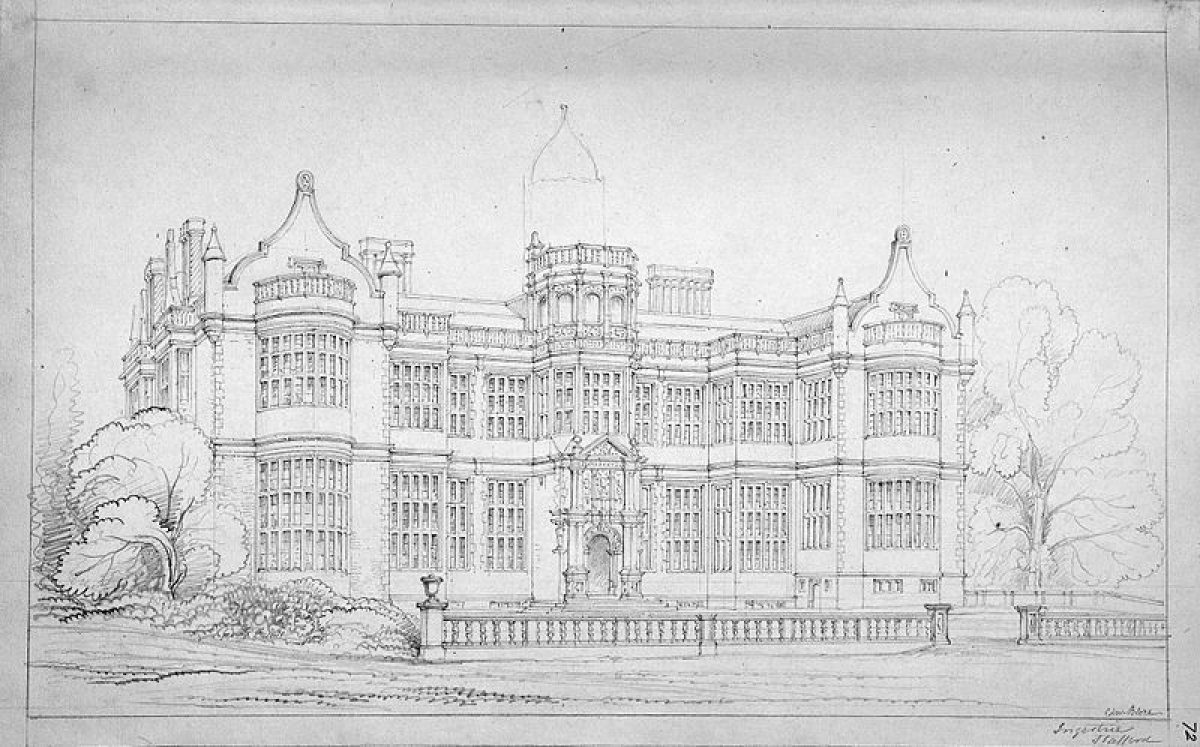
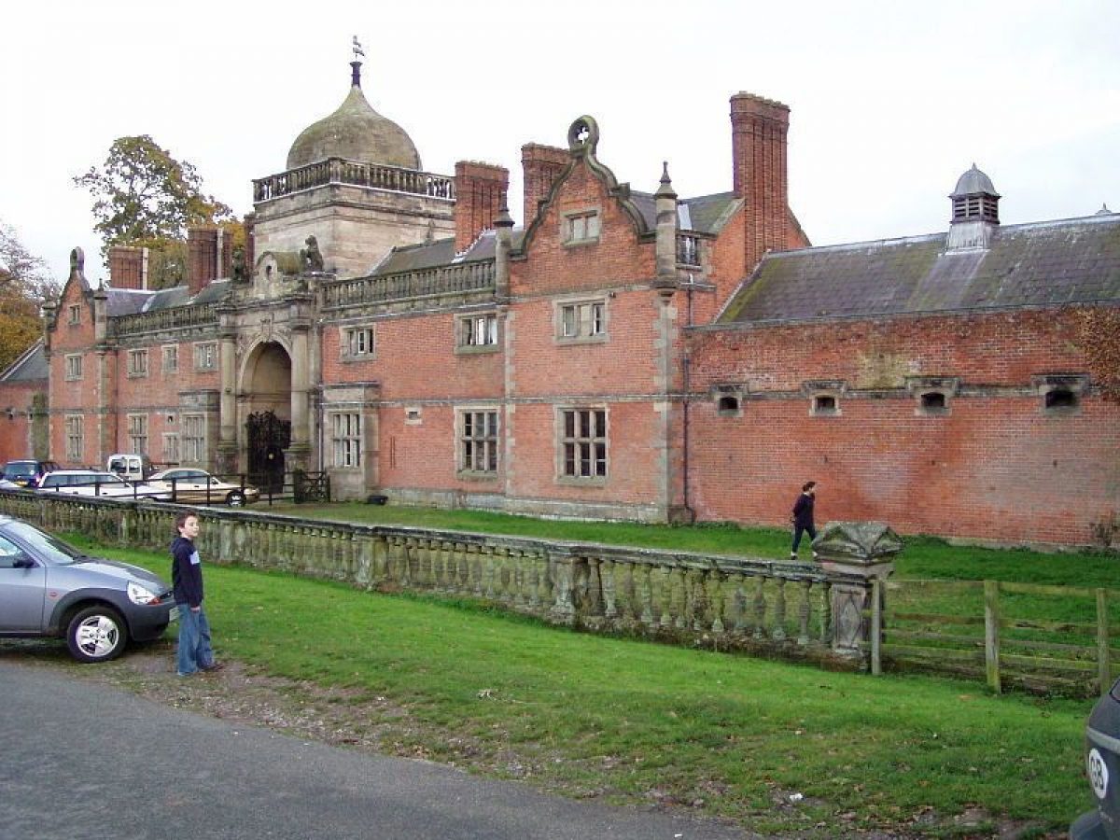
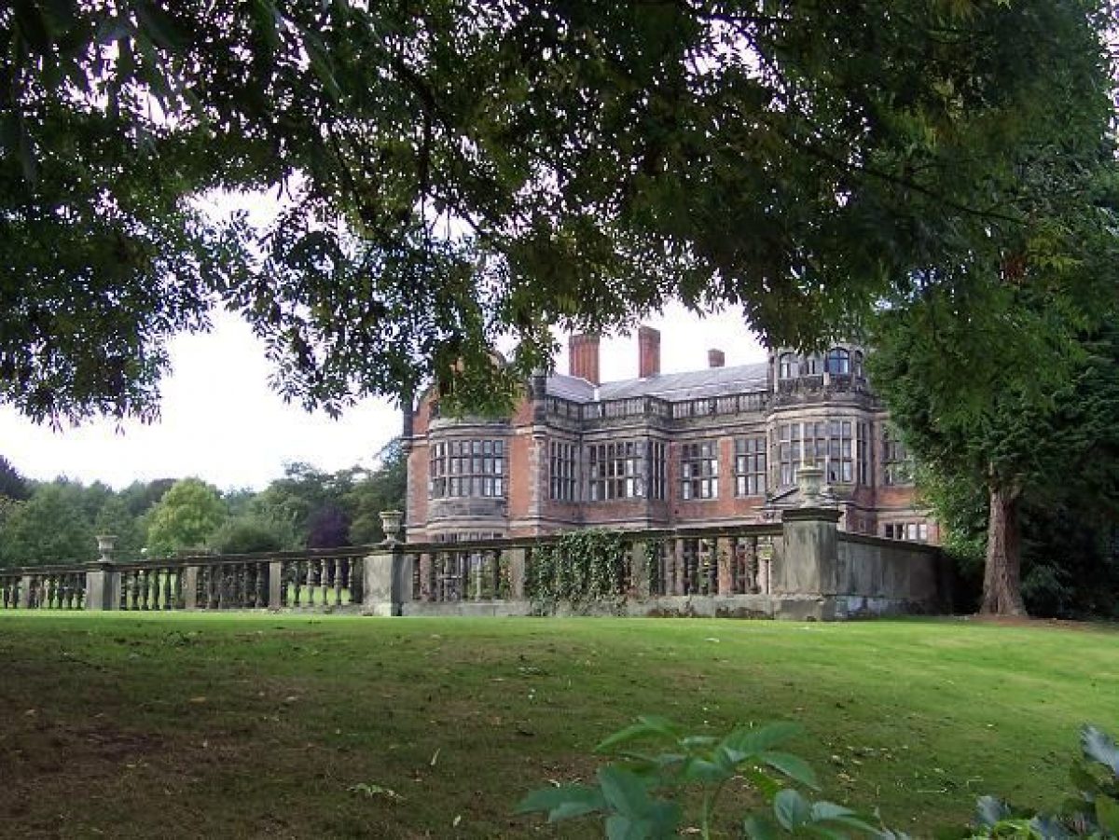
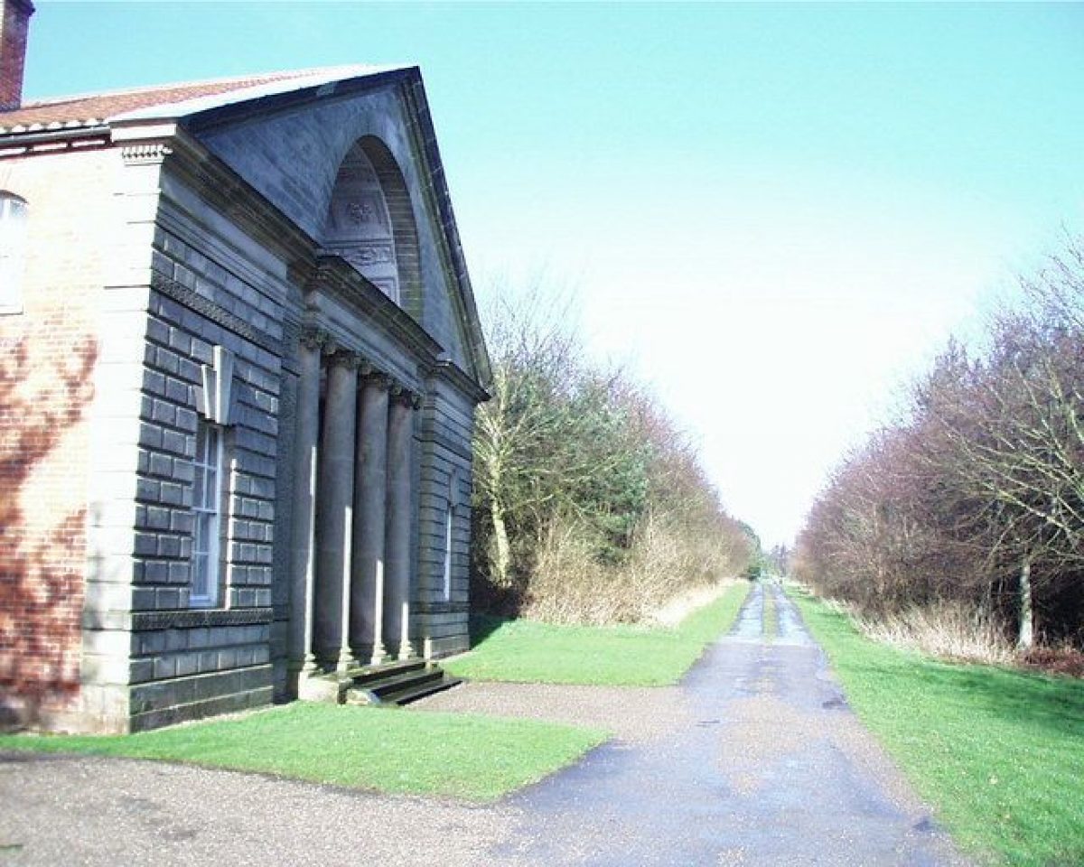
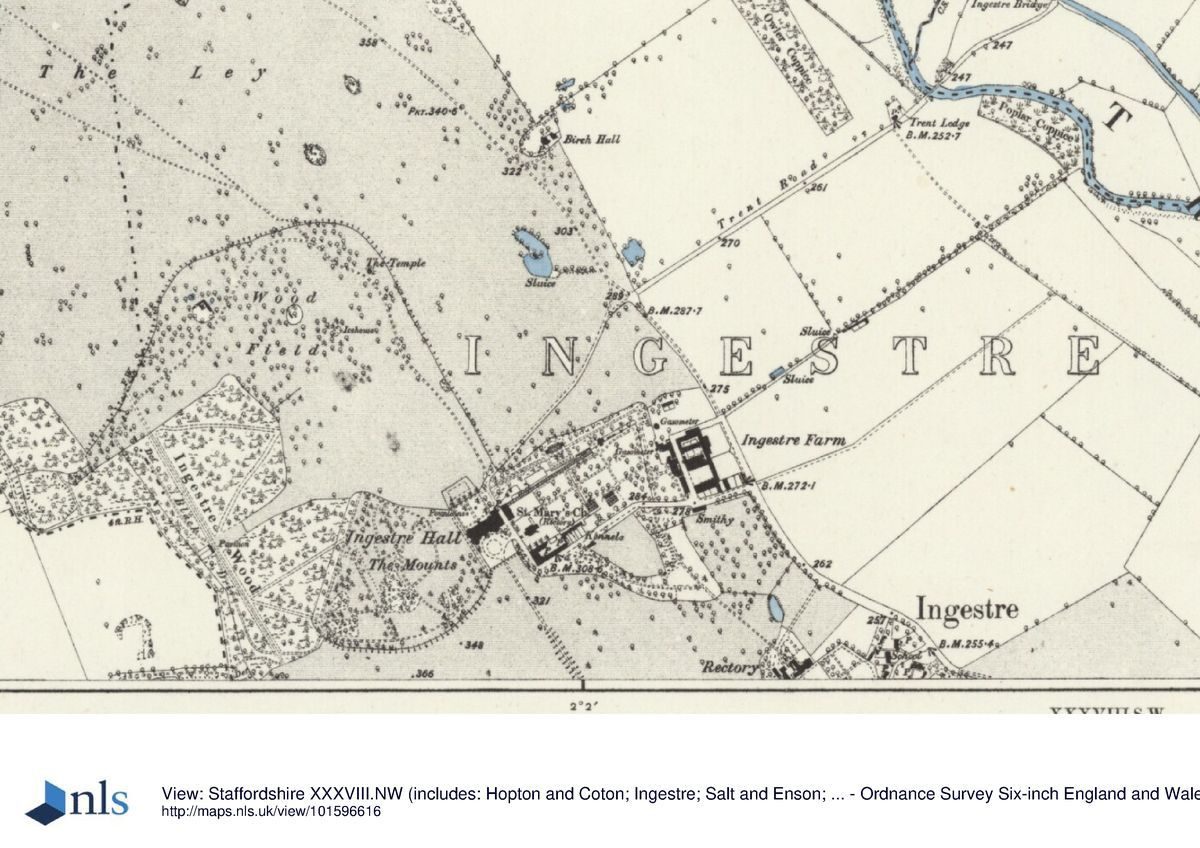
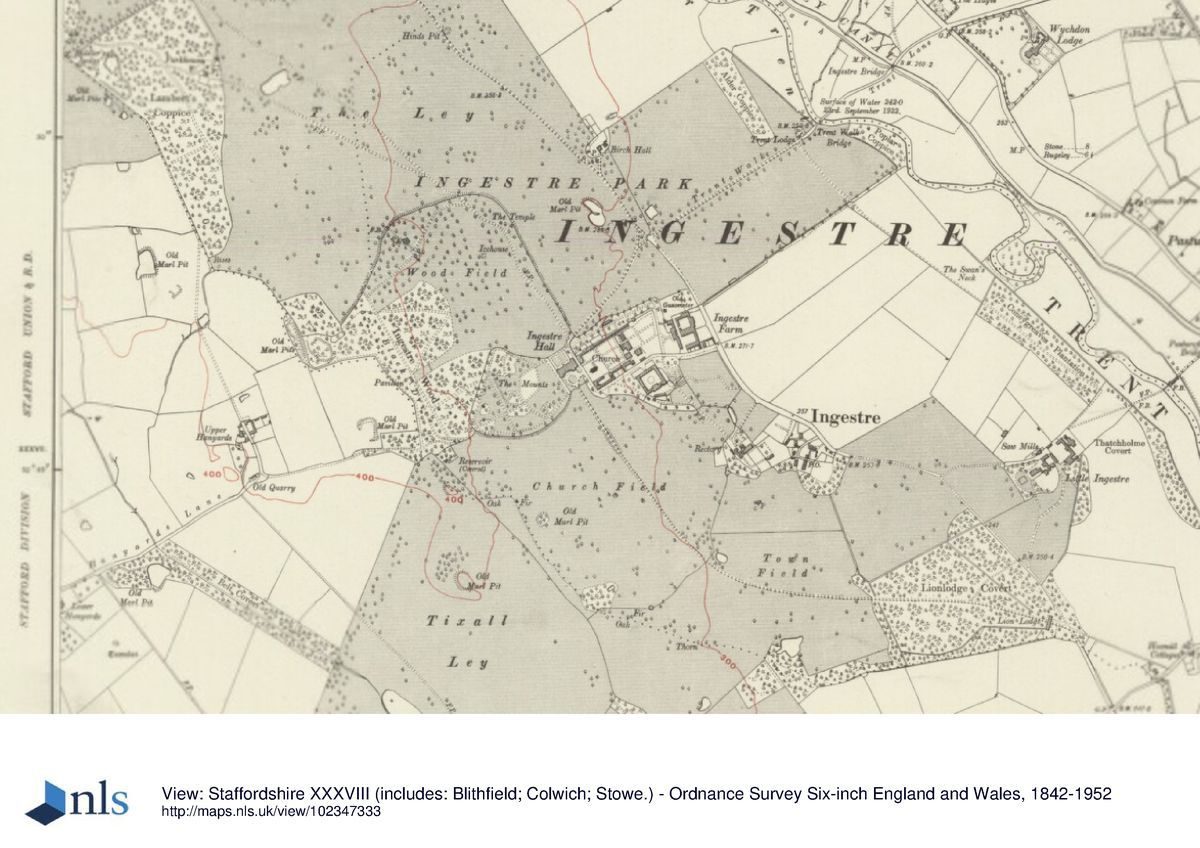
Introduction
The Elizabethan house was built by the Chetwynd family, and inherited in the mid-18th century by the Earls Talbot. The Victorian terrace is still good though simplified. There is an ornamental walk from the house to the orangery. The site is now the Sandwells Residential Arts Centre, and is also used for weddings, conferences and functions.
The Church to the south-east of the house dates to 1673, and is attributed to Sir Christopher Wren. The formal gardens of that time are extensive. There is a large wilderness on the hill above to the west, and a parterre towards the park to the north.
Lancelot Brown made a plan and large changes in 1756. There was also some work by William Emes in 1770. The second Earl Talbot employed John Nash to partly rebuild the house, which was destroyed by fire and rebuilt in the late-19th century.
The Victorian terrace is still good though simplified. There is an ornamental walk from the house to the orangery by Samuel Wyatt. It is flanked by trimmed yews and shrubs. The kitchen garden walls remain. Much of the park is in golf use. The rotunda was removed and placed by Tixall church, but the pavilion on the ridge to the west of the house (possibly by Charles Trubshaw) has been restored by the Landmark Trust.
- Visitor Access, Directions & Contacts
- History
The Elizabethan house was owned by the Chetwynd family, and subsequently the Earls Talbot. In the late-19th-century, the second Earl employed Nash to partly rebuild the house, which was destroyed by fire. A church adjacent to the house dates back to 1673, and is attributed to Wren.
- Associated People
- Features & Designations
Features
- Planting
- Description: Formal garden.
- Wilderness
- Parterre
- Walk
- Description: There is an ornamental walk from the house to the orangery by Samuel Wyatt. It is flanked by trimmed yews and shrubs.
- Orangery
- Kitchen Garden
- Pavilion
- Mansion House (featured building)
- Description: The house is built of rose brick with stone mullioned windows. It was largely rebuilt after fire in 1882.
- Earliest Date:
- Latest Date:
- Key Information
Type
Park
Purpose
Ornamental
Principal Building
Commercial
Survival
Part: standing remains
Open to the public
Yes
Civil Parish
Ingestre
- References
References
- {The Illustrated Journeys of Celia Fiennes 1685-c1712} (1949) ,p174 The Illustrated Journeys of Celia Fiennes 1685-c1712
- Holme, C. {The Gardens of England in the Midland and Eastern Counties} (1908) pls77-78. The Gardens of England in the Midland and Eastern Counties
- Nightingale, J.{Topographical and Historical Description of the County of Stafford} (1810) p 910. Topographical and Historical Description of the County of Stafford
- Plot, R. {The Natural History of the County of Staffordshire} (Oxford: The Theatre, 1685), p225. The Natural History of the County of Staffordshire