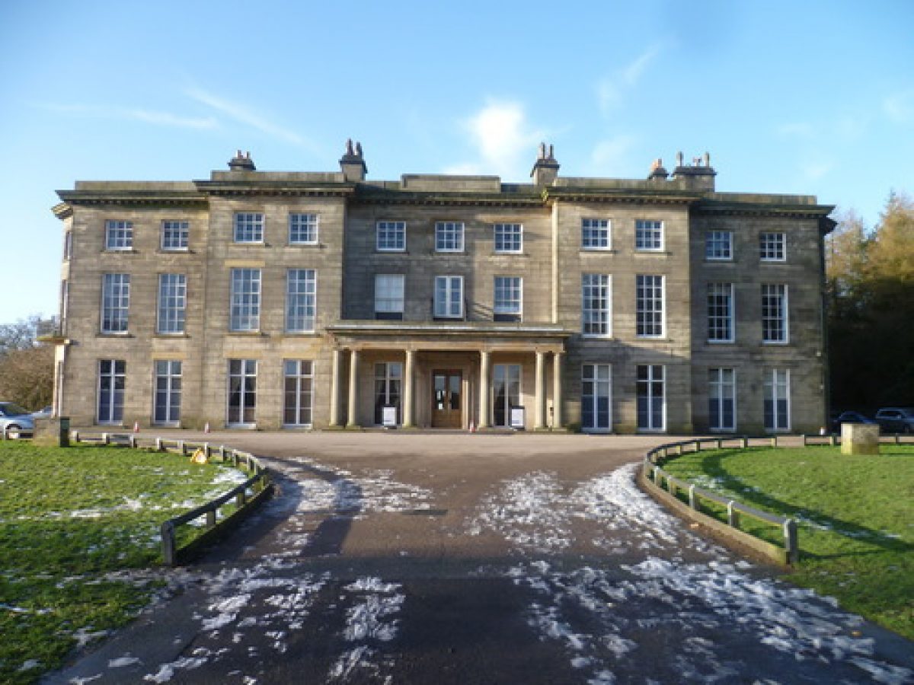
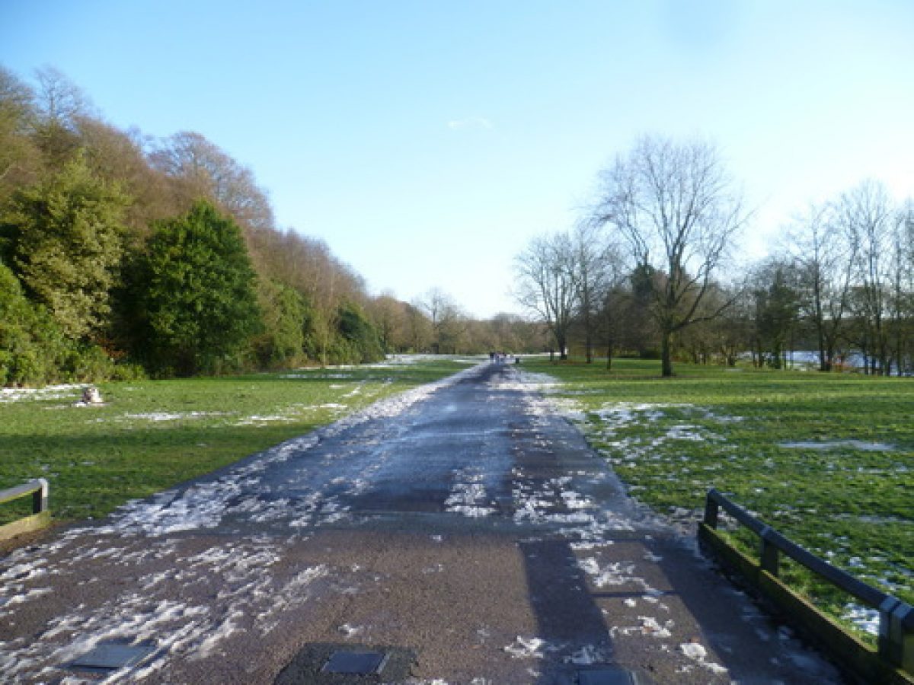
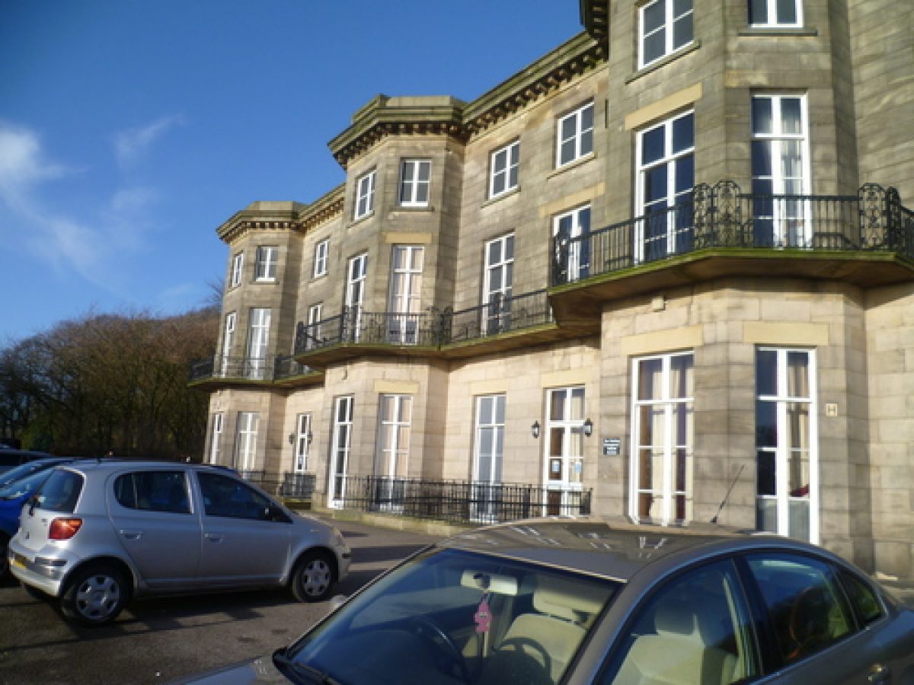
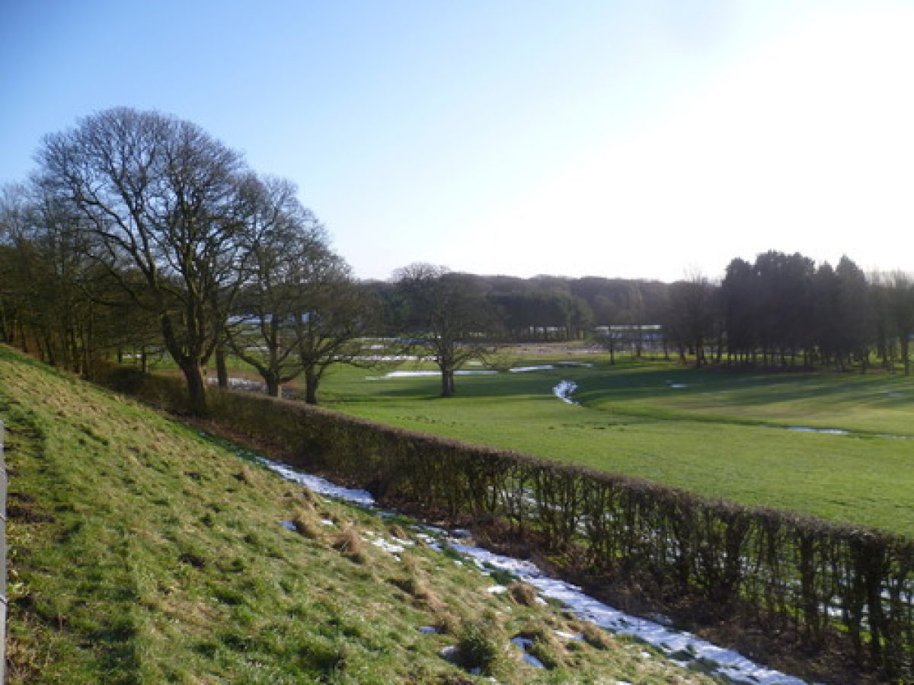
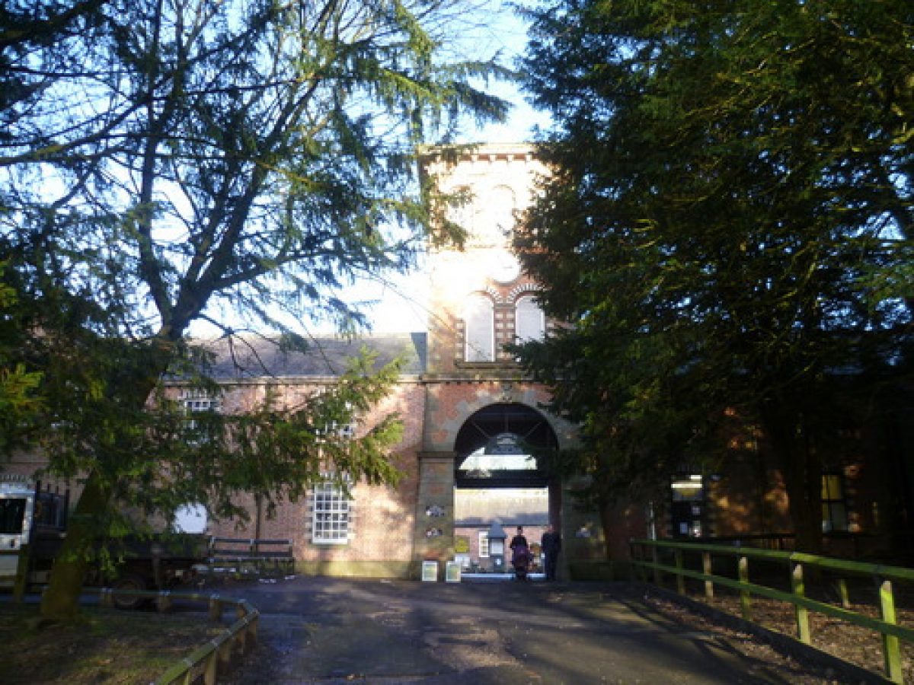
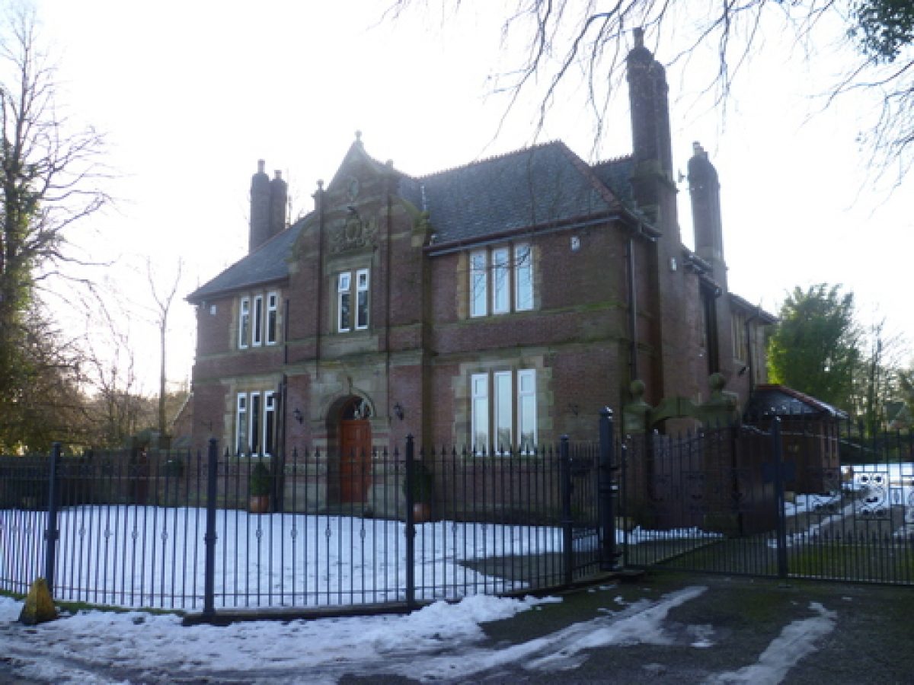
Introduction
Haigh Hall was built in the mid-19th century within a landscape park occupying about 90 hectares. The site is now a country park, with walled gardens, woodland walks and municipal bedding.
Terrain
Steeply slopingThere is mainly open parkland to the west and immediately south of the hall with woodland to the east and further to the south.
Haigh Park slopes steeply from the north-east to the south-west with the hall in the higher, north-eastern region of the site, which is backed by woodland. The park is bisected by the Leeds and Liverpool Canal running north-west/south-east 0.5 kilometres south-west of the hall.
The stables, which date from 1865, lie 200 metres north of the hall. There is a walled garden 250 metres to the north-east and entrance lodges and gateway (dating from around 1840) on the Wigan Lane.
The site remains extant. The Hall was purchased by the Wigan Corporation in 1947. The hall is used for receptions and the estate is a country park. Haigh Hall is registered as a Grade II building.
- Visitor Access, Directions & Contacts
Telephone
441942832895Access contact details
The site is open daily. Please telephone 01942 832895 for more details.
Directions
Close to the M6 junction 27 and M61 junction 6.
- History
Period
- Post Medieval (1540 to 1901)
- Victorian (1837-1901)
- Features & Designations
Designations
The National Heritage List for England: Listed Building
- Grade: II
Features
- Lawn
- Carpet Bed
- Shrubbery
- Pond
- Fountain
- Hall (featured building)
- Description: The Hall (1827-40) was built by James Earl of Crawford on the site of an earlier building shown by Knyff in J Beeverell Deuces de la Grande Bretagne, vol 5, 1707.
- Earliest Date:
- Latest Date:
- Stable Block
- Description: The stables, which date from 1865, lie 200 metres north of the hall.
- Earliest Date:
- Latest Date:
- Gate Lodge
- Description: There are entrance lodges and a gateway (dating from around 1840) on the Wigan Lane.
- Earliest Date:
- Latest Date:
- Canal
- Description: The park is bisected by the Leeds and Liverpool Canal running north-west/south-east 0.5 kilometres south-west of the hall.
- Key Information
Type
Park
Purpose
Recreational/sport
Principal Building
Domestic / Residential
Period
Post Medieval (1540 to 1901)
Survival
Extant
Hectares
90
Open to the public
Yes
- References
References
- University of Manchester and University of York, {A Survey of Historic Parks and Gardens in Greater Manchester}, York, 1994 A Survey of Historic Parks and Gardens in Greater Manchester
Contributors
Lancashire Gardens Trust
Greater Manchester Archaeological Unit