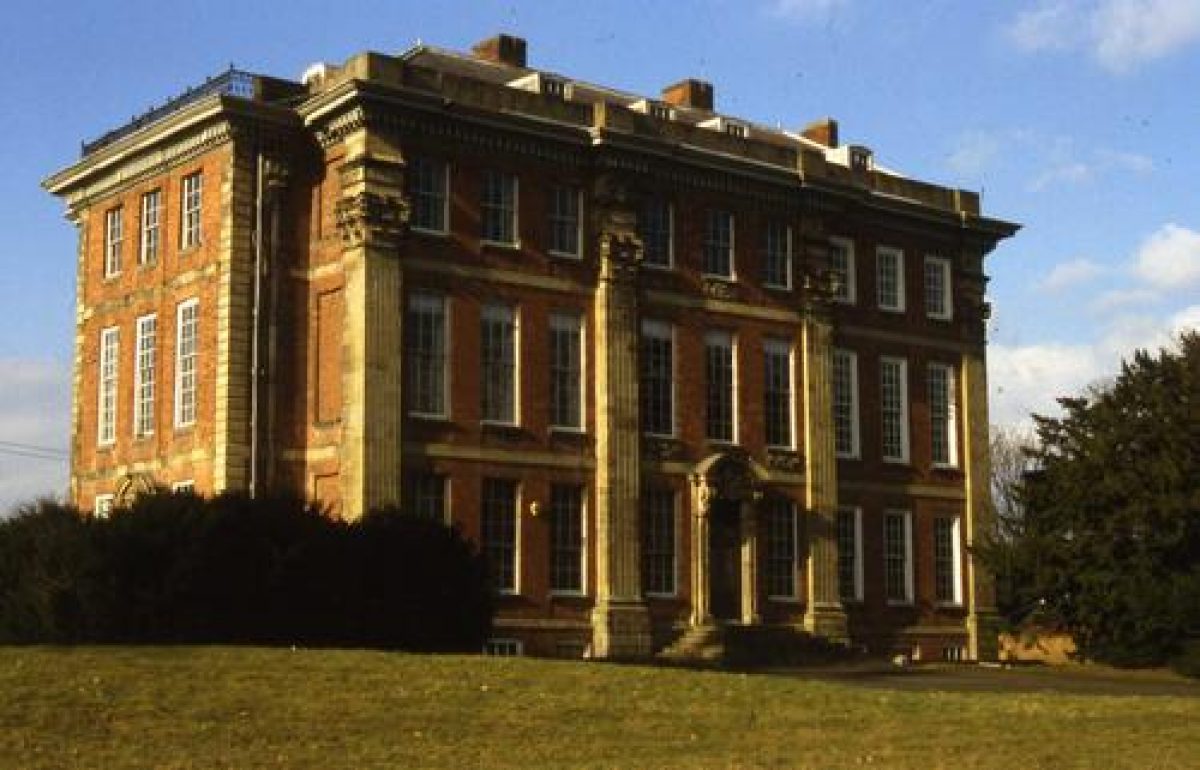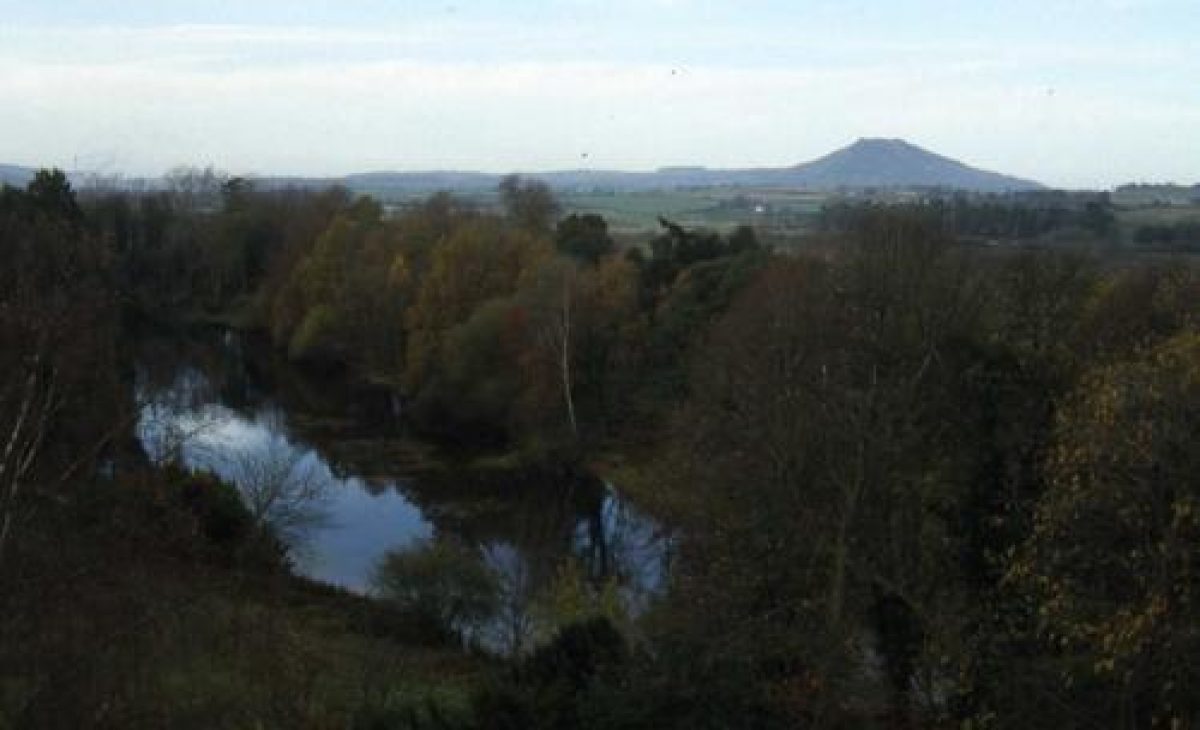

Introduction
There has been a park at Cound since at least the 13th century, when wild boars were reported stolen from the park. The current manor house was built in the early 18th century, and the attached grounds had become an extensive landscape park, featuring gardens, orchards, woodland, and terraces.
Landscape
elements noted in 1993, when most of the park was under plough, included low terraces around Cound Hall to the west, east, and
south; mature specimen conifers dotted around the grounds close to the Hall;
and the remains of an avenue leading from the Hall to the church. In front of the east facade of the hall was a
circular depression, perhaps for a pool or rose garden.
- Visitor Access, Directions & Contacts
- History
Cound Hall had a park by the late 13th century, but we know little of it until the 1740s, after the house had been built. That park extended from the Hall eastwards to the river Severn. South-west of the hall, between it and the church, lay gardens and perhaps orchards.
Considerable changes occured before 1808, and probably when the Shrewsbury-Bridgnorth turnpike was created around 1748. The turnpike bisected the park and passed about 300 metres north-east of Cound Hall. The old park was disparked, and replaced by a new one south of the new turnpike. For further privacy, the road along the south side of the Cound brook to Upper Cound was removed.
On maps of 1882, that park was little altered. However, at some stage between 1827 and 1841 a further road, which looped around the east side of the church, was also shut. By 1882, a large fishpond had been created east of the hall, from land which in 1841 was an area of wet woodland.
- Features & Designations
Features
- Manor House (featured building)
- Description: Cound Hall is a Baroque house of red brick with stone dressings, built by John Prince for Edward Cressett. It spans nine bays and two and a half storeys. The facade features Corinthian pilasters and elaborately carved capitals. The interior is much altered in later years, with a showpiece staircase of the late 18th century.
- Earliest Date:
- Latest Date:
- Fishpond
- Description: Between 1841 and 1882, a fishpond was created from an area of wet woodland.
- Earliest Date:
- Latest Date:
- Avenue
- Description: There was once an avenue running from the hall to the church.
- Latest Date:
- Terrace
- Description: There were low terraces to the west, east, and south of the hall.
- Latest Date:
- Key Information
Type
Park
Principal Building
Domestic / Residential
Survival
Part: standing remains
Open to the public
Yes
Civil Parish
Cound
- References
References
- {Ordnance Survey County Series Six Inch}, Shropshire, XLII.SW, (Southampton: Ordnance Survey, 1890) Ordnance Survey County Series Six Inch
- Newman, J. and Pevsner, N. {The Buildings of England: Shropshire}, (London: Yale University Press, 2006) The Buildings of England: Shropshire
- Stamper, P. {Historic Parks and Gardens of Shropshire}, (Shrewsbury: Shropshire Books, 1996): 7. Historic Parks and Gardens of Shropshire
- Gaydon, A.T. (ed.) {Victoria History of the County of Shropshire, Volume 8}, (London: Constable, 1968): 61, 67. Victoria County History: Shropshire, Volume 8
- Map of the County of Shropshire, 1827
- Map of Shropshire, 1752