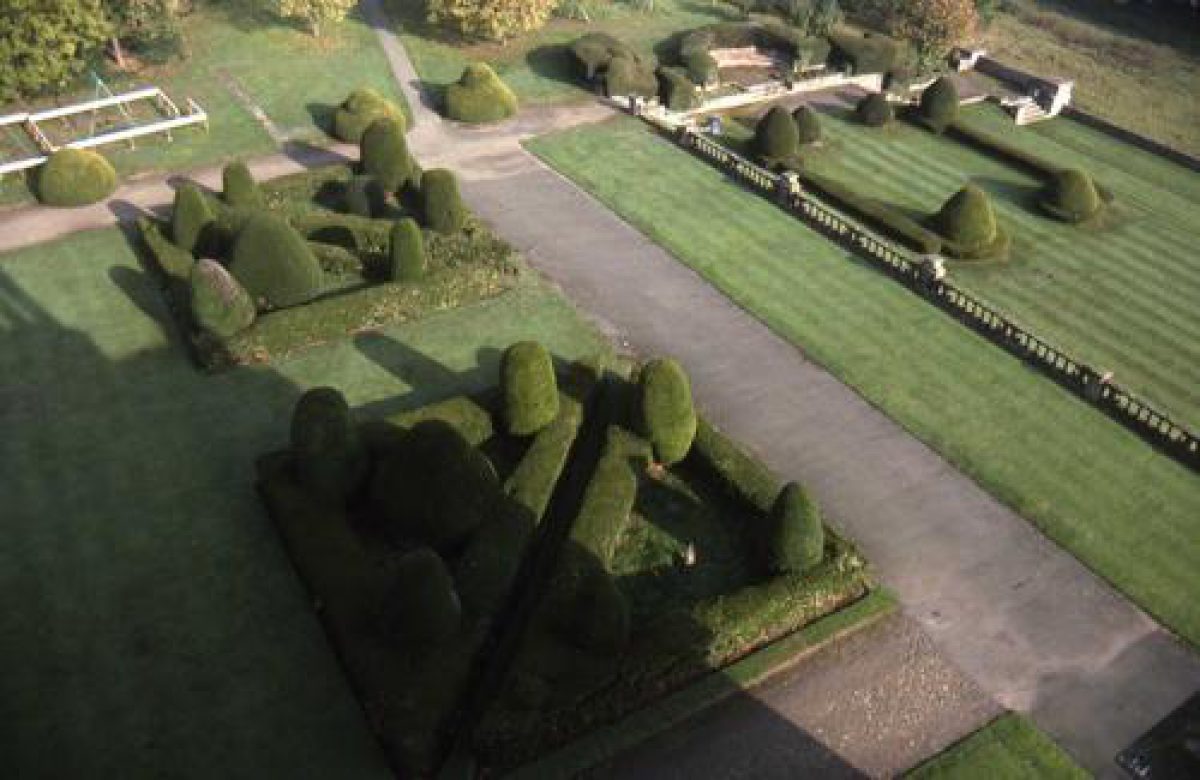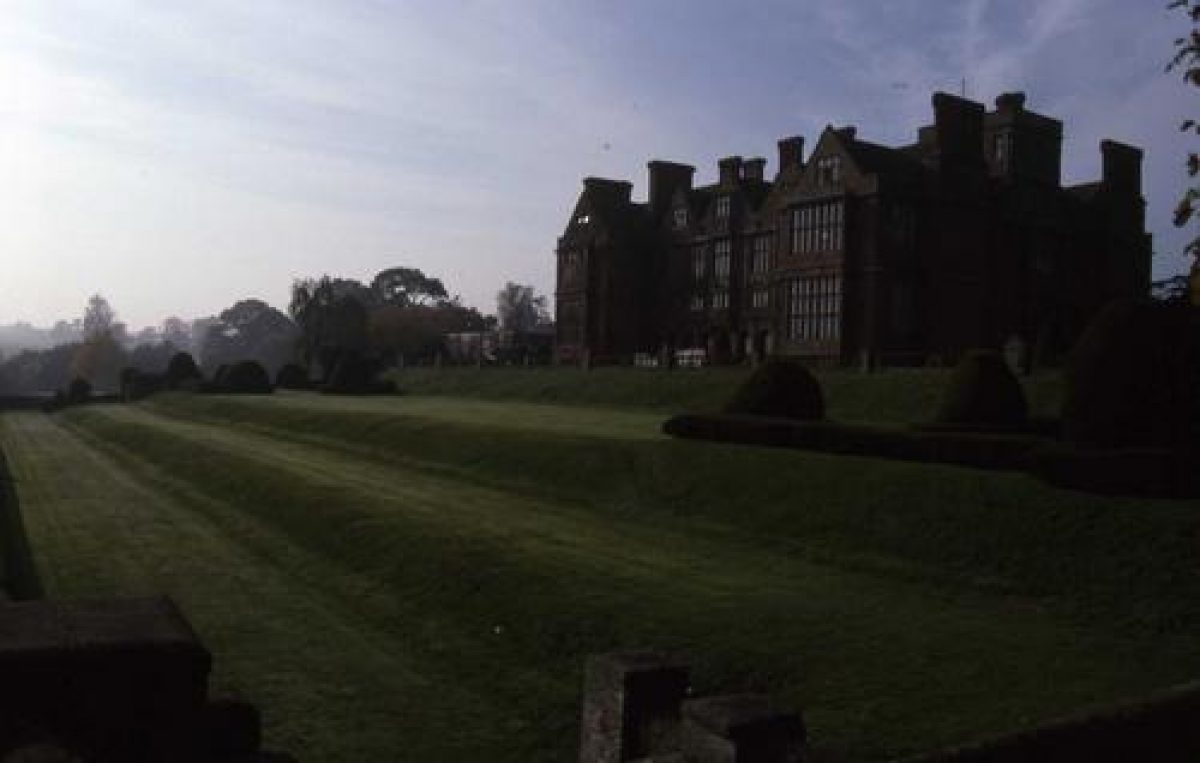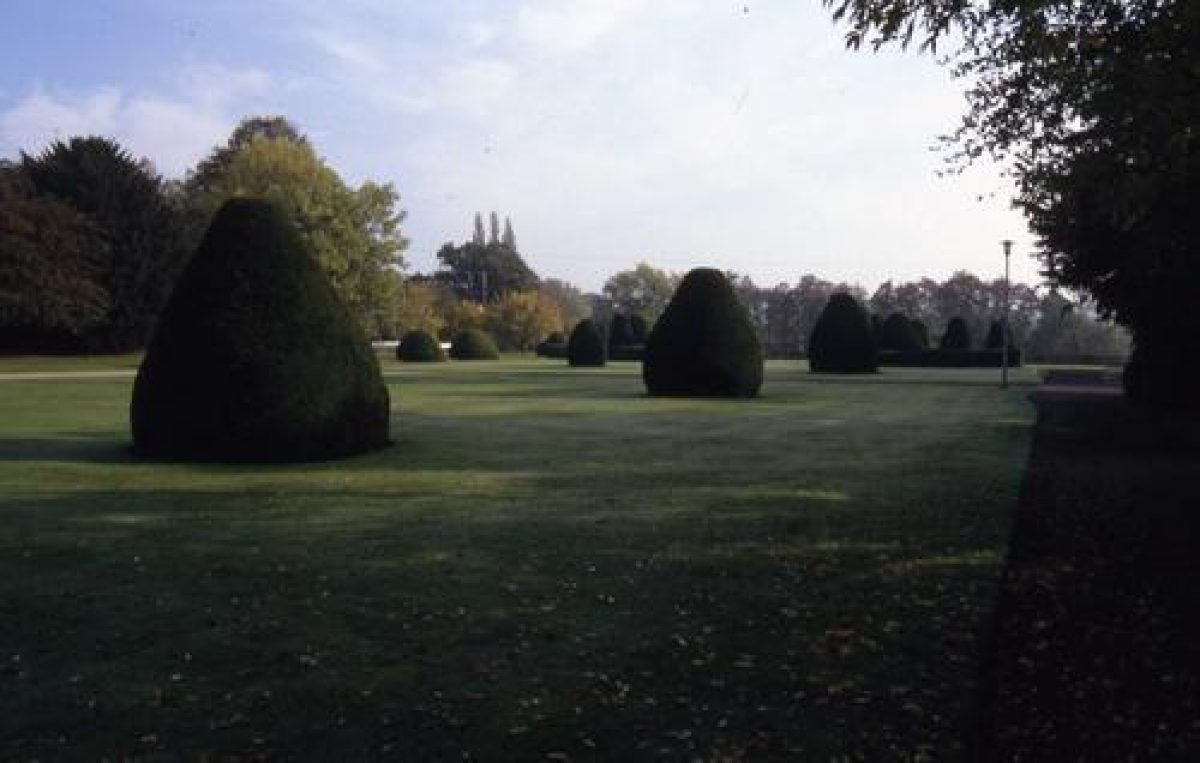


Introduction
Condover Hall has an extensive landscape park and formal gardens. The site is now run as a school for children with autism.
The following is from the Register of Parks and Gardens of Special Historic Interest. For the most up-to-date Register entry, please visit the The National Heritage List for England (NHLE):
www.historicengland.org.uk/lis...
Formal garden with terraces and geometrical topiary of the 1850s and late C16 park associated with a country house of the 1580s.
DESCRIPTION
LOCATION, AREA, BOUNDARIES, LANDFORM, SETTING
Condover Hall lies c 7km south of Shrewsbury on the edge of Condover village. The Hall's immediate grounds are bounded to the south by the Cound Brook, and the garden front of the Hall looks across this to the gently rising ground of the deer park beyond. The park is largely defined by unclassified roads: to the east from Condover to Frodesley, to the west to Dorrington and to the south by a minor road off the latter to Wheathall. The area here registered is c 165ha.
ENTRANCES AND APPROACHES
The Hall's north-east forecourt is approached by a straight drive from the main gate 100m to the north-east. The gate comprises a pedimented screen. This dates from c 1794 when the drive was constructed and the old walled forecourt removed following the movement north-east, away from the Hall, of the public road.
PRINCIPAL BUILDING
Condover Hall (listed grade I), begun for Thomas Owen c 1586 and still being fitted out in 1598, is an E-plan sandstone building displaying a considerable Renaissance influence in its decoration and detailing. It is the grandest house of the period in Shropshire. Quite who was responsible for the design is uncertain, although the masons Walter Hancock of Much Wenlock and Lawrence Shipway of Stafford both had significant roles in the building campaign. It is of two principal storeys set above a basement and with an attic storey, and is E-plan, the front originally closed off by a forecourt. Gables, canted ends to the wings, towers, and chimneys add height and interest to the profile of the Hall. To the rear was a loggia or arcade of nine bays, now enclosed.
The interior of the Hall was largely remodelled in a heavy Jacobean style after 1864 by Frederick Pepys Cockerell, assisted by the then owner, Reginald Cholmondeley, an enthusiastic amateur sculptor. Further internal changes were made in 1927 by Rex Cohen.
Stables and service buildings to the south-east of the Hall have seen much modernisation and adaptation to new uses in the later C20, and there has also been some purpose-built accommodation constructed in the same area.
GARDENS AND PLEASURE GROUNDS
The main gardens around the Hall comprise formal terraces, lawns and topiary work. To either side of the main drive north-east from the Hall are clipped, domed yew bushes on flat lawns. A few mature specimen trees survive. A screen of trees and shrubs separates the lawn from the compartment to its north-west, parallel to it and extending across the north end of the Hall. At the south-west end of this compartment are two c 8m square, box-hedged compartments, diagonally subdivided and with clipped evergreens within. These are two survivors of what were originally eight compartments, laid out in four rows of two in a geometrical garden. Single clipped yew bushes mark the position of the lost compartments. Their line is continued to the north-east by rows of Irish yews. Later C19 photos (SRRC) show tubs and flower beds set at regular intervals between the yews. A modern post and wire fence cuts across the line of the yews to create a playground; swings and other play equipment stand behind fences to the north of the compartment.
Paths down either side of the long north-west compartment lead to a broad, balustraded terrace along the south-west front of the Hall. At its south-east end there is access to a grass viewing platform on the roof of the Buttery, a large, bastion-like projection. A passage leads via steps beneath this to emerge south-east of the terraces. The passage is vaulted, with four storage bays off it to either side. Below the balustraded terrace are three grass terraces. The uppermost is much broader than the others. At its north-west end, off steps descending the terraces, is an apsidal stone bench seat. In front of it is a square arrangement of hedges and topiary, mirrored by a similar design at the south-east end of the terrace. Steps also descend this end of the garden.
Beyond the wall along the bottom of the terraces is a level patch of meadow ground extending to the Cound Brook which loops around it. A path has been laid along the bank with seats allowing the view across the park to be enjoyed.
A terrace walk, supported on a low stone wall, continues the line of the bottom of the terraces north-west for c 100m. At the south-east end is a semicircular bastion providing views back along the main terraces to the Hall and west across the park. Set above the bastion is a life-size gremlin-like figure, probably carved in the later C19 by Reginald Cholmondeley. A second projecting bastion lies midway along the walk. East of the walk the ground slopes uphill, away from the Cound Brook. Part of this ground, adjoining the main terraces, is an orchard, the remainder rough woodland with a few mature specimen trees. A path runs along the crest of the slope, running north-west from the Hall to the vicarage. Until the new gardens were laid out in the 1850s there was an orangery and flower beds hereabouts.
As constructed, there was a long gallery over the Hall's loggia, and this presumably overlooked what in the late C16 was the main garden. In 1598, as work on the Hall neared completion, the great walk was turfed and a bowling alley laid out. In the 1650s the south walk was where Sir Roger Owen seems to have concentrated most of his soft fruits, including vines.
Both the early C18 painting and 1767 survey of the Hall show the south-east forecourt then to have been walled. In the centre of its turning circle stood a lead statue of Hercules (removed from Condover in 1804, now in the Quarry Park, Shrewsbury qv), probably from the Van Nost workshop. No designer is known. In the early C18 elaborate topiary spirals and twists stood in beds around the forecourt edge. To the rear of the Hall at this time the loggia opened onto a small walled court. Elements of this are probably incorporated in the complex walling which retains the south-east end of the terraces. Below this was a flight of grass terraces which ran in a southerly direction from the south side of the churchyard, aligned east/west. Those terraces, therefore, were on a slightly different alignment to the present ones, which are parallel to the Hall and aligned north-west to south-east. An account written in 1932 (Auden 1932, 25) stated, plausibly, that the present topiary gardens and terraces at Condover were laid out c 1850.
PARK
The park extends south from the Hall for over a kilometre. A stone wall, under construction in 1600 and c 1.5m high, runs around the southern two-thirds of the park. On the south side of the Cound Brook is a c 400m wide zone of permanent pasture, at first level and then rising up a slight ridge, with numerous specimen and park trees and along the north-west boundary of the park a lime avenue. Most of the rest of the park, fairly level ground on the far (south) side of the ridge, is arable farmland. Several plantations date from the later C18 or early C19 (see below) when the park was subdivided. The various pools, notably Wheathall Pool on the south boundary of the park, probably originated as marl pits. Most pre-date 1767. Condover Park, in the southern half of the park, is a development of detached houses, spaciously laid out, built in the 1960s and 1970s. It is approached by a road from the east.
Condover park was formed by c 1600, presumably laid out by Thomas Owen as an appropriate setting for his new house. On the first surviving map, of 1767, the park occupied essentially the same area as defined by the registered area. The current (1990s) ornamental parkland (then Great and Little Meadows) was already separate from the rest of the park which then lay open, with a lodge at its centre. By 1840 the main internal divisions of the park had been created, and some fields were under arable cultivation.
KITCHEN GARDEN
A tunnel runs beneath the road past the front of the Hall, from the north-east corner of the front garden, to a smaller, walled, largely derelict (1998) pleasure garden. This occupies part of the area occupied in the C19 and early C20 by kitchen gardens and glasshouses.
REFERENCES
Country Life, 3 (26 March 1898), pp 368-70; (2 April 1898), pp 400-2; 43 (1 June 1918), pp 508-13; (8 June 1918), pp 530-6
H M Auden, Notes on Condover (1932), p 25
The Victoria History of the County of Shropshire viii, (1968), pp 28-40, 44
M Binney and A Hills, Elysian Gardens (1979), p 24
Archaeol J 138, (1981), pp 34-5
P A Stamper, Historic Parks and Gardens of Shropshire (1996), pp 9-10, 17-18, 25-7, 31-2, 83
Maps
J Rocque, Map of Shropshire, 1752
Map of Condover demesne, 1767 (2789), (Shropshire Records and Research Centre) [includes views of the Hall]
R Baugh, Map of Shropshire, 1808
C and J Greenwood, Map of Shropshire, 1827
Tithe map for Condover, 1840 (Shropshire Records and Research Centre)
OS 6" to 1 mile: 1st edition surveyed 1881-2, published 1890
2nd edition surveyed 1901, published 1903
OS 25" to 1 mile: 1st edition surveyed 1881, published 1882
2nd edition surveyed 1901, published 1902
Illustrations
Oil painting of Condover Hall and north-east forecourt, early C18 (at Hall 1998)
Watercolour of Hall and gardens, c 1880 (at Hall 1998)
Description written: November 1998
Edited: February 2000
- Visitor Access, Directions & Contacts
Telephone
01273 647200Website
https://www.jca-adventure.co.uk
- History
The following is from the Register of Parks and Gardens of Special Historic Interest. For the most up-to-date Register entry, please visit the The National Heritage List for England (NHLE):
www.historicengland.org.uk/lis...
The manor of Condover was acquired in 1586 by Thomas Owen, the eldest son of a Shrewsbury merchant, who had followed a successful legal career and become a member of the Council in the Marches of Wales and a Justice of the Common Pleas. He immediately began to rebuild the Hall, and in due course laid out gardens around it looking out into a new deer park. N O Smthye Owen (d 1803) fled to Paris in 1802 to escape his creditors. The estate passed to his nephew Edward William Smythe Pemberton, who assumed the name Owen and came of age in 1814. It was in his time, in the 1850s, that the gardens assumed their present form. On his death in 1863 Condover passed to his cousin Thomas Cholmondeley (d 1864), who was succeeded by his cousin Reginald Cholmondeley. On his death in 1896 the estate was sold, passing through various hands before the Hall and most of the park was bought in 1946 by the Royal National Institute for the Blind in whose ownership it remains (1998).
Period
- Post Medieval (1540 to 1901)
- Victorian (1837-1901)
- Features & Designations
Designations
The National Heritage List for England: Register of Parks and Gardens
- Reference: GD2121
- Grade: II
Features
- Country House (featured building)
- Description: Condover Hall is the grandest Elizabethan house in Shropshire. The interior has been much remodeled in the 19th and 20th centuries, so all that remains of the original is a stone fireplace in the hall. The house is of red sandstone, and there are fine windows, chimeys, gables, and two square tower-like structures in the centres of the north and south faces of the hall.
- Earliest Date:
- Latest Date:
- Terrace
- Topiary
- Key Information
Type
Estate
Purpose
Ornamental
Principal Building
Education
Period
Post Medieval (1540 to 1901)
Survival
Extant
Hectares
165
Open to the public
Yes
Civil Parish
Condover
- References
References
- {Ordnance Survey County Series Six Inch}, Shropshire, XLI.SW, XLI.SE, XLI.NW, XLI.NE, (Southampton: Ordnance Survey, 1888-89) Ordnance Survey County Series Six Inch
- {English Heritage Register of Parks and Gardens of Special Historic Interest}, (Swindon: English Heritage, 2008) [on CD-ROM] Historic England Register of Parks and Gardens of Special Historic Interest
- Leach, F. {The County Seats of Shropshire}, (Shrewsbury: Eddowes' Shrewsbury Journal Office, 1891): 49-53 The County Seats of Shropshire
- Newman, J. and Pevsner, N. {The Buildings of England: Shropshire}, (London: Yale University Press, 2006) The Buildings of England: Shropshire
- Stamper, P. A., {Historic Parks and Gardens of Shropshire} (Shrewsbury: Shropshire Books, 1996), pp. 9-10, 17-18, 25-7, 83 Historic Parks and Gardens of Shropshire
- Gaydon, A.T. {Victoria County History: Shropshire, Volume 8} (London: Constable, 1968): 28-40, 44 Victoria County History: Shropshire, Volume 8
- Map of Shropshire, 1752