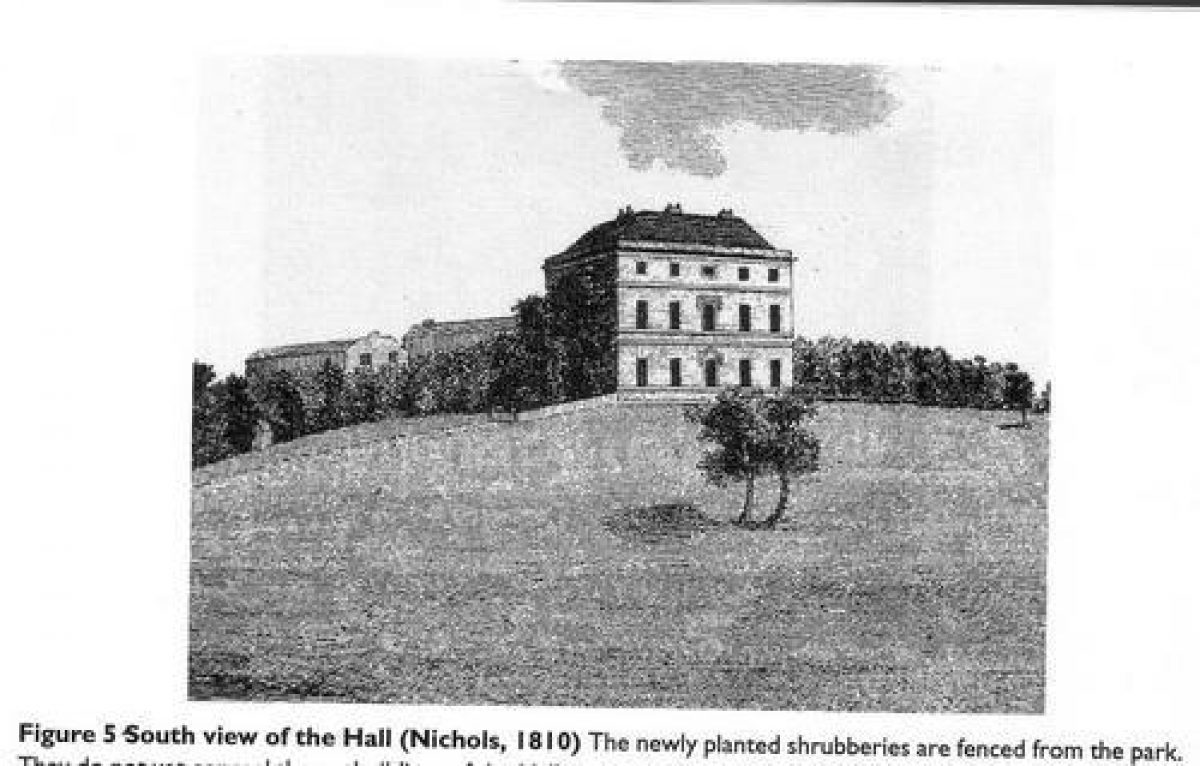
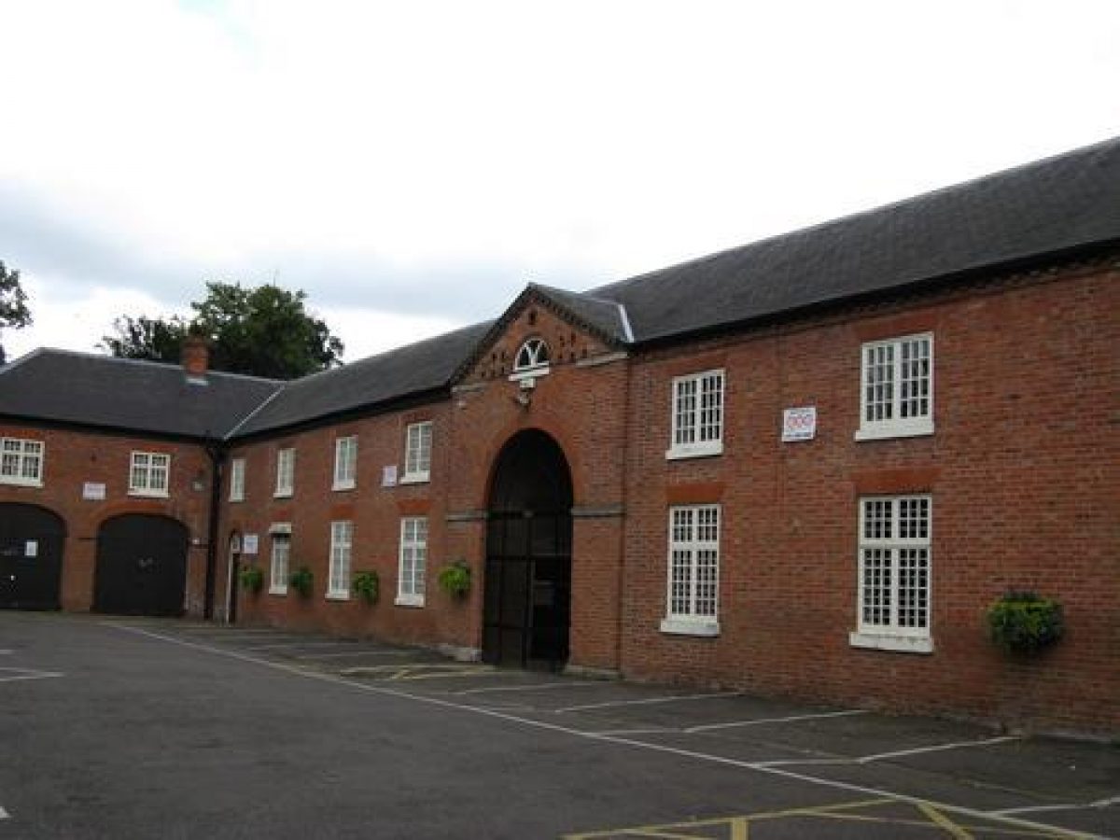
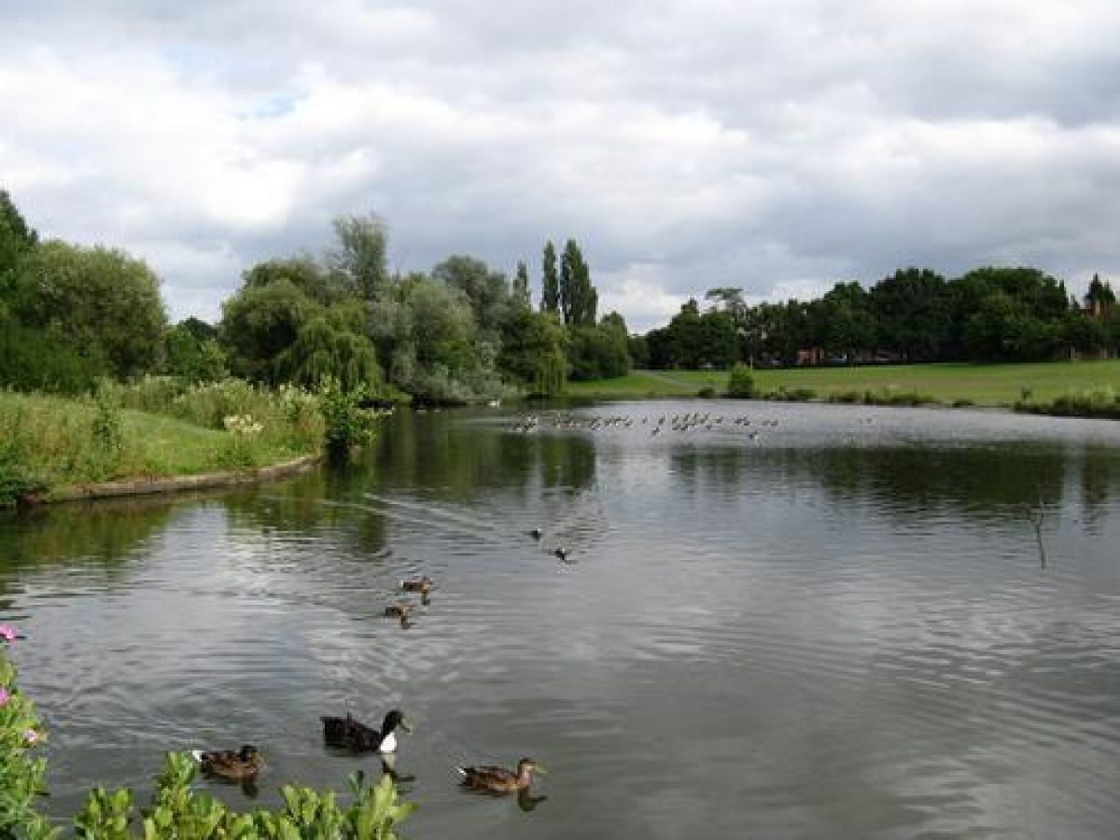
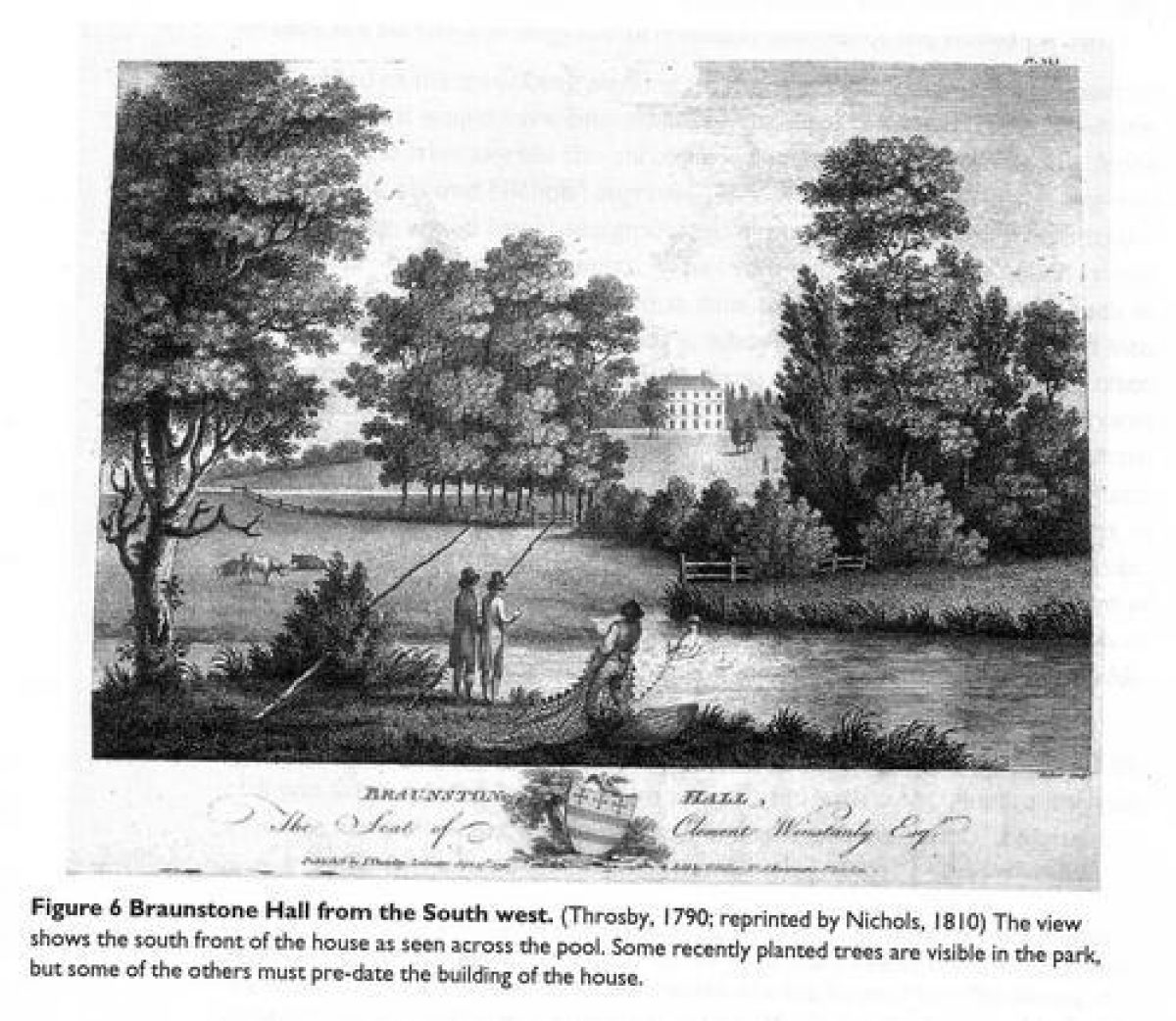
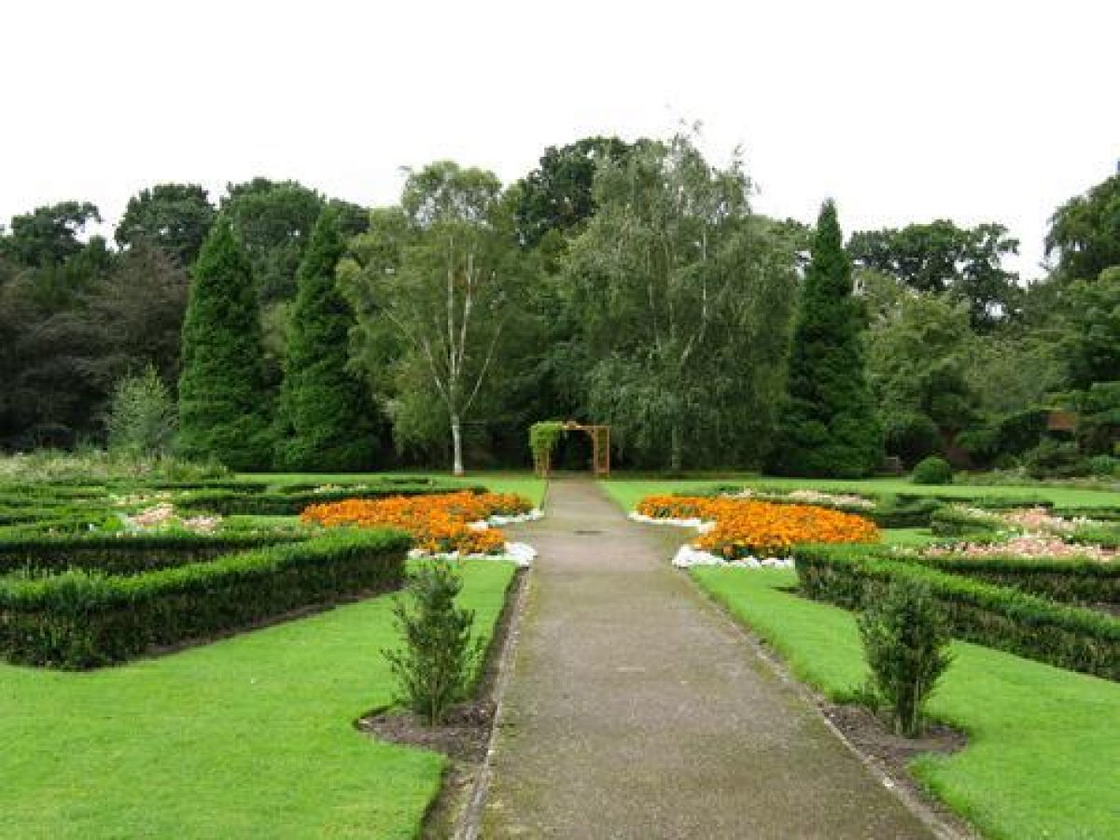
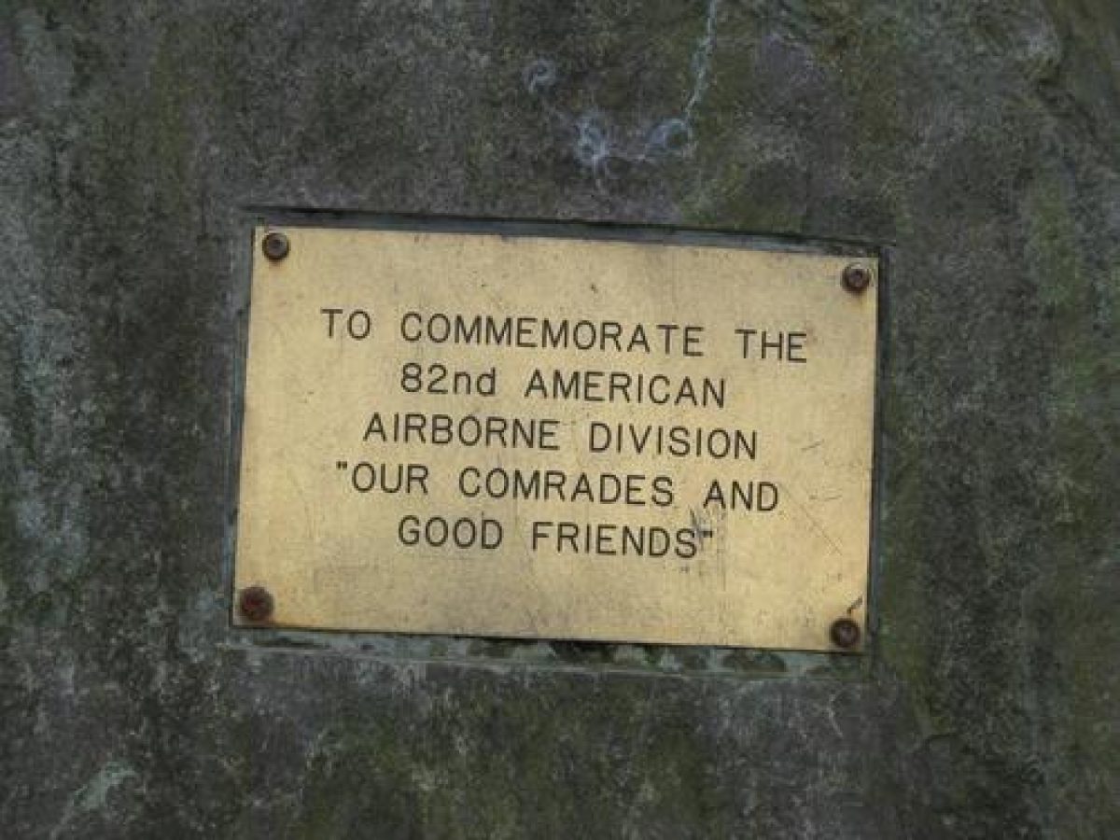
Introduction
The park is a mix of established woodland, spinneys and meadows. There are two lakes adjacent to the southern boundary, fed by a stream. There are informal footpaths throughout the park. Braunstone Hall in the centre of the park is a Grade II Georgian listed building. The stable block is alongside and is used as a Parks Office. As well as being one of Leicester's largest and most attractive parks, Braunstone Park is of considerable value to wildlife.
Terrain
UndulatingBraunstone Hall in the centre of the Park is a Grade II Georgian listed building. The Stable Block is alongside and is used as a Parks Office.
As well as being one of Leicester's largest and most attractive parks, Braunstone Park is of considerable value to wildlife. It is very close to one of the most important wildlife corridors through the City and is close to other wildlife sites such as Western Park, Rancliffe Gardens, Highway Spinney and Meynells Gorse. Together, these sites form a very important local resource for nature conservation, linked by a railway corridor which allows wildlife to travel easily along its length.
The meadow alongside the stream in the northern park of the park is important because of its unimproved and species-rich grassland. This habitat is suffering a serious national decline, so remaining areas, such as this, are a priority for protection and conservation. The meadow is designated a Site of Importance for Nature Conservation. (SINC)
- Visitor Access, Directions & Contacts
Access contact details
Open daily. Tel: 0116-252-7003 http://www.leicester.gov.uk/your-council--services/lc/parks--green-spaces/main-parks/braunstone-park
Directions
Braunstone Park is situated on Gooding Avenue off the A47, Hinckley Road, approximately 3 miles SW from the City Centre and close to the MI/M69 Motorway junction. The park can also be reached on foot, bicycle or bus from the City Centre
Owners
Leicester City Council
New Walk Centre, Welford Place, Leicester, LE1 2ZG
- History
Period
- 20th Century (1901 to 2000)
- Early 20th Century (1901 to 1932)
- Associated People
- Features & Designations
Designations
The National Heritage List for England: Listed Building
- Reference: 188588
- Grade: II
The National Heritage List for England: Listed Building
- Reference: 188589
- Grade: II
Site of Nature Conservation Importance
Style
English Landscape Garden
Features
- Lake
- Description: There are two lakes on the southern boundary of the park. The large pool has the appearance of being an old manorial fish pond. At its southern end, the stream shows signs of early canalisation to create water features.
- Kitchen Garden
- Description: The Walled Garden was formerly the kitchen garden to the Winstanley Household. The first reference to it was as early as 1792, when it was described as having "hot houses of considerable magnitude and the garden planted with choice fruit trees". The hot houses provided a large and diverse range of fruit and vegetables: nectarines, cherries, apricots and melons. In later year, it was ued as holding beds for trees and shrubs before they were distributed to the various parks in the City. In the early 1980's it was re-designed and opened to the public on 22nd May 1983. It now provides shelter for a rich variety of herbaceous plants and shrubs, together with spring bulbs.
- Earliest Date:
- Latest Date:
- Wall
- Description: A prominent feature of the northern-most section of the park is now an Adventure Playground with a Graffiti Wall.
- Earliest Date:
- Latest Date:
- Manor House (featured building)
- Description: Late-18th century. Rainwater-head dated 1776. Entrance front, three storeys, five windows, sashes with glazing bars, flat brick arches. Centre slightly recessed full height under round headed arch. Double stone band overground floor, stone band over first floor. Central windows have moulded stone architraves, the top one cambered headed, and the first floor one with frieze and cornice. Stone sills. Stone modillioned cornice and blocking course. Hipped slate roof. Plinth. Central stone doorcase feature in three bays, the centre one having three-quarter columns with fluted caps and semi-circular arch enclosing panelled door with ornamental fanlight, outer bays with narrow sash windows with attached three-quarter outer piers in suite with the central columns. Triglyph frieze, mutule cornice and pediment. Side elevation similar general character; two projecting chimney breasts each; the west side with a later three-storey wing. Park front, as entrance front, no central recess. The centre window on each floor has a moulded stone architrave, that on first floor with friezeand cornice, the top floor cased, and the ground floor with a central doorcase with architrave and pediment. Wing set back to right dated 1911, two sash windows, three storeys, similar general style, stone modillioned cornice and blocking course, hipped slate roof. Set in landscaped park.Engravings in Nicholls "History of Leicestershire".Interior: hall with marble. Ionic columns, contemporary staircase with iron balusters. Ground floor room with moulded cornice, frieze, and fireplace, doorcases withcarved cornices and friezes. Brick vaulted cellar.
- Earliest Date:
- Latest Date:
- Stable Block
- Description: Red brick. Slate roof. Two storeys. Central archway with pedimental gable over, with lunette and pigeon holes. To each side, four windows with flat brick arches, stone sills, casements with glazing bars. At ends projecting wings with elliptical arch carriageways facing inwards and lunette in end wall. Brick dentil eaves.The stable block is currently used as offices.Braunstone Hall, the kitchen Wing and Stables form a group.
- Earliest Date:
- Latest Date:
- Building
- Description: Kitchen wing immediately west of Braunstone Hall. Red brick slate hipped roof. 2 storeys. Built around a square courtyard. Facing yard, 3 windows to each side with flat brick arches. Sashes with glazing bars, two doors with semi-circular fan-lights.Braunstone Hall, the kitchen wing and stables form a group.
- Earliest Date:
- Latest Date:
- Woodland
- Spinney
- s
- Meadow
- Parkland
- Key Information
Type
Park
Purpose
Recreational/sport
Principal Building
Parks, Gardens And Urban Spaces
Period
20th Century (1901 to 2000)
Survival
Part: standing remains
Hectares
68
Open to the public
Yes
Electoral Ward
Braunstone Park and Rowley Fields
- References
References
- Leicester City Council {Braunstone Park, Leicester} Braunstone Park, Leicester
- Varman, Pat {A short history of Braunstone Park} A short history of Braunstone Park
- Plincke Landscapes {Braunstone Park, Leicester - Draft Historical Evaluation} ( Braunstone Park, Leicester - Draft Historical Evaluation