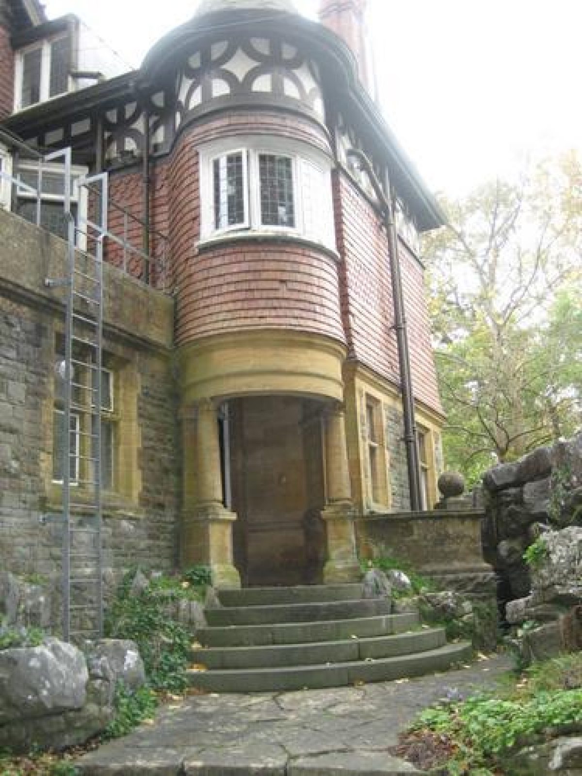
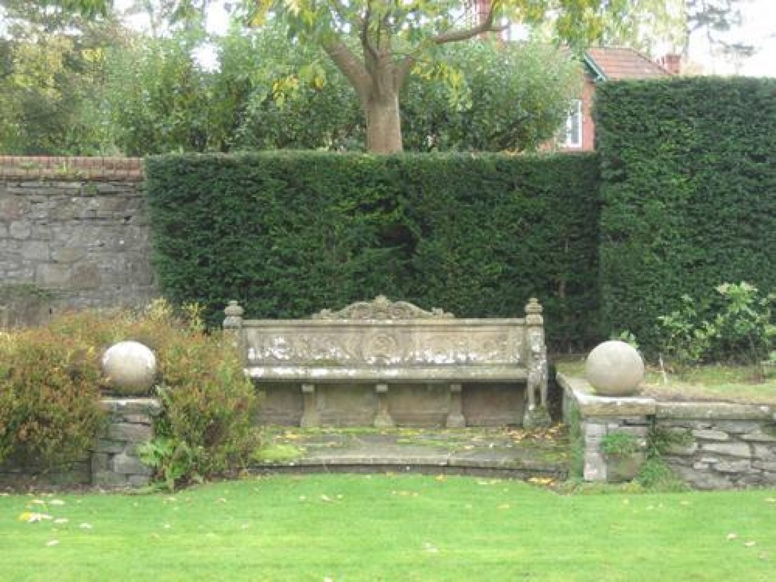
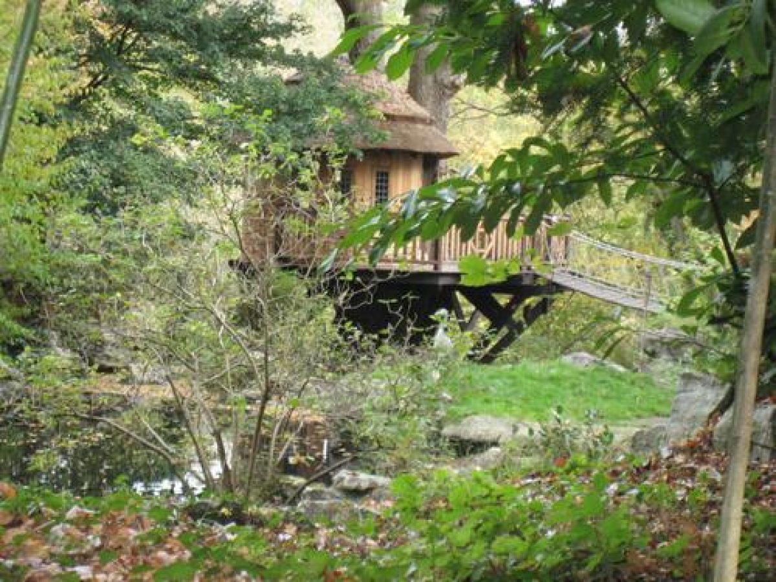
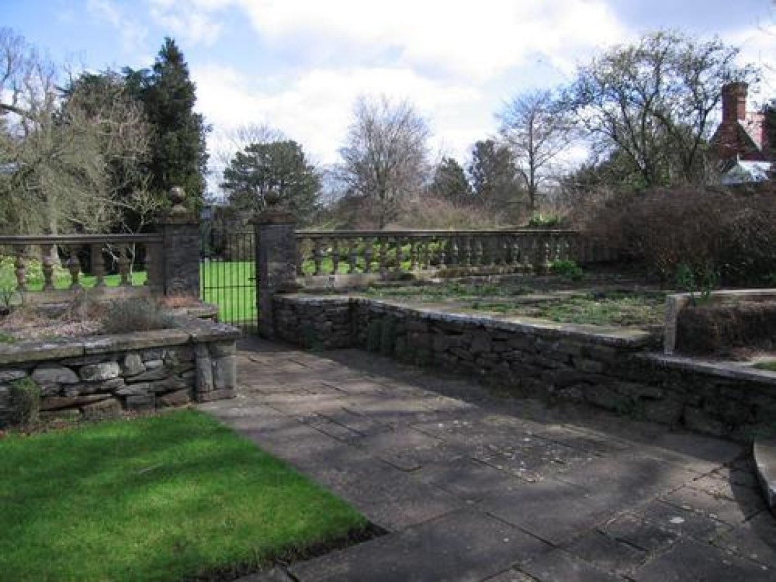
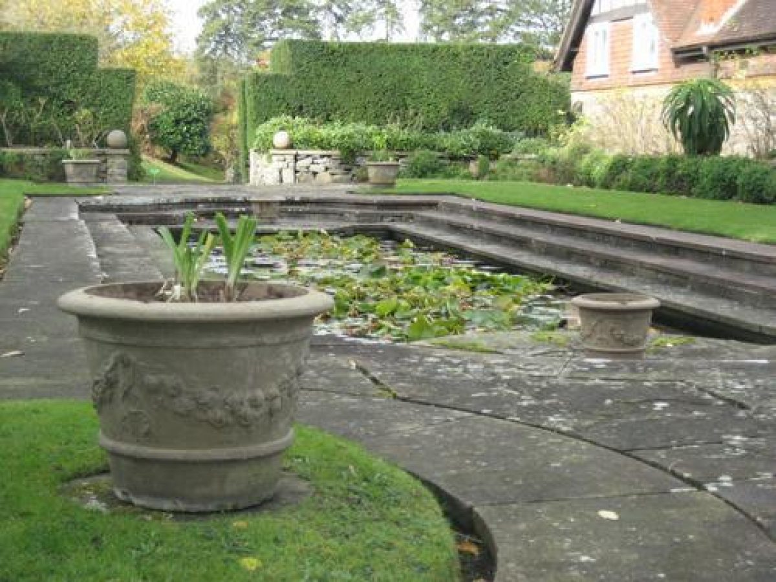
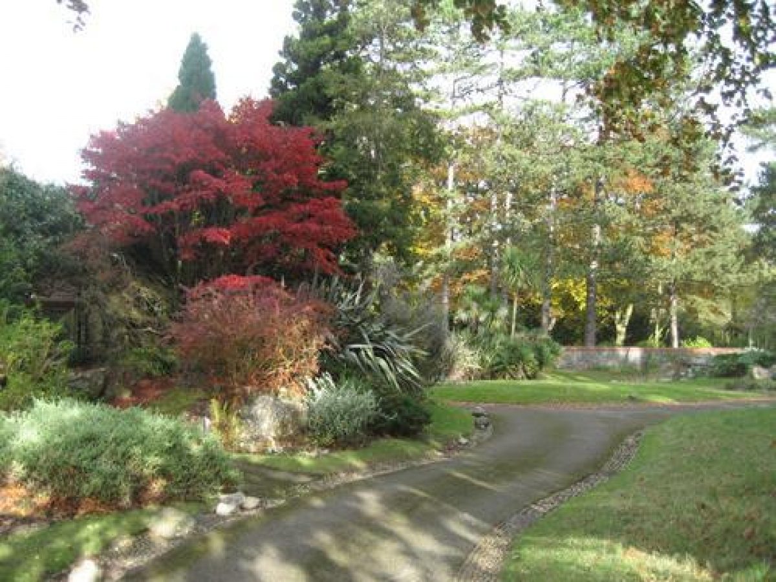
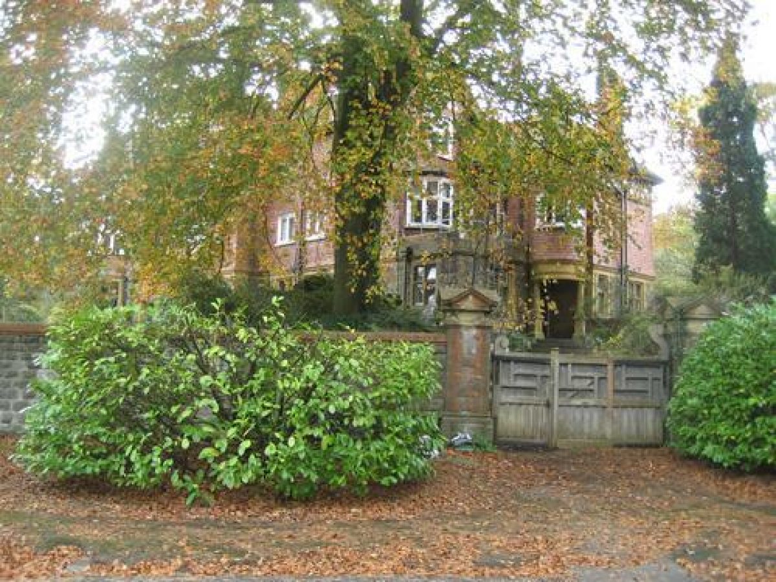
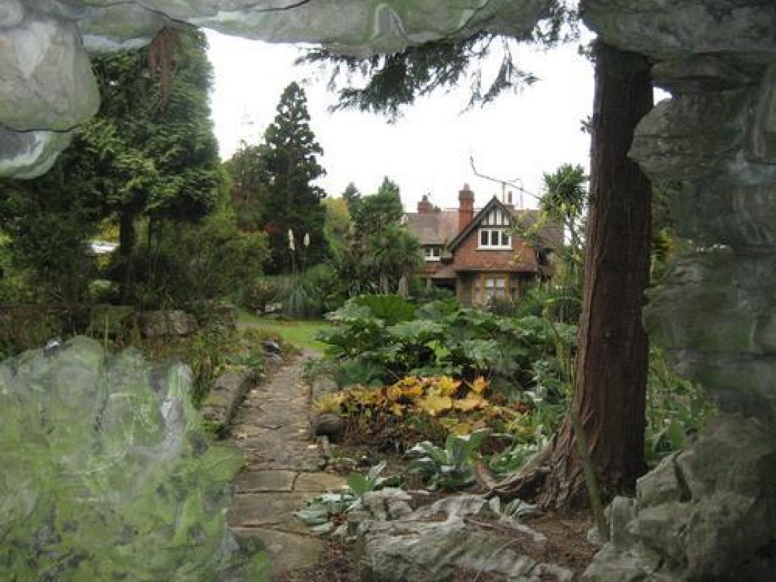
Introduction
Bracken Hill was a late 19th-century garden, developed by the University of Bristol as a botanic garden in the 20th century. The botanic gardens were moved from this site to The Holmes in 2005. (Record updated May 2010)
The following is from the Register of Parks and Gardens of Special Historic Interest. For the most up-to-date Register entry, please visit The National Heritage List for England (NHLE):
A pair of early C20 rock and water gardens by Pulham and Son for Walter Melville Wills, designed to accompany his house, now part of Bristol University Botanic Gardens, and his adjacent estate office, Rayne Thatch, built as a playhouse for his children.
Location, Area, Boundaries, Landform and Setting
The site of c 2.5ha lies along both sides of North Road, in the late C19 residential area of Leigh Woods situated on the west side of the River Avon. Leigh Woods is characterised by large Victorian villas set on the wooded hillside, reached from Bristol by the Clifton Suspension Bridge.
The Botanic Garden occupies the south side of North Road and is enclosed by a stone wall capped by red-tile coping which separates the gardens from the vicarage garden and the churchyard of St Mary's church, and the private residences to the south along Church Road and Vicarage Road. Rayne Thatch, surrounded by a wooden fence, is situated north of North Road and stands on the southern lip of the Nightingale Valley. From the site, along the cliff edge to the north are extensive views to the north and towards Christ Church Clifton and Clifton Observatory (listed grade II*) to the north-east.
Entrances and Approaches
The main entrance to the Botanic Garden lies beside a late C19 lodge situated on North Road directly opposite the former entrance to the western end of the Rayne Thatch site. This entrance to Rayne Thatch is now no longer used after a garage was built in the 1980s. The present main entrance to Rayne Thatch lies further to the east on North Road, opposite a pedestrian entrance to Bracken Hill and the Botanic Garden. There are two additional pedestrian entrances to the Botanic Garden, one to the west of the main entrance on North Road, and a second on the far east side of the site along Vicarage Road. The entrance to the former chauffeur's house, known as Heather Lodge, lies on Church Road.
Principal Building
Bracken Hill, situated in the north-east corner of the Botanic Garden, is two storeys high, with a rectangular floor plan and the principal elevation facing north-east. The entrance on the south-west side of the house has a wooden porch, while its north end sits within extensive Pulhamite rockwork, built right up to the house and windows. The late C19 stable block stands c 100m to the south-west of Bracken Hill. Rayne Thatch, situated in the eastern corner of the site, is a wooden chalet-style building with a verandah at first-floor level. It is linked to the rock gardens by a wooden bridge.
Gardens and Pleasure Grounds
Both the Botanic Garden and the former additional pleasure grounds at Rayne Thatch contain extensive rock gardens with concrete-lined pools and channels. The rocks are a mixture of local stone brought in from Cheddar, cemented together and augmented with Pulhamite, worked to resemble the natural strata. Amongst the rocks, provision is made for planting. Rayne Thatch has a light woodland canopy of predominantly pines and oak. The Botanic Garden incorporates, besides the rock and water garden, lawns, a kitchen garden, and a formal balustraded garden known as the 'Old English Garden'.
Within the Botanic Garden, the layout of the rock garden on the north side of Bracken Hill consists of steps, paths, arches, cascades, and pools, one of which is crossed by a small arched bridge. The rockwork extends east of the house, forming a strip of scattered rocks alongside the boundary wall and in parts actually being built onto it.
To the south of the house are lawns set with specimen trees. The area to the south-west of the house is currently (1998) managed as a wildflower meadow, the ground beyond being banked up, creating two grassed mounds formerly planted with trees to part screen the stable and office block. To the south-east of the stable block are the remains of an early C20 croquet lawn.
Central steps to the south-west of the former croquet lawn lead to an early C20 balustraded garden. The balustrade and steps are partly built over the foundation of the former boundary wall to the estate which was broken through after Melville Wills purchased the western part of the site. The yew-hedged garden is formally laid out, with a central sunken rectangular pond surrounded by raised beds. At its southern end is a memorial to Hiatt C Baker, gardener, plant collector, and benefactor of the university.
From the west side of the formal garden, paths wind through an area of specimen trees and shrubs. In the far south-west corner stands the former chauffeur's house which, with its private garden on the north side of Church Road, is separated from the rest of the site by a hedge.
The former additional pleasure grounds at Rayne Thatch are cut slightly into the hillside and are laid out as an extensive rock garden through which runs a series of pools and channels. The arrangement of the far western end of the gardens has been modified by the erection of a new garage block, but formerly a path from Bracken Hill led across North Road and through the entrance in the boundary fence. From there it passed the Pump Room, a small castellated building with a gothic door, constructed in Pulhamite. The pump supplied water to the highest point of the rockwork from where it cascaded to another pool and then flowed down into the main pool. During the Second World War the Pump Room was used as air-raid shelter.
A rockwork alcove at the west end of the main pool forms a boathouse. Steps lead down into the water, the pools having been intended for swimming. The water then falls down into a series of three smaller pools, the lowest being immediately to the north of the cottage where a set of stepping stones provides a way across from the path round the house.
Along the south side, between the cottage and the road, sunken walks lead through banks of rocks. One of the rocks is inscribed with 'FH 1910', which possibly stands for Fred Hitchins, then foreman of the Pulham and Son firm. The rocks join with a path along the cliff edge, below the level of the garden to the north. A strip of woodland to the west of the rock garden at Rayne Thatch (outside the site here registered) was sold off and a new house, Woodfalls, was built in the western tip of the site. A tennis court was put in on the land between this house and the rock garden, then, in 1985, this area was also sold off and a new house built on the plot.
Kitchen Garden
In the Botanic Garden, to the north of the stable block, are the walled gardens and associated buildings and greenhouses. The early C20 glass, bomb damaged during the Second World War, was replaced in the 1970s, but some of the original bases remain. A wooden porch covers the entrance into the garden in the east wall, with a decorative cast-iron gate carrying the initials MW, for Melville Wills.
The kitchen garden originally extended to the west of the walled garden. The early C20 layout has been altered although most of the stone edging to the beds remains. In the mid 1960s this area was extended to the west by the Botanic Garden and is now used to display part of its plant collection. On the south side of this part of the garden is the site of a former fruit store, burned down in the 1970s. In the early C20, under the ownership of Melville Wills, the kitchen garden was well known for its production of a great variety of fruit, orchids, and chrysanthemums, often shown at Bristol Shows.
Maps
- OS 25" to 1 mile: 1st edition surveyed 1881, published 1882; 2nd edition revised 1912-13, published 1916
Archival items
- Deed of Gift between the Wills family and the University of Bristol, July 1947 (copy held by Bristol University Botanic Garden)
Description written: December 1998
Amended: January 1999
Edited: January 2004
- Visitor Access, Directions & Contacts
- History
Bracken Hill House was built for Mr. Melville Wills in 1886. He subsequently had the grounds laid out pretty much as they are today. The firm of Pulhams supplied the ‘rocks' used for the extensive rock gardens, and these have survived the passage of time very well. The walls around the garden are still largely intact. The small formal garden was also laid out around this time (1886-1900). Melville Wills had vine and orchid greenhouses built on the sites occupied by the modern greenhouses.
His son, Douglas Wills, donated the house and grounds to the University, conditional upon their being used for purposes connected with agriculture. They were occupied by the Ministry of Agriculture during the war. After the war, the house and grounds became a centre for post-graduate diploma courses organised by the University's Horticultural Science Laboratories. These were closed down in 1962.
The University Botanic Garden was transferred to the Bracken Hill site in 1959 and 1960. The extensive plant collections have been planted and developed using the original layout of the garden as a framework fro the particular purposes of the botanic garden. Since 1970, the original glasshouses have been replaced with metal glasshouses, but the old heating pipes were retained. In 1973, the Botany Department of the University relinquished the main house altogether and left it free for student accommodation. An additional cold greenhouse was built in 1975.
In 2002, the University of Bristol decided to re-locate its botanic gardens from Bracken Hill to The Holmes. Planting commenced in 2005 at The Holmes.
The following is from the Register of Parks and Gardens of Special Historic Interest. For the most up-to-date Register entry, please visit The National Heritage List for England (NHLE):
HISTORIC DEVELOPMENT
The eastern part of the site of Bristol University Botanic Garden, situated to the south of North Road, was purchased by Melville Wills in the late C19. There, in 1886, he built his house, Bracken Hill (now part of the Botanic Garden). Subsequently, in 1907, he purchased land on the opposite side of the road to build a playhouse for his four children. Originally called The Bungalow, the building later became the estate office and was known as Rayne Thatch. Between c 1900 and 1905 Pulham and Son constructed a rock and water garden to the north of Bracken Hill. This was followed by the construction of the more extensive rock and water garden of 1908-10, also by Pulham and Son, for the children's playhouse. This functioned as an additional pleasure ground to the main house. Later, between c 1917 and 1929, the rock garden to the north of Bracken Hill was extended eastwards by Pulham and Son.
In the early C20, possibly shortly after the building of the main house, lodge, and stable block, Melville Wills purchased the western part of the current botanic gardens, immediately adjacent to the greenhouses and the stable block. In this part he laid out a kitchen garden, a woodland garden, and a formal garden. In the far south-west corner of the site he built a house for his nanny; this was later used by his chauffeur after his purchase of a car in the early C20. To develop and maintain both gardens, in 1928 Melville Wills employed the horticultural journeyman Len Warren, who remained to work in the botanic gardens until 1972 and continued to live on site until 1990.
During the Second World War the RAF used Bracken Hill as offices. The estate was left to Mrs E Broom-Douglas, after the death of her father Melville Wills. Subsequently Captain Douglas Wills (Melville Wills' son) bought the house and gardens from his sister and in 1947 donated it to the University of Bristol on condition that it was used for purposes connected with agriculture, arboriculture, and horticulture. Since 1959 the University of Bristol has used the site as its botanic garden, the early C20 layout of Melville Wills' garden being used as the framework for the development of its plant collection of approximately 4500 different species. The former stable block has been converted into offices and teaching facilities and the main house into student accommodation. Heather Lodge, the former chauffeur's house with its garden, is now in private ownership. Rayne Thatch was extended after it was sold off in 1947, and the offices on the first floor and the store rooms which had formed the ground floor were converted into living accommodation.
- Features & Designations
Designations
The National Heritage List for England: Register of Parks and Gardens
- Reference: 2275
- Grade: II
Features
- Pulhamite
- Description: There are extensive rock gardens, using a mixture of local stone brought in from Cheddar, augmented with Pulhamite.
- House (featured building)
- Description: Bracken Hill, situated in the north-east corner of the Botanic Garden, is two storeys high, with a rectangular floor plan and the principal elevation facing north-east.
- Earliest Date:
- Latest Date:
- Boundary Wall
- Description: The garden is enclosed by a stone wall capped by red-tile coping.
- Entrance
- Description: The main entrance on North Road is no longer used.
- Gate Lodge
- Entrance
- Description: There are two pedestrian entrances.
- Stable Block
- Description: The stable block stands 100m to the south-west of Bracken Hill.
- Earliest Date:
- Latest Date:
- Building
- Description: Rayne Thatch, situated in the eastern corner of the site, is a wooden chalet-style building with a verandah at first-floor level.
- Lawn
- Specimen Tree
- Path
- Arch
- Cascade
- Pool
- Ornamental Bridge
- Description: A small arched bridge.
- Croquet Lawn
- Earliest Date:
- Latest Date:
- Balustrade
- Description: An early C20 balustraded garden, with a central sunken rectangular pond surrounded by raised beds.
- Earliest Date:
- Latest Date:
- Hedge
- Description: Yew hedges.
- Building
- Description: The Pump Room, a small castellated building with a gothic door, constructed in Pulhamite.
- Boat House
- Description: A rockwork alcove at the west end of the main pool forms a boathouse.
- Kitchen Garden
- Description: In the early-20th century, under the ownership of Melville Wills, the kitchen garden was well known for its production of a great variety of fruit, orchids, and chrysanthemums, often shown at Bristol Shows.
- Key Information
Type
Garden
Principal Building
Domestic / Residential
Survival
Extant
Hectares
2.5
Civil Parish
Long Ashton
- References
References
- Mallory, K., (1984), p 92 The Bristol House
- 175 (5 January 1984), pp 30-1 Country Life
- Debois Landscape Survey Group (1993) Rayne Thatch: a Survey of the Garden
- no 2 (1984), pp 138-58 Journal of Garden History 12
Contributors
Avon Gardens Trust