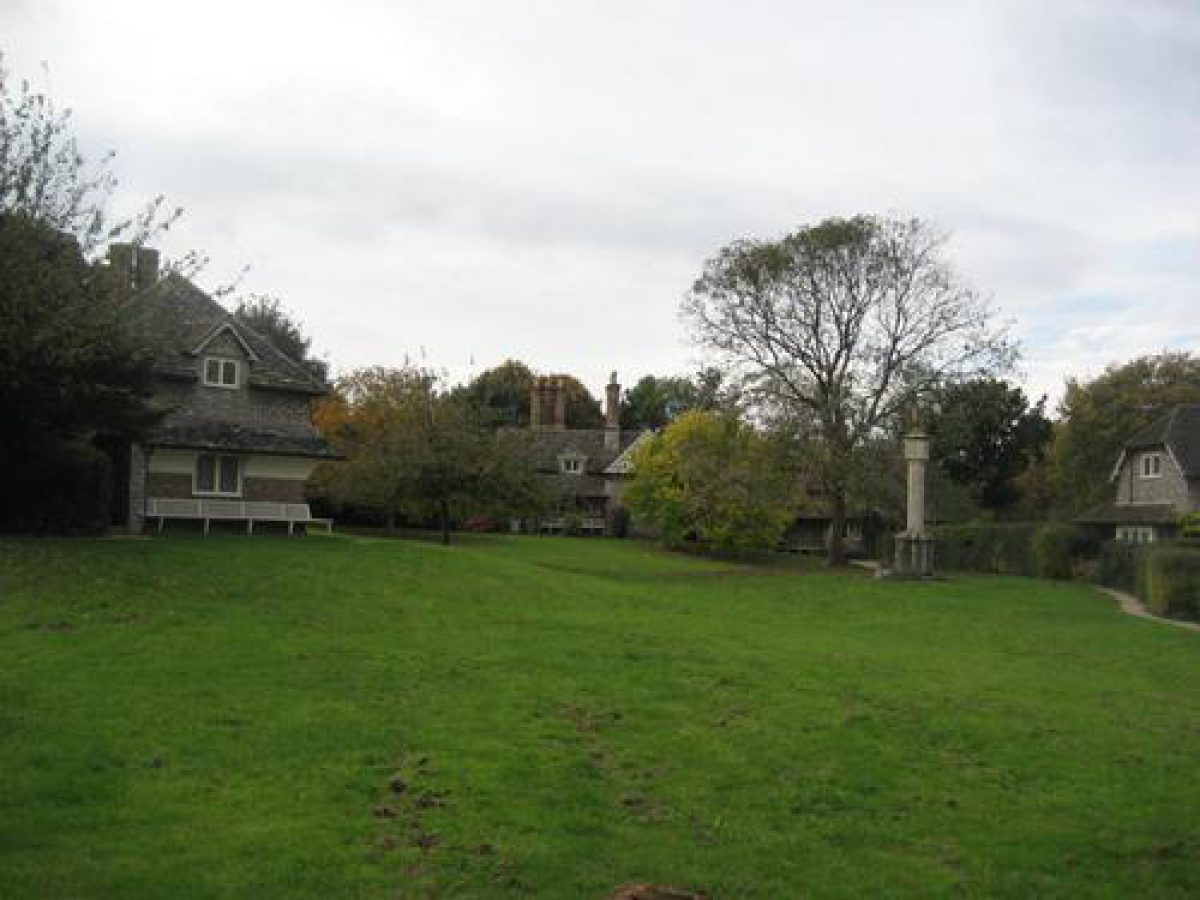
Introduction
The site is a picturesque village layout begun in 1809 by John Nash with George and John Repton. The hamlet of nine cottages was designed for the philanthropist J. S. Hartford.
The principal interest of the site is that it is a very fine example of picturesque village design. Crucial to the design are the individual cottage gardens and the green.
On leaving the main road one walks down a short curving path and comes out onto the green. Nine cottages are grouped around the green. One is a double cottage and so in all there are ten dwellings. The cottages border the green at apparently random angles, though in fact they are artfully and carefully placed.
There is an oval-shaped path around the edge of the green which links the cottages. The focal point of the green is the sundial. Each cottage has its own private garden.
The site is bounded to the south and the east by a high wall and to the north by open fields. The west side is slightly overlooked by a modern housing estate. Nash's original intention of rustic seclusion has not remained intact. Nevertheless, the site today does closely resemble his original conception.
The site is well-maintained by the National Trust.
- Visitor Access, Directions & Contacts
Telephone
0844 800 1895Website
http://www.nationaltrust.org.ukAccess contact details
The site is open every day throughout the year.
Directions
The site lies 4 miles north of Bristol, just north of the B4057 Weston Road. http://www.nationaltrust.org.uk/blaise-hamlet/how-to-get-here/
Owners
The National Trust
Heelis, Kemble Drive, Swindon, SN2 2NAOther Websites
- History
Blaise Hamlet was designed by John Nash for John Harford. Harford was a Bristol banker who bought the nearby Blaise Castle Estate in 1789. The hamlet, completed in 1812, was Harford's final project in his series of improvements of the estate. The cottages were designed as retirement homes for Harford's retainers.
John Nash had entered into a short-lived partnership with Humphrey Repton, whilst Repton was working on Harford's estate. Nash also designed the dairy and the conservatory on the estate. When the partnership ended one of Repton's sons, George, remained, with Nash as his assistant. The two of them worked on the hamlet, George doing the supervision and detailing in Nash's absence. In 1943 the hamlet was given to the National Trust.
- Associated People
- Features & Designations
Designations
Conservation Area
- Reference: Henbury
The National Heritage List for England: Register of Parks and Gardens
- Reference: GD1551
- Grade: II*
Features
- Lawn
- Description: The village green is gently sloping and planted with a few small trees.
- Garden Building
- Description: There are nine cottages associated with this site. Each cottage is distinctive, although they are united into a cohesive group by their common scale and picturesque design. Some have thatched roofs, others are tiled. They all have rustic seats, extravagant tall chimneys, porches and dormers.
- Earliest Date:
- Latest Date:
- Sundial
- Description: The sundial was erected in 1815 by John Harford's son to commemorate the building of the hamlet. The sundial incorporates a pump at its foot.
- Earliest Date:
- Latest Date:
- Planting
- Description: This refers to the cottage gardens. Each is a different shape and size. Most are well-cultivated in the Victorian cottage garden style.
- Cottage (featured building)
- Earliest Date:
- Latest Date:
- Key Information
Type
Designed Rural Space
Purpose
Ornamental
Principal Building
Domestic / Residential
Survival
Extant
Hectares
0.7
Open to the public
Yes
Electoral Ward
Henbury
- References
References
- List of Buildings of Special Architectural Interest, City of Bristol, Avon
- Hebditch, Max {Blaise Castle House Museum} (Bristol: City Museum, 1971) Blaise Castle House Museum
- Temple, Nigel Hal Longdale {John Nash and the Village Picturesque} (Gloucester: Alan Sutton, 1979) John Nash and the Village Picturesque
- Temple, Nigel {Blaise Hamlet} (The National Trust, 1978) Blaise Hamlet
Contributors
Avon Gardens Trust
Myna Trustram