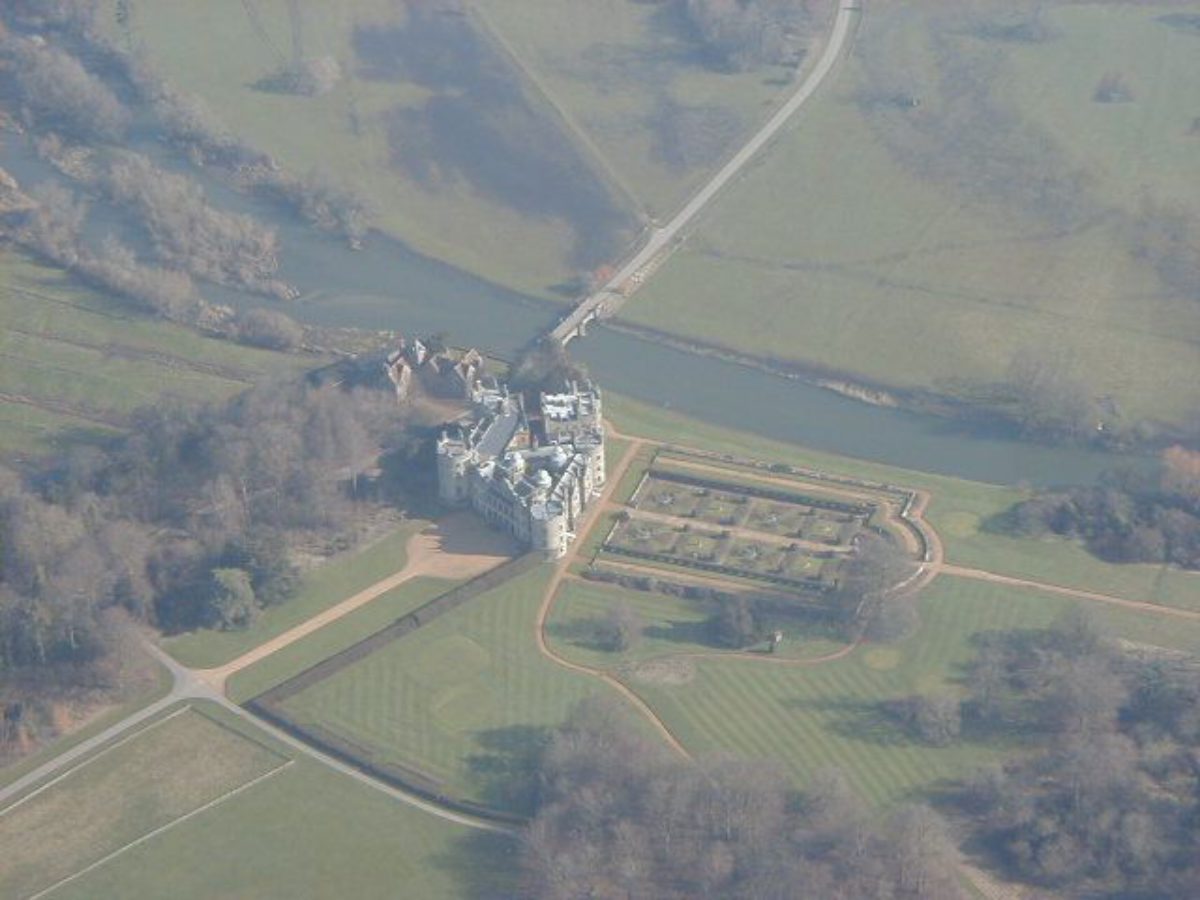
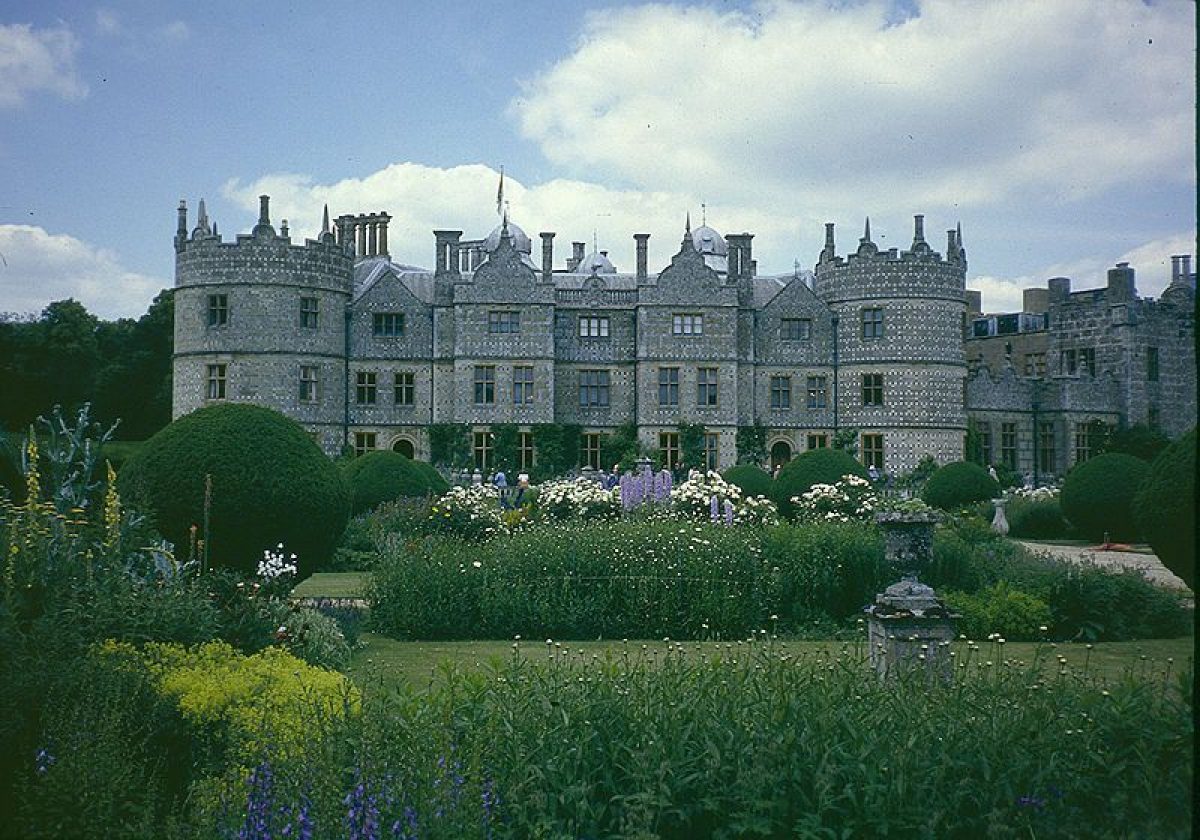
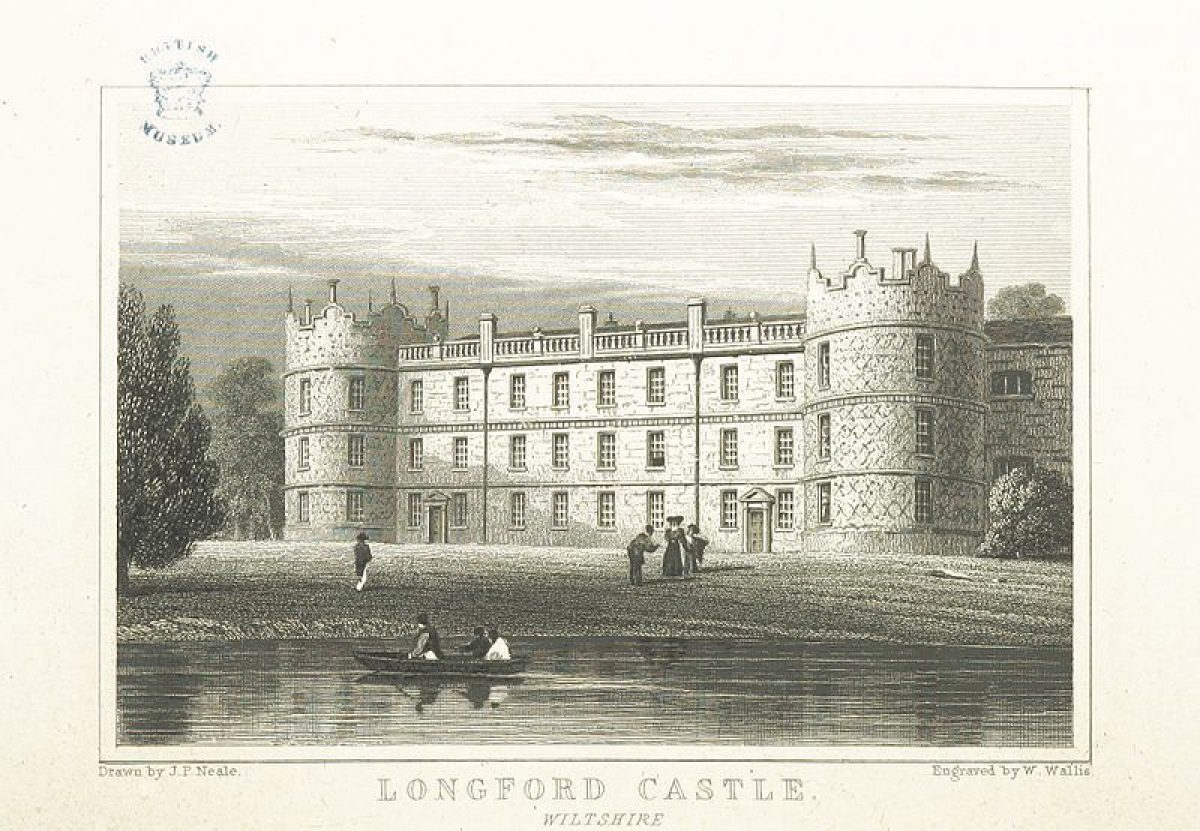
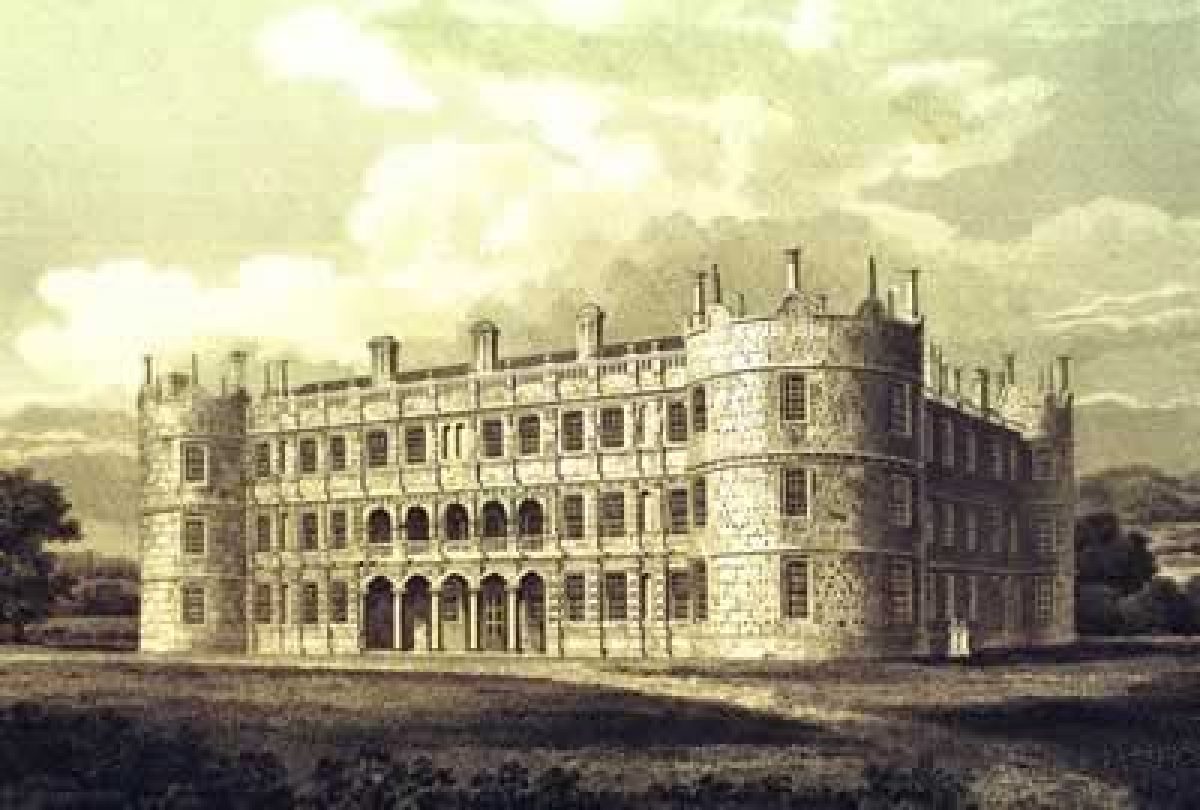
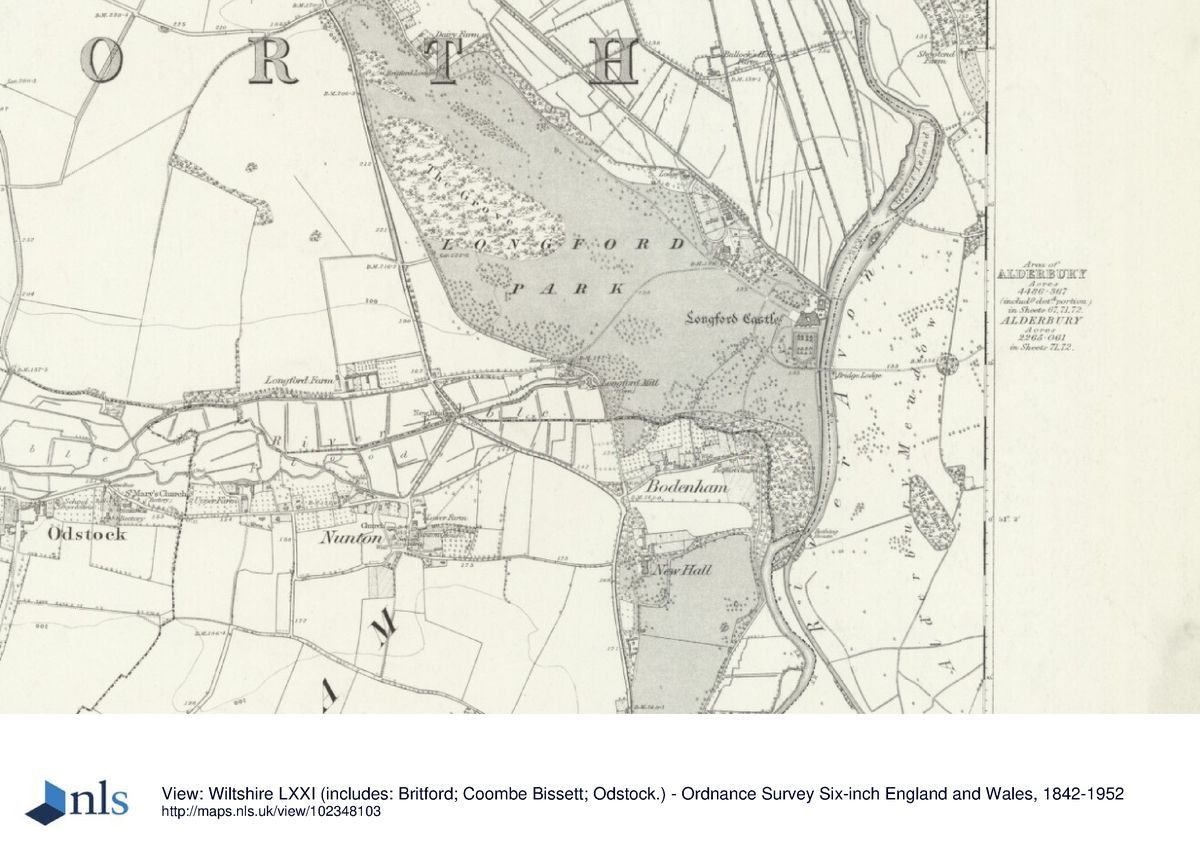
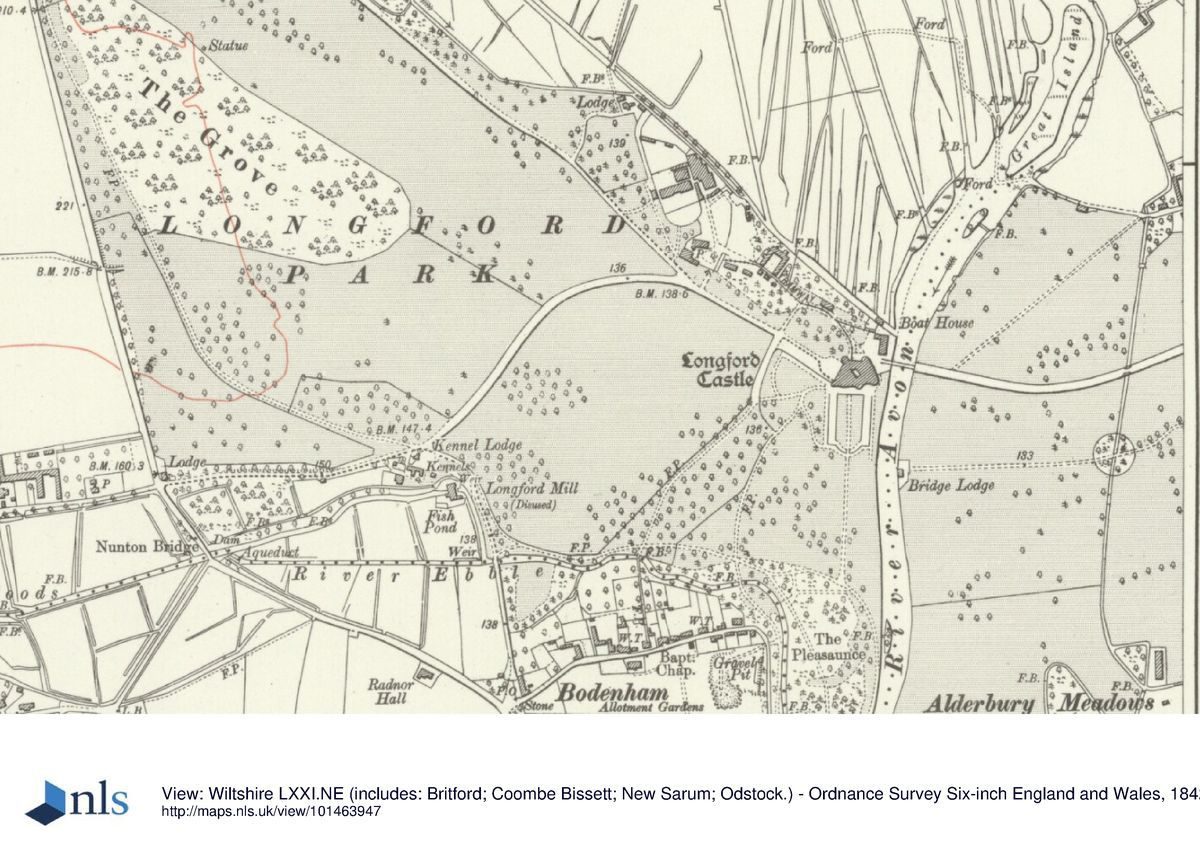
Introduction
Longford Castle has a 16th-century park landscaped in the 18th century. The park covers some 125 hectares, with 19th-century formal gardens of two hectares.
Terrain
The site immediately east and west of the River Avon is level, the parkland to the north-west sloping gently upwards in a north-westerly direction.The following is from the Register of Parks and Gardens of Special Historic Interest. For the most up-to-date Register entry, please visit the The National Heritage List for England (NHLE):
www.historicengland.org.uk/listing/the-list
An early C19 formal parterre garden evoking former C17 gardens at Longford Castle, and a mid to late C18 pleasure ground and park improved by Lancelot Brown after 1778.
Location, Area, Boundaries, Landform and Setting
Longford Castle, a site of c 160ha, is situated in a rural area east of the A338 road from Salisbury, which forms the western boundary of the site. Immediately south of the site lies the village of Bodenham. To the north the site is bounded by the flood plains of the River Avon, engineered during the C17. The River Avon runs north to south through the centre of the site and in the south corner it meets up with the River Ebble, which runs from west to east along the southern boundary of the site. To the east the site is bounded by farmland, with Alderbury village beyond it. The land within the site immediately east and west of the River Avon is level, the parkland to the north-west sloping gently upwards in a north-westerly direction.
Entrances and Approaches
The main entrance to Longford Castle lies to the south, just outside the village of Bodenham. Here a gate (late C20) gives access to a drive that runs northwards to an C18 bridge (listed grade II) over the River Ebble. It continues in a northerly direction and after passing Longford Mill (outside the area here registered) it turns north-east and leads through the park to the rear of the Castle and the estate office building to its north.
A drive (now, 2003, blocked off) runs in a south-westerly direction to a bridge (listed grade II) over the River Avon, immediately east of the Castle. The bridge of 1914 was designed by the architect Gambier Parry to replace an earlier bridge with adjacent lodge that spanned the River Avon c 300m further south (OS 1886), although this had already been replaced by a temporary bridge by 1898 (CL 1898). Traces of the former drive that led to this bridge (OS 1886) can still be seen (2002). It led from the current entrance to the north-east, but its course ran further south than the present drive.
The site could also be entered via an entrance (now, 2002, blocked off) along the A338 to the south-west. From here a track leads east towards a lodge formerly knows as Kennel Lodge c 650m west-south-west of the Castle (OS 1886), now (2002) a private dwelling and much altered. Two further entrances lie along the north boundary of the site. One lies in the north-west corner c 1.3km north-west of the Castle, flanked by Britford Lodge (OS 1886), now a much altered private dwelling. The other one lies north of the kitchen garden, c 500m north-west of the Castle, also flanked by a lodge (OS 1886), now known as Kennel Lodge (2002), which has since been extended and is also in use as a private dwelling.
During the late C17, the triangular Castle was approached from the east by 'the Sycamore Walks from the Chees gates to the Stone Bridge over the Moat', and from the west by the Porter's Lodge (engravings, c 1680).
Principal Building
Longford Castle (listed grade I) stands on the west bank of the River Avon, halfway along the north boundary of the site. It is built of Chilmark stone with flint bands and has Westmorland slate roofs. The core of the Castle has a triangular plan dating from 1591, with three round towers at each corner. In 1796 James Wyatt proposed extending the Castle by giving it an hexagonal plan, but his proposal was only partially executed in 1802-17 by D A Alexander. Attached to the east side of Longford Castle are two further towers and a linking wing in C17 style, which were added by Anthony Salvin in the 1870s. The several windows in this irregular facade overlook the formal parterre garden laid out in front of it. The three-storey symmetrical entrance front to the north-west is flanked by two towers, and has a central doorway with a five-bay loggia to the ground and first floors.
Some 50m to the north-east corner of the Castle stands a detached house (listed grade II) dating from the C17; this has several later additions and alterations and is now (2003) in use as an estate office.
An C18 square-plan fire-carriage house (listed grade II), built of English bond brick with a hipped tile roof, is situated c 300m north-west of the Castle. Immediately to its south-east stands a mid C18 two-storey estate house (listed grade II), built of brick with stone dressings and a tiled hipped roof. An early C19 brick wall (listed grade II) runs from the south-east corner of the estate house, enclosing the courtyard formed by the fire-carriage house and estate office (listed grade II) that stand to its north and west. The wall runs for c 20m south-eastwards, with a limestone ashlar gateway attached at the far south-east end.
A C20 stable block is situated c 150m north-north-west of the Castle. Some 20m to the south stands an early C19 conduit house (listed grade II) and to its rear is a late C18 footbridge (listed grade II) that crosses the former Avon Navigation.
Gardens and Pleasure Grounds
To the south of the Castle lies a rectangular formal parterre garden covering an area of c 1ha, enclosed by a balustrade (listed grade II) dating from c 1832. The north side of the garden is lined by a terrace running along the south side of the Castle. To east and west the balustrade is lined on the outer side by raised walks and on the inner side by a mature yew hedge. At its south end the formal garden is enclosed by a semicircular continuation of the balustrade lined with a yew hedge, and with a central gap to emphasize a vista south into the park and towards the informal pleasure grounds, called The Pleasaunce (OS 1901).
A geometric network of gravel paths divides the garden into ten formal parterres. The central gravel walk which runs north to south is lined by mature ball-shaped yews, and at its south end stands a mid C18 lead statue of Fame or Flora, under a mid C18 square tempietto (listed grade II*) resting on four Ionic columns by William Privett of Chilmark. The latter, who also worked on many garden buildings at nearby Stourhead (qv), worked at Longford Castle between 1740 and 1770. Two mid C19 plans of the garden show the symmetric layout of the parterre with various geometric-shaped beds, very similar to those shown on two early C20 photographs published in The Studio. The latter show the parterres with an elaborate planting scheme (see also Stuart 1988), which since the Second World War has been much simplified.
Beyond the formal parterre garden, c 300m south of the Castle, lies The Pleasaunce, a much overgrown pleasure ground dating from the mid C18 which contains several mature ornamental trees and shrubs. A perimeter path or track leads around The Pleasaunce, laid out between the River Avon to the east and the River Ebble to the west. On its northern edge, c 350m south-west of the Castle stands a highly decorative stone and flint gazebo, which is probably The Flintery designed by William Privett of Chilmark in the mid C18 (CL 1964). Formerly, as shown on the OS map of 1901, an avenue led from the formal parterre garden southwards to The Pleasaunce.
Some 150m west of the Castle lies a cricket ground with a small pavilion enclosed by a c 2m high yew hedge; this was laid out in the mid to late C20.
Park
The park extends to the east and west of the Castle and the River Avon. The park to the east of the River Avon incorporates part of Alderbury Meadows. The land is level and is characterised by some distinctive plantations such as Horse Hams, situated along its southern boundary. The eastern part of the site became part of the park between 1773 (Andrews and Drury) and 1820 (Greenwood).
The park to the west of the River Avon rises gently in a north-westerly and westerly direction, these areas separated by The Grove, a mature plantation of c 11ha. The north-westerly part of the park is laid out as open pasture and is screened by a mature belt of trees along the north-east boundary of the site, and in its northern part also by The Grove to the south. As such there is a long, uninterrupted view from the north-west front of the Castle to the far north-west end of the park, with an C18 limestone statue of Diana on a pedestal (listed grade II) forming a focal point. There is a reciprocal view from the north-west end of the park of the Castle in the distance.
Some rectangular areas along the tree belt to the north-east have been laid out as commercial wood plantations. The western part of the park, south of The Grove, is planted with various large clumps of mature trees and has a thin mature tree belt along its southern boundary.
Kitchen Garden
A late C18/early C19 oval kitchen garden enclosed by brick walls, covering an area of c 1ha, lies c 500m to the north-west of the Castle. Most parts of the kitchen garden are laid to lawn, with some areas in use as vegetable plots. The garden contains a series of late C19 and C20 glasshouses and outbuildings.
References
Country Life, 4 (13 August 1898), pp 176-9; 70 (12 December 1931), pp 648-55; (19 December 1931), pp 696-702; (26 December 1931), pp 724-30; 136 (10 September 1964), pp 608-11 The Studio (1907-08), pls LXXXVIII, LXXXIX
R Critchley, The layout of formal gardens around irregular building plans with particular reference to Longford Castle, (1972) [copy on EH file]
B Cherry and N Pevsner, The Buildings of England: Wiltshire (2nd edn 1975), pp 303-08
D Stroud, Capability Brown (1975), p 233
A Hills, Elysian Gardens (1979), p 33
A Forsyth, Yesterday's Gardens (1983), pl 14
D Stuart, The Garden Triumphant: A Victorian Legacy (1988), pp 144-5
G Jekyll, Garden Ornament (5th edn 1990), p 108
J Harris, The Artist and the Country House - (Exhibition Catalogue 1996), p 156
R Turner, Capability Brown and the Eighteenth-century English Landscape (2nd edn 1999), p 183
Maps
Andrews and Drury, Map of Wiltshire, 1773 (Wiltshire and Swindon Record Office)
C Greenwood, Map of Wiltshire, 1820 (Wiltshire and Swindon Record Office)
Tithe map for Britford parish, 1840 (Wiltshire and Swindon Record Office)
OS 6" to 1 mile: 1st edition published 1886/8
OS 25" to 1 mile:
2nd edition published 1901
1925 edition
Illustrations
R Thacker, Eleven engravings of the formal gardens at Longford Castle, c 1680 (Courtauld Institute of Art)
Archival items
Plan of Flower Garden and Pleasure Grounds, Longford Castle, scale of 50 links to an inch, June 1852 (1946/H10), (Wiltshire and Swindon Record Office)
Plan of Flower Garden and Pleasure Grounds, Longford, Wilts, scale of 1200 links to an inch, mid C19 (1946/H12), (Wiltshire and Swindon Record Office)
Description written: March 2003 Amended: April 2003
Edited: November 2004 FDM
- Visitor Access, Directions & Contacts
Access contact details
The house may only be viewed as part of a guided group of 20 people.
Owners
Earl and countess of Radnor
Longford Castle, SP5 4EG
- History
The following is from the Register of Parks and Gardens of Special Historic Interest. For the most up-to-date Register entry, please visit the The National Heritage List for England (NHLE):
www.historicengland.org.uk/listing/the-list
HISTORIC DEVELOPMENT
The Longford estate was bought by Sir Thomas Gorges in 1574. In c 1578-91 he built Longford Castle to an unusual triangular design by the architect John Thorpe, and formal gardens were laid out to its south and east fronts. Following damage caused during the Civil War, the gardens were restored c 1654 for Lord Coleraine, who had bought Longford from the Gorges family in 1641. The artist Robert Thacker made a series of detailed engravings of the gardens at Longford c 1680, which show a flower garden with a central fountain to the south of the Castle and an arbour walk alongside a formal pond near the riverside to the south-east.
Longford Castle remained in the ownership of the Coleraine family until 1717, when the estate was sold to Sir Edward des Bouveries. In 1736 he was succeeded by his brother Jacob, who during the mid C18 significantly altered the house and grounds. In c 1740-50, William Privett of Chilmark, who also worked at Stourhead (qv), was employed to create various garden buildings and structures, including a balustrade, an obelisk, a summerhouse called the Flintery, a loggia, and various unspecified piers. Also during this period, the sculptor Robert Parsons of Bath made two vases for the pleasure grounds (CL 1931). By 1773 (Andrews and Drury) Longford Castle was surrounded by a formal park laid out with avenues and rides.
After Sir Jacob des Bouveries' death in 1761, his son William inherited the estate, and in 1765 he became the first Earl of Radnor. The latter employed Lancelot Brown (1716-83), who visited Longford Castle twice in 1777. A year later, in 1778, his assistant Spyers made a survey at a cost of £50 (Turner 1999). In that same year, the son of the first Earl inherited Longford Castle. The latter had plans to extend the Castle, but these were only partly executed and not until 1802-17. The full extent of Lancelot Brown's work at Longford is not known but the C17 formal gardens had either already been removed or were removed during the late C18, when the layout of the mid C18 pleasure grounds and park was deformalised (CL 1964; Turner 1999). By 1820 (Greenwood), the park had been extended eastwards to include Alderbury Meadow.
After the death of the second Earl in 1828, his son, the third Earl of Radnor inherited the estate. In 1832 the latter created a new formal garden to the south of the Castle (Garden plan, 1852), which was meant to evoke the C17 gardens as depicted by Thacker (CL 1964). Its style and layout has subsequently been associated with the work of the painter and garden designer W A Nesfield (1793-1881) (ibid). In the 1870s, under the fourth Earl of Radnor, the architect Anthony Salvin (1799-1881) was employed to alter and extend Longford Castle and the early C19 formal gardens were probably also modified as part of this work (CL 1898).
Longford Castle remains (2003) in private ownership.
Period
18th Century (1701 to 1800)
- Associated People
- Features & Designations
Designations
The National Heritage List for England: Register of Parks and Gardens
- Reference: GD1392
- Grade: II*
Style
Formal
Features
- House (featured building)
- Description: Sir Thomas Gorges built Longford Castle to an unusual triangular design by the architect John Thorpe.
- Earliest Date:
- Latest Date:
- River
- Description: The River Avon runs north to south through the centre of the site.
- River
- Description: The River Ebble runs from west to east along the southern boundary of the site.
- Castle
- c
- Parkland
- Formal garden
- Key Information
Type
Estate
Purpose
Ornamental
Principal Building
Domestic / Residential
Period
18th Century (1701 to 1800)
Survival
Extant
Hectares
160
Open to the public
Yes
Civil Parish
Odstock
- References
References
- Jekyll, G., {Garden Ornament} ([n.p.]: [n.pub.], 5th edition 1990), p. 108 Garden Ornament
- {English Heritage Register of Parks and Gardens of Special Historic Interest}, (Swindon: English Heritage, 2008) [on CD-ROM] Historic England Register of Parks and Gardens of Special Historic Interest
- Stroud, D., {Capability Brown} (London: Faber, 1975), p. 233 Capability Brown
- Forsyth, A., {Yesterday's Gardens} (London: H.M.S.O., 1983), plate 14 Yesterday's Gardens
- Pevsner, N. and B. Cherry, {The Buildings of England: Wiltshire} (Harmondsworth: Penguin, 1975), pp. 303-8 The Buildings of England: Wiltshire
- Harris, J., {The Artist and the Country House} {London: Russell Chambers, 1979; Exhibition Catalogue 1996), p. 156 The Artist and the Country House
- Turner, R., {Capability Brown and the Eighteenth-century English Landscape} (Chichester: Phillimore, 2nd edition 1999), p. 183 Capability Brown and the Eighteenth-century English Landscape
- Stuart, D., {The Garden Triumphant: A Victorian Legacy} (London: Viking, 1988), pp. 144-5 The Garden Triumphant: A Victorian Legacy