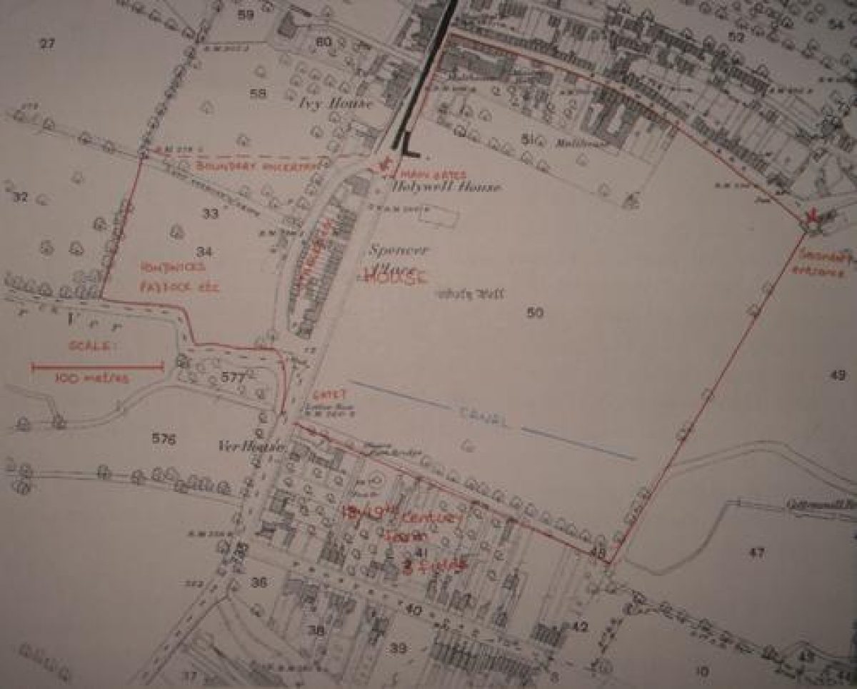
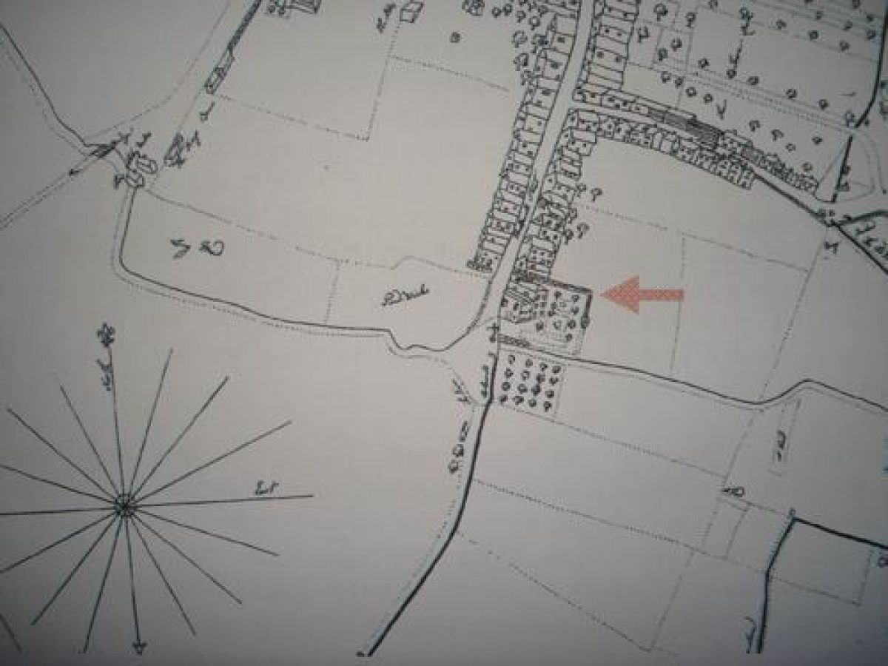
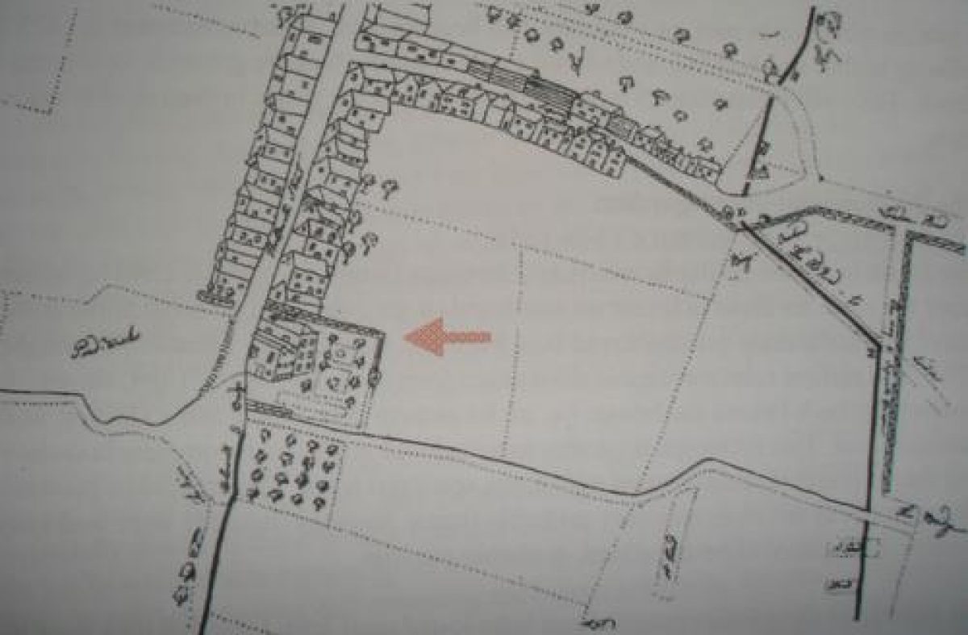
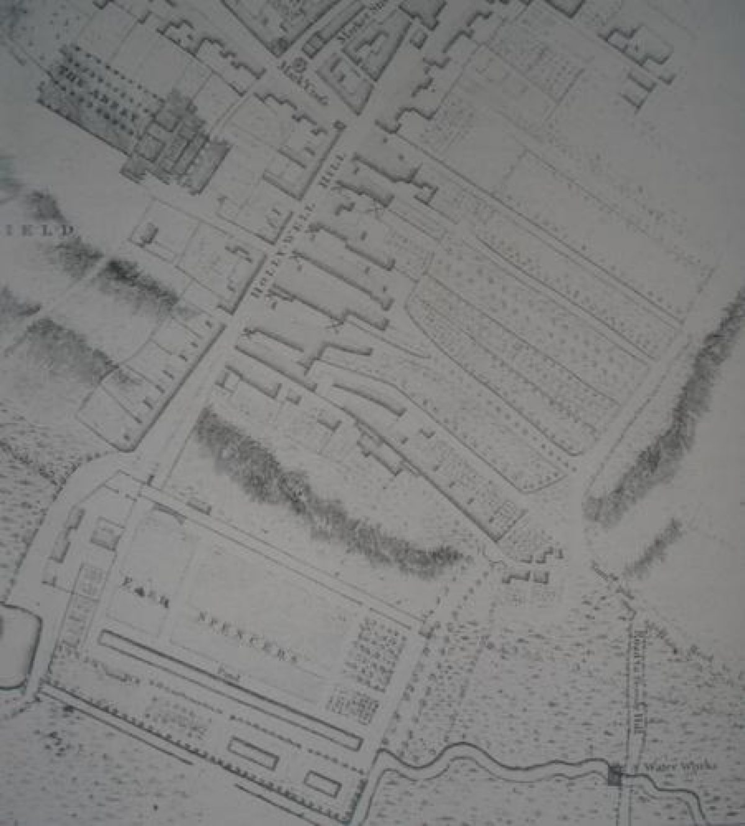
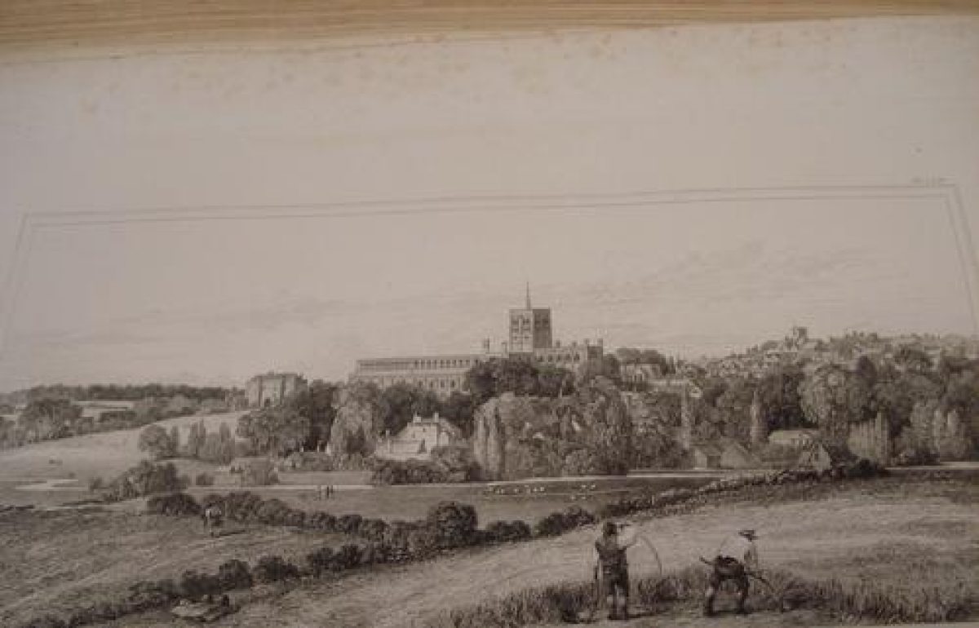
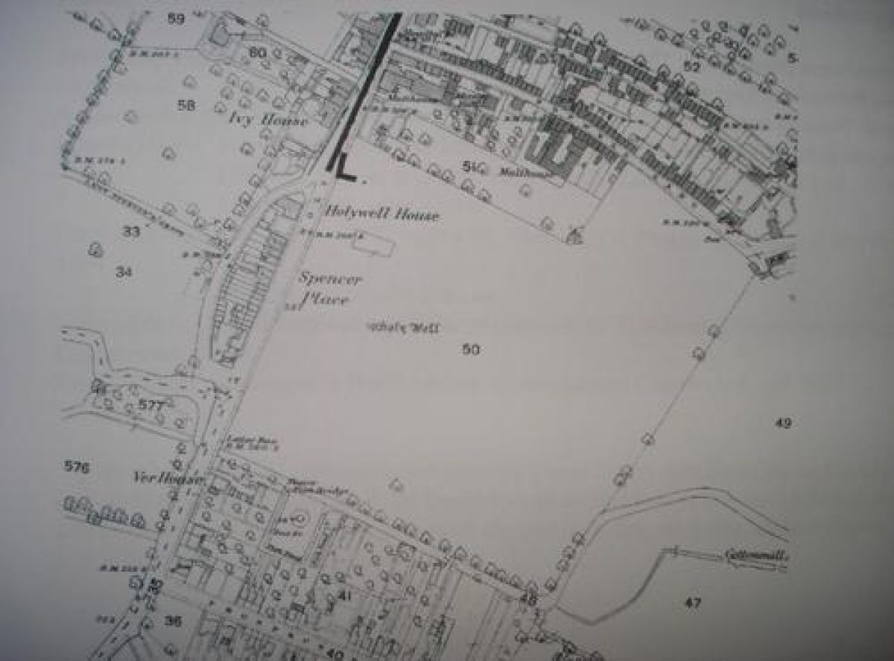
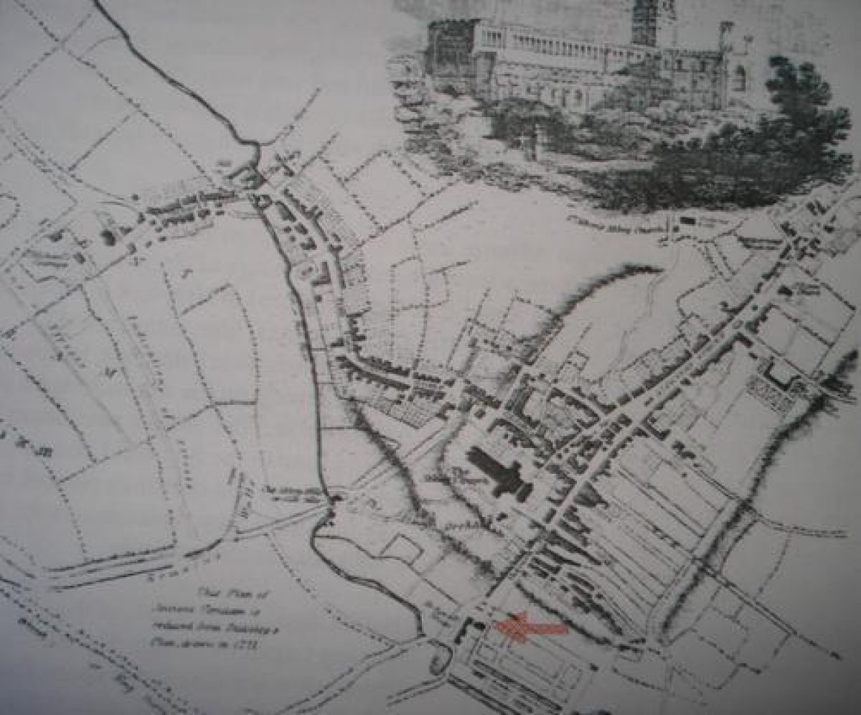
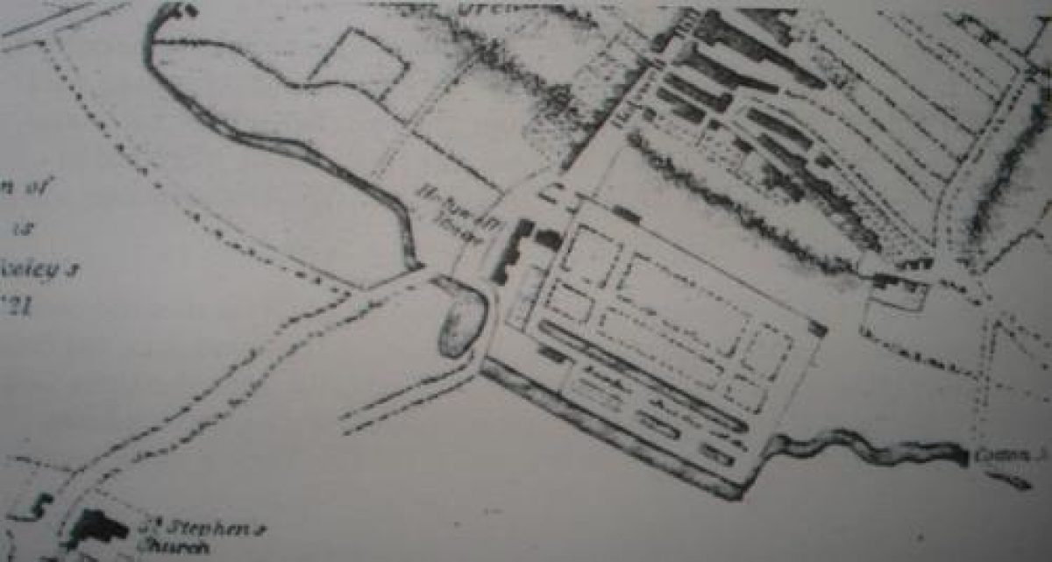
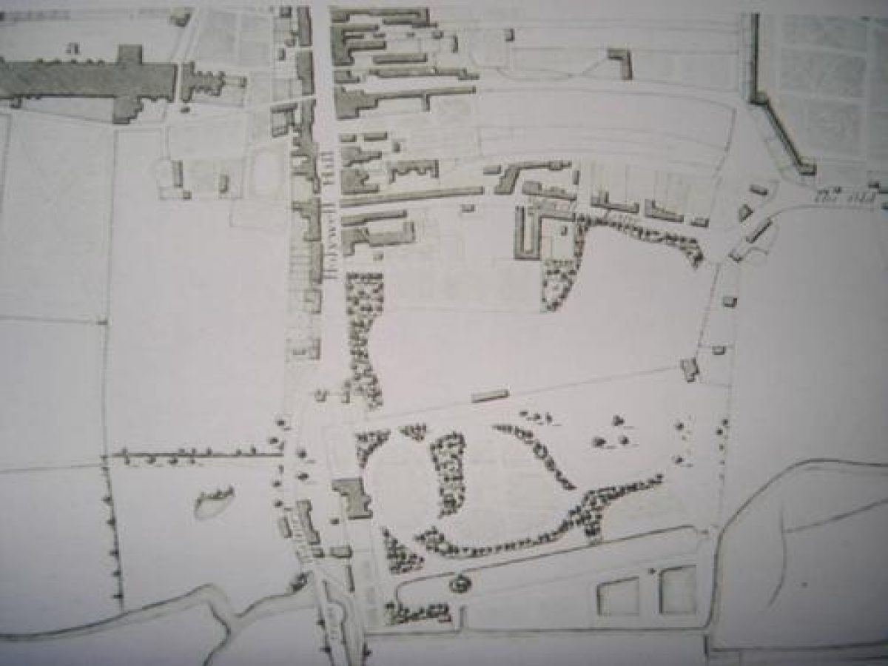
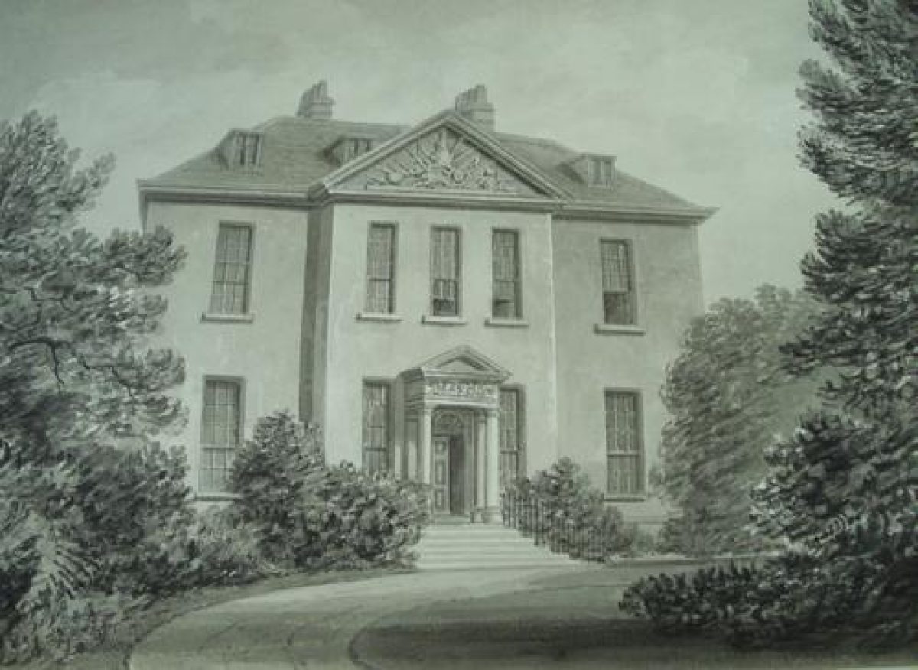
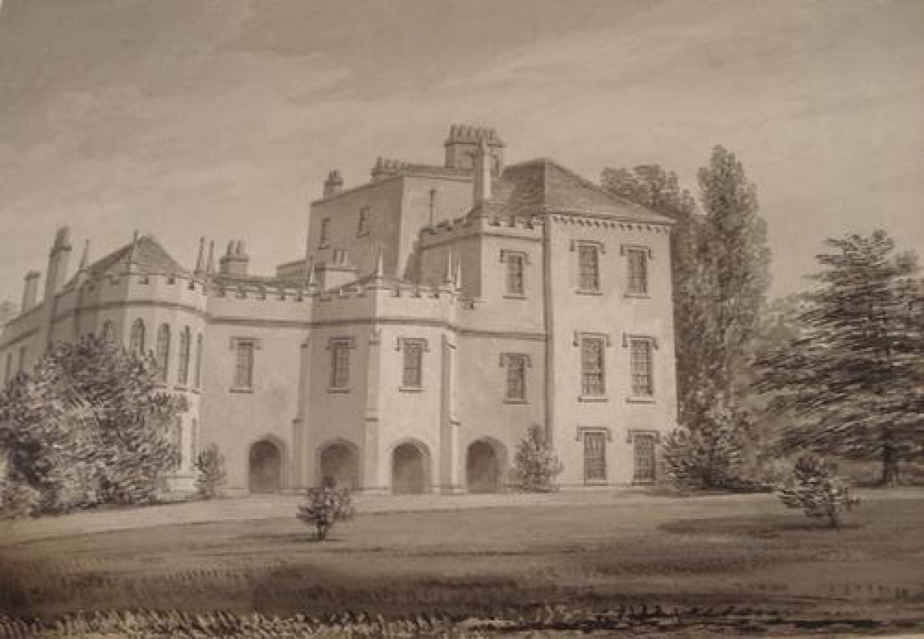
Introduction
Holywell House and its gardens were first created around 1540, and went through several phases of development in the 17th and 18th centuries. At their most extensive the grounds covered aout 20 hectares.
As the site has now been lost and built over there is nothing left to describe. However, there is a great deal of historical description and narrative which can be seen on the History tab.
Sources of information
Hertfordshire Archives:
111 B 72 Sketch map of Abbey Meads
D/EBs/71 Deeds of Holywell Estate 1697-1805
Will of John, Duke of Marlborough 1721
Manorial Records Vol V11162 961 Licence to supply water to St Albans town 1699
D/E/Sa 51Rev. Griffith's papers.Knowsley Clutterbuck vol. 1
Northampton Records Office:
Churchill/Althorp/Spencer records. (Extracts researched by Dr Frances Harris and by Ann Dean, SAHAAS)
Secondary sources
Clutterbuck, History & Antiquities of Hertfordshire. Vols 1 & 3
Ashdown & Kitton, St Albans Historical & Picturesque 1893
Frances Harris, Holywell House, St Albans. Architectural History, Vol 28, 1985
Frances Harris, Holywell House, a Gothic Villa. British Library Journal, Vol 28, 1985
Frances Harris, Lecture notes, unpublished
Chris Saunders, A Guide to the Topography, Buildings & People of Medieval St Albans 1994
Website: www.salbani.co.uk
Gillian Rees, Lord Pembroke and Casanova's visit to St Albans. L'Intermediare des Casanovistes c1998
Mrs C S West, Casanova in Hertfordshire. Hertfordshire Countryside Oct 1972
Herts Advertiser
Verbal information and research notes given by David Dean, Ann Dean, Brian Moody and other members of SAHAAS; Dr David Kelsall archivist of St Albans Cathedral; past and present members of St Albans District Council including arborists, archaeologists and other staff of St Albans Museums.
- Visitor Access, Directions & Contacts
Directions
The site lies within the old city of St Albans, on the north side of the river Ver.
- History
Introduction
Holywell House (using the modern spelling) was owned and/or occupied by at least 10 generations of related influential families: the Rowlatts, Jennings, Churchills and Spencers, from the 16th century to its demolition in 1837.
Three distinct gardens were created: firstly the garden for the Tudor mansion, which was then impressively extended and elaborated by John and Sarah Churchill, Duke and Duchess of Marlborough, around the end of the 17th century. The garden was later redesigned and subsequently modified by Georgiana, Dowager Countess Spencer, who lived there from 1783 until her death in 1814.
Site Assessment
This was an important town house garden from the late 17th to the early 19th century, which reflected both the wealth and prestige of its owners and changing fashions in garden design. Well-known designers associated with the gardens include George London (possibly) and Samuel Lapidge. The house was demolished in 1837 and by the end of the 20th century the area formerly occupied by the gardens had been entirely built over.
Site Plan
Fig. 1. The site of the former house and gardens shown on the 1st Edition OS map sheet XXXIV.11, 1879, 25” to the mile - see images tab.
History of the estate
In the 16th century the house, then called Hollowell, was owned by Ralph Rowlatt, a wealthy merchant who was granted monastic lands in Hertfordshire by Charter from Henry VIII following the dissolution of St Albans Abbey in 1539. The property was very close to the road , now called Holywell Hill, on its east side near to the bridge across the river. In 1543 Ralph bequeathed this house and 8 adjoining hectares (20 acres) to his son Sir Ralph Rowlatt. This is the area of land stretching downhill from Sopwell Lane to the present course of the river Ver and from the eastern boundary with Sopwell, Sir Richard Lee`s property, across the road to include Pondwicks on the opposite side, formerly part of the Abbey Meads. The land may have been bought or leased from the Abbey well before the Dissolution.
Sir Ralph had no children, so the property passed in turn to his nephews, the two sons of his sister Joan, wife of Ralph Jennings, then down through branches of the Jennings family. The ownership was eventually shared by three sisters, Frances, Barbara and Sarah Jennings. Deals within the family secured sole ownership for Sarah's husband, John Churchill, later Duke of Marlborough. The Churchills made it their home in 1684, renovating and extending the house, realigning the road, diverting the river, and making a large and productive garden more distinguished than the rather ordinary house.
Sarah, Duchess of Marlborough, who inherited Holywell House again in her own right when her husband died in 1722, left it to her grandson John Spencer in 1744. The next owner, his younger son, also John, became the first Earl Spencer of Althorp. Although the Dowager Duchess and her descendants did not make Holywell their permanent or principal residence, it was used by members of the family when convenient, as a base for London and their local responsibilities, and charitable and political interests. Earl Spencer, who was High Steward of St Albans, bought more property in the vicinity, and there is evidence that he made, or at least planned, improvements to the buildings.
Contrary to some accounts, the house and gardens were well maintained, certainly until 1763 when Earl Pembroke, related to the Spencers by his marriage to Earl Spencer's cousin Elizabeth, entertained Casanova at 'his' house in St Albans, which from the description can only have been Holywell House. The visitor was shown around the grounds, admiring the main features which the Marlboroughs had created.
The last family resident was Georgiana, Dowager Countess Spencer, who made it her home in 1783 immediately after the death of her husband the 1st Earl. The Countess had the house modernised to her taste and had the gardens redesigned by Samuel Lapidge (at her son's expense). She was knowledgeable and keenly interested in her garden, making changes she considered necessary to keep it up to date, and in the development of the small farm beyond the river on about 11 hectares (27 acres) of land, originally rented but subsequently bought in 1801.
When Georgiana died in 1814, the family had no further use for Holywell House, although the Spencers maintained their connection with St Albans where they owned a lot of land in and around the town, as they still do today. Put up for sale, the estate did not attract a buyer near the price expected, £1500, nor at a reduced price when advertised again in March 1815. In 1815 the house was unoccupied except for caretakers. The following year negotiations for a private sale were opened with John Reed or Reid of Aldenham. He was living there in 1822, although it is not clear whether a sale, in whole or in part, or a tenancy had been agreed. An advertisement in 1825 offering timber and building materials for sale suggests that the grounds were being run down. Holywell House was demolished in 1837 and the estate broken up into separate plots.
The development of the gardens
The Rowlatt/Jennings garden, about 1540 to 1684
The house occupied by the Rowlatts and Jennings family from about 1540 or earlier faced the road, so close to it that no courtyard or gardens were possible at the front. The house was sufficiently prestigious to host Princess, later Queen, Elizabeth overnight in 1554.
The earliest relevant map or illustration found, Hare's map of 1634, shows geometrical beds behind the house (on its eastern face), which had a cloister, as did the southern face. This rectangular garden was enclosed within an incomplete boundary wall, and the surrounding land is shown as open, with some scattered trees. The orchard or plantation shown south of the river was very probably theirs; Jennings' orchards were well known. Pondwicks appears to be open land, probably pasture.
No records of significant changes have been found until John Churchill took over in 1684.
Fig. 2. Detail from a ‘Plan of the Town of St Alban’ by Benjamin Hare, 1634 [VCH II]. The walled garden of Holywell House (arrowed) borders the north side of the river. See Images tab.
Fig. 3. Detail from Hare’s map, 1634, showing Holywell House and gardens. See images tab.
The Duke of Marlborough's Garden, 1684 to 1744
John and Sarah Churchill embarked on an ambitious programme of upgrading which took about 20 years. There is evidence that the architect William Talman was employed on the house, and his associate George London may have contributed to the design of the gardens.
Through a successful application to Parliament in 1686 the road, which ran uncomfortably close to the house, was diverted in a loop over the Churchills' land to the west. Houses bordering
Sopwell Lane and down Holywell Hill were cleared away, except for one on the corner which still survives. Holywell House was substantially rebuilt and extended, incorporating all or part of the old building. The entrance was relocated on the north face, so that the undiverted upper stretch of the road from the town, widened where necessary, led straight down to Holywell's entrance gates and walled courtyard. Stables, coachhouse, and various outbuildings were built between the house and the new road loop. A carriage drive from a second gated entrance from Sopwell Lane, near the kink where the (Old) London Road joins the lane, ran across the grounds from the north-east corner to the courtyard, probably through an arch in the wall. There was also a gate on to Holywell Hill near the river.The Duke was closely involved in the development of the gardens, particularly the water features at the bottom of the slope to the river. A long rectangular canal, fed by the river, was constructed across the site along the west-east line of the natural water course. The river itself was diverted to flow further to the south before turning sharply back to rejoin its former course across the neighbouring Sopwell estate. The canal was stocked with fish for the table, as were two fishponds dug between the canal and the diverted river. A project approved by the Mayor in 1691 to install a water engine to supply water to the town had to be switched from Holywell to Sopwell, presumably because it conflicted with the Duke's plan. The Duchess repeatedly complained that it caused the troublesome silting up of their canal and flooding of the lower parts of their garden. In 1742 a drainage ditch was dug parallel to the waterway, and bricked over.
Holywell was famous for its fruit, including peaches, pears, nectarines, figs and grapes. Espalier fruit trees were planted against a wall bounding a terrace 273 metres (300 yards) long, which might have run along the boundary with
Sopwell Lane or, more likely, alongside the carriage drive, to separate the pleasure gardens from the productive areas at the top of the site. There were extensive kitchen gardens. Orange trees and pomegranates were grown in a large glasshouse.As before, the formal beds and parterres were on the eastern side of the house, which still had its cloister. More orange trees were grown in a summer house, perhaps the 'pavilion' overlooking the bowling green to the south of the house where there was also a melon ground. There was a dovecote in the south-west corner.
The grounds had boundary walls, although there is also mention of fences by
Sopwell Lane, and around the Pondwicks field which was initially pasture for the horses and a cow and later held a barn, the poultry yard, and other livestock. There were high hedges near the canal and what the duchess called 'the wilderness', and a brick palisade at the lower end of the garden. Two metal grilles in the wall dividing Holywell from the Sopwell estate afforded vistas over the fields to the east. The Abbey church higher up the hill would be seen diagonally across to the north-west. Views over the river and up towards the town would be less felicitous.Charles Middleton, the head gardener, was provided with a house. In 1719 wages were paid to four gardeners and four women weeders.
After the death of the Duke in 1722, the Dowager Duchess had the gardens maintained in his memory, and supervised repairs, although she lived mainly at Windsor Lodge or at Blenheim. When Charles Middleton died in 1730, Matthew Teeling was engaged to keep the grounds and waterways neat, cultivate the kitchen gardens and send grapes, orange flowers and the best eating and cooking fruit to Sarah when she was not in residence here.
The interim years, 1744 to 1783
After the death of the Dowager Duchess in 1744 there is no record of regular occupancy, although the Earl of Pembroke seems to have been more than a transient user in the 1760s. He kept a valuable fighting cock (and probably his mistress) at Holywell, where he entertained his friends. There was a path across the fields to the cockpit, now incorporated in The Fighting Cocks public house.
At this period the parterres were simplified, perhaps to ease upkeep or to keep up with fashion, and there was a detached billiard house, not previously mentioned, at the end of the terrace, but from Casanova's detailed description of what he had been shown on his visit in 1763, it is clear that the Duke of Marlborough's garden had hardly changed. The visitor was particularly impressed by the water gardens, and the underground furnaces to enable fruits to be produced out of season.
A new gardener, Luke Batten, maintained the grounds, carrying out tasks such as clearing the waterways and reglazing the glasshouses.
Fig. 4. Detail of the gardens of Holywell House from a plan of St Albans drawn by J Andrews and M Wren, 1766. See images tab.
Fig. 5. Part of Stukely’s 1721 plan of Ancient Verulamium redrawn to accompany a later town plan under the direction of E W Brayley. See images tab.
Fig. 6. Holywell House and gardens enlarged from Fig.5. Note that the gardens depicted are the same as those of 1766 and pre-date the alterations made from 1784. See images tab.
Lady Spencer's garden 1783-1814.
After the death of her husband in November 1783, the Dowager Duchess Georgiana moved into Holywell House and rapidly transformed the pleasure grounds to a fashionable design commissioned from Samuel Lapidge. She intended her 'little garden' - it covered more than 4 hectares (10 acres) around the house, not including buildings, functional or productive areas - to be useful, comfortable, cheerful and very neat. The formal geometrical layout was changed to serpentine walks through shrubberies and plantations, with a belt of trees along the Sopwell boundary and a grove towards that end of the canal.
Some plants and trees came from Althorp, some from Middleton Park, the home of Lord Jersey, and some were ordered from a Barnet nursery. Plantings of trees, shrubs and evergreens began in the first spring. A long list of trees expected at Holywell in November 1785 included lime, horse chestnut, sequoia, beech, syringa, lilac, mountain ash, double-blossomed cherry, Portuguese and common laurel, dwarf almond, laurustinus, pyracantha, honeysuckle and sweet briar.
Trees already on the site included a plane beside the canal, and elms, two of which had to be felled in 1784 when a new house for the gardener was being built behind the billiard house near to the
Sopwell Lane gate, and others were lost in a gale in 1795. A double avenue of limes and chestnuts planted in 1795 along a path across Pondwicks to the Abbey may have been replacements for firs, originally planted in 1784 to make an enjoyable walk for the townspeople.Unfortunately the experienced gardener Luke Batten died in May 1784, to the chagrin of the Countess who had found him reliable in executing Lapidge's design. She considered the succession of gardeners incompetent, but nevertheless the scheme was completed with only minor adjustments. Twin lodges were built flanking the main gates and the entrance court redesigned. A rectangular inner court, its corners softened with plantings, had a gravelled approach to the house sweeping around a central oval, later planted with trees. The outline of the bowling green was also reshaped into an oval. Both ends of the canal were rounded off, and an island put in towards its western end. A tub seat near the canal could be rotated to afford views in all directions.
A satisfactory gardener was engaged in 1801. The garden was soon altered again, this time to make it wilder and more Picturesque. Primroses, violets and periwinkles were planted, and annuals, biennials and perennials were put in the flower beds. Large misshapen trees were felled. One was used as a footbridge to the island, which had its surface raised and contoured. A covered seat, possibly the original rotatable one, was put on the island. More old trees were felled in 1812.
Sale particulars of 1814/15 show that part of the farmland south of the river had been dug up as garden. There was a young orchard, as well as the established ones, and three kitchen gardens. There were lime trees in the tree belts along the east and extreme west boundaries. Seasoned timber advertised for sale in 1825 included sycamore and elm, some of large dimensions, ash and poplar, presumably from trees grown on the estate.
Fig. 7. Detail from a plan of St Albans dated 1822 by Thomas Godman [HALS Knowsley Clutterbuck vol. 1] See images tab.
Fig. 8. Holywell House, north front, by Buckler [HALS Knowsley Clutterbuck vol. 1] See images tab.
Fig. 9. Holywell House, south-east front, by Buckler [HALS Knowsley Clutterbuck vol. 1] See images tab.
Fig. 10. View of St Albans from the south-east, looking across Holywell House (left of centre, below cathedral) and its gardens in the valley bottom. Note the orangery right of centre. [HALS Knowsley Clutterbuck vol. 1; drawn by C Varley, engraved by G Cooke, published May 1815] See images tab.
The Holy Well
According to local legend, there is a Holy Well somewhere in the vicinity of St Albans Abbey. The first reference in the Abbey archives is by Matthew Paris, the 13th century monk whose writings promoted the Abbey's reputation and wealth as a centre of pilgrimage. This miraculous spring gushed forth to refresh St Alban and the multitude as he was led to execution. Later its curative waters healed the wounds of a Saxon knight.
In medieval times the area was riddled with functional wells and the location of the monastery's asset is unrecorded. Some later maps marked a Holy Well, in various places, but by the end of the 18th century it was generally believed that it lay in the gardens of Holywell House, which had been named accordingly. Clutterbuck said that this was its location, which has been duly repeated to the present day and marked on diagrams and Ordnance Survey maps, but it is an unlikely spot, way off the martyr's route and the main pilgrim approach to the Abbey. Probably the house took its name from the general area, where the river, bridge, and street to it, and a gate to the monastery had been called Haliwelle/Halywell/Hallewell and variant spellings are recorded long before Ralph Rowlatt built the first house.
However, Lady Spencer was aware of the story, and consulted her friend Lord Harcourt about a housing for a well, which was situated in the garden more or less on the central view from the house. He suggested an elaborate Gothic canopy, in accord with the Gothic cloister still in position on the house, but she preferred just a good safe cover. Excavation of the position of the Holywell well, before the last open remnant of the site was built over in the 1990s, uncovered brickwork from Lady Spencer's time, but nothing of greater antiquity, nor of significant depth.
The site,
Spencer Place, 1837 to 2003St Albans Corporation bought land to restore Holywell Hill to its original straight line after the house had been demolished [Fig. 10]. The loop on to which it had been diverted remains as
Grove Road. A house built on its corner on the plot containing the west lodge adopted the name Holywell House, which it still bears today.Fig. 11. Detail from OS map sheet XXXIV.11, 25” to the mile, 1879, showing the site of the house and gardens as they were in 1872. See images tab.
The River Ver still flows along the course made by the Marlboroughs. In favourable light a faint depression can be detected, near the public footpath beside the river, which may be the edge of one of the fishponds. The canal has disappeared.
The perimeter plots were gradually built on as the town expanded, and new roads put in. The central section, bought by a local lawyer George Debenham in 1854, reverted to fields. In 1886, Charles Woollam bought 1.6 hectares (four acres), and in conjunction with Debenham's son, lent and later gave it to St Albans School, levelled as a cricket ground. He subsequently added another one hectare (2.5 acres) adjoining. A century later the school relocated its sports facilities to the outskirts of the town, and Belmont playing field, the last open remnant of Holywell's gardens, was sold for housing. The developer erected an ornamental well-head, unattributed, where the Holywell/Holy Well had been.
Lack of access to the many properties covering the whole site makes it impossible to discover whether any of the old trees remain. Some of the trees planted by the Dowager Countess along her walk across to the Abbey Church, now called Lady Spencer's Grove, do survive, and the cedar of Lebanon in the Sumpter Yard that she presented. These are protected by individual Tree Protection Orders or the blanket cover of being in a Conservation Area.
Period
- Post Medieval (1540 to 1901)
- Tudor (1485-1603)
- Features & Designations
Features
- Kitchen Garden
- Shrubbery
- Serpentine Path
- Canal
- Fishpond
- Orchard
- Hothouse
- House
- Gardens
- Key Information
Type
Formal
Principal Building
Domestic / Residential
Period
Post Medieval (1540 to 1901)
Survival
Lost
Hectares
20