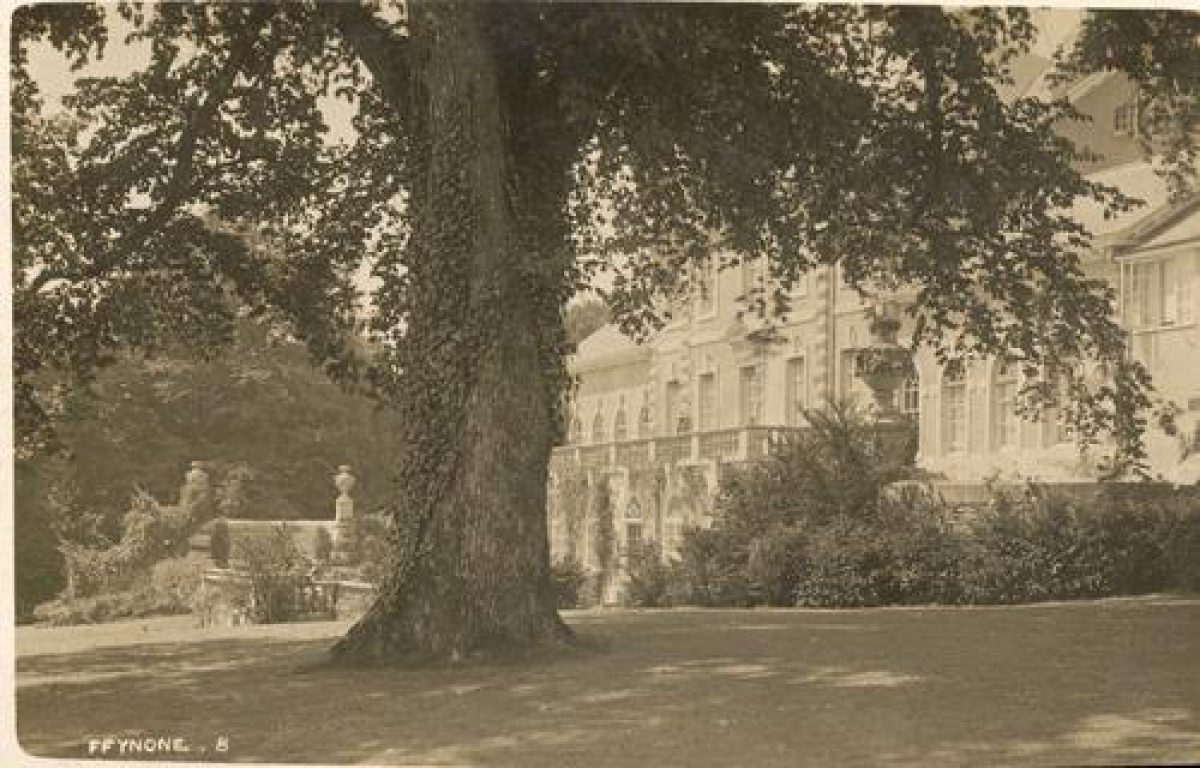
Introduction
The house was built in 1792 to designs by John Nash, and extensively remodelled from 1902 by Inigo Thomas. The walled garden was possibly built in 1795, and was certainly extant by 1830. The woodland walks and fountain garden were extant by 1889. There is also parkland, with lodges and a drive of the mid-19th century. The terraced gardens were designed by Inigo Thomas and constructed about 1904.
- Visitor Access, Directions & Contacts
Telephone
01443 336000Website
http://www.cadw.wales.gov.uk/
- Associated People
- Features & Designations
Designations
CADW Register of Landscapes Parks and Gardens of Special Historic Interest in Wales
- Reference: PGW(Dy)18(PEM)
- Grade: I
Tree Preservation Order
CADW Register of Listed Buildings in Wales
- Reference: Ffynone
- Grade: I
CADW Register of Listed Buildings in Wales
- Reference: Gazebo in walled garden
- Grade: II
Features
- House (featured building)
- Description: Building work began in 1792, and was complete by 1800. The house is a classical Georgian construction, with later alterations.
- Earliest Date:
- Latest Date:
- Stable Block
- Garden Terrace
- Earliest Date:
- Latest Date:
- Game Larder
- Description: Octagonal game larder.
- Earliest Date:
- Latest Date:
- Drive
- Description: There are three drives.
- Canal
- Description: Small canal.
- Pond
- Description: Circular pond.
- Pool
- Description: The lion tank, a small oval pool.
- Latest Date:
- Ha-ha
- Fountain
- Description: The fountain garden.
- Kitchen Garden
- Earliest Date:
- Gazebo
- Description: There is a gazebo in the walled garden.
- Key Information
Type
Garden
Purpose
Ornamental
Principal Building
Domestic / Residential
Survival
Extant
Hectares
9
Open to the public
Yes
Civil Parish
Manordeifi
- References
References
- CADW, {Register of Landscapes, Parks and Gardens of Special Historic Interest in Wales: Carmarthenshire, Ceredigion and Pembrokeshire} (Cardiff: CADW, 2002) 206 Register of Landscapes, Parks and Gardens of Special Historic Interest in Wales: Carmarthenshire, Ceredigion and Pembrokeshire
- Whittle, E., {The Historic Gardens of Wales} (Cardiff: CADW, 1992) 62, 75 The historic gardens of Wales : an introduction to parks and gardens in the history of Wales
- Ottewill, D., {The Edwardian Garden} (New Haven ; London: Yale University Press, 1989) 17 The Edwardian Garden