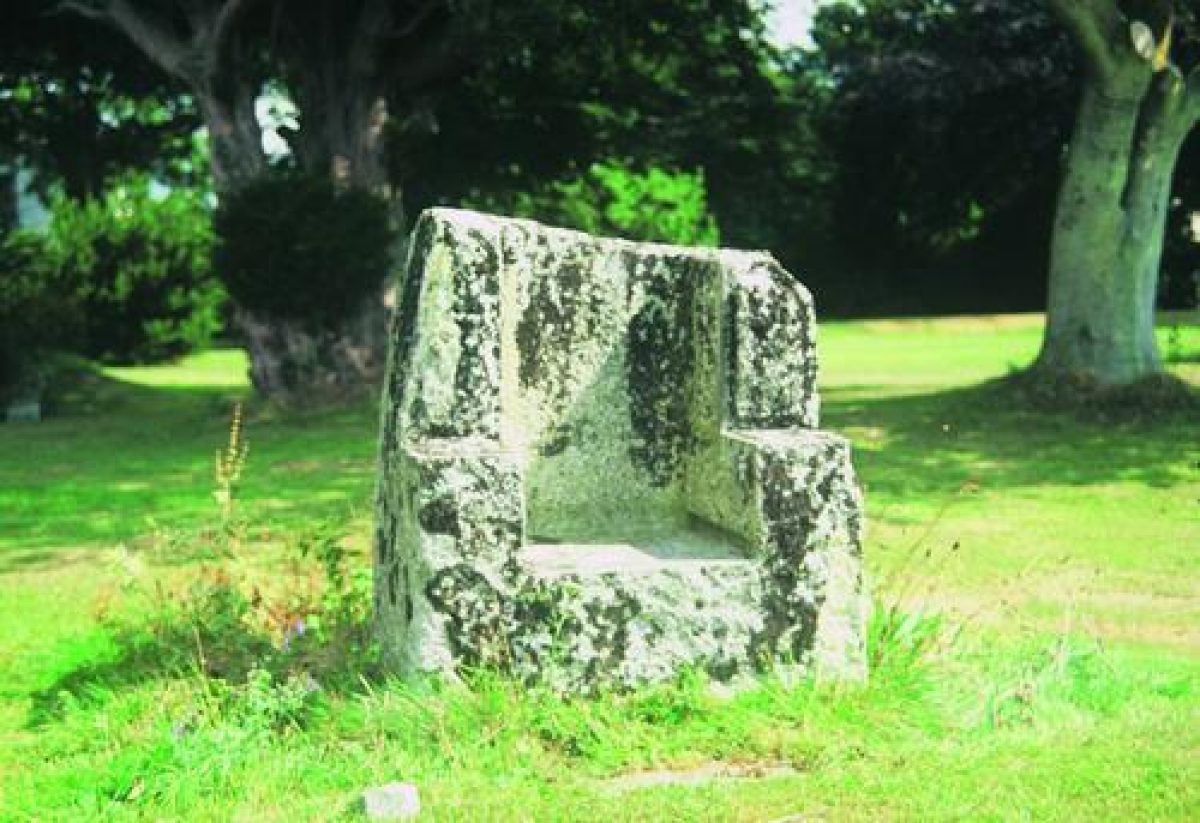
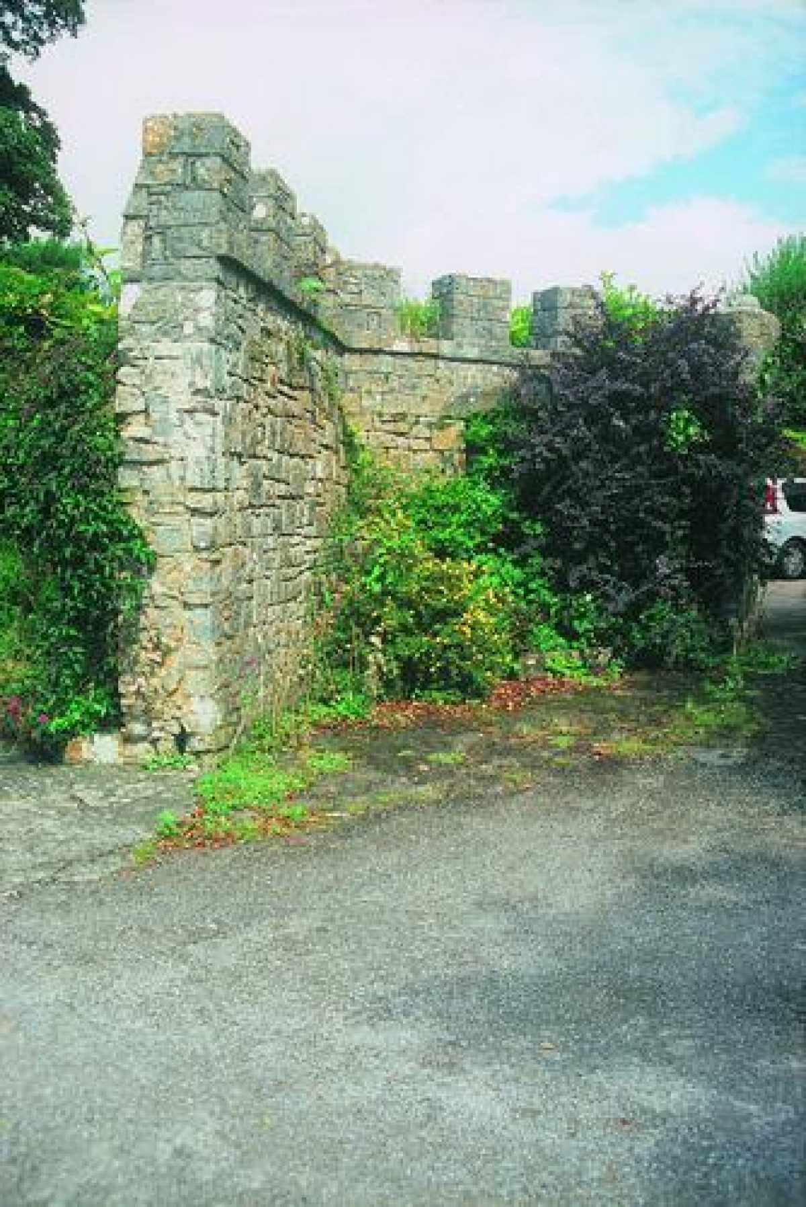
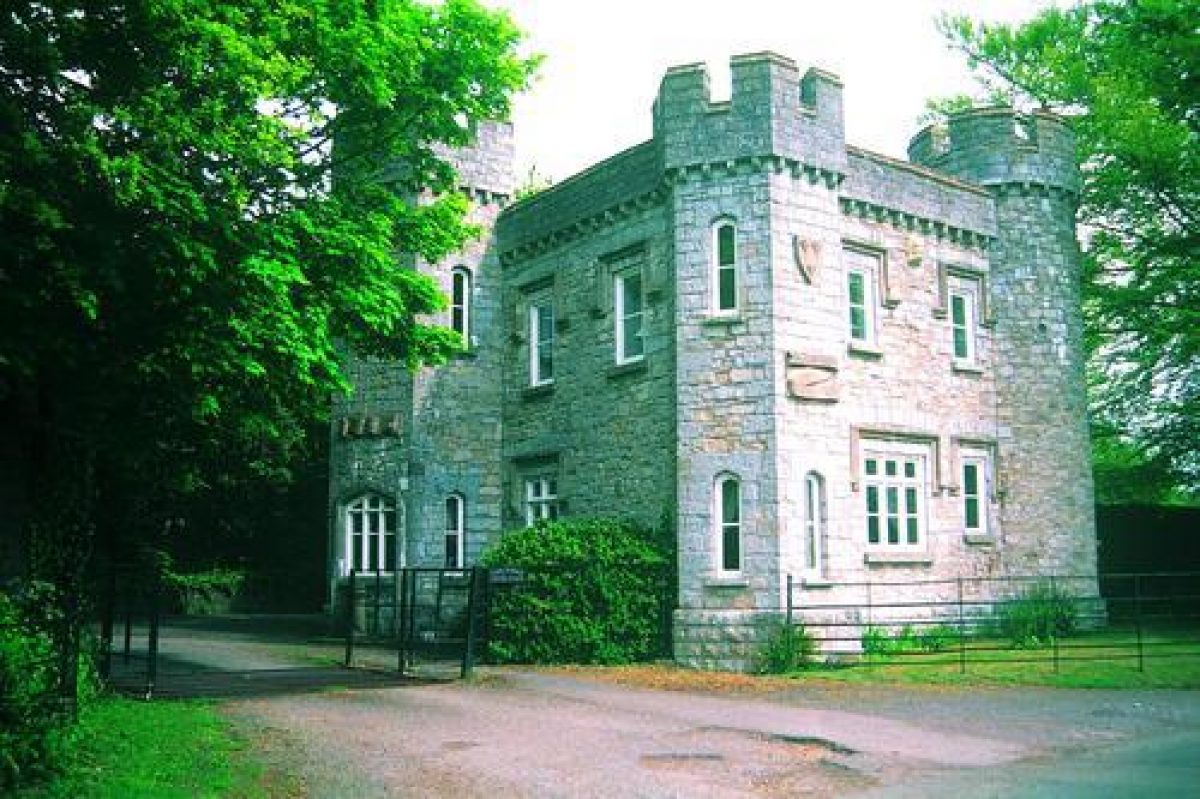
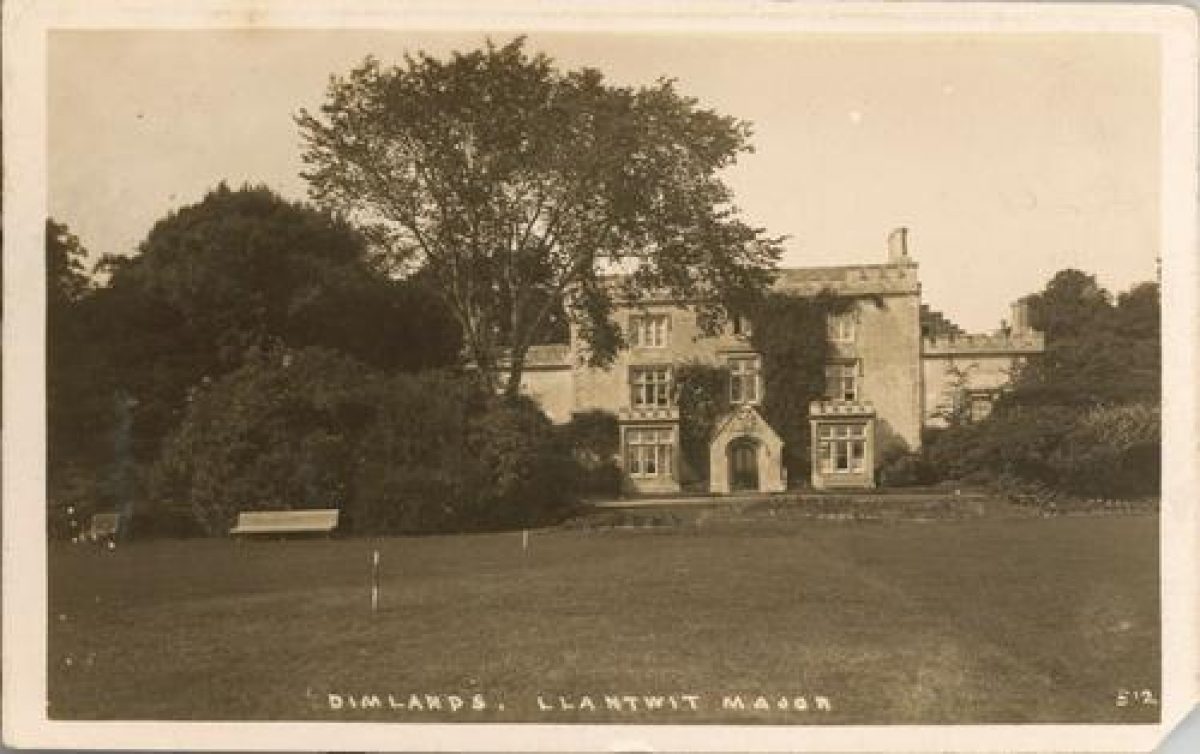
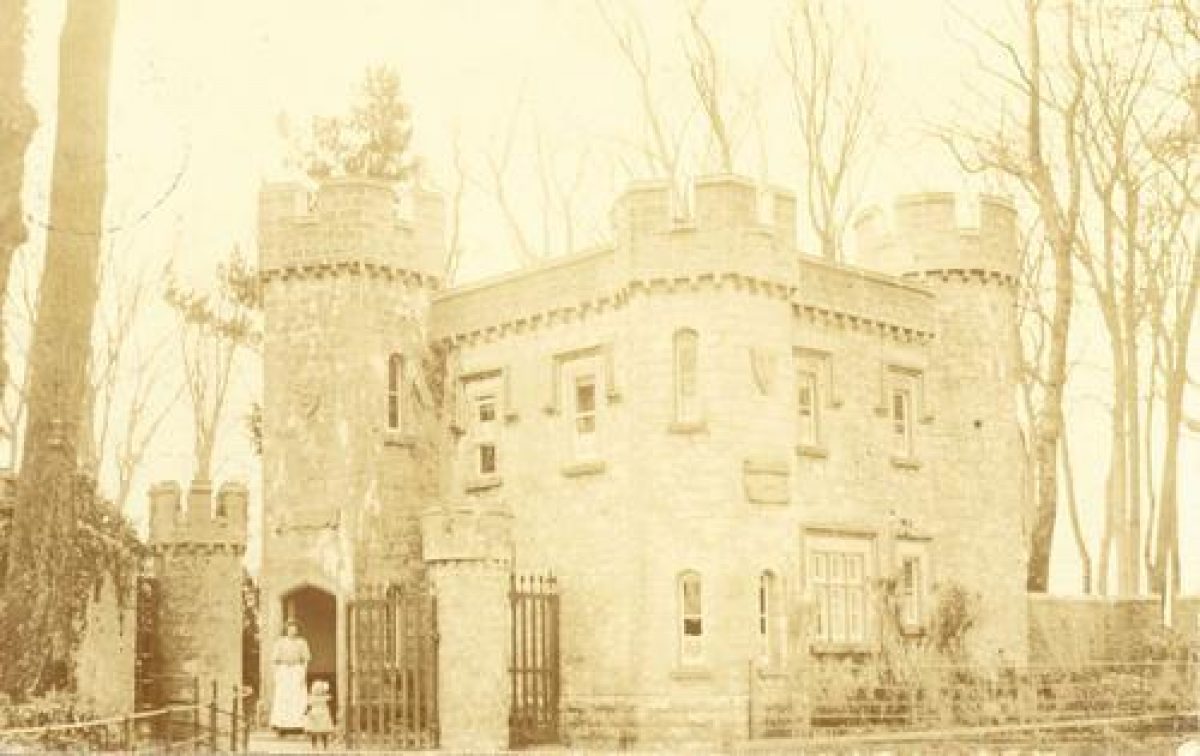
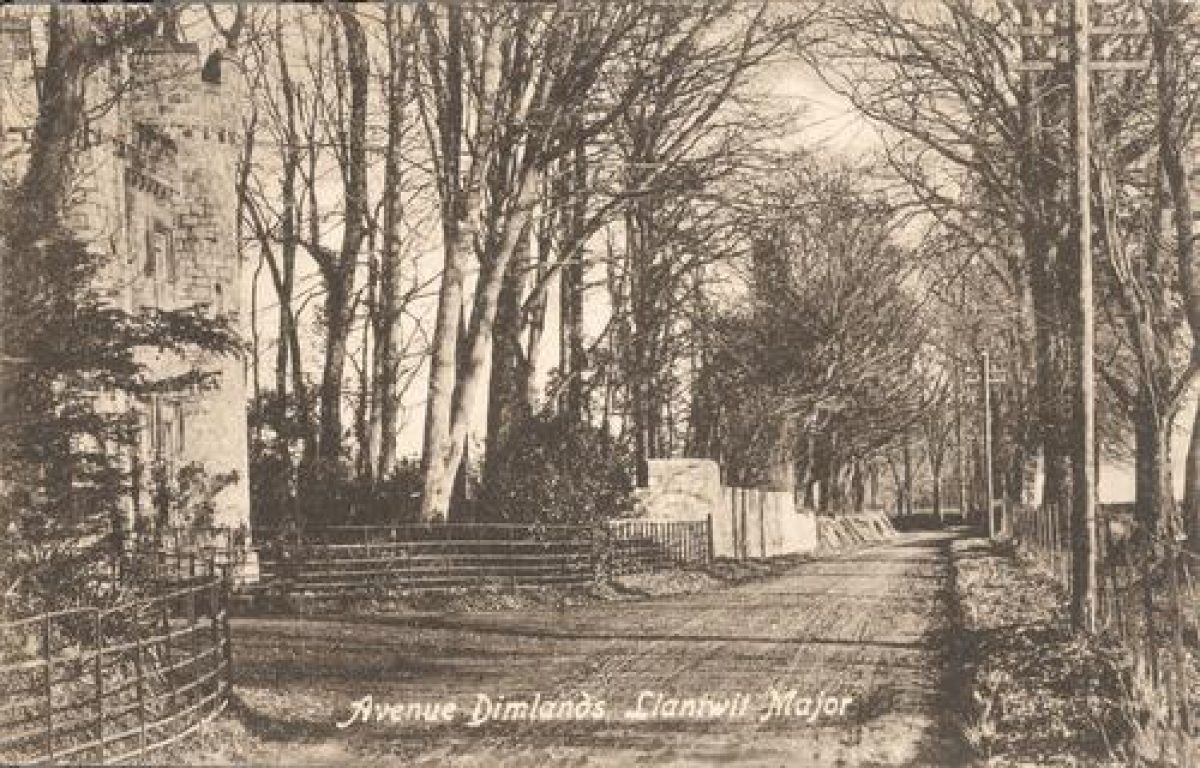
Introduction
The lodge survives, as does the structure of the walled gardens. There are also the remains of a gardener's hut, some stretches of stone walls and a few mature trees.
- History
The first house was built shortly after 1800, and the gardens were laid out at the same time. The owner was the Reverend Robert Nicholl, who had familial links to The Ham at Llantwit Major.
There exists a contemporary map showing details of the house and garden. The house is shown as a three-storey building facing into a semi-circular area, thought to be a lawn. The main gardens were walled, probably necessitated by the exposed nature of the site, and lay to the north-east of the house. The gardens had a formal design, with geometric beds and paths. The southern and western extents of the estate had shrubberies and plantations, probably serving both functional and artistic purposes.
The site was inhabited by the Nicholl family until about 1870, during which time the gardens received considerable attention. The orchard and kitchen garden were especially well cared-for. In 1860, 27 varieties of pear were grown at Dimlands, along with apples and various soft fruits.
The house and gardens were upgraded in the early 1850s. The house was Gothicised, a new drive and a Gothic lodge were built. New shrubberies and beds were set out in front of the house. An archery ground, tennis lawn and croquet lawn were created, and the walled garden received vinery and glasshouses.
Trees and shrubs appear to have dominated the garden in the 19th century, but by the early 1900s, under the ownership of the Crawshay family, more colour had been introduced. A journalist who visited the site described the fragrant roses and flowering plants. The orchards and gardens continued to produce an impressive range of fruit and vegetables. It seems that peaches were grown on the south-facing walls of the walled garden. A stone table and chair from the Crawshay era remain on the site.
- Features & Designations
Features
- Detached House (featured building)
- Description: The 19th-century house was demolished in the 1950s, and replaced by five houses, each with their own land.
- Earliest Date:
- Latest Date:
- Garden Wall
- Description: The structure of the walled gardens survives.
- Gate Lodge
- Garden Table
- Description: Stone table and chair.
- Key Information
Type
Garden
Purpose
Ornamental
Principal Building
Domestic / Residential
Survival
Part: standing remains
- References
References
- Hilary M. Thomas {Historic Gardens of the Vale of Glamorgan} (Welsh Historic Gardens Trust, 2007) 58 Historic Gardens of the Vale of Glamorgan