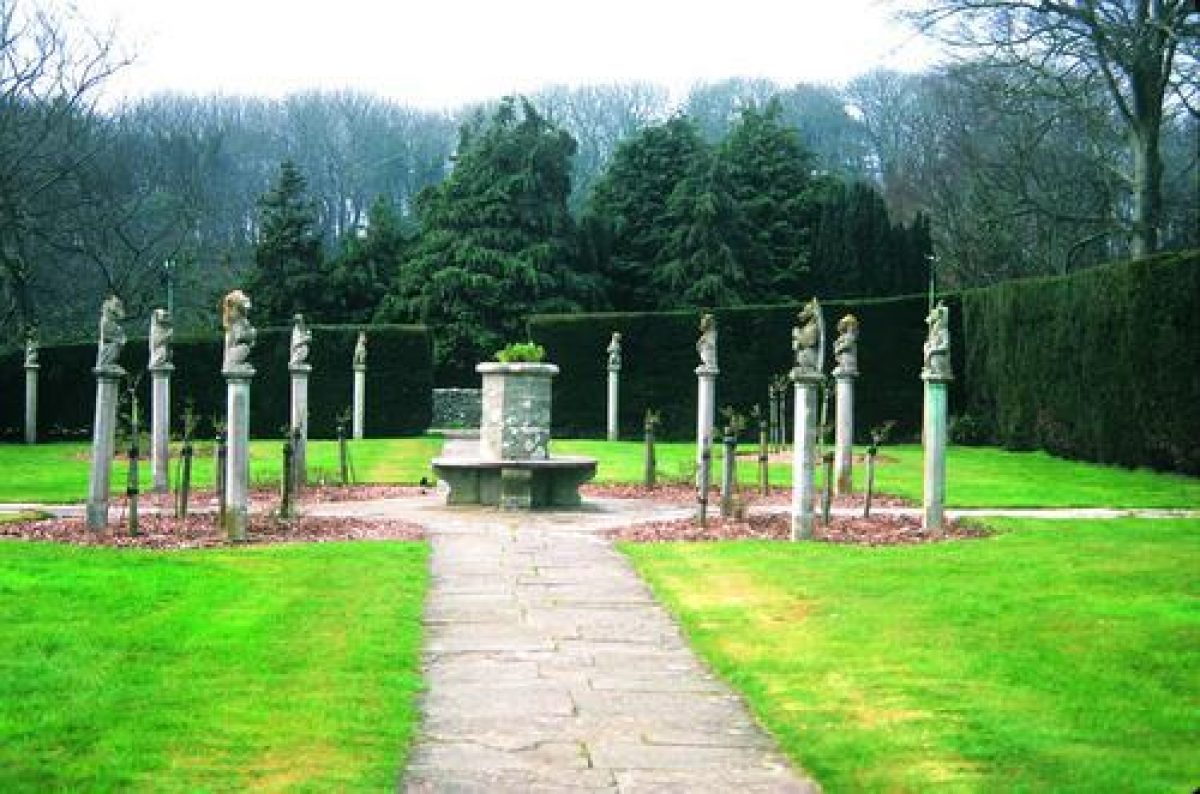
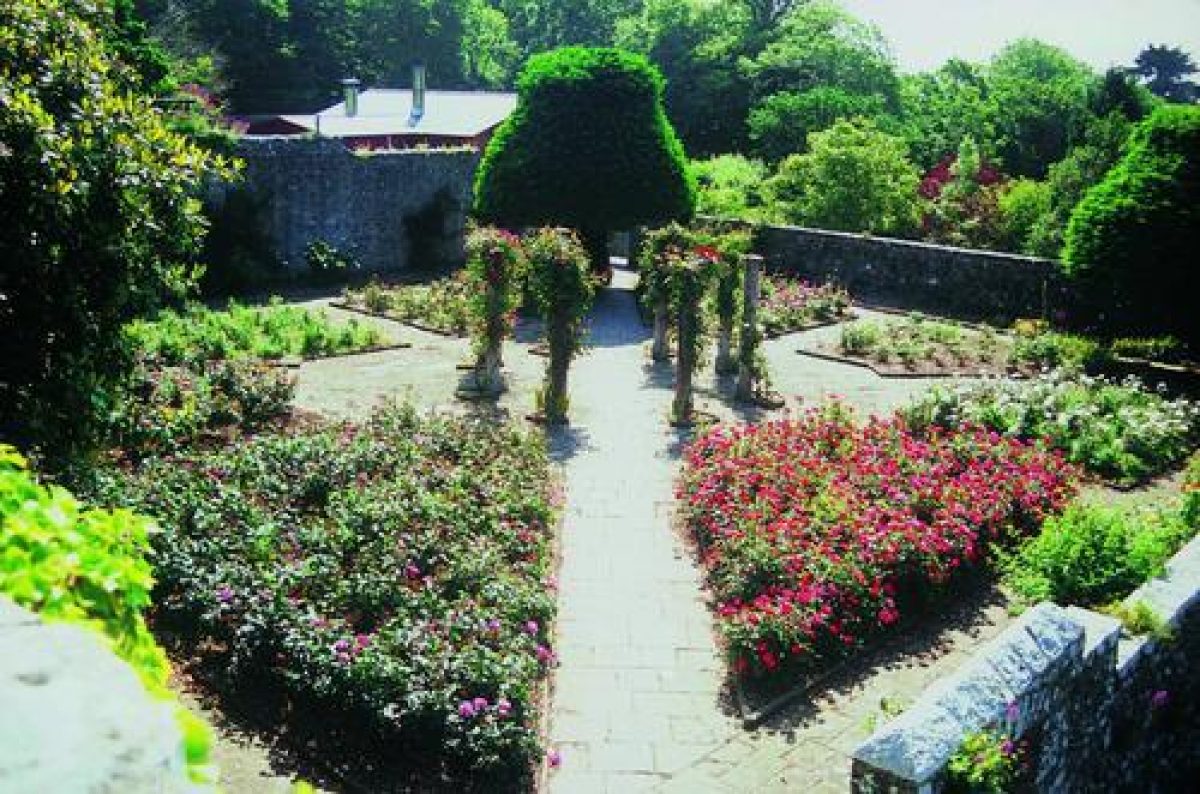
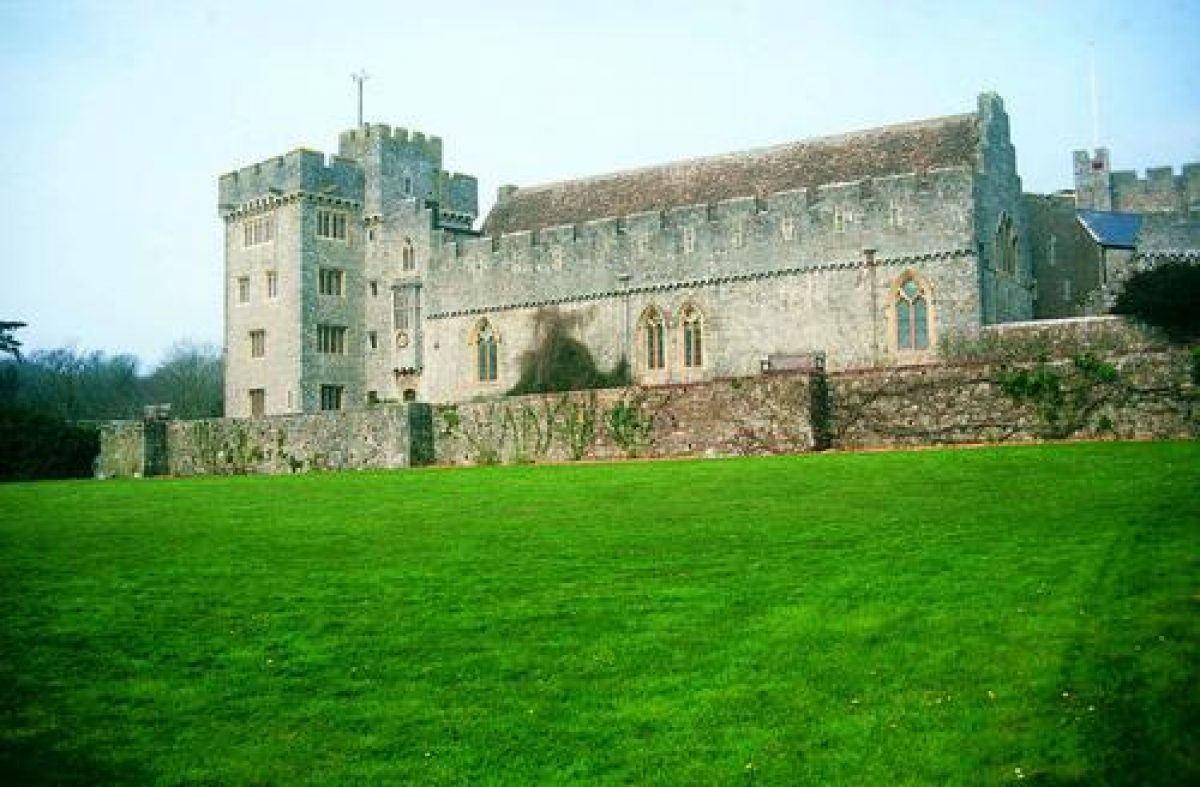
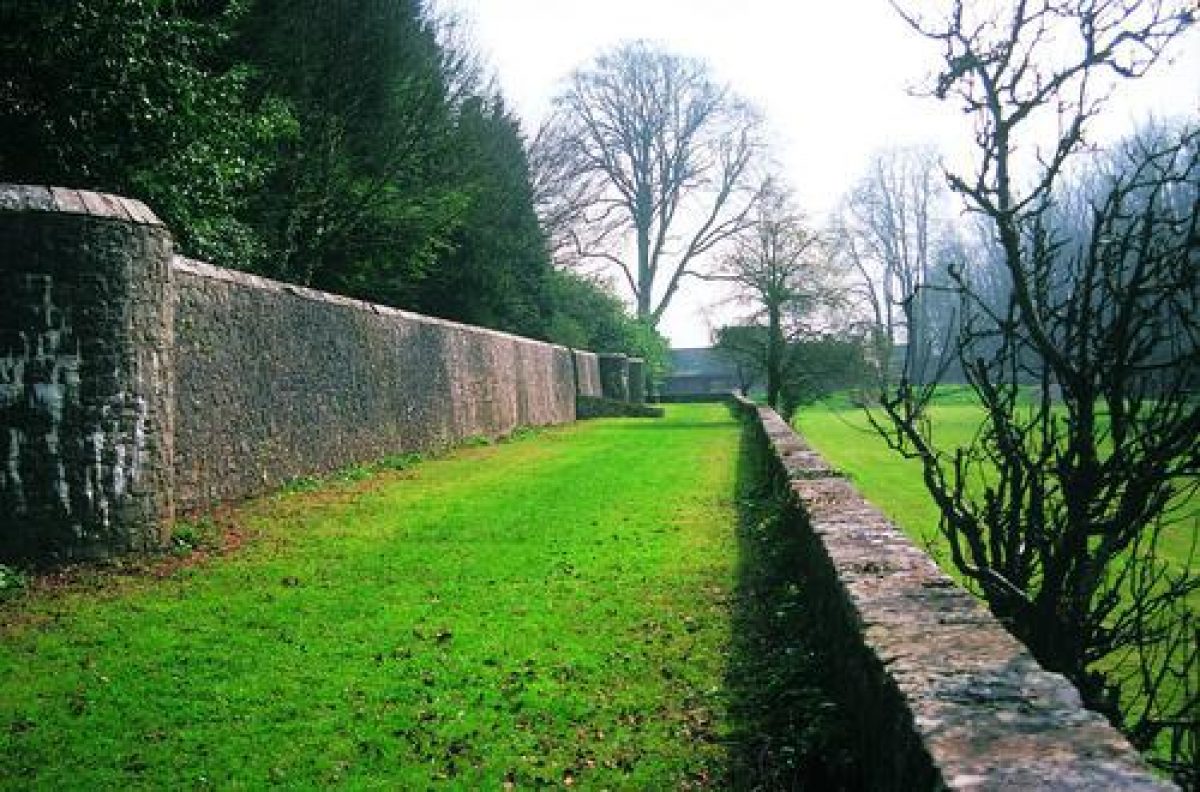
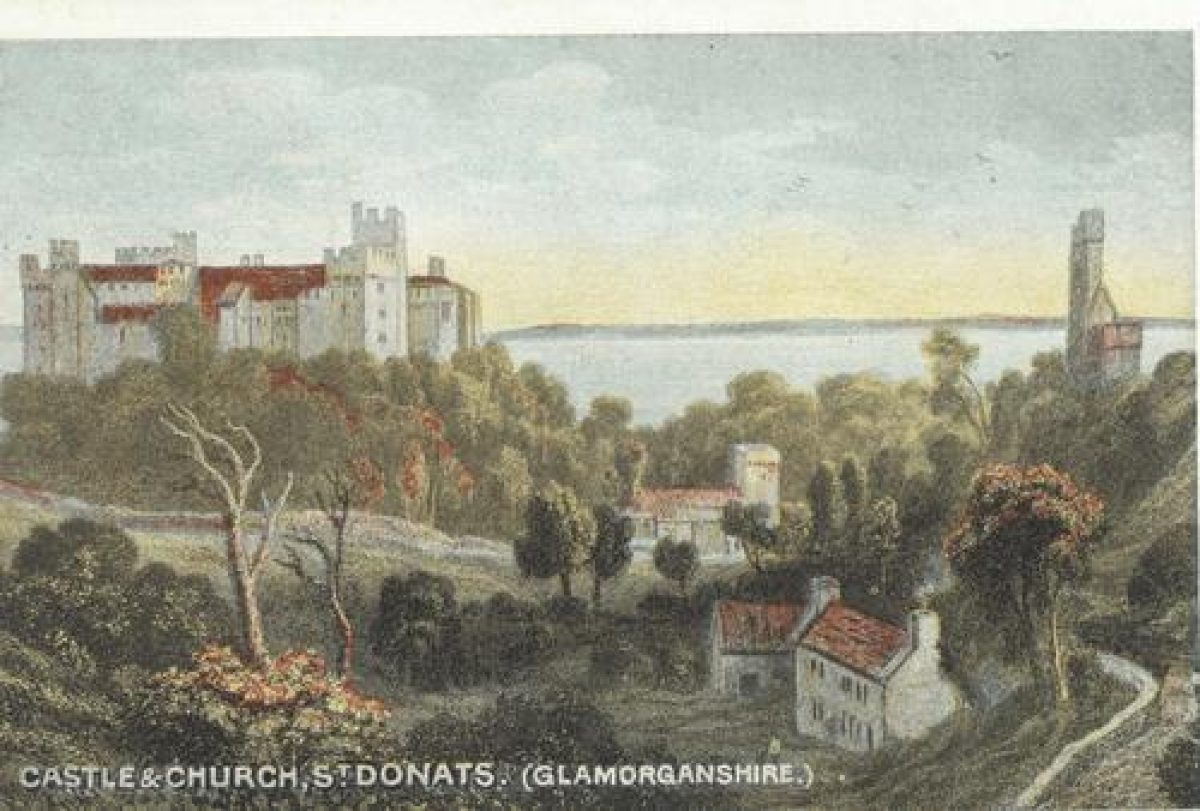
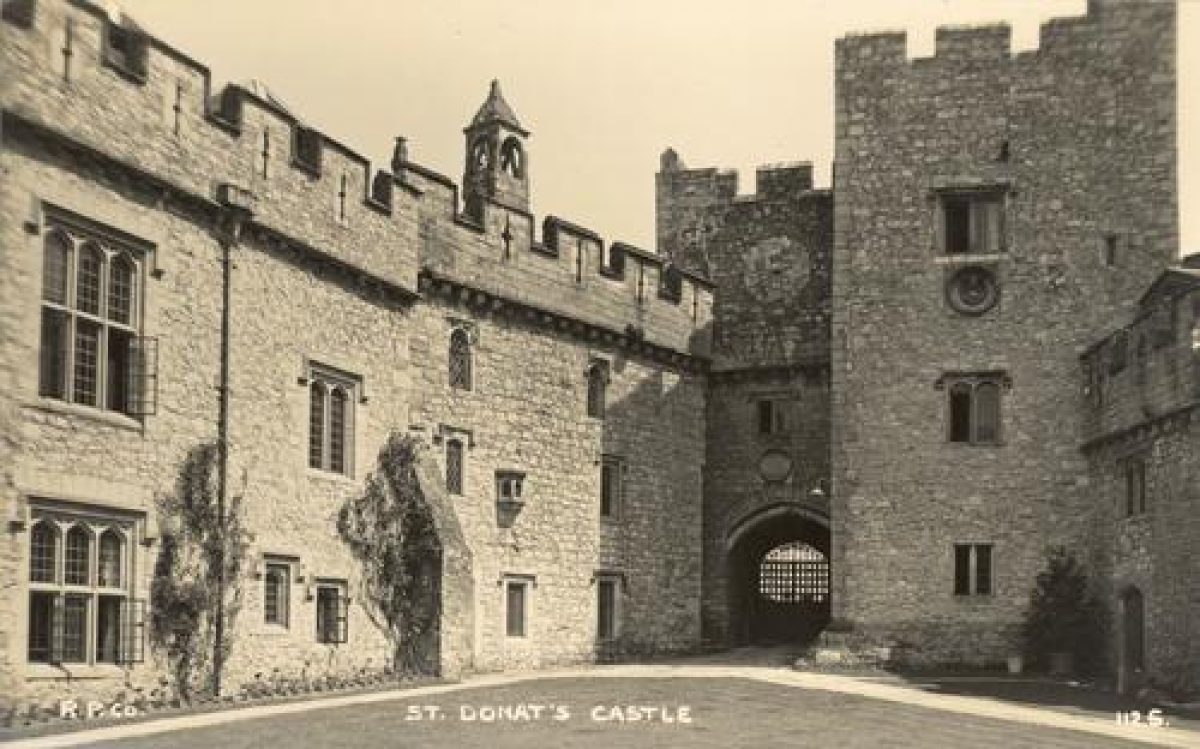
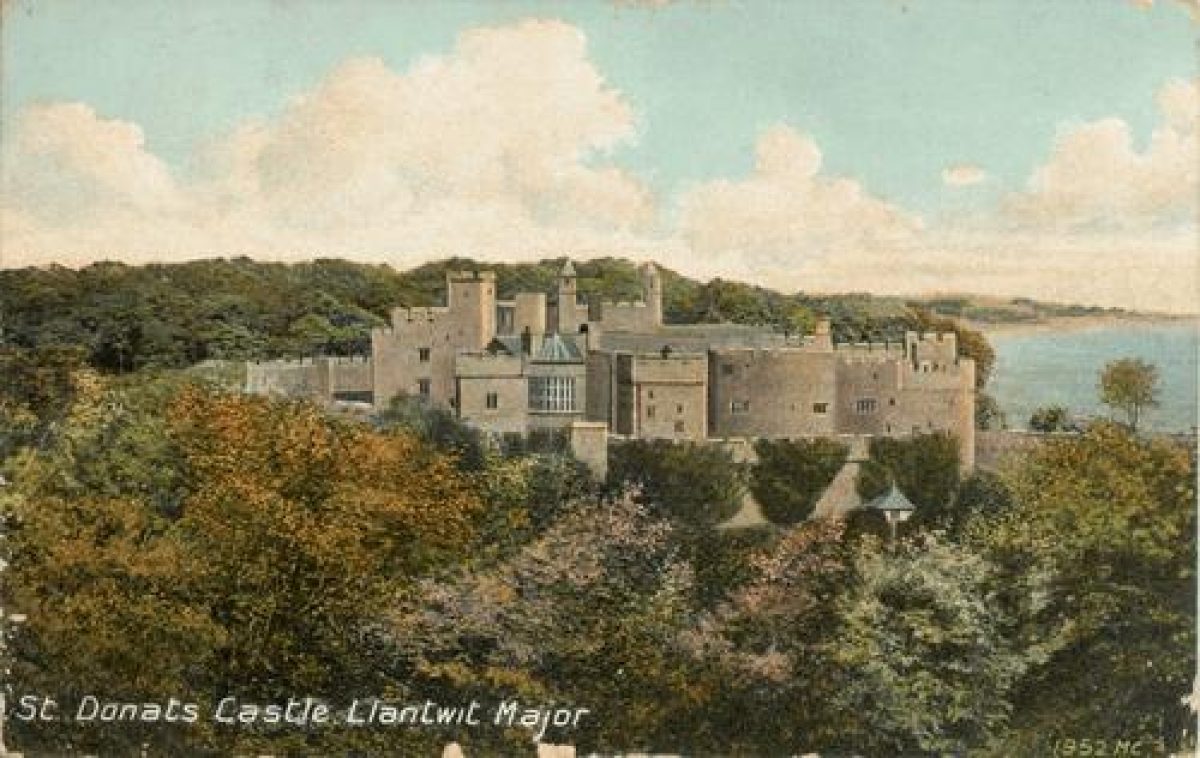
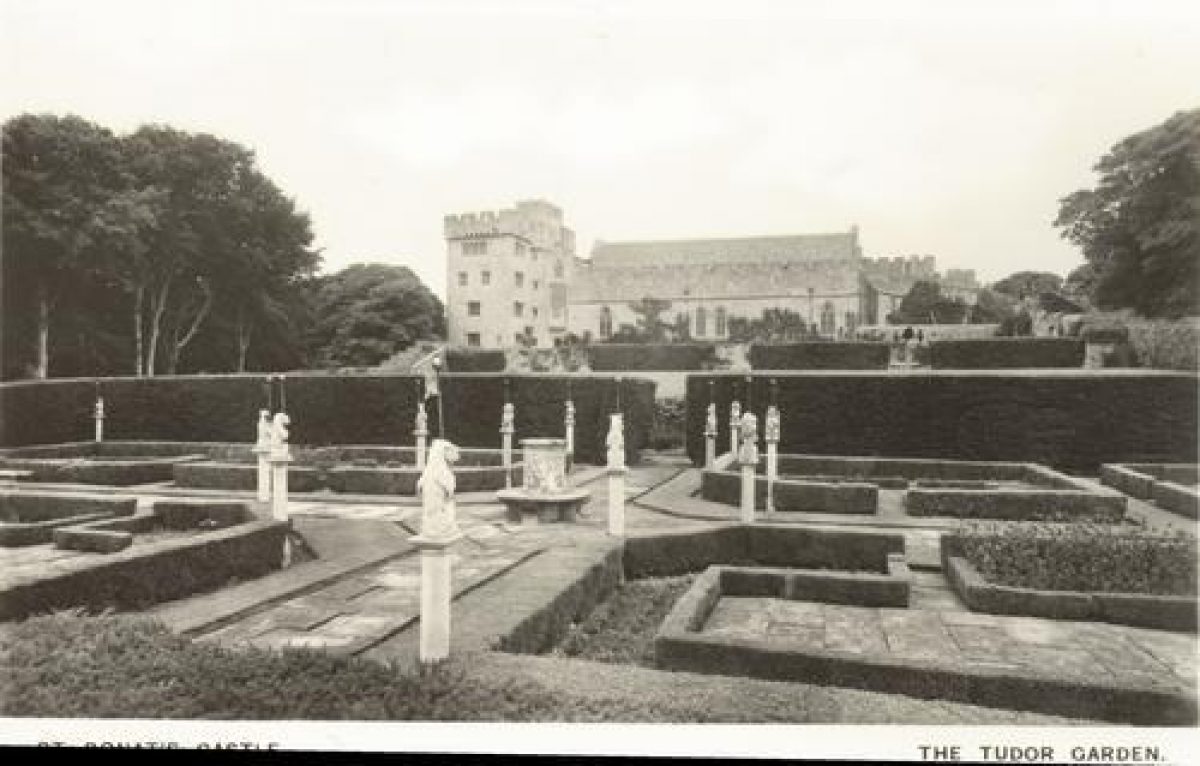
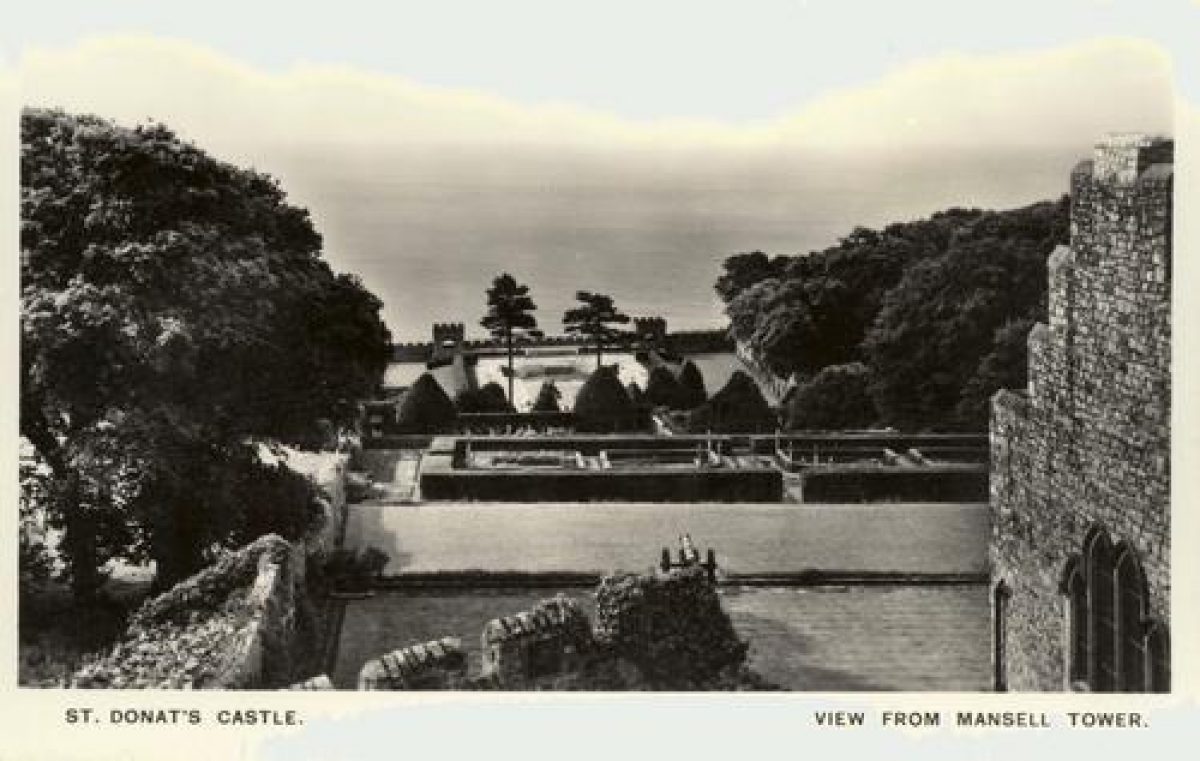
Introduction
St. Donat's is the rare survival of a complete, large-scale Tudor terraced garden, attached to a medieval castle.
The size, complexity, state of preservation and rarity make these gardens of outstanding value. Two walled deer parks attached to the castle also remain and an unusual tower stands in the wooded grounds. Randolph Hearst's occupation in the 1920s and 1930s gave the castle a renewed opulence that has in part survived to this day.
To the south of the castle is the site of the main Tudor gardens. This consists of five terraces, each with stone walls and steps, descending 40 metres from the castle to the sea. The two top terraces mainly consist of lawned areas. The third is an Edwardian re-creation of a Tudor garden. The lower terraces, which are sited side by side, are the Rose Garden to the east and the Blue Garden to the west. These have Edwardian layouts set within the Tudor structure.
There are other areas of the garden which were part of the Tudor layout. There are two long parallel grass terraces to the west of the castle which are thought to date to the time of Sir Edward Stradling. There are also the remains of a watch tower, probably of 15th century date, which was a feature of the landscape in the 16th and 17th centuries.
Hilary Thomas describes the gardens as follows:
‘In scale, splendour and sophistication the gardens at St. Donats were rivalled in South Wales only by those at Raglan in Monmouthshire. Sir Edward's travels in Italy and his familiarity with classical architecture and literature clearly influenced his overall concept for the gardens at St. Donats, a concept, which, when realised, must have mightily impressed all visitors to the castle. Poets, among them Thomas Leyshon and Sir John Stradling, were inspired to compose long poems, full of classical and allegorical allusions.....Of particular interest in these poems are the references to plants cultivated in Sir Edward's gardens, plants such as the ‘juicy vine' (fig tree?) mentioned by John Stradling, and the ‘sweet fruits of the vines, nards (spike lavender), amomum (winter cherry), roses and beautiful lilies' praised by Thomas Leyshon...Essentially Italianate in inspiration and design Sir Edward's garden...may have contained marble and polished stones brought from Italy.....'
- Visitor Access, Directions & Contacts
Telephone
01443 336000Website
http://www.cadw.wales.gov.uk/Access contact details
The castle is now an independent school but there are guided tours between mid and late August.
- History
The site, in a commanding position above a steep-sided valley, has been continuously occupied since the 12th century. The house was occupied by the Stradling family from 1289 until the 1730s. A spectacular Tudor garden was created by Sir Edward Stradling (1529-1609) in the late-16th century, many features of which are still surviving.
The last of the Stradling occupiers, Sir Thomas, died in 1738, after which time the castle was neglected. Owners of the late-19th and early-20th centuries made some improvements and restoration. Extensive, and not always sensitive changes were made by William Randolph Hearst between 1925 and 1937, at which date the house was put up for sale and remained unsold until 1960. The property has been the site of Atlantic College since 1962.
Period
- Post Medieval (1540 to 1901)
- Tudor (1485-1603)
- Features & Designations
Designations
CADW Register of Landscapes Parks and Gardens of Special Historic Interest in Wales
- Reference: PGW(Gm)30(GLA)
- Grade: I
Scheduled Ancient Monument
- Reference: Medieval cross in churchyard (Gm 361)
CADW Register of Listed Buildings in Wales
- Reference: cottage against SE churchyard wall
- Grade: II
CADW Register of Listed Buildings in Wales
- Reference: East Lodge
- Grade: II
CADW Register of Listed Buildings in Wales
- Reference: former coach house
- Grade: II
CADW Register of Listed Buildings in Wales
- Reference: former forecourt stables
- Grade: II
CADW Register of Listed Buildings in Wales
- Reference: house at NE end of NW range of Cavalry Barracks
- Grade: II
CADW Register of Listed Buildings in Wales
- Reference: NE outer forecourt wall and pt NW boundary wall
- Grade: II
CADW Register of Listed Buildings in Wales
- Reference: North Lodge
- Grade: II
CADW Register of Listed Buildings in Wales
- Reference: Old Rectory
- Grade: II
CADW Register of Listed Buildings in Wales
- Reference: outbuilding on SE side of Sir Val Duncan Memorial Garden
- Grade: II
CADW Register of Listed Buildings in Wales
- Reference: parish church
- Grade: I
CADW Register of Listed Buildings in Wales
- Reference: sea walls and towers
- Grade: II
CADW Register of Listed Buildings in Wales
- Reference: St Donat's Castle
- Grade: I
CADW Register of Listed Buildings in Wales
- Reference: staff house adjacent to outer NE forecourt wall
- Grade: II
CADW Register of Listed Buildings in Wales
- Reference: SW outer forecourt walls of castle
- Grade: II
CADW Register of Listed Buildings in Wales
- Reference: tithe barn
- Grade: II
CADW Register of Listed Buildings in Wales
- Reference: walls & steps of gdns, terraces, summer hses & cottages
- Grade: II
CADW Register of Listed Buildings in Wales
- Reference: watchtower
- Grade: II
Style
Formal
Features
- Castle (featured building)
- Description: The first phase of the castle was constructed in the late-12th century, with additions and modifications throughout its history.
- Earliest Date:
- Latest Date:
- Stable Block
- Description: 'The Cavalry Barracks', probably stables.
- Earliest Date:
- Latest Date:
- Park Wall
- Description: There are two deer parks, enclosed by rubble stone walls.
- Latest Date:
- Pond
- Description: Mill pond.
- Kitchen Garden
- Description: Walled kitchen garden.
- Garden Terrace
- Description: There are five terraces.
- Pavilion
- Description: Italianate pavilion.
- Rose Garden
- Earliest Date:
- Latest Date:
- Religious, Ritual And Funerary Features
- Description: Pet cemetery.
- Planting
- Description: Blue Garden.
- Earliest Date:
- Latest Date:
- Tower
- Description: There are also the remains of a watch tower, probably of 15th century date, which was a feature of the landscape in the 16th and 17th centuries.
- Earliest Date:
- Latest Date:
- Key Information
Type
Garden
Purpose
Ornamental
Principal Building
Education
Period
Post Medieval (1540 to 1901)
Survival
Part: standing remains
Hectares
90
Open to the public
Yes
- References
References
- CADW, {Register of Landscapes, Parks and Gardens of Special Historic Interest in Wales: Glamorgan} (Cardiff: CADW, 2000) 278 Register of Landscapes, Parks and Gardens of Special Historic Interest in Wales: Glamorgan
- Newman, J., {The Buildings of Wales: Glamorgan} (London: Penguin, 1995) 552-7 The Buildings of Wales: Glamorgan
- {Plan of St. Donat's Estate showing tenants' lands} (1818) Plan of St. Donat's Estate showing tenants' lands
- {New gardens at St. Donat's} New gardens at St. Donat's
- Rees, W.J., {'St. Donat's estate, property of J.W.N. Carne 1862, surveyor Wm. J. Rees'} (1862) St. Donat's estate, property of J.W.N. Carne 1862, surveyor Wm. J. Rees
- Grose, F., {The Antiquities of England and Wales} (London: printed for S. Hooper, 1786) The Antiquities of England and Wales
- Hilary M. Thomas {Historic Gardens of the Vale of Glamorgan} (Welsh Historic Gardens Trust, 2007) 192 Historic Gardens of the Vale of Glamorgan