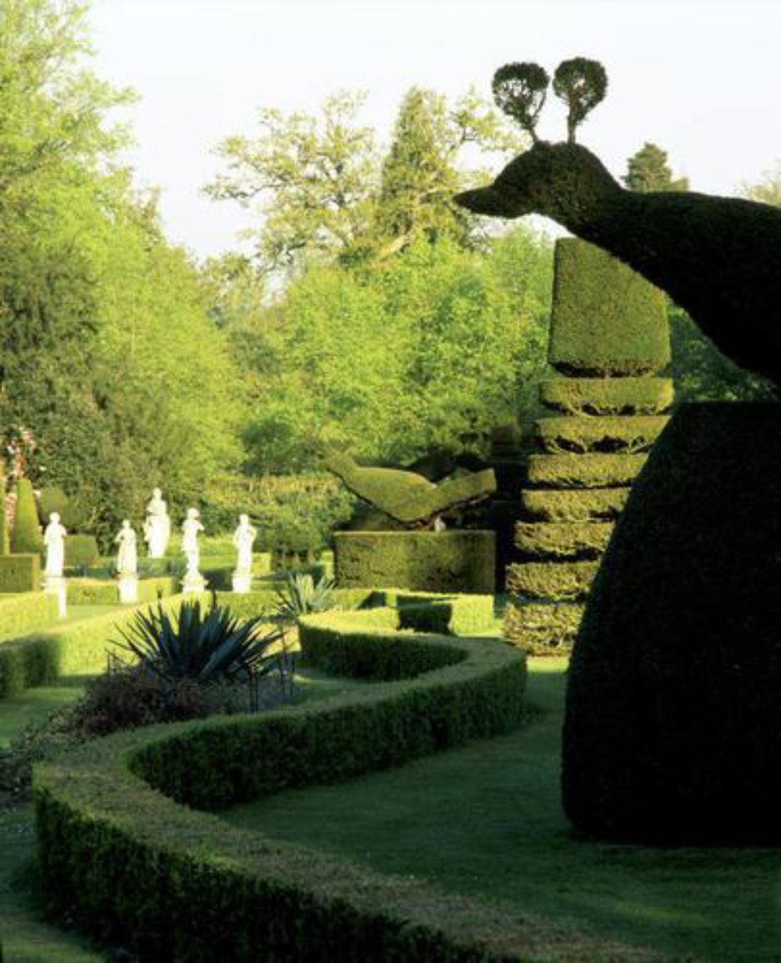
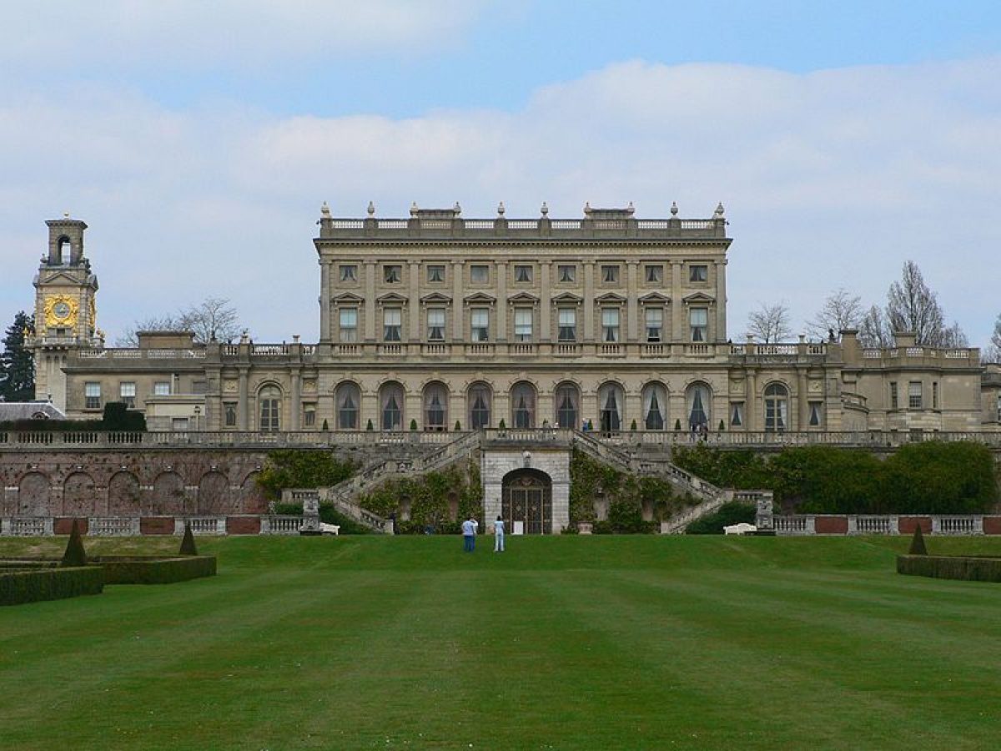
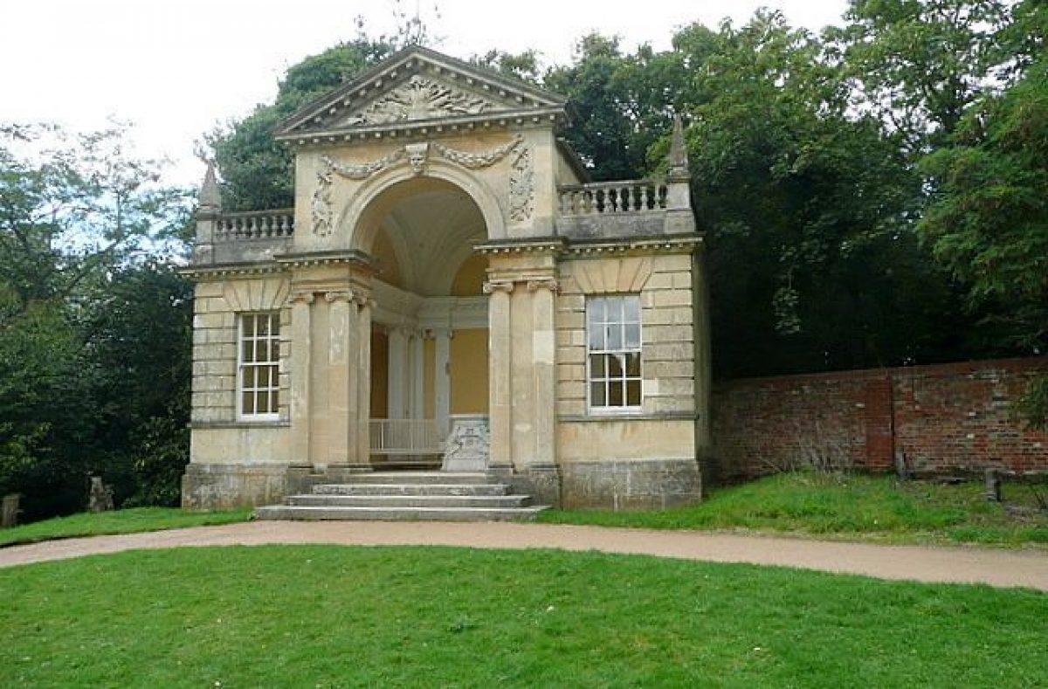
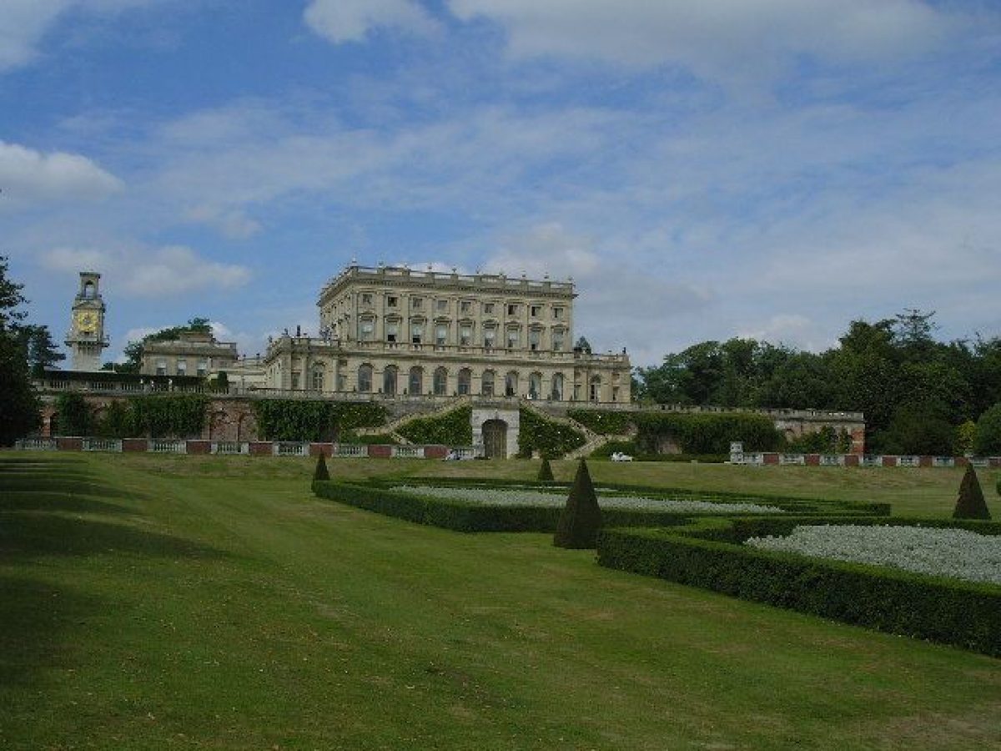
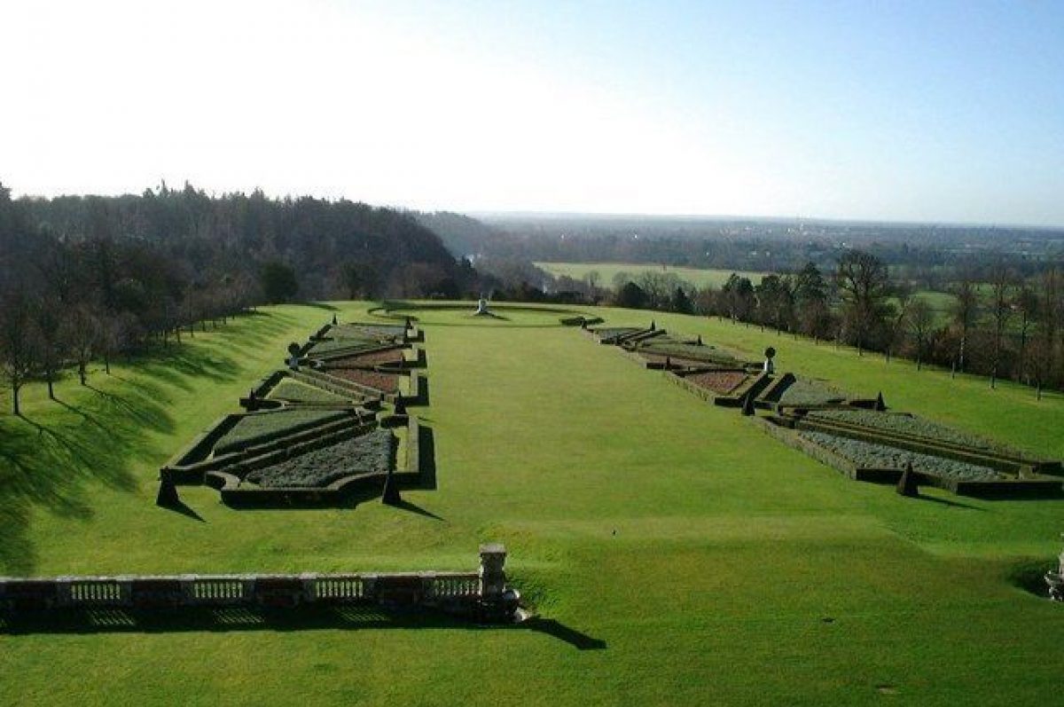
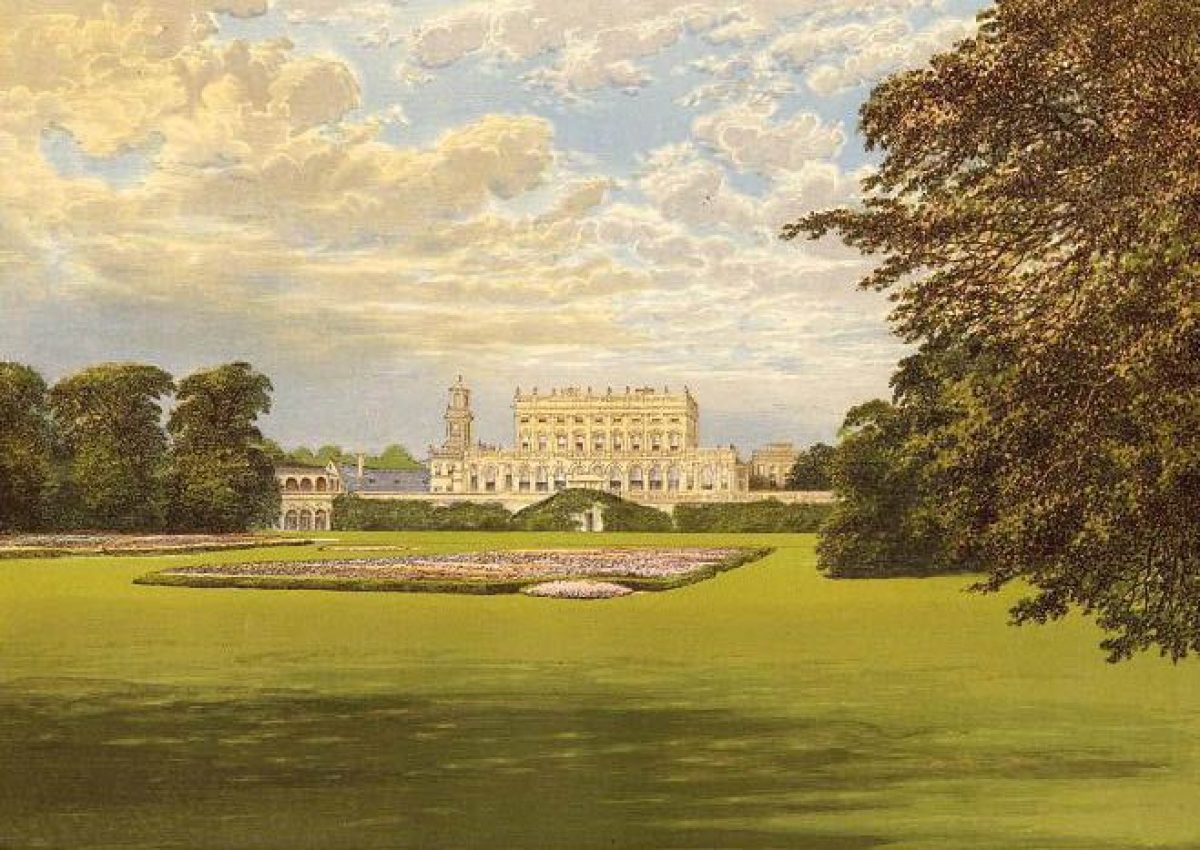
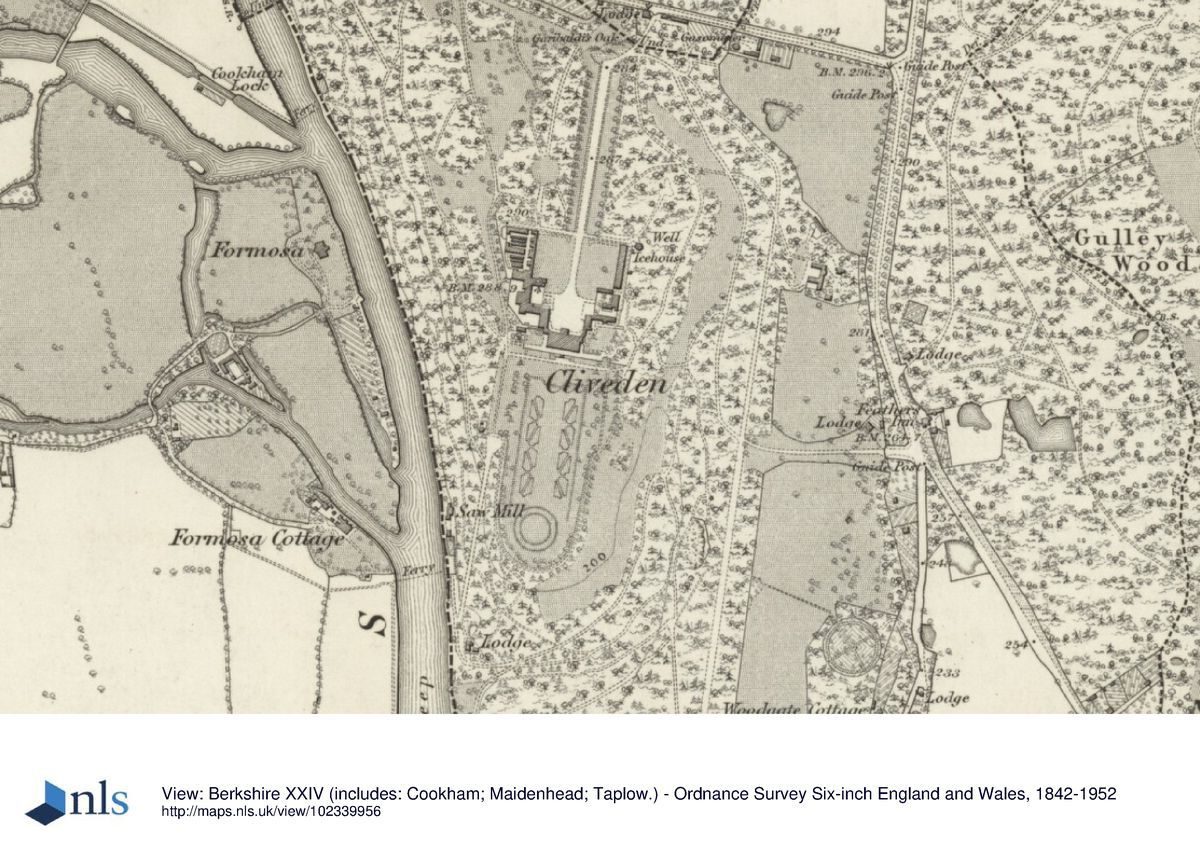
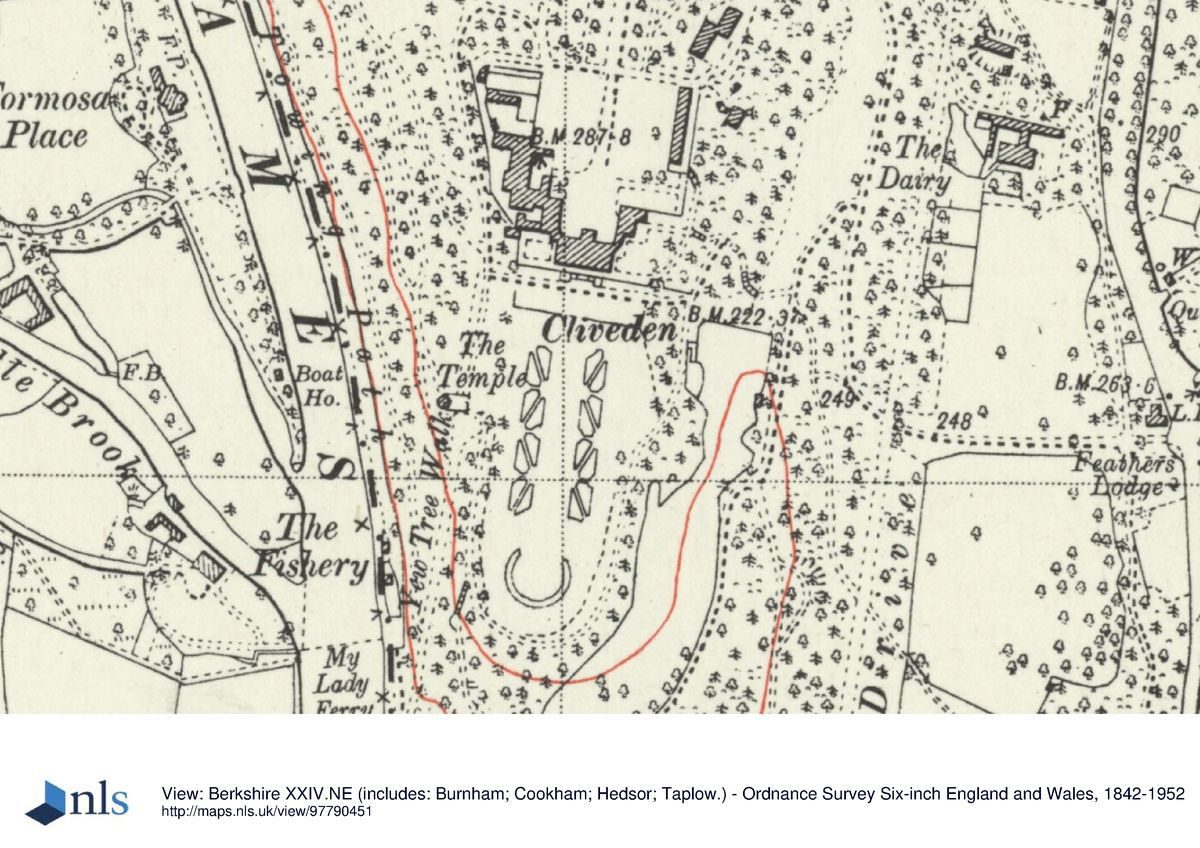
Introduction
The site features an extensive and complex formal garden scheme developed through the 17th, 18th and 19th centuries. The historic grounds cover about 85 hectares in total, most of which is woodland with designed rides surrounding a formal core of about 5 hectares. Cliveden House itself is now an hotel.
Terrain
The land on the western boundary slopes precipitously down to the river. The house, sited towards the northern end of the grounds, overlooks the centre of the estate. A valley crosses the grounds from south-west to north-east.The following is from the Register of Parks and Gardens of Special Historic Interest. For the most up-to-date Register entry, please visit The National Heritage List for England (NHLE):
Extensive and complex gardens, pleasure grounds and woodland; main phase early C18, utilising late C17 base. C18 work largely extant, a base for C19 and C20 additions and re-working of features. Early C18 work by Charles Bridgeman; Alexander Pope influential. Rose garden design by Sir Geoffrey Jellicoe, 1950s.
Note: This entry is a summary. Because of the complexity of this site, the standard Register entry format would convey neither an adequate description nor a satisfactory account of the development of the landscape. The user is advised to consult the references given below for more detailed accounts. Many Listed Buildings exist within the site, not all of which have been here referred to. Descriptions of these are to be found in the List of Buildings of Special Architectural or Historic Interest produced by the Department of Culture, Media and Sport.
Location, Area, Boundaries, Landform and Setting
Cliveden lies 2km north of Taplow village, in the Chiltern Hills, on the east bank of the River Thames. The historic grounds cover c 85ha in total, most of which is woodland with designed rides surrounding a formal core of c 5ha. The land on the western boundary slopes precipitously down to the river. The house, sited towards the northern end of the grounds, overlooks the centre of the estate, together with a long stretch of the Thames to the south. A valley crosses the grounds from south-west to north-east, rising from south of the Great Parterre to the east of the house. The west boundary is defined by the River Thames, the east boundary by the Taplow Road, the north by the Cliveden to Bourne End lane, and the south by the Taplow Court estate. The Astors built a long brick wall along the north boundary and the northern half of the east boundary along the Taplow Road, which still survives. The setting is largely agricultural land, most importantly to the west, which is the setting for the magnificent views from the west of the site, both at the top of the scarp and on the riverside.
Gardens and Pleasure Grounds
The site consists of gardens, pleasure grounds and woodland with parkland to the east and west of Green Drive on the eastern side. The house (rebuilt by Sir Charles Barry 1853, listed grade I) lies at the centre of the garden and adjacent pleasure grounds, facing south across and beyond Lord Orkney's Great Parterre to the River Thames 1km away. The Great Parterre is the main formal feature. It includes William Winde's arcaded terrace and steps (1670s, listed grade I) forming the north boundary, Leoni's classical Octagon Temple (1735, listed grade I, now a chapel) on the precipitous west edge, the Borghese balustrade (1618, listed grade II*) and the circular Ring at the south end with the bronze Rape of Proserpine (c 1565, listed grade II), also from the Villa Borghese, at its centre. The items from the Villa Borghese were bought by Lord Astor and installed in the 1890s.
The adjacent north and west pleasure grounds were laid out by Lord Orkney and are largely formed of, or enclosed by, woodland. The features within are connected by rides and paths through the woodland. They include the Yew Walk west of the Great Parterre, the amphitheatre and Ilex Grove north-west of the house, all possibly by Bridgeman, the Blenheim Pavilion (Leoni 1727, listed grade I), and the Forecourt and Grand Avenue approach north of the house. Long formal rides through woodland on the east and south of the site, including Green Drive, are also remnants of Orkney's layout. Orkney's features are augmented by features introduced by the second Duke of Sutherland in the mid to late C19 and the first Lord Astor in the 1890s and early C20.
The second Duke's Head Gardener, John Fleming, was very influential in horticulture during the second half of the C19 and laid out the beds on the Great Parterre. He drained and shaped Rushy Valley and created the current drive winding from Feathers Lodge to the north end of Grand Avenue. Lord Astor bought much of the statuary and stonework in the garden, laid out the Long Garden and began the water garden. He also erected Feathers Lodge and gateway. The third Lord Astor commissioned Sir Geoffrey Jellicoe to design the rose garden in the 1950s, sited south of the Ilex Grove.
The outer parts of the site, to the east and south of the house, consist of some parkland and pasture surrounded by woodland. The land to the south runs in a long narrow tail to the boundary with Taplow Court. Several main designed rides and paths run north to south along this tail. Green Drive runs almost the whole length of the eastern side of the site, extended south from Lord Orkney's original feature. Another ride is situated along the top of the cliff running along the western edge of the plateau. This provides many views out across the Thames and runs almost the whole length of the site. A third ride runs along the edge of the river south from Spring Cottage, giving views across the water meadows beyond the river and back up to the south front of the house. The latter two rides extend into the Taplow Court estate, a legacy of the Inchiquins' C18 ownership.
The Water Garden is a far cry from the duck pond that formed the starting point for William Waldorf Astor’s ‘Japanese Garden’. Today, the oriental inspired garden has year-round interest with spring blossom and autumn colour.
At the turn of the twentieth century there was huge interest in all things oriental. Inspired by the latest fashions William Waldorf Astor created a space for reflection that he paired with entertainments for his guests including ice-skating on the lake and the giant maze.
The centrepiece of the garden is a six-sided Chinese pagoda, originally made for the 1867 Paris Exposition Universelle. It was brought here in 1900 by Lord Astor from the sale of Bagatelle, the Marquess of Hertford’s villa near Paris. When combined with the flowing water, rocks and planting, the pagoda completed Astor’s new oriental garden.
Maps
Many historic maps of Cliveden exist. The user is advised to consult the Cliveden guidebook (National Trust 1994), the County Record Office and the National Trust for many of the most significant maps.
Description written: 1997
Register Inspector: SR
Edited: June 1999
- Visitor Access, Directions & Contacts
Telephone
01628 605069Access contact details
01 494 755562 (info line) 01 628 603069 Gardens open every day from March to December, 11.00am to 4.00pm (5.00pm in summer).
Directions
North of Maidenhead, west of the A4094
Owners
The National Trust
von Essen hotels
- History
The following is from the Register of Parks and Gardens of Special Historic Interest. For the most up-to-date Register entry, please visit the The National Heritage List for England (NHLE):
www.historicengland.org.uk/listing/the-list
HISTORIC DEVELOPMENT
Cliveden House was built initially as a 'summer palace' on a virgin site on cliffs high above the River Thames for George Villiers, second Duke of Buckingham. Villiers began levelling a great platform for the house c 1666. John Evelyn visited Cliveden in 1679 and mentions gardens and an avenue through the woods. Little else is known of this garden. The first Earl of Orkney bought Cliveden in 1696 and laid out the gardens from at least 1706 until his death in 1737. This was the major formative period in the site's development.
Following Orkney's death in 1737 Cliveden was let to Frederick, Prince of Wales who used the house as a summer residence until his death in 1751. It is uncertain how much, if any, new work he was responsible for. His name is linked with the creation of the Ilex Grove, but it is more likely Charles Bridgeman's (d 1738) work.
During the later C18 the formal design was naturalised, softening the linear features, except for the very core of the garden north and south of the house including the Great Parterre. An 1818 survey shows that many avenues and most of the trees which originally surrounded the Great Parterre had gone. Lancelot Brown (1716-83) was consulted by the Earl of Inchiquin, husband of the second Countess of Orkney who owned Cliveden, in the late 1770s at their adjacent estate Taplow Court, but it is not clear whether Brown worked at Cliveden.
The site changed hands several times during the C19. Between buying the estate in 1849 and his death in 1861 the second Duke of Sutherland undertook work in the garden and pleasure grounds, followed by the Duke of Westminster from 1869. In 1893 the first Viscount Astor, then William Waldorf Astor, bought Cliveden, and added many important features to the garden, including the 1618 Villa Borghese balustrade. In 1966 the National Trust took over the house and gardens from the Astors and have since carried out extensive restoration. The house is now let by the Trust as an hotel (1996).
- Associated People
- Features & Designations
Designations
The National Heritage List for England: Register of Parks and Gardens
- Reference: GD1265
- Grade: I
Style
Formal
Features
- Lawn
- Parterre
- Topiary
- Pool
- Fountain
- Walk
- Sculpture
- Mansion House (featured building)
- Description: Cliveden House itself is now an hotel.
- Earliest Date:
- Formal garden
- Description: An extensive and complex formal garden scheme developed through the 17th, 18th and 19th centuries
- Woodland
- Description: cover about 85 hectares in total, most of which is woodland
- Parkland
- Description: The site consists of gardens, pleasure grounds and woodland with parkland to the east and west of Green Drive on the eastern side.
- Pond, Water Garden
- Maze, Skating Pond
- Description: William Waldorf Astor created a space for reflection that he paired with entertainments for his guests including ice-skating on the lake and the giant maze.
- Ornamental garden
- Description: Flowing water, rocks and planting, the pagoda completed Astor’s new oriental garden.
- Key Information
Type
Garden
Purpose
Ornamental
Principal Building
Domestic / Residential
Survival
Extant
Hectares
85
Open to the public
Yes
Civil Parish
Taplow
- References
References
- {English Heritage Register of Parks and Gardens of SPecial Historic Interest} (Swindon: English Heritage 2008) [on CD-ROM] Historic England Register of Parks and Gardens of Special Historic Interest
- Pevsner, N. and E. Williamson, {The Buildings of England: Buckinghamshire} (London: Penguin, 1994) pp 253-258 The Buildings of England: Buckinghamshire
- Stuart Thomas, Graham; Wall, Christopher {Cliveden. An account of The Grounds with recommendations for their future management} (1984) Cliveden. An account of The Grounds with recommendations for their future management
- Parklands Consortium (Fryer, Hazel; Rutherford, Sarah) {Cliveden. Landscape framework report} (2005) Cliveden. Landscape framework report
- Rutherford, Sarah {Cliveden gardens: planting studies} (2010) Cliveden gardens: planting studies
- Jackson-Stops, G., 1600-1900 (1992), pp 33-40, 124 An English Arcadia
- (7 December 1912), pp 808-18; 70 (11 July 1931), pp 38-44; (18 July 1931), pp 68-74; (8 August 1931), p 165; 161 (24 February 1977), pp 438-41; (3 March 1977), pp 498-501 Country Life, 32
- Related Documents
-
CLS 1/257/1
Hard copy
-
CLS 1/257/1