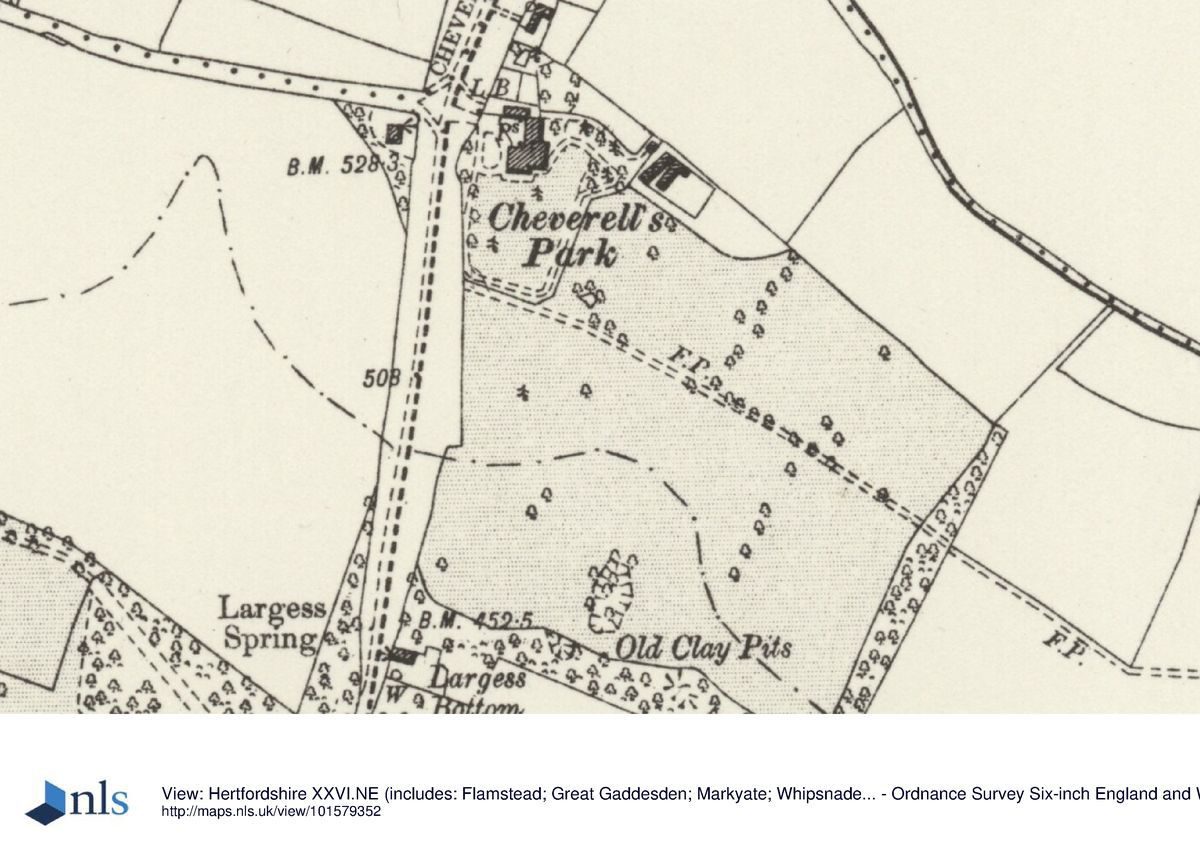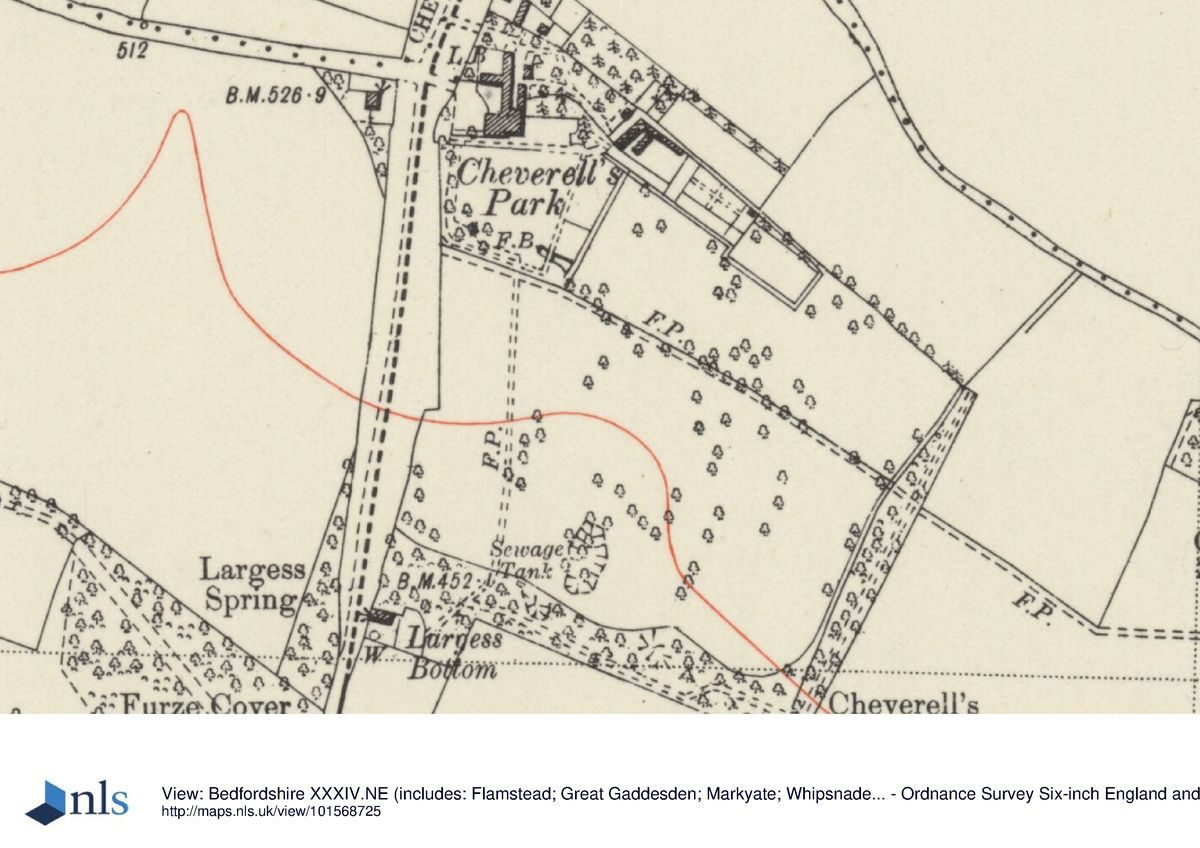

Introduction
The house is approached from the west a via a short drive across the very wide verge from Pickford Road at Cheverells Green. The house is of red brick and dates from around 1693. Other features include the remnants of a lime walk, a walled garden, a terrace and a series of early-20th century garden rooms.
Principal Building:
This is c.1693 with alterations to the attached coach house range in C19, and a SE extension and new porch on NW in 1911. It is of red brick under a hipped red tile roof with a stone parapet over the entrance front, and 2 storeys. The symmetrical garden front faces west and the whole has high quality architectural detailing. (See EH Listing for Cheverells No 157781). The date 1706 is scratched on the south front. A ballroom was added before 1831
Approach:
The house is approached from the west a via a short drive across the very wide verge from Pickford Road at Cheverells Green
Stable block:
Late C18 L-shaped block running north from the servants' wing. Two storeys of red brick under a hipped roof. including stables, loose boxes, coach house and ancillary rooms
Pleasure grounds:
There may have been some garden work in 1706 at the time of the house completion. By 1766 there was still a formal layout to the south of the house and the area contains a number of oaks, beeches and scots pine dating from the 18th century, possibly Brown's planting. A group of coppiced limes, also perhaps 18th century, lie to the west of the house where, together with hollies, laurels and scots pine, they screened the cottage on the opposite side of the road. The walled garden was screened by holly, laurel and scots pine on the eastern edge of the lawn.
The lawn was bounded by a ha-ha allowing view to Beechwood and the perimeter path round the lawn was sunk to give views to Hill Farm.
In the early 20th century a series of 7 garden rooms, enclosed by yew hedges was created based on the walled garden and the existing 18th century holly hedges. The symmetrical design had 2 long (c. 50 yards) rectangular enclosures with smaller square enclosures at either end and a single linear enclosure in the centre, dividing the walled garden from the orchard. The original planting within these enclosures is not known and has now been lost. Gravel paths led down the centre and a sundial was situated at the path crossing in the orchard. Two new grass areas were laid out, one to the north of the walled garden and one to the east of the orchard.
The terrace on the south front, dating from the early 20th century, links the lime walk with the garden rooms and the southern lawn extended eastwards to incorporate a former park pond for cattle. The 20th century path crosses the pond by a bridge and Copper Beech, variegated Beech and Atlas Cedar were planted. The view to Beechwood was blocked by a hedge of Cherry Laurel to the south of the lawn.. The Eastern extension was divided into two by a yew hedge and a circular Holm Oak enclosure to the north, and the pond to the south. A summerhouse was put in the southwest corner to take advantage of the long view across the lawn and between the shrubberies. The east of the house also had a yew hedge.
Later planting includes a tulip tree and a dawn redwood on the lawns. Views from the gardens are now obscured by overgrown hedges.
Walled Garden:
This lies to the east of the house on a SE-NE axis and is about 50m x 35 m. The 3m high walls are 18th century with corner piers with ball finials rebuilt in C19. Red brick with blue brick headers, largely in Flemish-bond with plinth and brick-on-edge coping.. Blue brick piers with red dressings and stone ball caps. Exterior has pilasters of same shallow projection as plinth. E wall has segmental arch over wrought iron gate The 1st edition OS shows the NW wall occupied by glasshouses with smaller structures within the garden and a perimeter path. A small range of back sheds occupied the outside of the NW wall. The early 20th century improvements were concentrated around here and by 1924 the NW and NE walls had extensive glasshouses with a range of back sheds on the NW wall and a free standing glasshouse within. This has all been replaced by a tennis court and the original planting completely lost.
Park:
The remnants of a lime walk along the western boundary, aligned north-south, may date from the work in 1706 and were broken in the 1750s and patched with beech. There are a number of oaks and beech in the former park south of the house. Remnants of 2 clumps of beech and beech/oak with the western and southern boundaries of oak,beech and flowering shrubs, similar to a ferne ornée. Most of the park is now in separate ownership and arable farmland.
Detailed description contributed by Hertfordshire Gardens Trust 25/11/2015
- Visitor Access, Directions & Contacts
Directions
West of the A1 junction 9
- History
The estate was laid out as a Dower House for the Sebright family of Beechwood Park. It lies on a hill to the northeast of Beechwood on the southern outskirts of Markyate. It was let out for much of the 18th century when not required by the Beechwood family. The grounds were probably laid out at the same as the building of the house but there is no indication of this early C18 design. In 1754, Lancelot 'Capability' Brown drew up detailed proposals for Beechwood Park and may well have offered advice on the whole estate, as was his custom. The Cheverells landscape is visible from Beechwood and marches with it. The C18 sham-castle front on Hill Farm on the opposite hill has a Brownian character and would have acted as an Eyecatcher in the Beechwood landscape. The Lime avenues along the western boundary of Cheverells look to have been patched with Beech trees in the 1750s, another Brownian device which would have drawn the eye from Beechwood towards Cheverells. Hill Farm is also visible directly from the front of the house and Beechwood is at 30o SW, with a pond to encourage cattle at 30o SE (presumably to animate the landscape) in Brownian style.
The garden was much changed in the early C20 when the Sebrights move to Cheverells and alterations made to the gardens since then. Much of the small park has since returned to arable use. However, much of the Brown landscape is still recognisable.
Detailed history contributed by Hertfordshire Gardens Trust 25/11/2015
- Associated People
- Features & Designations
Features
- House (featured building)
- Description: It is of red brick under a hipped red tile roof with a stone parapet over the entrance front, and 2 storeys. The symmetrical garden front faces west and the whole has high quality architectural detailing.
- Earliest Date:
- Latest Date:
- Kitchen Garden
- Description: This lies to the east of the house on a SE-NE axis and is about 50m x 35 m.
- Stable Block
- Description: Two storeys of red brick under a hipped roof. including stables, loose boxes, coach house and ancillary rooms.
- Walk
- Walled Garden
- Terrace
- Key Information
Open to the public
Yes
Civil Parish
Markyate
- References
References
- Debois Landscape Survey Group Cheverells: an appraisal of the historic landscape Cheverells: an appraisal of the historic landscape