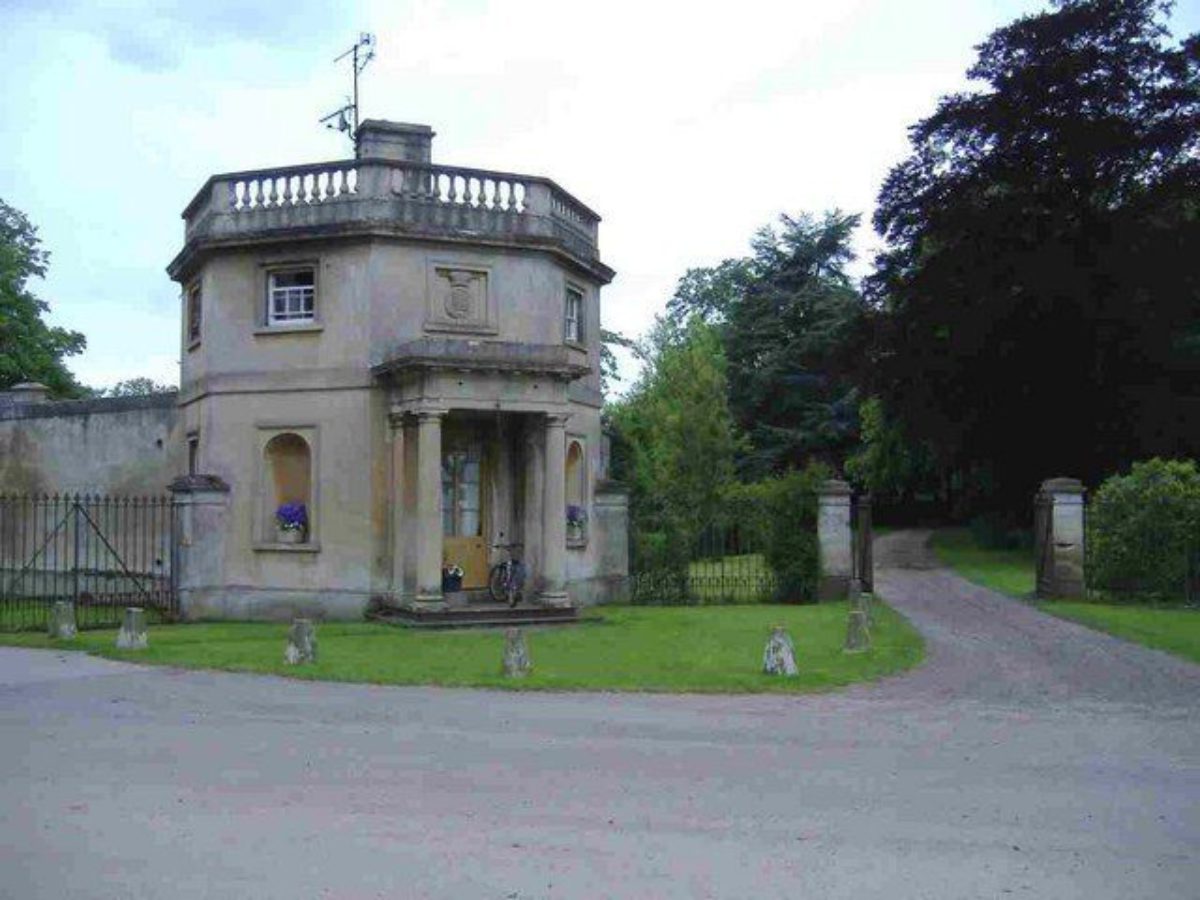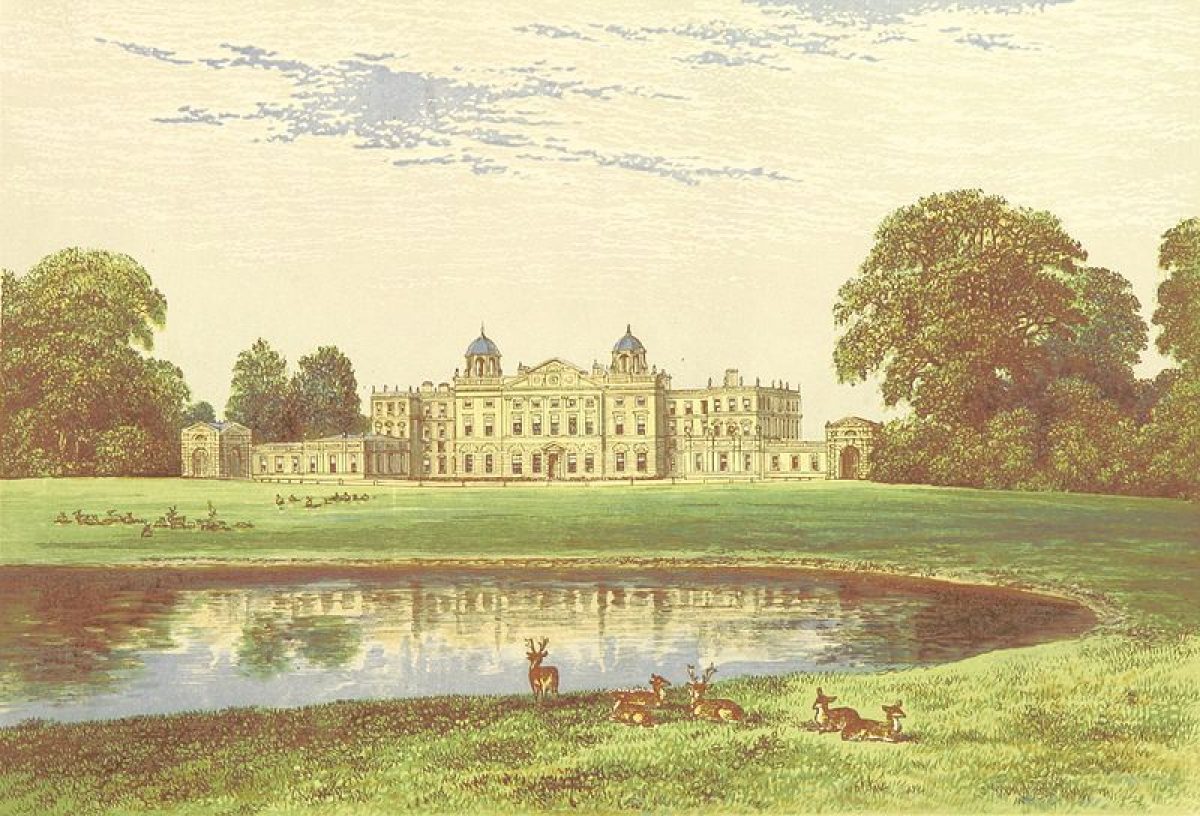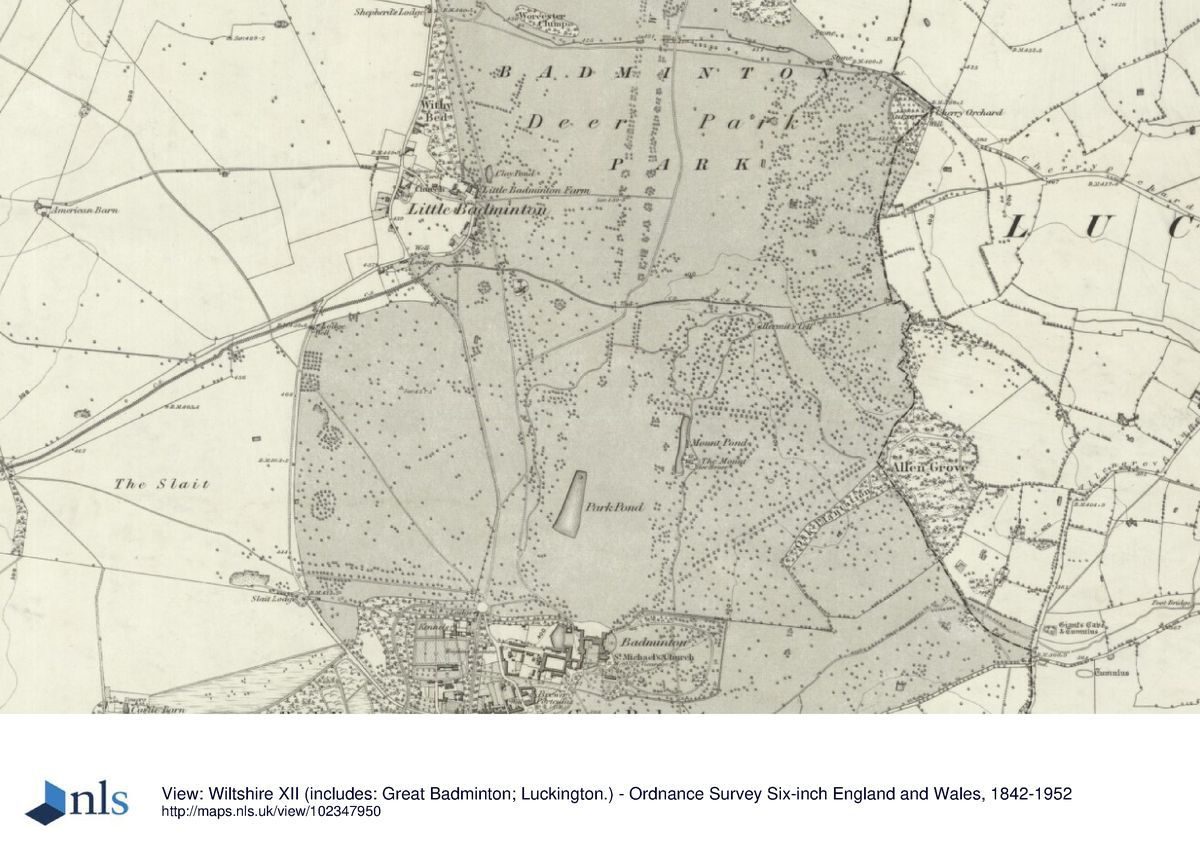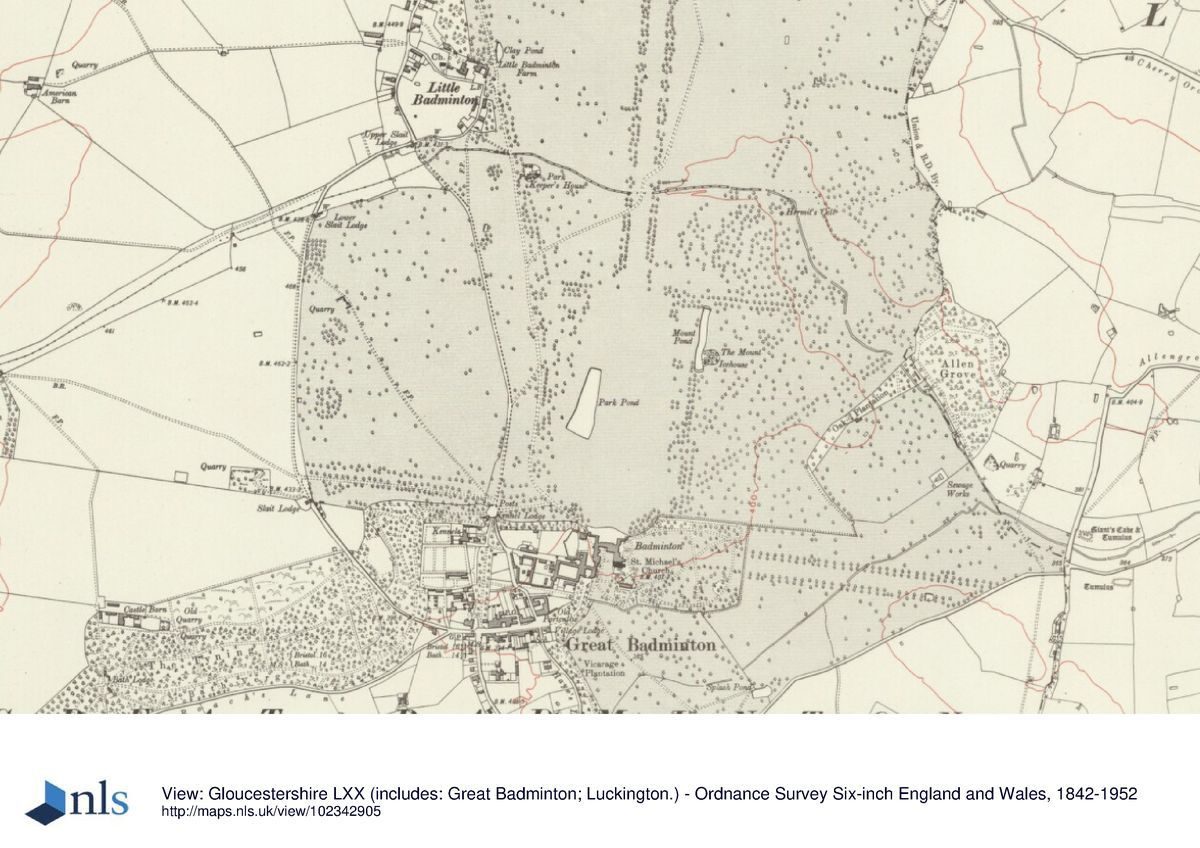



Introduction
Badminton has a landscape park and pleasure grounds whose layout had its origin in the late-17th and early-18th centuries. Traces of this layout remain in spite of significant later modifications. There are also flower gardens and pleasure grounds dating from the 19th century. The site features a walled kitchen garden and numerous garden buildings, many of them listed.
Terrain
Undulating.The following is from the Register of Parks and Gardens of Special Historic Interest. For the most up-to-date Register entry, please visit The National Heritage List for England (NHLE):
Note: This entry is a summary. Because of the complexity of this site, the standard Register entry format would convey neither an adequate description nor a satisfactory account of the development of the landscape. The user is advised to consult the references given below for more detailed accounts. Many Listed Buildings exist within the site, not all of which have been here referred to. Descriptions of these are to be found in the List of Buildings of Special Architectural or Historic Interest produced by the Department of Culture, Media and Sport.
Location, Area, Boundaries, Landform and Setting
Badminton lies 7 kilometres north-east of junction 18 of the M4 motorway, about 9 kilometres east of Yate. Badminton House stands just north-east of the village of Great Badminton, which lies at the southern end of the park. The site, which occupies about 800 hectares, lies in undulating country and is bounded to the north by the A433 from Tetbury, to the south and west by minor roads, and to the east by agricultural land. The village of Little Badminton lies on the western edge of the site and Didmarton village stands at its north-east corner.
Gardens and Pleasure Grounds
Pleasure grounds and park, begun in the late 17th and early 18th century by London and Wise, Bridgeman, and possibly John Mansfield; developed about 1746 by Kent, about 1750 by Thomas Wright and, in the later 18th century, reputedly by Lancelot Brown. The flower gardens and pleasure grounds have been developed since the 19th century.
REFERENCES
The key references are cited below.
R Atkyns, The Ancient and Present State of Gloucestershire (1712), pl facing p 242
D Verey, The Buildings of England: Gloucestershire The Cotswolds (1970), pp 254-8
D Stroud, Capability Brown (1975)
J Harris, The Artist and the Country House (1979), pp 125, 315, fig 47
J Sales, West Country Gardens (1981), pp 30-1
C Morris (ed), The Illustrated Journeys of Celia Fiennes 1685-c 1712 (1982), p 191
G Jackson-Stops, The Country House Garden: a Grand Tour (1987)
N Kingsley, The Country Houses of Gloucestershire, Volume One, 1500-1660 (1989), pp 53-5
N Kingsley, The Country Houses of Gloucestershire, Volume Two, 1660-1830 (1992), pp 55-61
Country Life, no 18 (5 May 1994), pp 64-7
Badminton, guidebook, (no date)
Description written: May 2000
Edited: March 2003
- Visitor Access, Directions & Contacts
Access contact details
Badminton House is a private family home and not open to the general public.
There are venues to hire for weddings, private parties or corporate events.
Owners
David Somerset, 11th Duke of Beaufort
Badminton, GL9 1DB
- History
The following is from the Register of Parks and Gardens of Special Historic Interest. For the most up-to-date Register entry, please visit The National Heritage List for England (NHLE):
13th - 16th Century
Badminton belonged from the mid-13th century to the Boteler family, who continued as successful gentry into the 16th century.
17th Century
By the early 17th century, however, Nicholas Boteler was in financial difficulties and in 1612 was obliged to sell Badminton to Edward, fourth Earl of Worcester. At this time the house was a large, irregular, courtyard building. Edward settled the estate on his younger son Thomas Somerset, who probably remodelled the house to that shown on Kip's early 18th century engraving (Atkyns 1712). Thomas' daughter Elizabeth left Badminton to her cousin Henry, Lord Herbert in 1655.
Henry, the son and grandson of fervent Royalists, became Marquess of Worcester in 1667 and was created first Duke of Beaufort in 1682. The Somerset estates were seized by Parliament, but when Henry came of age in 1650 he set about repairing the family fortune. He became an MP and a personal friend of Cromwell and, by the time he inherited Badminton in 1655, he had won back most of the family estates. In 1657 he married Lady Beauchamp, a wealthy widow, and at the Restoration transferred his support to Charles II. He obtained licences to enlarge the originally modest park from both Cromwell (in 1658) and Charles II (in 1664) and laid out formal gardens around the house. By the end of the 17th century, the house had become the centre of a vast formal landscape, possibly designed by John Mansfield, with avenues radiating out across the countryside. Around the house was a formal garden with parterres, topiary, terraces, walks, and fountains. Henry Wise, the royal gardener, influenced the design.
The Marquess became a Privy Councillor and Lord President of the Council of Wales in 1672 before being awarded a dukedom for his loyalty to the Crown. He held Bristol against the Duke of Monmouth in 1685 and against William of Orange in 1688, after which he remained in political retirement until his death in 1700.
Henry had the present Badminton House (listed grade I) built from 1664 to 1691, perhaps to his own design (Kingsley 1992). The main façade, nearly twice as long as that of the previous house, was to the north. The east range was largely new but the south and part of the west ranges were retained from the earlier house.
18th Century
The second Duke made few changes to the house during his reign (1700-1714) but built a lodge in the park at Swangrove. The third Duke, however, who held the title from 1726 to 1745, was responsible for a major remodelling of Badminton, including the reduction of the five-storey north front to three storeys and the rebuilding of the west range. Francis Smith of Warwick was commissioned to undertake the work. The third Duke, advised by Charles Bridgeman, also began to deformalise the gardens. After the third Duke's death, his brother, the fourth Duke, continued to remodel Badminton, but employed the architect William Kent, who dramatically simplified the gardens and designed Worcester Lodge. The fourth Duke (d 1756) also employed Thomas Wright to design various garden buildings. By 1768, the park had more or less reached its present form, though Lancelot Brown is said to have carried out further work in the park, following Kent's landscaping (Stroud 1975).
Badminton remained in the Beaufort family and is still in private hands today (2023).
- Associated People
- Features & Designations
Designations
Conservation Area
- Reference: Great Badminton and Little Badminton
The National Heritage List for England: Register of Parks and Gardens
- Reference: GD1548
- Grade: I
The National Heritage List for England: Listed Building
- Reference: Badminton House
- Grade: I
Features
- Kitchen Garden
- Description: Walled kitchen garden.
- Planting
- Description: Italianate orange garden.
- Tree Avenue
- Walk
- Description: Woodland walks.
- Mansion House (featured building)
- Description: An enlargement and remodelling of an earlier house.
- Earliest Date:
- Latest Date:
- Bath House
- Description: Early 18th-century bath house.
- Earliest Date:
- Latest Date:
- Orangery
- Description: Early 18th-century orangery.
- Earliest Date:
- Latest Date:
- Cottage Ornee
- Dovecote
- Icehouse
- Root House
- Earliest Date:
- Latest Date:
- Deer House
- Description: Mid-18th-century deer house.
- Earliest Date:
- Latest Date:
- Key Information
Type
Park
Purpose
Ornamental
Principal Building
Domestic / Residential
Survival
Extant
Hectares
800
Open to the public
Yes
Civil Parish
Badminton
- References
References
- Atkyns, R {The Ancient and Present State of Gloucestershire} (1712) pl facing p 242 The Ancient and Present State of Gloucestershire
- Stroud, D {Capability Brown} (1975) Capability Brown (Country Life article)
- Kingsley, N {The Country Houses of Gloucestershire, Vol 1 1550 - 1660} (1989) pp 53 - 55 The Country Houses of Gloucestershire, Vol. I 1500-1660
- Kingsley, N {The Country Houses of Gloucestershire, Vol 11, 1660 - 1830 (1992) pp 55 - 61 The Country Houses of Gloucestershire, Vol. II 1660-1830
- Verey, D {The Buildings of England: Gloucestershire 1: The Cotswolds} (1970) pp 254 - 258 The Buildings of England: Gloucestershire 1: The Cotswolds
- Sales, John {West Country gardens : the gardens of Gloucestershire, Avon, Somerset and Wiltshire} (Gloucester: Alan Sutton,1980) pp 30 - 31 West Country gardens : the gardens of Gloucestershire, Avon, Somerset and Wiltshire
- {English Heritage Register of Parks and Gardens of Special Historic Interest} (Swindon: English Heritage 2008) [on CD-ROM] Historic England Register of Parks and Gardens of Special Historic Interest
- Harris, J., {The Artist and the Country House} {London: Russell Chambers, 1979), pp. 125,315, figure 47 The Artist and the Country House
- Morris, C. (ed), {The Illustrated Journeys of Celia Fiennes 1865-c1715} (London: Macdonald, 1982), p. 191 The Illustrated Journeys of Celia Fiennes 1685-c1712
Contributors
Avon Gardens Trust