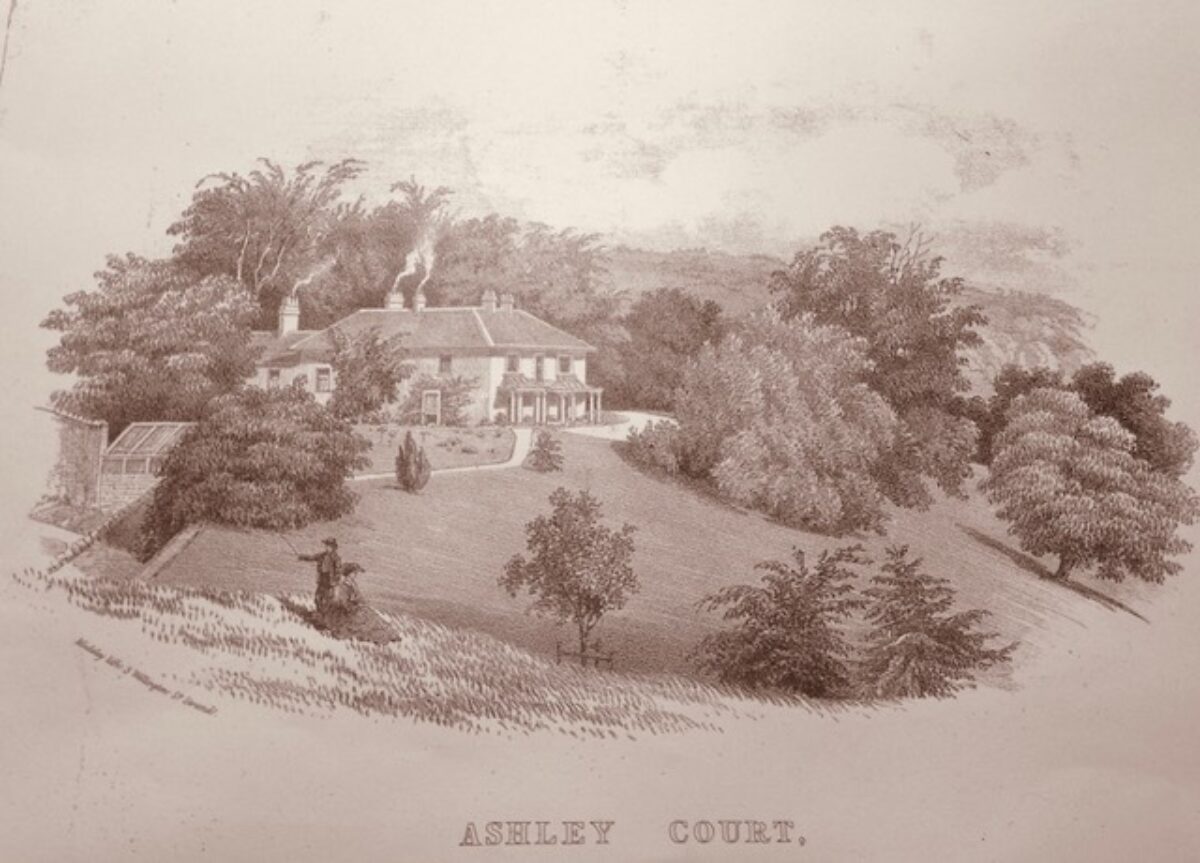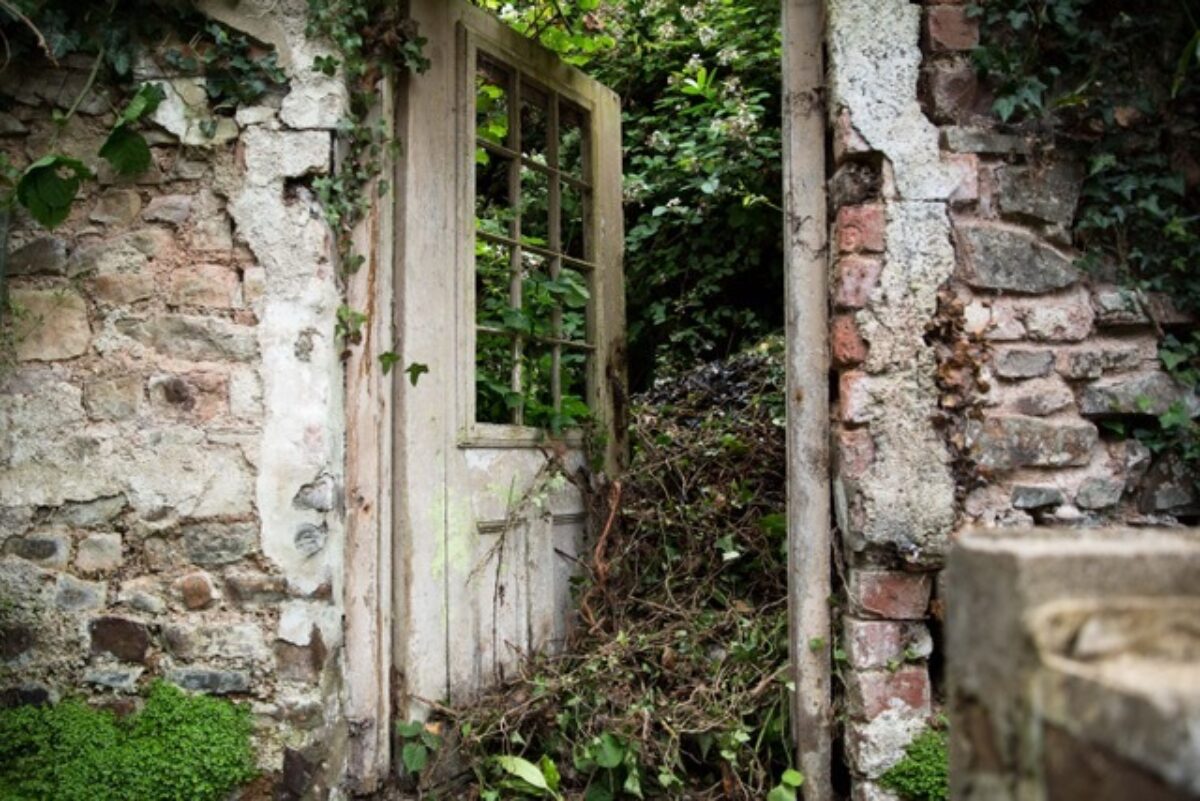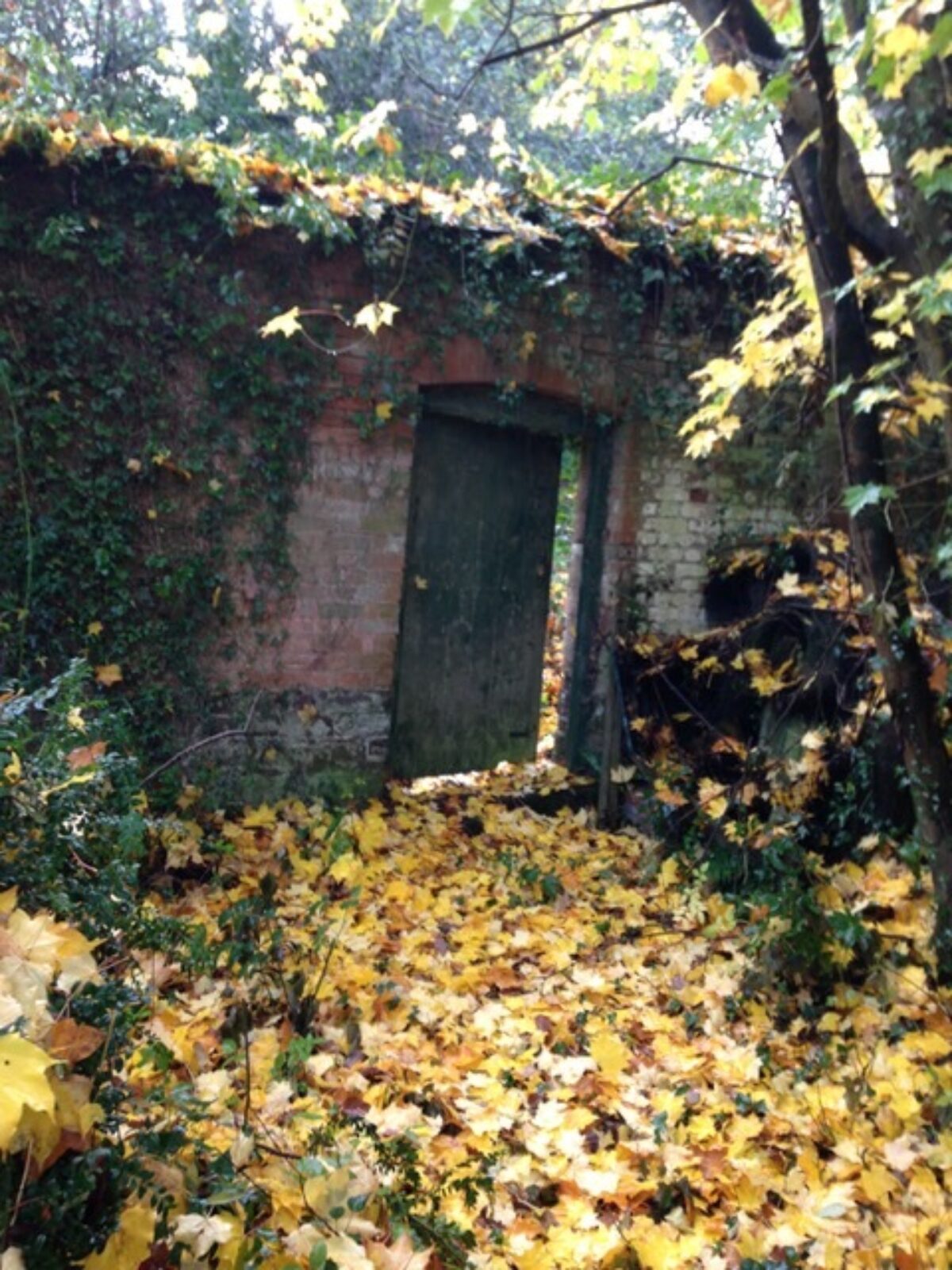


Introduction
Grounds of a Grade II listed regency country house including an unusually-shaped walled garden which is undergoing restoration, and is situated in a deep valley within surrounding woodland which once formed part of a hunting park belonging to Henry II.
Entrances and Approaches
From the small gatehouse approaching and in front of the principal house are many mature trees, including a number of conifers and one extant Monkey Puzzle (which the IUCN classified as an endangered species in 2013). The stumps of a further two examples can also be seen. These trees were probably imported during the Victorian era, during which the plant was becoming known and was a fashionable garden feature for collectors in Britain.
There is evidence that sweeping lawn areas also existed in this area, and a possible ha-ha although this is not extant. To the left of the house is a flat lawn area, now used as a tea lawn, and a few flower beds which were probably added at a later date, A lithograph circa 1820-1830 (in which there are lawns and trees but no beds) shows the grounds as being in the style of Humphry Repton although the actual designer is, as yet, unknown.
It seems likely that the current approach was not the original point of entry, being rather narrow, off the main road, and a reasonable distance from location of the first house built on the site. Suggestive pathways point to a possible drive coming from the opposite side of the land. The entrance route may have been changed due to practical or access issues during the building of the Exe Valley Railway branch line from Exeter to Dulverton, which opened in 1884 and would have passed directly next to the land.
Principal Building
A Regency country house, built in 1805 by East India merchant William Dunsford. A stable block to the rear of the house and a lodge situated behind and to the left were aggrandised in 1870 by Dunsford's son. The principal building was the second house to be built on the site, the first being circa 1650 and sited several hundred metres to the south-west of the extant house.
Gardens and Pleasure Grounds
To the left of the house is a walled garden. This is a particularly unusual example of such a feature, being situated in a valley, having some curved walls, and being only vaguely square in outline. Low box hedging forms an inner wall on two sides and there are several mature fruit trees which have been pleached and espaliered, also surrounding the middle section.
In one corner are the remains of a small orchid house with extant heating pipes, in which the plants were probably grown to be used as table decorations. On the west wall and at the lowest point in the valley (thus a likely frost-pocket), is a frost window, which would have been opened to allow collecting frost to escape.
The walled garden area also contains the brick walls of a large Dutch-light cold frame, although the lights themselves are missing. These are still used today for growing vegetables. There is also the base framework to approx. 1m high of a greenhouse, with a dipping pool to its rear. The parts of the greenhouse above this level have been replaced.
Behind the greenhouse is structural evidence of which was probably a small gardener's office, similar to that which can be seen at The Lost Gardens of Heligan. Steps to the right of this rise upwards to areas which were likely used for storage and organisation of garden tools and / or produce, and several small rooms are numbered. Within the stable block are areas dedicated to storage of specific produce, with one room used for root vegetables and a loft space in which apples were kept.
Park
The areas to the south and west of the walled garden contain woodland which sweeps down steep banks to the River Exe, and open areas including the site of an old tennis court. Historical plans suggest the previous existence of at least 3 orchard areas but none are extant.
- Visitor Access, Directions & Contacts
Telephone
07768878015Access contact details
Open to the public on advertised dates via owners and via National Garden Scheme website.
Toilets on site, café facilities, plant sales
For more detailed visitor information visit the Ashley Court website.
Directions
Take the A396 heading from Tiverton to Exeter. 1 mile south of Tiverton, take a right-hand turn signposted to 'Ashley'. Property gatehouse is immediately on the left with the main drive to the left of the gatehouse.
Owners
NIgel Jones and Tara Fraser
Ashley Court, Devon, EX16 5PD
- History
12th Century
The land was formed as part of Henry II's hunting park.
17th Century
John Upcott (Mayor of Tiverton) bought the property in 1657, the house then being described as ‘ancient’, now a field.
19th Century
The current Regency Style house was built in 1805 by William Dunsford, a sea captain for the East India Company, who also became mayor of Tiverton. It seems possible the walled kitchen garden pre-dates the 1805 house as it is of such an irregular shape.
In 1827, Charles Halsey Dunsford, who was the youngest son of Captain Dunsford died on 30th May.
In 1849, William Dunsford Esq. died and Ashley Court was put up for sale.
20th Century
In 1945, Ashley Court was used as a children's hospital.
Period
- Post Medieval (1540 to 1901)
- Hanoverian (1714 to 1830)
- Georgian (1714 to 1830)
- Regency (1811 to 1820)
- Associated People
- Features & Designations
Designations
The National Heritage List for England: Listed Building
- Grade: II
Plant Environment
- Environment
- Walled Garden
Features
- Walled Garden
- Description: An unusually-shaped walled garden which is undergoing restoration
- Ha-ha
- Gatehouse
- Trees
- Description: One extant Monkey Puzzle (which the IUCN classified as an endangered species in 2013).
- House (featured building)
- Description: Regency country house, built in 1805 by East India merchant William Dunsford.
- Orchid House
- Description: In one corner are the remains of a small orchid house with extant heating pipes.
- Greenhouse, Dipping Pool
- Description: A 1m high of a greenhouse, with a dipping pool to its rear.
- Office
- Description: Their is structural evidence of which was probably a small gardener's office,
- Hard Tennis Courts
- Description: The site of an old tennis court
- Key Information
Plant Environment
Environment
Principal Building
Domestic / Residential
Period
Post Medieval (1540 to 1901)
Survival
Extant
Open to the public
Yes
Civil Parish
Tiverton (Mid Devon)