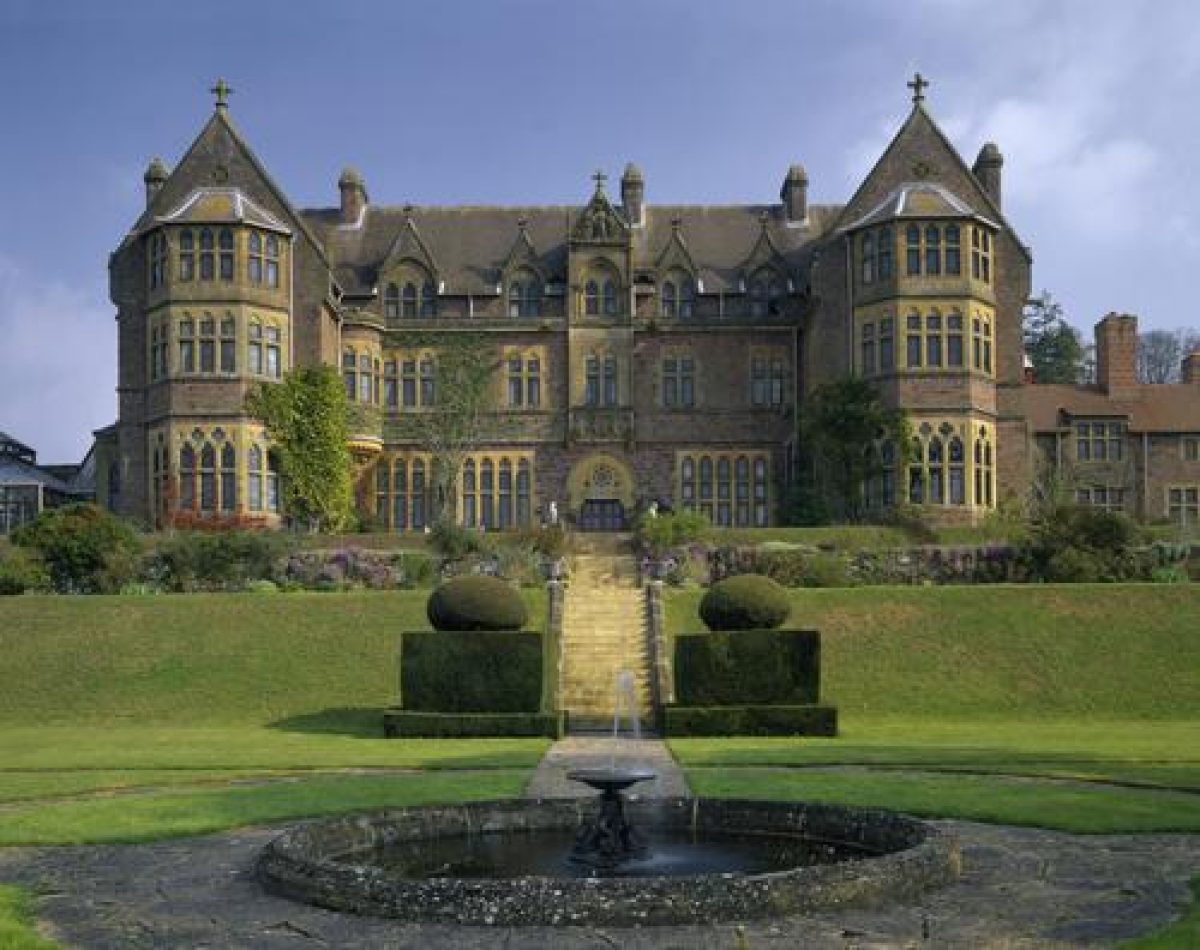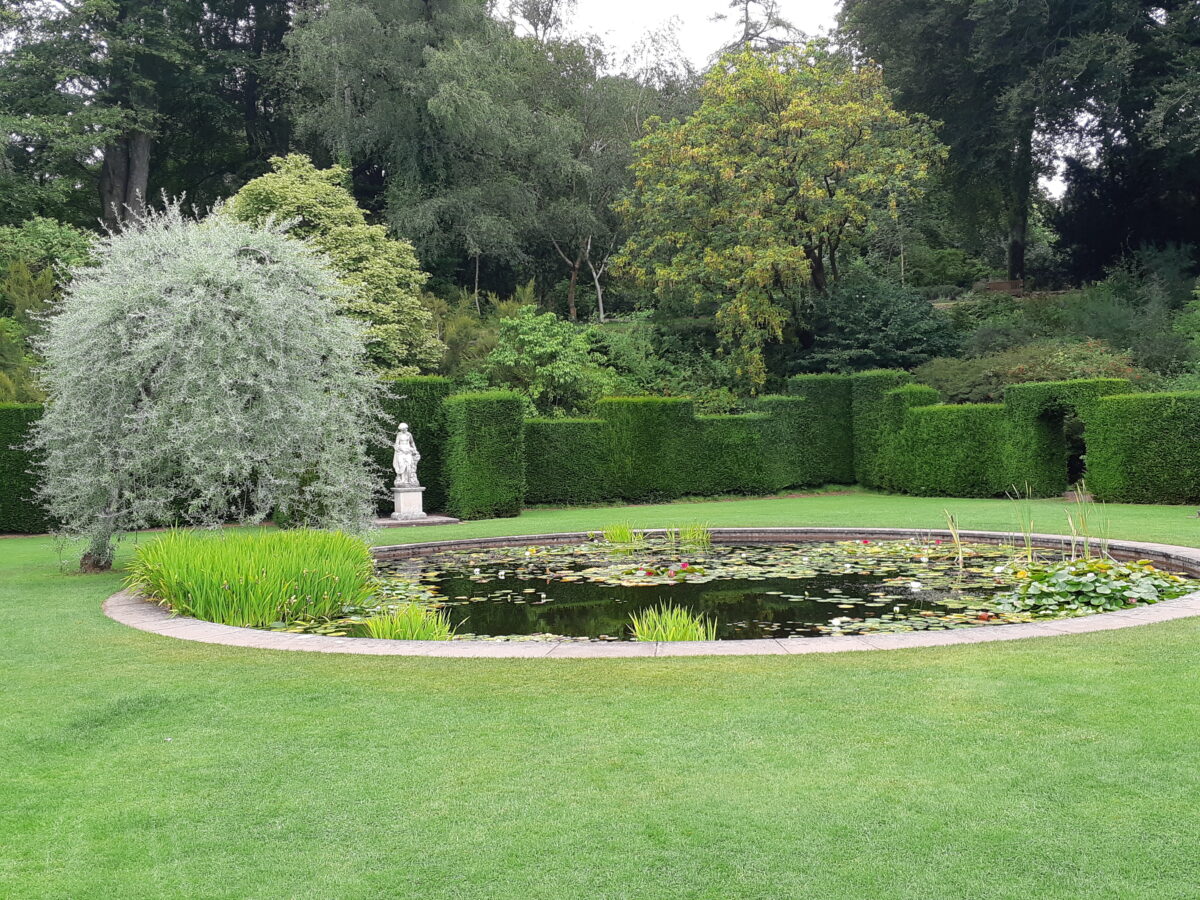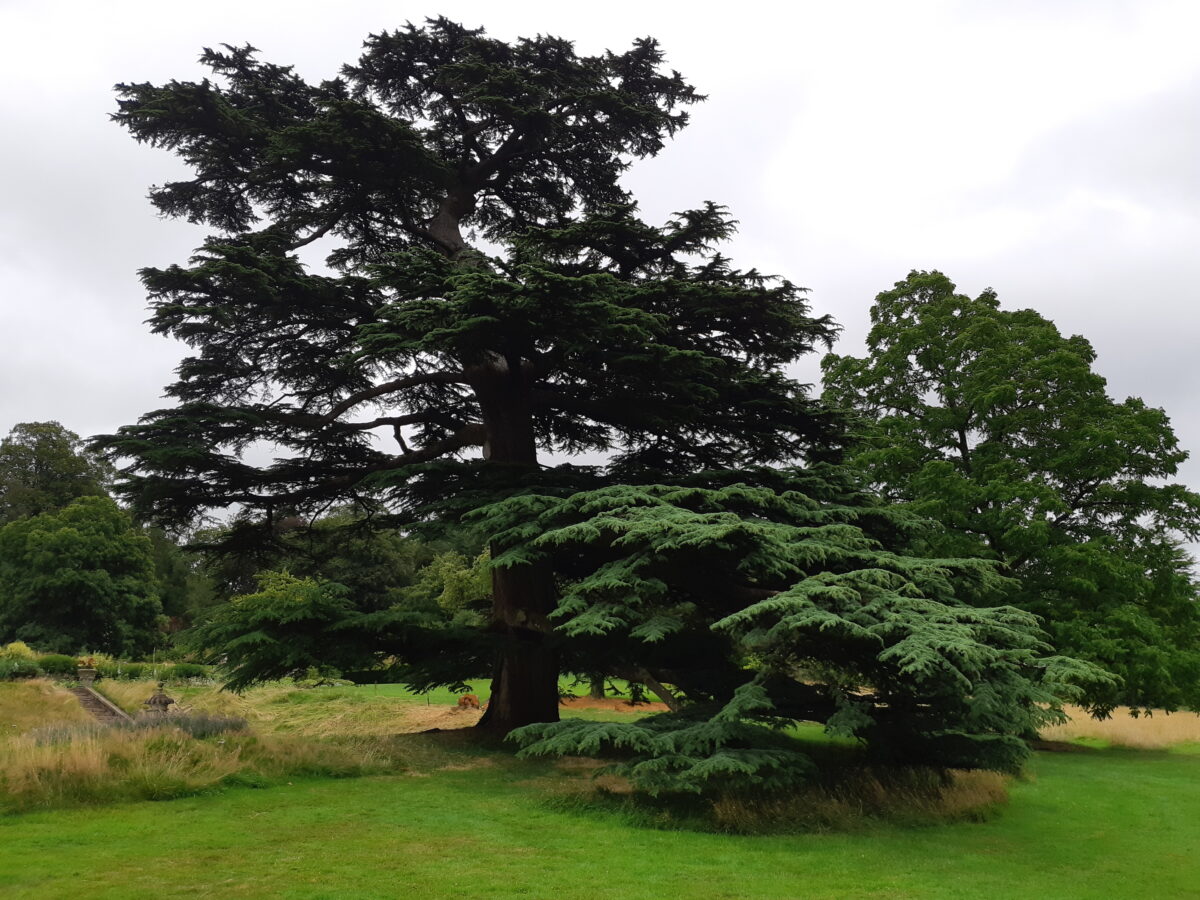


Introduction
Knightshayes Court is a 19th-century formal and terraced garden, with later 20th century woodland gardens of around 16 hectares. The formal gardens are set within a larger park, woodland and agricultural estate.
A late 19th century formal terraced garden designed by Edward Kemp and associated with a house by William Burges, remodelled in the mid 20th century with a mid and late 20th century garden developed in adjacent woodland, set in a wider parkland landscape which has evolved since the late 18th century.
Terrain
Knightshayes occupies high ground to the east of the Exe valley.The following is from the Register of Parks and Gardens of Special Historic Interest. For the most up-to-date Register entry, please visit the The National Heritage List for England (NHLE):
Location, Area, Boundaries, Landform and Setting
Knightshayes is situated 2km north of Tiverton and 0.5km east of the village of Bolham and the A396 Tiverton to Bampton road. The c 100ha site comprises c 10ha of formal and woodland garden, together with c 90ha of parkland and plantations. Knightshayes occupies high ground to the east of the Exe valley and to the north of Tiverton, and benefits from wide views across the town and surrounding agricultural landscape to the south and west. The site is bounded to the west, south and east by minor lanes which are enclosed by traditional banks and mixed species hedges. To the north it is enclosed by woodland.
Entrances and Approaches
Knightshayes is entered from Bolham Lane, a minor lane forming the south-west boundary of the site. Stone wing walls and gothic stone gate piers bearing carved coats of arms flank the entrance and to the north-west is a two-storey stone and tile-roofed lodge designed by Burges in 1871. The tarmac drive runs c 220m north-north-east and is bordered by mown grass separated from grazed parkland to the north-west and south-east by C19 metal estate fencing. Sweeping north and north-east, the drive enters the pleasure grounds through a simple C19 metal gate flanked by mixed shrubbery and ornamental trees, before rising c 130m to reach the gravelled carriage court to the north of the house. A continuation of the drive leads north c 200m through pleasure grounds to the stables and walled kitchen garden. The present drive is shown on the 1842 Tithe map as the approach to the late C18 house.
Principal Building
Knightshayes Court (listed grade I) stands on a level platform to the north of the late C19 terraced gardens, and above the head of the Zeal Valley to the west. Built for John Heathcote Amory between 1869 and 1872, the present house, which replaced a late C18 building c 100m to the south, was designed by William Burges (1827-81). Constructed in red Hensley stone with Ham stone dressings under a slate roof, the house has two storeys with attics lit by bold gabled dormers. Gabled wings with two-storey canted bay windows project at the south-west and south-east corners of the garden façade, while the north-east end of the carriage court is enclosed by Burges' billiard room. A projected massive tower on the north façade was not executed. The smoking room, a single-storey addition at the north-west corner of the house, was built by Ernest George in 1902, and the timber conservatory at the south-west corner was added in 1963. The service wing is recessed to the east of the principal block. The stable courtyard c 200m north-north-east of the house was built by William Burges in 1871 and now accommodates National Trust visitor facilities. The kitchen garden c 300m north of the house was built by Burges c 1870.
Gardens and Pleasure Grounds
Formal terraces forming part of Edward Kemp's late C19 scheme lie to the west, south and east of the house. The west terrace is connected with the carriage court by wrought-iron gates flanked by sculptural yew topiary, while to the south of the house a series of four terraces descends to the south lawn which is separated from the park by a C19 ha-ha. The upper terrace forms a wide gravel walk which extends eastwards beyond the house, creating the principal east/west axis of the formal and woodland gardens.
The terraces are linked by flights of stone steps axial to the south front of the house, flanked by stone or lead ornaments. Each terrace has a distinct scheme which evolved in the mid C20 through the simplification of Kemp's late C19 design. The second terrace has a grass walk with a narrow mixed border to the south, and is aligned on a planted lead cistern flanked by flat-topped yew pyramids to the west, and a curved stone seat backed by Juniper 'Pfitzeriana' to the east. Below, the third terrace has a gravel walk with a drystone wall and a mixed rose and herbaceous border to the north and a steep grass bank descending to the fourth terrace to the south. Sheltered by ornamental trees and shrubs to east and west, the fourth terrace, formerly a rose garden, now (1998) comprises a lawn divided by stone flags which form simple geometric shapes. To east and west square lawns have central stone urns in circular beds, while the central division has a stone-kerbed circular pool and lead fountain 0.5m high as its focal point. The south terraces have a vista across the parkland to Tiverton and the Heathcote Amorys' factory.
The recess to the east of the house is filled by a mixed shrub and herbaceous border with low yew-hedged, trefoil-shaped beds created in 1989 adjacent to the gravel walk. Stone steps ascend to a further terrace with lawn to the south enclosed by yew hedges which were clipped in the 1920s to represent a fox pursued by hounds. To the north two formal gardens are enclosed by crenellated yew hedges. The Paved Garden to the north-west has geometric stone-edged beds planted with low-growing herbaceous plants separated by stone-paved paths. The central path is aligned on a lead cistern (1727) flanked by stone benches and a pair of standard Wisteria, while the garden is ornamented by four lead putti representing the seasons. To the north-east the C19 Bowling Green was converted into the Pool Garden in 1957 with advice from Lanning Roper. The simple yew-hedged enclosure has a lawn with a central circular lily pool flanked to the north-west by a weeping silver pear. To the north a C19 marble statue of a female bather stands in a yew alcove, and stone benches are placed on stepped paved bases to the west, south and east.
Stone steps c 70m east of the house prolong the terrace axis into The Garden in the Wood, a C19 plantation which was developed from the 1950s as five woodland gardens covering some 30ha, each with a distinct character and planting. Bisected by the Church Path, a late C19 walk leading from the house to Chevithorne church, The Garden in the Wood preserves mature oaks, pines and birch, below which are planted woodland shrubs and herbaceous plants. The Glade, developed to the north of the Church Path in the late 1950s and containing a cedar summerhouse (1972), forms the heart of The Garden in the Wood, from which four further gardens radiate.
To the north, Holly's Wood dates from the late 1960s and was named after Herbert Hollinrake who donated many of the plants. Mature beech, oak, lime and larch stand in a grassy glade with an informal planting of Chinese rhododendrons and Asiatic magnolias forming the north boundary of the garden. Sir John's Wood, created by Sir John Heathcote Amory in an area of larch plantation, The Arboretum and Michael's Wood, named after head gardener Michael Hickson, were developed to the east and south-east of The Glade. The South Garden c 200m south-south-east of the house was developed in 1954 from game covert and a putting green to grow large-leafed rhododendrons. The boundary to the south and east is thickly planted with ornamental trees, and a C20 timber summerhouse with a pitched tile roof stands adjacent to steps leading north from the South Garden to the formal terraces.
Connecting the house to the stables and kitchen garden, an informal area of pleasure ground with lawns and ornamental trees extents west and north-west. A valley to the north-west of the house and drive leads to a pond c 100m north-west which formed part of Kemp's late C19 American Garden. Reclaimed in 1970, the valley now forms the Azalea Garden with several mature azaleas, small trees and shrubs, and spring bulbs. Some 350m north of the house, the Douglas Fir Walk, an avenue planted c 1870, forms an ornamental walk through a plantation of Douglas fir and deodar cedar. Further coniferous plantations enclose the gardens and pleasure grounds to the north and north-east.
Park
Parkland to the south and west of the house evolved from the areas of 'Lawn' created in the late C18 and early C19 by the Dickinsons, and adjacent areas of farmland which were gradually taken into the park in the mid C19. Agricultural land to the south-east of the house was absorbed into the park after the closure of the Bampton road and another minor road in 1867-9. John Heathcote Amory continued to remove hedgerows particularly to the south of the house, and converted arable land to pasture. These larger metal-fenced grazing enclosures with scattered groups of ornamental trees which framed significant vistas over the surrounding agricultural landscape remain characteristic of the parkland at Knightshayes.
The park to the south of the house and east of the drive is divided by C19 metal fences into some five enclosures, with significant groups of mature trees, including the largest Turkey oak in the country, concentrated to the east and south-east of the drive, in the area known as the Front Lawn. The park to the north-west, west and south-west of the pleasure grounds includes Zeal Valley or Hancock's Lawn which runs south-west below the former American Garden. Ornamental planting in this area includes a mid C19 Wellingtonia which survives from more extensive planting described by the Journal of Horticulture and Cottage Gardener (1889). A drive follows the head of the valley before turning north to reach the former Home Farm. Adjacent pasture, now in separate private ownership, retains a parkland character with C19 plantations enclosing the landscape on higher ground to the north-west.
Kitchen Garden
Some 300m north of the house, Burges' 4 acre (c 1.5ha) kitchen garden of c 1870 slopes north-west to south-east and is enclosed by stepped stone walls c 3m high. At the south and east corners circular stone turrets were constructed echoing the turret on the stables 95m south-east, but the conical roofs were removed c 1970. Kemp's complex formal internal arrangement with eight sub-divisions was simplified c 1950, and the central circular dipping pool removed. Two C19 terraces retaining ornamental herbaceous planting in borders and yew hedges cut in crenellations survive to the north-west with stone steps leading down to the main garden which is now laid to grass. Fruit trees are trained against the south-east and north-east walls, and pear trees are trained on the outer face of the south-west wall. The principal entrance to the garden is adjacent to a C19 brick and tile-hung gardener's cottage at the north-west corner of the garden, while two C19 wrought-iron gates remain in the south-east wall. The site of the C19 glasshouses to the north-west of the garden is now (1998) occupied by late C20 horticultural buildings.
Maps
- W Richards, Tithe map for Tiverton parish (Pitt District), 5 chains to 1", 1842 (Devon Record Office)
- OS Old Series 1" to 1 mile, c 1794
- OS 6" to 1 mile: 1st edition surveyed 1887, published 1889
- 2nd edition revised 1903, published 1906
- 1933 edition
- OS 25" to 1 mile: 1st edition surveyed 1887, published 1889
- 2nd edition revised 1905, published 1906
Archival items
- Sale notice, Exeter Flying Post, 1766 (West Country Studies Library, Exeter)
Description written: September 1998
Amended: June 1999
Edited: November 2021
- Visitor Access, Directions & Contacts
Telephone
441884254665Access contact details
The house and gardens are open between March and November. For more visitor information please visit the National Trust website.
Directions
Exit the M5 at junction 27, then follow the A361 for 7 miles.
Owners
The National Trust
Heelis, Kemble Drive, Swindon, SN2 2NA
- History
The following is from the Register of Parks and Gardens of Special Historic Interest. For the most up-to-date Register entry, please visit The National Heritage List for England (NHLE):
16th Century
Knightshayes marked the northern extent of the demesne lands of the Courteney earls of Devon, and probably lay within the northern park associated with Tiverton Castle. In the 16th century the Courteney line died out and family property reverted to the Crown. The site was disparked during the early 16th century, and its subsequent agricultural tenure is complex.
17th Century
By 1679 Knightshayes was a single farm of 100 acres (about 41 hectares), and traces of former field banks dating from this period survive.
18th Century
In about 1720 a Tiverton cloth merchant, George Thorne, built a 'pleasure house', probably near the summit of Whitestone Hill to the north-west of Knightshayes Court. It is unclear whether Thorne made landscape improvements on the site of the present house, but in 1766 Knightshayes was described as 'a very agreeable spot for a gentleman's seat' (sale advertisement).
The new owner of the property, Benjamin Dickinson, a clothier and banker from Tiverton, built a new house on a site about 100 metres south of the 19th century mansion in 1787, and in 1794 it was noted that 'Mr Vetch [John Veitch] was lately employed at Knightshayes about the new house' (Land Use Consultants 1998).
19th Century
In 1828 Dickinson acquired Zeal Farm south-west of Knightshayes and removed hedges to enlarge the Lawn, while an 1839 valuation shows that further landscape improvements were undertaken. The Tithe map (1842) provides evidence for the late 18th and early 19th century landscape improvements which included about 40 acres (about 16.5 hectares) to the south and west of the house described as 'The Lawn', an area of 'shrubbery' to the east and south-east and plantations to the north and north-west of the house and pleasure grounds which correspond to modern woodland.
Knightshayes was purchased in 1867-1869 by John Heathcote Amory, a Tiverton lace manufacturer, whose grandfather had moved to Devon in 1816. The Tiverton to Bampton turnpike which ran adjacent to the Dickinson house was diverted in 1867-1869, and a new mansion designed by William Burges was completed in 1872. Edward Kemp (1817-1891) designed terraced gardens to the south of the new house, an American Garden in the valley to the north-west, and the formal layout of Burges' kitchen garden. He also advised on the formation of clumps and other parkland planting. Features including the ha-ha to the south of the gardens, the Church Path through new plantations east of the house, the removal of old hedges to open up parkland vistas, and the introduction of metal fencing and gates along the drive and elsewhere on the estate all date from Sir John's late 19th century improvements.
20th century development
Sir John's grandson, also Sir John, was, with his wife, responsible for the mid and late 20th century development of the garden. From about 1950 they undertook the simplification of Kemp's south terraces and, with the advice of Lanning Roper, created a new garden within the hedges of the 19th century Bowling Green in 1957. The series of gardens and glades within the former plantation to the east of the house were developed from about 1950, and Kemp's American Garden west of the house was reclaimed as the Azalea Garden in 1970.
On Sir John's death in 1972, Knightshayes Court and part of the parkland was given to the National Trust which continues the development of the gardens under the direction of Michael Hickson, who arrived as head gardener in 1963. A management plan for the parkland and a restoration scheme for the walled kitchen garden will be implemented from 1998, while areas of parkland to the east and west of the National Trust property remain in separate private ownership.
- Associated People
- Features & Designations
Designations
The National Heritage List for England: Register of Parks and Gardens
- Reference: GD1460
- Grade: II*
Features
- Mansion (featured building)
- Description: A new mansion designed by William Burges was completed in 1872.
- Earliest Date:
- Latest Date:
- Terrace
- Kitchen Garden
- Pool
- Description: Lily pool.
- Topiary
- Specimen Tree
- Key Information
Type
Estate
Purpose
Ornamental
Principal Building
Domestic / Residential
Survival
Extant
Hectares
100
Open to the public
Yes
Civil Parish
Tiverton
- References
References
- {English Heritage Register of Parks and Gardens of Special Historic Interest} (Swindon: English Heritage 2008) [on CD-ROM] Historic England Register of Parks and Gardens of Special Historic Interest
- Gardens Survey Team, National Trust {Survey of Knightshayes Court Park, Devon} (1980) Survey of Knightshayes Court Park, Devon
- Fretwell, Katie {Knightshayes Court: Survey of Walled Kitchen Garden (rev)} (2001) Knightshayes Court: Survey of Walled Kitchen Garden (rev)
- Lees-Milne, A, and Verey, R., (1980), pp 20-25 The Englishwoman's garden
- (1882), pp 116-117; ii (1888), pp 723-724 Gardeners' Chronicle II
- Thomas, G S., (1979), pp 160-162 Gardens of the National Trust (1979)
- (29 September 1960), pp 664-666; no 10 (8 March 1990), pp 80-85 Country Life, 128
- Land Use Consultants (1998) Knightshayes Park Survey and Conservation Plan
- Guidebook, National Trust (1995) Knightshayes Garden Guide
- National Trust (1981, revised 1998) Knightshayes Court, Guidebook
- Related Documents
-
CLS 1/150/1
Garden Survey of Knightshayes Court Park - Hard copy
Nat. Trust Survey team financed by Manpower Services Commission - 1980
-
CLS 1/150/1