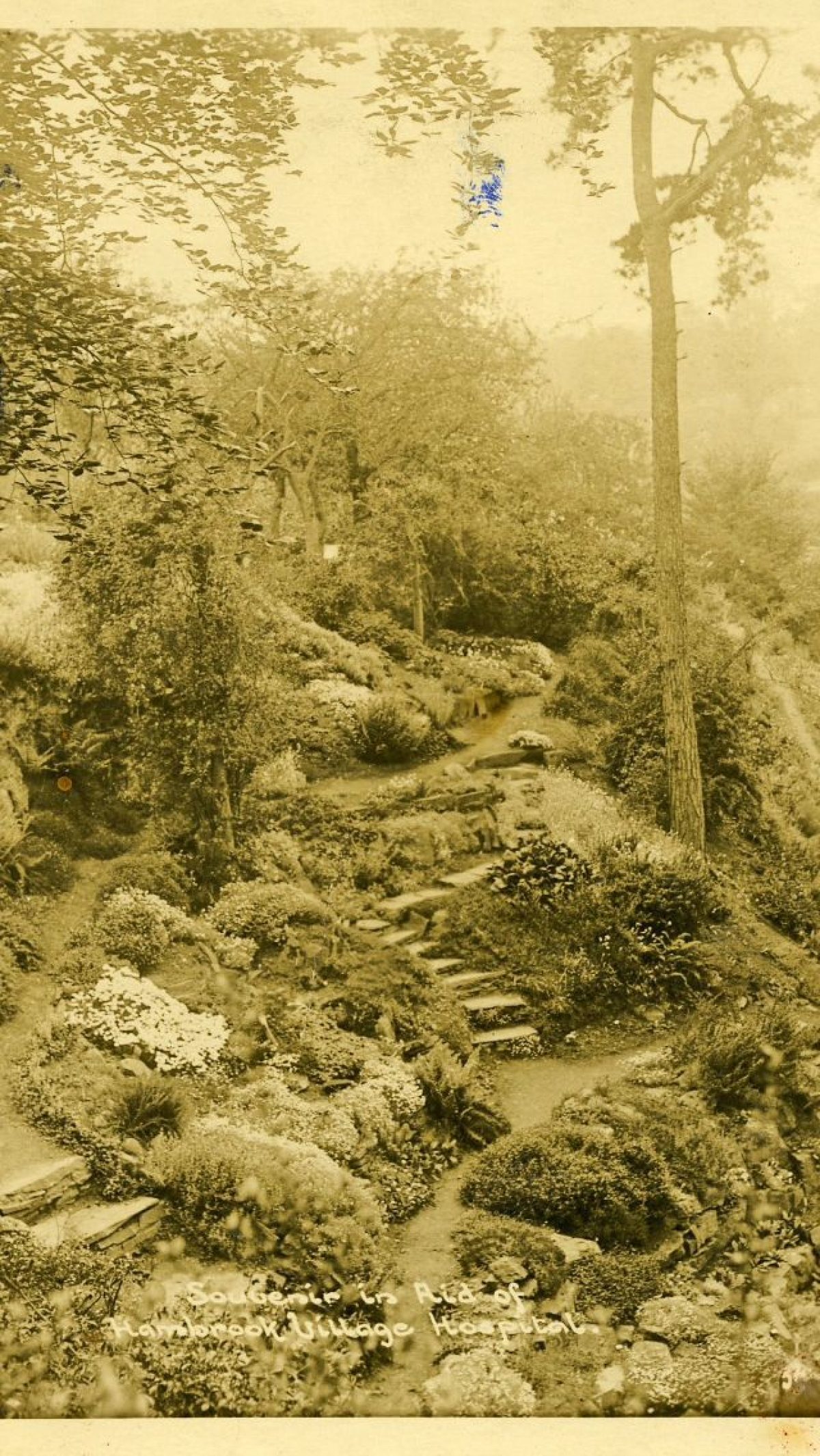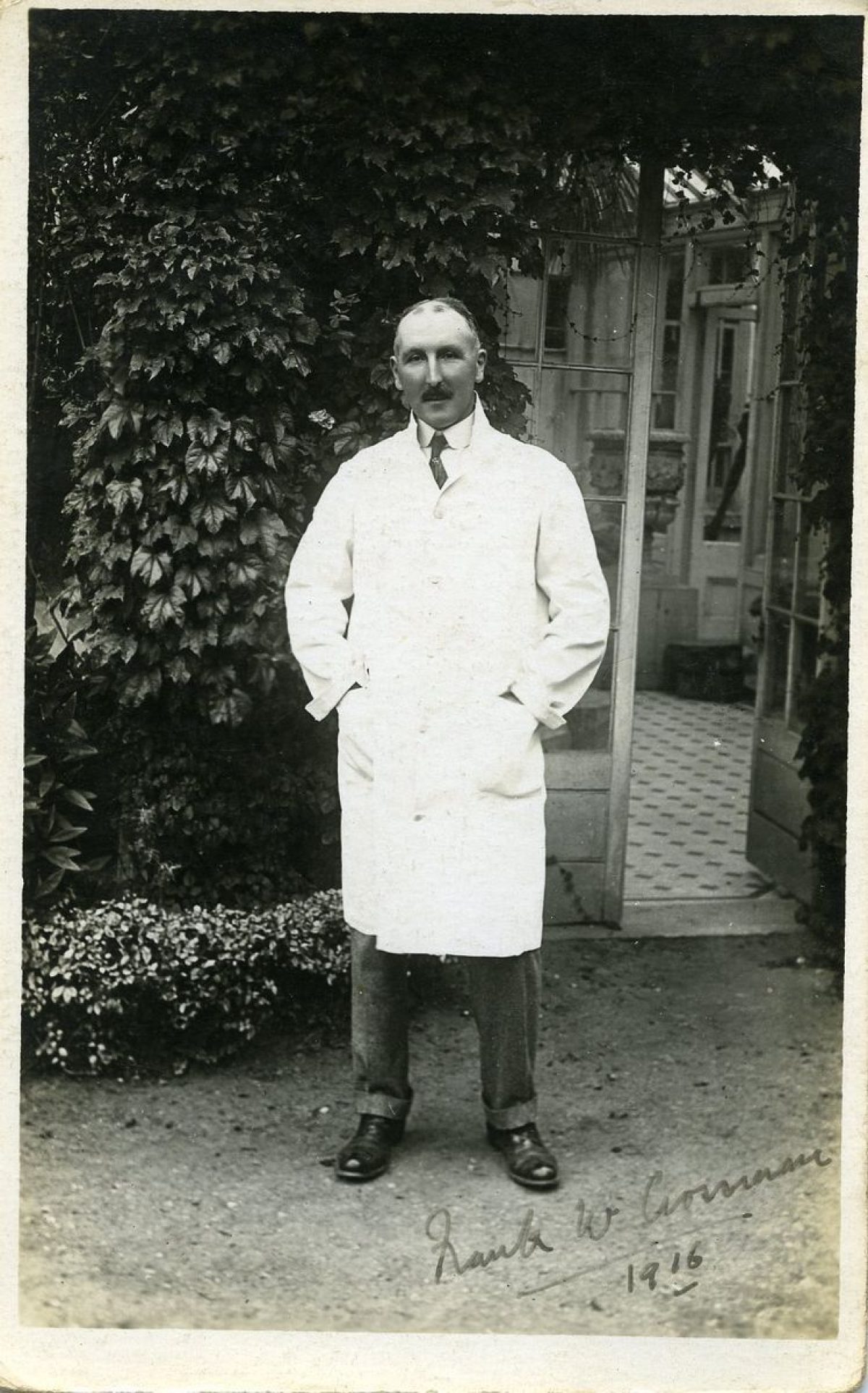

Introduction
Whiteshill House has a terraced garden leading to a naturalistic valley garden.
From Whiteshill House, a series of stone terraces with stone steps and piers leads down to the valley floor. The terraces were once extensively planted as a rock garden. There is a fine collection of flowering spring bulbs, including some very unusual varieties. There are several miniature narcissi.
The lower terrace supports a long promenade parallel to Bradley Brook, above the meadow with views of the ornamental woodland on the opposite bank. Species include sequoia, Scots pine, various large ornamental cherries, birch, almond, false acacia, tree cotoneaster, rhododendrons, yew, holly, witch-hazel, viburnum and plicatum. On the riverbank by the footbridge are large clumps of four different ornamental bamboos.
The lane, which passes the derelict quarrymen’s cottages, is a public footpath which seems to get lost on the west bank after crossing the footbridge.
Most of the trees are mature. The valley garden has not received extensive maintenance for several years and is in need of attention. There remains enough of this once-fine garden to allow restoration without great cost.
- History
Whiteshill House was owned by Dr. Thomas Mountjoy. Latimer’s 18th century Annals of Bristol refers to a false report (May 7th, 1768) that Captain John Read, of Frenchay, had murdered his negro servant, and that Dr. Thomas Mountjoy of ‘Whiteshill’ had dissected the body. Dr. Mountjoy died on April 22nd, 1797, and his widow in 1800. The house, with ten acres of land, was purchased by Joseph Wickwick.
Wickwick conveyed the site to Whiteshill Congressional Church. He died in 1831 and the house was occupied by Dr. John Hay, as tenant, until his death in 1856. Dr. Edward Crossman, Dr. Hay’s partner, continued as tenant, eventually buying the property.
Dr. Crossman much enlarged the house with stone quarried from the river gorge. He was succeeded by his son Dr. Francis Crossman in 1904, who made the valley garden on both sides of the Bradley Brook ‘which runs through the property, planting rhododendrons on the far side, which are a blaze of colour in the spring, and on the nearer side gathering a unique collection of flowering shrubs, ornamental trees, ericas, irises and rock plants of every description. He bred many strains of iris, clematis etc., himself, and Whites Hill garden had a deservedly wide reputation before the 1939 War, being a “show” place. The stone of which the original house was built was taken from a quarry in the grounds, the precipitous sides of which, falling down from the road level to that of the brook, gives a splendid setting for the rock garden, the cut ledges being utilised, and numerous little pools being constructed at the turn of the winding paths. Beyond the garden, and higher up the stream, is a cave of considerable size, said to be the place where Hugo de Sturden hid his bride, whom he had carried off from Syston Court “over the Downs so free'.
The fouling of Bradley brook by factories nearer its source thwarted Dr. Crossman’s efforts at restoration after the War, and on his death in 1952 the property was sold. For his services as Medical Director of Cleve Hill Hospital in the 1914-18 War Dr. Crossman was awarded the O.B.E.’ (see references, A Guide to Winterbourne Down).
A relative of Dr. Crossman, possibly a nephew, was Richard Crossman, who served the Labour Government as Home Secretary under the Wilson administration in the late 1960s and early 1970s. His ‘Diaries of Richard Crossman’ was published in the 1970s.
The property was later owned by a Mr. Baker-Joy, and passed to Mr. and Mrs. A Gorton around 1985. At the time of the last survey (1988) it was a home for mentally handicapped teenagers, run by Lamorna Homes.
Period
- 20th Century (1901 to 2000)
- Early 20th Century (1901 to 1932)
- Associated People
- Features & Designations
Features
- House (featured building)
- Earliest Date:
- Latest Date:
- Terrace
- Description: There is a terraced garden.
- Rockery
- Description: Collection of rock plants.
- Specimen Tree
- Description: There are several large specimen trees.
- Ornamental Bridge
- Description: Footbridge.
- Brook
- Description: Bradley Brook.
- Garden Building
- Description: Derelict cottages.
- Key Information
Type
Garden
Purpose
Ornamental
Principal Building
Health And Welfare
Period
20th Century (1901 to 2000)
Survival
Extant
Hectares
2.4
Civil Parish
Winterbourne
- References
References
- Lamb, Mary H. {A Guide to Winterbourne Down, Gloucestershire } (Winterbourne Down, 1953) A Guide to Winterbourne Down, Gloucestershire