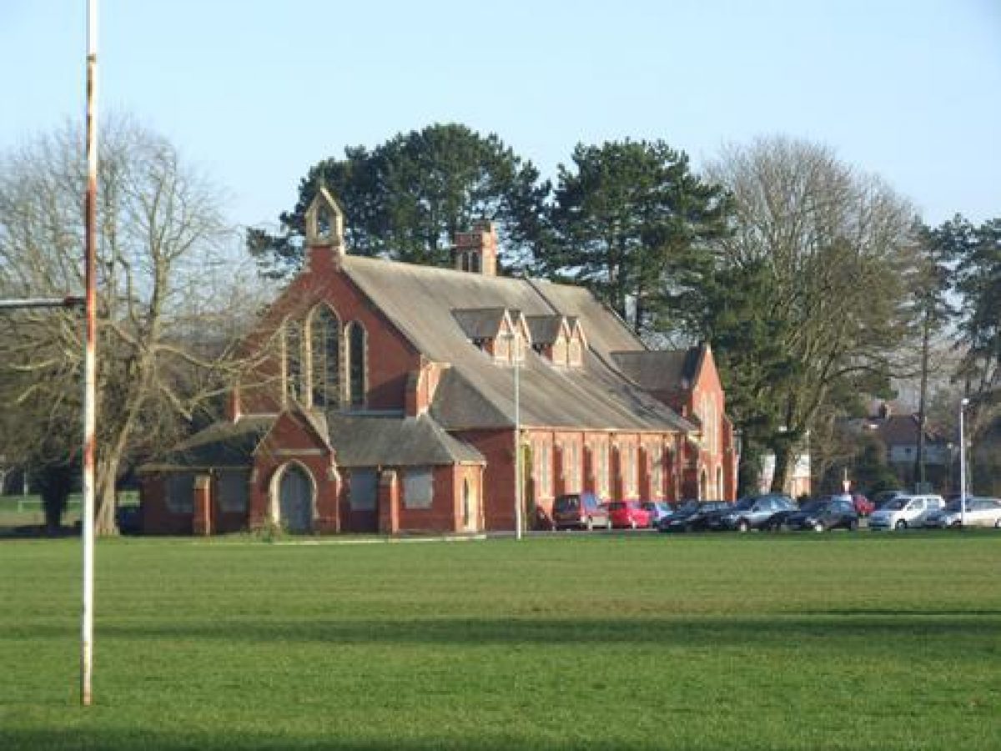
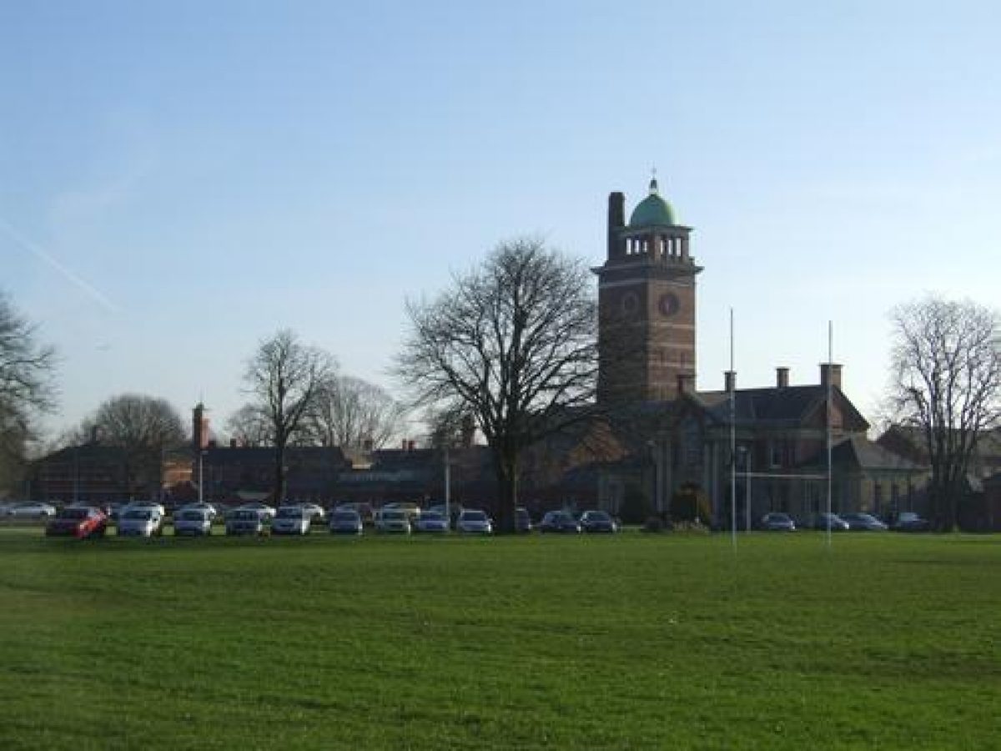
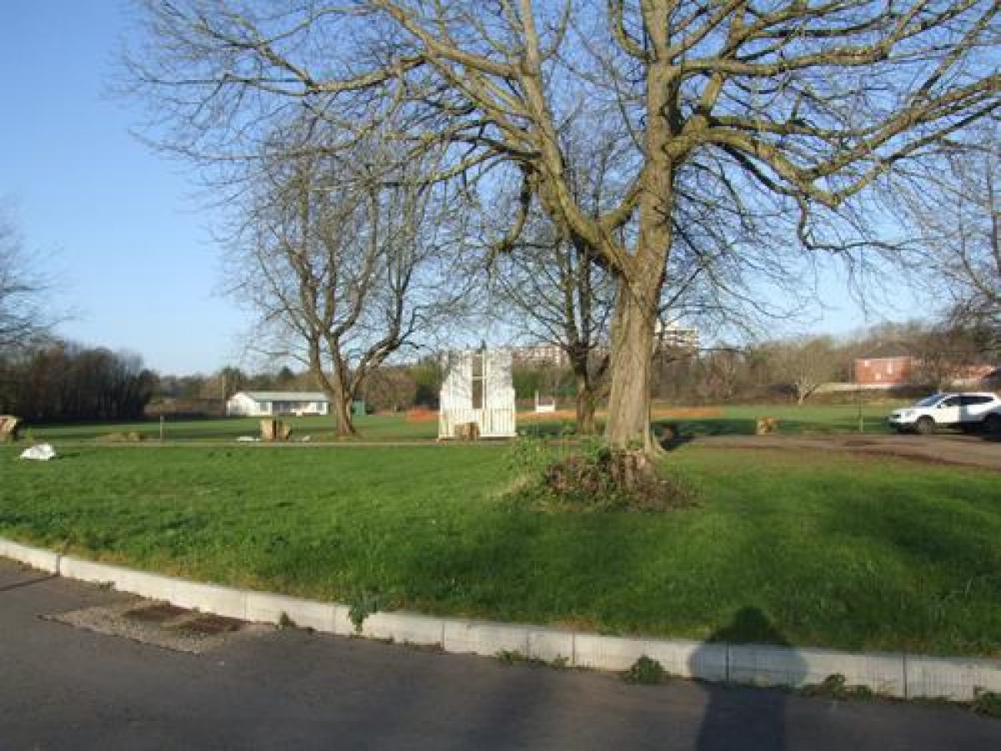
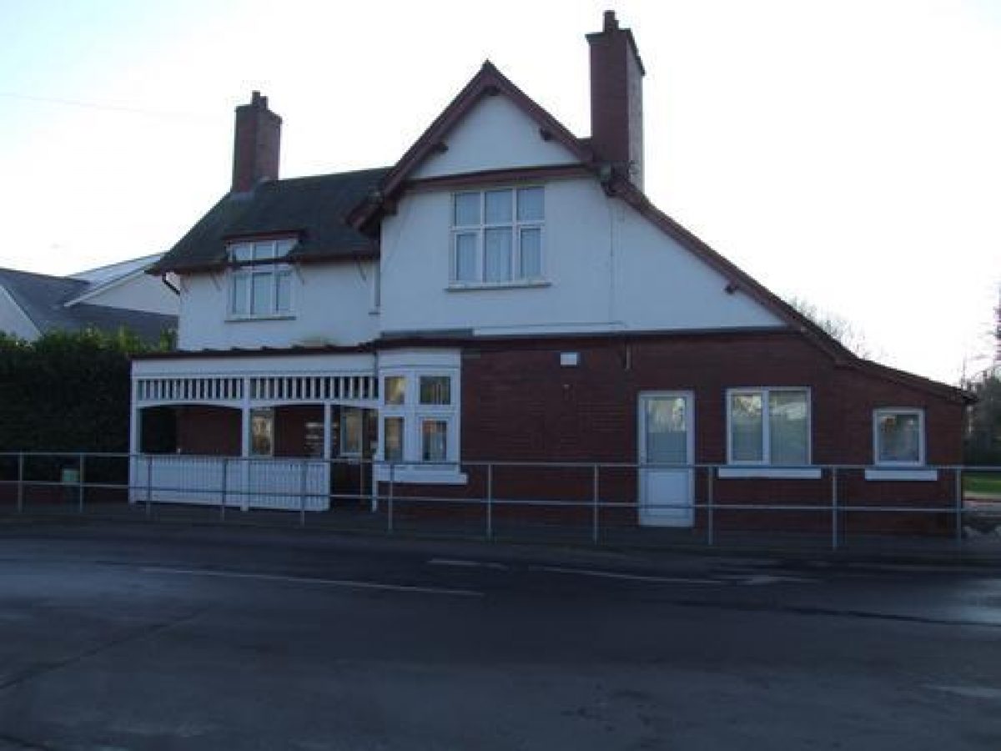
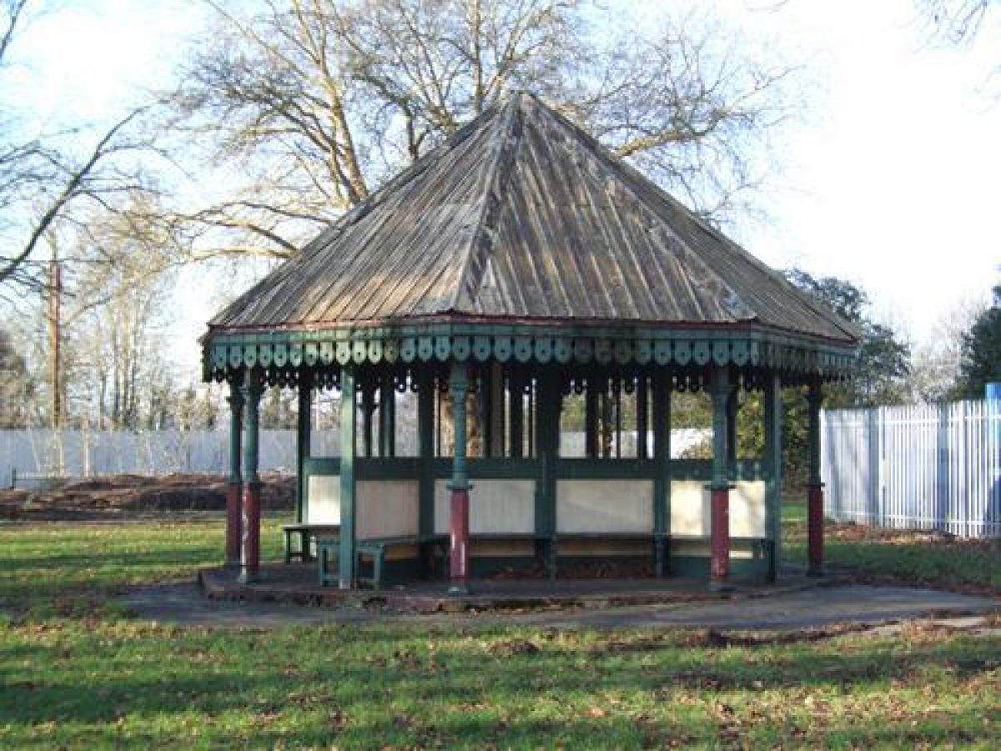
Introduction
These are the surviving gardens and playing fields of one of the grandest and most important Edwardian Asylums in Wales. The fine tree planting, of horse chestnuts, beech, oak, plane and scots pine and the verandas and garden shelters reflect the therapeutic philosophy of the time. The gardens are now undivided but path layout adjoining the wards were formerly separated from one another by loop-topped iron fencing. The exotic planting in the south-west corner of the site was originally associated with a private house, Velindre, which was acquired by the hospital in 1899.
- Visitor Access, Directions & Contacts
Directions
From the M4 Junction 32 (A470, Merthyr Tydfil):At the roundabout take the exit signposted Whitchurch (A4504), adjacent to the Village Hotel and Leisure Club. Proceed down Pendwyallt Road into Park Road, passing Coryton Railway Station on the left. The entrance to Whitchurch Hospital is another 300m on the right.
Owners
Cardiff and Vale NHS Trust
- History
Period
- 20th Century (1901 to 2000)
- Early 20th Century (1901 to 1932)
- Associated People
- Features & Designations
Designations
CADW Register of Landscapes Parks and Gardens of Special Historic Interest in Wales
- Reference: PGW (Gm) 66 (CDF)
- Grade: II
CADW Register of Listed Buildings in Wales
- Reference: Chapel
- Grade: II
CADW Register of Listed Buildings in Wales
- Reference: Octagonal shelters in grounds of Whitchurch Hospital
- Grade: II
CADW Register of Listed Buildings in Wales
- Reference: Whitchurch Hospital
- Grade: II
Features
- Designed Route
- Garden House
- Planted Walk
- Hospital (featured building)
- Earliest Date:
- Chapel
- Gate Lodge
- Key Information
Type
Estate
Purpose
Health/medicine
Principal Building
Health And Welfare
Period
20th Century (1901 to 2000)
Survival
Extant
Hectares
48
- References
References
- CADW, Register of Landscapes, Parks and Gardens of Special Historic Interest in Wales:Additional and Revised Entries, Volume1 (Cardiff: CADW, 2007) 12-15 Register of Landscapes, Parks and Gardens of Special Historic Interest in Wales: Additional and Revised Entries, Volume 1