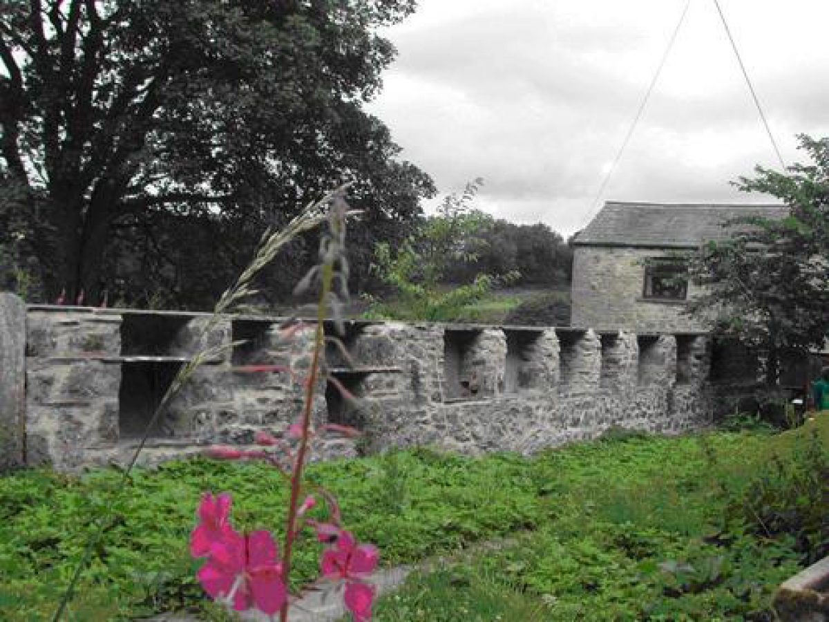
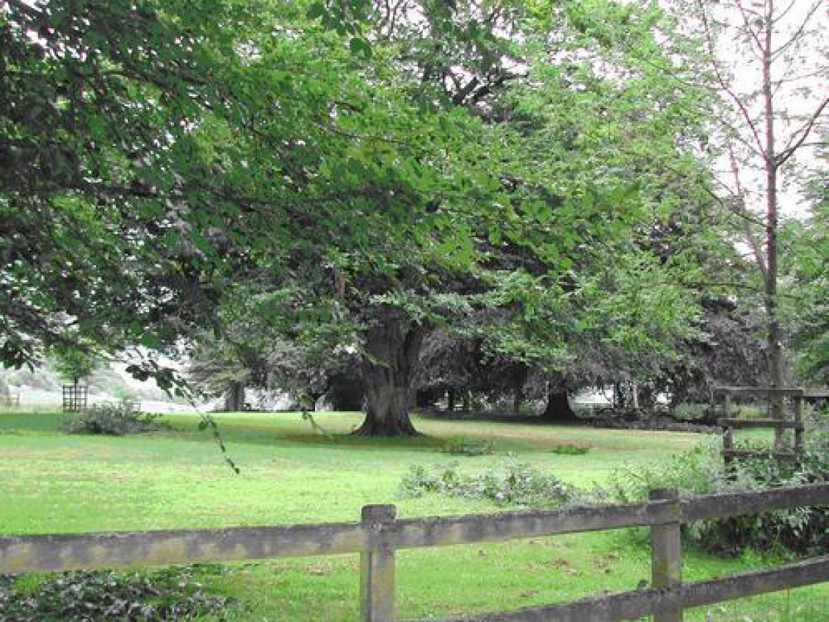
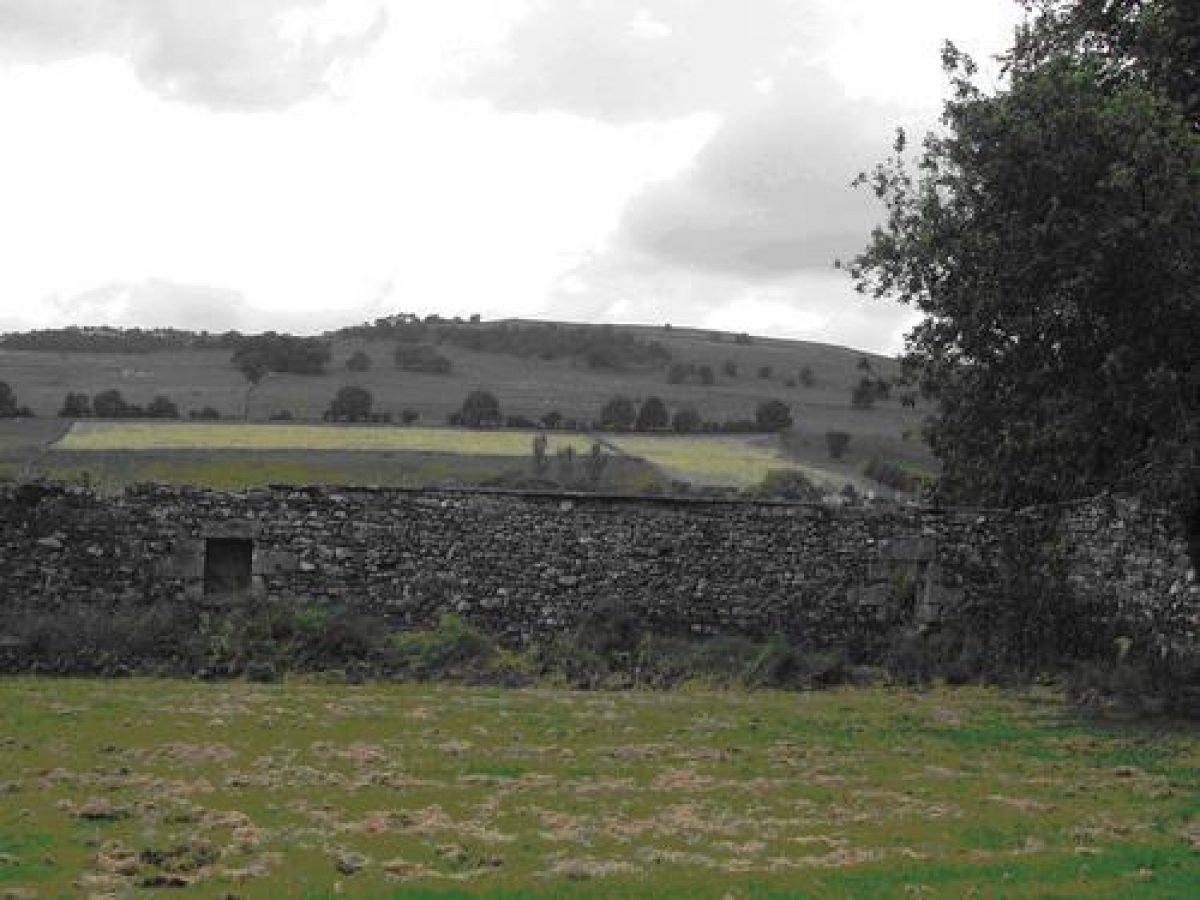
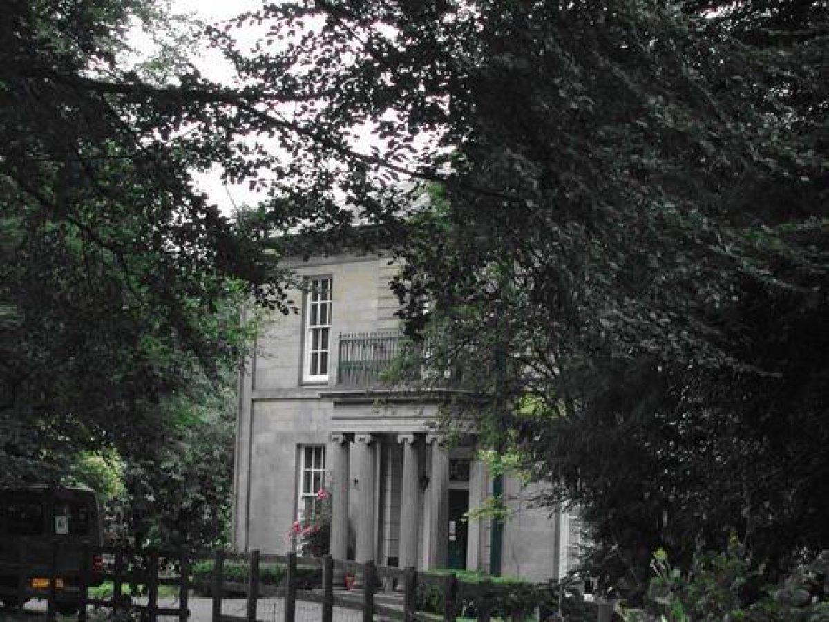
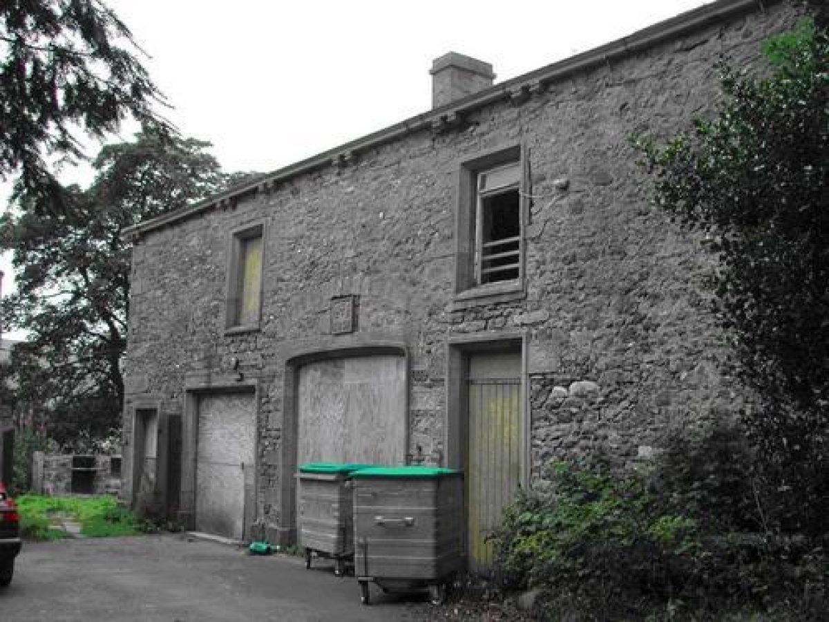
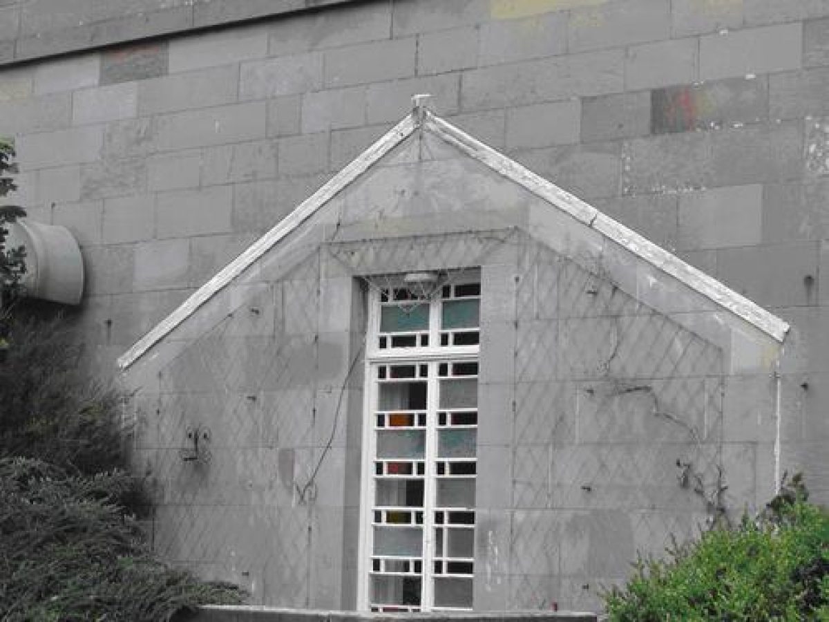
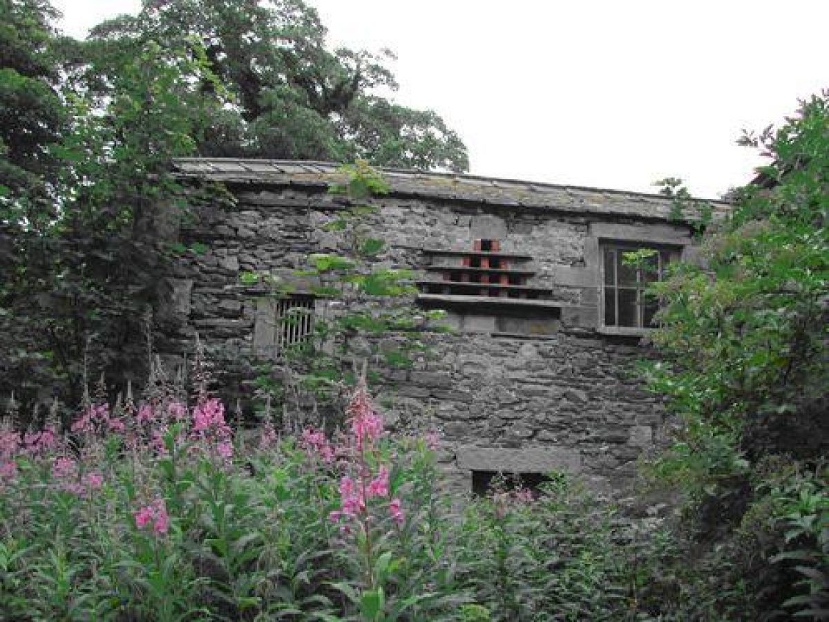
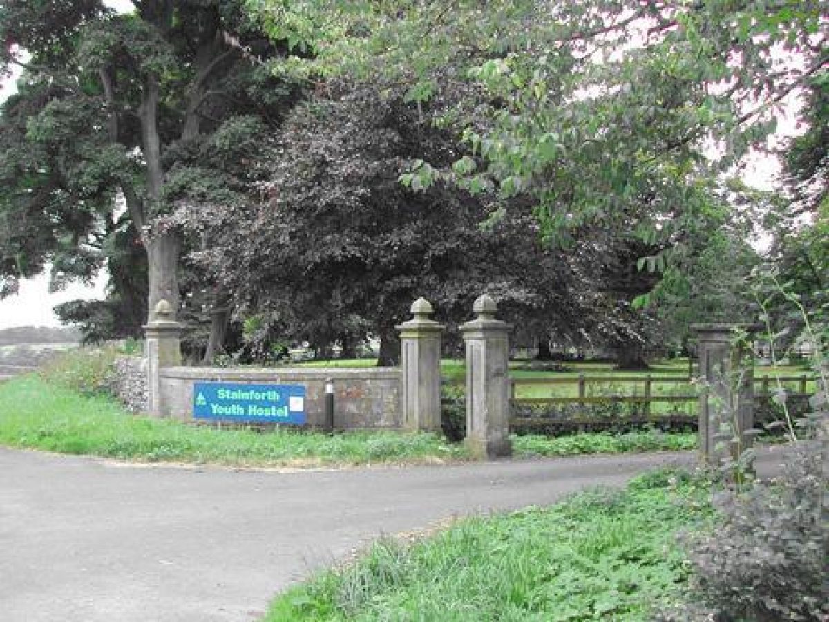
Introduction
Taitlands is situated just to the south of Stainforth on the Settle Road. It is a single phase building where the house and gardens were planned as an integral whole and not much altered over the last 150 years. A combination of an integrated design with a high level of preservation gives the site its significance. Features include a walled kitchen garden, carriage drive, specimen trees, sundial and coach house. The house was a youth hostel until 2007, but its current use is unknown.
Location, Area, Boundaries, Landform and Setting
Taitlands is situated just to the south of Stainforth on the Settle Road
Entrances and Approaches
The gate piers to the east were clearly designed to provide an imposing entrance to this gentleman's small mansion when approaching form the north or south.
Principal Building
Taitlands is a single phase building where the house and gardens were planned as an integral whole and not much altered over the last 150 years. A combination of an integrated design with a high level of preservation gives the site its significance.
It is a Grade II listed building with two ridge stacks to the hipped
roof in the style of the Webster firm of Kendal. It was one of the first
houses to provide its own gas: carbide was the source of gas produced
in a tank behind the coach house. The family aspired to the landed
gentry. Jane Redmayne (nee Brown) was from a local family.
Other buildings include a former servants' cottage and sheds. The trees in this area are mainly sycamores with an avenue along the northern
boundary. Yews and evergreens screen the service buildings from the main house and carriage drive.
Beyond the walled gardens to the north-west is a coach house and stabling with a dovecote in the west-facing wall. To the west of the
coach house and facing east is a free-standing section of wall containing 14 bee boles. To the west of this wall is a small building
which may have been a pigsty but more likely kennels, as the low retaining walls have the remains of iron railings. Pig-sties were more
unusual for gentlemen. Previously elms (now gone), would have given the garden shelter form the north-west.
Gardens and Pleasure Grounds
A ha-ha separates the garden to the south of the house, from the adjoining pasture. This indicates the planning of the site to provide uninterrupted views from the principal room of the house. The room from the house to the south is now obliterated by large copper beech. Some of the lower branches could be removed to help restore the view. There are also sycamore and cherry trees. The cherries are short-lived and may die soon, whereas the sycamore could be removed. The walls on the north and west boundaries which enclose the service part of the site are of dry-stone walling like that of the surrounding fields.
The grounds to the east of the house are enclosed by the semi-circular sweep of the carriage drive which is dotted with individual (specimen) beech and sycamore trees giving a mini parkland effect. They are described in the 1868 sale particulars as gardens and pleasure grounds. (Stainforth History Group 2001: 64). These grounds, together with its imposing Ionic entrance portico with four fluted columns and a cast iron balcony, emphasises the importance of the house.
The area to the south-west of the site includes some specimen trees and due west of the house (aerial photo of 1970 Stainforth History Society book) shows four parterres with cross paths with sundial or feature at axis of paths. No traces remain of these. There is now also an unsightly telegraph pole. There were double doors with coloured glass which lead into the conservatory on the west side of the house. Although the conservatory no longer exists, this glass may have been a frieze which went around the conservatory, as it was not unusual for a Victorian conservatory to have one. Also on the outside there are the remains of an ornate shape around the doorway which had a bee painted in a deep turquoise (a 1920s colour). Old vine eyes hold the wire (in a diamond pattern) away from the wall. There are also signs of supports for benches around what was the outer wall with planting spaces at each side of the ornate entrance. The remains for red/cream caustic tiles are on the floor. The remains of the base of the conservatory show it was built of stone, but was brick-lined and with a stone capping above.
Kitchen Garden
On the north-west of the site is the service area for the house and family, including the walled kitchen garden. The kitchen garden has an entrance for the use of the family from the formal garden. The gate piers are more ornate than those used by the gardeners. The fair-faced or dressed stone is on the family side with the plain side into the wall.
The walled garden is now (2003) a complete wilderness. All the borders are gone and the paths have been removed. No-one can remember how wide the borders were. As a rule of thumb they are usually as wide as the height of the wall. Amongst self-seeded trees remain some of the old fruit trees. The south-facing wall has been raised at some stage, presumably to protect the blossom on the higher branches of the fruit trees. On the lower west side of the garden are three apertures with stone dressing around on both sides of the wall. This may have been to release any frost rolling down the slope. There are traces of a glasshouse in the north-east corner of the walled garden, which is shown on the Ordnance Survey map from around 1900. Traces of path edging were found in the car park to the north. Again the aerial view shows there may have been a path dividing the walled garden in a crucifix form.
- History
Period
- Post Medieval (1540 to 1901)
- Victorian (1837-1901)
- Features & Designations
Designations
The National Heritage List for England: Listed Building
- Grade: II
Features
- House (featured building)
- Earliest Date:
- Latest Date:
- Sundial
- Description: Tuscan sundial base around 146cm high with pronounced entasis and inscribed TR 1840 on the base, the dial and gnomon are now gone.
- Earliest Date:
- Latest Date:
- Gate Piers
- Description: East entrance to the curved driveway has a pair of gate piers with pyramidal caps flanked by a curved stone wall linking additional posts on each side.
- Garden Building
- Description: The Coach House is dated RTJ 1831.
- Earliest Date:
- Latest Date:
- Ha-ha
- Description: A ha-ha separates the garden to the south of the house, from the adjoining pasture.
- Drive
- Description: The grounds to the east of the house are enclosed by the semi-circular sweep of the carriage drive.
- Specimen Tree
- Description: There are individual (specimen) beech and sycamore trees giving a mini parkland effect.
- Conservatory
- Description: The remains of the base of the conservatory show it was built of stone, but was brick-lined and with a stone capping above.
- Kitchen Garden
- Description: On the north-west of the site is the service area for the house and family, including the walled kitchen garden. The walled garden is now (2003) a complete wilderness. All the borders are gone and the paths have been removed.
- Dovecote
- Kennels
- Garden Building
- Description: Other buildings include a former servants' cottage and sheds.
- Key Information
Type
Garden
Purpose
Ornamental
Principal Building
Domestic / Residential
Period
Post Medieval (1540 to 1901)
Survival
Extant
Hectares
3.2
Civil Parish
Stainforth
- References
Contributors
Helen Lazenby
Yorkshire Gardens Trust