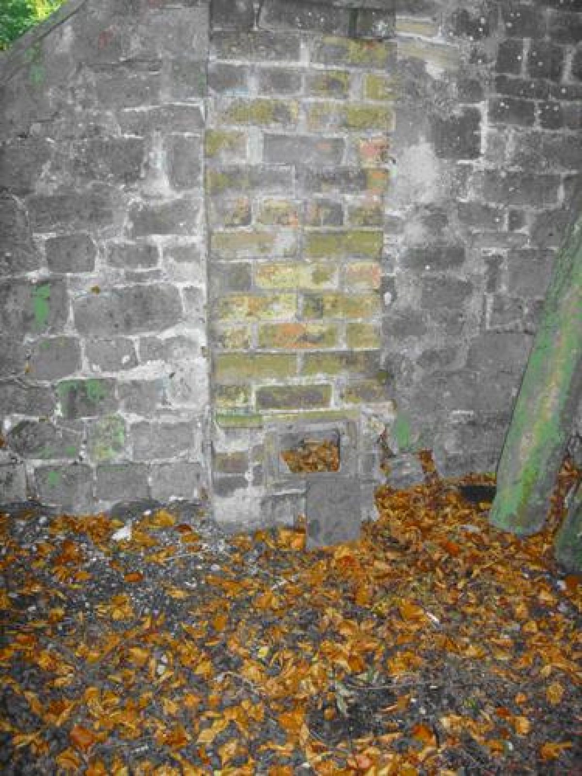
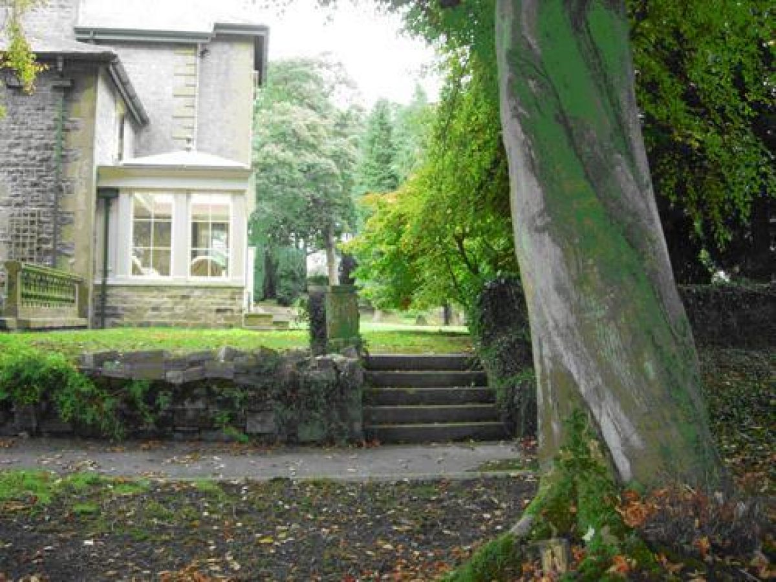
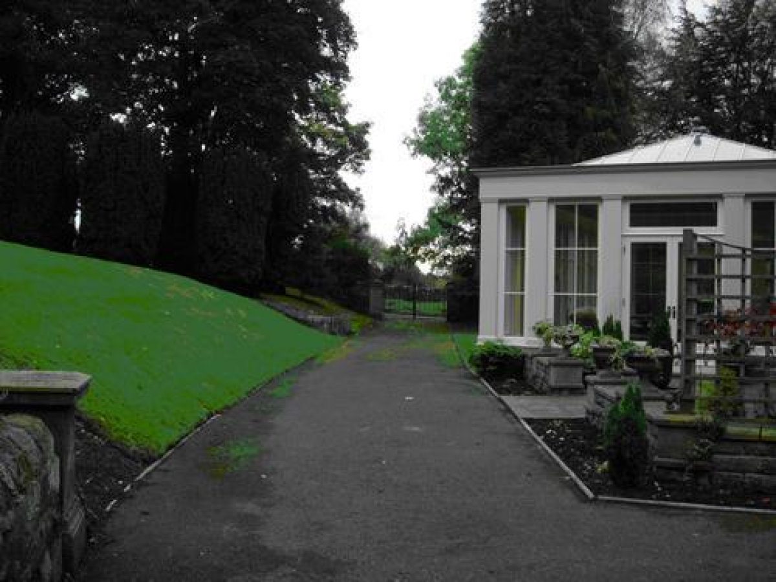
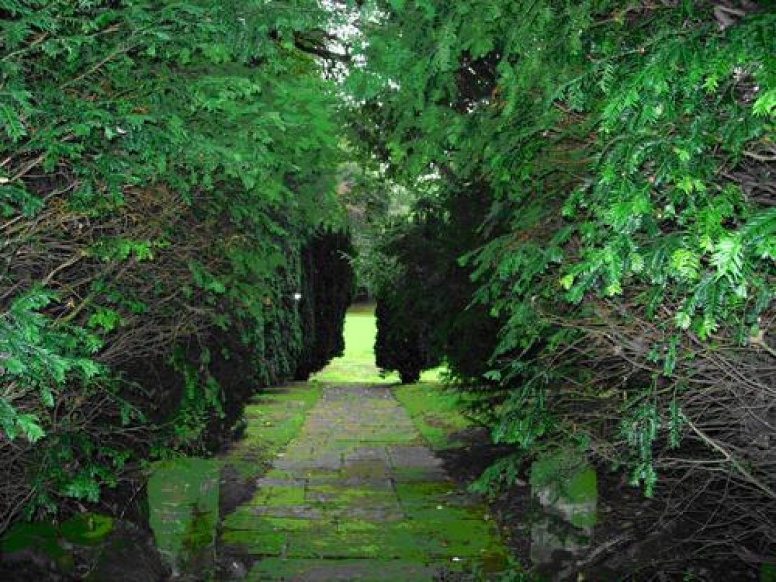
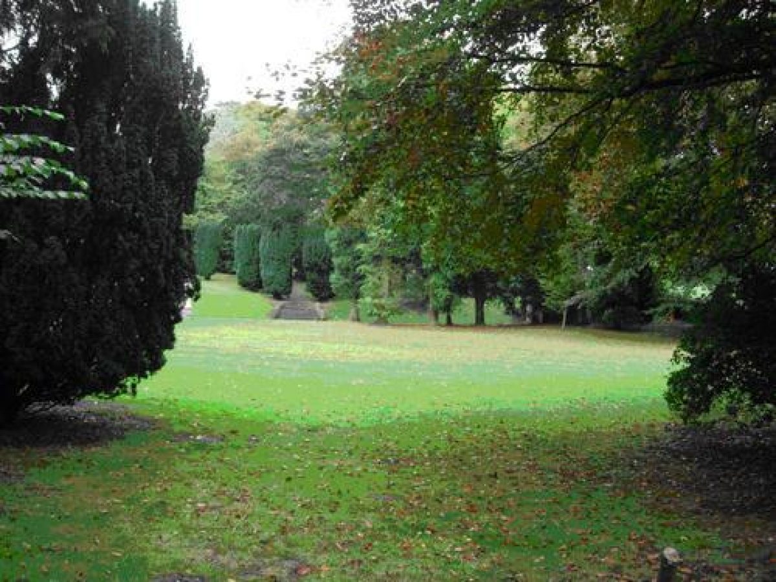
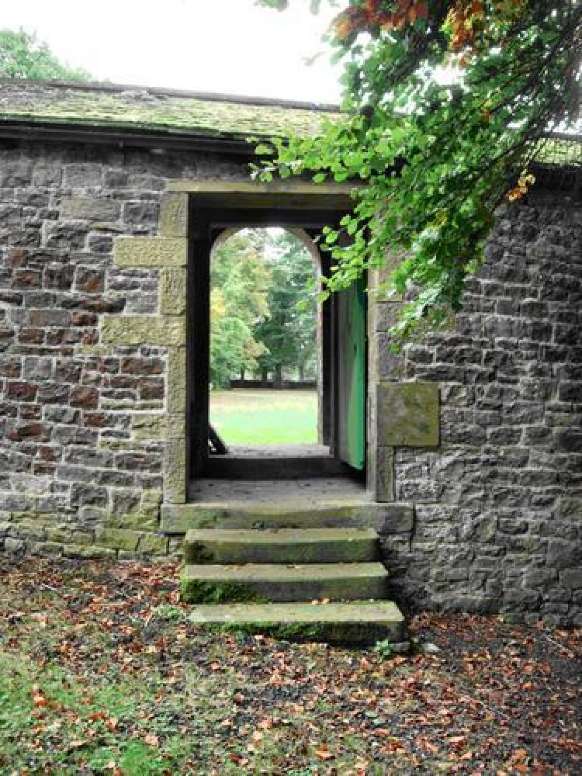
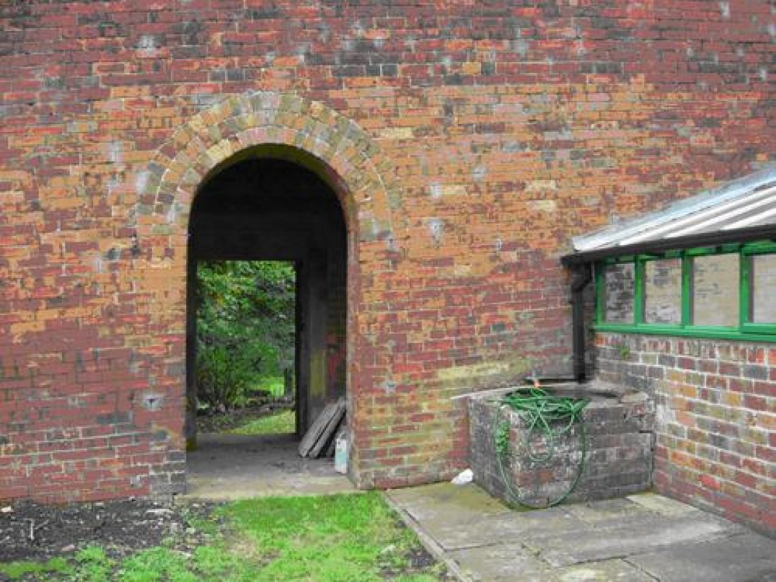
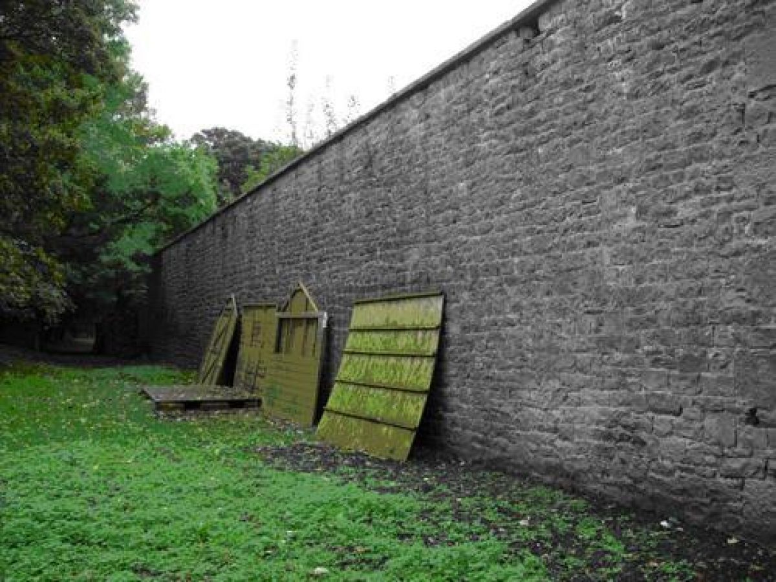
Introduction
The basic layout of the grounds remains similar to that shown in the 1907 25 inch Ordnance Survey map. Features include a yew walk, a two door stable block, now converted into a private house and a wood newly planted to commemorate the millennium. An irregularly-shaped walled garden is partly upstanding.
Location, Area, Boundaries, Landform and Setting
Eshton House, Skipton, Craven, N Yorkshire BD23 3QL . The 1907 25 inch Ordnance Survey map shows the basic layout of the grounds much as they are today. south-east side, which has been replaced by a larger modern one.
Entrances and Approaches
The main entrance is beside the road fork going north to Winterburn and north-west to Airton. The drives swings eastwards past a two door stable block, now converted into a private house, through gate piers to a porch on the north-east side of the house which is part of the 1857 extension. The drive then curves around the house to re-join the road to Eshton Hall further to the south. The house faces south-west. On the 1907 25 inch Ordnance Survey map a lawned area with trees on either side is shown bordering the south-west face of the house. This area is raised and steps today lead to its north corner. The Ordnance Survey map shows a large conservatory.
Principal Building
Eshton House was originally a double-fronted Georgian farmhouse. It was extensively altered, extended and gentrified in 1857 when it was probably part of the Eshton Hall estate.
Gardens and Pleasure Grounds
The main part of the garden lies to the east and north-east of the house. From the conservatory corner across the drive a stone flagged path lined by yews leads to a grassy area dotted with tall mature beech trees and a few small conifers. This area, which abuts the road to Eshton Hall on its south side, is shown on the 1907 map as deciduous woodland with shrubs.
Walled Garden
An irregularly-shaped walled garden is marked on the 1907 map to the north-east of the house. There were three greenhouses on the inside of its long north eastern wall, with a range of garden buildings which ran the length of the outside of its north-west wall. They are stone built, lined with brick. The north-easterly wall, some twelve feet high, has remains of flues. It has been halved in length and now ends in an arc-shaped curve. The southern wall of the garden has completely disappeared and the south-westerly wall, which faces the 1857 entrance to the house, is today only some two or three feet high and built entirely of brick. A modern greenhouse has been built at the junction of the north-westerly and north-easterly walls. An arched door in the north-west wall leads into a gardener's bothy and potting sheds, thence a path leads north-eastwards through a small plantation to a wood newly planted to commemorate the millennium. There are superb views to the north and east from this point.
From the 1857 entrance porch of the house, across the drive, steps lead up to the walled garden area. Inside there are remains of stone-edged beds along the garden side of the low brick wall. A paved path runs along the outside of the low curved wall beside what appears to be the remains of a rockery through a shrubbery to the paved yew walk.
- Visitor Access, Directions & Contacts
- History
Period
- Post Medieval (1540 to 1901)
- Victorian (1837-1901)
- Features & Designations
Features
- House (featured building)
- Description: Eshton House was originally a double-fronted Georgian farmhouse. It was extensively altered, extended and gentrified in 1857. The house faces south-west.
- Latest Date:
- Entrance
- Description: The main entrance is beside the road fork going north to Winterburn and north-west to Airton.
- Drive
- Stable Block
- Description: A two door stable block, now converted into a private house.
- Gate Piers
- Lawn
- Description: A raised lawn area at the south-west face of the house
- Latest Date:
- Conservatory
- Description: The conservatory is a modern replacement.
- Walk
- Description: A stone flagged path lined by yews.
- Tree Feature
- Description: A grassy area dotted with tall mature beech trees and a few small conifers.
- Kitchen Garden
- Description: An irregularly-shaped walled garden is marked on the 1907 map to the north-east of the house. The southern wall of the garden has completely disappeared and the south-westerly wall, which faces the 1857 entrance to the house, is today only some two or three feet high and built entirely of brick.
- Latest Date:
- Greenhouse
- Description: A modern greenhouse has been built at the junction of the north-westerly and north-easterly walls of the walled garden.
- Bothy
- Description: A gardener's bothy.
- Potting Shed
- Plantation
- Tree Feature
- Description: A wood newly planted to commemorate the millennium.
- Bed
- Description: The remains of stone-edged beds along the garden side of the low brick wall.
- Rockery
- Shrubbery
- Key Information
Type
Garden
Purpose
Ornamental
Principal Building
Domestic / Residential
Period
Post Medieval (1540 to 1901)
Survival
Part: standing remains
Hectares
2.6
Civil Parish
Eshton
- References
Contributors
Moira Fulton
Yorkshire Gardens Trust