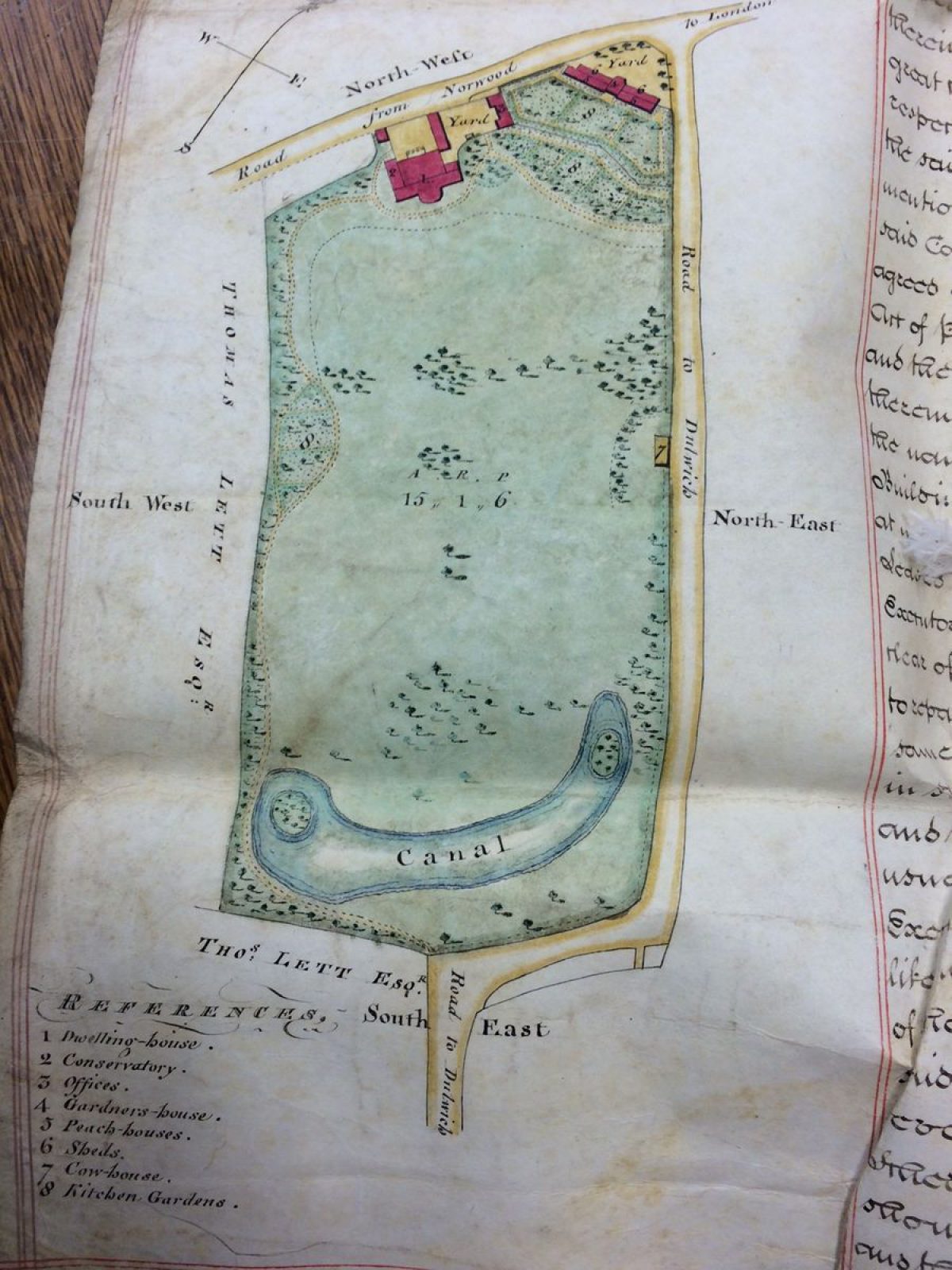
Introduction
The north end of the park contains a children's play area and flower beds. South-west of this is a hard-standing multi-use games area which overlooks a large tree-lined pond.The park was refurbished at a cost of £220,000 in 2001/2 and currently holds a Green Flag Award.
- Visitor Access, Directions & Contacts
Telephone
020 7525 0707Access contact details
This is a municipal park, open daily from 7.30 until sunset.
Directions
The park is 300m north-north-east of North Dulwich Station.
Owners
London Borough of Southwark
P O Box 64529, SE1P 5LXOther Websites
- http://www.ukattraction.com/london/sunray-gardens.htm
- http://www.southwark.gov.uk/info/461/a_to_z_of_parks/657/smaller_parks_and_gardens/1
- http://www.ideal-homes.org.uk/southwark/assets/galleries/dulwich/sunray-gardens
- http://www.dulwichsociety.com/newsletters/62-summer-2009/429-casino-house
- http://www.londongardensonline.org.uk/gardens-online-record.asp?ID=SOU090
- History
The site is all that remains of the 16 acre grounds of Casina House built around 1797 for the wealthy lawyer Richard Shawe which stood on Herne Hill (formerly known as Dulwich Hill) opposite the present day Poplar Walk (TQ32450 75050) on ground let from the Dulwich Estates. The architect of the house was John Nash and the landscaped gardens were designed by Humphry Repton. An illustrated description of the house and grounds, which included a kitchen garden and hothouse, was published in 1804. This made special mention of Repton's conversion of flooded, spring-fed brick pits at the lower end of the site into an ornamental fishing lake.
From about 1810 until 1817 the head gardener at Casina House was James Brown, later head gardener to the 1st Duke of Buckingham (c1819-1839) and head gardener to Lord Southampton (1839-c1846).
After Richard Shawe's death in 1816 the property was let to a series of tenants, one of whom is reputed to have been Joseph Bonaparte, Napoleon's brother. During and for a time after the tenancy of William Henry Stone, son of the silk merchant William Stone, the grounds were used to hold the Surrey Floricultural Society's annual flower shows for a number of years up to the 1880s.
By the mid 1890s it became difficult to find new tenants and the house was finally demolished in 1906.
During World War 1 the former gardens were temporarily used for allotments and the parkland for grazing whilst the lake became an experimental fish farm.
In 1920 the site was leased by the Dulwich Estates to Camberwell Borough Council for housing and the area was developed as the Sunray Estate under the "homes fit for heroes" initiative. Under the terms of the agreement between the Dulwich Estates and Camberwell Council the lake and surroundings, amounting to about 4 acres, were to be preserved as an area of open space with free access to the public, though for safety reasons the water level of the lake was reduced which allowed a play area to be built on the drained-down land at the eastern end.
Period
- 20th Century (1901 to 2000)
- Early 20th Century (1901 to 1932)
- Associated People
- Features & Designations
Designations
Site of Local Importance for Nature Conservation
- Reference: Sunray Conservation Area
Green Flag Award
Features
- House (featured building)
- Description: The house was built for the wealthy lawyer Richard Shawe and was demolished in 1906.
- Earliest Date:
- Latest Date:
- Pond
- Flower Bed
- Key Information
Type
Park
Purpose
Recreational/sport
Principal Building
Parks, Gardens And Urban Spaces
Period
20th Century (1901 to 2000)
Survival
Part: ground/below ground level remains
Hectares
1.6
Open to the public
Yes
- References
References
- Hassell, J {Views of Noblemen and Gentlemen's Seats, Antiquities and remarkable Buildings in the Counties adjoining London (drawn and engraved by J Hassell)} (London, 1804) Views of Noblemen and Gentlemen's Seats, Antiquities and remarkable Buildings in the Counties adjoining London.