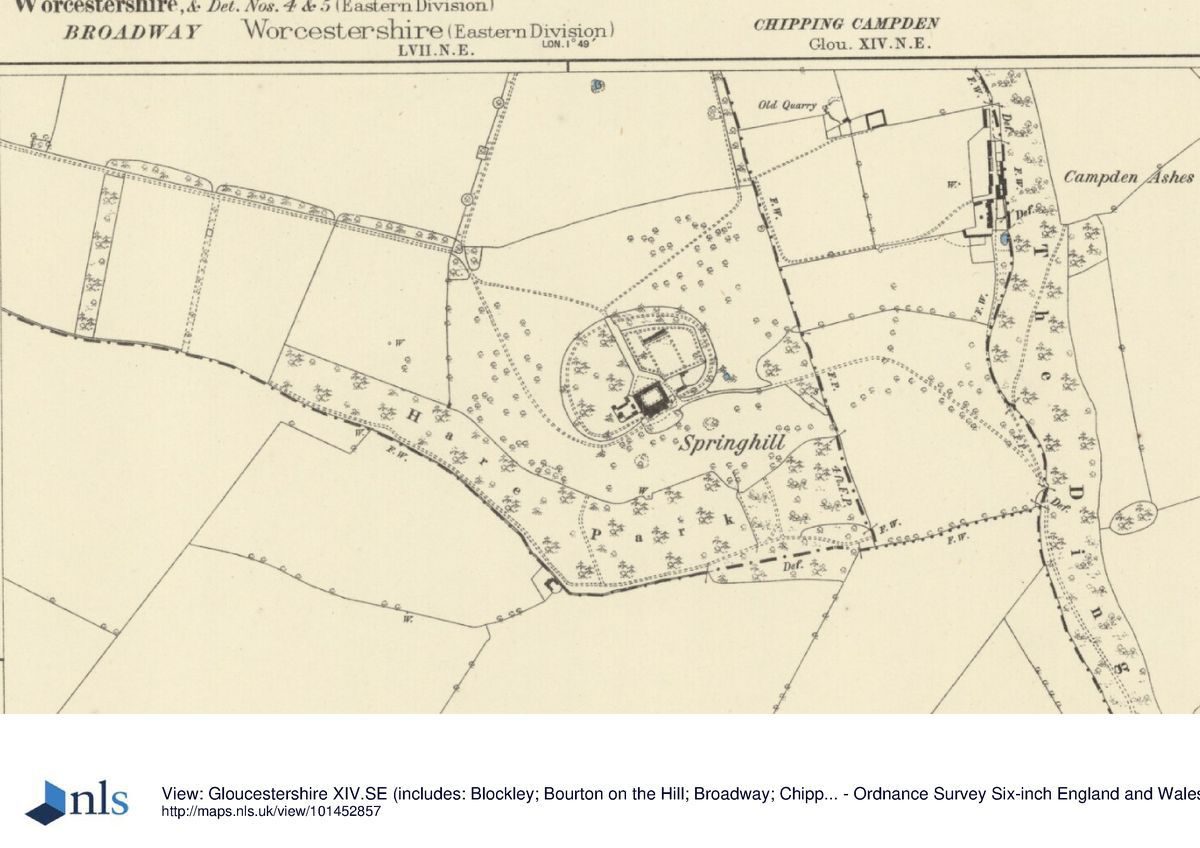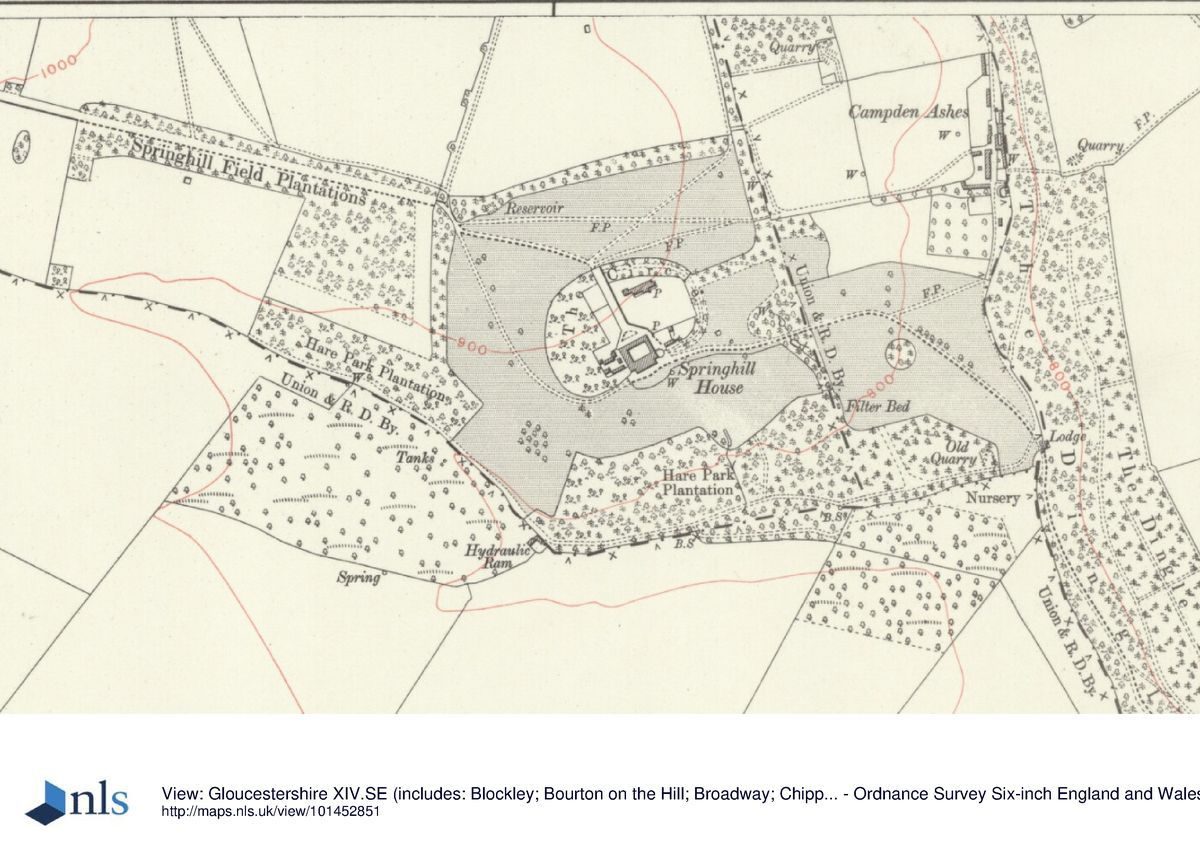

Introduction
Springhill House has an 18th-century landscape park.
Terrain
The site is about 2 kilometres south-east of a steep escarpment and slopes moderately from west to east.www.historicengland.org.uk/listing/the-list
C18 landscape park around 1763 house, both being by Lancelot Brown, with C19 additions to the park.
DESCRIPTION
LOCATION, AREA, BOUNDARIES, LANDFORM, SETTING
Spring Hill House stands at the centre of its c 50ha park, c 3km east of Snowshill (and Snowshill Manor, qv), 12km south-east of Evesham, c 8km west of Moreton-in-Marsh, and 5km south-east of Broadway, south-west of the A44. The site is bounded by minor roads at its south-east end but is otherwise surrounded by agricultural land. Areas of woodland (Glebe Hill and The Nursery, both outside the area here registered) lie along the southern boundary of the park. The site is c 2km south-east of a steep escarpment and slopes moderately from west to east.
ENTRANCES AND APPROACHES
A private track leaves a minor road c 1.5km north-west of the House. After passing through agricultural land for c 500m, it enters woodland (Springhill Field Plantations, which marks the boundary of the area here registered). After another 500m, the drive emerges from the woods and crosses pasture, via a slightly raised section of drive. After 200m it comes to a pair of ashlar gate piers with pyramidal capping (probably late C18, listed grade II) at the edge of The Circle (the pleasure grounds surrounding the House). From here the drive turns south and continues for c 100m to the north front of the House, where it broadens to a triangular forecourt north of the stable range. A branch of the drive continues around the east side of the House, to its south front.
PRINCIPAL BUILDING
Spring Hill House (listed grade II) was built c 1763 for John Coventry-Bulkeley, sixth Earl of Coventry, by Lancelot Brown (Stroud 1975), although it has been suggested that the house may have been begun in 1757, by a different architect (listed buildings description). It is a large courtyard-plan house with a domestic range to the east and stable range to the west, linked across the north side by a coach house with cupola. Its south (garden) front is built of ashlar, with hipped slate roofs, and has two storeys. In 1830 General Lygon added wings and a porch to the south front. The north facade is of one-and-a-half storeys, built of rubble, with a stone slate roof.
GARDENS AND PLEASURE GROUNDS
The Circle is a c 3ha area of trees, bounded by a track, which encloses the House and kitchen garden. There are views south from The Circle, over a ha-ha, across the park. An enormous rockery (probably mid/late C19, listed grade II) forms a terrace at the front (south) of the House. It consists of large, loosely piled rocks, forming an irregular garden feature with a grotto as part of its construction.
PARK
The park is edged by belts of trees to the north and east, with denser woodland to the south-east (The Dingles), south (Hare Park Plantation), and west. A track leads east to from the House to a keeper's lodge at the western edge of The Dingles, c 650m south-east of the House. Several rides run through The Dingles from north-west to south-east. Within the park, open land surrounds The Circle.
The park was designed by Lancelot Brown. Although the details of his design are not known, he is said to have created the park on a 'large piece of pasture ground sloping from the front [of the House] - improved and adorned with beech and fir plantations' (Rudder 1779). General Lygon is said to have planted clumps of beech to represent the positions of British troops at the battle of Waterloo (Stroud 1975).
KITCHEN GARDEN
A walled rectangular kitchen garden, c 0.5ha in extent, stands within The Circle, c 50m north-east of the House.
REFERENCES
S Rudder, A New History of Gloucestershire (1779)
N Pevsner, The Buildings of England: Worcestershire (1968), p 108
D Stroud, Capability Brown (1975), p 60
Inspector's Report: Spring Hill House, (English Heritage 1999)
Maps
OS 6" to 1 mile:
1st edition surveyed 1882-3, published 1884
2nd edition revised 1900, published 1903
3rd edition revised 1921, published 1924
Description written: May 2000
Register Inspector: TVAC
Edited: April 2003
- Visitor Access, Directions & Contacts
Directions
Three miles south-east of Broadway.
- History
The following is from the Register of Parks and Gardens of Special Historic Interest. For the most up-to-date Register entry, please visit the The National Heritage List for England (NHLE):
www.historicengland.org.uk/listing/the-list
HISTORIC DEVELOPMENT
Spring Hill House was designed in 1763 by Lancelot Brown (1716-83) for John, sixth Earl of Coventry as a retreat from social involvements at Croome Court (qv), the family's Worcestershire seat c 25km to the north-west. In 1830 the property was sold to General Lygon, a veteran of Waterloo, who made additions to the house and planted clumps in the park. The House remains (2000) in private hands.
Period
18th Century (1701 to 1800)
- Associated People
- Features & Designations
Designations
The National Heritage List for England: Register of Parks and Gardens
- Reference: GD1893
- Grade: II
Features
- House (featured building)
- Earliest Date:
- Latest Date:
- Key Information
Type
Park
Purpose
Ornamental
Principal Building
Domestic / Residential
Period
18th Century (1701 to 1800)
Survival
Extant
Hectares
50
Civil Parish
Broadway
- References
References
- {English Heritage Register of Parks and Gardens of Special Historic Interest}, (Swindon: English Heritage, 2008) [on CD-ROM] Historic England Register of Parks and Gardens of Special Historic Interest
- Pevsner, N., {The Buildings of England: Worcestershire} (Harmondsworth: Penguin, 1968), p. 108 The Buildings of England: Worcestershire
- Stroud, D., {Capability Brown} (London: Faber, 1975), p. 60 Capability Brown