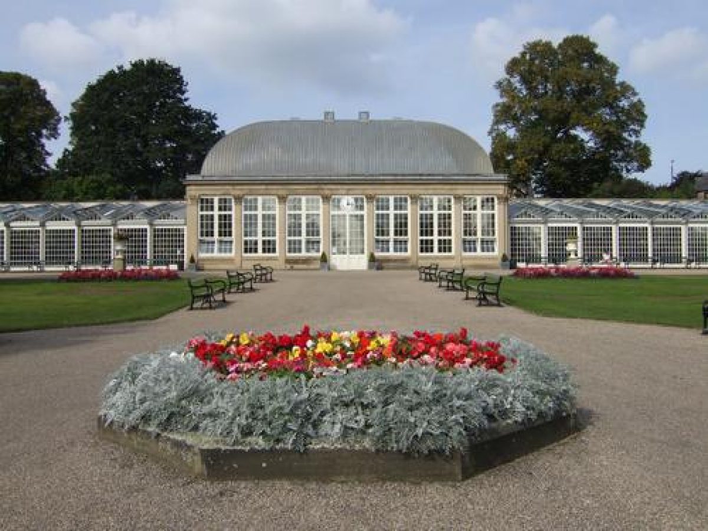
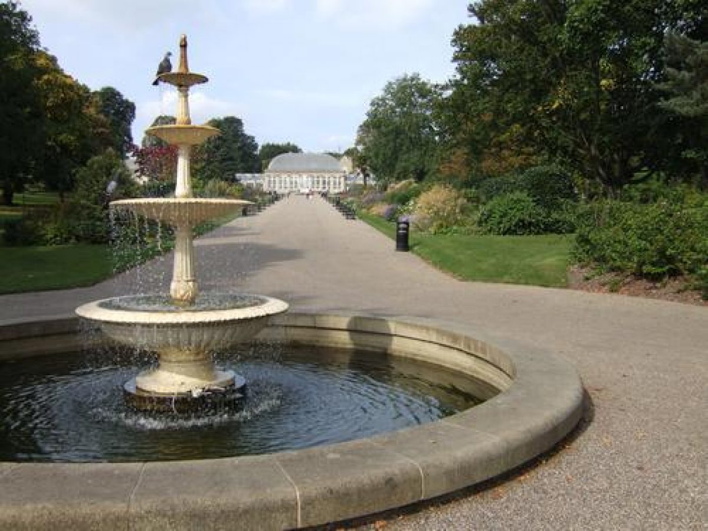
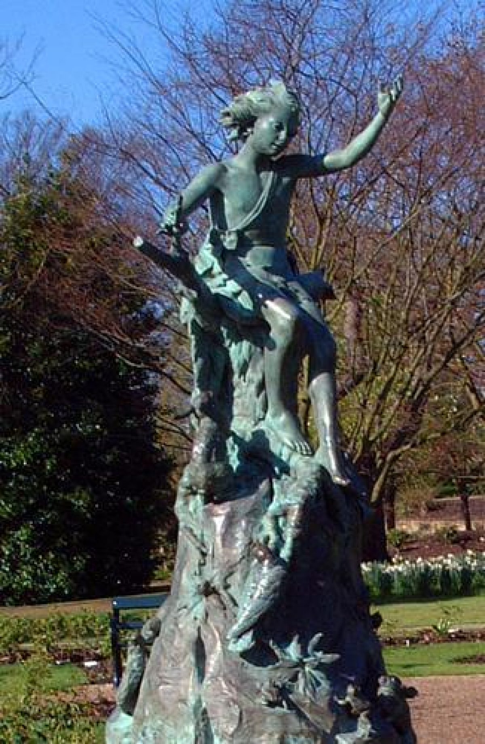
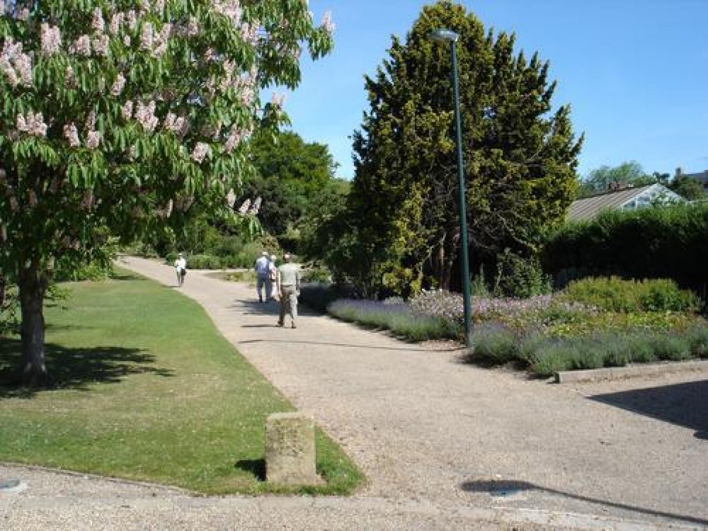
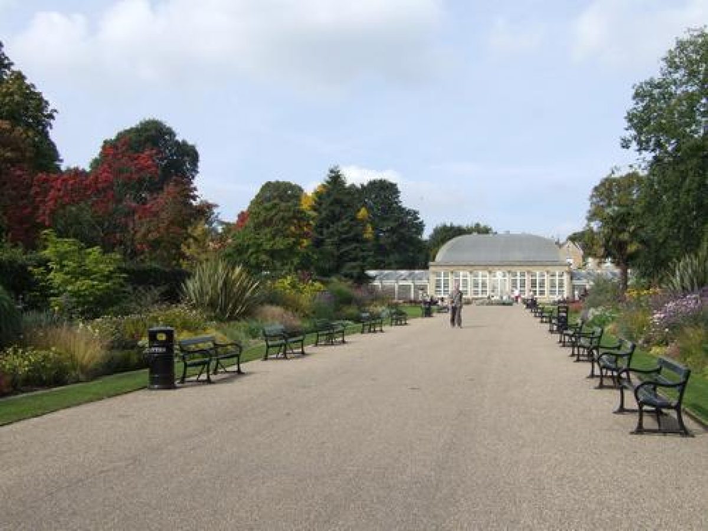
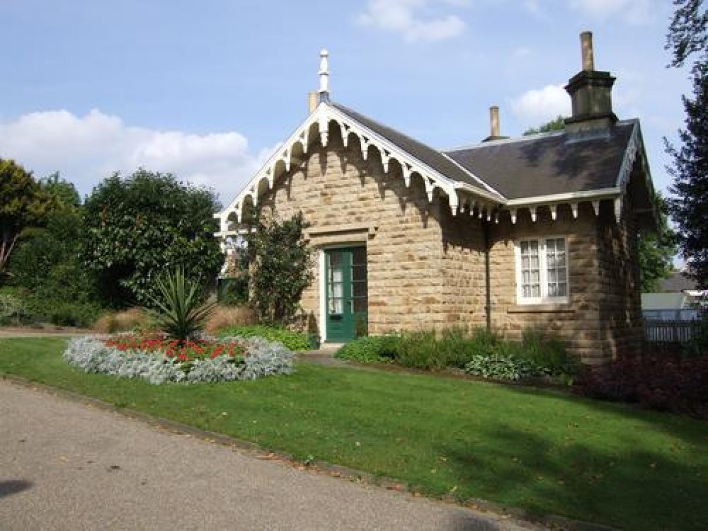
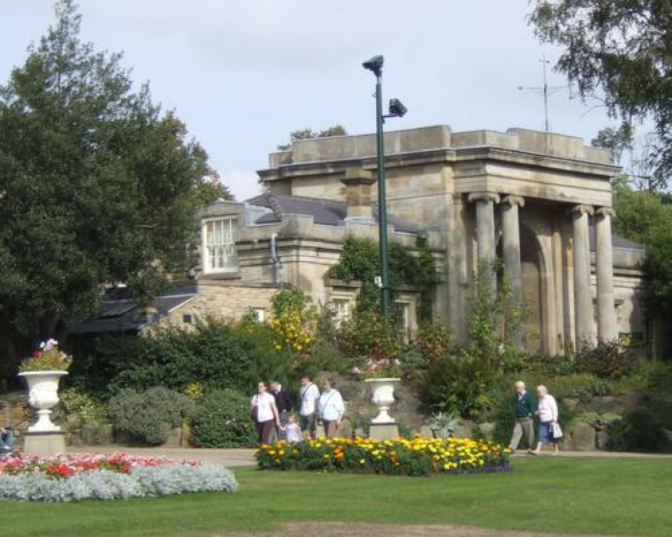
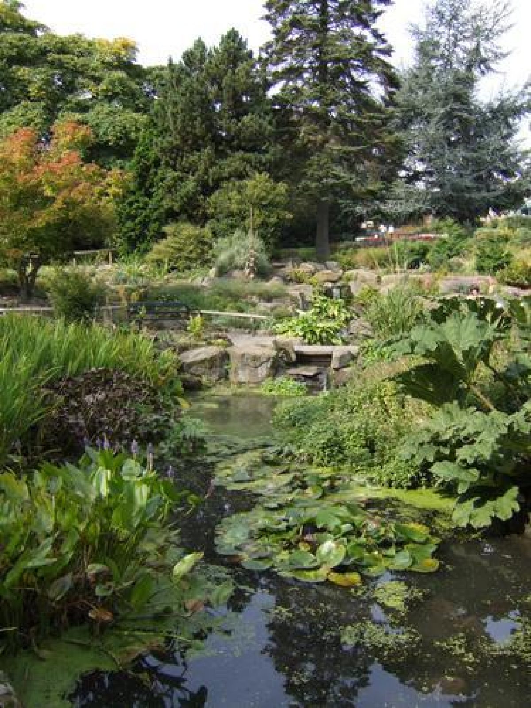
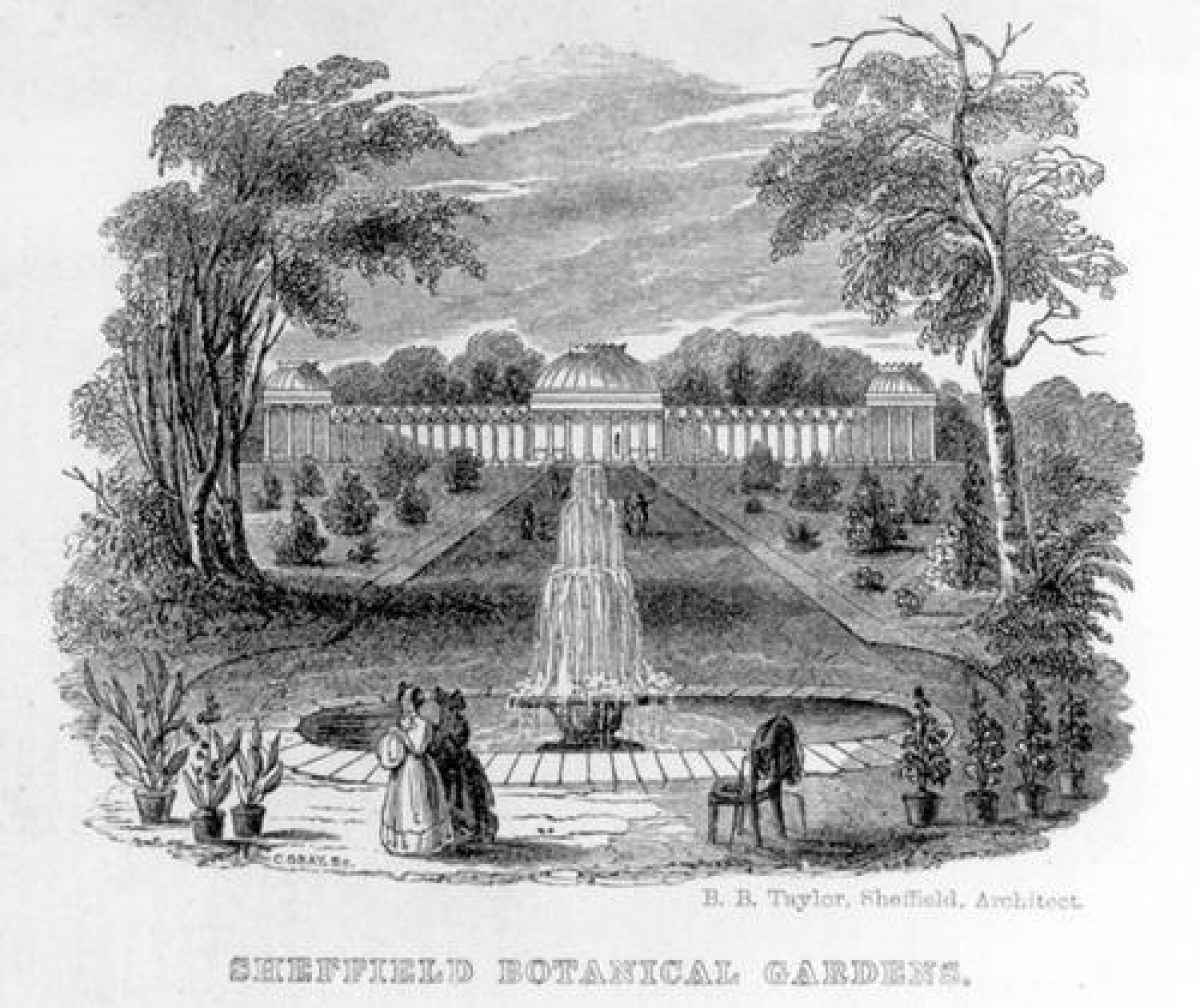
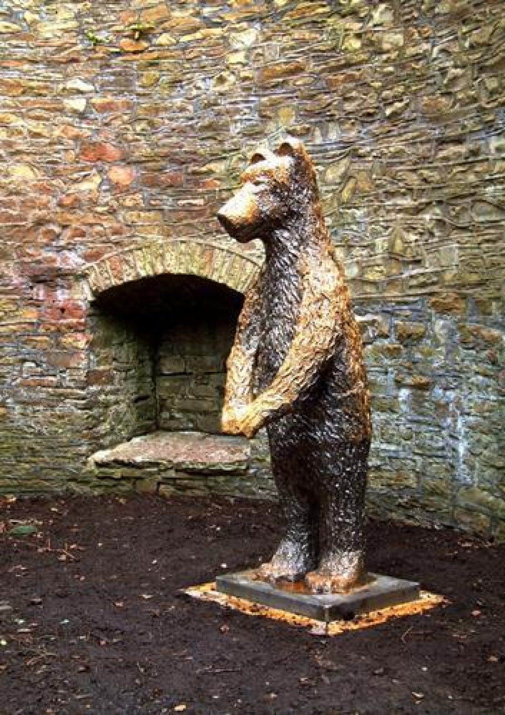
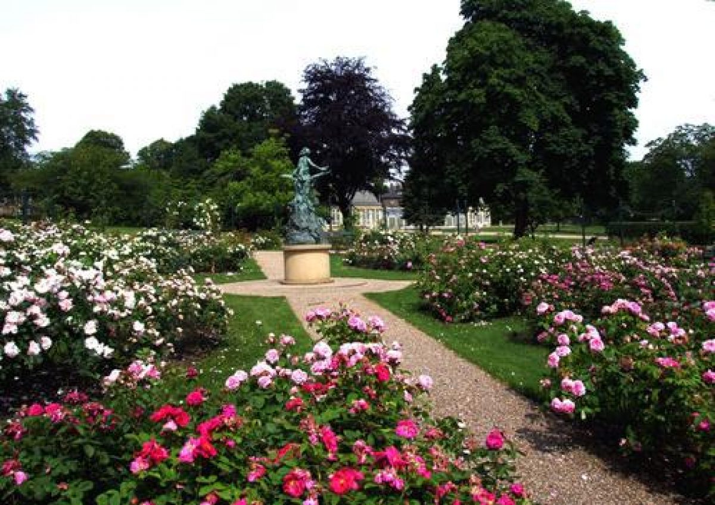
Introduction
The site has an irregular shape, with a semi-formal layout. There is a path on the central axis of the pavilions, terminating with a fountain constructed in 2004 to resemble Marnock's original design. The combined efforts of the Sheffield Botanical Gardens Trust and the Friends of Botanical Gardens, Sheffield have raised £1.22 million in matched funding for restoration. Fund-raising continues for special projects, such as the Evolution Garden, which was created in 2008/9.
Terrain
The site is on land which slopes down to the south-east.The following is from the Register of Parks and Gardens of Special Historic Interest. For the most up-to-date Register entry, please visit The National Heritage List for England (NHLE):
Botanical gardens laid out 1834-6 by Robert Marnock with contemporary conservatories by B B Taylor.
Location, Area, Boundaries, Landform and Setting
The Botanical Gardens are situated c 2km south-west of Sheffield city centre in a residential area. The c 8ha site is on land which slopes down to the south-east towards Sharrow Vale and the boundaries are formed by Clarkehouse Road to the north, Botanical Road to the west, gardens backing from Wigfull Road and Thompson Road to the south, and gardens backing from Southgrove Road to the east. The boundaries are generally walled and those parts dividing the site from roads have walls surmounted by railings.
Entrances and Approaches
The main entrance is at the north-east corner of the site from Clarkehouse Road where there is a classical gateway with lodges and a screen wall (listed grade II) designed by B B Taylor c 1836. Secondary entrances are situated at the north end of Botanical Road on the west side of the site where there is an iron-caged turnstile (listed grade II with the gateway and screen walls) and on Thompson Road at the south-east tip of the site, where there is a gateway flanked by a low wall surmounted by railings (c 1900, listed grade II). Some 100m north of this entrance there is a Gothic Revival-style lodge (early C19, listed grade II).
Principal Building
The focus of the Gardens is a range of three conservatories of 1837 (8 designed by B B Taylor (each listed grade II*) which were linked by glazed walkways as shown on a photograph of c 1890 (Sheffield CC 1996). The walkways had been removed by the time a photograph of c 1910 was taken (ibid). A concrete colonnade of c 1935 links the eastern and central conservatories. The conservatories were based on the design of Paxton's glasshouses at Chatsworth and are referred to as the 'Paxton Pavilions' in C19 and C20 descriptions of the Gardens. They were heated and the central conservatory, known as the Palm House, was flanked by temperate houses. The western pavilion housed a locally famous example of the Victoria Regia waterlily during the later part of the C19.
Gardens and Pleasure Grounds
The Gardens consist of a formal core surrounded by informal areas with winding paths.
A promenade runs along the front of the conservatories which are situated at the north end of the site, at its highest point, overlooking falling land to the south-east with views across the valley. Marnock mentioned this view in an article of 1836 (Floricultural Mag) in which he describes the 'beautiful sweep of villa landscape for which the western precincts of Sheffield are deservedly celebrated'. A path flanked by lawns leads south from the central conservatory to a Crimean War Memorial (listed grade II), c 120m to the south, which terminates the vista. This was brought to the site from elsewhere in Sheffield in 1960 replacing a circular pool with a fountain which is shown on the 1851 OS map and on an engraving of 1836 (ibid).
On the west side of the lawns, c 100m south-west of the conservatories, there is a rose garden enclosed by clipped yew hedges on the site of formal gardens shown on the 1851 OS map.
A system of curving paths leads around the site in a pattern which conforms closely with that shown on the 1851 OS map. From the Clarkehouse Road entrance a path branches westwards leading behind (to the north of) the conservatories through woodland, turning southwards over falling land as the site's perimeter is followed. Paths lead off into the gardens and some stretches have stone steps leading down the slope. A Bear Pit (early C19, listed grade II) is situated in the woodland c 120m south-west of the conservatories. This is a circular pit of coursed rubble sunk into the slope of the land which is entered from the south-east via a triple arched entrance. There are grassed clearings to the north and south of the Bear Pit. The south-west and south parts of the gardens generally consist of areas of woodland with clearings planted with specimen trees and shrubs, much as shown on the 1851 OS map. The land falls steeply south of the War Memorial from which steps lead down to join with paths through this part of the site. A description of 1836 (ibid) mentions ponds, rustic bridges and archways in this area which are shown on the 1851 OS map but have now (1997) largely disappeared.
The east side of the site is more open in character. Some 100m south-east of the conservatories there is a rock garden, probably of early C20 date, with a cascade at its north end feeding a narrow pool. East of this there is an area called Osborne Field which is divided from the Gardens by a fence, and immediately south of this the Robert Marnock Garden is also fenced. Both areas are outside the boundary of the Gardens as shown on the 1851 OS map, and were added during the late C20. Paths lead south to the Thompson Road entrance and there is a lawn called Bottom Lawn c 50m south-east of the War Memorial with beds and specimen trees and shrubs.
On the south-east side of the site nurseries and maintenance areas are divided from the Gardens by beech hedges and fencing. These are on the site of nurseries shown on the 1851 OS map. Glasshouses shown on the 1890 OS map have been replaced by late C20 structures.
Maps
- OS 6" to 1 mile: 1st edition surveyed 1851
- OS 25" to 1 mile: 1st edition published 1890
- OS 5' to 1 mile: 1st edition surveyed 1851
Archival items [quoted in J Carder's article in the Sheffield Art Report (1982)]
- Prospectus of the Sheffield Botanical and Horticultural Society, 1833
- Wentworth Woodhouse Muniments, Sheffield Collection
Description written: June 1998
Updated: February 2023
- Visitor Access, Directions & Contacts
Telephone
01483 211465Website
http://www.sbg.org.ukAccess contact details
The Gardens and Pavilions are generally open every day except Christmas Day, December 25th. However, they may be closed occasionally before, during and after major events.
Directions
The site is 1 mile south-west of Sheffield city centre, and has good public transport links. The gardens have no car park.
Owners
Sheffield Town Trust
c/o 7 St James' Row, Sheffield, S1 1XA
- History
19th Century
In 1834, the Sheffield Botanical and Horticultural Society appointed Robert Marnock as their first Curator, who laid out the Gardens in the highly fashionable Gardenesque style. Local architect, Benjamin Taylor, was responsible for the Ionic-style Gatehouse, the South Lodge and worked with Marnock to create the glass pavilions. The Gardens were opened in 1836, admission was limited to subscribers; the public was only admitted on gala days.
In 1844, financial problems led to the failure of the society, but the Gardens were saved by the formation of a second company. In the following decade, the conservatories were extended and a tea pavilion and the Curator's House were constructed. Over the next 30 years the Gardens enjoyed steady development and growing international renown.
In 1897, falling income, competition from the new, free city parks and residential development meant that the Gardens were in danger. Fortunately the Sheffield Town Trust was able to save them for the city. Free admission was introduced. Demolition of unsafe buildings, including the ridge and furrow walkways, was necessary and only the conservatory domes were repaired. The Gardens continued to develop until World War II, when extensive damage left the Town Trust unable to afford the repair and maintenance costs.
20th Century
In 1951, the Town Trust offered the Gardens to the City Council for a peppercorn rent. The Council instigated repairs to the domes, created an aviary and an aquarium, and restored the Gardens to their former glory. However, a downturn in the economy during the 1980s meant a reduction in funding and once again the Gardens were on their way to dereliction.
By the early 1990s, it was clear that their recovery would take a lot of money. In 1996, a partnership was set up, consisting of the Town Trust (owners), Sheffield City Council (managers), the University of Sheffield (chairman and specialist reports), the Friends of the Botanical Gardens (FOBS - volunteers) and the Sheffield Botanical Gardens Trust (SBGT - a registered charity). An award of just over £5 million, from the Heritage Lottery Fund, was announced in May, 1997 and work started on site in 1998. The matched funding (about £1.25 million) necessary to access that award was raised by the voluntary sector - FOBS and the SBGT.
Phase I saw the restoration of all the stone buildings in the Gardens - the Main Entrance and South Lodge (both Grade II listed) and the unlisted Curator's House. Where possible, examples of Victorian construction techniques were retained. Phase II involved complete restoration of the glass pavilions (Grade II* listed) and replacement of the ridge and furrow walkways.
The final phase saw the restoration of the entire Gardens infrastructure, plantings and garden features, with extra drainage and services. Early work caused maximum disruption as shrub masses were cleared, trees felled and trenches dug. But thousands of new plants - trees, shrubs and herbaceous perennials - were then added to develop a much more colourful garden with themed areas to underpin future education and training programmes.
This was one of the first occasions that such vastly differing organisations had worked together in this way, and while hugely bureaucratic, it worked extremely well. It also means that many people and organisations now have a stake in the Gardens, ensuring their successful future.
The following is from the Register of Parks and Gardens of Special Historic Interest. For the most up-to-date Register entry, please visit The National Heritage List for England (NHLE):
Sheffield Botanical and Horticultural Society was formed in 1833 to create a botanical garden and in 1834 18 acres (7.5ha) of farmland was bought for the purpose using money raised in shares. A competition held for the design was won by Robert Marnock (1800-89) who began work in the spring of 1834.
The Gardens were opened in 1836 to shareholders and annual subscribers but the general public was only given access on four days per year. In 1898 the plant collections were sold, and the future of the Gardens was uncertain, until Sheffield Town Trust paid off shareholders and took over the management, from which time they were opened to the public.
In 1957, the Gardens were leased to Sheffield Corporation and restored by the city architect Lewis Womersley. Sheffield City Council Parks Department currently (1997) maintains and manages the Gardens.
Period
- Post Medieval (1540 to 1901)
- Victorian (1837-1901)
- Associated People
- Features & Designations
Designations
The National Heritage List for England: Register of Parks and Gardens
- Reference: GD2166
- Grade: II
NCCPG National Plant Collection
- Reference: Weigela, Diervillea, Sarcococca
Style
Gardenesque
Features
- Pavilion
- Description: Glass pavilions.
- Gatehouse
- Gate Lodge
- Description: South Lodge.
- Bear Pit
- Planting
- Description: Four seasons garden.
- Lawn
- Description: The main lawns have been restored in the gardenesque style.
- Water Feature
- Description: The rock and water garden, with three linked ponds.
- Planting
- Description: Mediterranean climate garden.
- Rose Garden
- Description: The Rose Garden or Rosarium was originally laid out by the first Curator, Robert Marnock in 1836. Roses were replanted around 1900 when the Sheffield Town Trust took over the Gardens. A new Italianate design, surrounded by a yew hedge was planted in the 1950s after Sheffield City Council took over management.The present Rose Garden was restored to the intricate, swirling design of Robert Marnock during the Restoration Project funded by HLF, being replanted in 2002. The planting in the new rose garden is intended to tell the story of roses. Older, paler varieties form the centre of the garden and the most modern varieties are planted around the outside. Damask, tea, hybrid perpetual, hybrid tea, floribunda, climbing and Bourbon roses are all featured.
- Earliest Date:
- Latest Date:
- Planting
- Description: Asia garden.
- Planting
- Description: Woodland garden.
- Mixed Border
- Description: The Award of Garden Merit (AGM) borders lie along the main walkway through the Gardens, and once were filled with plants from the original Royal Horticultural Society listings ? plants which had proved their worth in all conditions and areas of the country. The beds have now been redesigned to use the new lists of AGM plants. Plants that have achieved the RHS Award of Garden Merit are arranged in a series of themed beds, designed and installed in 1971 by Don Williams and Arroll Winning.Sections of the borders are devoted to different conditions and features which are likely to be found in gardens everywhere, for example shrub borders, island beds densely planted with herbaceous perennials, and plantings suitable for dry shade.The restoration of this area has been partly sponsored by the Royal Horticultural Society. Although some of the original trees remain, these beds were replanted as part of the restoration of the gardens between 2003 and 2006.
- Earliest Date:
- Herbaceous Border
- Path
- Fountain
- Key Information
Type
Collection
Purpose
Educational
Principal Building
Horticultural
Period
Post Medieval (1540 to 1901)
Survival
Extant
Hectares
7.7
Open to the public
Yes
- References
References
- {English Heritage Register of Parks and Gardens of Special Historic Interest}, (Swindon: English Heritage, 2008) [on CD-ROM] Historic England Register of Parks and Gardens of Special Historic Interest
- Pevsner, N., {The Buildings of England: Yorkshire The West Riding} (Harmondsworth: Penguin Books, 2nd edition 1967), p. 465 The Buildings of England: Yorkshire The West Riding
- Lemmon, K., {The Gardens of Britain 5: Yorkshire and Humberside} (London: Batsford, 1978), p. 139-45 The Gardens of Britain 5: Yorkshire and Humberside
- Hunter, R. A., {Sheffield Botanical Gardens: People, Plants & Pavilions} (Sheffield: FOBS, 2007) Sheffield Botanical Gardens: People, Plants & Pavilions
- (Sheffield City Council 1996), pp 163-7 A Strategy for the Heritage Parks and Green Spaces of Sheffield
- (Sheffield Society for the Encouragement of Art 1982), pp 3-12 Sheffield Art Report (SAC)
- (1836) (quoted in SAC 1982, pp 5-7) Floricultural Magazine 1
Contributors
Friends of the Botanical Gardens, Sheffield
Ian Turner
Alison Hunter