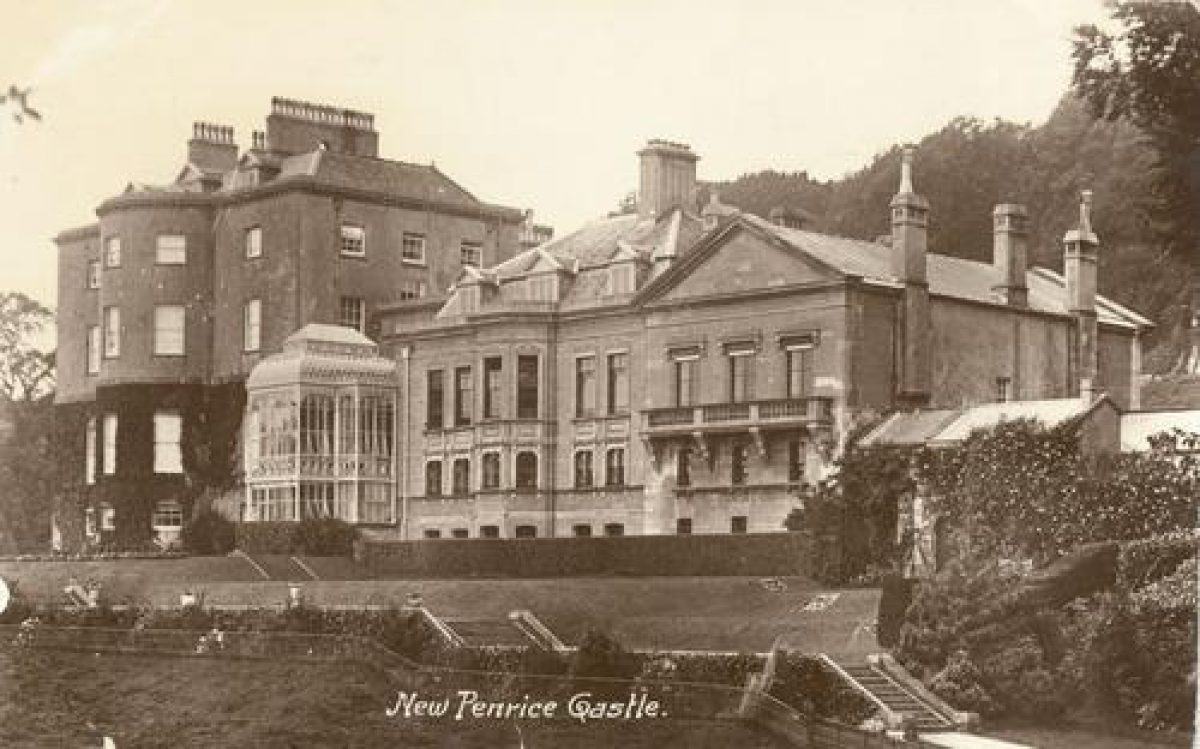
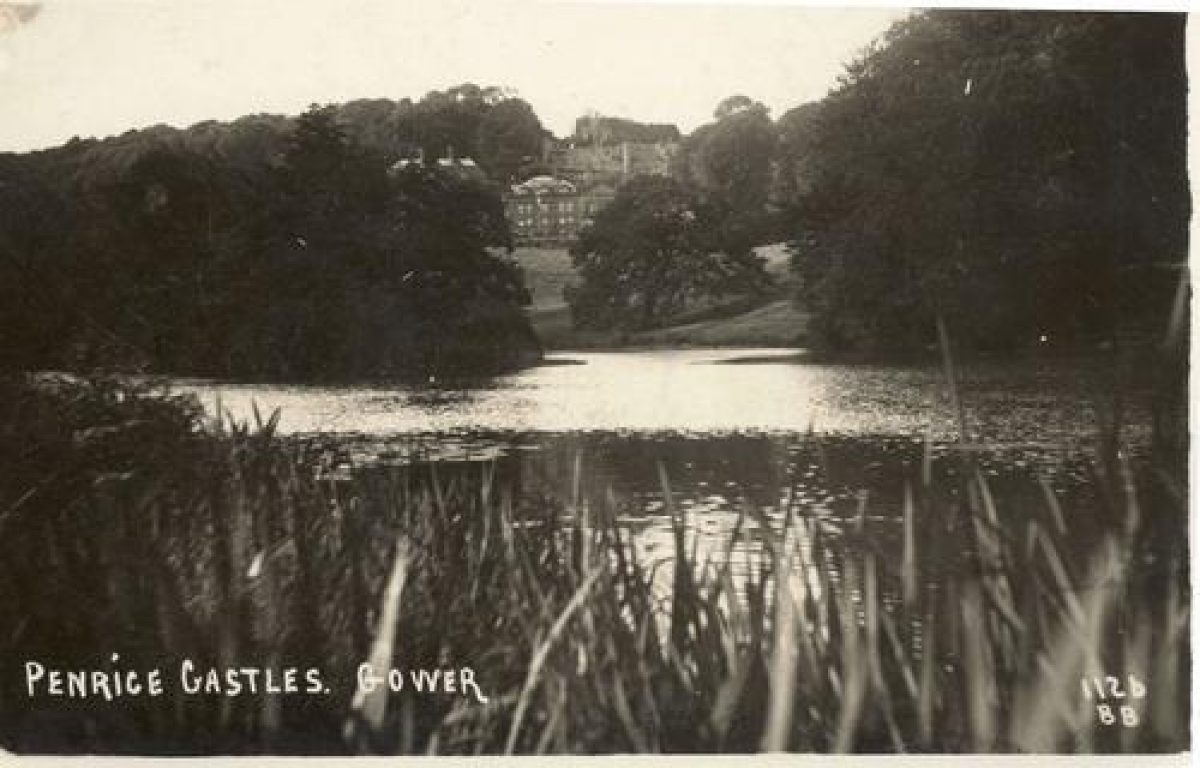
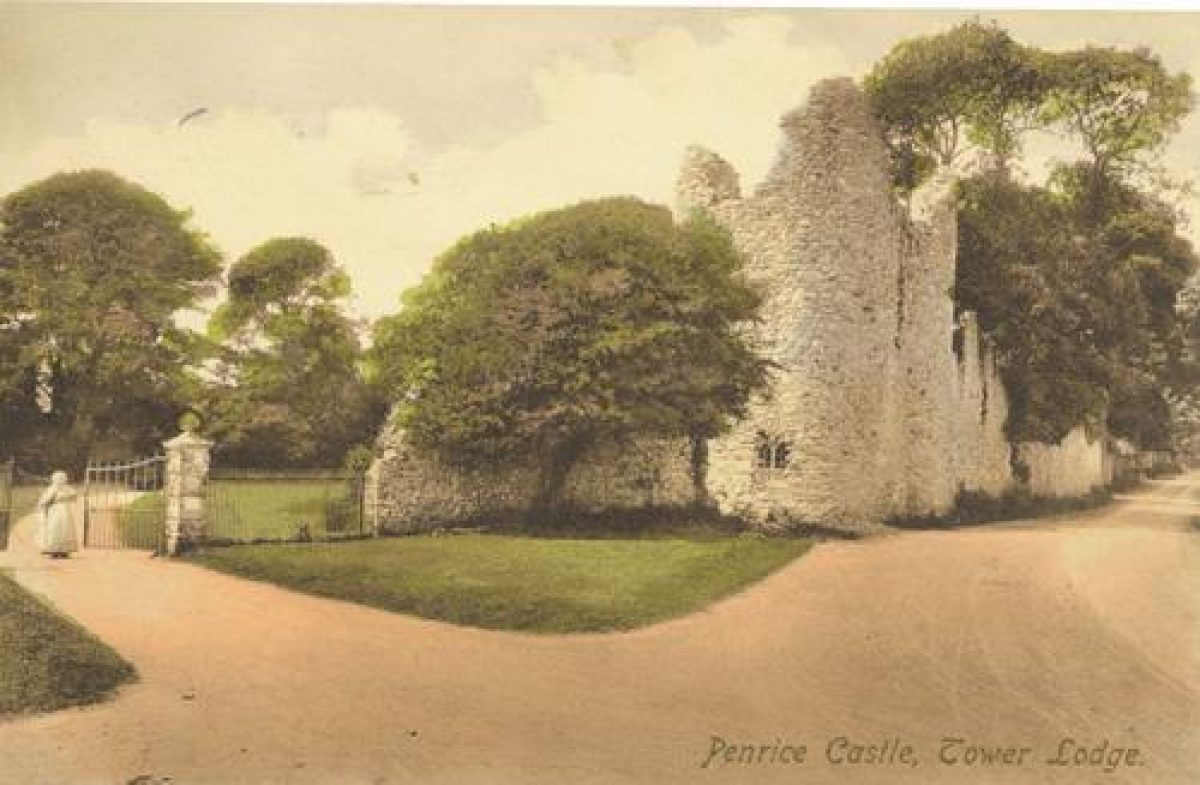
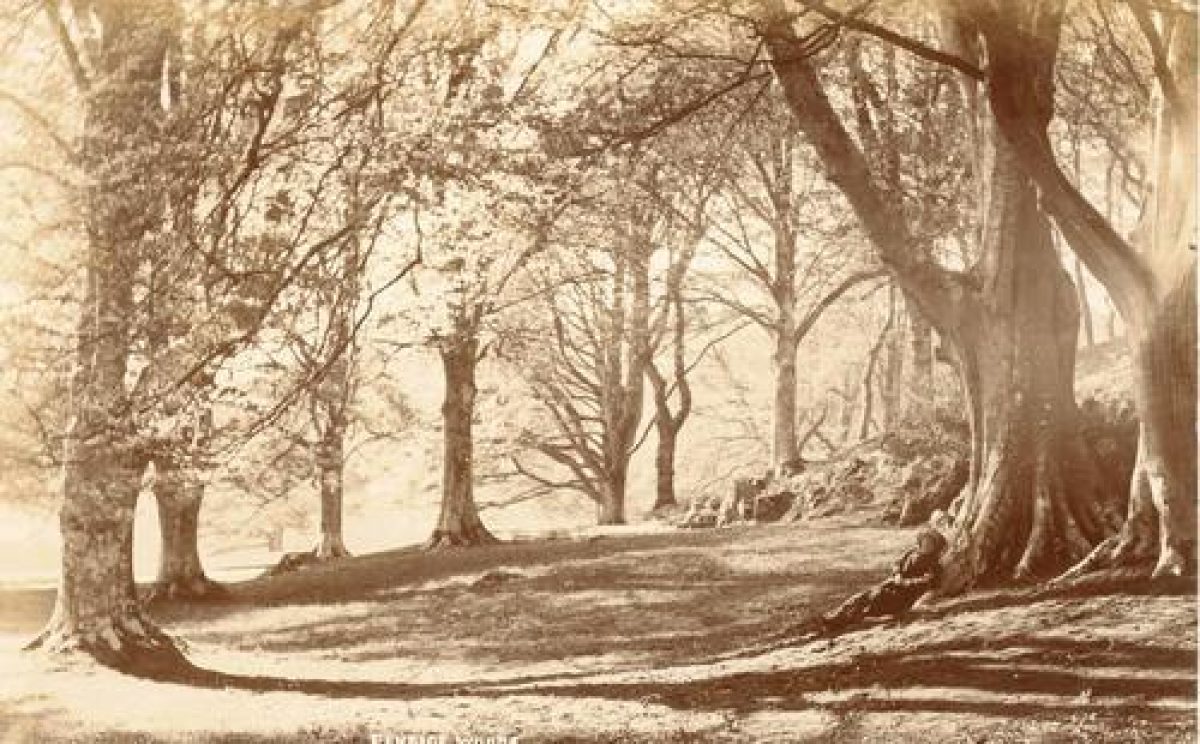
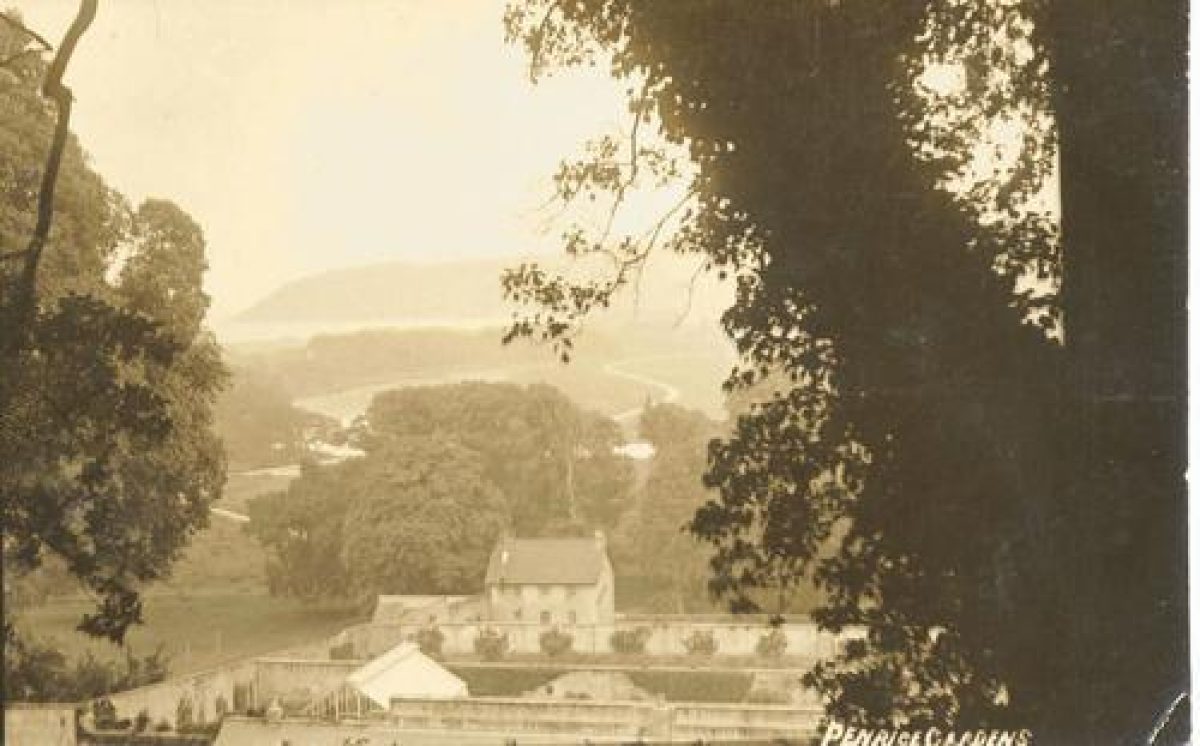
Introduction
Penrice Castle is an almost complete 18th-century landscape designed by William Emes, with a house by Anthony Keck. The area is one of great natural beauty, and also includes the medieval castle and the drained Oxwich marshes.Penrice is notable for the planting, the lake, and the unusual romantic mock-ruined main entrance and lodge. The kitchen garden is complex and much of the history of its productivity and gardeners is recorded.
- History
Period
- 18th Century (1701 to 1800)
- Late 18th Century (1767 to 1800)
- Associated People
- Features & Designations
Designations
CADW Register of Landscapes Parks and Gardens of Special Historic Interest in Wales
- Reference: PGW (Gm) 68 (SWA)
- Grade: I
Scheduled Ancient Monument
- Reference: Penrice Castle Gm 047
CADW Register of Listed Buildings in Wales
- Reference: Orangery
- Grade: II*
CADW Register of Listed Buildings in Wales
- Reference: Outlying tower designed to complement Penrice Towers
- Grade: II*
CADW Register of Listed Buildings in Wales
- Reference: Penrice castle (mansion)
- Grade: I
CADW Register of Listed Buildings in Wales
- Reference: Penrice castle (ruins)
- Grade: II*
CADW Register of Listed Buildings in Wales
- Reference: Penrice Castle dovecote
- Grade: II*
CADW Register of Listed Buildings in Wales
- Reference: Penrice Castle north-east gates, railings and piers
- Grade: II*
CADW Register of Listed Buildings in Wales
- Reference: Penrice Castle north-west gates, railings and piers
- Grade: II
CADW Register of Listed Buildings in Wales
- Reference: Penrice Castle south-east gates, railings and piers
- Grade: II
CADW Register of Listed Buildings in Wales
- Reference: Penrice Castle south-west gates, railings and piers
- Grade: II
CADW Register of Listed Buildings in Wales
- Reference: Penrice Castle stables
- Grade: II
CADW Register of Listed Buildings in Wales
- Reference: Penrice Towers gatehouse
- Grade: II*
Style
English Landscape Garden
Features
- Gate Lodge
- Description: The principal entrance is from the north-east at the junction of the A4118 and the road to Oxwich. The gate is flanked by sham ruined walls and a circular lodge in the form of a ruined double tower.
- Earliest Date:
- Latest Date:
- Park Wall
- Description: The park is surrounded by a rubble stone wall on all but the south side.
- Dovecote
- Description: A semi-circular dovecote has been built against the south-east curtain wall of the castle.
- Earliest Date:
- Latest Date:
- Grotto
- Description: There is a small grotto in the woodland west of the castle. It is built into the rock face and is a rectangular alcove of water-worn limestone with a pointed arch.
- Earliest Date:
- Latest Date:
- Icehouse
- Description: There is an icehouse in the woodland at the west edge of the park. It is a brick-lined domed chamber approached through a brick tunnel from the north.
- Lake
- Description: The lake is long and sinuous and has two small islands. It is created in the valley of the Nicholaston Pill. Two springs on the north shore of the lake were turned into ornamental features with rockwork. The lake is continued into the drained marshes in the form of the Fishpond, which was formed under the direction of Mr H Portlock in 1790-1795.
- Earliest Date:
- Latest Date:
- Pleasance
- Description: The pleasure ground is west of the kitchen garden and surrounded by a rubble stone wall. It has a stone-edged path of crushed quartz leading to an orangery. The planting includes conifers, turkey oak, bamboo and camellias and rhododendron. A later rock garden, waterfall and lily pool were created in 1925.
- Earliest Date:
- Latest Date:
- Orangery
- Description: This is a five bay classical building with a central door. There is a boilerhosue behind it and a flue wall. It is situated in the middle of the pleasure ground.
- Earliest Date:
- Latest Date:
- Kitchen Garden
- Description: The walled kitchen garden is just east of the pleasure ground, on a south-facing incline. It is an elaborate working garden divided into four compartments. The northern compartment is accessible through an ornamental doorway from the pleasure ground giving the appearance of a grotto. It has 4 metre walls, brick-lined and stone on the outer surface. The second compartment contained glasshouses, and includes the frame of a large Messenger glasshouse and two smaller restored Messenger glasshouses. The third compartment includes a peach wall and is now largely orchard. The fourth and most southerly compartment incorporates the Gardener's House at the east end. There is also a frame yard.
- Earliest Date:
- Latest Date:
- Glasshouse
- Description: There are three glasshouses by Messenger, two of which have been restored, in the kitchen garden.
- Earliest Date:
- Latest Date:
- Key Information
Type
Estate
Purpose
Ornamental
Principal Building
Heritage Site
Period
18th Century (1701 to 1800)
Survival
Extant
Hectares
150
- References
References
- CADW, Register of Landscapes, Parks and Gardens of Special Historic Interest in Wales:Additional and Revised Entries, Volume1 (Cardiff: CADW, 2007) 54-63 Register of Landscapes, Parks and Gardens of Special Historic Interest in Wales: Additional and Revised Entries, Volume 1