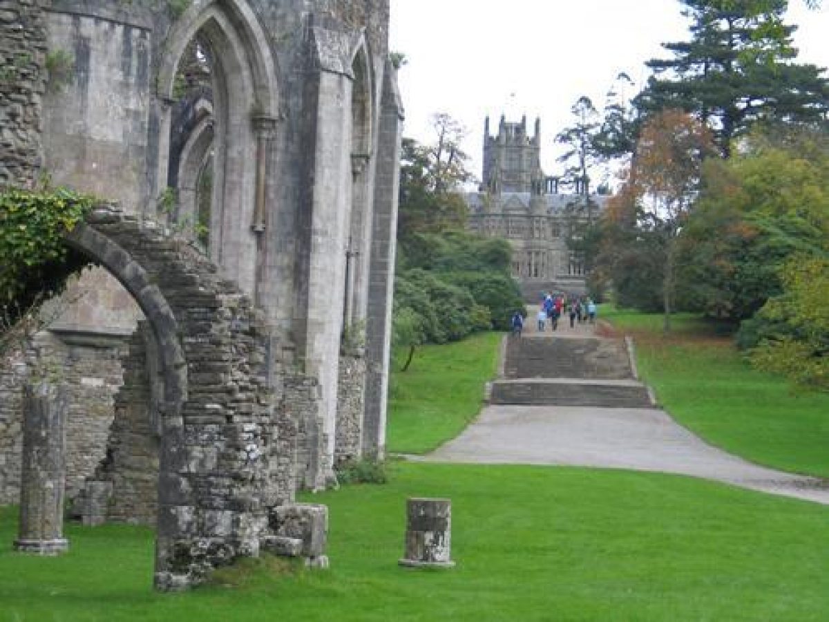
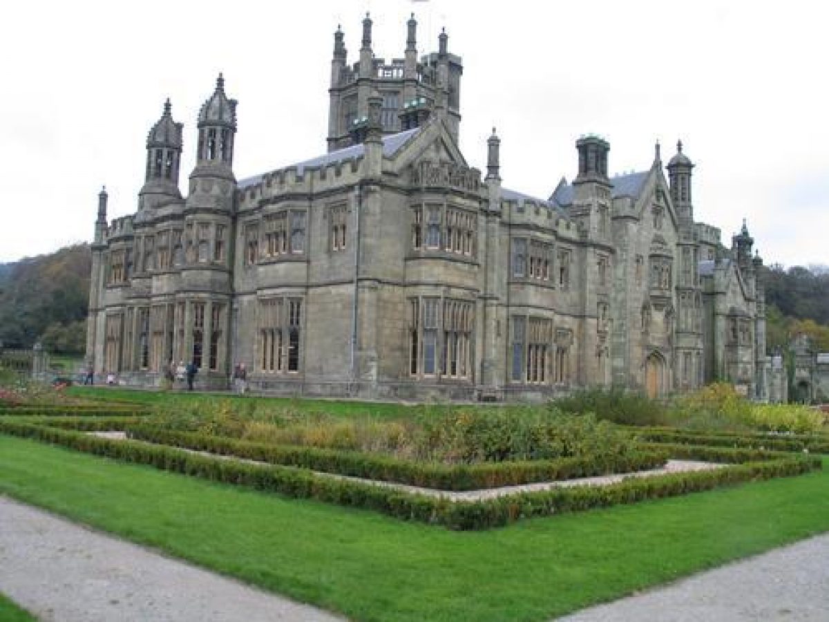
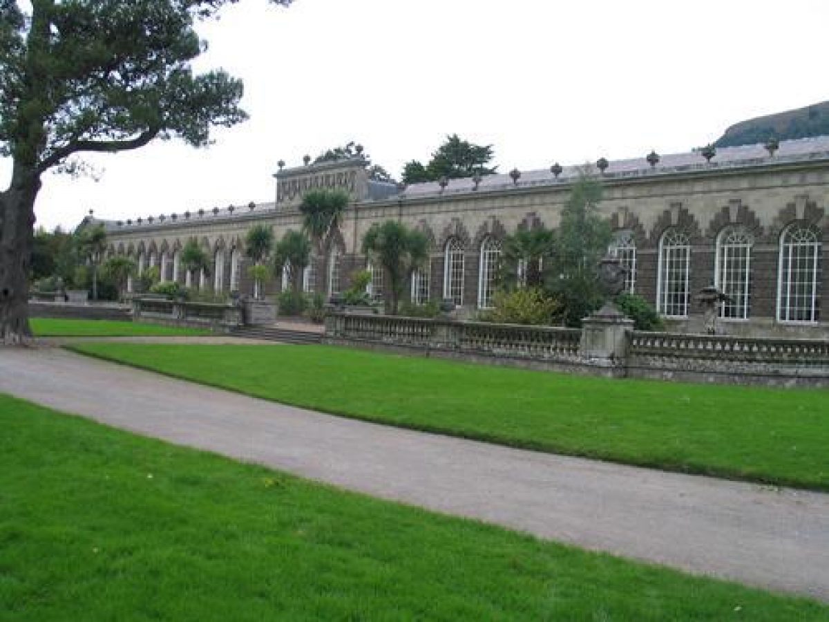
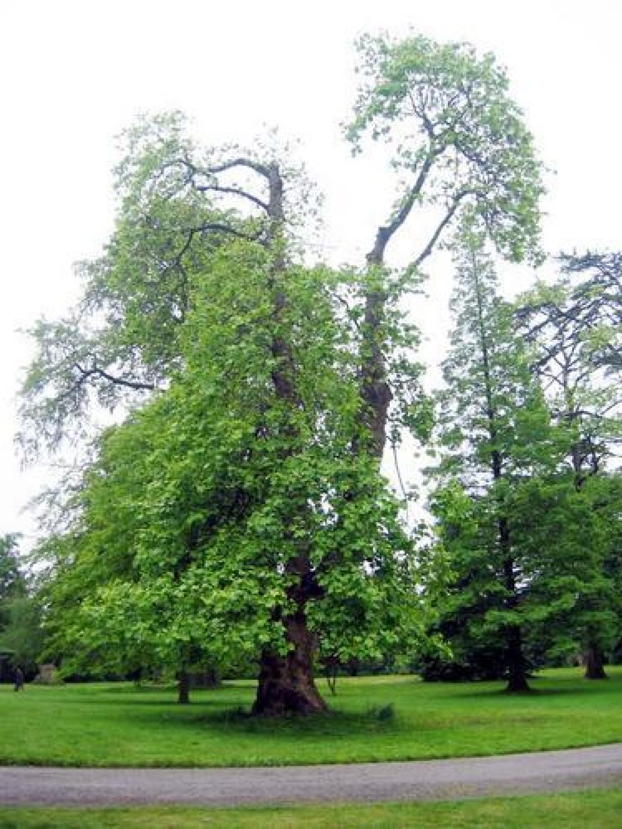
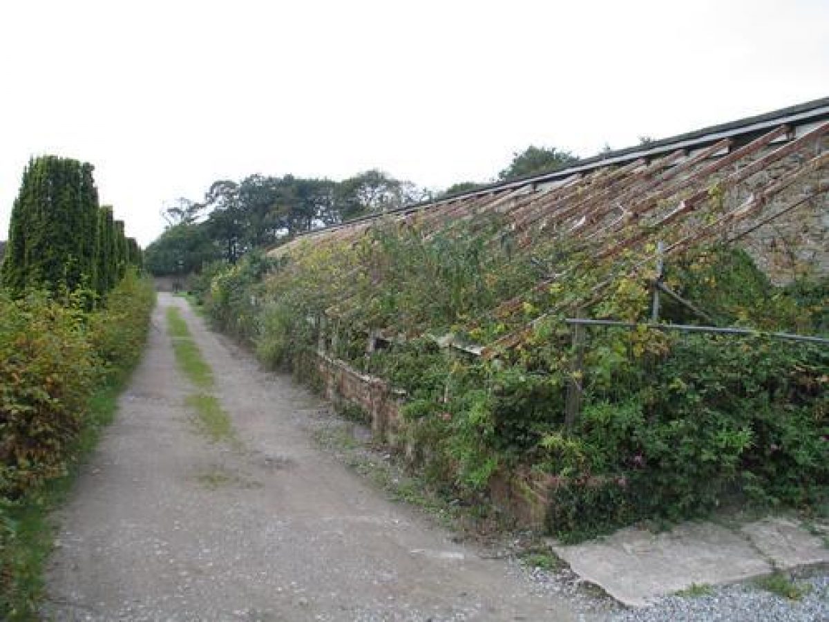
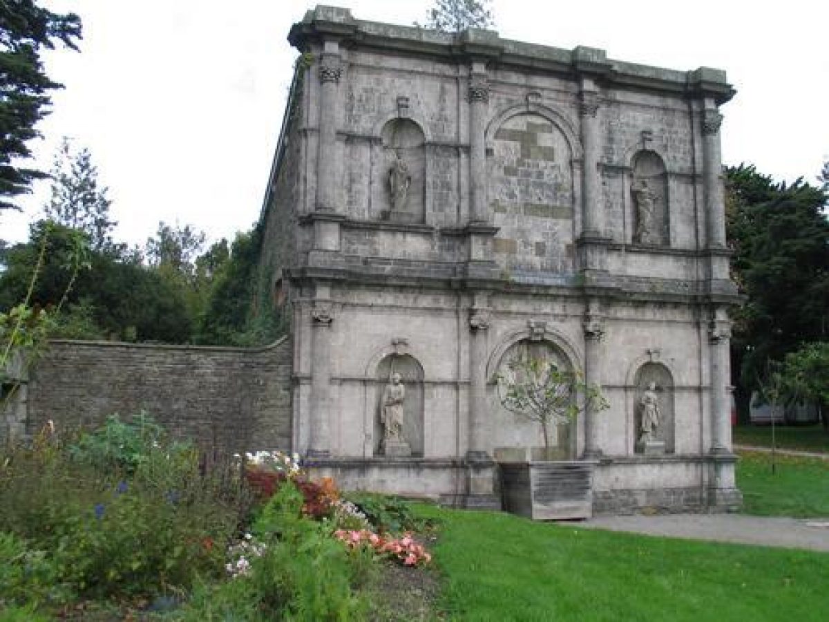
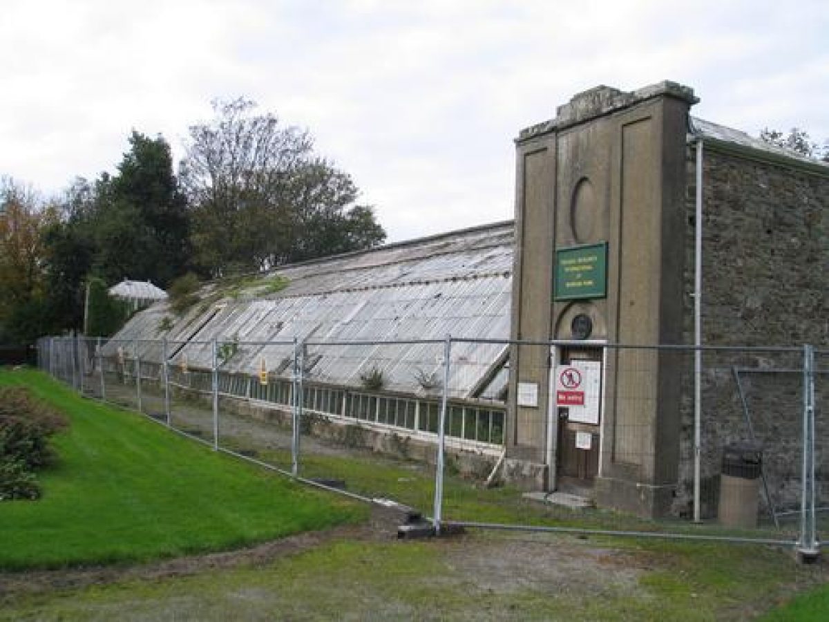
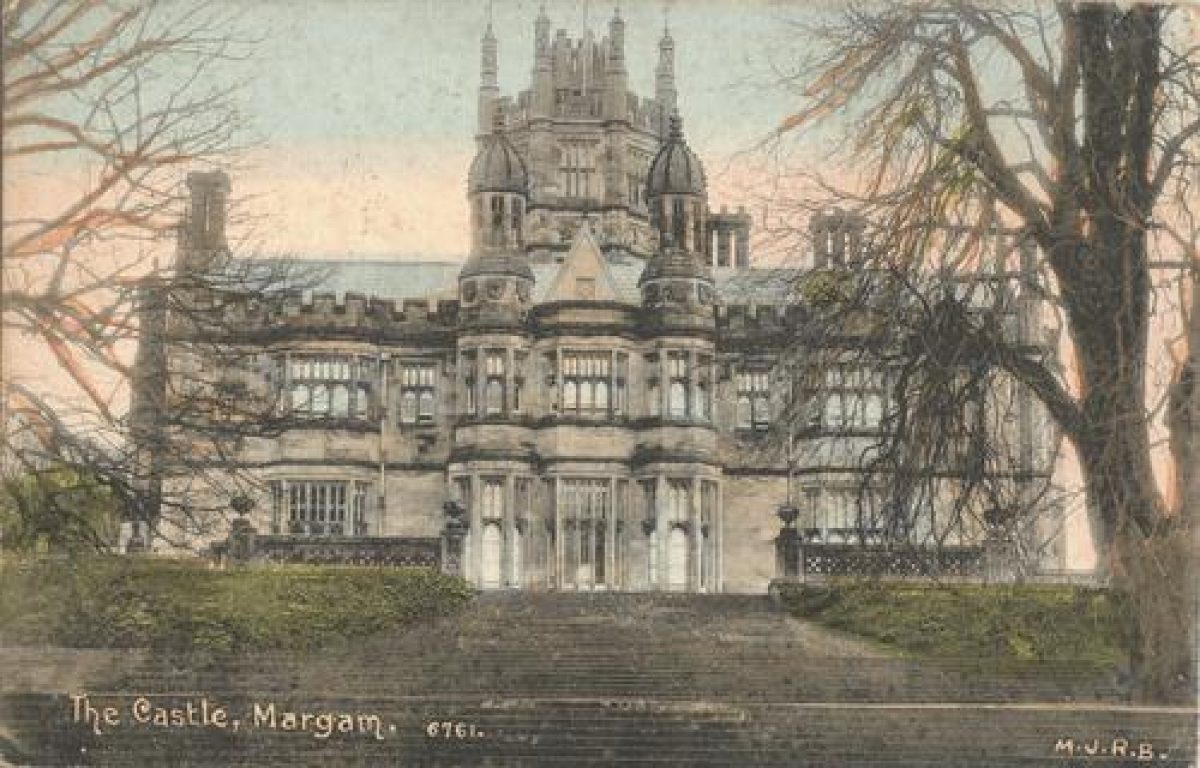
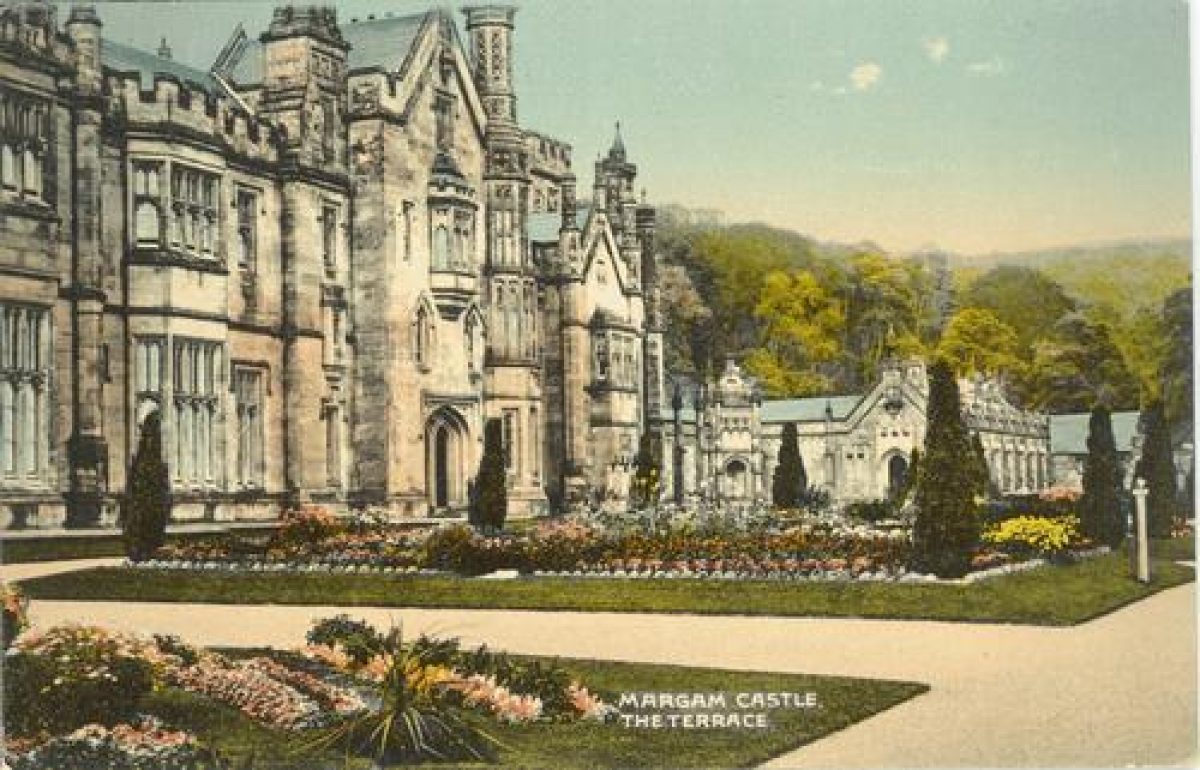
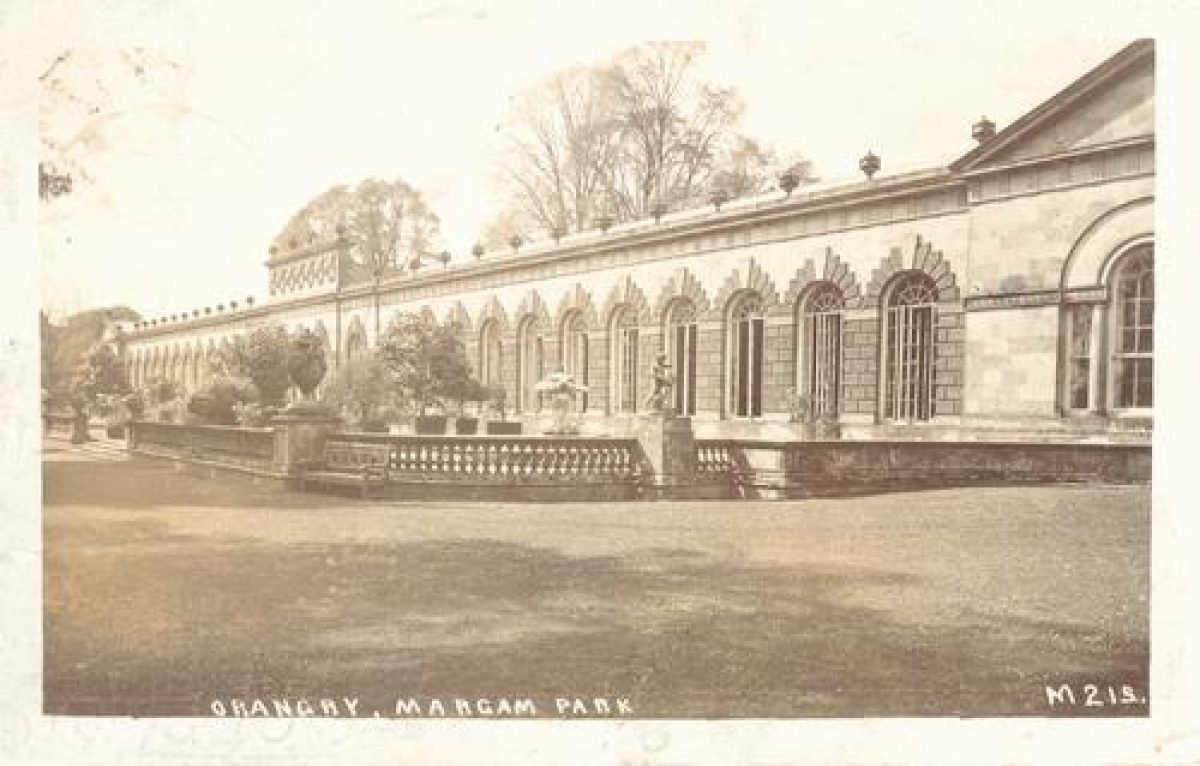
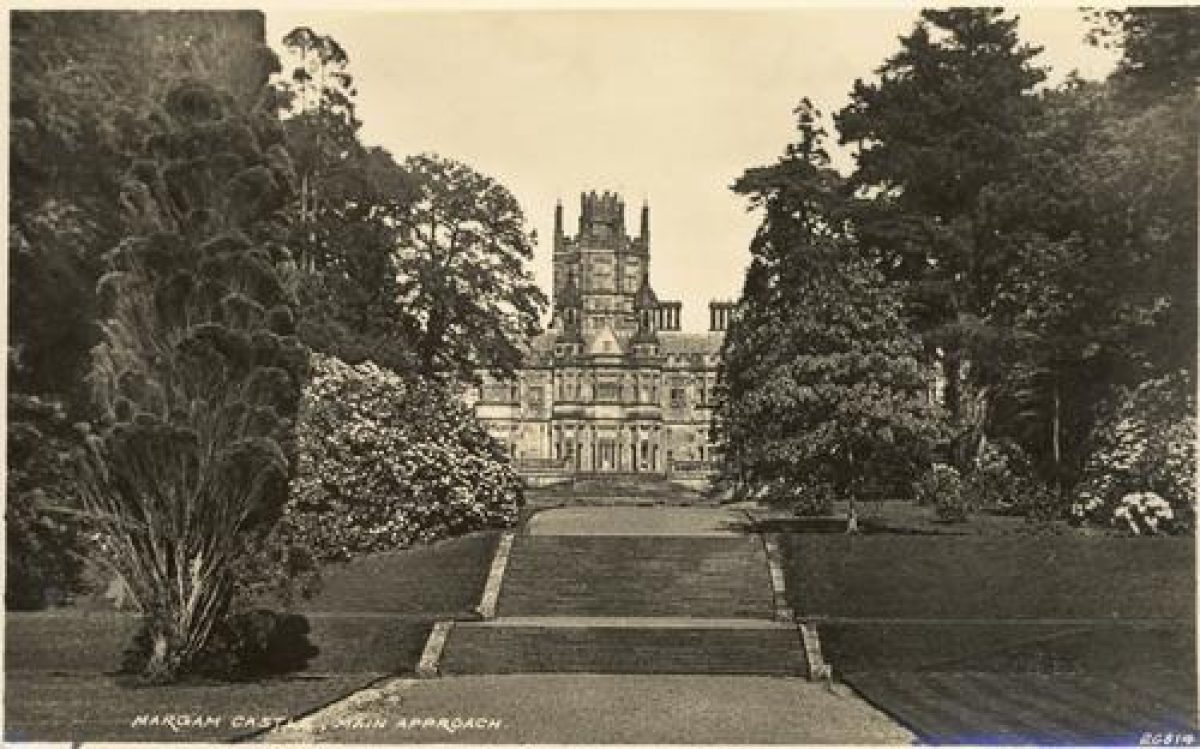
Introduction
Margam Park is a multi-layered site of outstanding historical importance. It includes prehistoric and Cistercian abbey remains, and has Tudor, 18th-century and 19th-century garden and landscaping phases.
This is a modified extract of an article by Caroline Palmer which was published in Cambria Magazine, January 2008
Margam Park shelters in the hills just out of sight of the unrelenting industrial cranes and chimneys of Port Talbot. Home successively, since the dissolution of the Cistercian monastery on the site, to the immensely rich Mansels and Talbots, it is worthy of remark that Margam's greatest prominence is not for either the former or the present mansion, but for its late 18th- 19th century pleasure ground and garden. This is one of Wales's most outstanding historic gardens.
When Thomas Mansel Talbot inherited in 1768, he demolished the rambling Tudor family mansion at Margam and moved the family seat to their other property, Penrice Castle on the Gower. But he did not neglect Margam. Capitalising upon the estate's established reputation for citrus fruit, (they already had around 50 lime, lemon and orange trees in 1727), he employed Anthony Keck in 1780 to design the monumental 327 foot Orangery, which, the longest and largest in all of Britain, terminated in pavilions housing a library at one end and a sculpture gallery at the other. It was to become the new centrepiece for the garden. The family lodged at Margam Cottage on the outskirts of the park when visiting their pleasure grounds, and the tourists and celebrity visitors flocked to view the place. Admiral Lord Nelson and Lady Hamilton were there in 1803. The ornamental grounds were extensive, and each spring a hundred standard orange trees in huge tubs were moved out of the Orangery onto the terrace. Further wall-trained citrus trees were housed year round in a 150-foot long glasshouse, the Citrus House, and provided fruit for the table, and a display of tender fuchsias, camellias and other exotics. The park boasted fine trees, a 17th century banqueting house, a walled deer-park and a lake. Exotic new American and oriental species: rhododendrons, tulip trees and specimen conifers were planted as they became introduced through the efforts of plant collectors such as Frank Kingdon-Ward. In 1830-40 a new mansion was built by Thomas Hopper in the Romantic style for Christoher Rice Mansel Talbot and the great walk, with steps, created up the slope.
The extinction of the family and the rigours of the 20th century spelt the end of the old order, and Margam is now a Country Park in the care of Neath Port Talbot local authority. The house is maintained as a shell. The restoration of the Orangery has been a signal triumph, and it is now familiar as the home, not to oranges, but to antiques auctions, trade fairs and countless social events. The Orangery generates money, and is well cared for. The park and gardens, however, show signs of insufficient investment in gardeners, and those who venture towards the walled garden meet a particularly tragic sight.
Particularly worrying is the Citrus house, which is set about with security fencing, and has rare and exotic fuchsias bursting through the breaches in its glass roof. This building, although restored as recently in 1977 as part of the Silver Jubilee celebrations, is now in a state of terminal decline. Less than ten years ago, the Local Authority agreed a lease with an enthusiastic plant conservation charity, Fuchsia Research International, and the glasshouse became home to the leading NCCPG collection of wild fuchsias, (species, subspecies and naturally occurring hybrids). Visitors could stroll like their Victorian predecessors, through the full length of the greenhouse, its interior carefully reconstructed in imitation of the high Andean mountains, their eyes delighted by a diversity of rare and exquisite species fuchsias quite unlike those to be found in a hanging basket at the garden centre. Trickling water reproduced the rills of the high, moist mountains, and there were plans afoot to introduce hummingbirds, the natural pollinators of many of these plants.
However, the management of Neath Port-Talbot Local Authority refused to honour the maintenance contract entailed in their 1998 agreement with Fuchsia Research International and two years ago the structure was declared dangerous and closed to visitors.
- Visitor Access, Directions & Contacts
Telephone
44 1639 881635Access contact details
This is a municipal country park for general public use. Entry is free, but parking is chargeable. http://www.npt.gov.uk/default.aspx?page=6745
Directions
The site is off the M4 at junction 38. There are also good public transport links.
Owners
Neath Port Talbot County Borough Council
Port Talbot Civic Centre, Port Talbot, SA13 1PJOther Websites
- History
Margam Park is a multi-layered site of outstanding historical importance. It includes prehistoric and Cistercian abbey remains, and has Tudor, 18th-century and 19th-century garden and landscaping phases.
Of particular importance are the very fine walled deer park, the banqueting house facade, the Georgian orangery, the Citrus House and the 19th-century gardens with their fine collection of trees and shrubs. The 1950s garden of Twyn-yr-hydd is a delightful and well preserved period piece within the park.
Period
Medieval (1066 to 1540)
- Associated People
- Features & Designations
Designations
Conservation Area
- Reference: (part) Margam
CADW Register of Landscapes Parks and Gardens of Special Historic Interest in Wales
- Reference: PGW(Gm)52(NEP)
- Grade: I
Scheduled Ancient Monument
- Reference: Hen Eglwys (Gm 163)
Scheduled Ancient Monument
- Reference: Margam Abbey (Gm 5)
Scheduled Ancient Monument
- Reference: Margam inscribed and sculptured stones (Gm 11)
Scheduled Ancient Monument
- Reference: Mynydd y Castell Camp (Gm 162)
CADW Register of Listed Buildings in Wales
- Reference: almshouses
- Grade: II
CADW Register of Listed Buildings in Wales
- Reference: churchyard walls and gate piers
- Grade: II
CADW Register of Listed Buildings in Wales
- Reference: gate piers and screen at East Lodge
- Grade: II
CADW Register of Listed Buildings in Wales
- Reference: kitchen garden walls
- Grade: II
CADW Register of Listed Buildings in Wales
- Reference: Margam Castle
- Grade: I
CADW Register of Listed Buildings in Wales
- Reference: Margam Park wall and gate piers along A48
- Grade: II
CADW Register of Listed Buildings in Wales
- Reference: Middle Lodge (West Lodge)
- Grade: II
CADW Register of Listed Buildings in Wales
- Reference: Orangery
- Grade: I
CADW Register of Listed Buildings in Wales
- Reference: remains of monastic mill
- Grade: II
CADW Register of Listed Buildings in Wales
- Reference: ruins of chapter house
- Grade: I
CADW Register of Listed Buildings in Wales
- Reference: ruins of Hen Eglwys
- Grade: II
CADW Register of Listed Buildings in Wales
- Reference: ruins of infirmary
- Grade: I
CADW Register of Listed Buildings in Wales
- Reference: St Mary's Abbey church
- Grade: I
CADW Register of Listed Buildings in Wales
- Reference: Temple of the Four Seasons
- Grade: II
CADW Register of Listed Buildings in Wales
- Reference: terrace walls and screen
- Grade: II
Features
- Boundary Wall
- Description: Walled deer park.
- Banqueting House
- Orangery
- Earliest Date:
- Latest Date:
- Lake
- Earthwork
- Description: Hillfort
- Pond
- Description: Furzemill pond has two islands.
- Pond
- Description: New pond.
- Earliest Date:
- Latest Date:
- Ruin
- Description: Ruined 15th century church.
- Earliest Date:
- Latest Date:
- Religious, Ritual And Funerary Features
- Description: Remains of Margam Abbey.
- Kitchen Garden
- Description: Walled kitchen garden.
- Earliest Date:
- Latest Date:
- Mansion House (featured building)
- Description: The house is built of Pyle ashlar stone. It is set around three courtyards with two main storeys.
- Earliest Date:
- Latest Date:
- Key Information
Type
Park
Purpose
Recreational/sport
Principal Building
Domestic / Residential
Period
Medieval (1066 to 1540)
Survival
Part: standing remains
Hectares
405
Open to the public
Yes
Civil Parish
Margam
- References
References
- CADW, {Register of Landscapes, Parks and Gardens of Special Historic Interest in Wales: Glamorgan} (Cardiff: CADW, 2000) 102 Register of Landscapes, Parks and Gardens of Special Historic Interest in Wales: Glamorgan
- Newman, J., {The Buildings of Wales} (London: Penguin, 1995) 421-31 The Buildings of Wales: Glamorgan
- Wyndham, H.P., {A Tour Through Monmouthshire and Wales} (Salisbury, 1781) 34 A Tour Through Monmouthshire and Wales
- {Margam Park, Estate Map} (1914) Margam Park, Estate Map
- Lewis, S., {A topographical dictionary of Wales: 2nd volume} (London: Lewis, Samuel, 1842) A topographical dictionary of Wales: 2nd volume
- Hughes, J. V., {Margam Castle} (Port Talbot: Hughes, John Vivian, 1981) Margam Castle
- {Margam Country Park Master plan} (2010) Margam Country Park Master plan
Contributors
Caroline Palmer