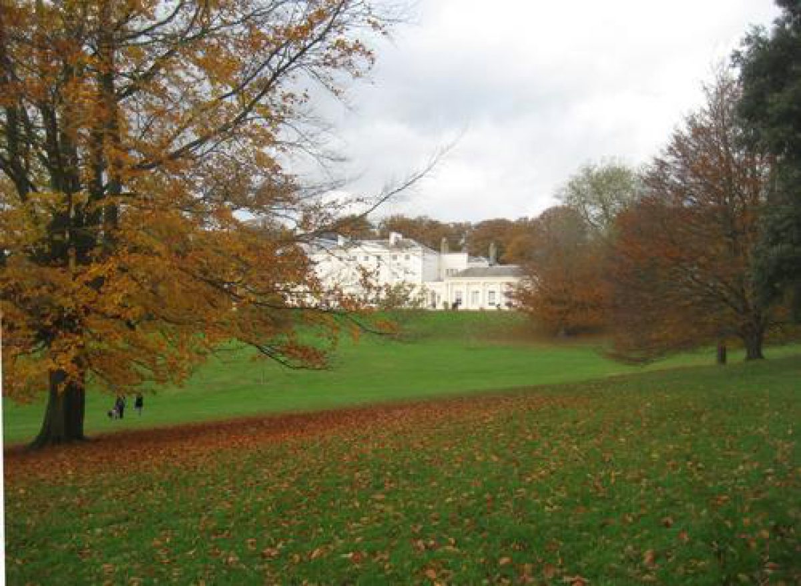
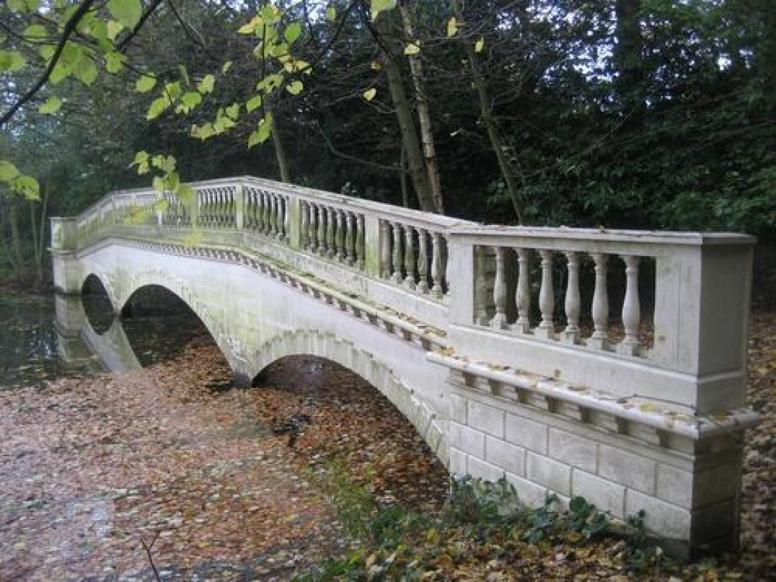
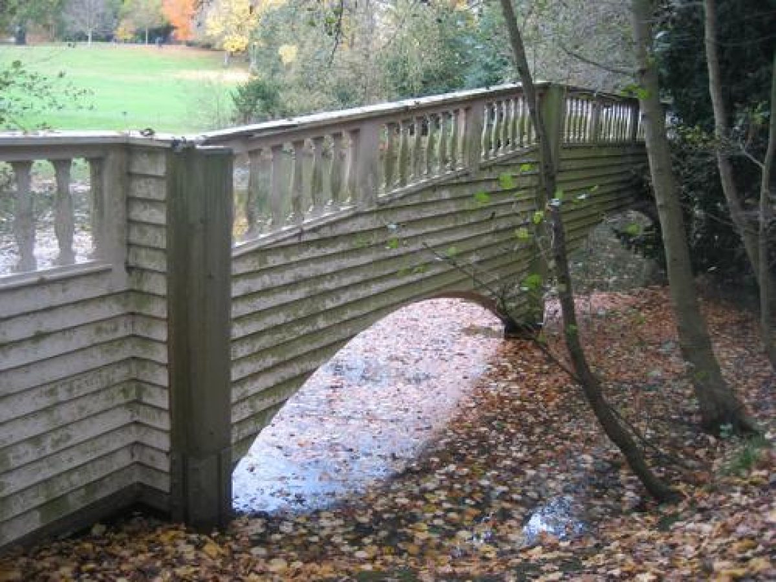
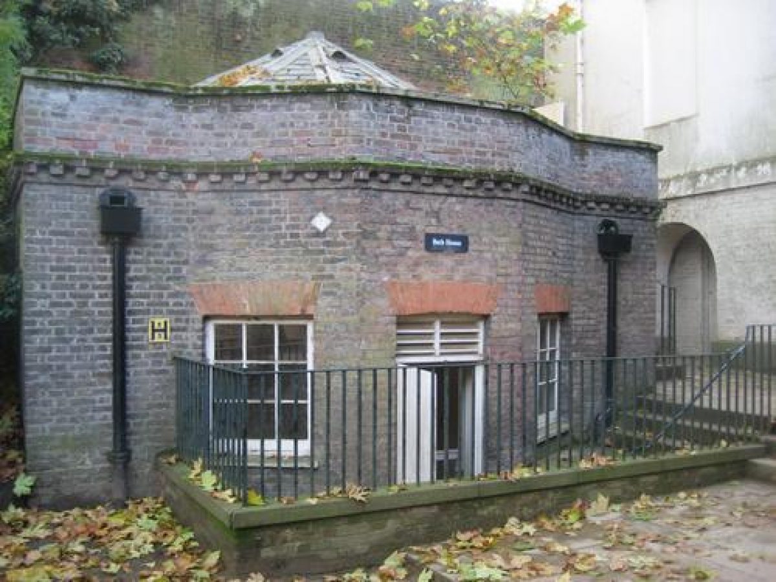
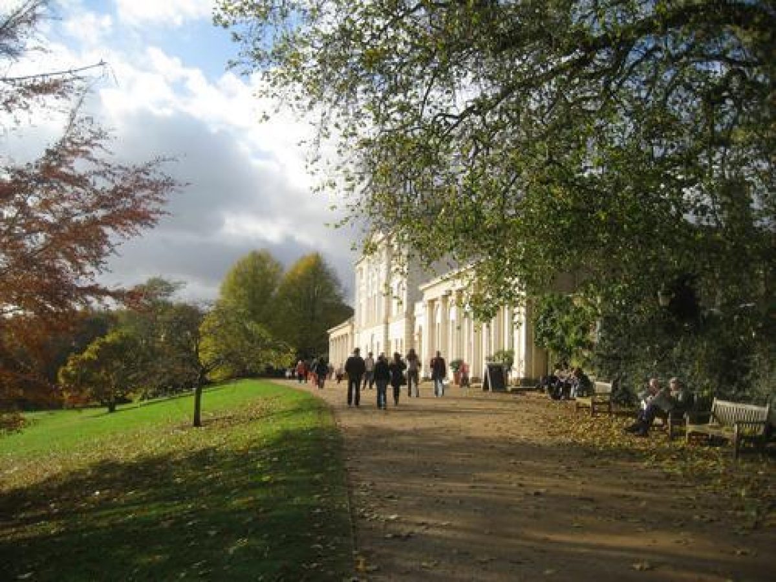
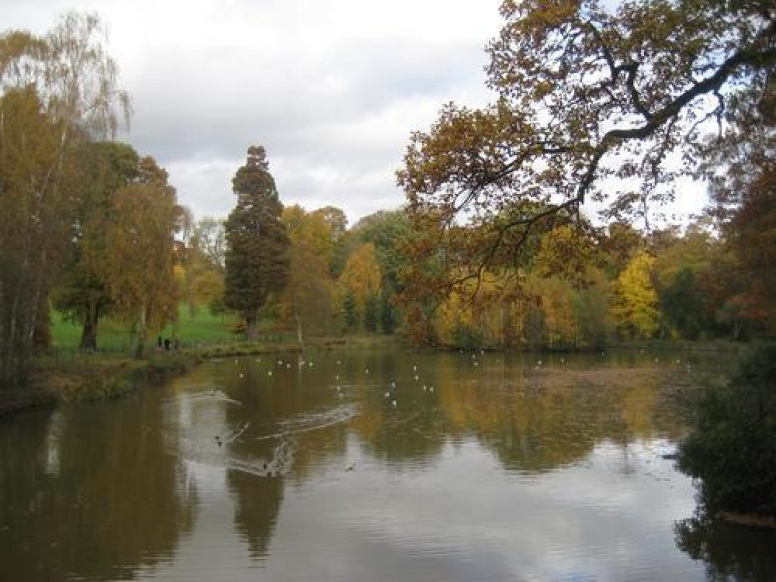
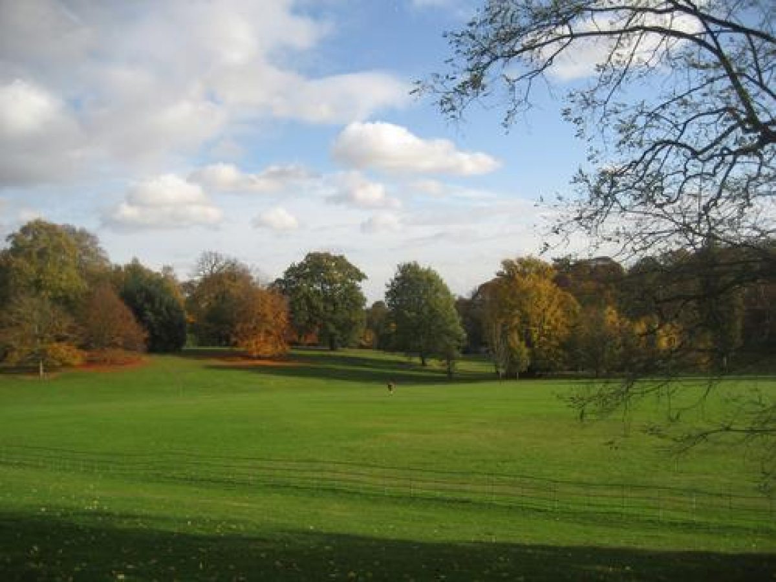
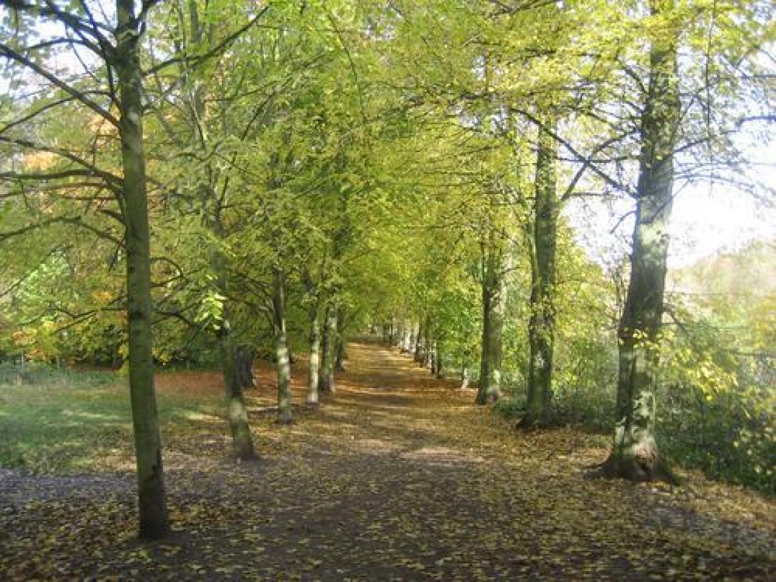
Introduction
The existing site is a mid-18th-century park, remodelled in the English landscape style from about 1755, and completed by Humphry Repton. It overlies an early-18th-century formal garden. Covering an area of about 45 hectares, the site includes lakes, woodland, a walled garden and ornamental planting.
Terrain
The ground at Kenwood slopes generally from the north-west and north towards the south-east.
The following is from the Register of Parks and Gardens of Special Historic Interest. For the most up-to-date Register entry, please visit The National Heritage List for England (NHLE):
A mid 18th century landscape park, lakes and woodland, further developed in the late 18th century by Humphry Repton, William Marshall, William Emes and others. Now a public park.
Location, Area, Boundaries, Landform and Setting
Kenwood, occupying about 45 hectares, is located to the west of Highgate and north-east of Hampstead, in the London Borough of Camden. Kenwood is bounded by Hampstead Lane to the north and north-west, Hampstead Heath to the south and east, and Mount Tyndale and The Elms to the west. The ground at Kenwood slopes generally from the north-west and north towards the south-east. There are good views from the higher ground, especially the terrace in front of the house, southwards towards central London and the City. The boundaries of the park are marked by a mixture of walls (along the north boundary) and fences (along the west, south and east boundaries).
Entrances and Approaches
The main approach to the mansion at Kenwood is from Hampstead Lane to the north. A drive from West Lodge, a white-brick, single-storey octagonal lodge (George Saunders about 1795, Listed Grade II with gate piers), 300 metres to the west-north-west, winds through the trees and shrubberies in North Wood to a wide forecourt before the north front of the house. The drive continues to the north-east and returns to Hampstead Lane through the East Lodge (a white-brick, single-storey octagonal building), 200 metres north-east of house. There are further entrances from Hampstead Heath on the east and south sides, and at the south- east corner. The internal gate piers to the south-east of the West Lodge were brought from James Stuart's Montagu House in Portman Square.
Principal Building
Kenwood House (Listed Grade I) was built in about 1616. It was renovated in about 1749 for John, third Earl of Bute, and extensively remodelled 1767-1773 by Robert Adam (1728-1792) for the first Earl of Mansfield. The three-storey stuccoed Palladian house has an entrance portico and wings to the north, a verandah to the west, the orangery to the south-west, the library wing to the south-east, and the service wing to the east. The two-storey brick service wing and outbuildings (Listed Grade II*) were added to the north-east in 1793-1796 by George Saunders for the second Earl of Mansfield.
Gardens and Pleasure Grounds
From the northern approach to Kenwood, serpentine paths and the drives wind southwards through dense woodland, which stretches from the west boundary around to the brick, two-storey stable courtyard, about 200 metres north-east of the house. The wood opens to the north of the house, where a lawn slopes down to the gravelled forecourt. A path leads around the west side of the house, through a looped ivy passage, and onto the gravelled macadam terrace which runs along the south front of the house. From the terrace there are fine views over the wide lawn with scattered trees which sweeps down to the two lakes. The view is framed by Ken Wood to the south and by belts of trees and shrubs to the west and east. The extensive views over London described in the 18th and 19th centuries are now mostly limited by the height of the trees in Ken Wood.
The terrace narrows to either side of the house but continues on to the west and east. To the west the path leads through the lime avenue, the trees of which are clones of the 18th century original avenue trees, which were felled in 1960. To the north of the avenue and west of the house is the west lawn. This is on the site of the 18th century kitchen garden, replaced in the 1790s by a flower garden. The flower garden was removed in 1964-1965 and replaced by the present lawn, which has an herbaceous border backed by a flowering shrubbery to the north, raised on a bank, and early 19th century rhododendron clumps to the west. A sculpture by Barbara Hepworth (Monolith (Empyrean), 1959), stands at the west end of the lawn. 'Dr Johnson's Summerhouse' at Streatham was moved to this part of the gardens in 1968 but was burned down in the late 20th century. The site is marked by the remaining concrete platform.
The path continues west and then divides, one path leading south around the inner circuit through Ken Wood and to the lakes, and the other path continuing west into the West Meadow, formerly part of the ferme ornée. The main path leads north/south though the meadow, along the parish boundary between Hampstead and St Pancras parishes, marked with 19th century boundary stones (which replaced the ancient hedge and ditch boundary in 1845). The park has rougher grass than the lawn and there are groves of trees, with further scattered specimens and clumps, including oak, beech, copper beech and birch. Near the north-west boundary of the park are the Dairy Buildings (George Saunders about 1795, Listed Grade II), which consist of a two-storey central cottage linked by curved walls to one-storey buildings. The three brick buildings are set around a forecourt and are all that remains of the farm, which was demolished in the early 20th century. There is an icehouse under the northern building. At the southern end of the park, the path leads to Hampstead Heath or returns back to Kenwood House.
Returning to the west end of the terrace path, a gate leads through the fence which divides the lawn from the house and terrace. In the north-west corner of the lawn is a large bronze sculpture by Henry Moore (Two Piece Reclining Figure, 1963-1964), from which there are good views to the south-east and east over the lawn and lakes. The terrace path leads south and then south-east, where it enters Ken Wood. Paths meander through the Wood to the south of the lawn and West Meadow. The northernmost path leads east, circuiting the western lake (Wood Pond) and then joins another path, which runs south to the Hampstead Heath entrance in the south-east corner of Ken Wood, or north around the east side of the eastern lake (Thousand Pound Pond). Across the south-east corner of this lake is the Sham Bridge (about 1767-1768, Listed Grade II*), attributed to Robert Adam, which consists of a timber three-span façade with a balustrade. When viewed from the terrace or lawn in front of the house, it gives the illusion that the water continues beyond it.
The path continues northwards with the lawn to the west and a narrow belt along the boundary to the east. As the path approaches the house, it turns to the north-west and then west and widens to form the broad terrace in front of the house. Before approaching the house the path leads past a two-storey, double-fronted brick lodge, Mansion Lodge, about 1795, and then past the service wing and outbuildings, which are at a lower level to the terrace and approached down a flight of steps from the south or a sloping approach road from the east. The eastern part of these buildings now houses a café and restaurant and the walled garden to the east is used for outdoor seating, with chairs and tables on paving, with herbaceous planting around the walls. To the east of the Mansion Lodge is a gate leading onto Hampstead Heath and towards the former stables on Hampstead Lane.
Kitchen Garden
The kitchen garden is located to the east of the stables and adjoins Hampstead Lane on the north side. The south-facing flued wall along the north boundary and the walls along the west and east boundaries remain but the 18th century glasshouses were demolished in the 20th century. The area is now a nursery.
Maps
- Cruchley's New Plan of London and its Environs, 1835
- John Rocque, Plan of the Cities of London and Westminster ..., 1744-1746
- OS 25" to 1 mile: 1st edition surveyed 1873
- 2nd edition published 1894
- 3rd edition published 1913
Description written: November 1998
Amended: March 2000
Edited: May 2000, January 2023
- Visitor Access, Directions & Contacts
Access contact details
The site is open daily except Christmas Day, Boxing Day and January 1st. Core hours are 11.30 am to 4 pm.
Directions
Tube: Archway, Golders Green (Northern) then bus. London Overground: Hampstead Heath. Bus: 210
- History
The following is from the Register of Parks and Gardens of Special Historic Interest. For the most up-to-date Register entry, please visit The National Heritage List for England (NHLE):
13th - 16th Century
Caen Wood was a monastic wood from the 13th to 16th centuries and was then in Royal possession from 1532 to 1565. The Wood was purchased in 1616 by John Bill, a royal printer, who built the first house on the site, with a terrace to the south (extant).
18th Century
By the early 18th century the property was owned by the Earl of Ilay, who let the property to George Middleton. Middleton was responsible in about 1726 for planting the lime avenue which ran west from the south front of the house as a continuation of the terrace. Both the Earl and his nephew, John Stuart, third Earl of Bute (who lived at Kenwood from about 1747), planted exotics at Kenwood: in 1751 Bute described the gardens as filled with 'every exotick our climate will protect' (Bryant and Colson 1990). John Rocque's Plan of London 1744-1746, shows the estate immediately prior to the third Earl's ownership. Formal gardens stretched from the south front of the house down to a line of formal fishponds, which lay to the east of Ken Wood, which was crossed by rides. There was a large forecourt to the north of the house, a kitchen garden to the west, and the farm to the east.
In 1754 Lord Bute sold Kenwood to William Murray, later the first Earl of Mansfield. Mansfield purchased much of the surrounding land, expanding the estate from 90 acres (37.5 hectares) to 232 acres (96.5 hectares). The estate finally comprised over 1500 acres (625 hectares) including land leased from the Bishop of London to the north.
Mansfield commissioned Robert Adam to remodel the house and was also responsible for landscaping the pleasure grounds in the second half of the 18th century: the formal gardens were replaced by a sloping lawn; three of the ponds were joined together to form Wood Pond; the Thousand Pound Pond was formed, with a Sham Bridge (about 1767-1768, rebuilt 1791, Listed Grade II*) at the east end; trees (especially oak and beech) and shrubs were planted; two miles of gravel and grass walks were made through the Wood; and a hothouse was erected in the kitchen garden, for peaches and grapes. Exotics were grown in the greenhouse on the west side of the house. Robert Adam designed summerhouses and a 'Seat', which was located in the Wood. Kenwood was noted for its very fine views of the City, the Thames and Greenwich.
Lord Mansfield died in 1793 and his heir, the second Earl, immediately set about further work. Humphry Repton (1752-1818) was commissioned in 1793 and visited three times between 1793 and 1796. Repton prepared a survey, and advised the Earl's architects, Robert Nasmith and later George Saunders, on the building works. The landscaping included the removal of the kitchen garden to the west of the house and the extension to the south of both ends of the terrace, to enclose the lawn. Repton made further proposals but this work was largely carried out by George Saunders, William Marshall, William Emes, and others, under the guidance of Edward Hunter, the estate steward. The work included: enlarging the house; diverting Hampstead Lane to the north, making new entrances with drives and a forecourt to the north of the house (laid out by George Saunders); a flower garden on the site of the former kitchen garden (attributed by J C Loudon to the estate gardener); new stables, service wing, and lodges; and an octagonal farmhouse (designed by William Marshall).
19th Century
In 1840, the fourth Earl purchased Fitzroy Park, which adjoined Kenwood to the east, and by 1850, Lord Erskine's property at Evergreen Hill (to the north-west of Kenwood) had been purchased and added to the Kenwood estate. Both these properties had been landscaped by Repton. The house at Fitzroy Park was demolished prior to the purchase. Other than the addition of these properties the landscape changed little throughout the 19th century, until 1889 when the estate of over 625 hectares began to be divided up. In that year the fourth Earl sold Millfield Farm (including Parliament Hill), so that it could be added to the Heath.
20th Century
The fourth Earl died in 1898 and the estate was inherited by his grandson, who died in 1906. The sixth Earl let Kenwood to the Grand Duke Michael of Russia from 1910 to 1917 and then to the American heiress, Nancy Leeds.
In 1914 the sixth Earl attempted to sell the estate to a building syndicate. Although the contents of the house and parts of the estate were sold in the 1920s, the house and the core of the landscape were saved from development. The Kenwood Preservation Trust secured Kenwood Fields and South Kenwood, which were opened to the public on 18 July 1925.
In 1924 Lord Iveagh purchased the house with the remaining grounds, which were bequeathed to the nation, with the paintings in the house, on his death in 1927.
On 18 July 1928 the Iveagh Bequest was formally handed over to the London County Council (LCC), which became the trustee for the grounds, with private trustees for the house. In 1949, the LCC took over the trusteeship of the house.
In 1965 Kenwood passed to the Greater London Council, who managed it with the whole of Hampstead Heath and Parliament Hill. In 1986 Kenwood was transferred to English Heritage, while the Corporation took over the rest of the Heath.
- Associated People
- Features & Designations
Designations
The National Heritage List for England: Register of Parks and Gardens
- Reference: 1039
- Grade: II*
Site of Local Importance for Nature Conservation
Style
English Landscape Garden
Features
- Ornamental Lake
- Description: There are two lakes.
- Specimen Tree
- Walk
- House (featured building)
- Description: The house was extensively remodelled 1767-1773 by Robert Adam. The three-storey stuccoed Palladian house has an entrance portico and wings to the north, a verandah to the west, the orangery to the south-west, the library wing to the south-east, and the service wing to the east. The two-storey brick service wing and outbuildings (Listed Grade II*) were added to the north-east in 1793-1796 by George Saunders for the second Earl of Mansfield.
- Earliest Date:
- Latest Date:
- Gate Lodge
- Description: West Lodge, a white-brick, single-storey octagonal lodge (George Saunders about 1795, Listed Grade II with gate piers).
- Earliest Date:
- Latest Date:
- Gate Piers
- Drive
- Gate Lodge
- Description: East Lodge (a white-brick, single-storey octagonal building).
- Stable
- Yard
- Description: Brick, two-storey stable courtyard, about 200 metres north-east of the house.
- Lawn
- Terrace
- Description: From the terrace there are fine views over the wide lawn with scattered trees which sweeps down to the two lakes.
- Avenue
- Description: The lime avenue, the trees of which are clones of the 18th century original avenue trees, which were felled in 1960.
- Earliest Date:
- Herbaceous Border
- Sculpture
- Description: A sculpture by Barbara Hepworth (Monolith (Empyrean), 1959), stands at the west end of the lawn.
- Earliest Date:
- Latest Date:
- Grove
- Description: There are groves of trees in the park, with further scattered specimens and clumps, including oak, beech, copper beech and birch.
- Dairy
- Description: Dairy Buildings (George Saunders about 1795, Listed Grade II), which consist of a two-storey central cottage linked by curved walls to one-storey buildings. The three brick buildings are set around a forecourt and are all that remains of the farm, which was demolished in the early 20th century.
- Earliest Date:
- Latest Date:
- Icehouse
- Description: There is an icehouse under the northern building of the dairy.
- Sculpture
- Description: A large bronze sculpture by Henry Moore (Two Piece Reclining Figure, 1963-1964).
- Earliest Date:
- Latest Date:
- Ornamental Bridge
- Description: Across the south-east corner of the eastern lake is the Sham Bridge (about 1767-1768, Listed Grade II*), attributed to Robert Adam, which consists of a timber three-span facade with a balustrade. When viewed from the terrace or lawn in front of the house, it gives the illusion that the water continues beyond it.
- Earliest Date:
- Latest Date:
- Garden Building
- Description: Two-storey, double-fronted brick lodge, Mansion Lodge, about 1795.
- Earliest Date:
- Latest Date:
- Kitchen Garden
- Description: The kitchen garden is located to the east of the stables.
- Key Information
Type
Park
Purpose
Recreational/sport
Principal Building
Domestic / Residential
Survival
Extant
Hectares
45
Open to the public
Yes
- References
References
- Carter, G et al {Humphry Repton landscape garener 1752-1818} (1982) p 157 Humphry Repton landscape gardener 1752-1818
- {English Heritage Register of Parks and Gardens of Special Historic Interest} (Swindon: English Heritage 2008) [on CD-ROM] Historic England Register of Parks and Gardens of Special Historic Interest
- Daniels, S {Humphry Repton} (1999) pp 219-226 Humphry Repton
- Cherry, B. and Pevsner, N. {The Buildings of England: London 4: North} (London: Penguin, 1998) pp 368-372 The Buildings of England: London 4: North
- Plant, Colin and Colson Stone Partnership {Entomological Assessment of Kenwood and North Wood, Hampstead, Middlesex} (1990) Entomological Assessment of Kenwood and North Wood, Hampstead, Middlesex
- Colson Stone Partnership {Management Plan for the Hampstead Heath Woods SSCI} (1991) Management Plan for the Hampstead Heath Woods SSCI
- English Heritage, MORI {Caring for Kenwood} (1994) Caring for Kenwood
- Carner, RN and Colson Stone Partnership {Kenwood Botanical Report} (1995) Kenwood Botanical Report
- Vickers, D and Alan Scott Ecological Services Ltd {Ecological survey of West Meadow, Kenwood Estate (conducted June-August 1997)} (1997) Ecological survey of West Meadow, Kenwood Estate (conducted June-August 1997)
- Colson Stone Partnership {Kenwood Estate, Hampstead, London: Vol 1 Planting Strategy} (1998) Kenwood Estate, Hampstead, London: Vol 1 Planting Strategy
- Colson Stone Partnership {Kenwood Estate, Hampstead, London: Vol 2 Plans and Illustrations} (1998) Kenwood Estate, Hampstead, London: Vol 2 Plans and Illustrations
- Colson Stone Partnership {Kenwood Estate, Hampstead, London: Vol 3 Appendices} (1998) Kenwood Estate, Hampstead, London: Vol 3 Appendices
- Colson Stone Partnership {Kenwood Estate: Clearance and Planting Implementation Report} (1999) Kenwood Estate: Clearance and Planting Implementation Report
- Colson Stone Partnership {Kenwood Estate Landscape Management Plan} (1995) Kenwood Estate Landscape Management Plan
- Loudon, J.C., (1838) Suburban Gardener
- Jones, B., (1974), p 330 Follies, Grottoes and Garden Buildings
- Bryant, J., (1986), pp 92-138 Finest Prospects
- Bryant, J, and Colson, C., (English Heritage 1990) The Landscape of Kenwood
- Stokes, M., (Hornsey Historical Society 1995) A Walk Along Ancient Boundaries in Kenwood
- (26 May 1950), pp 1550-1553 Country Life, 107