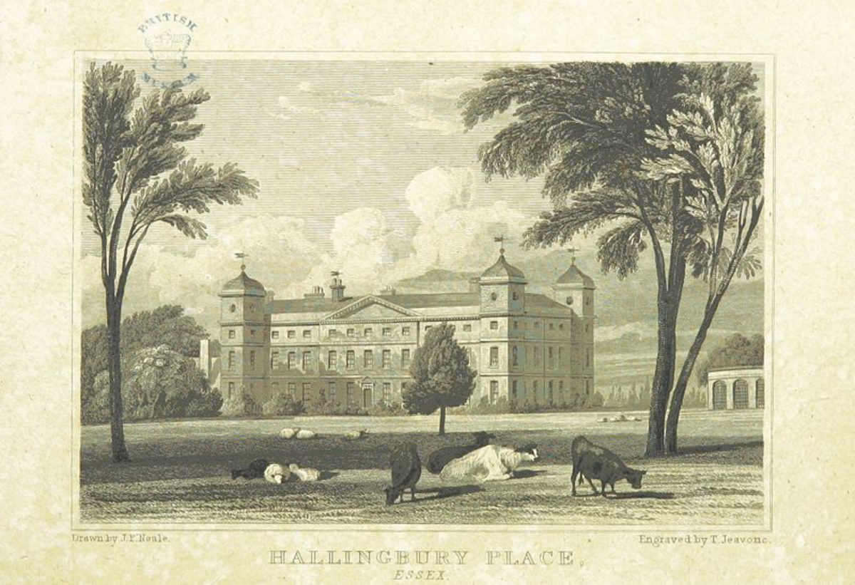
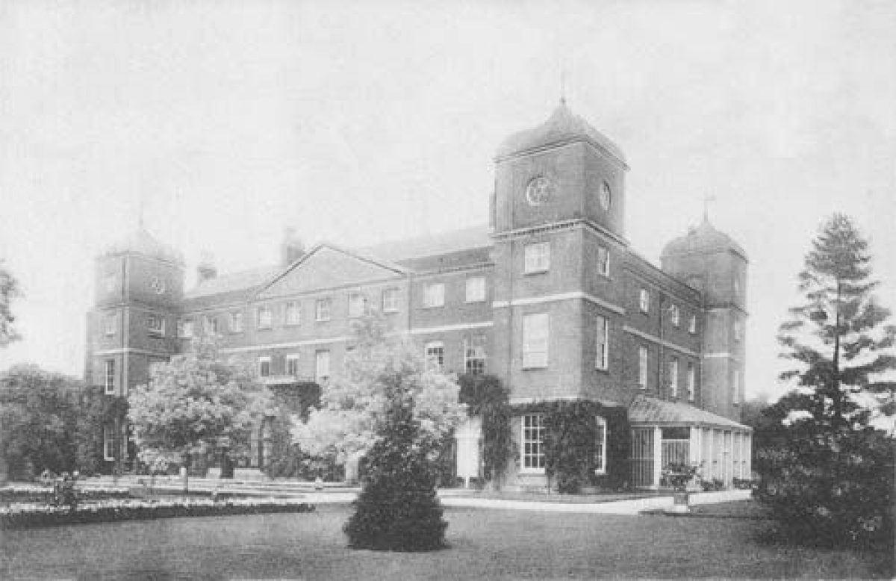
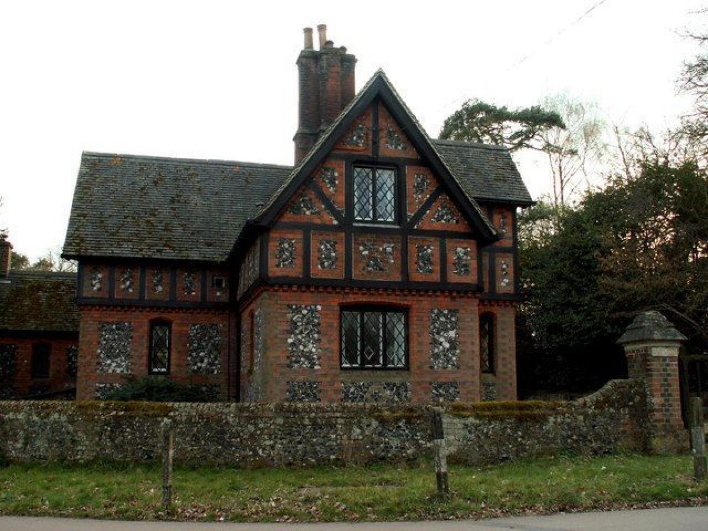
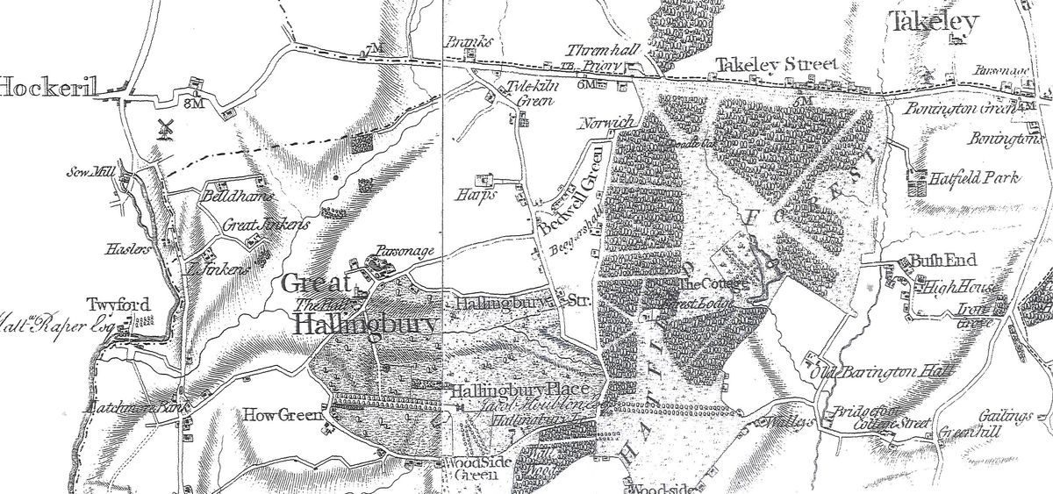
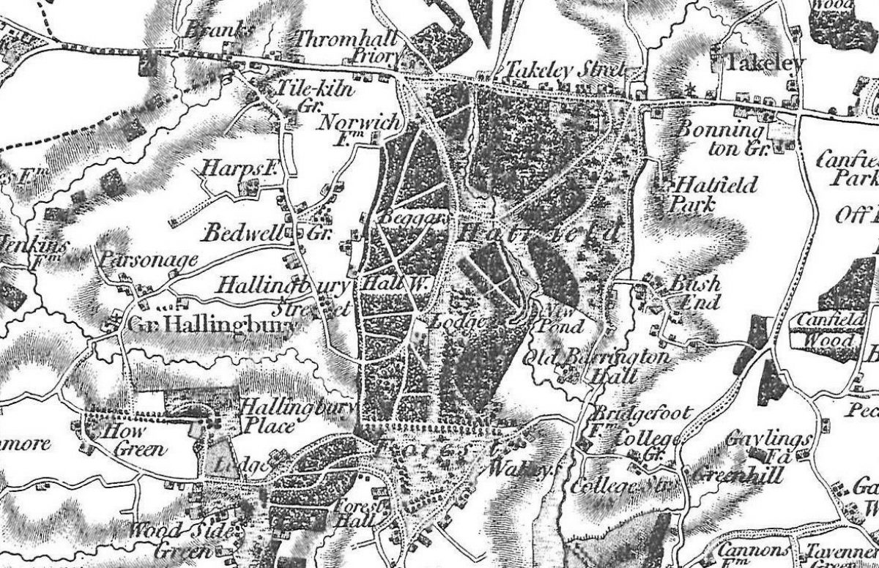
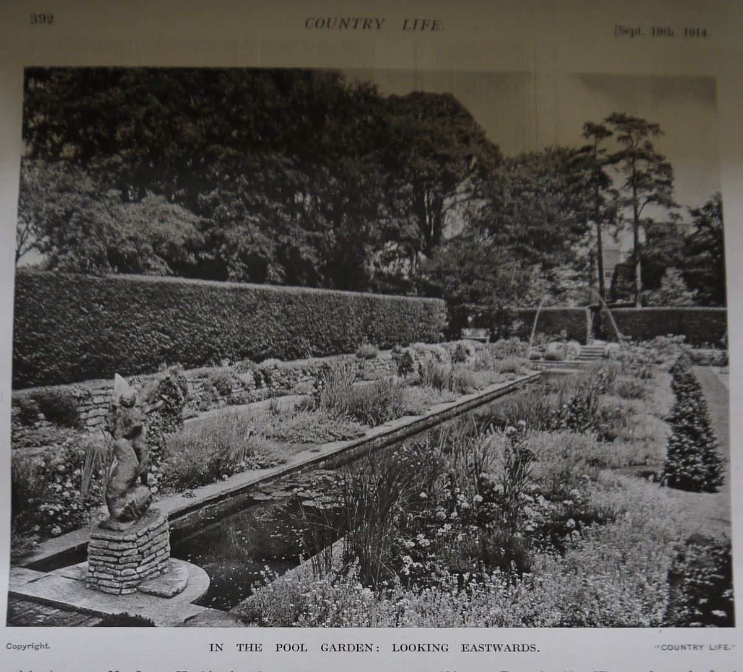
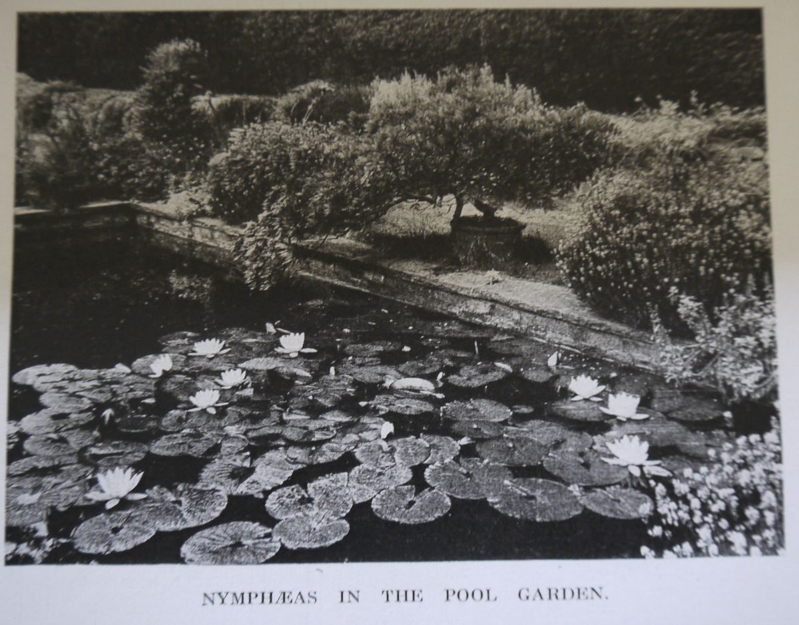
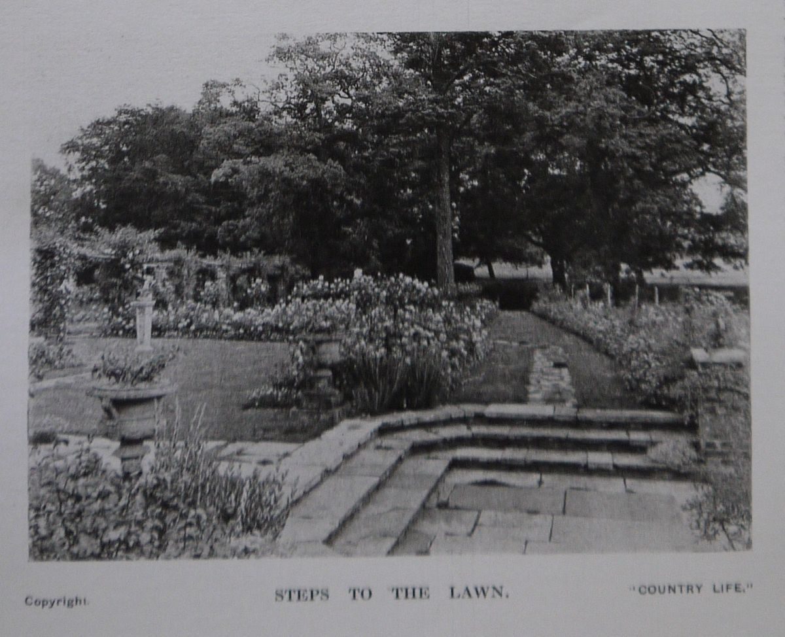
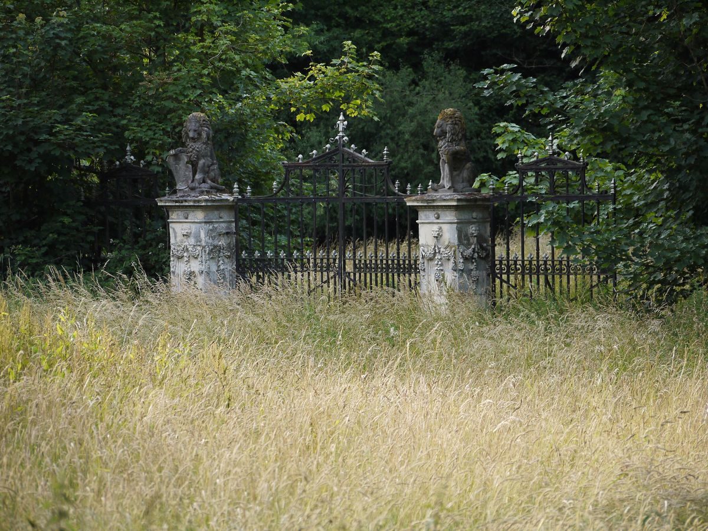
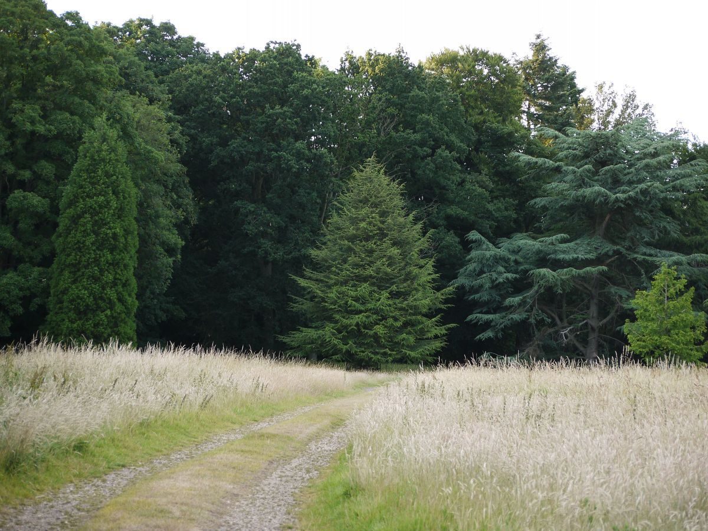
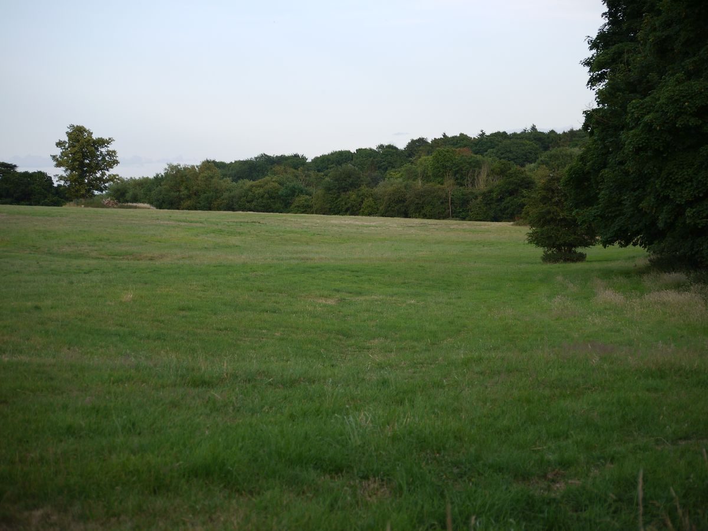
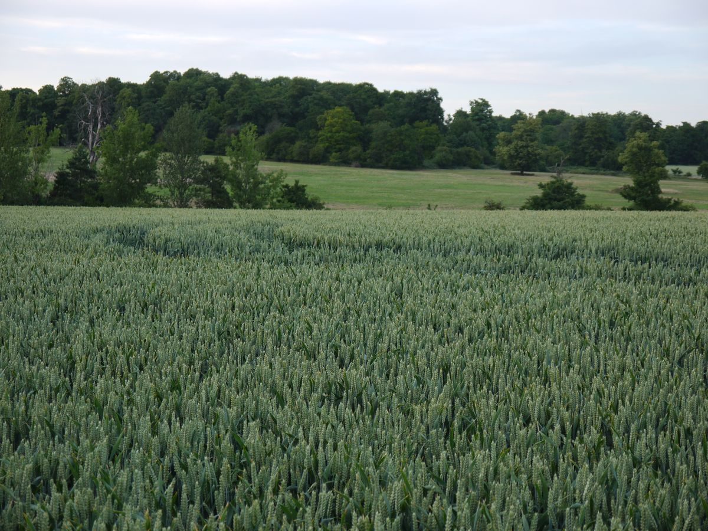
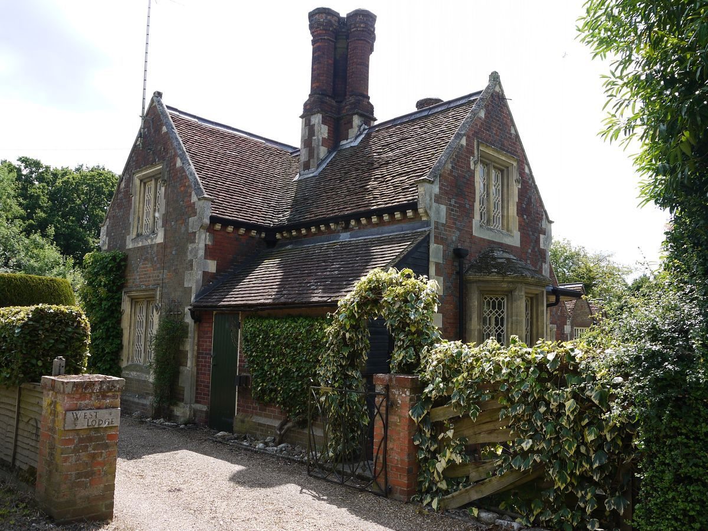
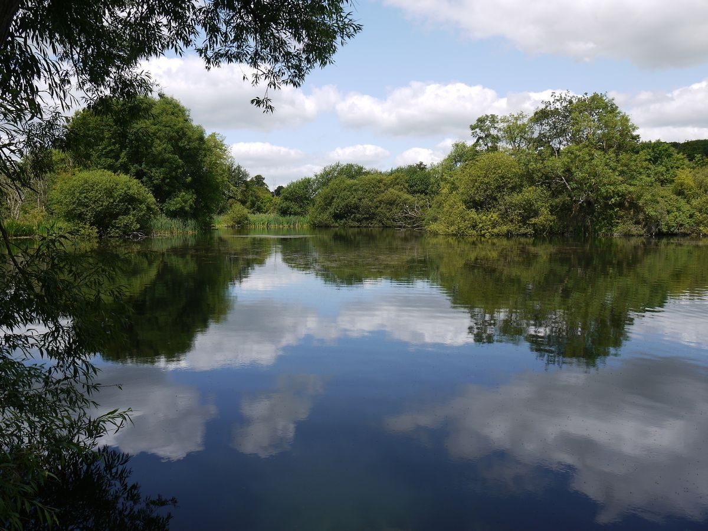
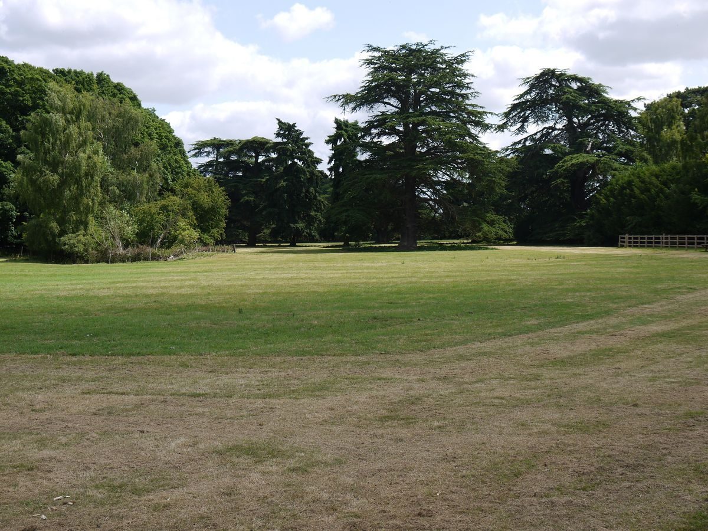
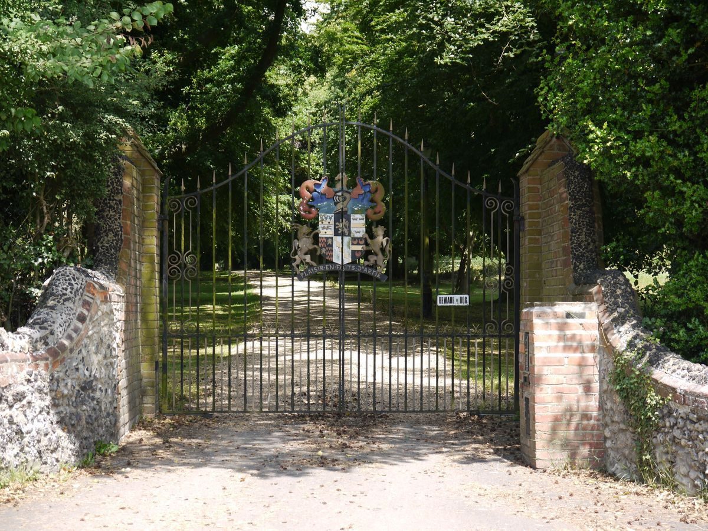
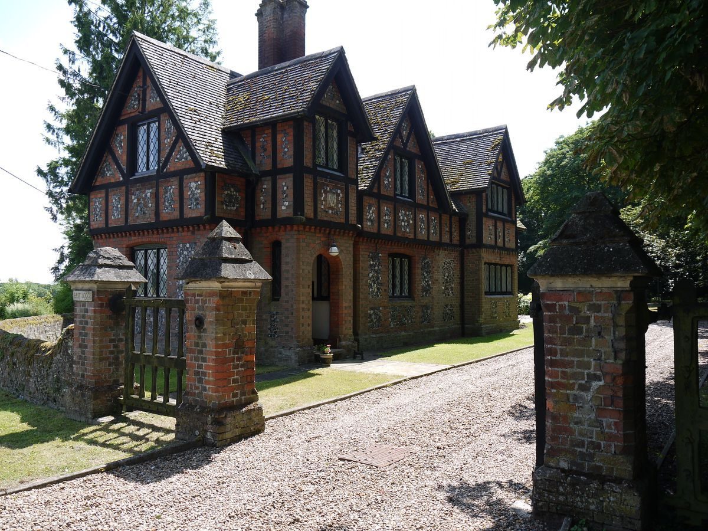
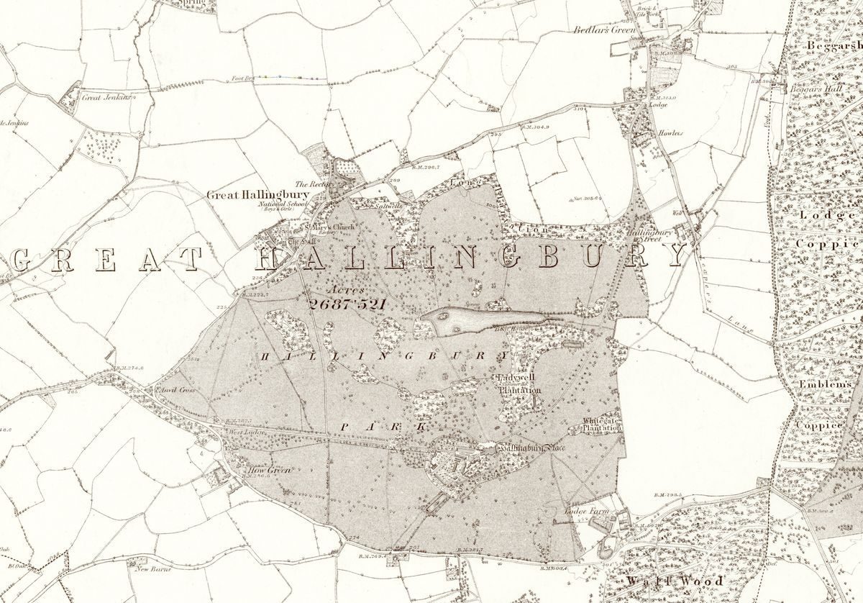
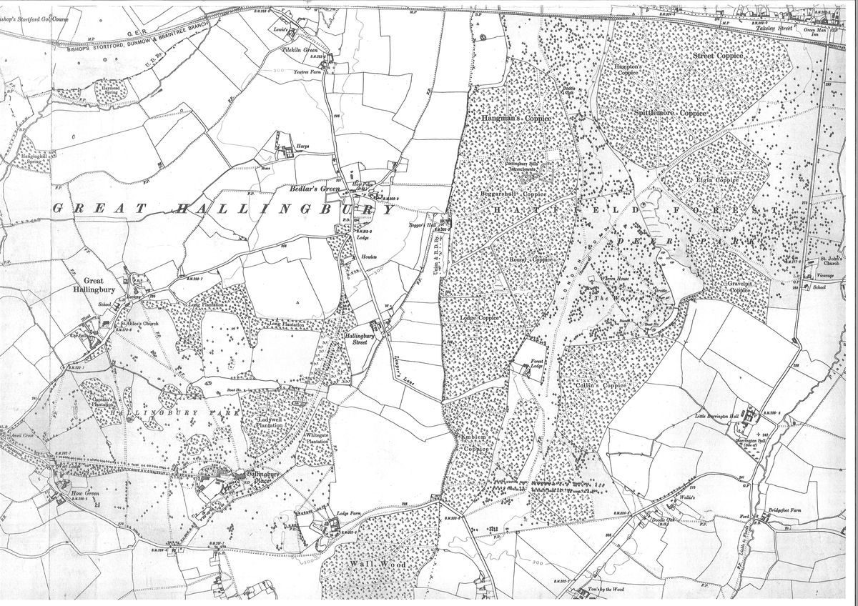
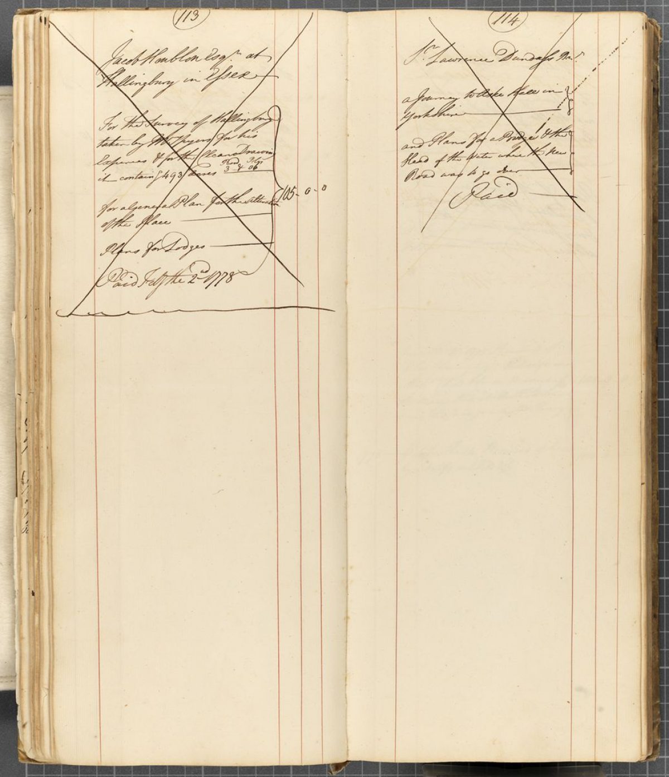
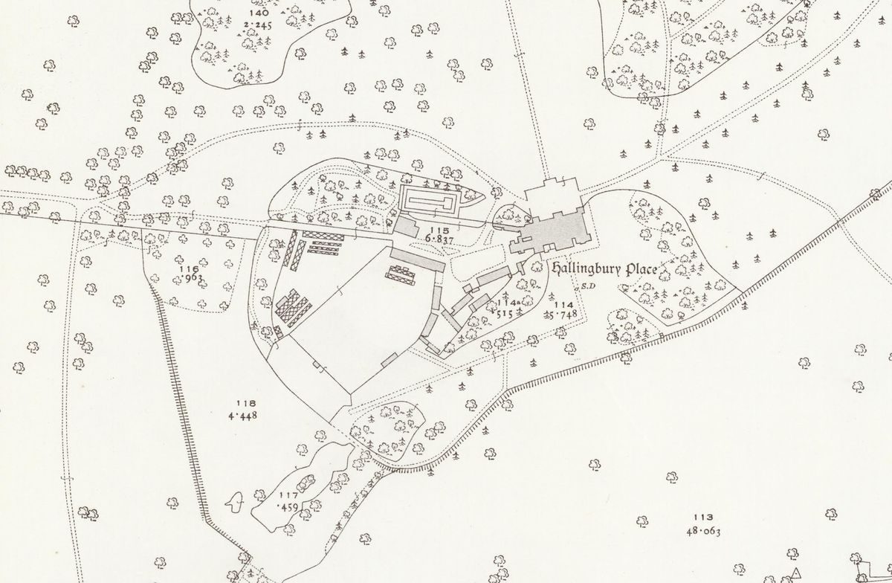
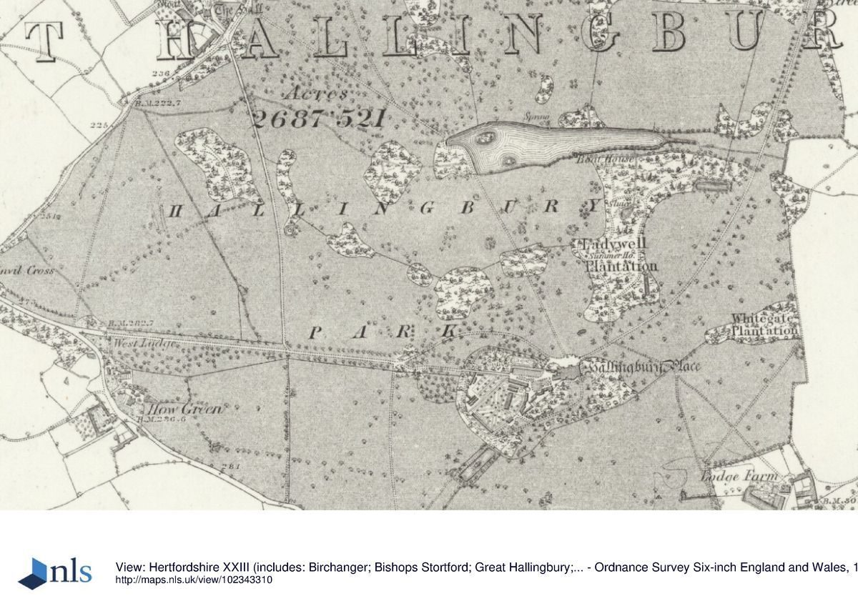
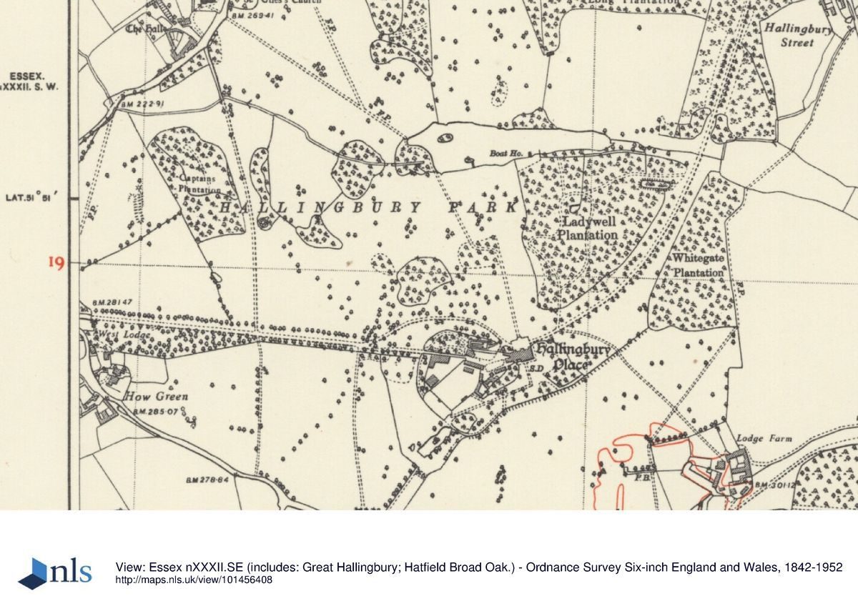
Introduction
Hallingbury Park now comprises mainly large fields used for agricultural purposes, a lake and some wooded areas.In addition, there are residential buildings around the site of the former residence, Hallingbury Place, park lodges and access roads.
- Visitor Access, Directions & Contacts
- History
Hallingbury Place was the site of a Tudor mansion owned by the Parker family who had connections with the King, Henry VIII. Queen Elizabeth I stayed there 1561 and again in 1576. The estate was then sold to the family of Sir Edward Turnor, a speaker of the House of Commons.
The estate was sold to the Houblon family in 1729. They were merchant princes in the City of London, with one of the forebears, Sir John Houblon, being the founding Governor of the Bank of England from 1694 To 1697. The family were looking for a country estate for the heir Jacob Houblon III, then an undergraduate at Cambridge University. The estate included the adjacent Hatfield Forest. This was regarded by the family as an extension of the 'home park', rather than a forestry operation.
Lady Alice Archer Houblon, in her account of the family history published in 1907, mentions that Capability Brown was engaged by Jacob Houblon in the late 1750s for work at Hallingbury Place. This was shortly after he had finished work for Houblon's father in law, Sir John Hynde Cotton, at Madingley Hall on the outskirts of Cambridge. In particular, Lady Alice mentions that at this time, the formal Elizabethan gardens were dug up and replaced by the less formal style then fashionable:
"It was probably at this time the Elizabethan garden was destroyed, the ha-ha made, and the pleasure grounds laid out about the house, in the style which the taste of the day substituted in so many instances for the more formal beauty of the past." (page 71)
This chronology is however disputed by other sources and it seems more likely that whilst Capability Brown did work for the Houblon family at this time, the work was at Hatfield Forest.
In 1770, Jacob Houblon III died. He was succeeded by his son, Jacob Houblon IV. He started work in earnest on plans which had already been prepared, to remodel the house in Palladian style, with a turreted tower at each corner, so that the transformed house looked like Osterley Park. The architect was John Redgrave. This work was complete by about 1773.
Capability Brown was again engaged by the family about this time. Documents recently discovered in the family archives held at the Berkshire Record Office shed more light on this. In a letter dated 26 April 1773, Jacob Houblon IV writes to Lancelot Brown to thank him for his:
"excellent plan for the laying out of my grounds". This gave "great satisfaction ..... to myself and to everyone that has seen it but that is a success that Mr. Brown never fails off."
Houblon also asks for the name of Brown's bankers and how much he should pay in on account.
In a letter dated 31 January 1777 and sent from Hampton Court, Brown presented his account for £105 for the survey work done in 1772, along with a note of apology for the timing of this. This is followed by a further letter from Brown, dated 3 February 1773, acknowledging receipt of a bankers "draft on Child & Co for one hundred guineas". He adds in a PS that he intends to call in, to pay his respects, on his way to Cambridge, hopefully before the family "leave the country".
This payment is confirmed by an entry in the Hallingbury Cash Book, for £105, for 1 February 1773 for "Mr Brown for Plan and Survey of Hallingbury"
Receipt of the payment is confirmed by an entry in Capability Brown's own Account Book, dated 2 February 1778. This records a payment of £105 and details the work as:
"For the Survey of Hallingbury taken by Mr Spiers for his Expenses and for the Plan and Drawing which contains 493 Acres 3 Roods and 6 perches; For a General Plan for the Alteration of the Place; Plans for Lodges"
The plan prepared by Mr Spiers does not survive and whether any of this was implemented, at least in the short term, remains in doubt.
In an article published in Country Life in 1914, describing the house and gardens, the author, referring to the period when the house was remodelled, comments that:
"Other changes made at the time were the destruction of the old Elizabethan garden by Capability Brown and the creation of new pleasure grounds."
It is worth noting the rather strong negative language used by this author and Lady Alice Archer Houblon, writing 7 years earlier ("destroyed"/"destruction" respectively), reflects that Brownian principles had fallen out of fashion by the early-20th century, with more formal gardens back in vogue.
In addition, Lady Alice comments that Capability Brown:
"probably planned a large sheet of water in the park, which was made not long afterwards" (page 156).
The most obvious landscape feature still in existence is a lake about 500 metres in length, and about 500 metres north of the house, formed by building a dam across a stream at the western end of the lake. It is not clear, however, when this lake was created.
Humphrey Repton had visited Hallingbury Place by 1803 as an engraving of the building based on a picture provided by him appeared in the May 1803 edition of Peacock's Polite Repository. It is tempting to speculate that he was responsible for the lake which subsequently appeared.
The Chapman and Andre "Map of Essex", surveyed in 1773 and published in 1777, shows an unimproved estate. There is a tree-lined avenue leading to the house but no lake nor any of the later plantations, only the representation of a parkland defined by the boundary roads and a few symbolic individual trees.
The first Ordnance Survey of the area, published in 1805, shows a wall surrounding an area around the house but no further landscape features. The lake is still absent.
An engraving from 1818, by John Preston Neale, shows the remodelled house from the north, with cows grazing in the parkland in front, but no lake. This may however reflect no more than the distance from which the image was taken. A later engraving, dated 1832, by W. Bartlett, published in the History of Essex (Thomas Wright) does however show a picnic party beside a lake and looking up towards the north elevation of the house.
J C Loudon, in the Encyclopedia of Gardening, published in 1822, notes that Hallingbury Place is a "desirable and pleasant residence, lately much improved".
A mature landscaped park is shown on the 6 inch Ordnance Survey Map surveyed in 1875/6 (scale 1:10560) with the lake, including two small islands, several small and large named, plantations, a perimeter plantation on the northern boundary and tree-lined avenues. Land on the eastern side of the parkland shown in earlier maps appears to have been lost to agriculture, with the development of Lodge Farm.
About 250m to the south-west of the main house is large rectangular water feature of historic interest. This is about 100m by 25m with a small island in the centre, and is known as Morley Pond. Morley Pond was considered by Lady Alice Houblon (1907) to have been "originally made for the purpose of preserving fish for use on feast days", possibly on the instruction of Lady Alice Morley who is known to have made several pious gifts to the church. The Morley family were the historic lords of Hallingbury before debt forced them to sell up in the 17th century. The ghost of one Lady de Morely is said to haunt the area. She was alleged to have been involved in making false accusations against Catherine Howard, the fifth wife of Henry VIII, which led to Howard's execution.
The pond was surrounded on three sides by lines of great oaks with the fourth north-eastern side bounded by the sunken fence which enclosed the immediate grounds around the house. In the 1881 6 inch OS map, it is shown as having straight sides. By the time of the 1921 and 1923 OS maps, the long sides have been softened with some contouring, probably as part of the general improvements to the gardens after 1910 (see below).
Two estate lodges remain, at the entrances from the west and east. The West Lodge is attributed to G. E Pritchett by James Bettley, in The Buildings of England: Essex (2007) and dated to 1867. The auction catalogue for the sale of the Hallingbury estate in 1923 dates the construction of the West Lodge to 1846 and the East Lodge to 1861. Separate construction dates, and possibly different designers, would be consistent with the very differing styles of the two lodges.
The gardens at Hallingbury Place are described in an article in the Journal Of Horticulture and Cottage Gardening in 1902. The gardens were "extensive and well kept", with "hardy fruit culture...perhaps the strongest feature". Also mentioned are the numerous and substantial glasshouses, a long lean to peachery and vineries.
In the early years of the 20th century, the house was let to Mr and Mrs Lockett-Agnew. They set about modernizing the house and, in about 1909, Mrs Lockett Agnew engaged Robert Wallace to design formal water gardens to the north of the house. As previously mentioned, the house and gardens were described in an article in Country Life, published in 1914, and the gardens in a second article published in 1919.
The remodelled garden was also described in articles in The Garden, in 1913, mention being made of the short period of time in which this had been achieved. The Water Garden and Rose Garden were also featured in a further article from 1920, in which the gardens in general are said to "afford a very fine example of the present day style of English gardening".
In 1923, the whole of the Hallingbury Estate was broken up and sold at auction. A second sale followed in 1924, to dispose of the internal fixtures and fittings of the house. It was then demolished, although the drives remain.
A house, the Morleys, was constructed using recovered building materials, and the garden remains. In addition, the old stable block was converted into residential accommodation, now known as the Clock House.
The home park was converted to agricultural use. The area in front of the where the house stood is now a large corn field. The sloping area to the north of the lake still retains a parkland character and non-native species can be spotted in the now very mature plantations. The avenue and entrance lodges remain.
Hallingbury Park is recognized as a "Capability Brown" site by Dorothy Stroud, based on the 1778 payment mentioned in the Accounts Book and given a 100% rating by John Phibbs, based on the Stroud attribution.
Roger Taylor includes "Hallingbury" in his Gazetteer of Brown's Works and comments that Brown worked mostly on the pleasure grounds and kitchen garden. He regards the lake as post-Brown.
Thus, whilst Brown may have produced a plan, it seems unlikely that what we see today was his work.
Detailed history added 6/7/2015
Period
- 18th Century (1701 to 1800)
- Late 18th Century (1767 to 1800)
- Associated People
- Features & Designations
Features
- Mansion House (featured building)
- Description: The Palladian mansion is now demolished.
- Earliest Date:
- Latest Date:
- Key Information
Type
Park
Purpose
Agriculture And Subsistence
Principal Building
Agriculture And Subsistence
Period
18th Century (1701 to 1800)
Survival
Part: ground/below ground level remains
Hectares
200
Civil Parish
Great Hallingbury
- References
References
- {Peacock's Polite Repository or Pocket Companion} (1803) Peacock's Polite Repository
- Stroud, D {Capability Brown} (London: Faber & Faber, 1975) Capability Brown
- Turner, Roger {Capability Brown and the Eighteenth-century English Landscape} (The History Press, 2013) Capability Brown and the Eighteenth-century English Landscape
- Bettley, James and Pevsner, Nicklaus {The Buildings of England: Essex} (New Haven and London: Yale University Press, 2007) 409 The Buildings of England: Essex
- Phibbs, John {A list of landscapes that have been attributed to Lancelot ‘Capability’ Brown} (Garden History, 2013) A list of landscapes that have been attributed to Lancelot ‘Capability’ Brown
- Archer Houblon, A. {The Houblon Family: Its Story and Times (Volume 2)} (Edinburgh: Archibald Constable, 1907) The Houblon Family: Its Story and Times (Volume 2)
- Cocks, H {The Great House of Hallingbury: Its place in History} (Great Hallingbury Local History Society, 1987) The Great House of Hallingbury: Its place in History
- Brown, L. {The Account Book Of Lancelot Brown} The Account Book Of Lancelot Brown
- Weaver, L. {Hallingbury Place, Essex, The Residence of Mr Lockett Agnew} (Country Life, 1914) 390-96 Hallingbury Place, Essex, The Residence of Mr Lockett Agnew
- {The Water Garden and Roses at Hallingbury Place} (Country Life, 1919) 440-41 The Water Garden and Roses at Hallingbury Place
- Loudon, J.C. {An Encyclopaedia of Gardening} (1822) An Encyclopaedia of Gardening
- {Hallingbury Place, Bishops Stortford} (Journal of Horticulture and Cottage Gardener, 15 May 1902, pp430-431) Hallingbury Place, Bishops Stortford
- {Gardens of Today, Hallingbury Place, Bishops Stortford} (The Garden, November 29, 1913, pp.598-600) Gardens of Today, Hallingbury Place, Bishops Stortford
- {Hallingbury Place, The Water Garden and Rose Garden} (The Garden, January 31 1920, pp.54-55) Hallingbury Place, The Water Garden and Rose Garden
- {Houblon family letters and cash book} Houblon family letters and cash book
Contributors
Dr. Christoper Connell