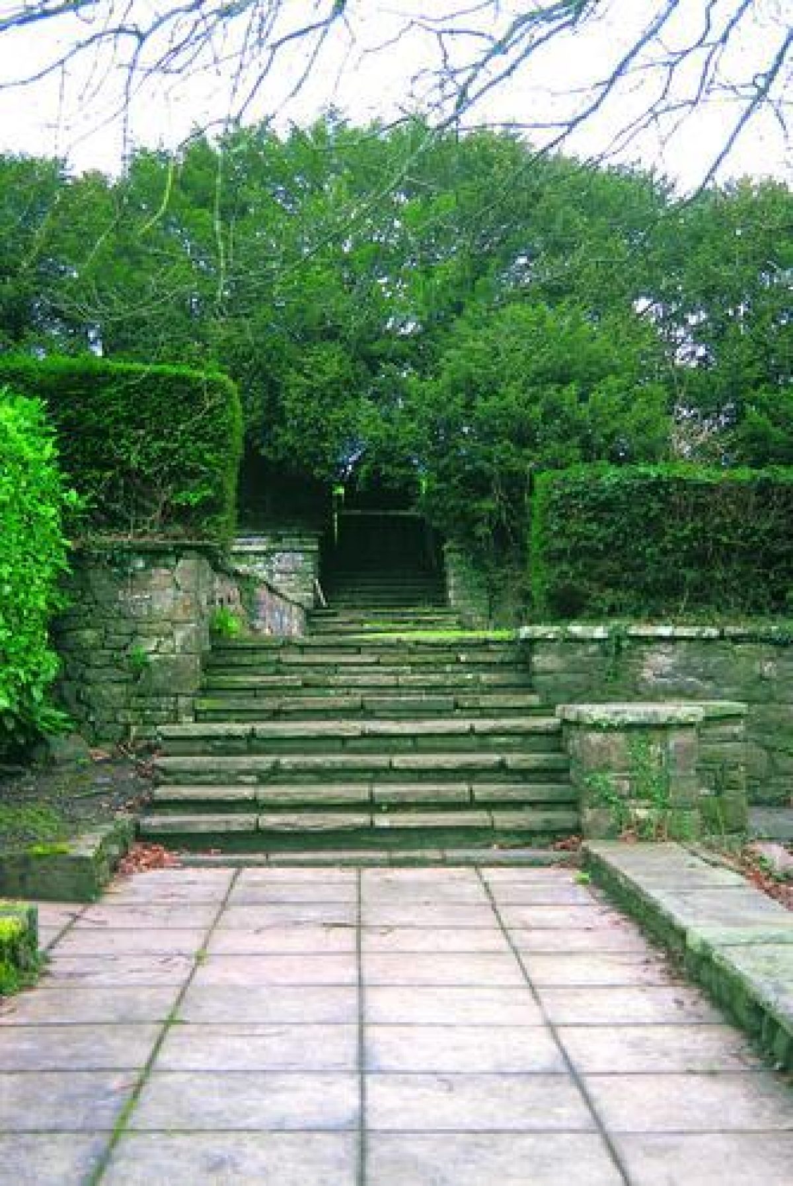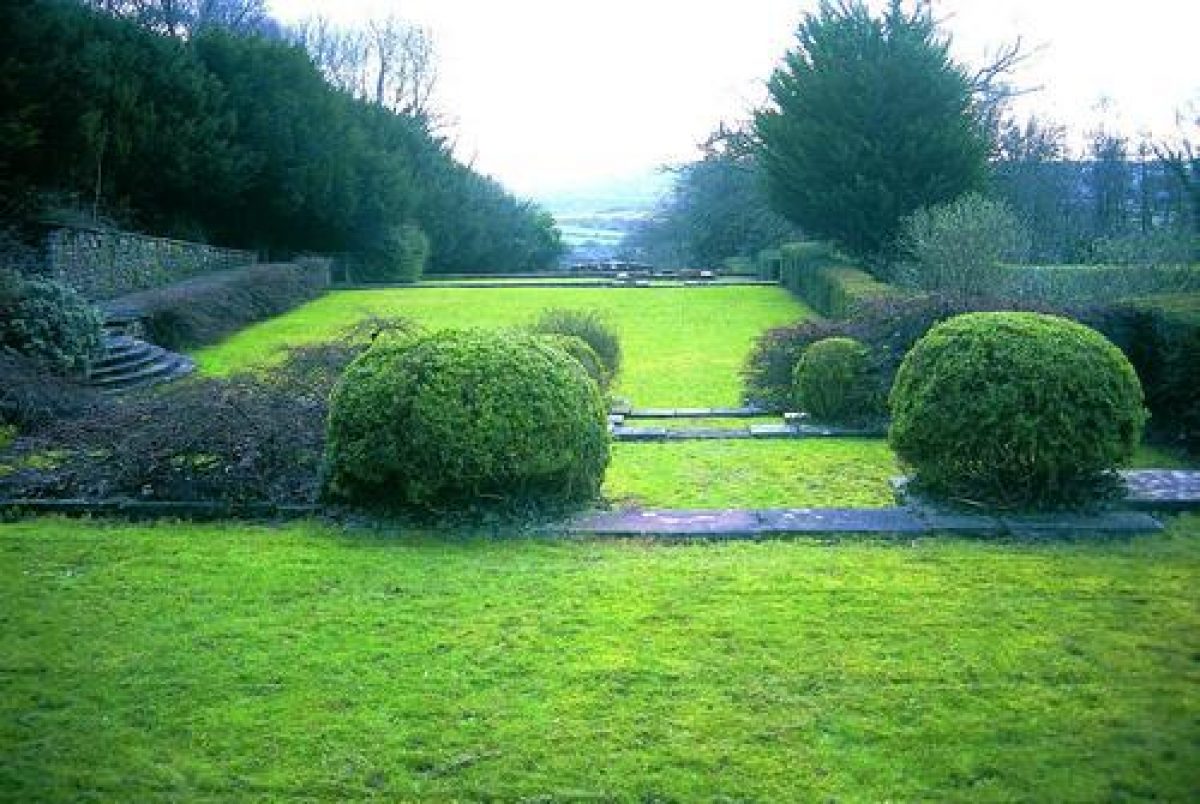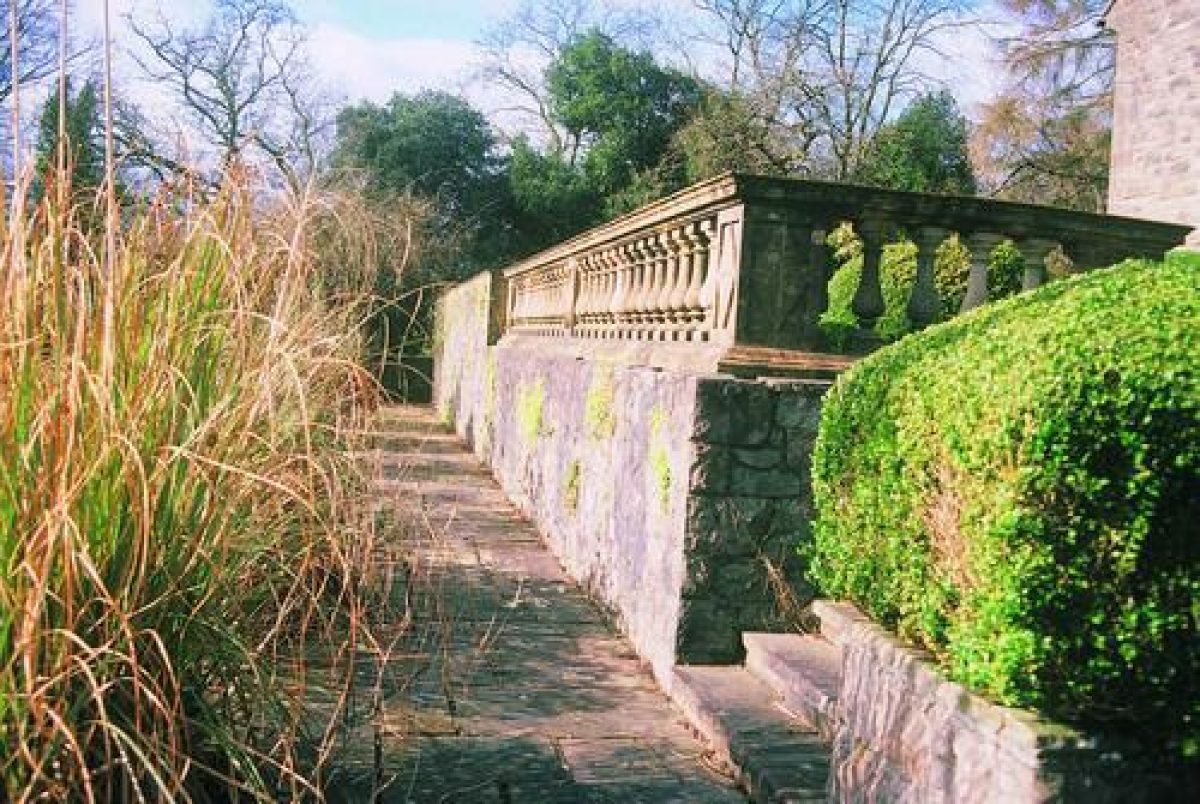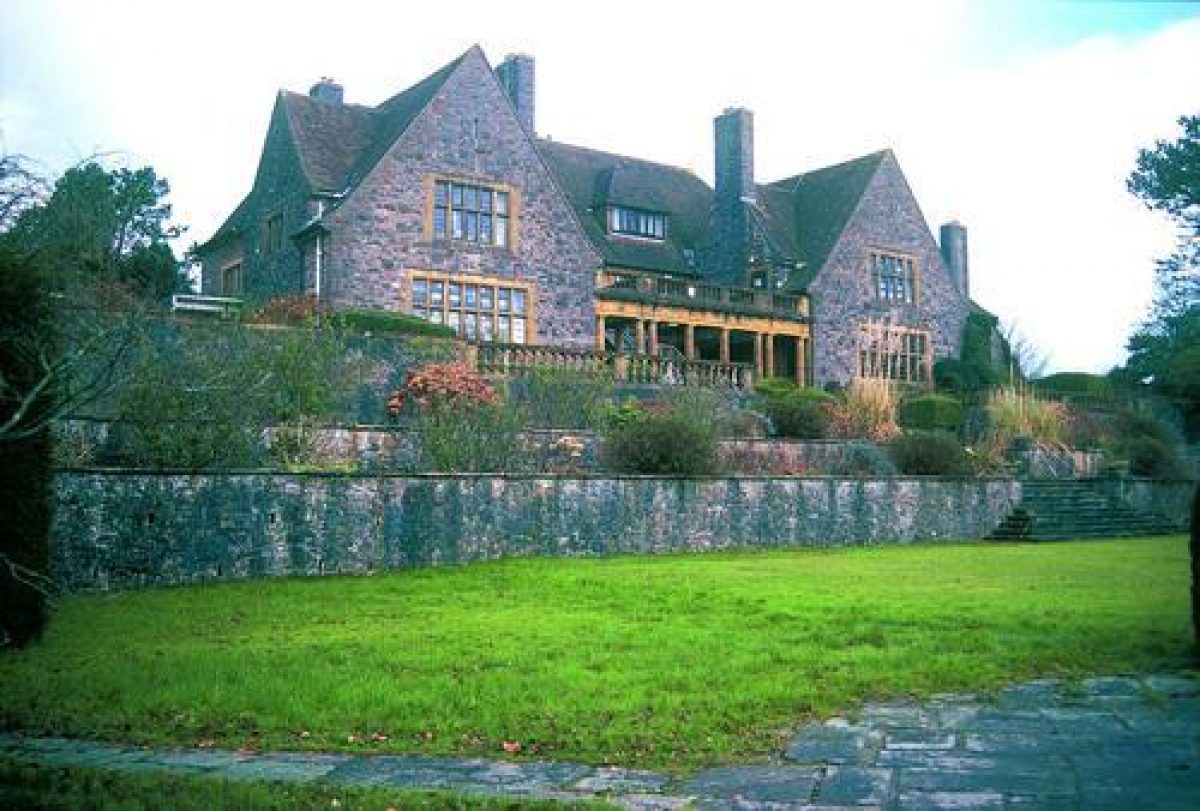



Introduction
The house and garden are integrated into a strongly axial design, taking full advantage of the southward slope. The garden survives in its entirety, is well preserved, and is a very good example of this type of architectural Edwardian garden.
There is a stone-flagged terrace in front of the south elevation of the house. There are two narrow terraces beyond this, all being linked by stone steps. The lawn lies beyond the terraces, and is bordered by walled beds and yew hedging. There is a further terrace beyond the lawn, and a circular amphitheatre beyond that.
The site is now used by SCOPE as a residential school, which has necessitated some changes to the grounds for disabled access. However, much of the garden remains extant. Visits to the garden can be arranged at the discretion of the administrator.
- Visitor Access, Directions & Contacts
- History
Period
- 20th Century (1901 to 2000)
- Early 20th Century (1901 to 1932)
- Associated People
- Features & Designations
Designations
CADW Register of Landscapes Parks and Gardens of Special Historic Interest in Wales
- Reference: PGW(Gm)6(CDF)
- Grade: II*
CADW Register of Listed Buildings in Wales
- Reference: courtyard entrance
- Grade: II
CADW Register of Listed Buildings in Wales
- Reference: Craig-y-parc House
- Grade: II*
CADW Register of Listed Buildings in Wales
- Reference: garden terrace
- Grade: II
CADW Register of Listed Buildings in Wales
- Reference: lodge
- Grade: II
CADW Register of Listed Buildings in Wales
- Reference: loggia and attached terrace walls and steps
- Grade: II
Style
Arts And Crafts
Features
- House (featured building)
- Description: The house is built in Tudor-vernacular style. It is built of local stone, with a Cotswold stone-tiled roof.
- Earliest Date:
- Latest Date:
- Garden Building
- Description: Lodge.
- Terrace
- Description: There are both broad and narrow terraces.
- Dovecote
- Drive
- Gate
- Hedge
- Description: Holly, yew and laurel hedges add formal symmetry to the garden layout.
- Amphitheatre
- Steps
- Description: The terraces are linked by several flights of stone steps.
- Wall
- Description: Revetment walls support the terraces.
- Planting
- Description: Remains of a former rock garden at the west side of the grounds.
- Kitchen Garden
- Description: Former kitchen garden, only surviving as a section of wall with an entrance arch.
- Specimen Tree
- Description: Mulberry tree in the north forecourt.
- Loggia
- Description: Open-fronted loggia.
- Key Information
Type
Garden
Purpose
Ornamental
Principal Building
Education
Period
20th Century (1901 to 2000)
Survival
Extant
Civil Parish
Pentyrch
- References
References
- CADW, {Register of Landscapes, Parks and Gardens of Special Historic Interest in Wales: Glamorgan} (Cardiff: CADW, 2000) 56 Register of Landscapes, Parks and Gardens of Special Historic Interest in Wales: Glamorgan
- Newman, J., {The Buildings of Wales} (London: Penguin, 1995) 513 The Buildings of Wales: Glamorgan
- Mallows, C.E. {Drawings of the north and south fronts of the house, Craig-y-Parc} (1913) Drawings of the north and south fronts of the house, Craig-y-Parc
- Ottewill, D., {The Edwardian Garden} (New Haven: Yale University Press, 1989) 107, 112 The Edwardian Garden
- Hilary M. Thomas {Historic Gardens of the Vale of Glamorgan} (Welsh Historic Gardens Trust, 2007) Historic Gardens of the Vale of Glamorgan