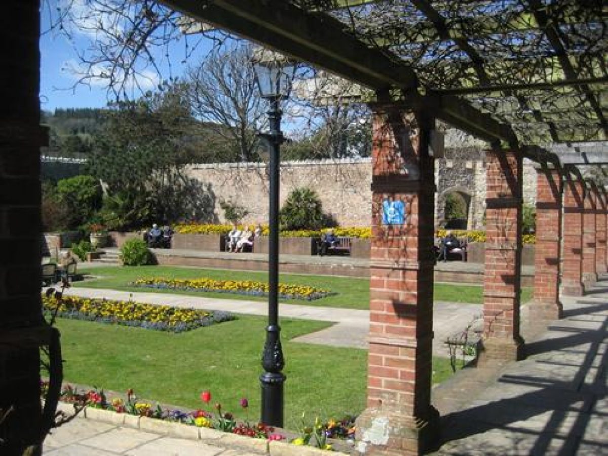
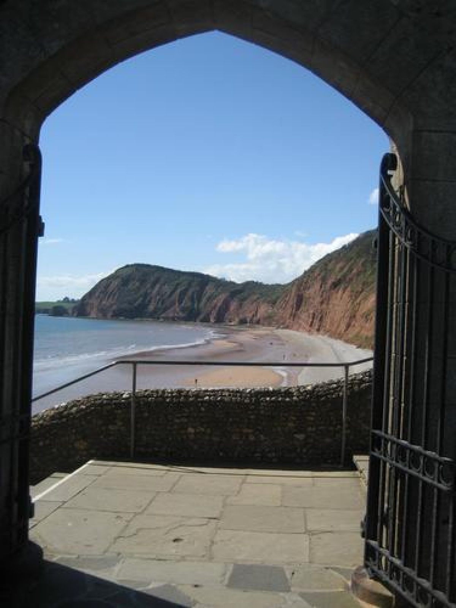
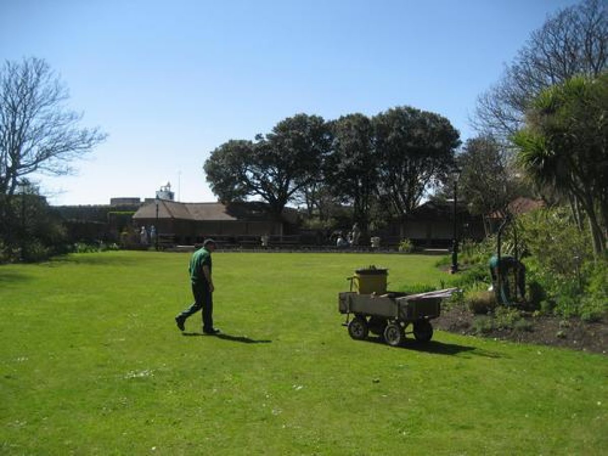
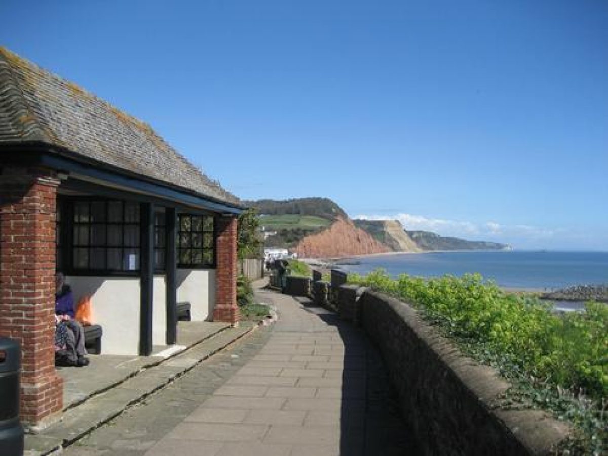
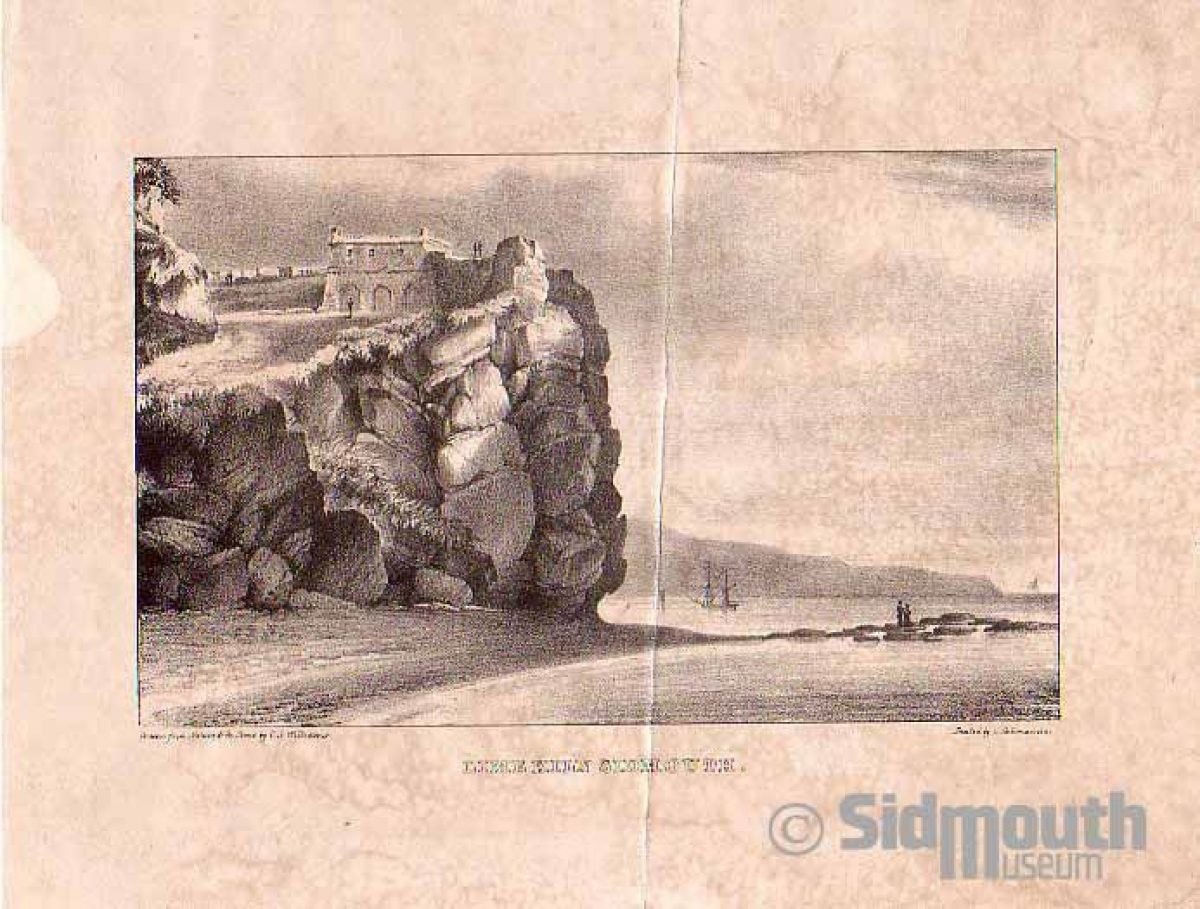
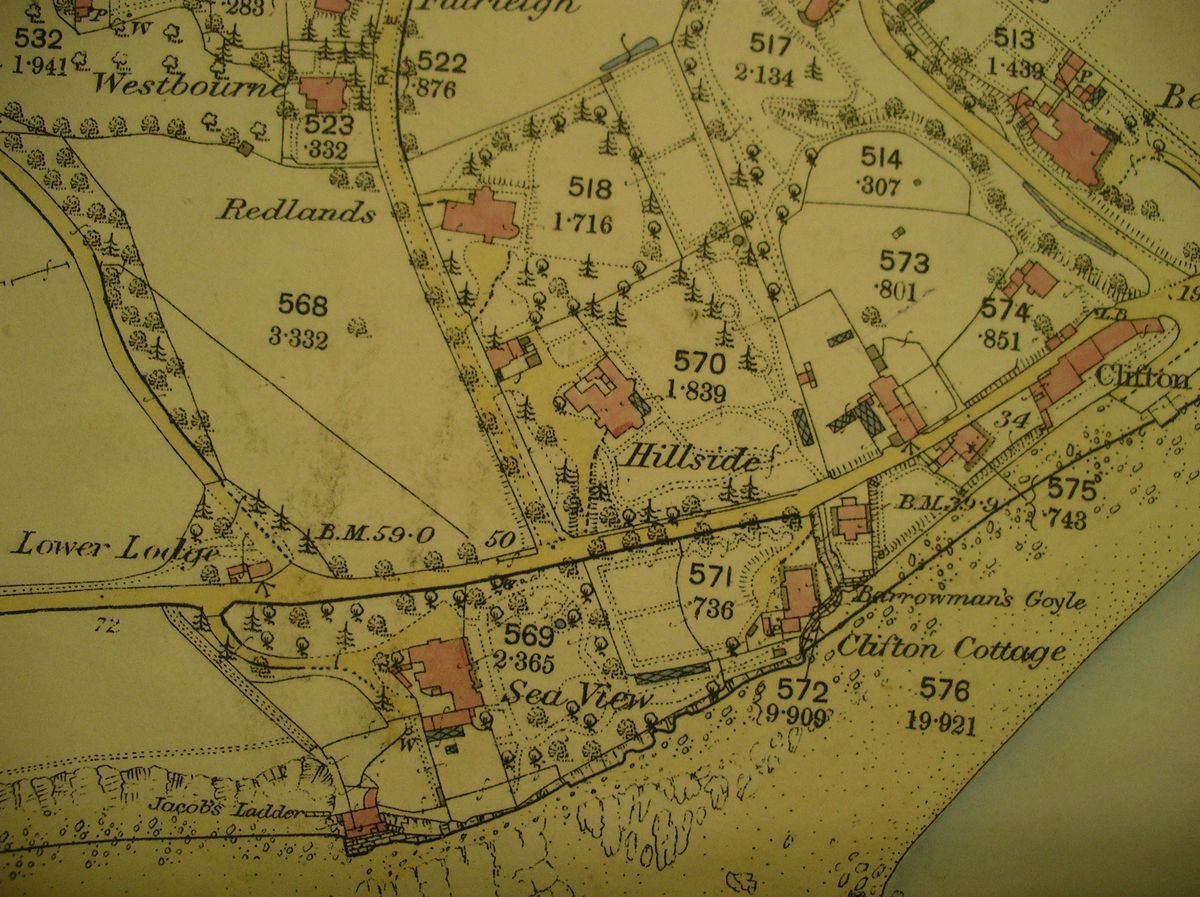
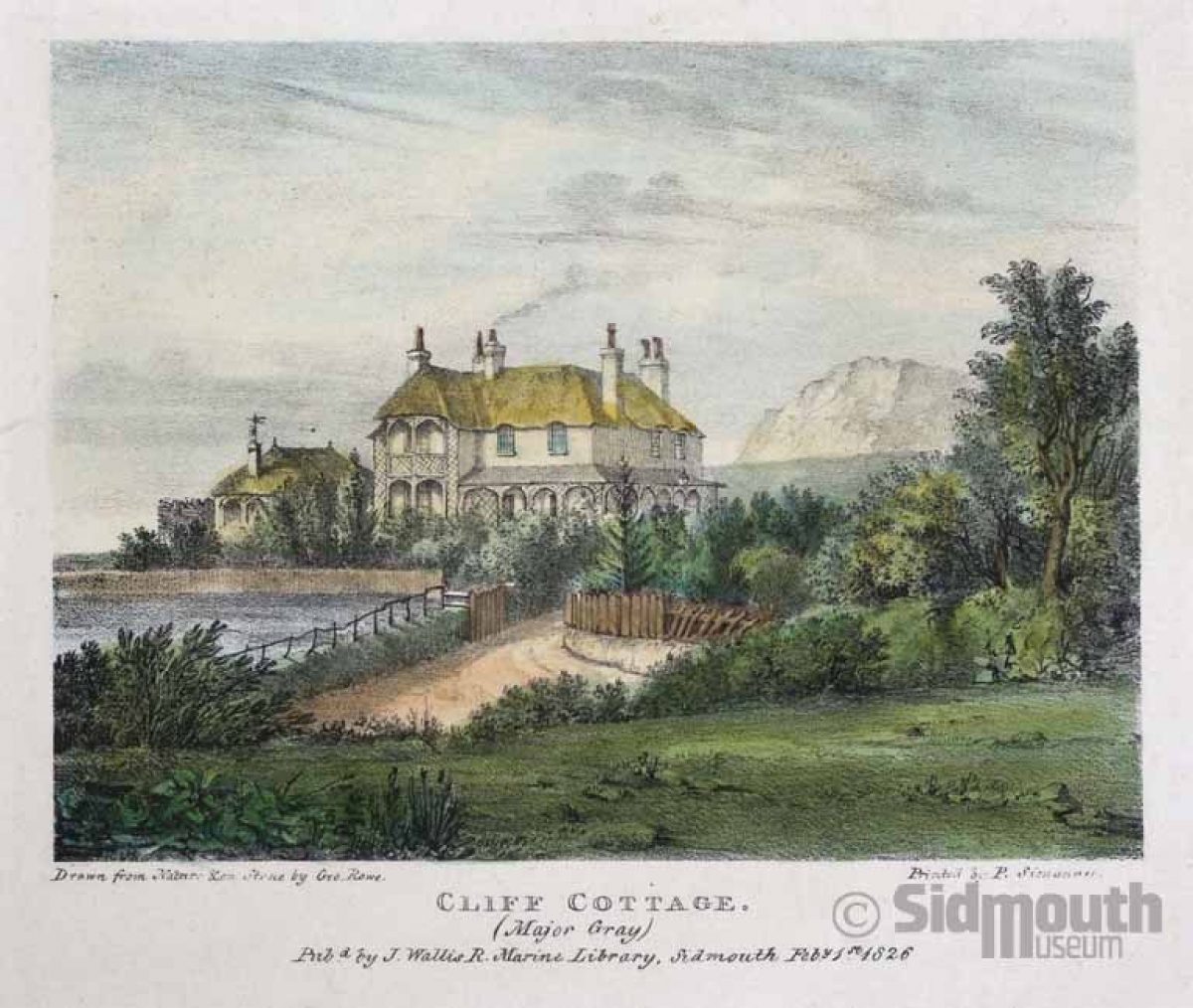
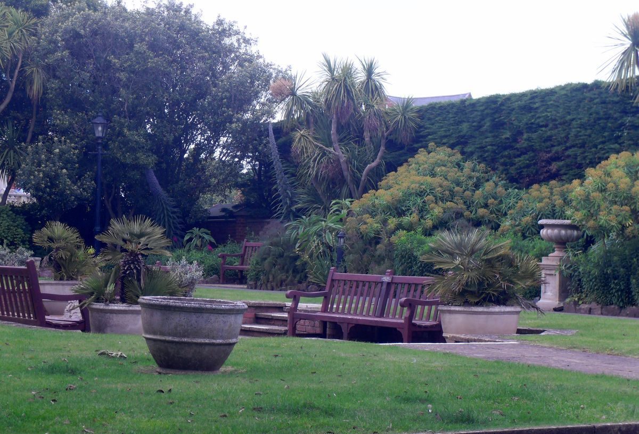
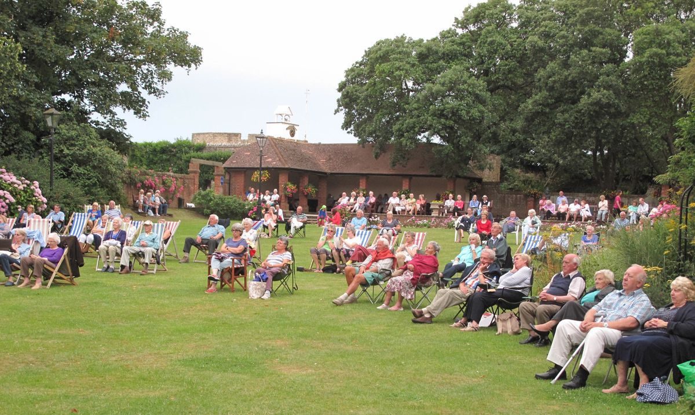
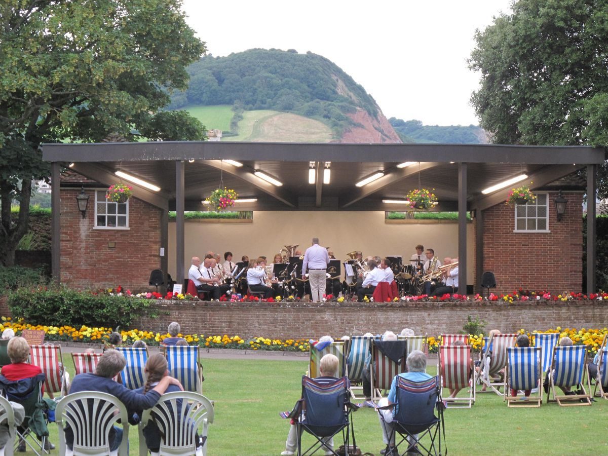
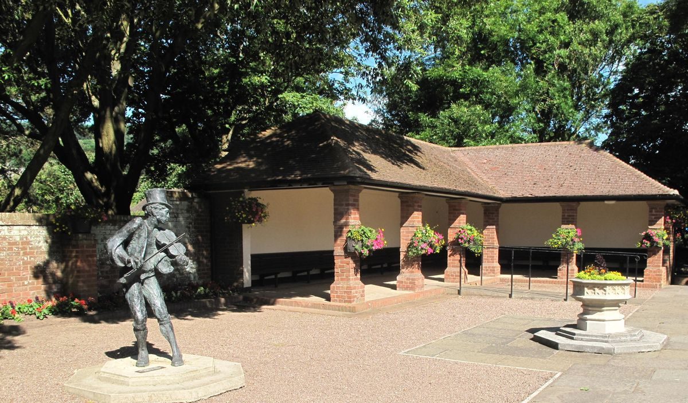
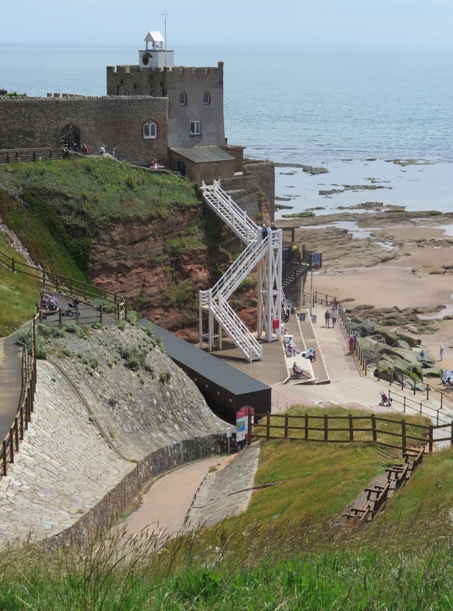
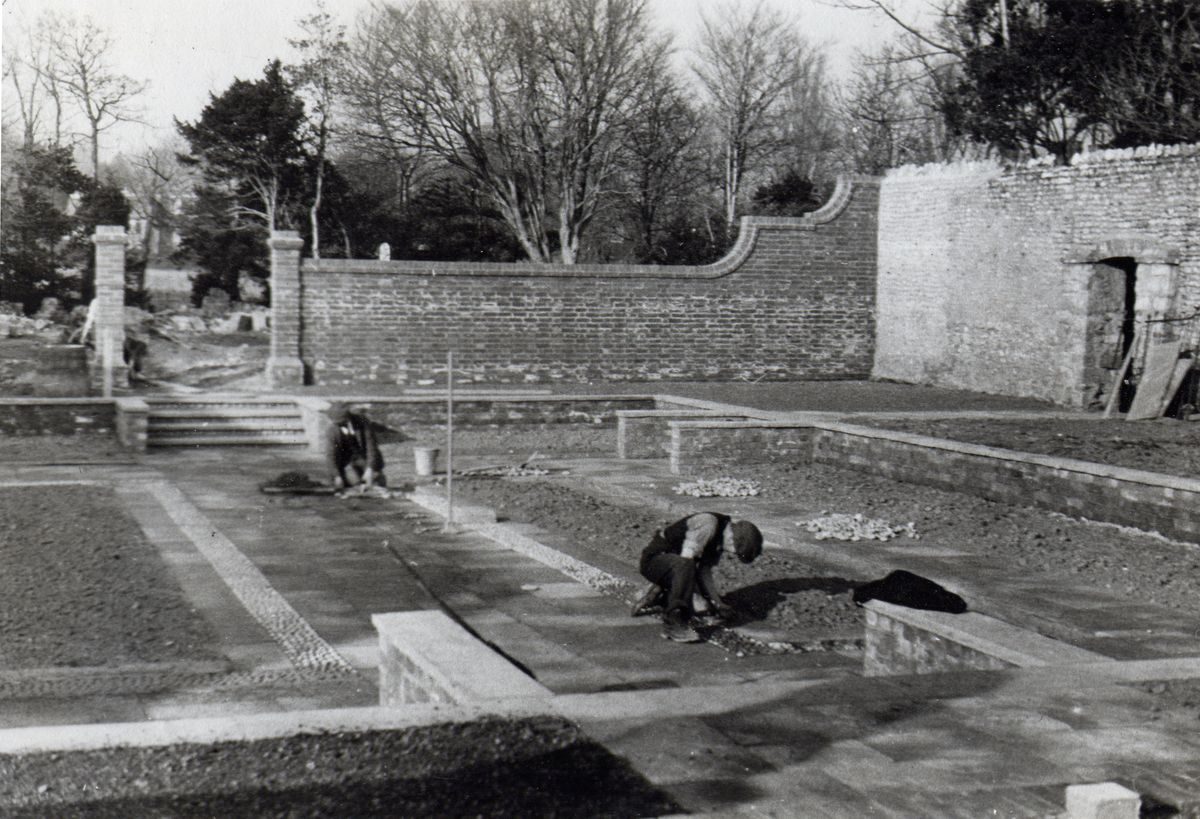
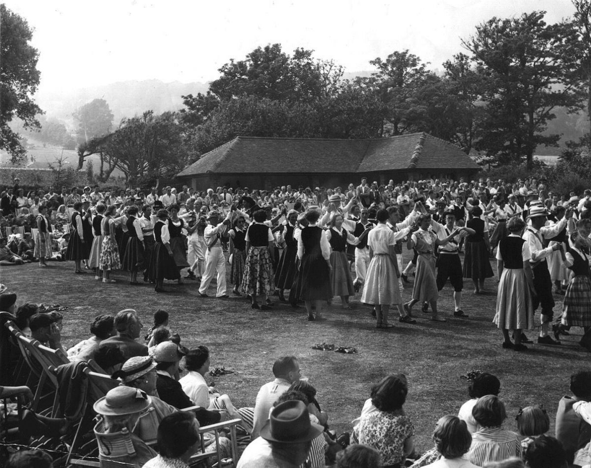
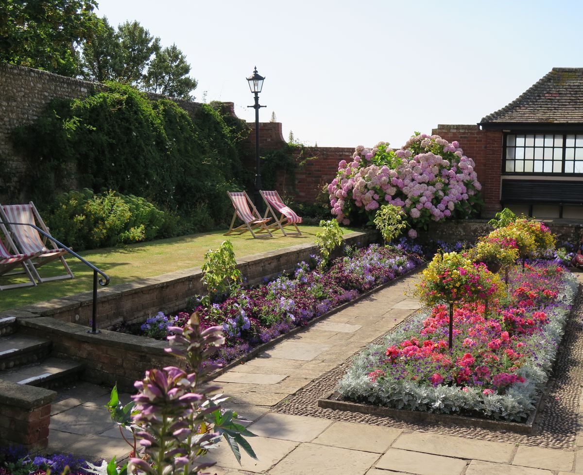
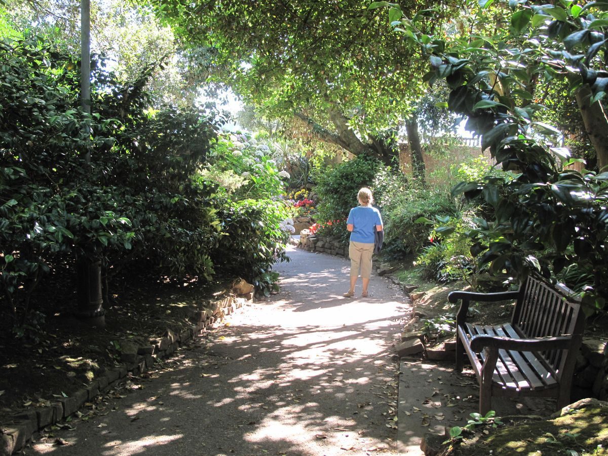
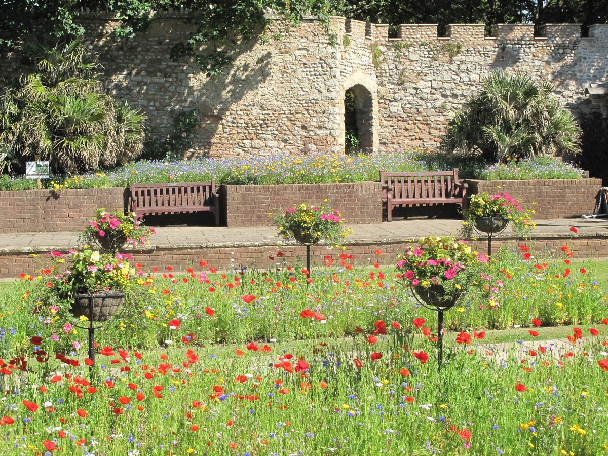
Introduction
Connaught Gardens is a sheltered and in part walled garden of about 1.25 hectares, opened as a public park in 1934 and featuring mixed borders and municipal bedding. Rare and tender plants are also featured.
Terrain
Coastal headland.The following is from the Register of Parks and Gardens of Special Historic Interest. For the most up-to-date Register entry, please visit the The National Heritage List for England (NHLE):
www.historicengland.org.uk/listing/the-list/
An early C20 public park laid out in 1934 by the Gardens Department of Dartington Hall Ltd.
Location, Area, Boundaries, Landform and Setting
Connaught Gardens are situated on a coastal headland c 0.5km south-west of the centre of the old town of Sidmouth, some 250m beyond the western end of the early C19 Esplanade, from which it is separated by a group of early C19 cottages ornés and villas, including Clifton Cottage (listed grade II).
The c 1.25ha site is bounded to the north by Peak Hill Road; this is situated at a slightly lower level than the gardens, which are retained by stone and flint walls. To the south the boundary of Connaught Gardens is formed by the coast and Chit Rocks, while to the east the site adjoins the grounds of Clifton Cottage. A promenade walk retained by flint and rubble-stone walls (listed grade II) extends along the south side of the gardens belonging to Clifton Cottage, allowing views east along the seafront towards Salcombe Hill Cliff.
To the west, Connaught Gardens adjoin Jacob's Ladder (listed grade II), a three-flight timber stairway which descends from the cliff top adjacent to Connaught Gardens to a platform just above the beach. A staircase was first constructed in 1853 with the permission of Mr Lousada of Peak House; this was rebuilt in the late C19, and again following the Second World War (Creeke 1992). The public gardens are largely sheltered from the coast by high brick, stone, and flint walls, but various openings and outer promenade walks allow extensive coastal views.
Entrances and Approaches
Connaught Gardens are approached from Peak Hill Road to the north, with a principal entrance situated opposite the early C19 Pilgrim Cottage (listed grade II) and a secondary entrance c 50m west of the junction of Manor Road and Peak Hill Road. The principal entrance is of simple form with a tarmac walk leading from the public road into the site. Its location corresponds to the C19 carriage entrance to Sea View (OS 1889), while the walk leading into the site and sweeping south-east corresponds to the line of the drive to the C19 villa. The secondary entrance comprises a double flight of concrete and stone steps which ascends to the level of the gardens from the public road; this entrance formed part of the mid 1930s scheme for developing the villa gardens for public use.
Gardens and Pleasure Grounds
A tarmac walk sweeps south-east from the principal entrance, passing through an area of lawns shaded by mature trees and surrounded by ornamental shrubbery. Set into the bank to the south of the walk c 15m south of the entrance is a Second World War pill box with associated information panels. To the south there is access to a promenade walk which follows the western boundary of the site, affording views south-west to the sea and Jacob's Ladder.
Some 80m south-east of the entrance, the walk leads to the northern end of a pergola which leads c 40m south-south-east, forming the east side of a walled garden enclosure. The pergola comprises rustic brick piers to the west and a brick wall to the east which support an oak superstructure planted with wisteria; beneath the pergola a stone-flagged walk extends the length of the garden. Stone steps descend from the pergola walk to the garden which is enclosed to the west and south by high, partly castellated walls of stone and flint; these formed part of the C19 villa garden (OS 1889).
At the south-west corner rises a castellated, partly rendered, flint clock tower (listed grade II); the clock tower was developed from redundant lime kilns by the owners of Sea View in the mid C19 into a picturesque folly (ibid). The formal garden is laid out with a rectangular sunken lawn with symmetrically placed rectangular flower beds. The lawn is divided into two equal areas by a stone-flagged walk leading west from the pergola to a gothic arch in the western boundary wall. Closed by ornamental wrought-iron gates, this arch leads to the outer promenade on the western boundary of the site.
Immediately east of this arch is an approximately square, sunken stone-flagged area from which stone steps rise north and south to reach raised terraces on the north and south sides of the garden. The north terrace comprises a stone-flagged walk with flower beds to the north retained by low brick walls; recesses set into the retaining walls contain bench seats. The southern terrace comprises a lawn. A further gothic arch leads south from the garden to an outer promenade which extends along the southern coastal boundary of the site. The formal garden forms part of the scheme developed in 1934 by the Gardens Department of Dartington Hall.
The stone-flagged walk forming the east/west axis of the formal clock tower garden extends east beyond the pergola to a further enclosed formal garden, which is reached by an arch set in the eastern boundary wall of the clock tower garden. The second formal garden is enclosed by further brick, stone, and flint walls, and has a central sunken area with rectangular stone-kerbed beds for seasonal planting separated by stone-flagged and cobbled walks. To east and west the raised outer areas of the garden are laid to lawn, while to the north there are herbaceous borders. The north/south axis of the garden is terminated to the south by stone steps which ascend to an early C20 timber and glass shelter allowing views to the sea; to the north stone steps ascend to an entrance set in the northern boundary wall which comprises a pair of rustic brick piers which support a single oak beam. This formal garden was illustrated by the Dartington Hall Gardens Department in their promotional brochure for 1935, at which date it appears to have been planted as a rose garden. It was developed making use of an existing walled garden enclosure immediately south of the early C19 villa, although the present north and south boundary walls with their ogee parapets were rebuilt in the 1930s.
To the north of the former rose garden, the gateway leads north to a raised, stone-flagged terrace which forms the west side of a further informal garden. The terrace is backed to the west by a high brick wall which returns to north and south. In the angles are constructed a pair of L-shaped loggias with hipped tiled roofs supported on brick piers. In the central recess a wall-mounted bronze plaque commemorates the opening of the gardens by the Duke of Connaught in 1934. The terrace occupies the site of the early C19 villa known variously as Cliff Cottage and Sea View; this was demolished following the acquisition of the property by the local authority in 1930.
To the east of the terrace is an area of informal lawns bounded to the north and south by mixed ornamental trees and shrubs, and to the east by further shrubbery and a brick wall. A serpentine walk surrounds the lawn and shrubberies, linking the terrace to the west, a formal garden to the east, and a promenade to the south-east. A mid C20 bandstand stands against the eastern boundary wall opposite the terrace. The lawn, walks, and shrubberies correspond closely to the late C19 layout of the pleasure grounds associated with Sea View (OS 1889, 1905), which appear to have been incorporated more or less intact in the 1930s' park scheme. To the south-east of the lawn a walk extends east for c 30m to join the coastal promenade.
To the north this walk is bounded by a brick wall against which stands a range of timber-framed, lean-to glasshouses; these late C20 structures stand on the site of a range of glass indicated on the 1889 OS map. To the south the walk is bounded by a bank which is treated as a rockery, with alpines and specimen shrubs. An early C20 timber and glass shelter is built into a recess on the south face of this bank, affording sea views. The walk extends c 30m east beyond its junction with the cliff-top promenade to reach a viewpoint which allows a vista east past the cottages ornés east of Connaught Gardens and along the length of the seafront to Salcombe Hill Cliff. This extension of the promenade is bounded to the north by shrubbery which shelters a group of seats. The promenade returns west along the cliff top which forms the southern boundary of the site to reach the arch leading north to the clock tower garden.
East of the lawn is a further walled formal garden. Approximately rectangular on plan, this garden comprises a central stone-flagged sunken area with geometrical flower beds flanking a central circular pool and fountain. The sunken area is approached by stone steps placed at the centre of each side, and is surrounded by panels of lawn. An outer tarmac walk separates the lawns from borders planted with herbaceous subjects and tender shrubs. The eastern formal garden was constructed as part of the park scheme designed by the Dartington Hall Gardens Department in 1934, and occupies the site of a kitchen garden associated in the late C19 and early C20 with Clifton Cottage to the east. When the formal garden was constructed, the eastern boundary, which here forms the eastern boundary of the site, was realigned (OS 1889, 1905).
REFERENCES
Copper Plate Magazine, 1796 (quoted in Cherry and Pevsner 1989)
B Cherry and N Pevsner, The Buildings of England: Devon (2nd edn 1989), pp 734-6, 738-9
J Creeke, The Life and Times in Sidmouth... A Guide to the Blue Plaques (1992), pp 16-19
S Pugsley (ed), Devon Gardens ? An Historical Survey (1994), p 162
English Heritage Register Review: Devon (1999)
Maps
OS 25" to 1 mile:
1st edition surveyed 1888, published 1889
2nd edition published 1905
Illustrations
Butcher and Haseler, Sidmouth Scenery (1816-17)
H Cornish, Panoramic view of Sidmouth, 1814 (Sidmouth Museum)
Archival items
Dartington Hall Gardens Department Catalogue, 1935 (private collection)
Postcard views, early and mid C20 (22442/224), (Devon County Record Office)
Photographs, mid C20 (Chapman prints 24064 (4), 24065), (Devon County Record Office)
Description written: March 2001
Register Inspector: JML
Edited: April 2002
- Visitor Access, Directions & Contacts
Telephone
01395 517528Website
https://eastdevon.gov.uk/parks-gardens-and-recreation/parks-and-gardens/connaught-gardens-sidmouth/Access contact details
Public park, open daily.
Directions
On the west side of Sidmouth town near the sea front.
Owners
East Devon District Council
Council Offices, Knowle, Sidmouth, EX10 8HL
- History
The following is from the Register of Parks and Gardens of Special Historic Interest. For the most up-to-date Register entry, please visit the The National Heritage List for England (NHLE):
www.historicengland.org.uk/listing/the-list/
HISTORIC DEVELOPMENT
Until the late C18, Sidmouth was a small fishing village at the mouth of the River Sid. In 1792 the lord of the manor, Thomas Jenkins, commissioned the architect Michael Novosielski, who had worked in London as a developer and theatre designer, to build Fortfield Terrace, a seafront crescent which was intended to provide accommodation for fashionable visitors; the scheme was never fully realised (Cherry and Pevsner 1989). By 1796 the Copper Plate Magazine commented that, 'the town is of late tolerably frequented in the bathing season', and a group of cottages ornés was constructed around the edge of the old town in the first two decades of the C19. These cottages were illustrated in Butcher and Haseler's Sidmouth Scenery published in 1816-17, and a collection of lithographs published by Rowe in 1826. A grand public mall 'railed and rolled in very good style' existed adjacent to the beach by 1810 (Cherry and Pevsner 1989), and in 1835-8 The Esplanade was constructed to designs by G H Julian. During the C19 the resort developed slowly, partly constrained by its location between cliffs to east and west and partly by the absence of the railway, which arrived only in 1874. Modest development continued into the early C20, with the resort generally catering for older visitors.
In about 1820, Emmanuel Lousada of Peak House, Sidmouth, constructed a detached marine villa known as Cliff Cottage on a headland west of The Esplanade, overlooking Chit Rocks; this headland is shown on a panorama of Sidmouth painted by Hubert Cornish in 1814 (Sidmouth Museum). This house was occupied in the 1830s by the Kent family, who were followed by a succession of private owners, the last, Mr Jemmett, being eccentric and reclusive (Creeke 1992). The property, which from the late C19 was known as Sea View, was placed on the market in 1930; it was bought by Sidmouth Urban District Council for £3500 in order to create public gardens. The house, which was found to be in a dilapidated condition, was demolished, and some of its walls were incorporated into the layout for the public gardens. These were designed by the Gardens Department of Dartington Hall Ltd, which was based at Dartington Hall, Devon (qv). An illustrated publicity brochure published by the Dartington Gardens Department in 1935 (private collection) notes that it was responsible for the design, construction, and planting of the gardens. The gardens were opened on 3 November 1934 by Field Marshal HRH the Duke of Connaught, in whose honour they were named.
Today (2001) Connaught Gardens remain in municipal ownership.
- Features & Designations
Designations
The National Heritage List for England: Register of Parks and Gardens
- Reference: 4878
- Grade: II
Features
- Lawn
- Description: The lawn itself is an original feature which has remained largely unchanged from the days when Connaught was a private garden. The borders around the lawn have been replanted, most recently the north herbaceous border. Trees:Trees that back onto the lawn from the North border and the Jungle areas are listed in those sections. In addition on either side of the bandstand are:Acer pseudoplatanus (Sycamore)Quercus ilex x2 (Holm Oak)Larus nobilis (Bay) a very large specimenPlants of interest:Malvastrum lateritium. A rare perennial from Argentina which produces peach coloured flowers in late spring. Pseudopanax ferox. (Right side of bandstand). Another New Zealand plant. Strange and spiky, also known as Lancewood, it will eventually grow into a medium tree. Nipponanthemum nipponicum. A herbaceous border plant from Japan, this rarity has daisy like flowers for 6 months of the year. Crinum powellii. A hybrid of two different swamp lilies produced by accident in a garden. Sends up tall spikes of pale pink flowers in autumn.
- Flower Bed
- Mixed Border
- Bandstand
- Glasshouse
- Description: The Show house:The Show house provides year round protection from the elements for two collections of tender plants:The Carnivorous Collection. These plants have evolved to live in damp soils of very low fertility. To make up their nutrition, they catch and digest insects and other small organisms. The compost they grow in is very acid, damp and contains no added fertilisers. The Cactus Collection lives under very different conditions, namely dry, warm and very well drained soil to simulate the deserts of the world. If you are lucky, a cactus may be in flower. This happens infrequently, but the flowers can be spectacular.
- Topiary
- Description: Topiary Garden:A section of the gardens so named because of low clipped Box hedging (Buxus sempervirens) which no longer exists. It occupies the site of the former vegetable garden of Clifton Cottage, and includes a sunken water feature and a subtropical border. The plants continue to change over the years. Now the sunken part of the garden is home to Olive trees and pots containing Chamaerops humilis. Surrounding beds are planted by local schools each summer as part of their curriculum and supported by Sidmouth in Bloom.Trees:Arbutus unedo (Strawberry Tree)Acer spp (Maple)Quercus ilex (Holm Oak)Plants of interest: Brahea brandegeei - San Jose Hesper Palm. From America, these fan palms are only just hardy right on the coast. They would grow to 12m high in California but the growing season is too short here to get to that size. Washingtonia filifera. Another fan palm from America. It can have creamy white flower spikes up to 5m long. It is not hardy away from the sea. Beschorneria yuccanoides. Rare and tender plant from Mexico. It can have red, yellow and green flowers on a single stem in a good year. Pseudopanax crassifolius – a weird and spiky plant from New Zealand. Hedychium coccinium 'Tara' - Red Ginger Lily. A tender perennial which has orange flowers in late summer. Agave americana 'Marginata'. From Mexico, the Agave is the crop grown to produce the drink Tequila. Fierce spines protect it from damage. Thought to be tender, Agaves survive well outdoors when established. Euphorbia characias. Originates from the Mediterranean and is very tolerant of dry conditionsPhoenix canariensis. Canary Island date palm which can grow very tall but is probably stunted due to the short summers.Echium pininana. Also called tree echium, pine echium and giant viper's-bugloss, this is a plant native to La Palma in the Canary Islands, that is now cultivated in gardens of Britain and Ireland.
- Planting
- Description: Raised Garden:This area is an original feature of the garden and it seems to have been designed as a convenient feature to construct with the spoil removed from the excavation of the Sunken Garden nearby. The climate in this section is mild, but strong winds often damage tender foliage which grows above the protection of the wall. West facing trees are heavily sculpted.Trees:Acer pseudoplatanus x2 (Sycamore)Arbutus unedo (Strawberry Tree)Pinus nigra subsp.laricio x9 (Corsican Pine)Prunus spp. x2Plants of interest: Chamaerops humilis - The Dwarf Fan Palm. This is just about hardy here, but may display frost and wind damage. It has dense, tiny, yellow flowers in the summer of a good year. Pheonix canariensis - Canary Island Date Palm. Again, only hardy in favoured spots on the coast, this elegant palm can produce fruit but it is unlikely to ripen in the UK. Cycas revoluta - Japanese Sago Palm. Not a palm, but a cyclad. Cyclads are some of the most primitive plants in the world and pre-date the dinosaur era by millions of years. These plants shouldn't survive in Connaught Gardens but they do! Phormium tenax - New Zealand Flax. These have become common in gardens throughout Southern Britain because of their tropical appearance combined with toughness. A selection of varieties are spread throughout the gardens. Musa basjoo - Japanese Banana. Often battered by winter winds but seems to survive. Fruit are tiny and not edible.
- Border
- Description: Entrance and North Border:This section runs from the disabled entrance and along the north side of the garden. It includes sunny and shaded areas. Many plants are adapted to life on a forest floor and have strong pigments in their foliage in order to maximise use of limited sunshine.Trees:Quercus ilex x4 (Holm Oak)Taxus baccata (Yew)Populus spp x2 (Poplar)Fraxinus excelsior x7 (Ash)Populis nigra 'italica' (Lombardy Poplar)Acer pseudoplatanus x3 (Sycamore)Aesculus hippocastanum (Horse Chestnut)Ilex x altaclerensis (Highclere Holly)Pinus radiata (Monterey Pine)Sorbus aria (Whitebeam) Fagus sylvatica (Beech)Malus sylvestris (Crab apple)Plants of interest: Agapanthus - African Blue Lily. From southern Africa, these plants have been hybridised extensively, and now have spectacular flower heads in mid-late summer. Echium pininana. From the Canaries, these tender biennials produce a tall flowering spike in their second year. Present in various locations throughout the gardens. Yucca gloriosa - Spanish Dagger. Despite the name it comes from America. It is moderately hardy and can produce columns of white flowers from the centre. Ophipogon planiscapus 'Nigrascens'. A forest floor ground cover plant from China. Helleborus orientalis - Lenten Rose. An early flowering perennial from Greece. Carex flagellifera and Carex hachijoensis 'Evergold'. Two varieties of sedge which normally prefer a damp site but seem to do well here. Bergenia 'Sunningdale' - Elephant Ears. Planted in various parts of the garden. Big evergreen leaves with pink flowers in spring.
- Vantage Point
- Description: The Viewpoint:A spectacular panorama of Lyme Bay. On a fine day Portland Bill and Chesil Beach can be seen. Behind the viewpoint are the Tamarix stools. These are cut back hard each autumn to keep the summer foliage fresh. They look dead all winter and suddenly produce fresh foliage when the weather warms up in spring.
- Rockery
- Description: The Rock Garden:This is not a true rockery, more a number of small terraces to hold back the soil. Plants growing here take a lot of wind and salt spray during the winter. It is surprising how many species will survive these challenging conditions. Plants of interest: Fasticularia bicolour. A spiny bromeliad which is a primitive plant form. In late summer the centre of each plantlet can turn bright red and contain a strange pale blue flower. This only seems to happen in certain years. Dasylirion acrotrichum. Desert shrub from Mexico, which can send up a 4m highpole covered in white flowers. Euphorbia melifera - Honey Spurge. From Madeira, it produces honey scented 'flowers' in late spring. All euphorbias give off a sap which can cause severe irritation if the plant is handled. Fatsia japonica. A species of flowering plant in the family Araliaceae, native to southern Japan and South Korea. It is an evergreen shrub growing to 3–6 m tall, with stout, sparsely branched stems.
- Planting
- Description: The Jungle:The Quercus ilex (Holly Oak) trees form the shelter belt for the garden. As befits the Jungle theme, most plants here originate from the Far East. Established Camellias produce a wonderful show of flowers in early spring, and the bamboo collection forms a carpet under the trees. Trees:Acer pseudoplatinus x2 (Sycamore)Quercus ilex x8 (Holm Oak)Tilia spp (Lime)Populus nigra 'italica' (Lombardy Poplar)Sorbus aria (Whitebeam)Quercus x hispanica 'Lucombeana' (Lucombe Oak)Fraxinus excelsior (Ash)Cratageous spp (Hawthorn)Plants of interest:Sasa tsuboiana and Sasa veitchii, Pleioblastus distichus and pumilus. These low growing bamboos are the natural forest floor flora in China and Japan. They all tolerate shade well and look at their best in July when the wind damage from winter has been replaced with fresh green leaves. Phyllostachys nigra - Black Bamboo. Currently struggling to survive.Thamnocalamus crassinodus 'Merlyn'. A neat clump forming bamboo with the smallest leaves of any. Semiarundinaria fastuosa. A very upright bamboo which has been used for traditional fishing rods. Fargesia robusta. As its name suggests, this is a very hardy bamboo which forms a graceful clump.
- Planting
- Description: Sunken Garden:This garden is a sheltered sun trap. The stone surfaces absorb the sun's rays and keep the garden warm at night. This helps all the plants get off to an early start in spring. Climbing roses and herbaceous plants line the walls and the centre beds contain colourful displays of annuals. East Devon District Council policy is currently to sow wild flower areas in the beds in summer.Plants of interest: Dierama pulcherrimum - Angels Fishing Rod. From Zimbabwe, long stems with dangling pink flowers are produced in summer. Echinops 'Taplow Blue' - Globe Thistle. Hemerocallis 'Stella de Oro'. A compact day lily with lots of yellow flowers in summer. Open during the day, they close up as the sun drops in late afternoon.
- Pergola
- Description: The red brick and oak beam pergola provides shade and attractive foliage in summer. It is covered in Akebia quinata, The Chocolate Vine, which comes from China. Brown or purple flowers are produced in spring which give off a spicy scent.
- Planting
- Description: The Lime Kiln Garden is largely used for displays of seasonal bedding and climbing roses on the south facing wall.
- Walled Garden
- Parkland
- Key Information
Type
Park
Purpose
Ornamental
Principal Building
Parks, Gardens And Urban Spaces
Survival
Extant
Hectares
1.25
Open to the public
Yes
Civil Parish
Sidmouth
- References
References
- {English Heritage Register of Parks and Gardens of Special Historic Interest} (Swindon: English Heritage 2008) [on CD-ROM] Historic England Register of Parks and Gardens of Special Historic Interest
- Pevsner, N {The Buildings of England: Devon} (Harmondsworth: Penguin, 1952) The Buildings of England: Devon
Contributors
Sidmouth Decorative and Fine Arts Society