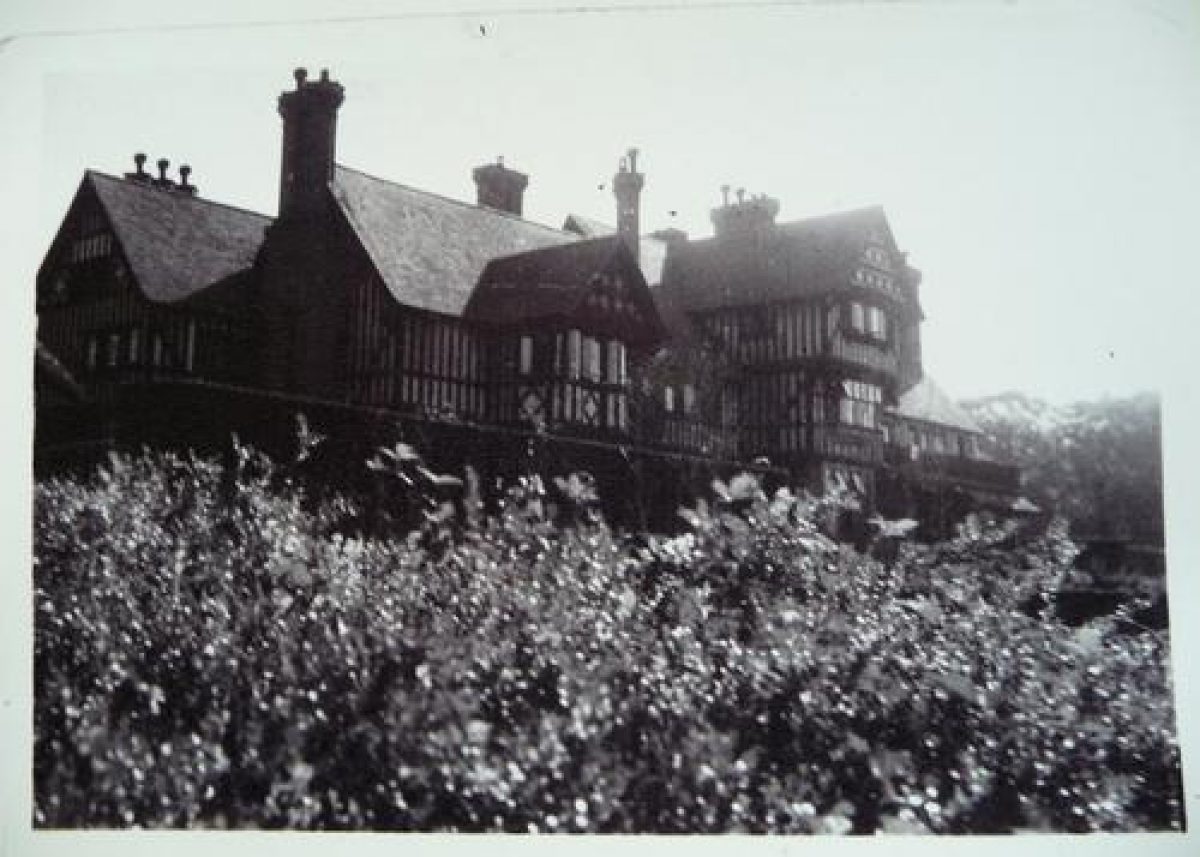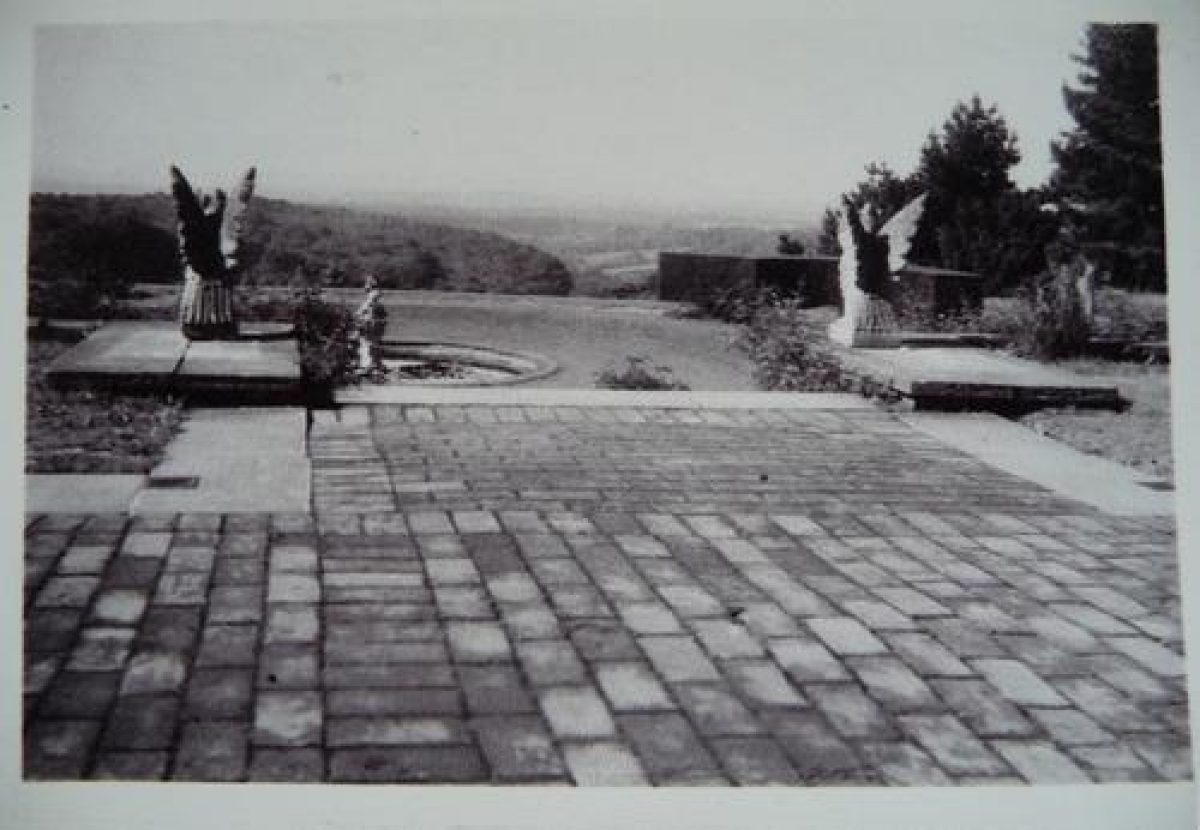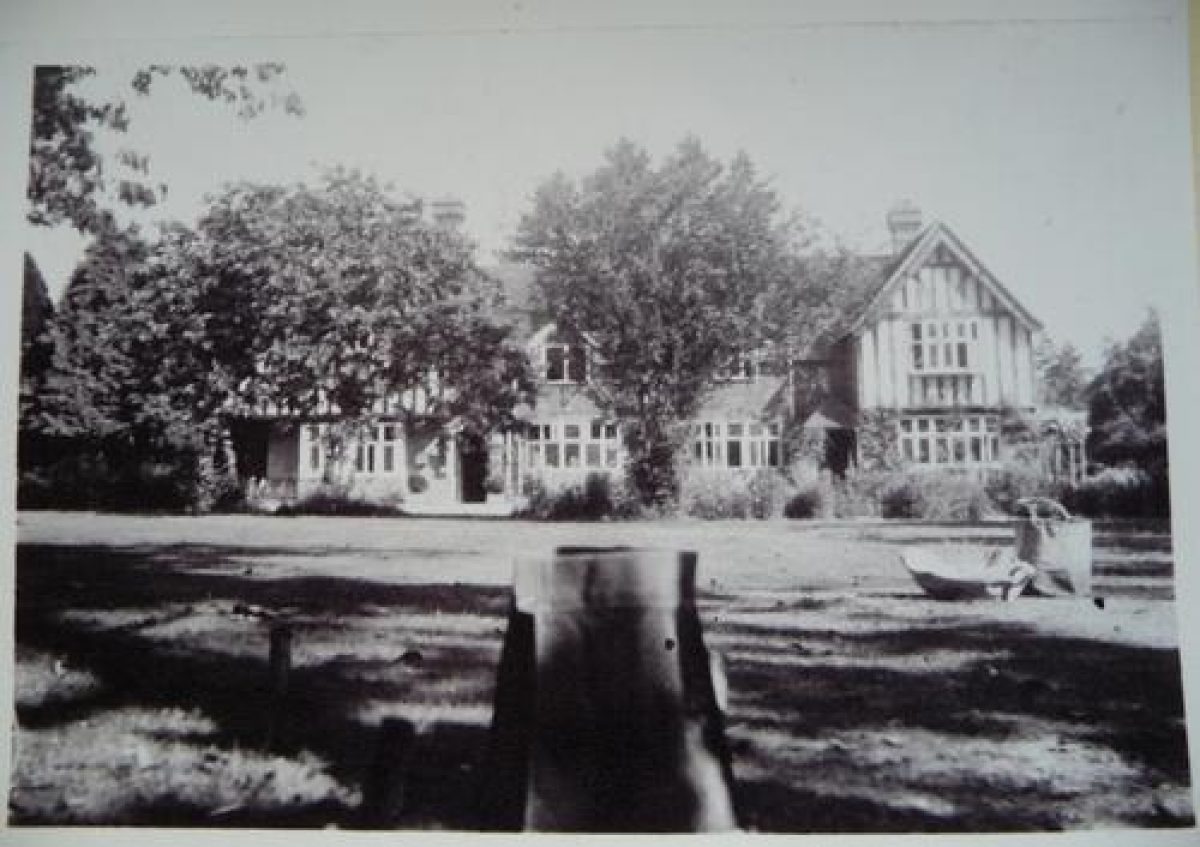


Introduction
Chapelwood Manor is an early-20th-century garden incorporating terraces, water gardens and glades. It was laid out in 1905 as a series of garden rooms by the landscape architect/ garden designer Thomas Hayton Mawson as the setting for a Tudor-style mansion by architect Andrew Noble Prentice.
LOCATION, AREA, BOUNDARIES, LANDFORM,SETTING
Chapelwood Manor is situated in an elevated, rural position on the south-west edge of the Ashdown Forest in the High Weald Area of Outstanding Natural Beauty. The site is around 150 metres above sea level with views south and south-west to the surrounding woodland, the Sussex Weald and South Downs beyond.
The site of approximately 12 hectares (comprising the mansion, ornamental gardens, kitchen garden and converted clockhouse) lies on the south side of Chelwood Gate Road, approximately halfway between the A275 Lewes to Chelwood Gate road and the A22 Uckfield to East Grinstead road, 1.75km north-west of Nutley. It is bounded on the north and north-west by Chelwood Gate Road, on the south-west and east by woodland, and to the south by pasture.
ENTRANCES AND APPROACHES
Chapelwood Manor is approached from the east side of Chelwood Gate Road along a curving, 400 metre long, rolled-gravel drive. The site is entered on its west side through 1.5 metre high, double-leaved, wooden gates hung on 2 metre high brick piers. Extending from each pier, white-painted, rendered wing walls curve out to enclose a semi-circular entrance apron, bordered by native trees and ornamental shrubs.
Immediately inside the gates and on the south side of the drive, there are two cottages (both now, 2005, in separate ownership and outside the site boundary). These were built, probably after World War 2, to replace a lodge house with a dovecote, which formed a covered entrance above the main entrance gates. This building can be identified on the 3rd edition Ordnance Survey map and is illustrated on early-20th-century postcards.
Fifty metres further inside the gates a 20 metre long track leads from the south side of the drive to a cream-painted, brick building with a tiled roof described as a ‘modern stable block' (Sales Particulars, 1993), now (2005) used for storage. Twenty metres to the east of this building, a double line of young trees marks the location of a spring-fed rock and water garden (now, 2005, neglected), with a wooden summerhouse set amongst the rhododendron glades 60 metres further east again.
The rock and water garden, set in rough grassland descends 150 metres southwards down a slope to woodland on the site boundary, then runs a further 200 metres to feed a man-made, free-form, swimming pool in woodland, now (2005) outside the site boundary. On the north side of the drive, the site is bounded by a belt of native and ornamental trees and woodland, including new planting since 1987 storm damage.
After curving gently north-eastwards for 120 metres from the entrance gates, with views to the hills beyond the southern boundary, the drive turns in a south-easterly direction before descending the last 240 metres to the forecourt on the north side of the mansion. Twenty metres before the forecourt entrance, a path from the north side of the drive leads to a hard tennis court with wire mesh fencing and screened by mature shrubs. Immediately to the east of this path, the drive is bordered on its north and south sides by a 20 metre long, 1 metre high, partly ivy-covered, stone wall which terminates at the forecourt entrance in 1.5 metre high, stone piers topped by stone ball finials.
The gravelled forecourt (20 metres x 30 metres), with a central, circular, stone-edged flowerbed (dating from the 1980s) is bounded on the south side by the mansion of Chapelwood Manor, on the east by staff accommodation (Chapelwood Court) and guest house (Chapelwood Cottage) and on the north by a 1980s, brick-built car port with a tiled roof.
GARDENS AND PLEASURE GROUNDS
The main gardens are on the south-facing side of the mansion. From the forecourt on the north entrance front a crazy paving path leads through a wrought-iron gate hung on wooden posts and down a short flight of steps to a sunken lawn (15 metres x 20 metres) bordered by shrubs, with views over the countryside to the south.
Stone steps on the south side of this lawn continue down to a lower terrace. Turning south at the top of the steps from the forecourt, a 15 metre long, narrow, crazy paving path follows the elevation of the west side of the mansion to a brick terrace with stone edging which surrounds the conservatory.
Following the elevation of the mansion now on its south front, steps lead up to a second brick terrace which runs for 15 metres along the garden front to the first of two flights of steps. These lead in a southerly direction down to a water garden with views to the South Downs. These steps were designed by Mawson to be on alignment with double doors set in the central bay of the mansion's south front (Sales Particulars 1918), but following demolition of the two south-eastern bays, they now terminate on a terrace at the eastern end. The space created by this demolition is now laid out as a sunken lawn enclosed on the north and east sides by a brick wall and a raised pergola walk.
The top flight of stone steps from the brick terrace along the south front leads down to a wide, stone flag path with grass terraces extending to the east and west. Eastwards, the grass terrace, the site of Mawson's rose walk, continues for 70 metres past the south side of Chapelwood Cottage. It is bounded on the north side by a 2 metre high yew hedge and on the south side by a low retaining wall. The terrace is terminated by the remains of a pergola with two of its former eight brick piers surviving as remnants of Mawson's wooden, rose pergola (The Art and Craft of Garden Making).
East, south and north of the pergola site are woodland walks, some extending into land now outside the site boundary. Twenty metres west of the pergola and up shallow steps is a garden room, enclosed on its east and south sides by yew hedges, on the west by the east side of Chapelwood Cottage and on the north by a brick wall with an alcove. This garden room contains a series of lily pools set within crazy paving and now surrounded by lawn. Sales Particulars (1938) describe the pools as set within a rose garden. A central rectangular pool is flanked by circular pools linked by water channels (2005, cleaned, repaired and in process of replanting).
Westwards along the stone flag path at the bottom of the flight of steps from the brick terrace, steps descend to cross the southern edge of the sunken lawn on the west side of the mansion. The path then becomes a straight gravel path, running parallel with the drive, around 100 metres eastwards through woodland glades studded with mature trees, including several Wellingtonia gigantea, labelled as planted in 1907. The gravel path terminates in a carved stone seat. Adjoining this seat a further path descends in a southerly curve to open rough grass. This path possibly once formed a route to the rock and water garden (around 150 metres to the west) or woodland swimming pool (around 350 metres, to the south-west).
From the grass terraces on the south side of the mansion, central steps in a grass bank lead down to Mawson's water garden, with a pool and fountain at its centre. It is an elegant design of concentric circles: the pool is set within a circular sunken lawn, itself encircled by a crazy paving path with a grass border. The whole ensemble is set on a raised grass platform (40 metres x 30 metres) overlooking surrounding pasture and woodland. To the east and west of the water garden, crazy paving paths lead up shallow steps to Mawson's formal flower beds, each enclosed by a crazy paving surround (2005, re-bedded) and planted with hydrangeas. The area of beds is now reduced and the planting simplified. It was described as formal heather beds in 1938 (Sales Particulars).
REFERENCES
Books and articles
Mark Antony Lower, A Compendious History of Sussex, topographical, archaeological and anecdotal (Lewes, 1870), 22.
Thomas Mawson, The life and work of an English landscape architect: an autobiography (London: Batsford, 1927), 98-101, 238-9.
Siegfried Sassoon, ‘Memoirs of an Infantry Officer' in The Complete Memoirs of George Sherston (London: Faber & Faber Ltd, 1937). A fictional account of Sassoon's stay at ‘Nutwood' Manor with Lord and Lady ‘Asterisk'.
R. Hart-Davis (ed), Siegfried Sassoon Diaries 1915-18 (London: Faber, 1983), May 13 -21 1917. Also reproduced in Keith Grieves (ed), Sussex in the First World War. Sussex Record Society Vol 84 (Lewes: Sussex Record Society, 2004), 174-180.
Harriet Jordan, Thomas Hayton Mawson 1861-1933. The English Garden Designs of an Edwardian Landscape Architect. Unpublished PhD thesis Wye College, University of London 1988.
Maps
Tithe Map for Maresfield 1840 East Sussex Record Office (ESRO) ref TD/E 151) 26" to 1ml.
OS 25" to 1mile: 3rd edition published 1910 (Sheets16/14 & 15); Revised edition 1956 (TQ 432 288); Revised edition 1961 (TQ 432 288)
OS 6" to 1mile: 1977 (TQ 432 288)
Planning Application Site Plan for swimming pool 1998 Planning ref 98/1159/F
Illustrations
Chapelwood Manor: Album of snapshot photographs of the work of Andrew Noble Prentice (1866-1941). Eight black and white 9x12cm photographs dated 1905. RIBA Photos Collection ref A35/31-8.
Chapelwood Manor. Thomas H. Mawson & Son Landscape Architects Archive. Four undated black and white glass lantern slides showing (a) view from the lawn (b) entrance and drive (c) terrace walk (d) terrace pergola. Cumbria Record Office, Kendal ref WDB 86.
Lawn and Glade at Chapelwood Manor for the Lady Brassey; Pergola at Chapelwood Manor, for the Lady Brassey. Thomas Mawson, The Art and Craft of Garden Making, 62, 81. 3rd edn (London: BT Batsford, 1907); 151, 4th edn 1912.
Three postcards of the dovecote at the entrance to Chapelwood Manor. Undated. (Private Collection).
Photograph of Chapelwood Manor water garden. Undated. (Private Collection).
Archival Items
Chapelwood Manor Sales Advertisement, Country Life (August 3, 1918), xi.
Chapelwood Manor Sales Advertisement, Country Life (July 2, 1938).
Sussex Gardens designed, created and supplied by Cheal's 1890-1960. Papers of the Cheal Family of Lowfield Heath Nurseries 1861-2000. West Sussex Record Office Ref Add Ms 54707. (Mentions Mr Kent of Chapelwood Manor as a customer 1930-39.)
Chapelwood Manor Sales Particulars, Knight Frank & Rutley 1993 (Private Collection).
Description written: July 2005
- Visitor Access, Directions & Contacts
Directions
The site lies on the south side of Chelwood Gate Road, approximately halfway between the A275 Lewes to Chelwood Gate road and the A22 Uckfield to East Grinstead road, 1.75 kilometres north-west of Nutley.
- History
It is thought (Lower) that Chapelwood Manor (sometimes Chelwood Manor) derived its name from the nearby ‘free chapel of Maresfield', which was established in Ashdown Forest in the late-14th-century and was in disuse by 1541. It was close to the village of Nutley and associated with John of Gaunt's legendary hunting lodge in Vechery Wood.
By 1840 (Tithe Map) the chapel site was within woodland attached to Maskett's Farm. In 1904 this woodland was sold to Earl Thomas Brassey, Lord in Waiting to Queen Victoria and Lord Warden of the Cinque Ports, and his second wife, Lady Sibyl de Vere Capell, granddaughter of the 6th Earl of Essex and a women's suffrage activist. Chapelwood Manor was designed for them by the architect Andrew Prentice and formal gardens and woodland walks laid out around the house from 1905 by Thomas Mawson (3rd edition Ordnance Survey).
Mawson's formal terraces and other garden features are documented by contemporary photographs and postcards, illustrations in later editions of Mawson's book The Art and Craft of Garden Making (1907, 1912) and described by him as forming a ‘steadying line to the eye in viewing the house' (1927). His design incorporated ‘a fragrant flowery way of early roses, long glades of herbaceous borders... springy grass paths... and still more roses clambering over the pergolas in endless profusion'.
Chapelwood Manor was used as an auxiliary hospital for officers during World War 1 (Sassoon) but sold on Lord Brassey's death in 1918 when its site, of around 77 hectares (with home farm, cottages and lodge), was described as having ‘delightful grounds with fine timber' (Sales Particulars, 1918). Sales particulars also mention a croquet and tennis lawn, racquet court, private golf links and kitchen garden.
Additional land was added to the property by subsequent owners, as it was advertised in 1938 as a ‘beautifully appointed residence... erected in the Elizabethan manner' with ‘gardens of unsurpassed beauty and diversity' including ‘matured kitchen and fruit gardens' with around 172 hectares.
During World War 2 the mansion was requisitioned by the Canadian army, and after the war the south-east end of the building was demolished (Ordnance Survey 1961). Since that time most of the estate buildings and land have been developed as private houses. Chapelwood Manor itself, with around 10 hectares of the gardens containing Mawson's designed landscape, was sold in 1993 (Sales Particulars). The estate remains in multiple private ownership.
Period
- 20th Century (1901 to 2000)
- Early 20th Century (1901 to 1932)
- Associated People
- Features & Designations
Designations
Area of Outstanding Natural Beauty
- Reference: High Weald Area of Outstanding Natural Beauty
Style
Arts And Crafts
Features
- House (featured building)
- Description: Chapelwood Manor, `a piece of exemplary English half-timber work' (Mawson, 1927), was designed by Andrew Prentice in 1904. It is a two-storey, stone house, part timber-framed, with tile hung elevations under a clay tiled roof. It was built originally with three bays on the south side and a service block running around a courtyard on the north-east side (3rd edition Ordnance Survey map). However, the two bays on the south-eastern end were demolished in the 1950s. This separated the mansion (Chapelwood Manor) from its service building, which was subsequently enlarged on its north side. This section (Chapelwood Court) now forms staff accommodation. A guest house (Chapelwood Cottage) adjoins it on the south side. The mansion retains many of its original features including stone and oak mullioned windows. Extensive refurbishment in the 1990s included extending into the attic with four windows set into the roof on the south side and adding a conservatory to the north-west corner.
- Earliest Date:
- Latest Date:
- Tower
- Description: One hundred metres to the north of the mansion, a barn with clock tower and outbuildings, has been remodelled (1975) to form two private houses, The Clock Tower and Clock Tower Cottage. These are now in separate ownership, and accessed from the north by a drive from the south side of Chelwood Gate Road, a service road shown on 3rd edition Ordnance Survey map.
- Kitchen Garden
- Description: A rectangular, walled kitchen garden (80 metres x 40 metres), shown on the 3rd edition Ordnance Survey map 40 metres north-west of the mansion, is now in divided ownership and retains only its north wall and part of its west wall. Its interior has been sub-divided with brick walls to demarcate ownership and to create an early-21st-century enclosed garden on the south side adjoining an indoor swimming pool (now, 2005, under construction).
- Drive
- Description: Chapelwood Manor is approached from the east side of Chelwood Gate Road along a curving, 400 metre long, rolled-gravel drive.
- Gate
- Description: The site is entered on its west side through 1.5 metre high, double-leaved, wooden gates hung on 2 metre high brick piers.
- Planting
- Description: A double line of young trees marks the location of a spring-fed rock and water garden (now, 2005, neglected), with a wooden summerhouse set amongst the rhododendron glades.
- Summerhouse
- Outdoor Swimming Pool
- Description: There is a man-made, free-form, swimming pool in woodland.
- Steps
- Garden Terrace
- Walk
- Description: Raised pergola walk.
- Pergola
- Description: The remains of a pergola with two of its former eight brick piers surviving as remnants of Mawson?s wooden, rose pergola
- Hedge
- Description: Two metre high yew hedge.
- Pool
- Description: There is a series of lily pools set within crazy paving and now surrounded by lawn. Sales Particulars (1938) describe the pools as set within a rose garden. A central rectangular pool is flanked by circular pools linked by water channels (2005, cleaned, repaired and in process of replanting).
- Specimen Tree
- Description: Several Wellingtonia gigantea
- Earliest Date:
- Latest Date:
- Water Feature
- Description: Mawson?s water garden, with a pool and fountain at its centre. It is an elegant design of concentric circles: the pool is set within a circular sunken lawn, itself encircled by a crazy paving path with a grass border. The whole ensemble is set on a raised grass platform (40 metres x 30 metres) overlooking surrounding pasture and woodland.
- Fountain
- Terrace
- Glade
- Gardens
- Key Information
Type
Garden
Purpose
Ornamental
Principal Building
Domestic / Residential
Period
20th Century (1901 to 2000)
Survival
Part: standing remains
Hectares
12
Open to the public
Yes
Civil Parish
Maresfield
- References
References
- Thomas Hayton Mawson {The Life and Work of an English Landscape Architect} (London: Richards Press, 1927) The Life and Work of an English Landscape Architect
- Lower, Mark Anthony {A compendious History of Sussex, topographical, arch?ological and anecdotal.} (Lewes, 1870) A compendious History of Sussex, topographical, arch?ological and anecdotal.