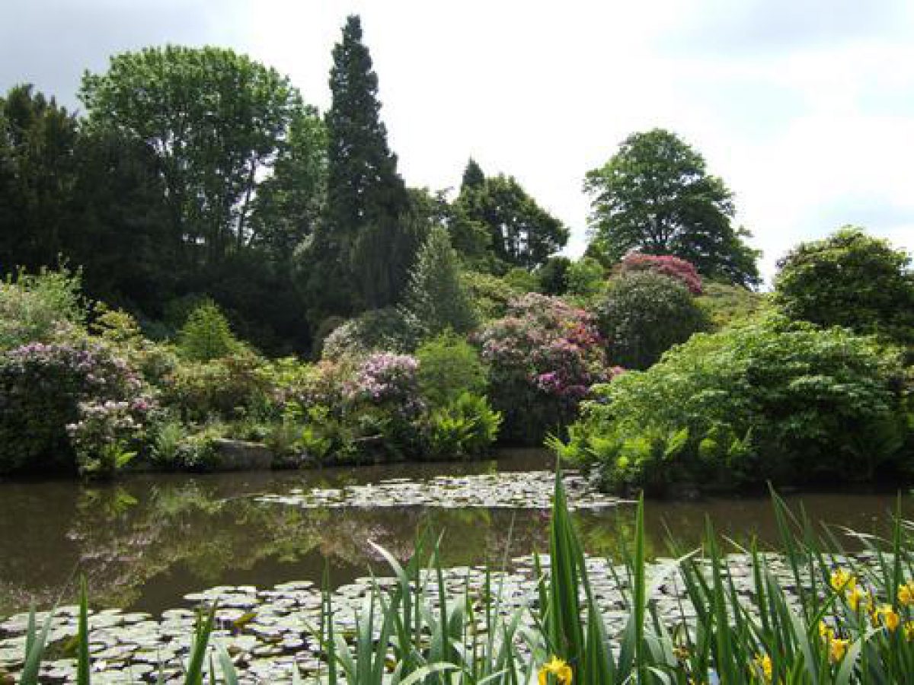
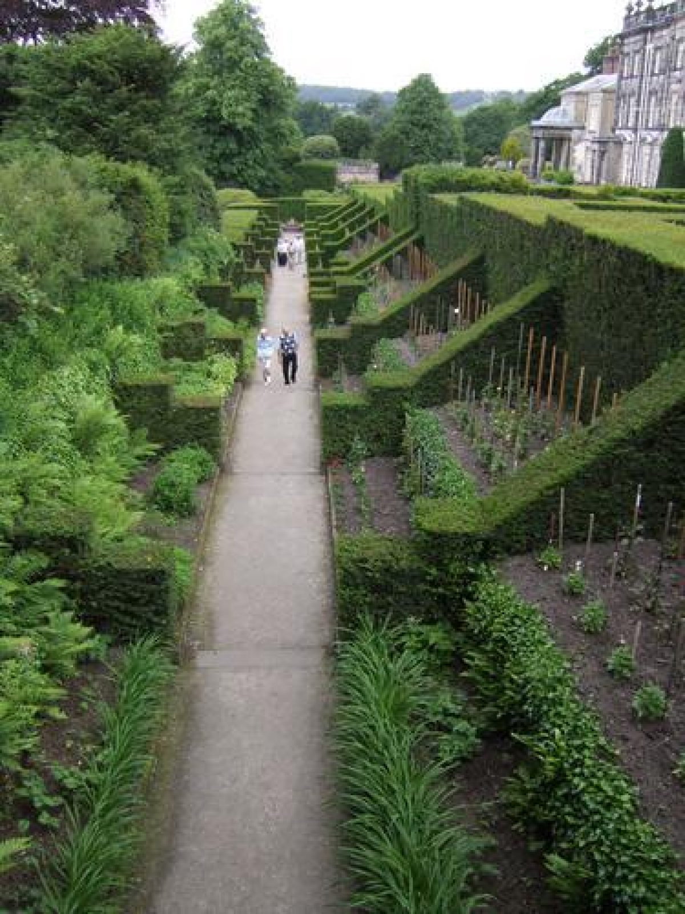
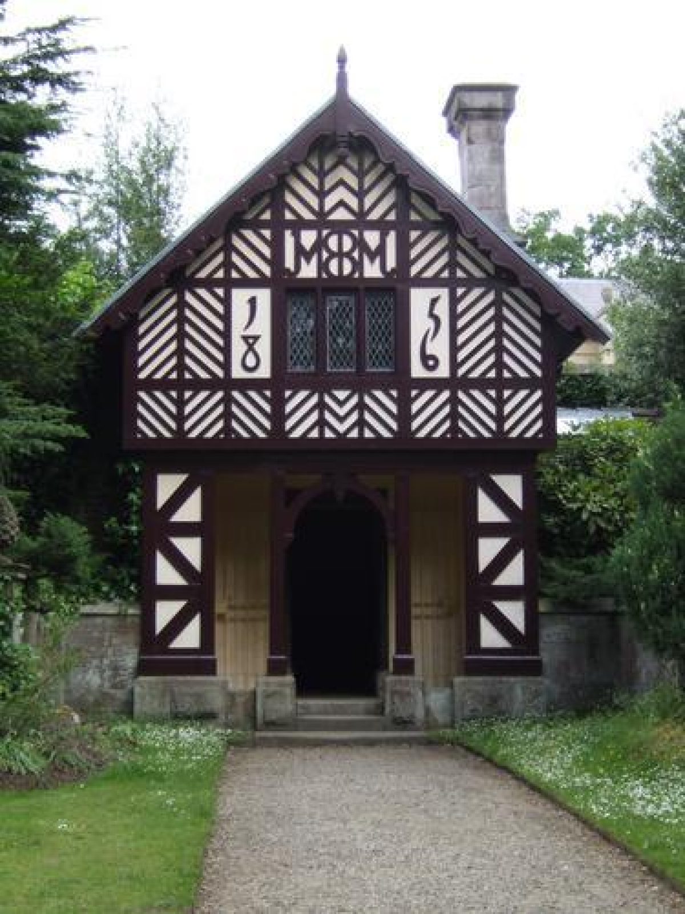
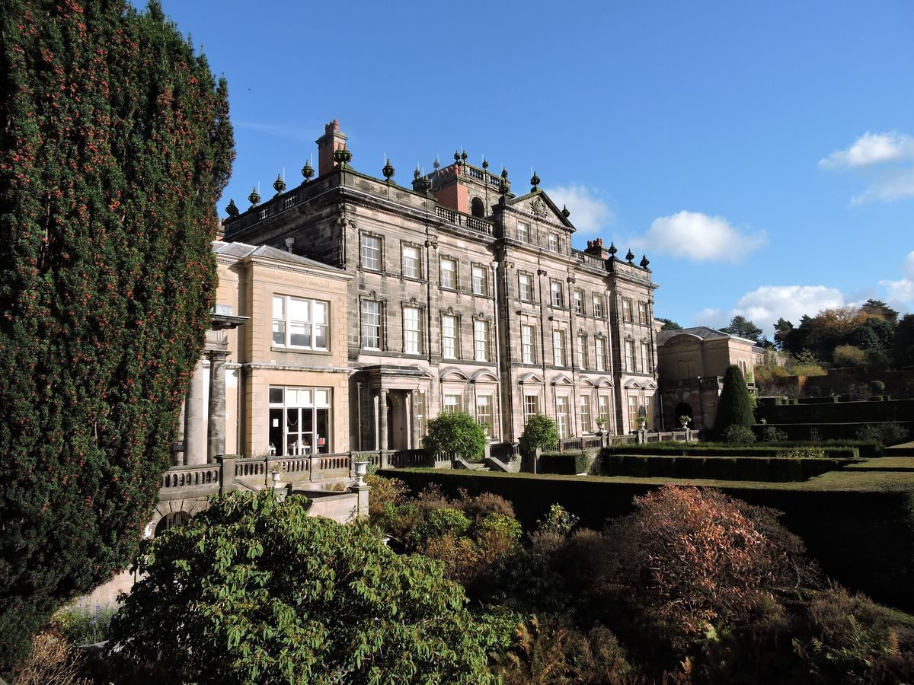
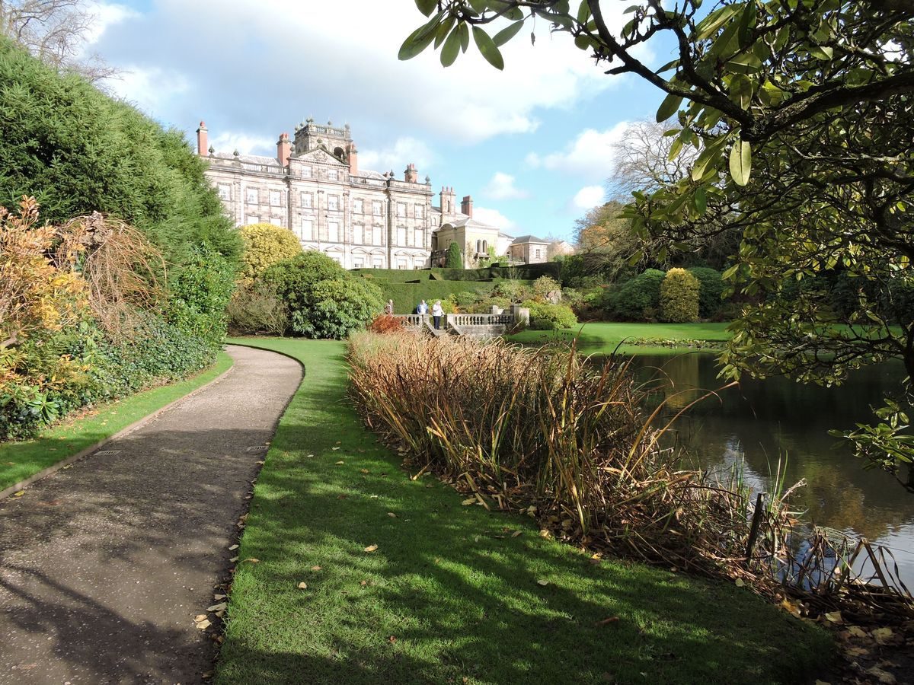
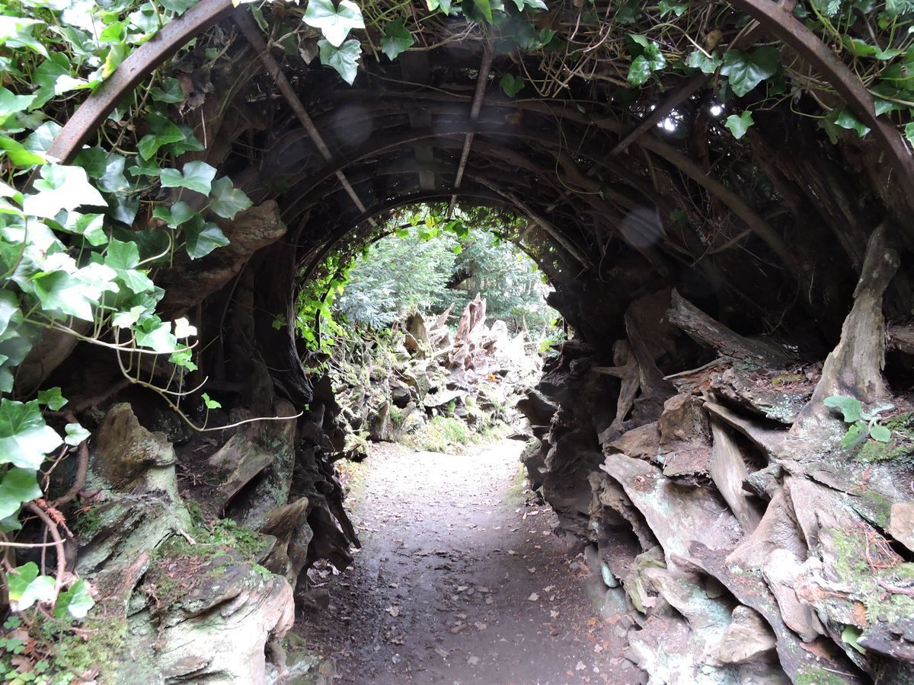
Introduction
Biddulph Grange has gardens and pleasure grounds divided into connecting garden 'rooms'. Hedges, rocks and banks are used to conceal each separate area. There is a pinetum, fernery and rose garden, and world-themed gardens including China and Egypt.
www.historicengland.org.uk/listing/the-list
Gardens and pleasure grounds of 1840s to 1860s, with discrete 'world gardens' including China and Egypt, associated with a country house.
DESCRIPTIONLOCATION, AREA, BOUNDARIES, LANDFORM, SETTING
Biddulph Grange stands north of Biddulph, which itself lies roughly equidistant from Stoke-on-Trent, Leek and Congleton, the last-mentioned c 5km to the north-west. The park and grounds are partly defined to the west (the A527) and north by roads, while to the east the park boundary follows that of Spring Wood. Here the ground is rising onto Biddulph Moor, on the west side of what to the north becomes the High Peak. The area here registered is c 42ha.
ENTRANCES AND APPROACHES
The north side of the house is approached by a short, curving drive from the north-west. At the entrance are flanking walls and railings (listed grade II), with a C20 lodge to the south. The Lime Avenue (see below) was the main approach from the south.
PRINCIPAL BUILDING
It seems that when James Bateman moved to Biddulph in 1840 he retained the existing vicarage house, which was altered and extended to create a large yellow-brick Italianate mansion. Its rooms included a Geological Gallery. That house was rebuilt after a serious fire in 1896 as a sandstone ashlar mansion in the English Baroque style. The garden front, overlooking the gardens to the south, is of three main storeys and ten bays. Extending east of the house is the earlier C20 hospital building.
North of the house is a stables and coach house range.
GARDENS AND PLEASURE GROUNDS
On the north side of the house is a grass turning circle with shrubbery and specimen trees on rising ground beyond.
The main gardens and pleasure grounds lie south of the house, where terraces overlook a lake and the well-wooded gardens which surround it on three sides. South of the east end of the terraces is the series of garden tableaux which together create what has been called a world image garden, in which plants from other countries are evoked amid an extraordinary collection of garden buildings and microclimates. While the main framework of the whole garden, including the terraces to the south of the house, was laid out by the Batemans before 1849, and although James Bateman was responsible for most of the planting, its architectural features were probably all designed by Edward Cooke.
The west terrace projects south of the house, ending in a bastion (listed grade II) looking east across the south terrace and Dahlia Walk, and south across the pool which forms the centrepiece of the garden and down the Lime Avenue.
The terraces south of the house are divided up into several distinct formal compartments of varying design. At the west end is the Italian Garden, a narrow stepped terrace with borders which links the house and Heath's study (steps thereto listed grade II) with the main path through the garden. Running along the south front of the house are (from west to east) the Italian Garden, Mosaic Parterre, three compartments of Mr Bateman's Garden, Mrs Bateman's Garden (Upper), the Lower, Rose and Verbena Parterres, and the Cherry Orchard. South-east of the Italian Garden, and overlooking the pool, is the Araucaria Parterre. Running from east to west and slightly below all but the last of these compartments is the Dahlia Walk, yew-hedged and with yew piers dividing up the beds. At the east end of the Walk is the Shelter House, a two-storey, flat-roofed, Moorish or early Italian structure rebuilt in the 1980s after demolition of the original in the 1930s.
The upper storey of the Shelter House gives on to The Stumpery, a sunken path bordered by stumpwork , which leads south to China, and (via a tight turn northward) to the eastern terrace. The terrace gives views over and along the terraced gardens south of the house, and gives access eastwards to Egypt. The last occupies a roughly square, lawned compartment, surrounded by tall yew and beech hedges. Either side of the axial path up the garden are yew obelisks with a base of golden yew. Flanking these are pairs of stone sphinxes (with temple portal listed grade II). The path leads to a stone temple portal, above which rises a pyramid of clipped yews. From the doorway a dark passage progresses to a dim chamber containing the Ape of Thoth, a stone idol probably sculpted by Waterhouse Hawkins, creator of the Crystal Palace (qv) dinosaurs. A passage from this chamber leads south, out of the structure (sometimes known as the Tea House; listed grade II), the facade of which (dated 1856) forms the Cheshire Cottage.
China, reached via The Stumpery, lies south of the Dahlia Walk. It is hidden from the rest of the garden by high banks, trees, and the tall, stone, Wall of China (listed grade II) which runs around its north, south, and east sides. The Prospect Tower (listed grade II) forms the northern end of the Wall. Within China a wooden Chinese Temple (listed grade II) looks across a pool (The Chinese Water), which is crossed by a wooden footbridge (listed grade II), to an ornamental landscape of rocks and exotic plants, many of the latter collected in the Far East by the plant collector Robert Fortune (1813-80). Perched high above the south-east end of the garden is the Joss House (listed grade II), a small pavilion or shelter painted vibrantly, like all the Chinese structures, in red, green and yellow (1997). The north side of China comprises a semicircular space entered via two stone Chinese arches or doorways, all overlooked by a gilded water buffalo idol sculpted by Waterhouse Hawkins which leans over the stone wall around the north side of the space. Within, two dragons are cut parterre fashion in the lawn.
From the Chinese Temple a grotto and tunnel leads south to The Glen, a quarry-like garden crossed by a stream. About 1990 replanting of Sikkim and Bhutan rhododendrons was undertaken, reflecting Bateman's original scheme.
A wider pleasure ground extends around and beyond the 'world gardens'. A path from the south end of the Italian Garden runs down the west side of the pool and into the Rhododendron Ground, an extensive area of shrubs and lawns set about with massive pieces of Chatsworth gritstone constructed into 'outcrops'. After running around the south end of the pool the path enters a rocky tunnel (listed grade II), re-emerging as a hollow-way looping south-east and then north through the Pinetum, loosely modelled on that at Chatsworth and Derby Arboretum. Bateman's was one of the richest collections of conifers assembled in mid Victorian Britain, the trees here being planted on mounds to emphasise their silhouettes against the sky. The path ends at the Cheshire Cottage; stone pine-cone finials on the approach wall restate the Pinetum theme.
The west side of the garden is bounded by the curving Lime Avenue, which is set slightly below it. The Avenue predates the Batemans' arrival at Biddulph; before 1840 it ran parallel to the Biddulph to Congleton highway which linked Biddulph church and vicarage. A walk leads down the Avenue, from a stone alcove seat (listed grade II) at its north end to ornamental iron gates (listed grade II), probably designed by Edward Cooke, surmounted by gold spheres, at the south end. From the gates a drive led on to the Batemans' other home, Knypersley Hall.
The axial path eastwards through the terraced gardens south of the house is continued for 100m beyond the East Terrace as a yew-hedged walk. This ends at the west end of the 250m long Wellingtonia Avenue, felled (when it was only planted with Deodars) and replanted in 1995-6, in which Wellingtonias alternate with Deodar Cedars. The Avenue runs slightly uphill away from the house, terminating at a massive tazza (listed grade II) set in a clipped yew-hedged square. Rampart-like terraces, replanted in the 1990s with ranks of Red Chestnuts and Austrian Pines, run up either side of the Avenue.
South of the walk to the Avenue is the Arboretum, planted for autumn colour.
PARK
A small park extended east of Biddulph Grange, principally embracing Spring Wood. A fishpond lies within the western part of the wood. From a wrought-iron screen and gates at the end of the Wellingtonia Avenue the Obelisk Walk runs 450m east through the park. The Obelisk Walk took its name from the optical illusion the steeply rising path created, when seen from the west, of a stone obelisk against a dark sky. A cave surmounted the top of the obelisk.
KITCHEN GARDEN
Two kitchen gardens were constructed at Biddulph Grange in the later C19. Building was planned on one of them in the late 1990s.
REFERENCES
B Elliot, Victorian Gardens (1986), pp 102-6
P Hayden, Biddulph Grange (1989)
M Batey and D Lambert, The English Garden Tour (1990), pp 286-90
Biddulph Grange Garden, guidebook, (National Trust 1996)
Description written: 1997
Register Inspector: PAS
Edited: September 1999
- Visitor Access, Directions & Contacts
Telephone
01782 517999Access contact details
http://www.nationaltrust.org.uk/place-pages/32/pages/opening-times-calendar
- History
The following is from the Register of Parks and Gardens of Special Historic Interest. For the most up-to-date Register entry, please visit the The National Heritage List for England (NHLE):
www.historicengland.org.uk/listing/the-list
HISTORIC DEVELOPMENT
Biddulph Grange became the main house of James (1811-97) and Maria Bateman in 1840, the year after their marriage. Until then it had been Biddulph's vicarage house, and occupied the site of a medieval grange of Hulton Abbey. Previously James had lived with his parents John, a successful ironmaster and merchant, and Elizabeth Bateman at Knypersley Hall (Staffordshire).
From the time he was a child James Bateman was fascinated by orchids, and after he began to publish on the subject in the later 1830s he was recognised as an expert. His wife was also deeply interested in plants, her family, the Egerton-Warburtons, being well known for their gardening interests. After their arrival at Biddulph the house was extended, conservatories added, and an ambitious garden created. After 1849 the garden's development was a collaborative venture between the Batemans and Edward Cooke (1811-80), a painter, botanical engraver, and enthusiastic amateur gardener.
By the late 1860s the cost of maintaining the Biddulph gardens was proving beyond the Batemans' resources; in 1868 the house was passed to their son, who sold it three years later to Robert Heath, a leading Staffordshire industrialist. Gardens and house were maintained to a high standard and further altered, but in 1896 after the property had passed to Heath's son the house was largely destroyed by fire. It was rebuilt, in 1923 becoming a hospital in which use it remained until the 1980s.
Alterations to house and gardens took place during that phase of the site's history, and there was increasing neglect and vandalism in the 1960s, but in 1988 when the National Trust acquired the gardens their basic form and structure still remained. By the mid 1990s an extensive restoration was largely complete.
Period
- Post Medieval (1540 to 1901)
- Victorian (1837-1901)
- Associated People
- Features & Designations
Designations
The National Heritage List for England: Register of Parks and Gardens
- Reference: GD1010
- Grade: I
Features
- Rockery
- Tree Avenue
- Description: A lime tree avenue.
- Lake
- Walk
- Description: A dahlia walk.
- House (featured building)
- Latest Date:
- Parterre
- Description: Mosaic parterre,
- Italian Garden
- Description: A narrow stepped terrace with borders.
- Parterre
- Description: Araucaria Parterre.
- House
- Description: Shelter House: a two-storey, flat-roofed, Moorish or early Italian structure rebuilt in the 1980s after demolition of the original in the 1930s.
- Path
- Description: The Stumpery, a sunken path bordered by stump work.
- Statue
- Description: Pair of stone sphinxes.
- Statue
- Description: Known as Ape of Thoth, a stone idol most likely sculpted by Waterhouse Hawkins.
- Wall
- Description: Tall, stone wall known as the Wall of China.
- Prospect Tower
- Temple
- Description: A wooden Chinese temple, which looks across a pool (The Chinese Water), which is crossed by a wooden footbridge.
- Pavilion
- Description: A small pavilion, painted in red, yellow and green, like all the Chinese structures.
- Statue
- Description: A gilded water buffalo idol sculpted by Waterhouse Hawkins.
- Cutwork Parterre
- Description: Two dragons are cut parterre fashion in the lawn.
- Gardens
- Description: The Glen: A quarry-like garden crossed by a stream.
- Pinetum
- Alcove
- Description: A stone alcove seat.
- Gates
- Description: Ornamental iron gates surmounted by gold spheres.
- Tazza
- Description: A massive tazza set in a clipped yew-hedged square.
- Arboretum
- Description: Planted for autumn colour.
- Fishpond
- Kitchen Garden
- Description: Two kitchen gardens.
- Key Information
Type
Garden
Purpose
Ornamental
Principal Building
Domestic / Residential
Period
Post Medieval (1540 to 1901)
Survival
Extant
Hectares
44
Open to the public
Yes
Civil Parish
Biddulph
- References
References
- {English Heritage Register of Parks and Gardens of Special Historic Interest}, (Swindon: English Heritage, 2008) [on CD-ROM] Historic England Register of Parks and Gardens of Special Historic Interest
- Elliott, B., {Victorian Gardens} (London: Batsford, 1986), pp. 102-6 Victorian Gardens
- Batey, M. and D. Lambert, {The English Garden Tour: a view into the past} (London: Murray, 1990), pp. 286-90 The English Garden Tour: a view into the past
- Lear, Michael and Woods, Beverley {Biddulph Grange gardens: Historical Research and Survey Report} (1988) Biddulph Grange gardens: Historical Research and Survey Report
- Related Documents
-
CLS 1/86/342
3rd Draft Garden Conservation Plan - Hard copy
National Trust - 1996
-
CLS 1/86/342