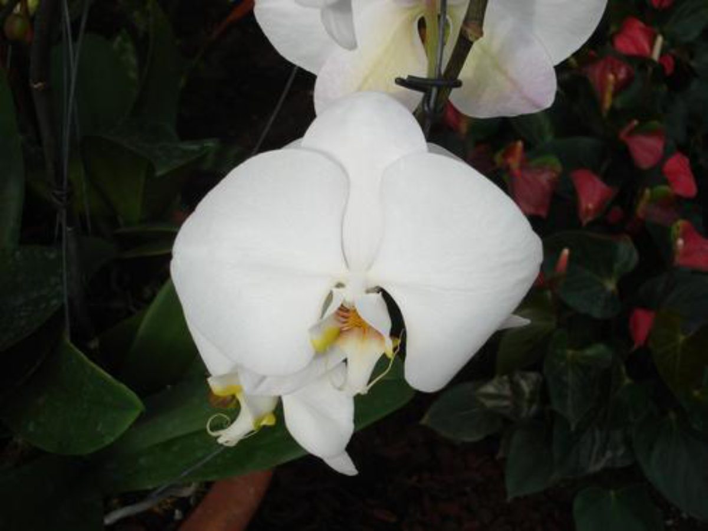
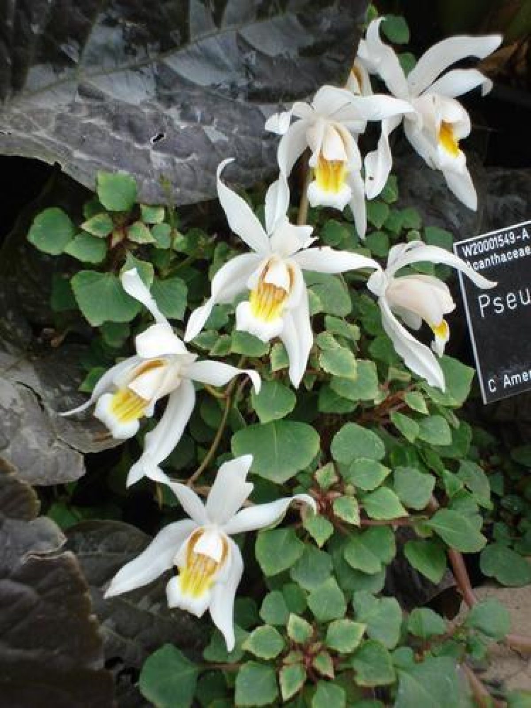
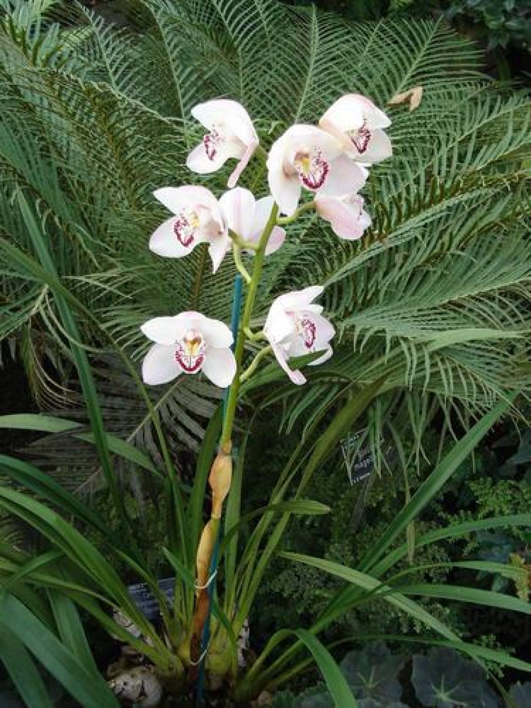
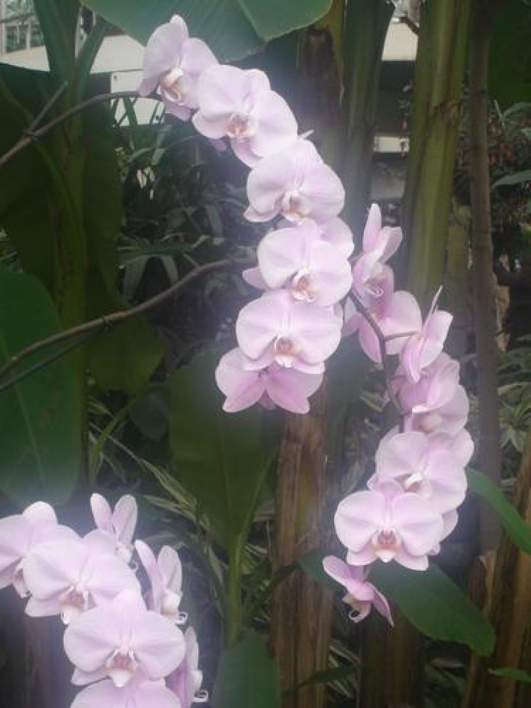
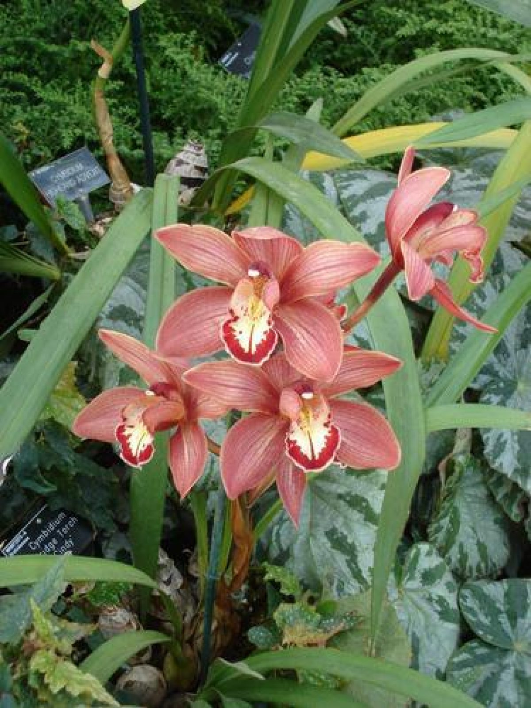
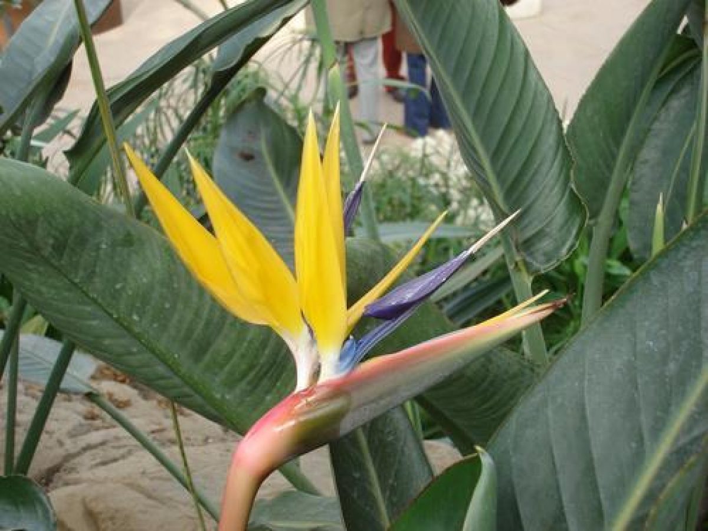
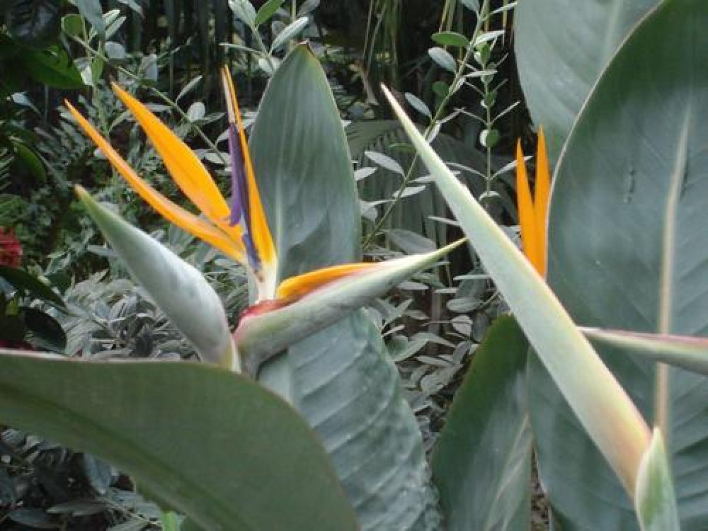
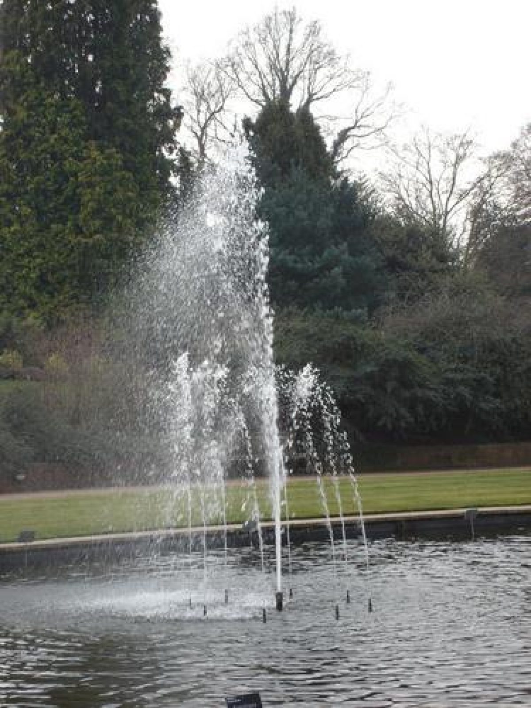
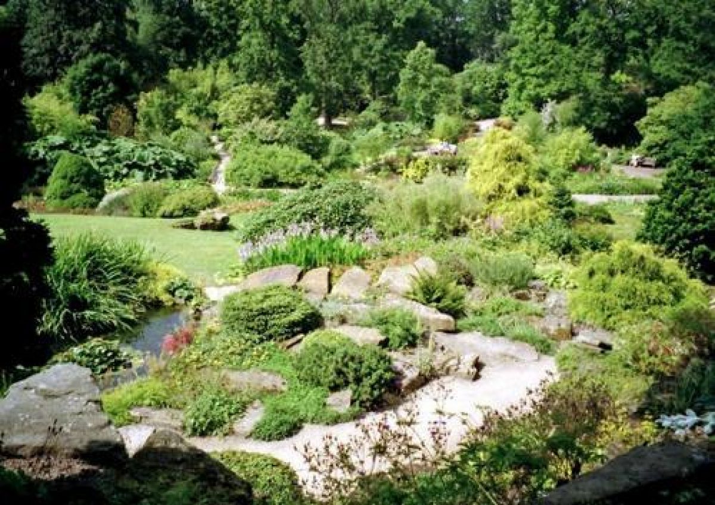
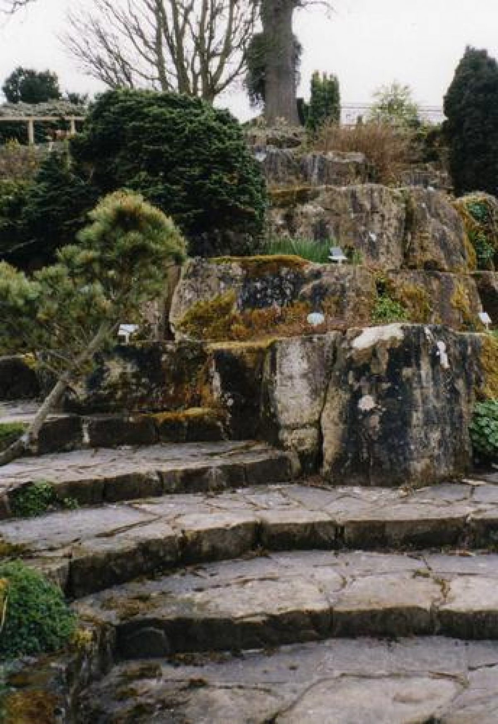
Introduction
The 97-hectare gardens (65 hectares registered) at Wisley belong to the Royal Horticultural Society. Individual areas include alpine plants, fruit and flowers, model gardens, an arboretum and trials of new plant introductions.
Terrain
A high ridge runs from east to west across the southern half of the site, the ground sloping down to the southern perimeter. The northern half of the site lies in the relatively flat flood plain of the River Wey.www.historicengland.org.uk/listing/the-list
Experimental wild gardens laid out by G F Wilson from 1878 to 1902 and acquired by the Royal Horticultural Society in 1903, and further enlarged and developed since then.
DESCRIPTIONLOCATION, AREA, BOUNDARIES, LANDFORM, SETTING
Wisley Gardens lie c 3km north-east of Ripley on the A3, Portsmouth Road. The c 65ha registered site is bounded on the south-east by the A3 and on the south-west by Mill Lane. The River Wey forms a natural boundary to the north-west, and Wisley Lane encloses the site to the north-east. The private road to the gardens runs down the east boundary, flanked by a variety of buildings which enclose the gardens on the east. A high ridge runs from east to west across the southern half of the site, the ground sloping down to the A3 at the southern perimeter. The northern half of the site lies in the relatively flat flood plain of the River Wey. The site is enclosed by security fencing consisting of a 2m palisade alongside the A3 and 2m post and wire fencing around the rest of the gardens.
ENTRANCES AND APPROACHES
The RHS Gardens are reached along a private road which runs westward from Wisley Lane c 100m north-west of its junction with the A3; this gives access to a car park. The main pedestrian entrance to the gardens lies on the west side of the car park, through a covered area with turnstiles which replace an earlier gatehouse. Beyond the turnstiles, visitors pass through wrought-iron gates erected in 1926 in memory of the Rev W Wilks, RHS Secretary 1888-1920 and breeder of the Shirley Poppy; this emblem is incorporated into the design of the gates. To the south of the gates is a lodge (The Garden House), built to house Wisley's first Superintendent. There are two vehicular accesses to the gardens from the car park, the northern one passing through the stable yard which forms the only surviving part of Glebe Farm.
PRINCIPAL BUILDING
The principal building at Wisley Gardens is the Laboratory (listed grade II), which runs north to south along the eastern boundary of the site, adjacent to the car park and on the site of Glebe Farm. The building is of two storeys with attics and has plain tiled roofs, which are hipped and step down to each end, and massive chimney stacks. The leaded casement windows are mullioned and transomed. Designed in the Surrey Vernacular style by Messrs Pine-Coffin, Imrie and Angell of London, the Laboratory was built 1914-16 by Messrs Youngs and Son of Norwich. It was purpose-built to house a lecture theatre for the School of Horticulture, founded in 1907 for the training of student gardeners, and now (late C20) houses the administrative and scientific departments of the RHS at Wisley.
Aberconway House, situated c 60m north of the Laboratory, is a modern (late C20) red-brick student accommodation block which is being converted to provide office support for various RHS Departments based at Wisley. The restaurant and cafe lies to the west of the building.
GARDENS AND PLEASURE GROUNDS
The gardens consist of a collection of different areas designed to take advantage of the terrain and soil conditions, which are linked by a series of paths. From the main entrance, visitors are led northwards alongside the Laboratory to a formal east to west canal, designed by Geoffrey Jellicoe and Lanning Roper in 1970 on the site of former glasshouses erected by the RHS c 1910 (JRHS 1970). The canal is flanked by lawns and wide paths and at its western end is overlooked by an open-sided loggia converted from a potting shed. The layout has recently (1990s) been adapted to improve disabled access. Immediately to the west of the loggia are formal and walled gardens, divided by yew hedges and containing bedding schemes and a plantsman's garden. Some 200m north of the canal is the Pinetum, a collection of conifers begun in 1909 and extended northwards in 1946, noted for its pines and cypresses and for the first planting in England of Dawn Redwoods in 1948. North of the Pinetum is Howard's Field which contains the National Collection of heathers. South of the Pinetum is Seven Acres, an area containing a round pond and a lake constructed by 1934, and extended during 2000/01, surrounded by waterside tree and shrub planting.
Adjoining Seven Acres to the south is the site of the Wild Garden, created by Wilson from 1878 within an existing wood. The wood contains mature shrubs such as rhododendrons and in 1990 the south-west corner was planted with thirty different species and cultivars of bamboo. A series of drainage ditches is planted with moisture-loving plants, extending the diversity of species from Wilson's original plantings of lilies, primulas, gentians, and Japanese iris. The tree canopy was reduced by the storms of 1987 and 1990, leaving only a few mature oaks; this has altered the character of Wilson's woodland garden to the present open, mixed planting. Running along the south side of the Wild Garden is a line of ponds, the Long Pools, edged with low-growing marginal aquatics, Gunnera, and candelabra primulas. These pools were created by Wilson and are illustrated in photographs of the garden in the 1890s (CL 1897). The pools are crossed by a rustic bridge on which a wisteria is trained, a feature mentioned in the Gardeners' Chronicle in 1884. The Gunnera was already well established as a feature in the early part of the C20 when it was illustrated and described by Gertrude Jekyll as 'well seen across some little breadth of water like the narrow pool at that wonderful half-wild garden at Wisley' (Jekyll 1933). When they acquired the garden, the RHS decided that the Wild Garden and its immediate surroundings, including the ponds with their Gunnera and lilies, should be preserved as far as possible (Rix 1989). From the Long Pools the land rises south-east to the Alpine Meadow, a smooth slope of grass with displays of naturalised bulbs (hoop-petticoat daffodils in spring, followed by wood anemones and snake's head fritillaries, and by crocus in autumn). Originally planted by Wilson, the present planting has replaced that described by Miss Jekyll: 'In that same good garden at Wisley, now the garden of the RHS, the beautiful Japanese Iris laevigata or I kaempferi grows by the thousand ... in the flowering grassy banks by the narrow water opposite the Gunneras, by the edges of other ponds, and in a meadow-like space of several acres' (Jekyll 1933). Due south of the pools, on the rising slope, is the Rock Garden, constructed in Sussex sandstone. The garden includes a stream, twelve small waterfalls, and a grotto and is planted with dwarf conifers, alpines, and bulbs. Designed by Edward White (c 1873-1952) and built by Messrs Pulham in 1912, its construction necessitated the building of a light railway from the Portsmouth Road. The instability of the soil has caused the garden to be rebuilt on a number of occasions since.
South of the Rock Garden, at the top of Weather Hill, the Monocot Border runs southwards, with the Alpine House (1926) on the west and the Model Vegetable Garden on the east. Further east is Weather Hill Cottage, an early example of a pre-cast concrete housing system, the concrete-clad walls giving the appearance of brick tiles. Erected in 1890 by Wilson, it is now staff offices. Adjoining the cottage is Bowles Corner, an area dedicated to plants associated with the great plantsman, E A Bowles (1865-1954).
The focal point on Weather Hill, which was named after its meteorological station (later moved to the Fruit Field), is the Bowes Lyon Memorial Pavilion, a simple teak canopy of linked octagonal roofs on slender posts, completed in 1964 to commemorate Sir David Bowes Lyon, President of the RHS from 1953 to 1961. From the Pavilion, the lawns fall gently to the east, flanked by rose borders and lines of oak posts and ropes, to an area of new rose introductions and to the Country Garden designed by Penelope Hobhouse. The planting of this cottage-style garden was completed in 1999.
South of Weather Hill is an area of Model Gardens, including a herb garden, a garden of the senses, and the fruit gardens. To the west of the fruit gardens, the Fruit Field extends as far as Mill Lane on the western boundary. The Jubilee Arboretum, a collection of trees many of which were presented by Hillier's Nursery and which was opened in 1978 by the Queen and Prince Philip, lies to the south, west and north of the Fruit Field. To the south of the Model Gardens is a range of glasshouses which includes the Orchid House. The southernmost part of the gardens, adjoining the A3, is the site of Portsmouth Field, which since the 1950s has contained the plant trials area which supports the important experimental work of the RHS at Wisley. Together with Battleston Hill in the south-east corner of the site, Portsmouth Field was purchased by the RHS in 1937 from its owner, Lady Lovelace and planted originally by the RHS with Japanese cherries. Battleston Hill is covered with mature rhododendrons, magnolias, and camellias and a few survivors of the earlier Scots pines which formerly covered the hill and made it ideal for underplanting. The storm of 1987 felled almost all the pines, altering the landscape here to its present open character. There has been subsequent replanting of the southernmost slope with Mediterranean plants. A sculpture on the brow of the hill is a focal point for the Broad Walk which runs northwards down the slope to double mixed borders and beyond to the Conifer Lawn, the remnants of a small pinetum (early C20) which lies to the west of the Laboratory.
REFERENCES
Gardeners' Chronicle, (26 January 1884), pp 110-11; (15 August 1903), pp 118, 123; (22 August 1903), p 138; (12 December 1903), pp 404-5
Country Life, 2 (25 September 1897), pp 319-21; (9 October 1897), pp 371-2; 8 (8 September 1900), pp 304-10; 14 (15 August 1903), p 254; 73 (18 February 1933), pp 170-5; 166 (6 September 1979), pp 646-8
G Jekyll, Wood and Garden (1899, reproduced 1981), p 253
Journal Royal Horticultural Society XXXVII, 2 (1912); LXII, (1937); XCV, 3 (1970)
G Jekyll, Wall, Water and Woodland Gardens (1933, repr 1994), pp 263, 289
G Jekyll, A Gardener's Testament (1937, reproduced 1982), p 12
Wisley Gardens, guidebooks, (RHS 1947, 1956, 1958, 1998)
T Wright, Gardens of Britain 4, (1978), pp 236-43
M and A Rix, Wisley - The Royal Horticultural Society's Garden (1989)
Maps
OS 6" to 1 mile: 1st edition surveyed 1864-7, published 1869; 2nd edition published 1897; 3rd edition published 1909; 1931 edition
OS 25" to 1 mile: 1st edition surveyed 1869, published 1870; 2nd edition published 1894; 3rd edition published 1912; 1934 edition
Description written: February 1999
Amended: May 2003
Edited: February 2003
- Visitor Access, Directions & Contacts
Telephone
01483 224234Access contact details
The gardens are open all year from 10am to 6pm, closing earlier in the winter.
Directions
The site is south of the M25 at junction 10, off the A3. Please see: https://www.rhs.org.uk/gardens/wisley/plan-your-visit/how-to-get-here
Owners
The Royal Horticultural Society
80 Vincent Square, SW1P 2PE
- History
The following is from the Register of Parks and Gardens of Special Historic Interest. For the most up-to-date Register entry, please visit the The National Heritage List for England (NHLE):
www.historicengland.org.uk/listing/the-list
HISTORIC DEVELOPMENT
IN 1878, Glebe Farm was bought by George Fergusson Wilson (1822-1902), a London businesssman well known as a grower of fruit and orchids, who lived nearby at Heatherbank in Weybridge. Wilson established an experimental garden on part of the land, influenced by the writings of William Robinson (1838-1935) (Country Life 1897). He received practical assistance from Gertrude Jekyll (1843-1932) who wrote that 'He was kind enough to let me come and do actual spade work with him' (Jekyll 1937), and who commented, 'I have had the happiness of visiting Mr G F Wilson's garden at Wisley, a garden which I take to be about the most instructive it is possible to see' (Jekyll 1899). Some 5.5 hectares of the estate, which Wilson renamed Oakwood, was gardened, the remainder being let to a local farmer. Wilson died in 1902, and in 1903, Sir Thomas Hanbury KCVO, a wealthy Quaker and founder of the garden at La Mortola on the Italian Riviera, purchased the 24 hectare estate at Oakwood and donated it to the Royal Horticultural Society for use as an experimental garden and for the encouragement and improvement of scientific horticulture in all its branches. The lease of the Society's former garden at Chiswick, and many of its plants, were sold in March 1904 and the move to Wisley took place in April of that year. The estate at that time consisted of about 7.5 hectares of garden ground and water, about 7.5 hectares of grassland, and about 9 hectares of arable. Since then the Society has progressively enlarged the estate to its present (1999) extent and continues to develop the gardens for the benefit of its members and visitors.
- Associated People
- Features & Designations
Designations
The National Heritage List for England: Register of Parks and Gardens
- Reference: GD1022
- Grade: II*
Features
- Glasshouse
- Pond
- Alpine Bed
- Tree Feature
- Description: Arboretum.
- Rockery
- Description: Rockery in Pulhamite stone.
- River
- Description: The River Wey forms a natural boundary to the north-west.
- Gardens
- Arboretum
- Flowers
- Key Information
Type
Garden
Purpose
Horticultural
Principal Building
Education
Survival
Extant
Hectares
97
Open to the public
Yes
Civil Parish
Wisley
- References
References
- {English Heritage Register of Parks and Gardens of Special Historic Interest}, (Swindon: English Heritage, 2008) [on CD-ROM] Historic England Register of Parks and Gardens of Special Historic Interest
- Wright, T., {The Gardens of Britain 4: Kent, East & West Sussex and Surrey} (London: Batsford, 1978), pp. 236-43 The Gardens of Britain 4: Kent, East & West Sussex and Surrey
- Hitching, C {Rock Landscapes: The Pulham Legacy} (Garden Art Press, 2012) Rock Landscapes: The Pulham Legacy