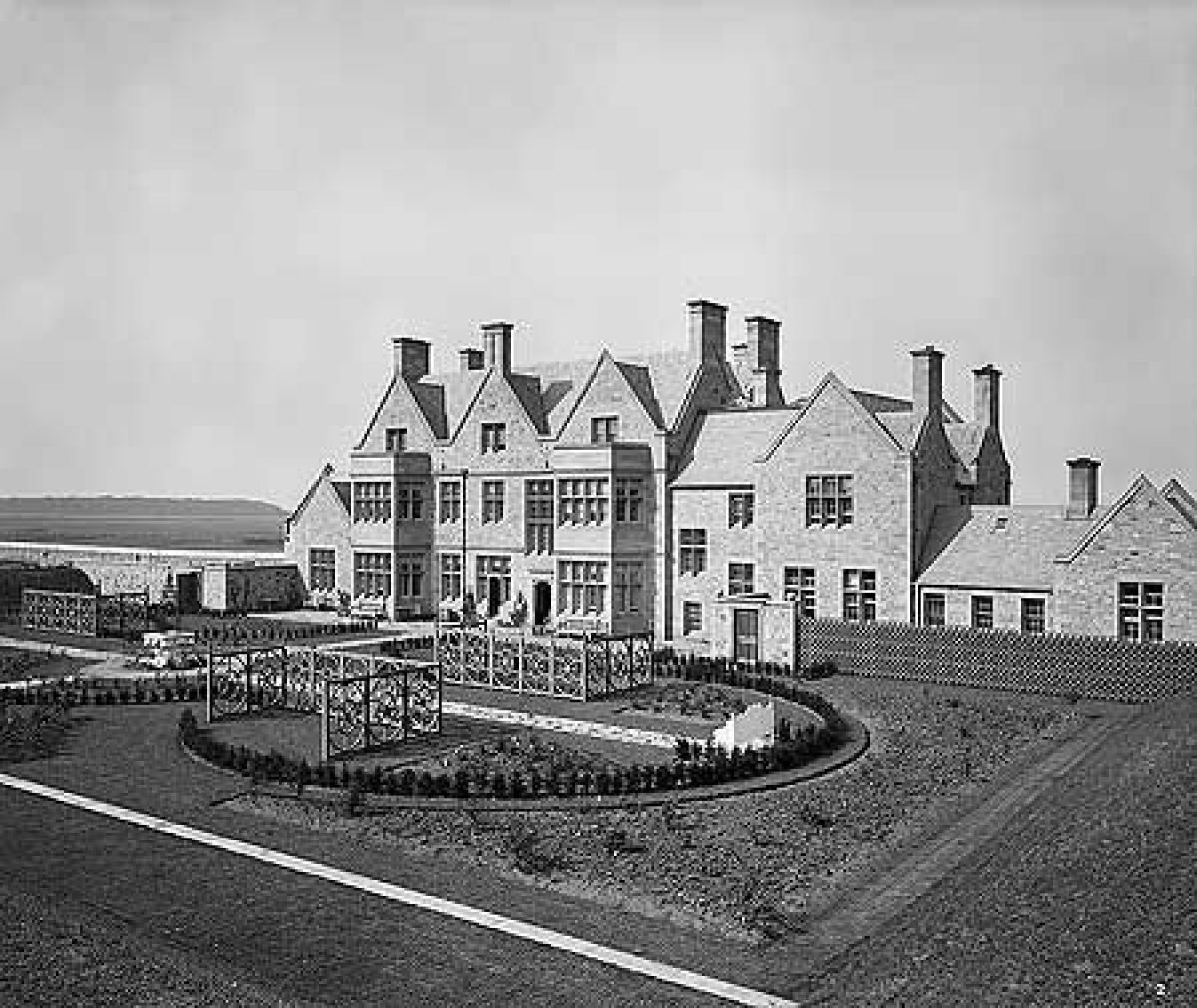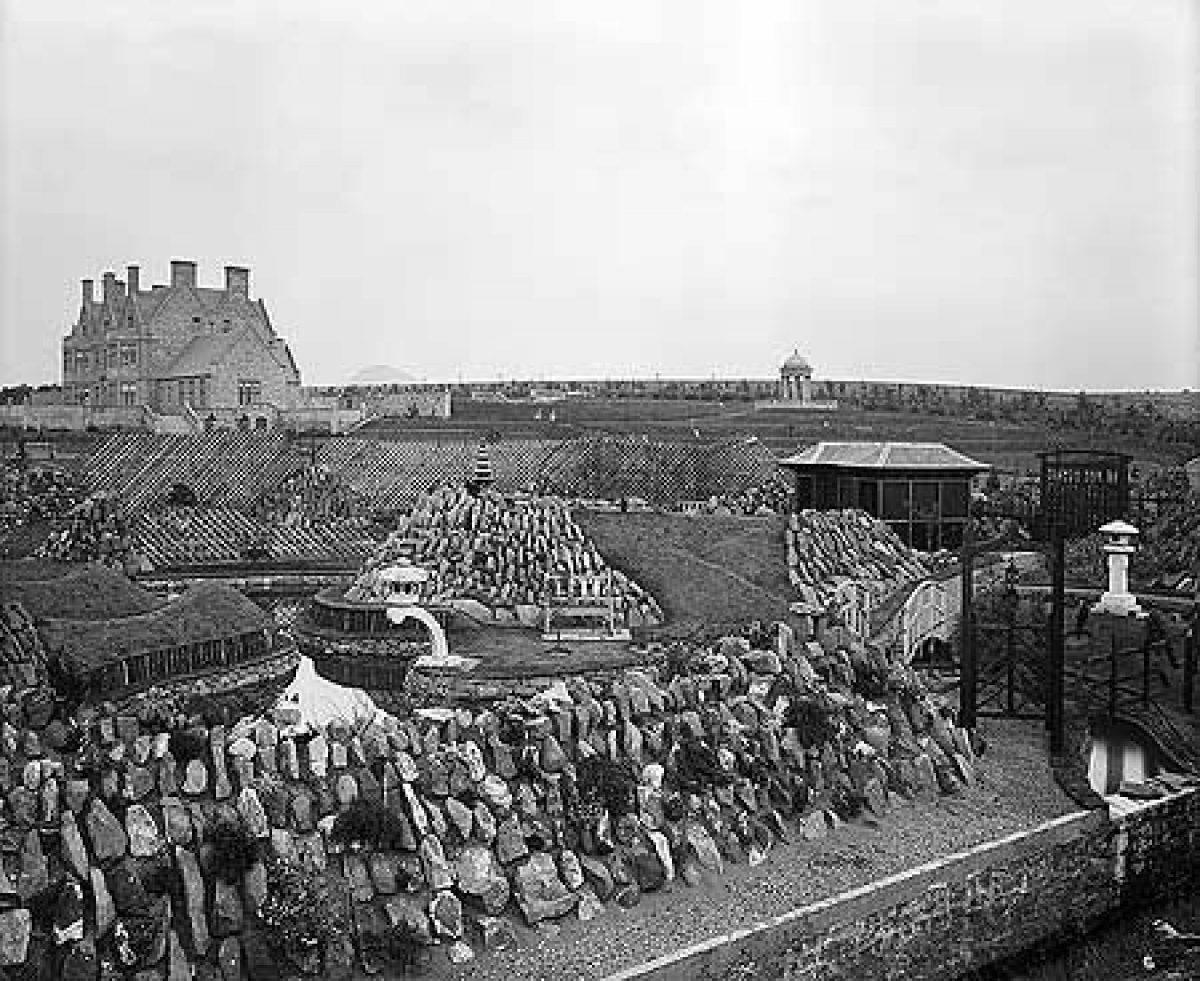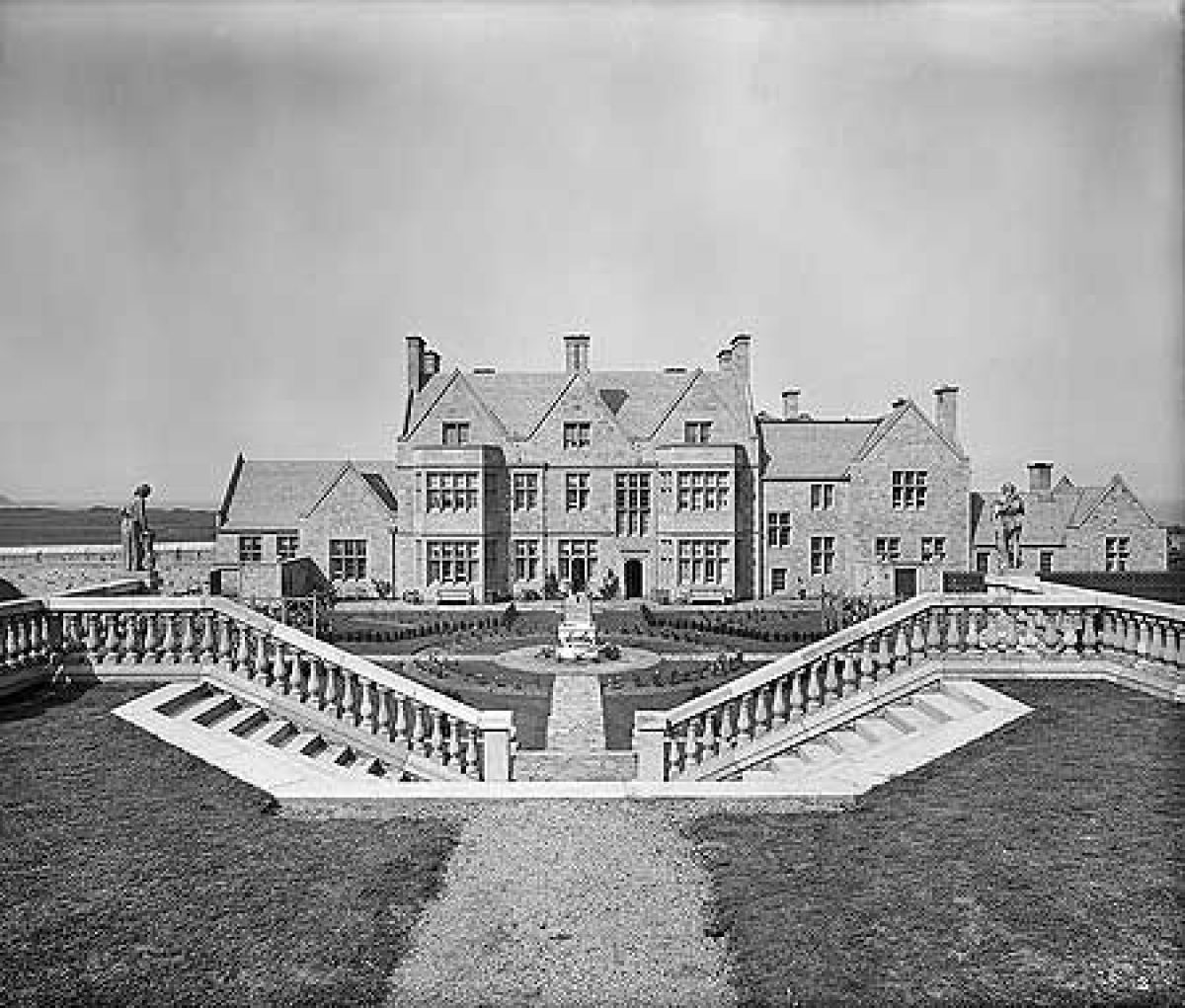


Introduction
Westerdunes Court is a villa estate with Japanese-style garden created in 1908.
Westerdunes Court was a villa estate with Japanese-style garden created in 1908. Much of the periphery of the original 5.6 hectares was developed for housing in the 1970s, Westerdunes Park, now consisting of 25 properties in addition to Westerdunes Court. Some elements of the original landscape were retained for shared use by these properties. The core landscape of Westerdunes Court, including the Japanese-style garden, was retained as the setting for the property and has been restored by the current owners in the 21st century.
Further details about Westerdunes Court are available on the Royal Commission on the Ancient and Historic Monuments of Scotland website:
http://canmore.rcahms.gov.uk/en/site/346315/details/westerdunes+court+garden/
http://orapweb.rcahms.gov.uk/wp/00/WP003805.pdf REFERENCES
1. MAPPED SOURCES
Ordnance Survey 1963 Edition 1:2500 Sheet NT 5285/5385 1963
2. PRIMARY & DOCUMENTARY SOURCES
Dick Peddie and McKay Architectural Plans, Royal Commission on the Ancient and Historical Monuments of Scotland (RCAHMS):
Site Plan: 49480/CN in colour 12 July 1909 stamped Sanitary Inspector Dept Haddington County
Garden Plan: SC1229150 1908 as executed
Garden Plan: SC1229151 1908 not executed
Sketches of bridge, stairs and entrances to garden room, pergola, bridges and proposed temple: DPM 1900/37/7
East Lothian Council Archives:
Site Plan: June 1973 Scale 1:200 179/73
Land Plan: May 1974 559/74
Site Plan: 13 February 1980 Scale 1:2500 BW 96/80
Land Registry Title Plan 9 March 2006 Scale 1:2500 ELN10638
3. HISTORICAL ILLUSTRATIONS & PICTORIAL SOURCES
Paintings by John Lavery:
Japanese Garden, Westerdunes 1916 Sir John Lavery: A Painter and His World 2010 (Atelier, Edinburgh) p. 149, fig. 172
Japanese Garden 1921 (whereabouts unknown)
Portrait of Hazel Lavery 1916 (whereabouts not known and not seen)
Photographs:
Japanese Garden with James Fraser circa 1920: copyright Mrs Jean Crawford. Copy in John Gray Centre, Haddington
Japanese garden and others of garden circa 1929-1940: copyright Mrs Joanna Wood and Mrs Miranda Jenkinson. Copies in John Gray Centre, Haddington
Bedford Lemere Archive Nine images BL21441/001- BL21441/008 including 3A 1911 English Heritage
Postcards of House 1910-20 RCAHMS: SAL 79/5, SAL79/6, SAL79/7
RCAHMS National Collection of Aerial Photography:
B_0108 sortie 7302 frame7296-7302 SB000849 1946
C_0033 sortie 6309 frame6304-6312 SB002843 1946
B_0338 sortie 4010 frame4009-4019 SB001797 1950
Quarterly Illustrated of the Incorporation of Architects in Scotland No 4 Winter 1922 p7-9
- Visitor Access, Directions & Contacts
Directions
Approximately 1 kilometre west of the town of North Berwick.
- History
- In 1908 plans were drawn up by Dick Peddie for a house, garage and temple at Westerdunes, largely executed by 1910 (Plans RCAHMS).On 14 March 1912, 14 acres of land were sold to P J Ford by Mrs Nisbet Hamilton Ogilvy of Belhaven and Dirleton (East Lothian County Sasine Court Record 369/78) who retained ownership until 31 January 1936 when it was sold to John F Menzies. Following his death in December 1940, the house passed to his wife Cynthia Menzies (East Lothian County Sasine Court Record 369/78 and 392/200 17 June 1943). On 3 October 1947 the property was sold to Lydia de Domenico and Norma de Domenico, and a mortgage of £22,000 taken out by Commander Orazio de Domenico, a restaurateur and his wife, Maria Lucia (East Lothian Sasine Court Record 411/198 and 411/237) when it became a hotel.In 1967 the Powerhouse was converted to Gardeners Cottage with the aid of an improvement grant from East Lothian County Council (East Lothian County Sasine Court records 604/108 6 September 1967), and later sold to Helen McGreevy (East Lothian County Sasine Court Record 662/219 20 May 1971).Following the sale of Westerdunes Hotel and land to Marian Properties (East Lothian County Sasine Court records 1821(9) 6 November 1973) the estate was gradually broken up. The hotel was divided into five flats, and the grounds divided up into plots which were gradually built on over the next 15 years. Two bungalows were built to the south-east of the house with use of the main drive, shared with the five flats. A new opening in the north wall on Abbotsford Road was opened up to service Westerdunes Park to the west of the Eel Burn (Plan 13 February 1980). A common garden area included the temple and area to the west of Westerdunes Court (Plan from Land Registry for Little Acre ELN10638).The large pond (originally a swimming pool until 1947) was drained and a house built on the plot. The squash court was converted into a house called Woodlands.Marian Properties to Iain Macmurdo (East Lothian Sasine Court Records 430(4) 8 March 1974)Marian Properties to Ronald Mackenzie Thomson, Flat 1, Westerdunes Court 4 April 1974.Marian Properties to James Hughes, Flat 2, Westerdunes Court 23 August 1974 1588(10).Marian Properties to Renfrew, Two Storey Flat at Westerdunes Court 19 Dec 1974.By 2012 the current owners of Westerdunes Court (the main house), who purchased the property in 2005, had managed to acquire all five flats reinstating the structure as one principal house. They also own the Japanese garden and tennis court. However there are currently 25 properties in addition to Westerdunes Court on the former estate.The current owners of Westerdunes Court have also undertaken restoration of the garden which is significant because it retains all the earthworks originally in the 1908 plan. It is well documented in archive images and original plans. Though there has been building in its wider landscape the house still retains its immediate setting and outlook. It is well maintained. The walls of the kitchen garden are incorporated into the housing plots and in one is the original fountain in the grounds of Loanfern, Westerdunes Park. Though the designer is not known it can be presumed to be Dick Peddie as he signed the original plans and drew the significant oak trellis (in the RCAHMS archive) no longer in existence.
Period
- 20th Century (1901 to 2000)
- Early 20th Century (1901 to 1932)
- Associated People
- Features & Designations
Style
Japanese-Style Garden
Features
- Villa (featured building)
- Earliest Date:
- Latest Date:
- Key Information
Type
Garden
Purpose
Ornamental
Principal Building
Domestic / Residential
Period
20th Century (1901 to 2000)
Survival
Part: standing remains
Hectares
5.6
Electoral Ward
North Berwick West
- References
Contributors
Kristina Taylor, East Lothian Gardens and Designed Landscapes Recording Project under the auspices of the Garden History Society in Scotland