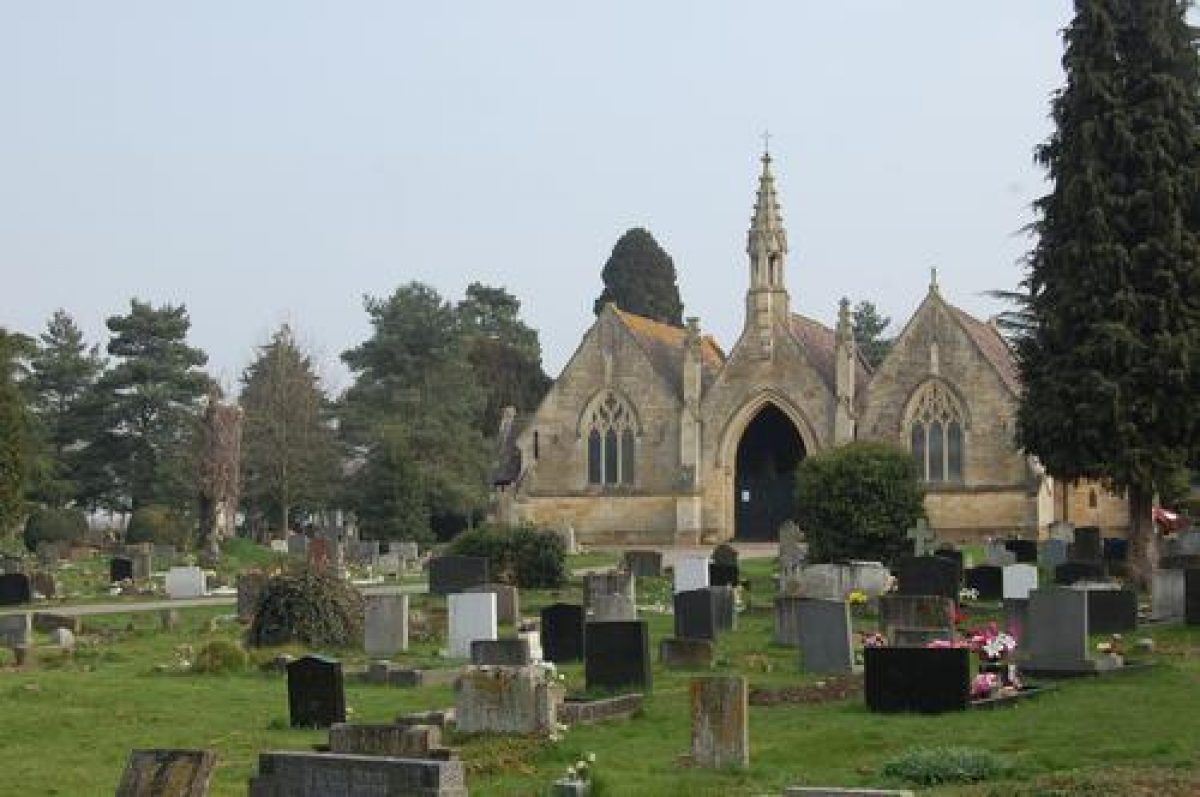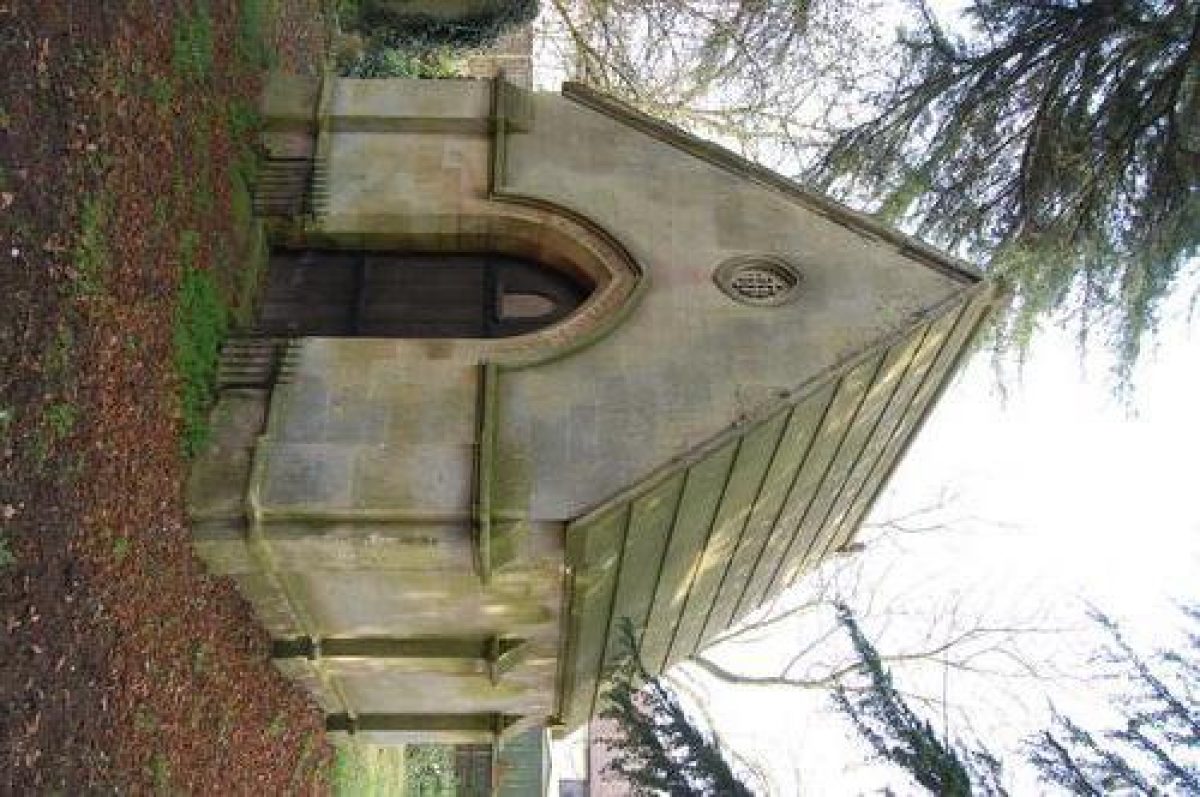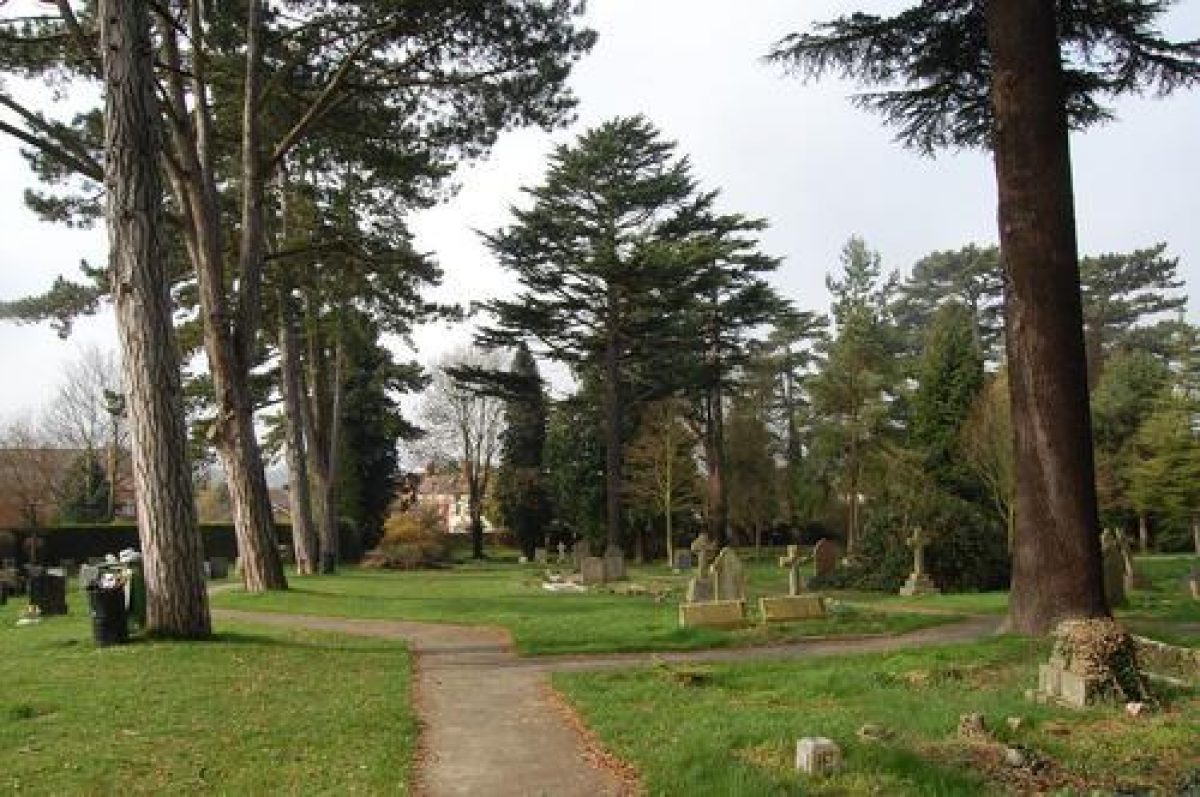


Introduction
Tewkesbury Cemetery is a mid-19th-century cemetery now in municipal ownership. The topography of the gently sloping site gives it fine views across playing fields northwards to Tewkesbury Abbey. The site is enclosed by spiked railings, hedges and fences. Features include twin Gothic Revival style chapels, linked by a porte-cochere. There is also a Gothic style lodge, a promenade and an entrance through ornamental gates.
Terrain
The grounds slopes gently away to the south and west.www.historicengland.org.uk/listing/the-list
A mid C19 Burial Board cemetery laid out to the design of J M Medland and A Maberley of Gloucester.
DESCRIPTION
LOCATION, AREA, BOUNDARIES, LANDFORM, SETTING
The cemetery is situated on Gloucester Road, south west of the main town centre of Tewkesbury, adjoining playing fields known as The Vineyards. When first laid out the cemetery adjoined the grounds of Tewkesbury Workshouse. The 3.55ha registered site comprises the cemetery as laid out in 1856 with the 1880 extension, and is enclosed by spiked railings along the eastern boundary with sections of hedging and fencing along others. The topography of the gently sloping site gives it fine views across playing fields northwards to Tewkesbury Abbey, with the chapels located near to the highest point. The grounds slopes gently away to the south and west.
The boundaries are formed by spiked metal railings to the east, with a pedestrian gateway marking the extent of the original cemetery. Some of the original railings here now have modern replacements. To the south, west and north the boundary consists of hedging and wooden fencing.
ENTRANCES AND APPROACHES
The main entrance to the cemetery is on Gloucester Road through ornamental gates. The gates themselves are 1930s replacements but the Gothic Revival style piers and concave walls are the 1856 originals. The contemporary Gothic style lodge survives to the south of the gates. The original T-plan lodge presents a gable to the street, with a small canted bay window and main entrance in the north-western re-entrant angle. The lodge appears to have been extended to the rear at an uncertain date.
The main drive follows a straight path from the gates to a pair of large yews, before curving up in a broad promenade to the chapels. The main approach is connected with the other parts of the cemetery by a system of winding paths. The second, pedestrian entrance to the cemetery is on the east side, and consists of a modern gate between modern metal railings.
PRINICPAL BUILDING
The principal buildings of the cemetery are two Gothic Revival style chapels, linked by a porte-cochere, dating from 1856 and built to a design by James Medland. The western façade of the chapels presents the gables of each chapel linked by a smaller gable above the porte-cochere with a pinnacled bellcote above, flanked by three stage pinnacled buttresses. Each chapel has a large, three-light pointed arch window in each gable with flowing, curvilinear tracery. The entrances to the chapels are in small porches at each side. The interiors are considerably altered, with the southern, nonconformist chapel now (2009) used as a store. This chapel contains a small fireplace, and the original drawings show that a matching fireplace was intended for the Anglican chapel, though there are no signs that this plan was ever carried out.
OTHER LAND
The main entrance drive can be followed for approximately 90m, with a row of conifers on the left. The path passes the cholera pit on the left in what used to be the workhouse garden, and the cholera monument. The cast iron base of the monument is that of a lamp which formerly stood at the cross in the town centre, and it supports a crocketed Gothic style pinnacle of uncertain provenance. The entrance to the cemetery proper here is marked by an Irish Yew (missing its original partner) and a pair of large yews slightly further on. At this point the paths go in three directions, with the main drive continuing for approximately 100m to the chapels, with the ground to either side containing C20 monuments. Flanking the chapels are the remains of two large trees. At the western edge of this, the original cemetery, is a small plot of Commonwealth War Graves, neighbouring a section of Roman Catholic plots. The northern boundary is demarcated by a line of tall pine trees, with fine views across playing fields to Tewkesbury Abbey.
The north-eastern section, behind the chapels, contains the oldest monuments, with the earliest dating from the late 1850s. The whole area to the rear of the chapels is populated with trees of several types, some of which may be original, in line with evidence for heavier planting here shown on the 1886 Ordnance Survey map. Adjacent to the chapels is a small garden of remembrance. At the south-eastern corner of the original cemetery is a pedestrian gate providing access from the east. This gate marks the original boundary of the cemetery before the 1880 extension.
The southern section of the cemetery has a central main path running south from the chapels for approximately 90m, with an ornamental circular path half way along. This section of the cemetery contains a wide variety of tree species, many of which appear to be original. Adjacent to the eastern boundary, in line with the circular path section, is a small mausoleum which was built in 1881 by the Reverend Charles Grove. The mausoleum is built in an Early English style Gothic with a lancet doorway with Latin inscription below a hoodmould with carved vesica above. It is flanked by two large evergreen trees, and originally had a path leading to it, though this is now grassed over.
The 1880s extension to the cemetery has more structural planting than the original section, and has a line of pines along the southern boundary, matching those on the north. At the extreme south is the 1932 extension, which is entirely grass with rows of graves.
SOURCES
Brooks, C, English Historic Cemeteries: A Theme Study (1994)
Litten, J, The English Way of Death - The Common Funeral Since 1450 (1991)
Rutherford, S, The Victorian Cemetery (2008)
Stevens Curl, J, The Victorian Celebration of Death, (1972)
Tewkesbury Historical Society, A History of Tewkesbury Municipal Cemetery (unpublished)
MAPS
OS 25" to 1 mile: First edition, published 1886; Second edition, published 1902; Third edition, published 1932
ARCHIVAL ITEMS
Original Plans and Drawings, c.1856. (Gloucestershire Archives, TBR A11/16)
REASONS FOR DESIGNATION:
Tewkesbury Municipal Cemetery is designated at Grade II for the following principal reasons:
* It is a good example of an 1850s Burial Board cemetery which survives largely intact.
* It is of a good design by James Medland and Alfred Maberley.
* The structural elements of the cemetery - the chapels, lodge and gate piers -are of very good quality and survive intact.
* There is good structural planting, much of which survives from the original schemes.
- Visitor Access, Directions & Contacts
Access contact details
This is a municipal site for general public use.
Owners
Tewkesbury Borough Council
Council Offices, Gloucester Road, Tewkesbury, GL20 5TT
- History
The following is from the Register of Parks and Gardens of Special Historic Interest. For the most up-to-date Register entry, please visit the The National Heritage List for England (NHLE):
www.historicengland.org.uk/listing/the-list
HISTORIC DEVELOPMENT
During the early to mid C19 the town of Tewkesbury, along with many others, experienced a burial crisis which necessitated the opening of a new cemetery, to relieve pressure on the town's old burial grounds. Following the Burial Acts, beginning in 1852, a Burial Board was established in Tewkesbury and the new cemetery was laid out in 1856, opening in 1857. The layout and buildings were designed by a Gloucester partnership, J M Medland and A Maberley.
Medland and Maberley's design includes an entrance lodge with formal gates and a principal drive which ascends to a pair of chapels linked by a porte-cochere. The chapels are sited slightly east of the centre of the original cemetery, which covered approximately 1.84ha, and the land around them was laid out for burials and opened in 1857. By the 1870s the cemetery was becoming full and was in need of an extension. In 1880 an area of land to the south covering approximately 1.56ha was purchased and laid out for burials, in a style similar to the original cemetery. The cemetery was extended to the south again in 1932, bringing the total area of land to 3.81ha.
Period
- Post Medieval (1540 to 1901)
- Victorian (1837-1901)
- Associated People
- Features & Designations
Designations
The National Heritage List for England: Register of Parks and Gardens
- Reference: 5347
- Grade: II
Features
- Chapel (featured building)
- Description: There are two Gothic Revival style chapels, linked by a porte-cochere. Each chapel has a large, three-light pointed arch window in each gable with flowing, curvilinear tracery.
- Earliest Date:
- Latest Date:
- Railings
- Description: The site is enclosed by spiked railings along the eastern boundary.
- Boundary Fence
- Description: To the south, west and north the boundary consists of hedging and wooden fencing.
- Entrance
- Description: The main entrance to the cemetery is on Gloucester Road through ornamental gates.
- Earliest Date:
- Latest Date:
- Gate Lodge
- Description: The contemporary Gothic style lodge survives to the south of the gates.
- Drive
- Description: The main drive follows a straight path from the gates to a pair of large yews.
- Promenade
- Description: A broad promenade to the chapels.
- Entrance
- Description: The second, pedestrian entrance to the cemetery is on the east side, and consists of a modern gate between modern metal railings.
- Sculpture
- Description: The cholera pit and the cholera monument.
- War Memorial
- Description: A small plot of Commonwealth War Graves.
- Specimen Tree
- Description: Trees of several types, some of which may be original.
- Planting
- Description: Adjacent to the chapels is a small garden of remembrance.
- Mausoleum
- Description: A small mausoleum which was built in 1881 by the Reverend Charles Grove. The mausoleum is built in an Early English style Gothic with a lancet doorway with Latin inscription below a hoodmould with carved vesica above.
- Earliest Date:
- Latest Date:
- Key Information
Type
Funerary Site
Purpose
Sacred / Ritual / Funerary
Principal Building
Religious Ritual And Funerary
Period
Post Medieval (1540 to 1901)
Survival
Extant
Hectares
3.55
Open to the public
Yes
Civil Parish
Tewkesbury
- References
References
- {English Heritage Register of Parks and Gardens of Special Historic Interest} (Swindon: English Heritage) Historic England Register of Parks and Gardens of Special Historic Interest
- Brooks, C. {English Historic Cemeteries} (English Heritage, 1994) English Historic Cemeteries