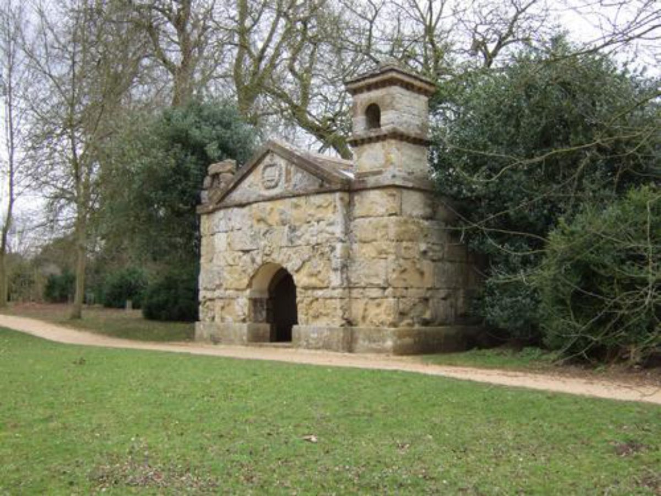
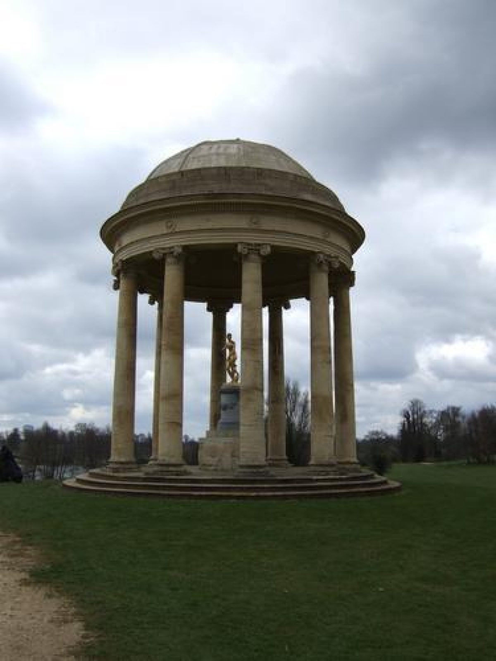
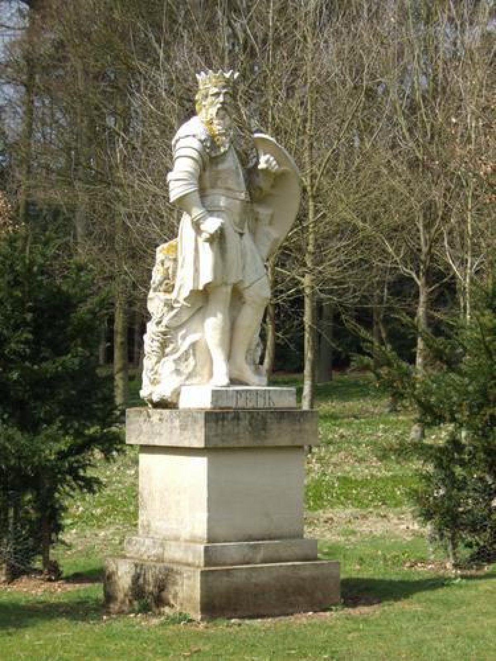
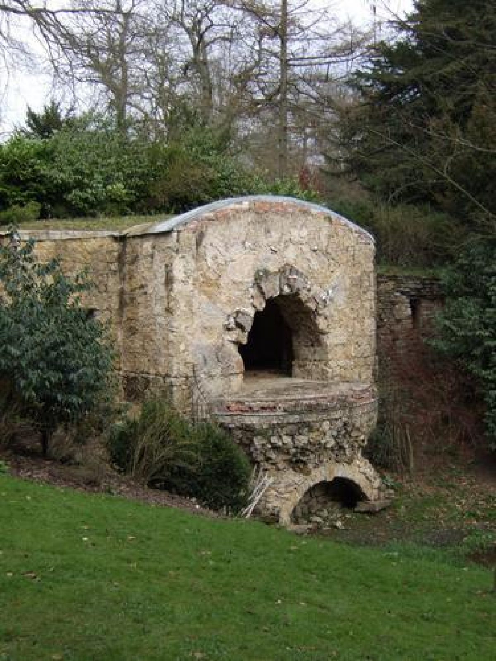
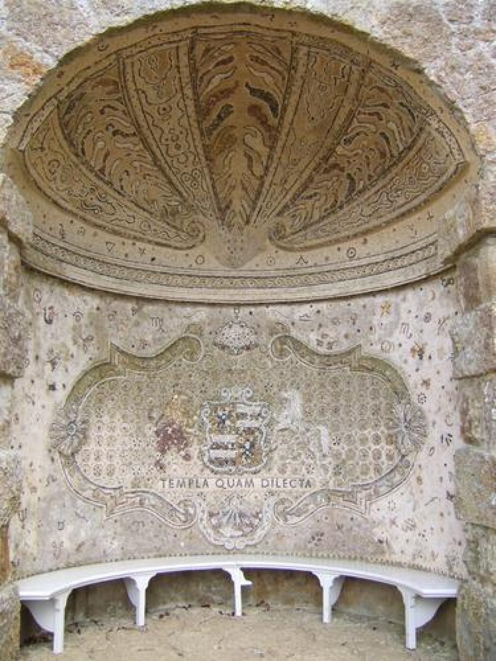
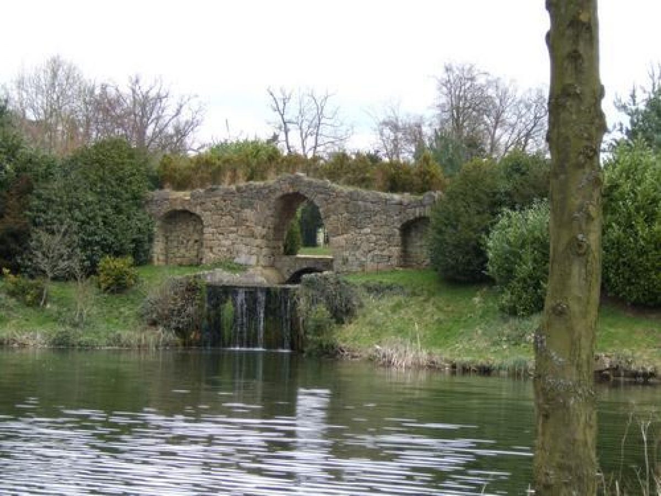
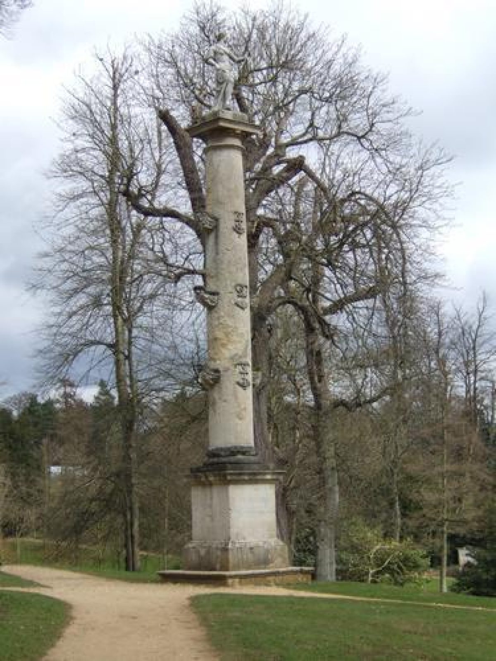
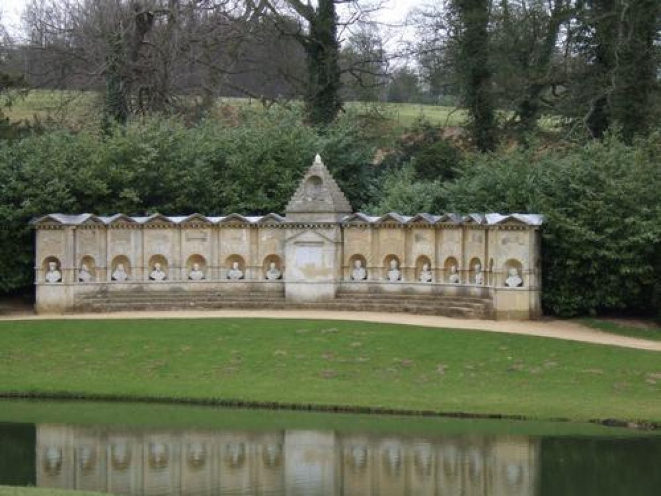
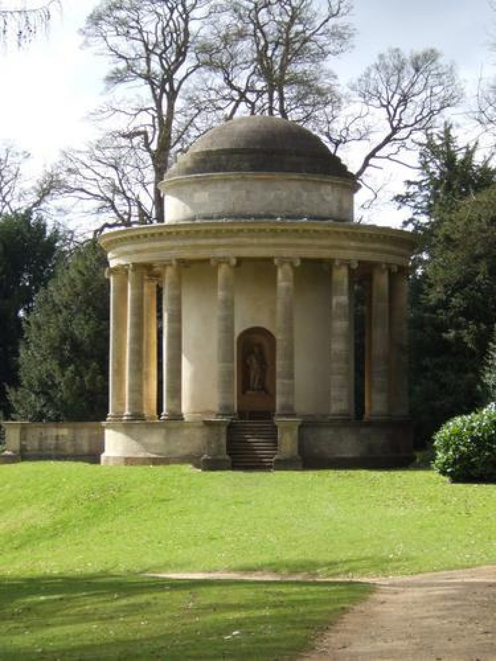
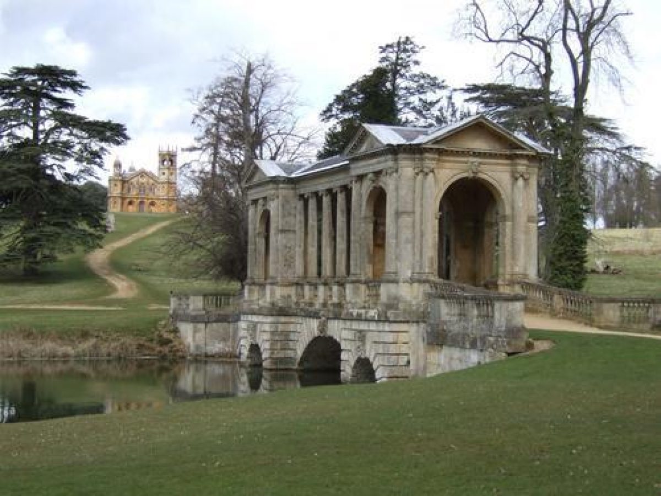
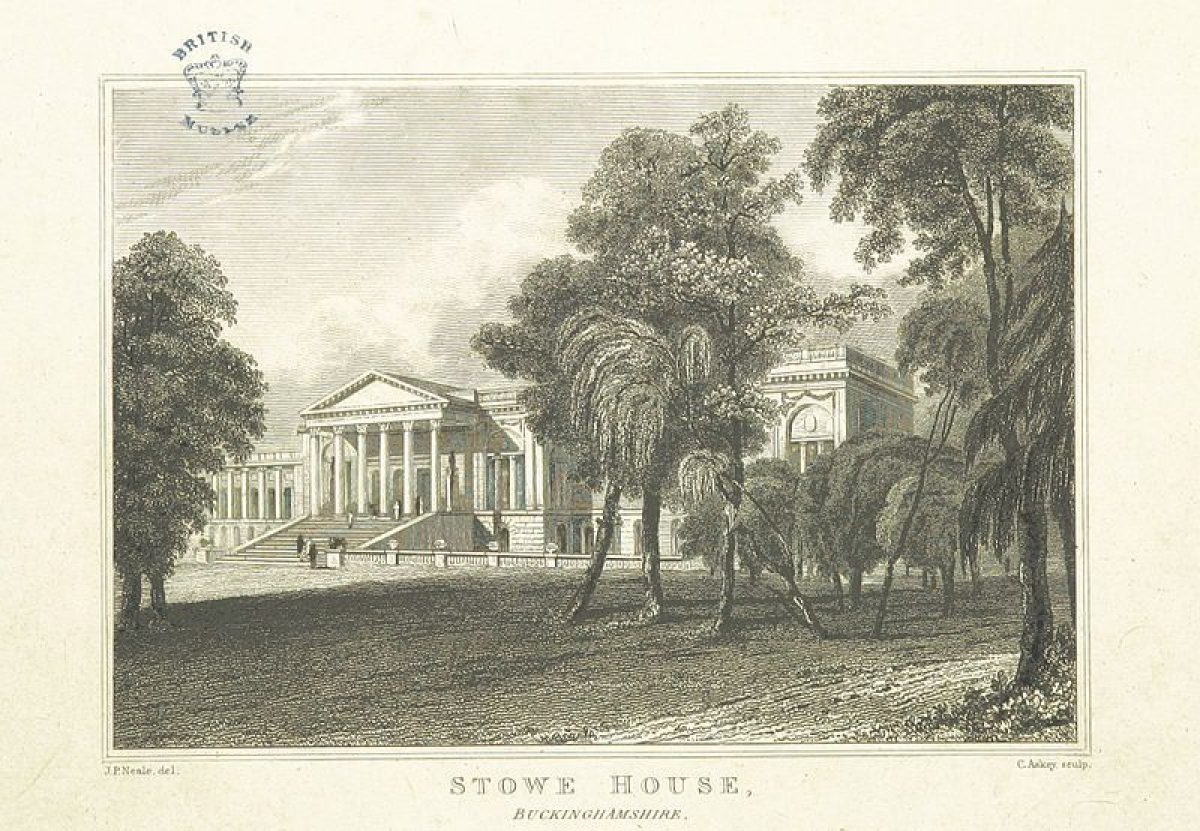
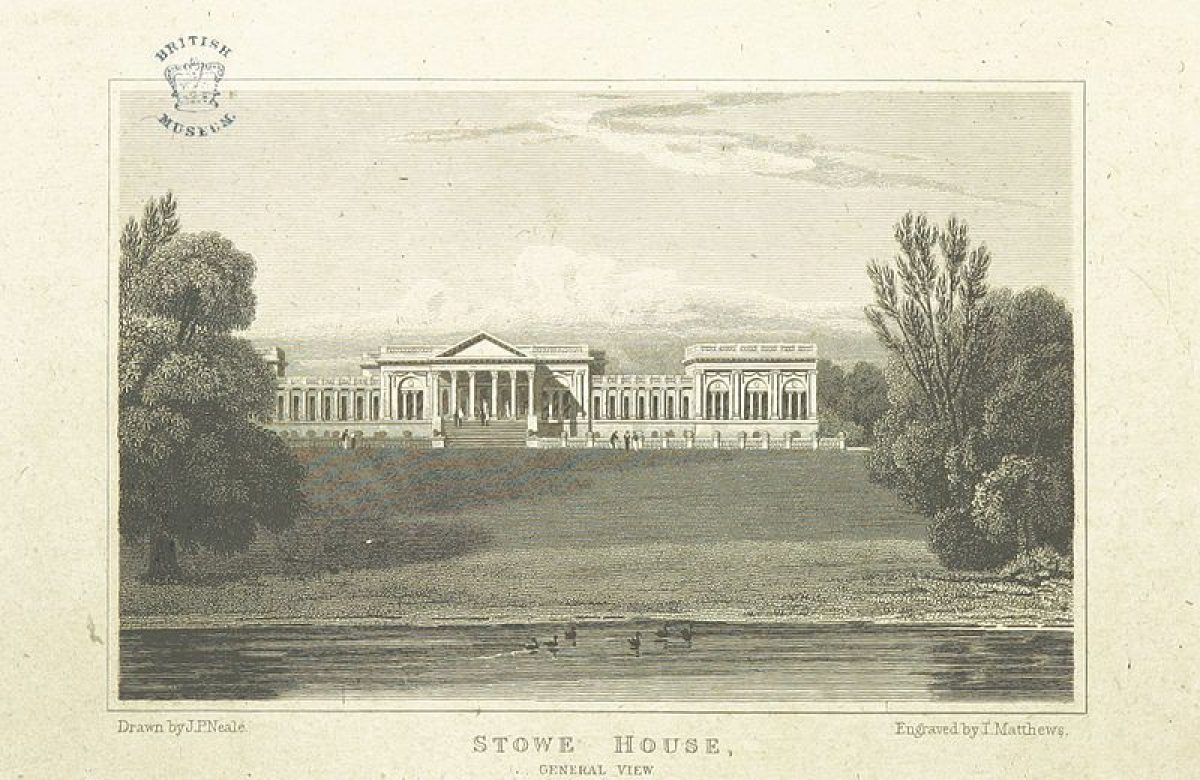
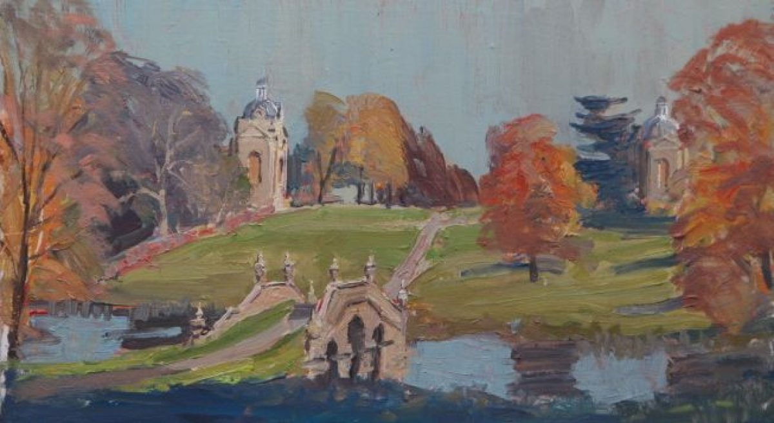

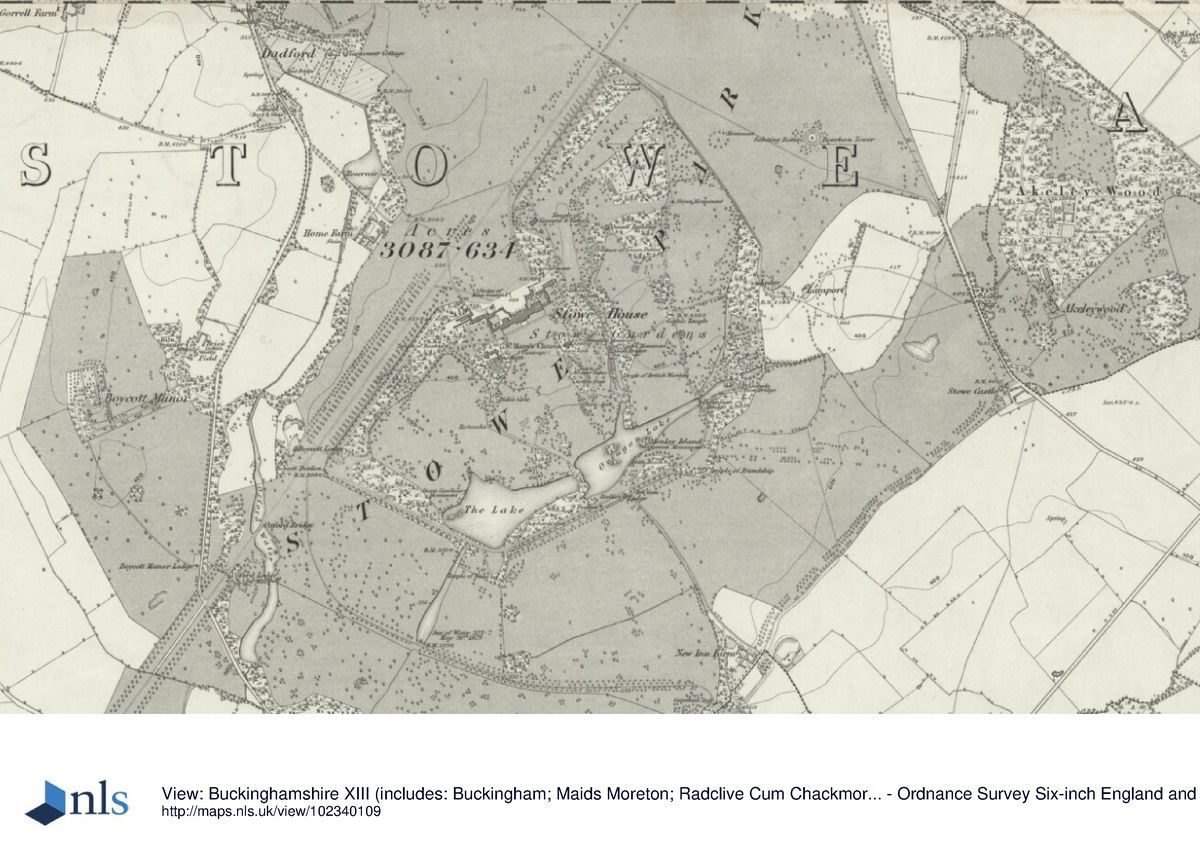
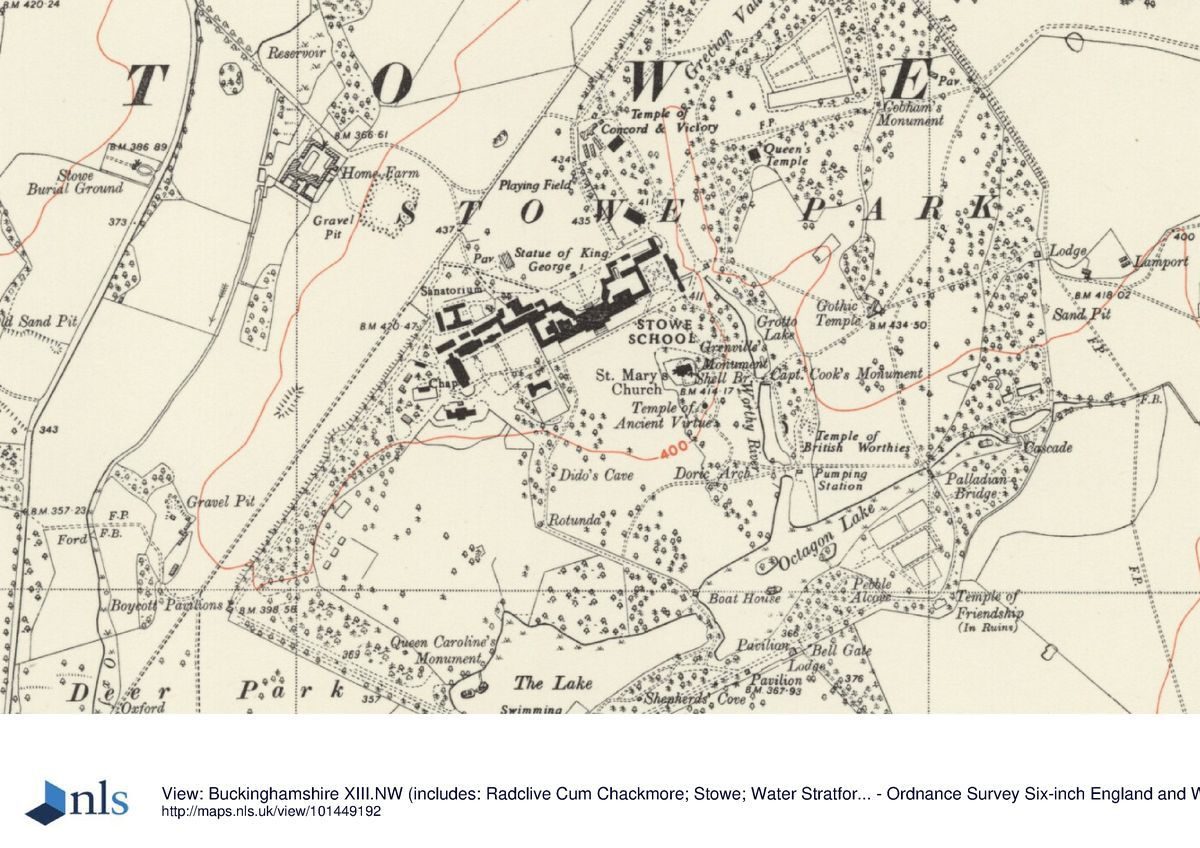
Introduction
Stowe is an 18th-century landscape garden occupying about 200 hectares, set within extensive parkland of around 300 hectares. The garden contains numerous 18th-century architectural features, and other features which were added after 1921.
Terrain
The site lies in gently hilly countryside.www.historicengland.org.uk/listing/the-list
Extensive and complex pleasure grounds and park around a country mansion. Main phases C18 and early C19, utilising late C17 base, with early C18 work by Charles Bridgeman, Sir John Vanbrugh, James Gibbs and William Kent, and mid C18 work by Lancelot Brown. Stowe was supremely influential on the English landscape garden during the C18.
NOTE This entry is a summary. Because of the complexity of this site, the standard Register entry format would convey neither an adequate description nor a satisfactory account of the development of the landscape. The user is advised to consult the references given below for more detailed accounts. Many Listed Buildings exist within the site, not all of which have been here referred to. Descriptions of these are to be found in the List of Buildings of Special Architectural or Historic Interest produced by the Department of Culture, Media and Sport.
SUMMARY DESCRIPTION
The site is adjacent to the north Buckinghamshire boundary with Northamptonshire. Stowe mansion lies 4km north-west of Buckingham, although one of the approaches, Stowe Avenue, begins at the edge of the town. The c 500ha site lies in gently hilly countryside, bounded on the south by the Chackford to Dadford lane, and on the other sides by agricultural land. The setting is largely agricultural with the small villages of Chackford and Dadford on the south and west boundaries respectively. These villages have always been closely associated with the site. Silverstone Race Circuit is adjacent to the northern tip.
The two major approaches to Stowe are very formal, impressive drives and avenues. Stowe Avenue, or the Grand Avenue (c 1774), approaches for 2km straight from Buckingham to the south-east, terminating in the Corinthian Arch which overlooks park, pleasure grounds and mansion to the north. Two drives diverge at this point: one curves across the park to the two Boycott Pavilions (Gibbs 1728, listed grade I) to join the Oxford Avenue west of the pleasure grounds, the other arrives at Bell Gate at south end of the pleasure grounds. Oxford Avenue (late C18) approaches straight from the south-west, crossing the Oxford Water, past the Boycott Pavilions to the north front of the mansion.
The site consists of extensive pleasure grounds, park and woodland. The 400 room mansion (C17/C18, listed grade I) lies near the centre of the site, close to the west boundary of the pleasure grounds. The main, north, entrance front overlooks informal level lawn and beyond this, parkland. The south, garden front faces down the smoothly contoured South Lawn to the Octagon Lake, and beyond the unseen ha-ha across parkland to the Corinthian Arch (Thomas Pitt 1765, listed grade I), 2km away on the southern horizon. Although the house is dominant in the landscape, not all the pleasure grounds are directly visually linked to it.
The c 100ha pleasure grounds consist of several informal compartments ranged around the house. These compartments are still enclosed by Bridgeman's formal boundary and the lines of many of his straight ha-has. The major water bodies, formed by damming local streams, connect most of the compartments: Home Park, the South Lawn, the Elysian Fields (Kent), the Grecian Valley (Brown) and Hawkwell Field (Gibbs). Each compartment contains and links a variety of C18 garden buildings and structures in many styles. There are around thirty-three garden buildings in total. Many of these are of great architectural importance and influence and were designed by distinguished architects. The buildings reflect much iconography relating to the political views of Lord Cobham and Earl Temple: of the importance of empire, and the satirising of Robert Walpole (Prime Minister 1721(42) and his foreign policy which Cobham considered too pacific for British interests. Most C18 guidebooks adopted a clockwise route through the pleasure grounds to visit the compartments and their buildings, entering south of the Octagon Lake. This tour can still be accomplished. A golf course has been sited in Home Park and on the South Lawn, whilst several other sports facilities have been sited in the pleasure grounds. A variety of school buildings erected since 1923 lie to the west of the mansion.
The pleasure grounds are surrounded by the parks, now farmland. At its most extensive (1868) the designed landscape and woodland covered c 250ha, increased from c 200ha in 1727. The park is bounded to the north by the major woodland, Stowe Woods, laid out with a network of formal rides, some of which may date from the early C17. This area is partly affected by Silverstone Race Circuit north-east of the Wood. The Fallow Deer Park links the woodland and pleasure grounds. Its backbone is the straight Roman Road which runs diagonally across the site from south-west to north-east and forms the west boundary between pleasure grounds and park. The park contains its own group of eighteen C18 ornamental buildings, some of which continue the iconographic themes. One of these is General Wolfe's Obelisk (Vanbrugh C18, listed grade I), dedicated after his 1759 victory at Quebec, continuing the theme of the importance of empire.
REFERENCES
Note: There is a wealth of material about this site. The key references are cited below.
B Seeley, Description of the house and gardens ... at Stow (1744 and 1777 edns)
J Garden History 2, no 1 (Jan-March 1982), pp 53-4; 5, no 1 (Jan-March 1985), pp 72-83
Country Life, 17 (15 April 1905), p 522; 35 (3 January 1914), pp 18-26; (17 January 1914), pp 90-9
M Bevington, Stowe, The garden and the park (1994) [good on printed and archival sources]
N Pevsner and E Williamson, The Buildings of England: Buckinghamshire (1994), pp 660-87
Maps
S Bridgeman, General plan of woods, park, and gardens of Stowe, 1739
Seeley, Plan in 1777 edn of Description of the house and gardens ... at Stow
OS 6" to 1 mile:
1st edition published 1885
2nd edition published 1900
1923 edition
OS 25" to 1mile: 1st edition published 1880
Description written: May 1998
Register Inspector: SR
Edited: September 2000
- Visitor Access, Directions & Contacts
Telephone
44 1280 817156Access contact details
The park is open throughout the year. The gardens are open every weekend, with additional mid-week days between March and October. http://www.nationaltrust.org.uk/place-pages/318/pages/opening-times-calendar
Directions
3 miles north west of Buckingham, off the A422 Buckingham to Banbury road.
Owners
The National Trust
Heelis, Kemble Drive, Swindon, SN2 2NA
- History
The manor at Stowe had belonged to the abbey of Osney at Oxford and after dissolution, to the bishopric of Oxford, before John Temple acquired it in the late 16th century. At that time, the park consisted of about 77 acres of farmland. In the 1620's, the Luffield estate to the north was added through marriage and at this time, the woods were laid out with ridings.
Sir Richard Temple laid the foundations of the current house and from 1668 started improvement works on the garden. He constructed a walled kitchen garden and in 1680 as the house nearer completion, he began the Parlour Garden. Sir Richard also planted an avenue of poplars south of the formal gardens and created fishponds at the bottom of the valley. To the west of the garden a 'wilderness' was laid out.
The next change occurred with Sir Richard's son, Viscount Cobham, from 1711 when he reshaped his father's parlour garden by opening out the 3 terraces to create a vast formal parterre with basin and fountain. In 1714 he called in Bridgeman to initiate major work on the landscape including the building of the Octagon pond. Five years later, Vanbrugh was employed to create the garden buildings including the Rotondo (1720) and the Lake Pavilions (1719).
Lord Cobham retired from politics in 1733 and it is said that he used his garden from then on as a political statement. In particular 'many of his temples…reflect in their iconography Cobham's dislike of Walpole and his love of freedom from corruption and tyranny'. He also wanted to use a more naturalistic style for the new area he was developing in the eastern part of the garden that came to be known as the Grecian Valley. He turned to the leading exponent of the new style: William Kent. The main area that Kent worked on was in a wooded valley on the eastern part of the garden that came to be known as the Elysian Fields. It is here that his most famous buildings are found: theTemple of Ancient Virtue (1737), the Temple of British Worthies (1734-5), the Shell Bridge (1738) and Grotto (about 1739).
Kent also supplied other buildings such as the Hermitage (about 1731), the Temple of Venus (1731) and the Pebble Alcove (about 1739) that were set around the two lakes.
Lord Cobham employed Capability Brown in 1741 and he developed the last major part of the garden: the rest of the eastern section the top part becoming the Grecian Valley. It was here that the last major garden buildings were erected including the Grecian Temple (1747) and the Gothic Temple (1748). With Cobham's death in 1749, its new owner, Earl Temple, softened the landscape by removing the straight edges of the lakes and canals and changing the avenues of trees into clumps. Whereas his uncle had eclectic tastes, mixing the Classical with the Anglo-Saxon and the Chinese, Temple began to 'classicise' the garden buildings changing the Grecian Temple to the Temple of Concord and Victory.
Subsequent owners such as the Marquess of Buckingham enlarged the estate and built grand avenues to the estate from the gatehouses at the turn of the nineteenth century. However mounting debts meant that the estate largely declined throughout the 19th and the 20th centuries, although for a brief period in the 1860s, the buildings were repaired.
It finally passed out of the Temple family in 1921 and has since been a school, with the grounds now owned by the National Trust.
The following is from the Register of Parks and Gardens of Special Historic Interest. For the most up-to-date Register entry, please visit the The National Heritage List for England (NHLE):
www.historicengland.org.uk/listing/the-list
HISTORIC DEVELOPMENT
The Temple family bought Stowe in the late C16. In 1677 the third baronet, Sir Richard Temple, began building a mansion on a new site. This building is at the core of the current mansion. Completed in the early 1680s, it had a formal terraced garden with straight walks to the south and a walled kitchen garden close by. The fourth baronet became Lord Cobham in 1714. He rebuilt the house in lavish style and extended and developed the garden in collaboration with Sir John Vanbrugh and Charles Bridgeman (d 1738). Bridgeman created a semi-formal scheme between 1713 and 1734, of which little survives except the boundary walks. By 1724 it covered 14ha and contained more than ten buildings with an early ha-ha. By 1732 Cobham had extended the garden south and west, adding c 30ha and employing William Kent (1685-1748) in the early 1730s to design various buildings and the Elysian Fields, and then James Gibbs for the Hawkwell Field. From 1741 Cobham employed Lancelot Brown (1716-83) as head gardener and clerk of works. Cobham died in 1749, leaving over thirty-nine buildings in c 100ha of garden and Brown left in 1750 to set up his landscape practice. Cobham's successor, Richard Grenville, Earl Temple, reinforced the garden's naturalism and purified the Classical style of the buildings. He also rebuilt both main fronts of the house before his death in 1779. Relatively little was done to the garden during the Marquess of Buckingham's time (1753-1813), but his son, the first Duke, was a plantsman and created the Japanese Garden in the 1820s. The garden then fell into a long, slow decline. In 1921 the estate was sold and became a public school. Some restoration work was undertaken during their tenure of the garden, before the National Trust acquired most of the garden and much of the park in 1989 and embarked on a long-term comprehensive restoration scheme.
Period
18th Century (1701 to 1800)
- Associated People
- Features & Designations
Designations
The National Heritage List for England: Register of Parks and Gardens
- Reference: GD1105
- Grade: I
Style
English Landscape Garden
Features
- Terrace
- Temple
- Mansion House (featured building)
- Now School
- Description: The core of the current mansion was completed in the early-1680s, but was lavishly rebuilt after 1714.
- Earliest Date:
- Key Information
Type
Garden
Purpose
Ornamental
Principal Building
Education
Period
18th Century (1701 to 1800)
Survival
Extant
Hectares
500
Open to the public
Yes
Civil Parish
Stowe
- References
References
- {English Heritage Register of Parks and Gardens of Special Historic Interest} (Swindon: English Heritage 2008) [on CD-ROM] Historic England Register of Parks and Gardens of Special Historic Interest
- Pevsner, N and Williamson, E {The Buildings of England: Buckinghamshire} (1994) pp 660-687 The Buildings of England: Buckinghamshire
- Debois Landscape Survey Group / LUC {Stowe Parkland Plan} Stowe Parkland Plan
- Land Use Consultants Stowe Gardens Survey
- Land Use Consultants {Stowe Gardens Survey} (1993) Stowe Gardens Survey
- Inskip and Jenkins {Stowe: The Temple of Concord and Victory} (1993) Stowe: The Temple of Concord and Victory
- Calnan, Mike {Stowe Park and Gardens Management Plan} (1993) Stowe Park and Gardens Management Plan
- Calnan, Mike {The Grecian Valley: Analysis and Planting Proposals} (1996) The Grecian Valley: Analysis and Planting Proposals
- Inskip and Jenkins {Stowe: the Rotunda, Dido's Cave, Marchionness of Buckingham's Seat, Statue of King George II} (1998) Stowe: the Rotunda, Dido's Cave, Marchionness of Buckingham's Seat, Statue of King George II
- Inskip and Jenkins {Stowe Framework Conservation Plan - The House} (1999) Stowe Framework Conservation Plan - The House
- Wheeler, Richard {Stowe Framework Conservation Plan - The Gardens} (1999) Stowe Framework Conservation Plan - The Gardens
- Felus, Kate {Stowe Framework Conservation Plan - The Park and Wider Landscape} (1999) Stowe Framework Conservation Plan - The Park and Wider Landscape
- Wheeler, Richard {Stowe Conservation Plan. The Grecian Valley - subcompartment - The Grecian Wood} (1999) Stowe Conservation Plan. The Grecian Valley - subcompartment - The Grecian Wood
- Wheeler, Richard {Stowe: the Deer Park} (1999) Stowe: the Deer Park
- Stowe Conservation Management Plan
- Debois Landscape Survey Group {The New Park Stowe: Conservation Plan for the Historic Landscape} (2002) The New Park Stowe: Conservation Plan for the Historic Landscape
- Inskip and Jenkins {Stowe: Grotto Conservation Management Plan} (2008) Stowe: Grotto Conservation Management Plan
- Rutherford, Sarah {New Inn: Conservation Plan} (2008) New Inn: Conservation Plan
- Land Use Consultants {Stowe: Setting Study} (2009) Stowe: Setting Study
- Rutherford, Sarah {Stowe: New Music School Site. Historic Landscape Analysis and Conservation Statement} (2011) Stowe: New Music School Site. Historic Landscape Analysis and Conservation Statement
- Rutherford, Sarah {Lamport: Conservation Plan} (2011) Lamport: Conservation Plan
- Land Use Consultants (Tickner, Matthew) {Stowe Parkland Plan (HLS)} (2012) Stowe Parkland Plan (HLS)
- Rutherford, Sarah {Stowe: the Western gardens} (2013) Stowe: the Western gardens
- Inskip and Jenkins (Gee, Stephen) {Stowe: the Octagon Cascade} (2013) Stowe: the Octagon Cascade
- Related Documents
-
CLS 1/838
The New Park, Stowe: Conservation Plan for the Historic Landscape - Hard Copy.
Kate Felus, John Phibbs - 2002
-
CLS 1/486
Stowe Gardens Survey - Hard copy
Land Use Consultants - 1992
-
CLS 1/839
The New Inn, its Landscape and Environs - Hard Copy.
Richard Wheeler, Sarah Rutherford - 2008
-
CLS 1/841
Site Record Form for Grants for Storm Damage to Historic Parks and Gardens - Hard Copy.
Historic Buildings and Monuments Commission for England (Debois, C.Gallagher - 1990
-
CLS 1/347
Gardens Survey - Digital copy
LUC - 1992
-
CLS 1/504
Conservation Management Plan, 1st Draft, Volume 1 Sections 1 - 6 - Hard copy
Askew Nelson Ltd - 2018
-
CLS 1/505
Previous Reports - Hard copy
Various - various
-
CLS 1/586
Conservation Management Plan - Digital Copy
Askew Nelson Ltd. - 2018
-
CLS 1/587
Conservation Management Plan, Vol.2, Maps and Plans A - U - Digital Copy
Askew Nelson Ltd. - 2018
-
CLS 1/588
Conservation Management Plan, mVol.3, Appendices - Digital Copy
Askew Nelson Ltd. - 2018
-
CLS 1/532/1
The New Park, Stowe: Conservation Plan for the Historic Landscape, Vol. 1 Understanding the Place, evidence and analysis, Draft - Digital Copy
Debois (Kate Felus, John Phibbs) - 2002
-
CLS 1/1041
Gardens of Stowe and est Wycombe: Paradise and Parody? - Hard Copy
Richard Wheeler - undated
-
CLS 1/838